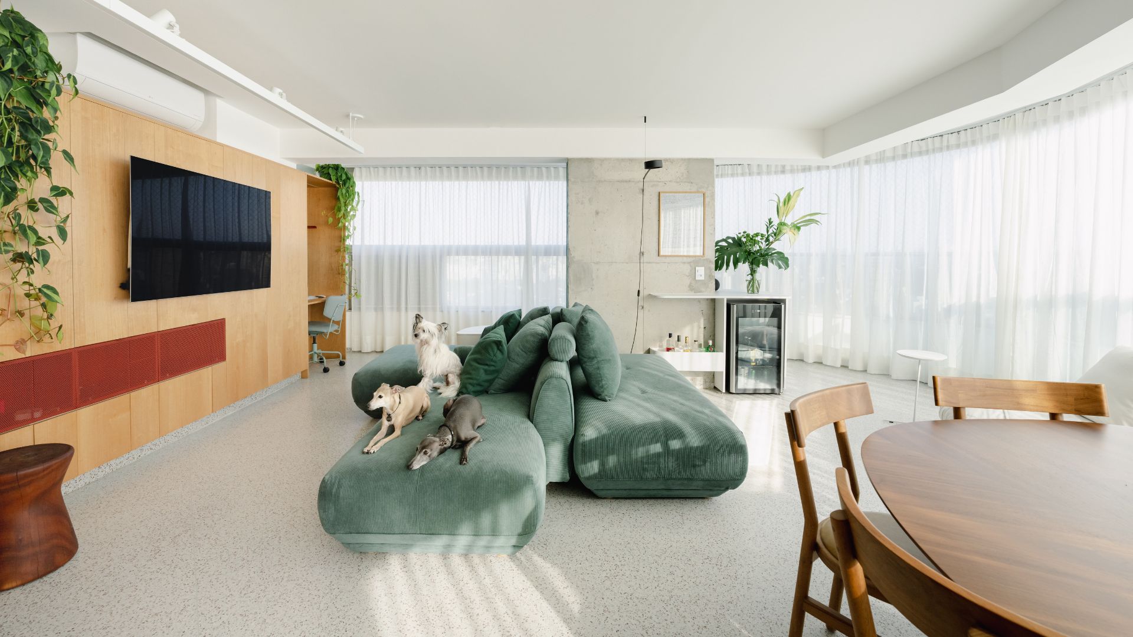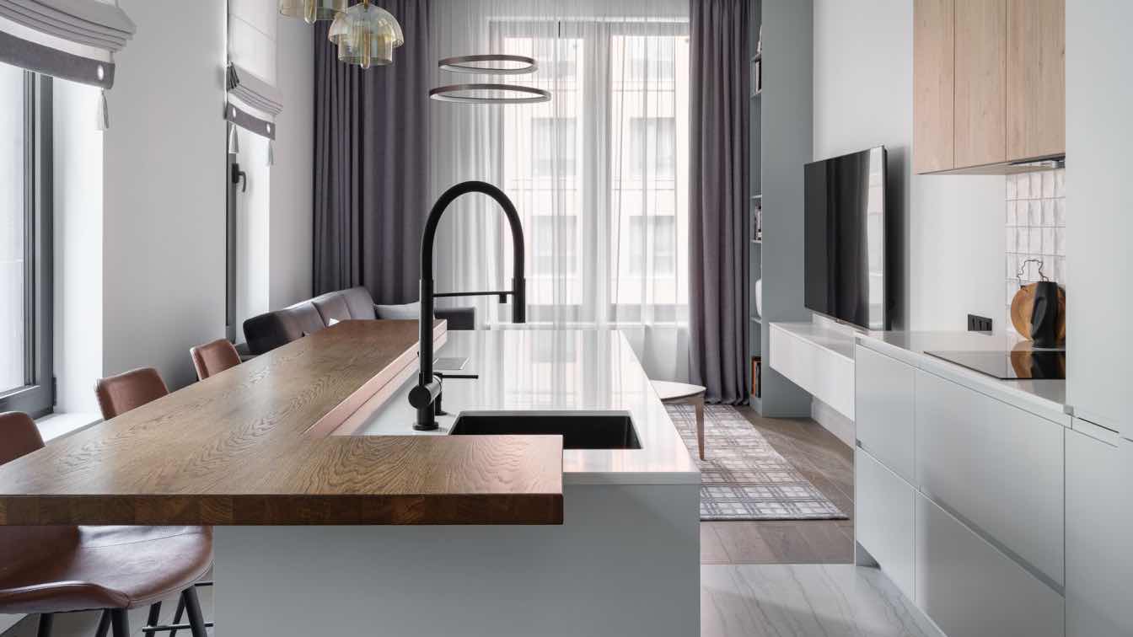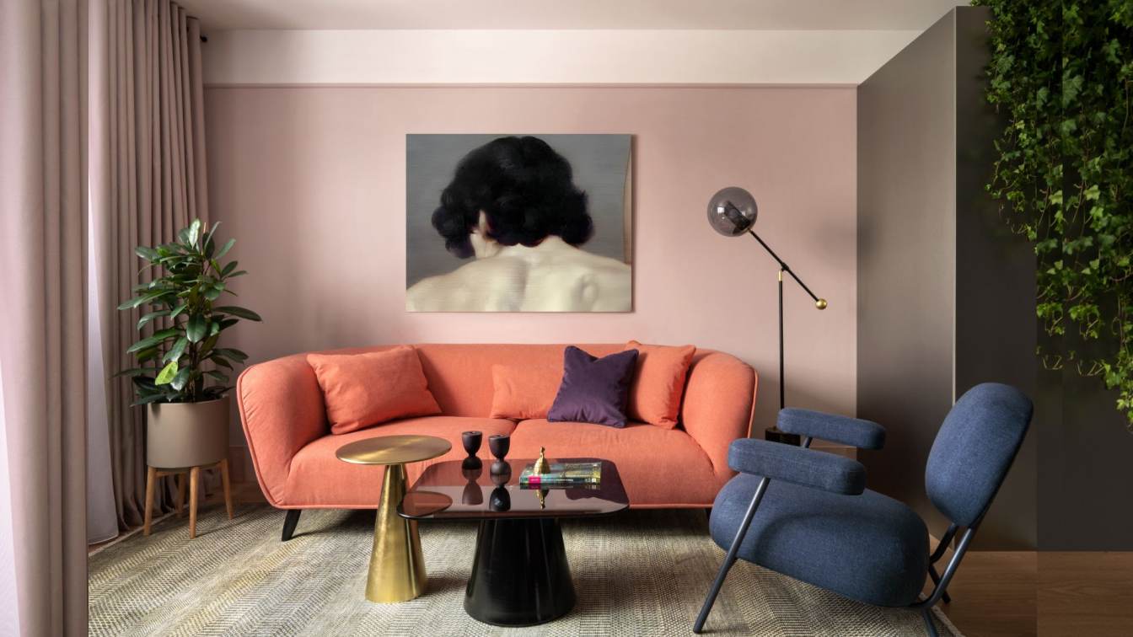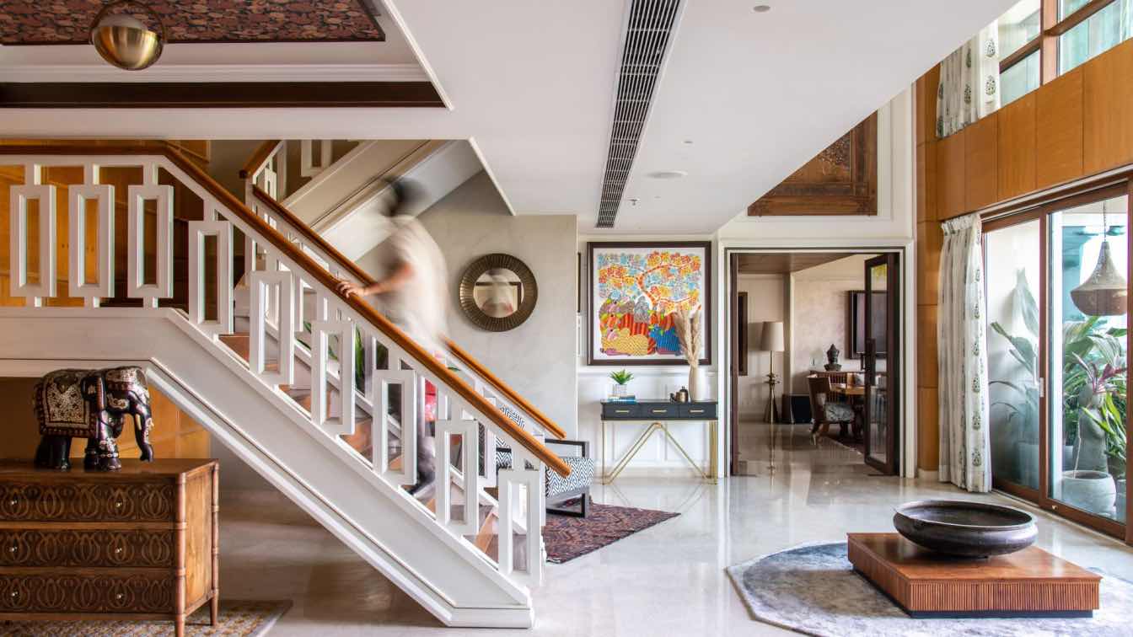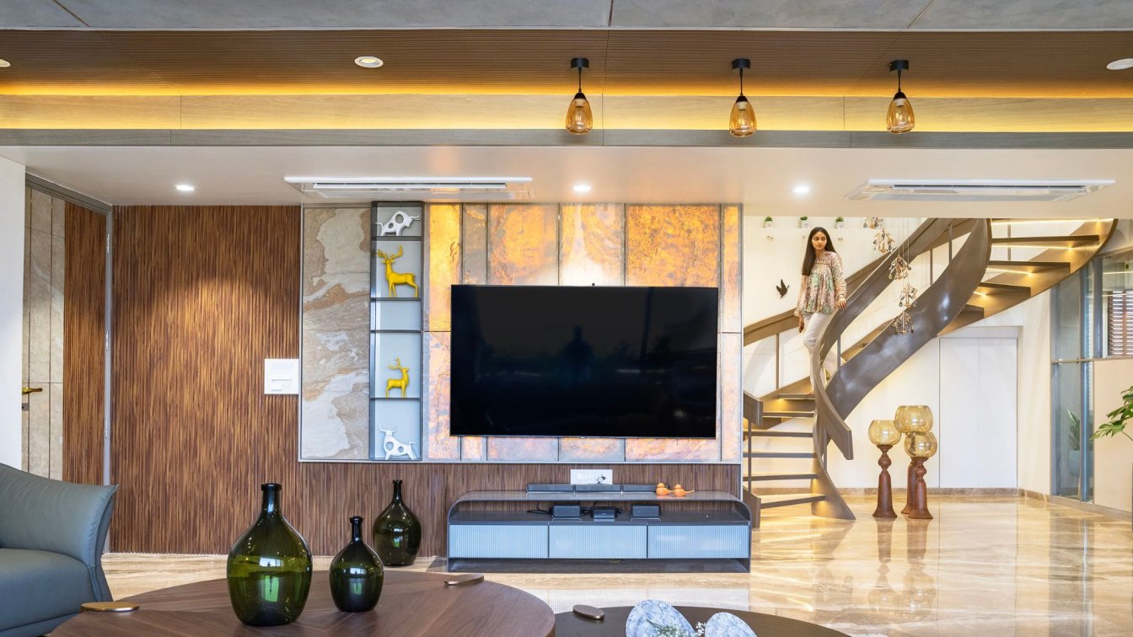COTA760 office translates the emotional memories of the Amazon into a contemporary, functional, and integrated project that reflects the unique identity of its inhabitants
The Rebouças Apartment, designed by the COTA760 Arquitetura office, features a project that transformed a 130m² apartment in the heart of Pinheiros, a vibrant neighborhood in São Paulo, Brazil, into a unique space. Emotional references from Letícia's childhood in Manaus, the capital of Amazonas, blend seamlessly with the modernity and fluidity of contemporary architecture. With a renovation that challenged the original floor plan, the intervention created an integrated, fluid space filled with elements that celebrate both Amazonian culture and urban life.
From the outset of the project, Letícia's emotional connection to the city of Manaus was central to the concept of the apartment. The use of colors and textures inspired by the Amazon rainforest — such as green, terracotta, and natural leather — brings out the essence of the region. The application of organic geometries and the fusion of modern elements with pieces that reference the fauna and culture of the Amazon make the project a tribute to nature.
The project reorganized the entire apartment with a new floor plan, which required the demolition of several internal walls during the renovation to integrate the spaces and create a more fluid layout.
As a solution to integrate the social and private areas, the architects also designed multifunctional cabinetry that organizes storage while ensuring practicality and organizing the apartment's spaces. Another important element of the project is the kitchen island, designed in a fluid shape with a terracotta finish, which serves as the focal point of both the kitchen's living area and the living room.

As for the interior design, the choice of furniture was guided by the goal of bringing pieces into the space that reflected the resident's childhood memories and culture. Some of the standout pieces are the circular armchair from Carbono, the Bold sofa with rounded lines, and the Lottus dining table by Fernando Jaeger, which converse with the organic geometries present throughout the project.
In the private areas, the décor was personalized with works by local artists and pieces that evoke the Amazonian fauna, such as embroidered paintings referencing the Copan, the pirarucu, and the pink river dolphin.
The color palette was applied in blocks, creating a sensory experience throughout the spaces. The terracotta in the kitchen and the green on the living room sofa stand out, while materials such as granite and Goiaba formica add an artisanal touch. The cumaru wood and IBAMA-certified leather make a strong presence in the bedrooms and common areas, maintaining a direct connection with nature.
Additionally, the perimeter balcony was preserved, connecting the apartment to the outdoors and providing another leisure space for the client's pets.
Every element of the Rebouças Apartment was designed to tell a unique story that blends the resident's cultural heritage with the modernity of São Paulo. The choice of authentic elements, furniture, and materials, combined with the functional integration of the spaces, make this apartment a home that welcomes and inspires from the inside out.
Lepri Cerâmicas. "Jacaré" bench by Marcenaria Caravelas. Hammock from Santa Luzia Decorações, where architect Nicolas Le Roux is lying.



































About COTA760:
COTA760 is an architecture office inspired by the geography of São Paulo, located at an average altitude of 760 meters. This reference symbolizes the office's commitment to building deep connections with the city and its inhabitants, and its name reflects this purpose. Founded by architects Luis Rossi, Nicolas Le Roux, and Paula Lemos, all graduates of FAU-USP, COTA760 views architecture as a means of transformation, capable of creating environments that promote well-being, functionality, and aesthetics.
The office is dedicated to expressing the uniqueness of each client, adopting advanced technologies such as BIM to develop detailed digital models. This approach ensures precision, efficiency, and effective management of all aspects of the project, ensuring that each realization stays true to the planning.
Inspired by the essence of São Paulo, COTA760’s projects seek to create unique experiences that favor well-being and connection with their diverse contexts, always valuing sustainability and balancing aesthetics, functionality, and environmental responsibility.
At COTA760, each project represents an opportunity to create memorable spaces that capture the vibrancy and essence of urban life.

