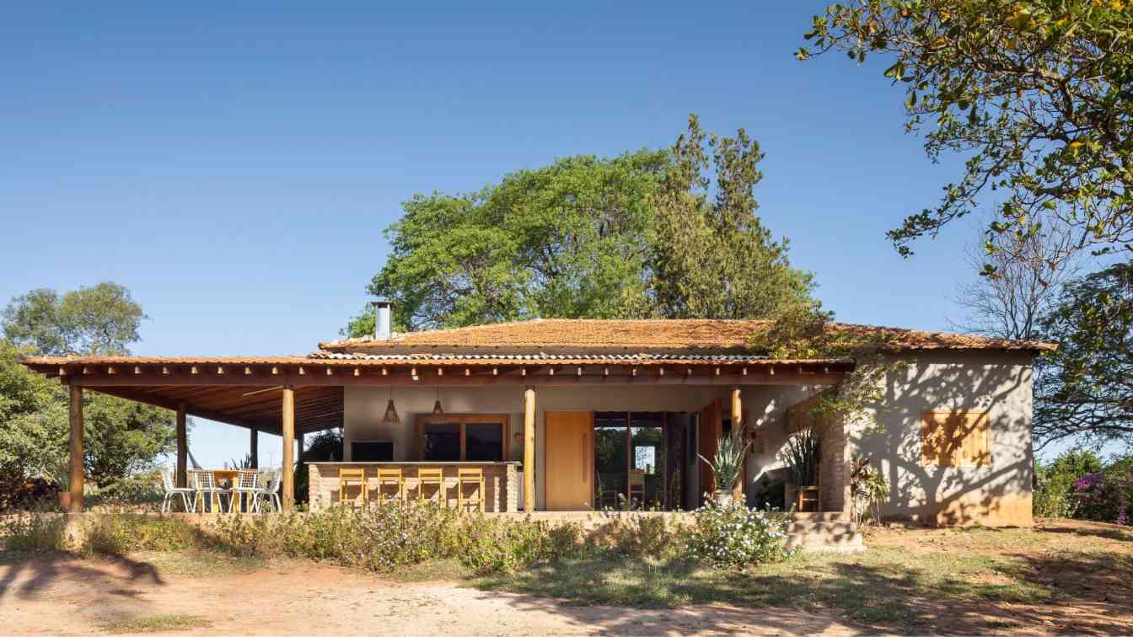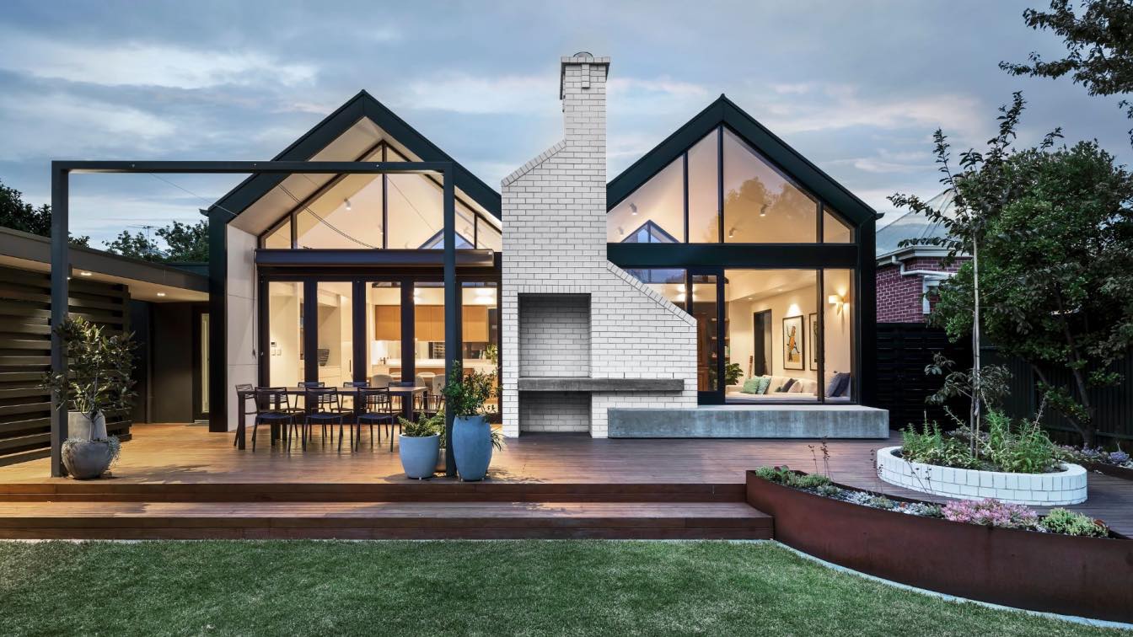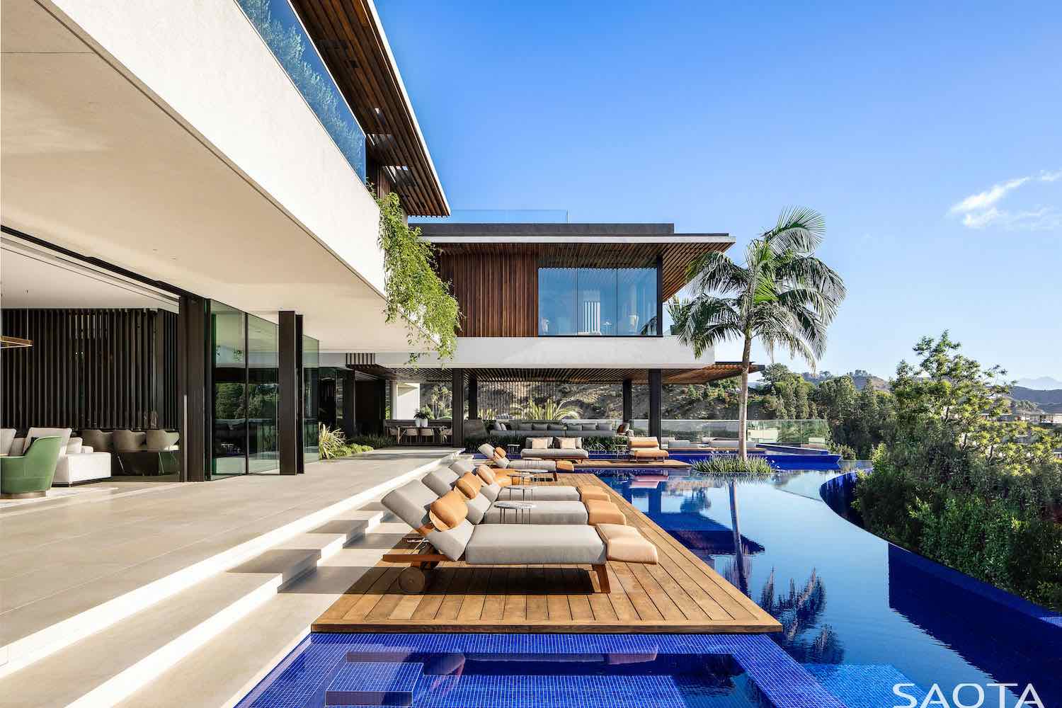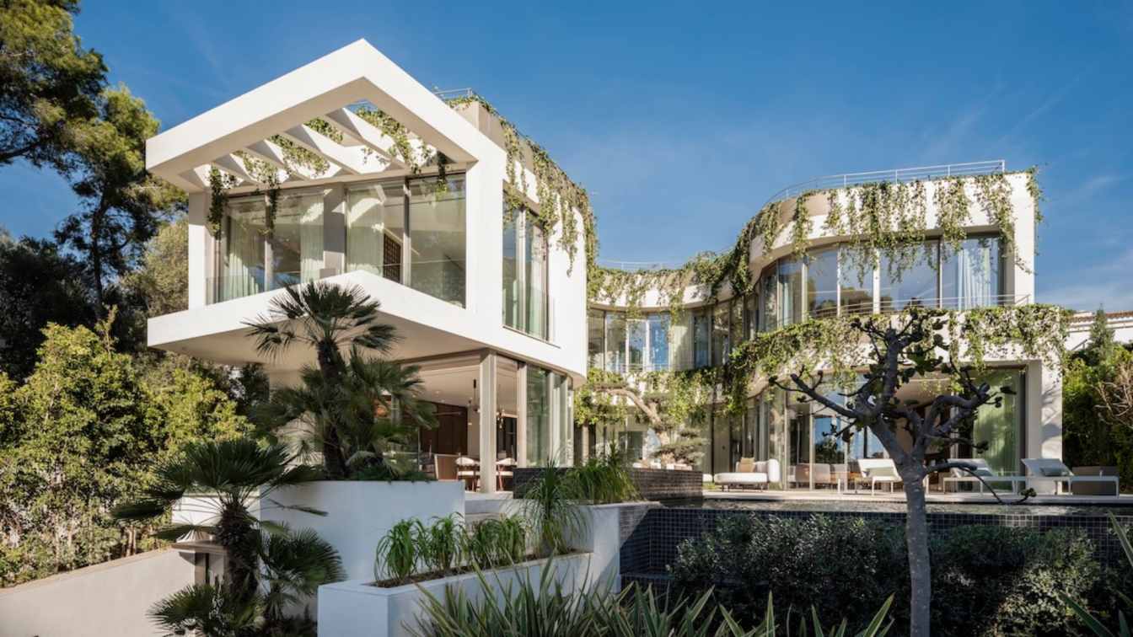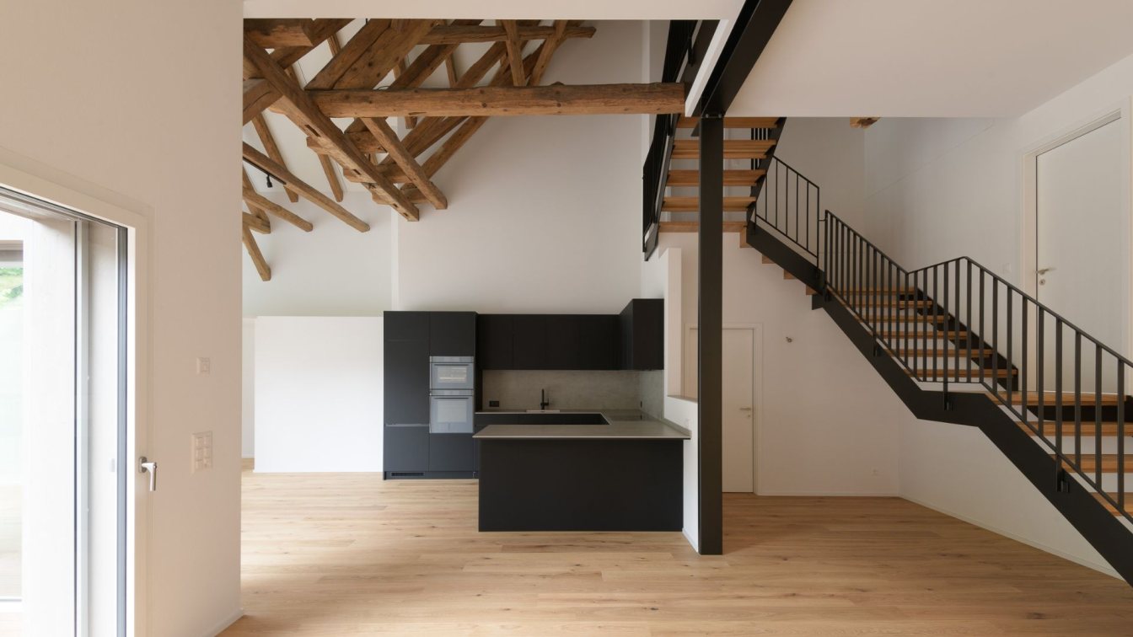Rescuing the History of a Colonial House
Lucas Fernandes Arquitetos: In the heart of an old coffee plantation, a residence built in 1964 has been given a new lease of life. More than a simple renovation, the project became a tribute to rural simplicity and family memories.
Sensitive Architecture
The architectural intervention followed a fundamental principle: valuing the essence of the site and its green surroundings. The original house, consisting of three bedrooms, a living room, kitchen and pantry, was rethought to meet the contemporary needs of a retired couple.
Internal redesign
The new configuration reorganised the internal spaces strategically: The three bedrooms were concentrated to one side, joined by a central hall with a shared bathroom. The living room and dining room were integrated with the kitchen, creating a spacious and cosy environment. A gourmet area was added, expanding the living spaces.
Unique Elements
Kitchen: Heart of the House
The kitchen became the focal point of the project, with: Wood-burning cooker in demolition bricks. A central island that invites you to socialise. Pass-through window connecting the internal area to the gourmet area. Bench that brings the family together during food preparation.

Materiality and Identity
The materials were chosen to preserve the memory of the place: Original wood reused in doors, windows and ceilings. Glass strategically placed to connect the landscape to the house. Demolition bricks. Cement flooring. Slate worktops and sinks. Internal and external plastering maintaining the original rusticity.
Memories Incorporated
Every detail tells a story: Dining table created with a wooden trunk from the farm. Crocheted tablecloth transformed into a sculpture. Ox cart on the veranda, a sculptural element from the residents' childhood. Fern planters cultivated by the resident.
Connecting with nature
The house opens completely onto the vegetation at the back through pivoting glass doors. On the front façade, strategic openings act as ‘visors’, framed by an imposing paineira tree that embraces the building.
A Refuge among Memories
More than a residence, this project represents a refuge for a couple seeking tranquillity, reconnecting with their origins and celebrating life away from the urban hustle and bustle.
































