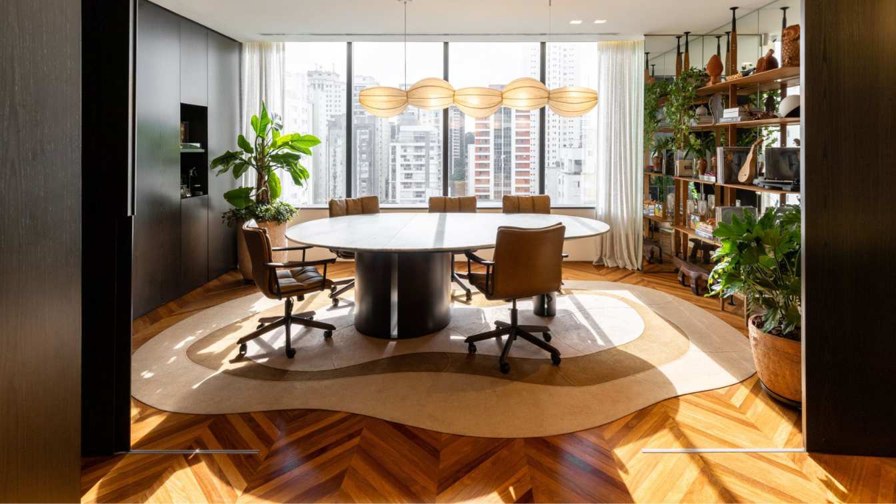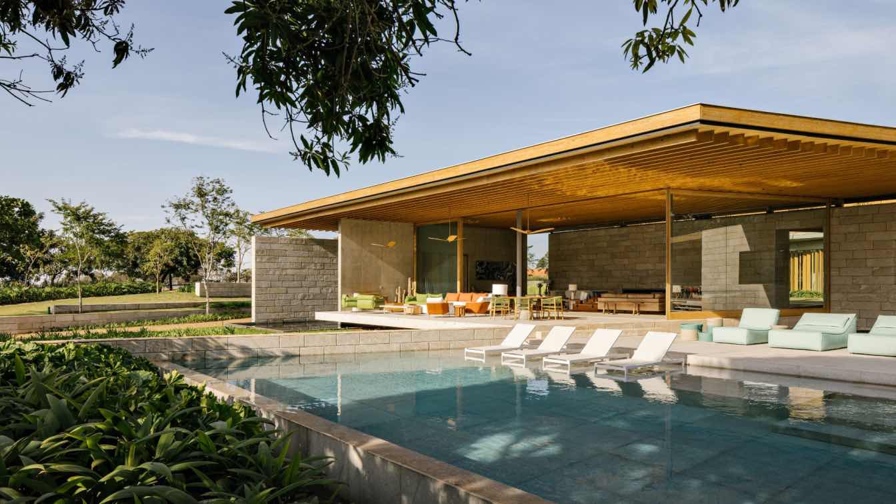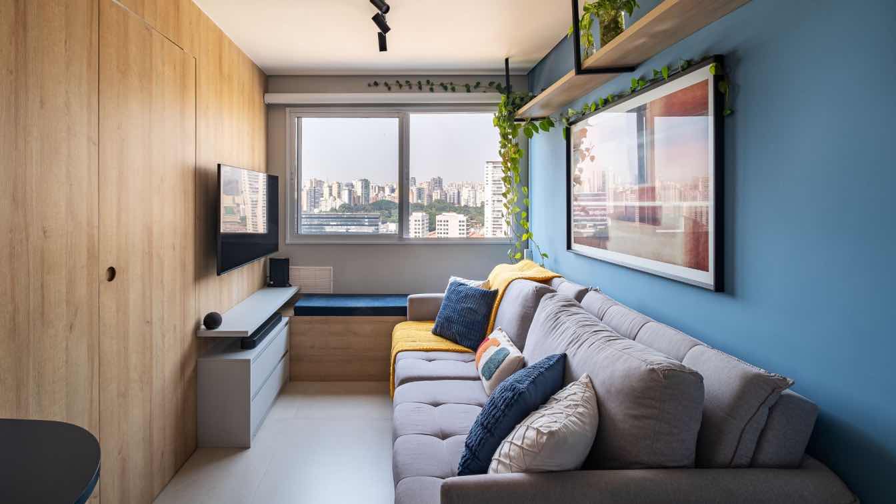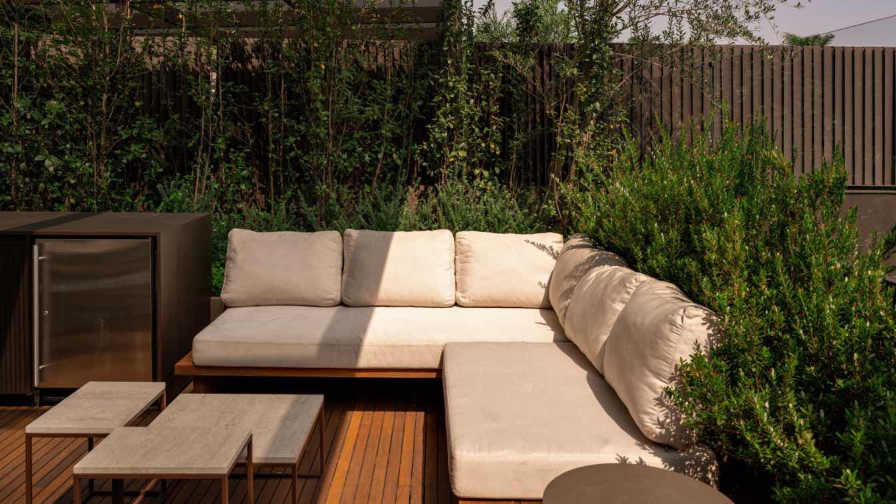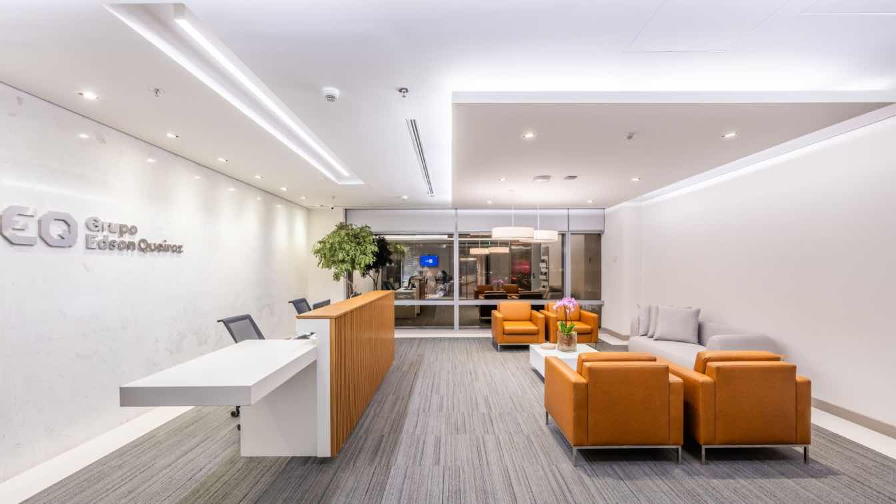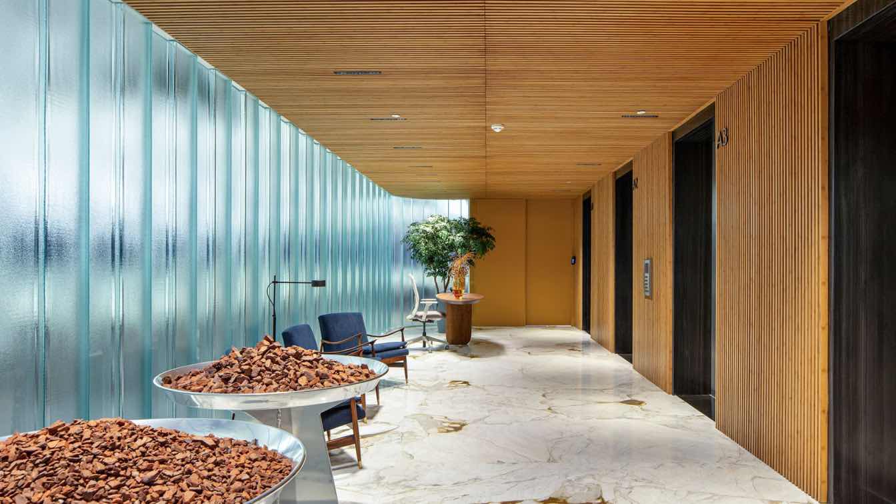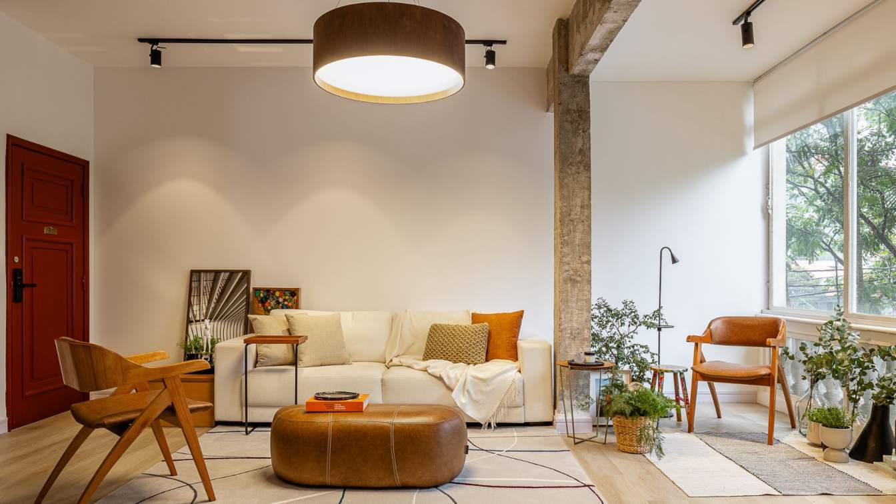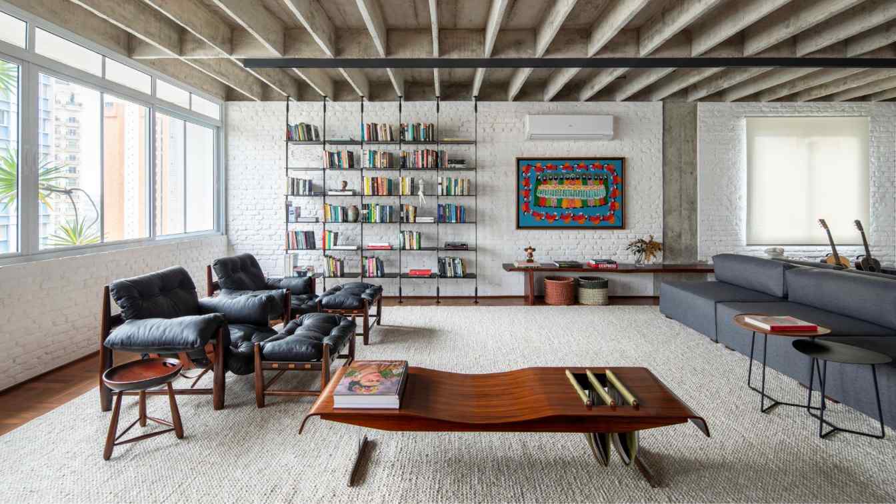The new headquarters of Truvian Arquitetura, located in the Pinheiros district of São Paulo, seeks to bring a piece of Mato Grosso, a state in the center-west of the country, to the heart of the city. With Brazilian art playing a central role in the composition of the space.
Project name
Truvian Arquitetura headquarters in São Paulo
Architecture firm
Truvian Arquitetura
Location
Pinheiros, São Paulo, Brazil
Interior design
Truvian Arquitetura
Lighting
Adriana Yazbek - O Luz Iluminação
Typology
Office Building › Interior Design
Adult and sculptural trees fill the central portion of this 14,000 m2 plot of land in the Fazenda Boa Vista condominium, in the countryside of São Paulo. The drop, which at first glance is delicate, assumes important proportions when we consider the entire extension of the territory.
Project name
Casa Bosque (Forest House)
Architecture firm
FGMF Arquitetos - Forte, Gimenes e Marcondes Ferraz Arquitetos
Location
Porto Feliz, Sao Paulo, Brazil
Principal architect
Fernando Forte, Lourenço Gimenes, Rodrigo Marcondes Ferraz
Design team
Gabriel Mota, Desyree Niedo, Gabriel Mota, Guilherme Prado, Juliana Cadó, Luciana Bacin, João Baptistella, Larissa Sartori, Letícia Gonzalez, Priscylla Hayashi
Collaborators
Amanda Domingues, Bárbara Dolabella, Bruno Suman, Caio Armbrust, Carolina Hirata, Diogo Mondini, Eduardo Saran, Eduardo Piovesan, Fabiana Kalaigian, Flávia Prado, Guilherme Canadeu, Gustavo Hohmann, Iacy Gottschalk, José Carlos Navarro, Julia Jobim, Julio de Luca, Karina Nakaura, Lucas Lima, Mariana Leme, Otávio Araújo Costa, Raquel Gregorio, Victor Lucena Estagiários / Interns / Aprendices: Ana Paula Sapia, Aryane Diaz, Flávia Moura, Giovanna Custódio, Guilherme Pulvirenti, Henrique Dias, José Beltrami, Matheus Soares, Michelle Vasques, Rafael Mourão, Vinícius Romano
Structural engineer
Benedictis Engenharia, Apoio, Carpinteria Madeira Inteligente
Environmental & MEP
Zamaro
Typology
Residential › House
Bya Ribeiro Arquitetura & Thaís Viana: Located in the city of São Paulo, this apartment was developed for a young client who was going to live alone for the first time. With the aim of making this new phase even more special, we sought out professionals to create a personalized project that reflected your lifestyle and preferences, transforming eac...
Project name
Barra Funda Apartment
Architecture firm
Bya Ribeiro Arquitetura, Thaís Viana
Location
Barra Funda neighborhood - City of São Paulo, Brazil
Photography
Robson Figueiredo
Principal architect
Bya Ribeiro Arquitetura and Thaís Viana
Design team
Bya Ribeiro, Thaís Viana
Collaborators
Bya Ribeiro, Thaís Viana
Interior design
Bya Ribeiro, Thaís Viana
Environmental & MEP engineering
Material
Floor covering: Munari - Eliane. Wall painting: Suvinil. Wooden panel: Marcenaria Jardini
Construction
Reform - Bya Ribeiro, Thaís Viana
Supervision
Bya Ribeiro, Thaís Viana
Typology
Residential › Apartment
With a clear intention to create a retreat in São Paulo that moved away from the urban style and concrete of their previous apartment, the commissioning family desired a home that resembled a country house.
Project name
Ubá Residence
Architecture firm
Suíte Arquitetos
Location
São Paulo, Brazil
Principal architect
Suíte Arquitetos
Design team
Carolina Mauro, Daniela Frugiuele, Filipe Troncon, Manuela Girardi
Collaborators
Rodrigo Oliveira
Interior design
Suíte Arquitetos
Structural engineer
Construcompany
Landscape
Rodrigo Oliveira
Lighting
Castilha Iluminação
Material
Natural Stones, Wood, Travertino Marble
Typology
Residential › House
The new office of Grupo Edson Queiroz, one of the largest Brazilian holdings with over 70 years of history, has undergone a retrofit with design and execution by Zénite Arquitetura & Construção.
Project name
Office Grupo Edson Queiroz
Architecture firm
Zénite Arquitetura e Construção
Location
Av. das Nações Unidas, São Paulo, Brazil
Photography
Mauricio Moreno
Principal architect
Giselle Benedetti
Design team
Daniela Petry and Isabella Mussa
Collaborators
Carlos Faljone
Built area
approximately 1,200 m²
Interior design
Zénite Arquitetura e Construção
Civil engineer
Carlos Faljone
Lighting
Zénite Arquitetura e Construção
Construction
Zénite Arquitetura e Construção
Tools used
AutoCAD, SketchUp, Lumion
Material
AB TECH : computing. AREEVA : furniture. MAIS SOFÁ: furniture. FORT CORPORATIVO: carpet and vinyl flooring . GDCA: plaster and lining. JC PINTURAS: Painting. LADY : acoustic coating (pendant divider) - STARTPEX: retractable wooden divider. NOGAL: carpentry. PRÉTOLA: landscaping. STIL ELECOM: electrical
Client
Grupo Edson Queiroz
Typology
Commercial › Office
Organizing the working, collaborative and meeting spaces of this office, located in a LEED-certified building in São Paulo, was the main objective of the renovation project signed by Capote Marcondes Longo Arquitetura e Urbanismo.
Project name
Escritório em São Paulo
Architecture firm
Capote Marcondes Longo Arquitetura e Urbanismo
Location
São Paulo, SP – Brazil
Principal architect
Luis Capote, Damiano Marcondes, Chantal Longo
Design team
Luis Capote, Damiano Marcondes, Chantal Longo
Collaborators
Letícia Campos, Maria Victória Buerger, Marco Ribeiro, Rogério Kamikava
Interior design
Capote Marcondes Longo Arquitetura e Urbanismo
Lighting
Itaim Lighting Concept e REKA
Construction
Hauz Engenharia
Supervision
CML Projetos e Gerenciamento
Visualization
Vertical Garden
Tools used
AutoCAD, Revit, Adobe Photoshop
Typology
Commercial › Office
A renovation project that started before the pandemic underwent changes over time. Initially designed with a more contemporary pop style, the renovation paused at the resident's request, which led to adjustments in the design to adopt a more subdued aesthetic.
Project name
Apartamento PI
Architecture firm
Studio MEMM
Location
Pinheiros, São Paulo, Brazil
Photography
Ricardo Faiani
Principal architect
Marcelo Macedo
Environmental & MEP engineering
Typology
Residential › Apartment
In the renovation project of this apartment located in the Higienópolis neighborhood of São Paulo, Brazil, the Brasília-based firm BLOCO Arquitetos, led by partners Daniel Mangabeira, Henrique Coutinho, and Matheus Seco, capitalized on the original features of the property, situated in a building by Rubens Camargo Monteiro.
Project name
Higienópolis Apartment
Architecture firm
BLOCO Arquitetos
Location
Higienópolis, São Paulo, Brazil
Photography
Maíra Acayaba
Principal architect
Daniel Mangabeira, Henrique Coutinho, Matheus Seco
Collaborators
Production: Debbie Apsan; Management/Coordination: Adriana Araújo
Completion year
2022 - 2023
Interior design
BLOCO Arquitetos
Environmental & MEP engineering
Material
Concrete, Wood, Glass, Brick
Construction
NGB Engenharia
Typology
Residential › Apartment

