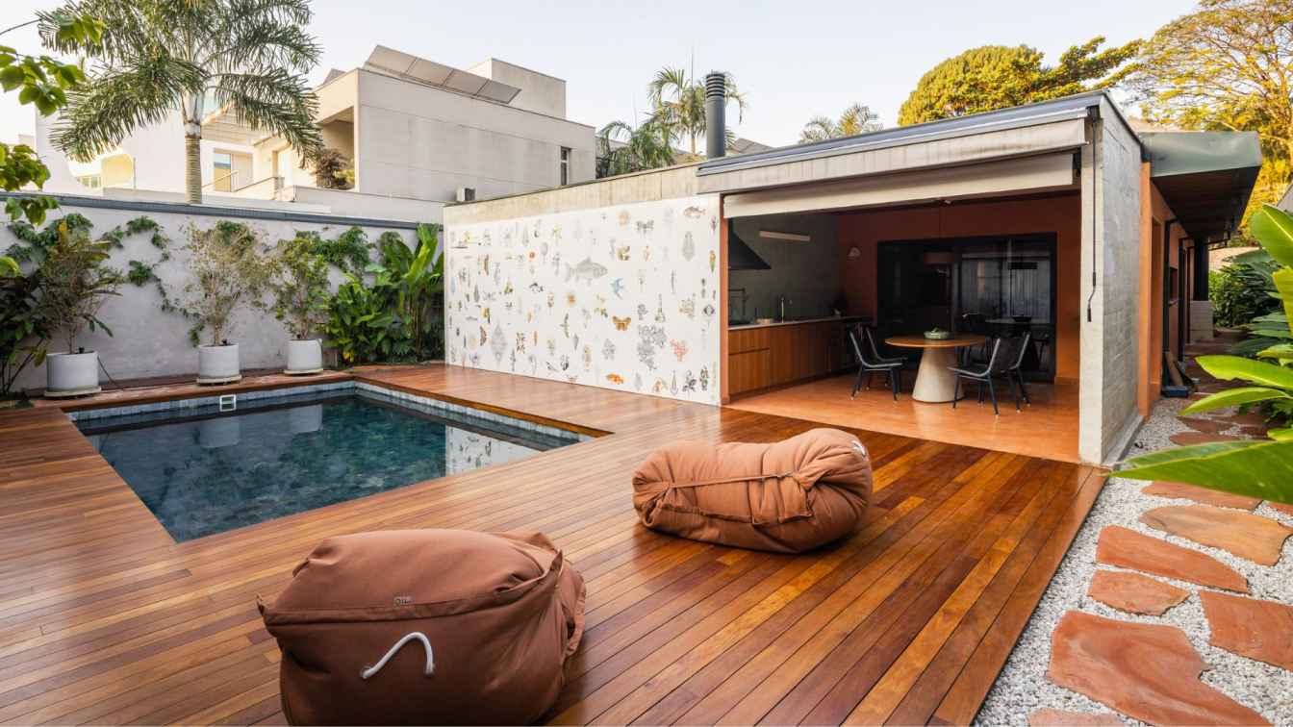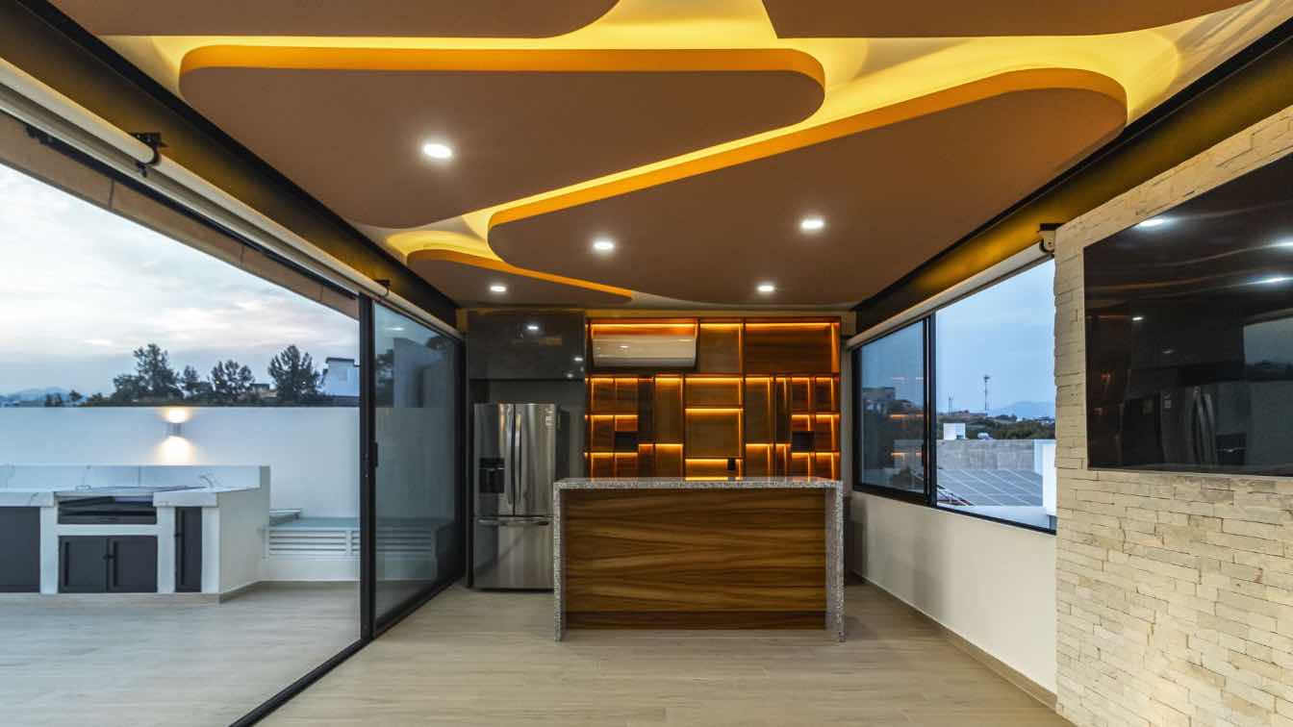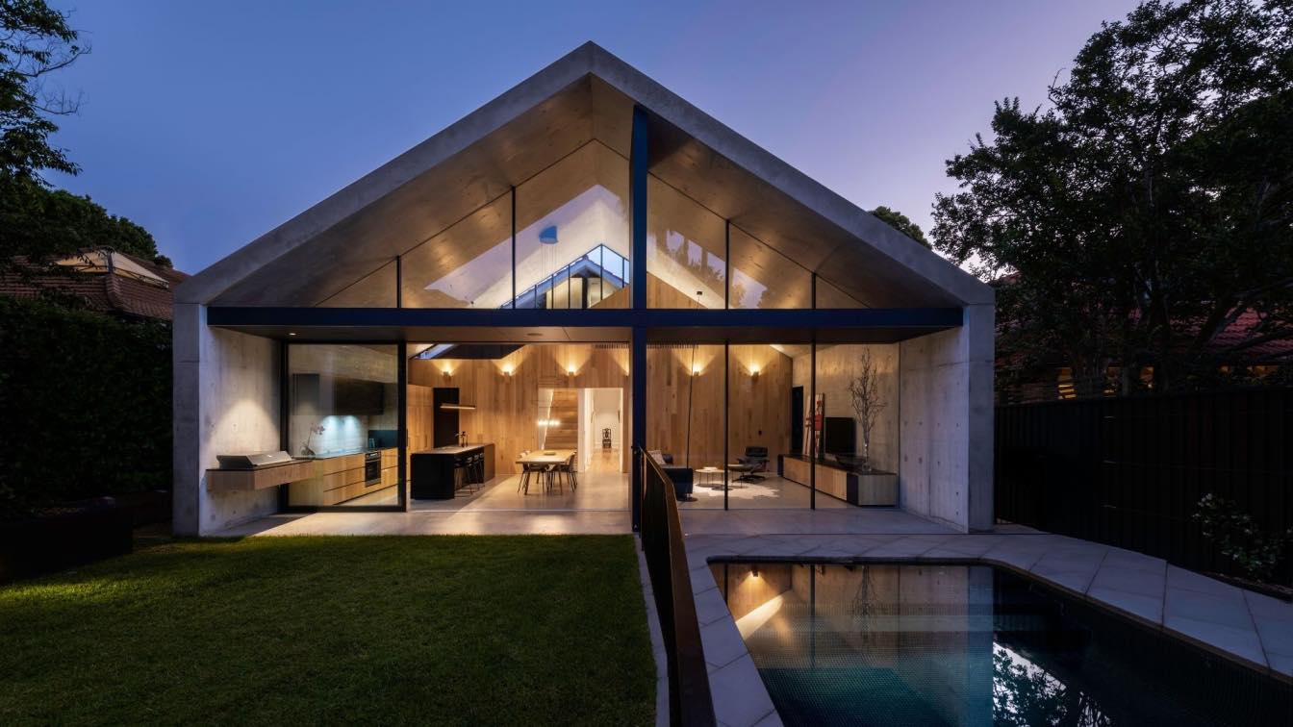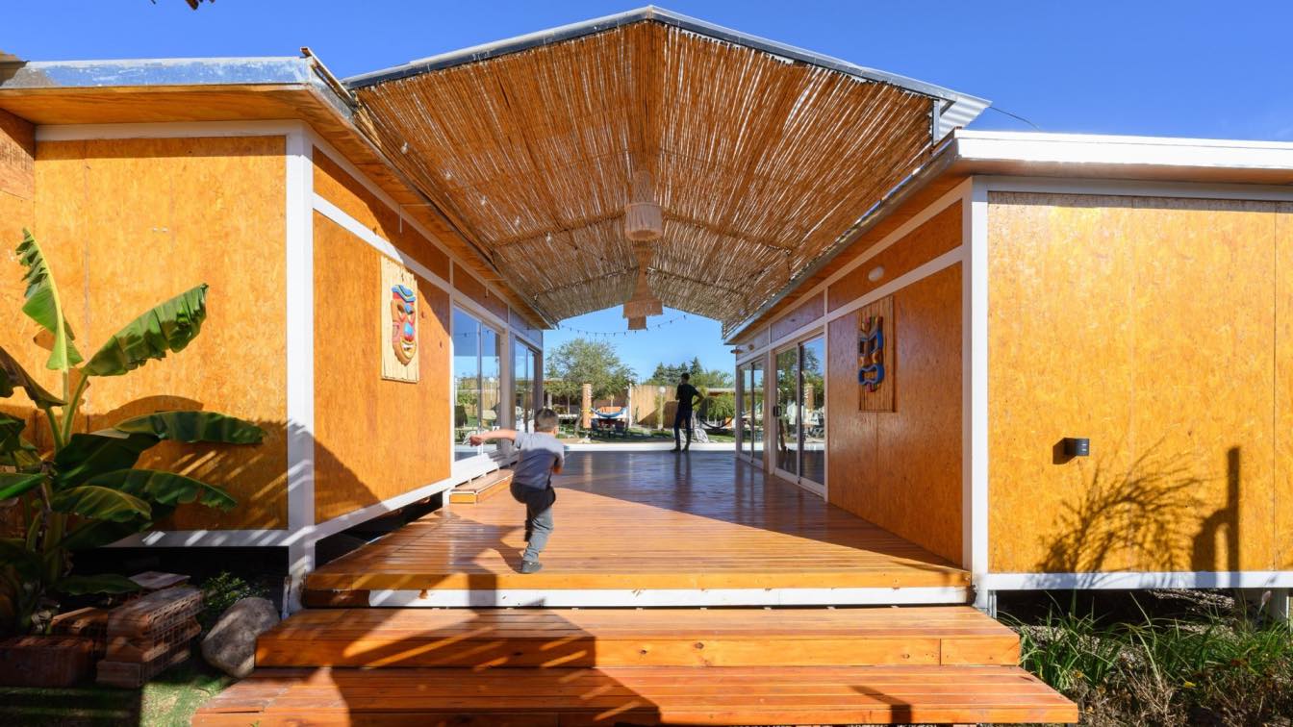Concept & Inspiration:
Goiva Arquitetura: The renovation of Sabrina and Guto's house, located in the Vila Ida neighborhood of São Paulo, transforms an outdated single-story home into a modern living space that connects seamlessly with its natural surroundings. The project focuses on enhancing the relationship between the interior and exterior, with a design that balances modern aesthetics with natural elements. The goal was to create an open, flowing environment while maintaining privacy and intimacy in key areas of the home.
Challenges & Solutions:
The design aimed to integrate the internal spaces with the landscape, while preserving the owners' privacy. To achieve this, the layout was divided into two key zones:
1. The social zone: an open-plan area for the living room, dining room, and kitchen, creating a seamless flow between spaces.
2. The private zone: a section with three bedrooms, arranged to offer privacy and tranquility, with easy access to the outdoor spaces.
3. Another challenge was the expansion of the living area while maintaining the original charm of the house. The solution was to extend the home with a concrete volume, framing the garden and pool area, enhancing both the view and functionality of the space.

Key Design Elements:
1. Social & Private Areas: The design maximizes space by creating an open living area that transitions easily into the outdoor spaces, while the bedrooms are located in a more private section of the house.
2. Expansion: A new concrete volume was added to the rear of the house, which integrates thebathroom, gourmet area, and provides a visual connection to the pool. This expansion also created a focal point for the garden.
3. Landscaping & Outdoor Design: The renovation includes a newly designed outdoor patio that connects the kitchen and barbecue area to the garden. The use of natural materials, like sandstone and demolition bricks, creates an earthy feel. A custom art installation by Calu Fontes enhances the pool area, blending art and architecture.
4. Materials: The home uses reclaimed demolition wood for flooring in the dining room and bedrooms, adding warmth to the space. Exposed concrete and wooden accents in the annex and outdoor areas provide a modern yet natural aesthetic.
Final Solution:
The renovation successfully blends modern design with a natural atmosphere. By carefully integrating the interior with the outdoors, using sustainable materials, and ensuring privacy and functionality, the house provides an ideal living space for Sabrina and Guto, offering a harmonious balance between contemporary living and nature.



































