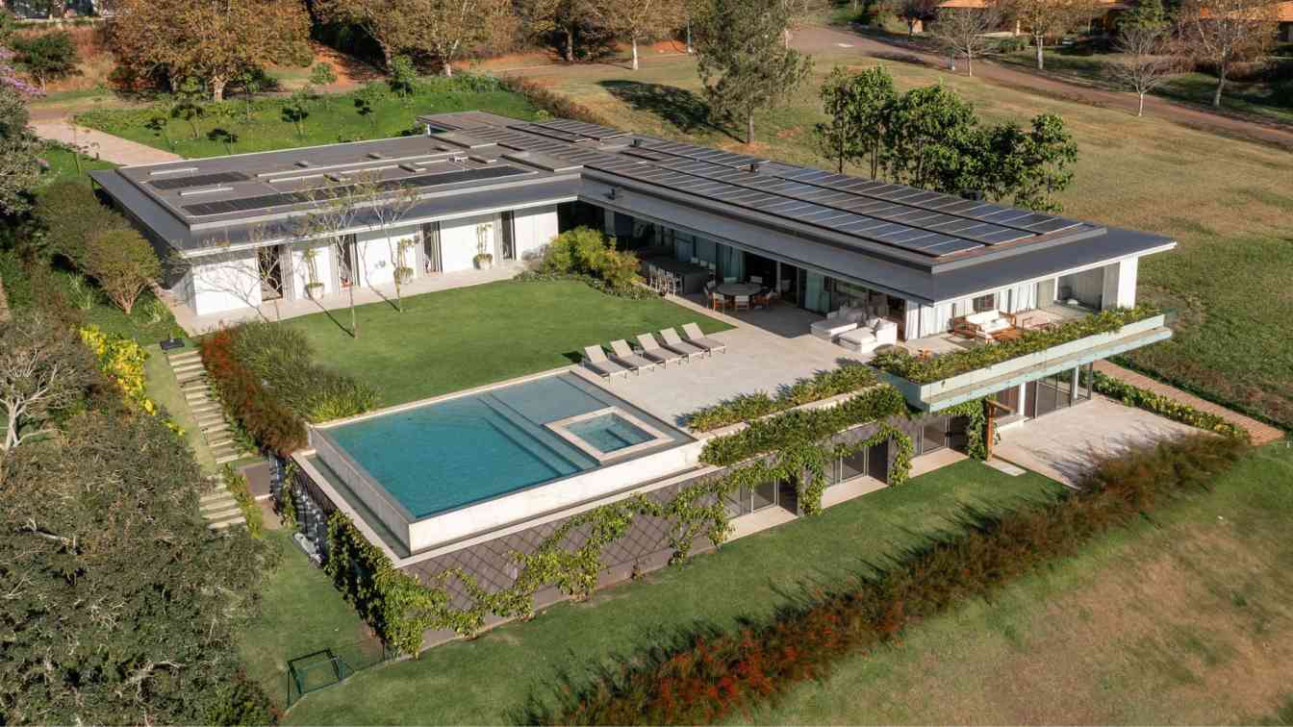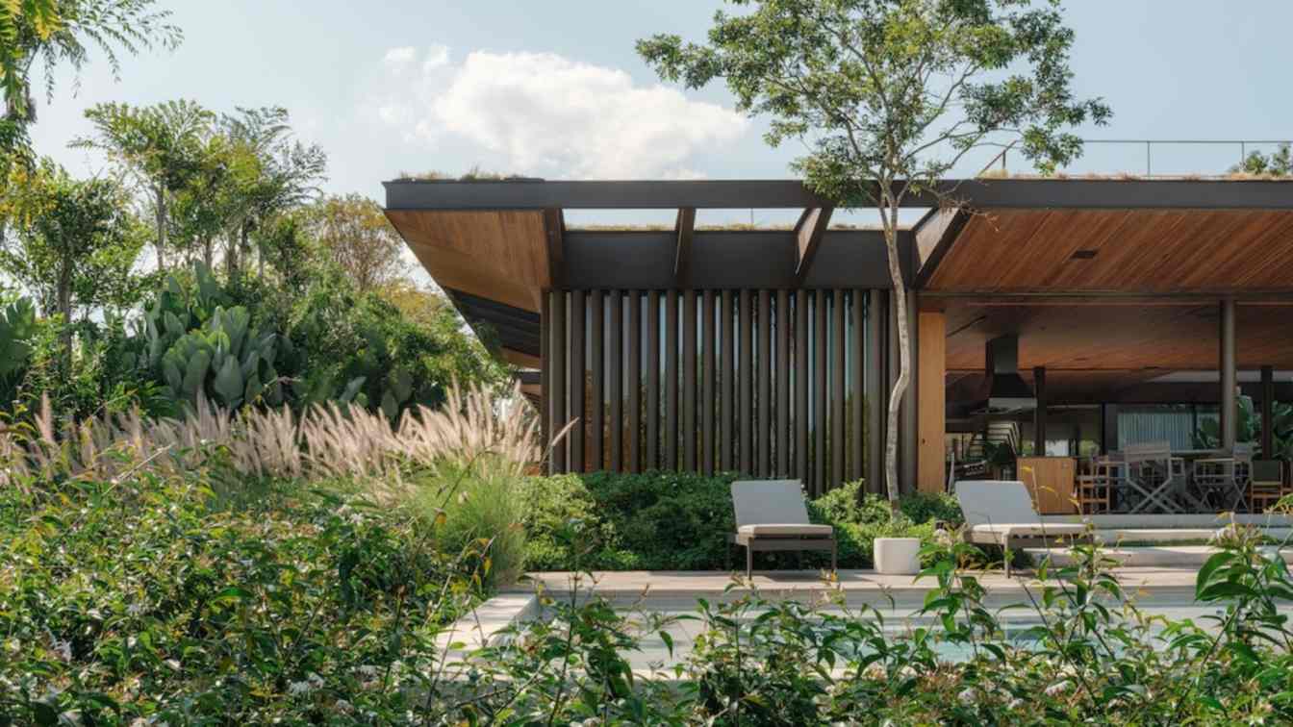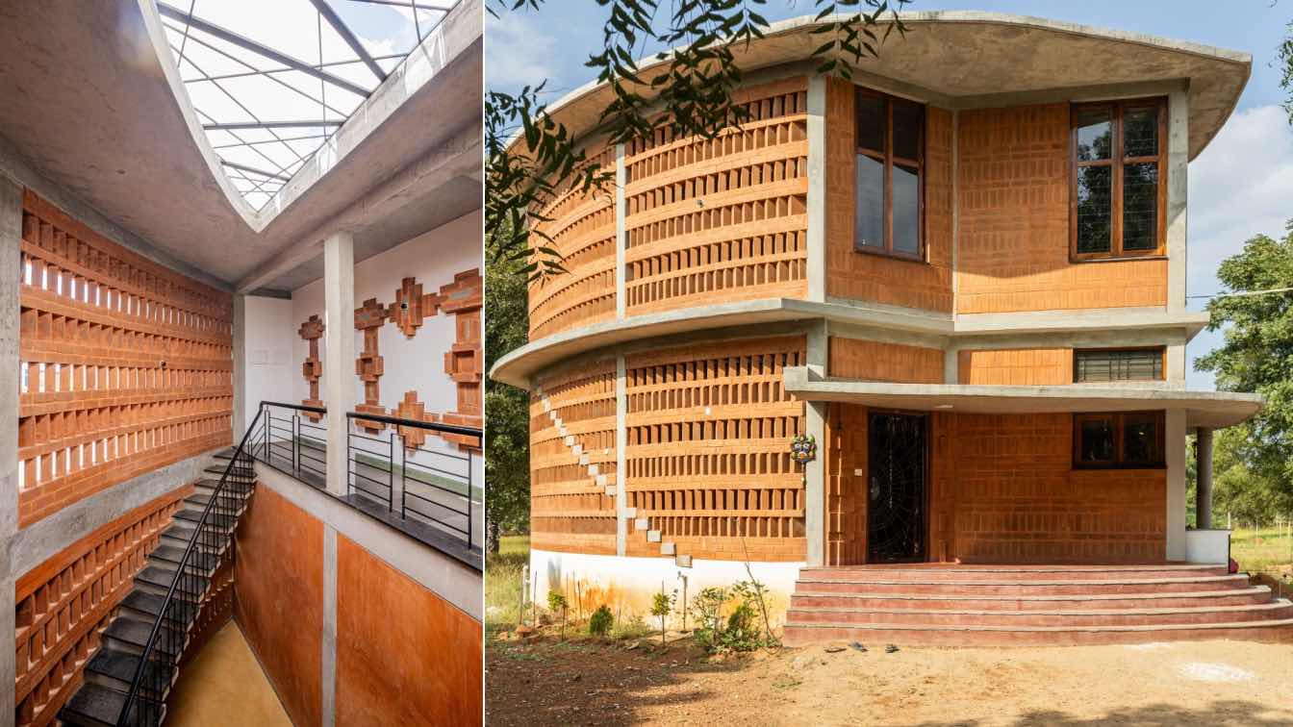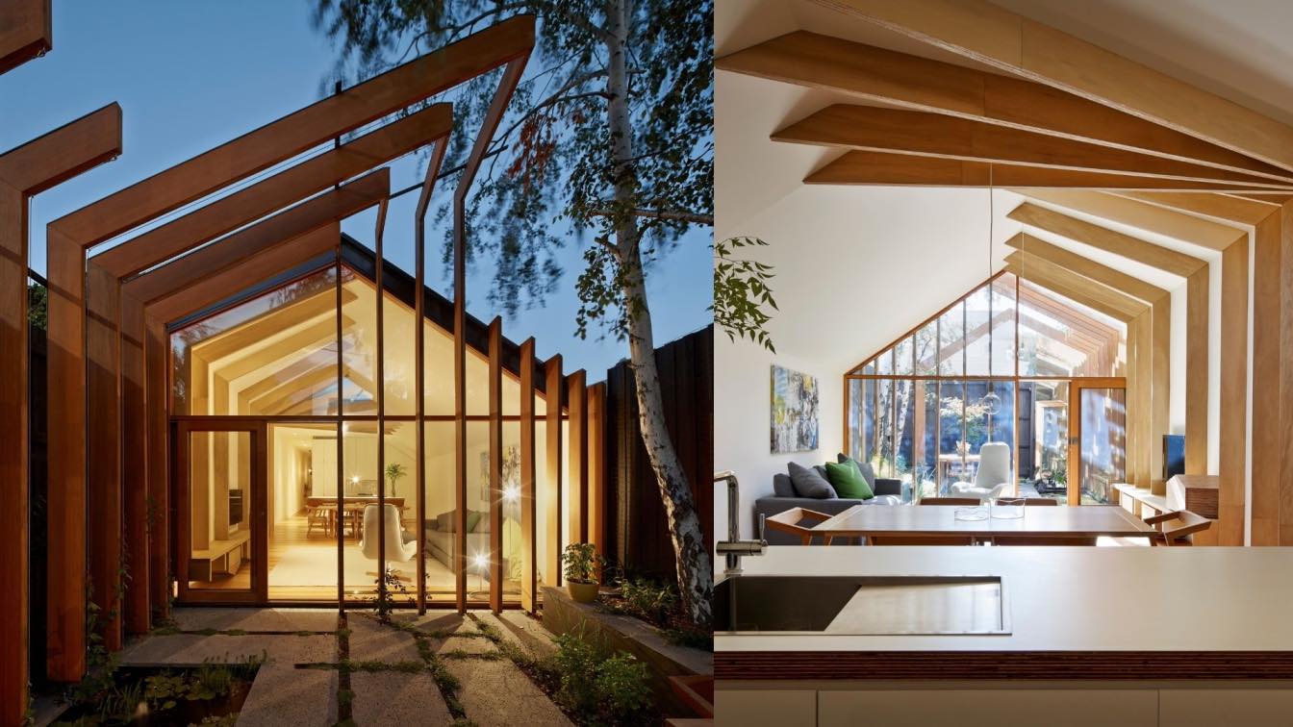Covering 1,400 sqm, a project by Sabella Arquitetura combines a metal structure, wooden brise-soleils, and expansive openings to create a bright and welcoming residence in Bragança Paulista.
A strong connection with its surroundings defines Casa Fluir, a 1,400-square-meter residence located in Bragança Paulista, in the countryside of São Paulo, Brazil. Set on a gently sloping plot, the house, designed by the firm Sabella Arquitetura, makes use of large glass panels and light-colored materials to emphasize a sense of airiness and contemporary design. The façade features a combination of a metal structure and whitewashed pine brise-soleils, enhancing the home's luminous atmosphere. Generous openings bring in abundant natural light, framing views of the surrounding landscape.
The L-shaped floor plan organizes the private and social areas around a shared courtyard that includes a garden, sun deck, veranda, and an infinity pool. At the edge of the social wing, a more secluded terrace was designed as the perfect spot to enjoy the sunset. The pool was strategically positioned to take advantage of the terrain’s natural slope. Beneath it are a sauna, utility areas, and an art studio for the owner's daughter. To better integrate the retaining wall into the landscape, it was painted a dark shade and fitted with trellises to support climbing plants—intended to eventually cover the surface with greenery, reinforcing the harmony between the home and its environment.
Nature and natural lighting are also prioritized indoors. A lush interior garden lines the hallway, filled with tropical species and illuminated by skylights. With seven suites and a generous outdoor area, Casa Fluir embodies the meeting of nature, comfort, and well-crafted architecture.


























About Sabella Arquitetura
Sabella Arquitetura is a studio where imagination and technical expertise come together in the service of architecture. The desire to build a more beautiful world inspires and unites the team led by architect Frederico Sabella.
Specializing in high-end projects, the firm is committed to contemporary architecture. It values formal simplicity, exceptional finishes, and the integration between built space and nature. The studio manages projects from concept to construction and collaborates with specialists in landscaping, interior design, and lighting.
Projects are designed not only to meet clients' needs and desires but also to captivate them. Financial feasibility and close client relationships are central to the process, ensuring an experience that is both enriching and satisfying—resulting in architecture that is unique and timeless.





