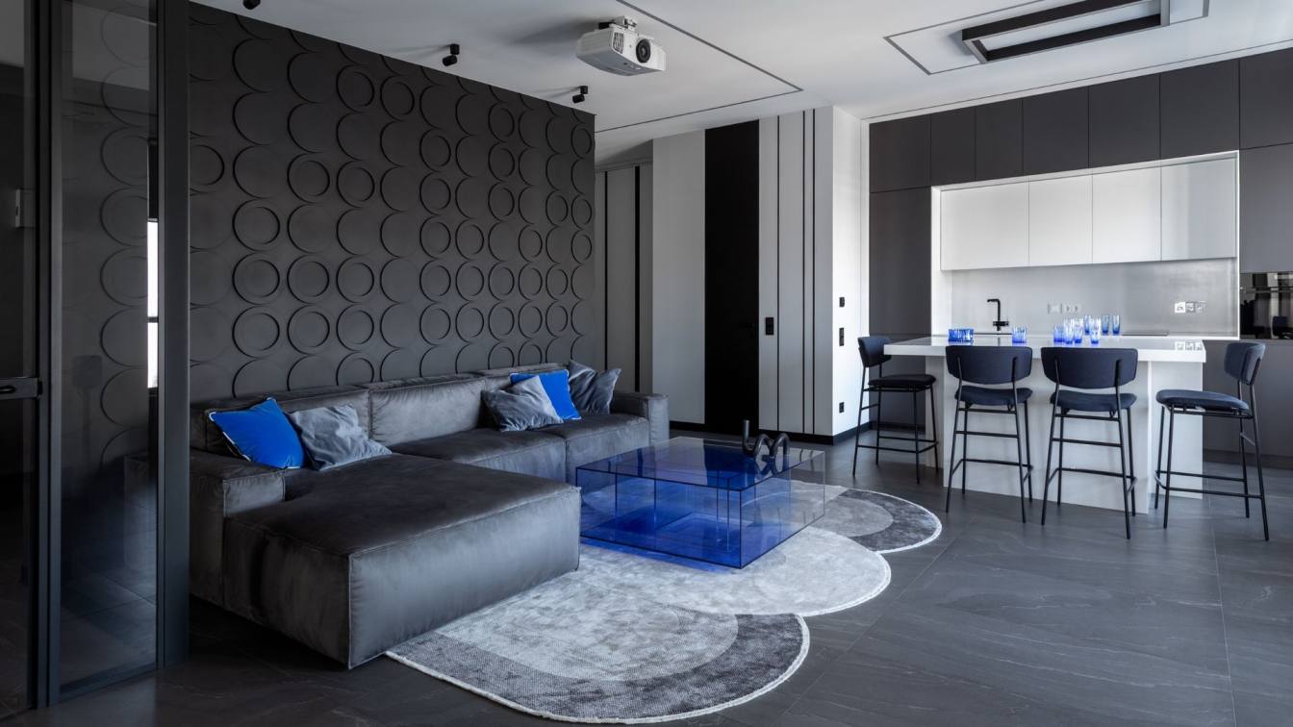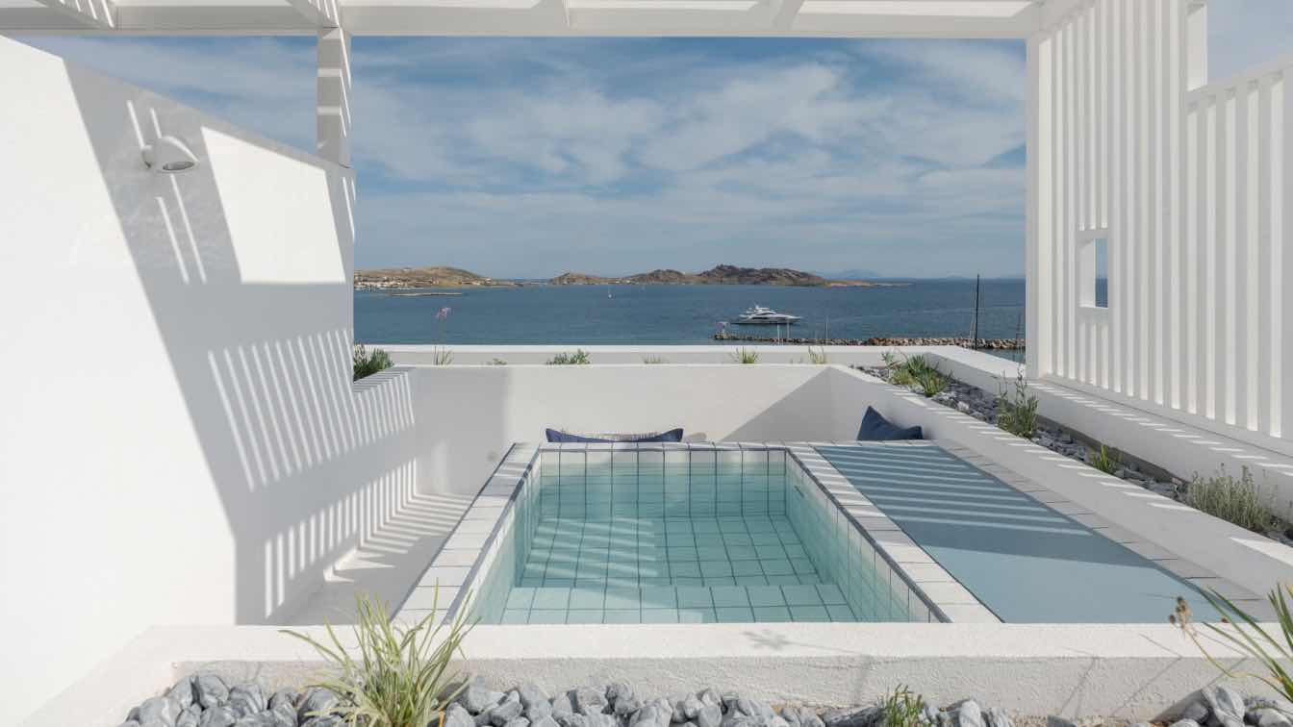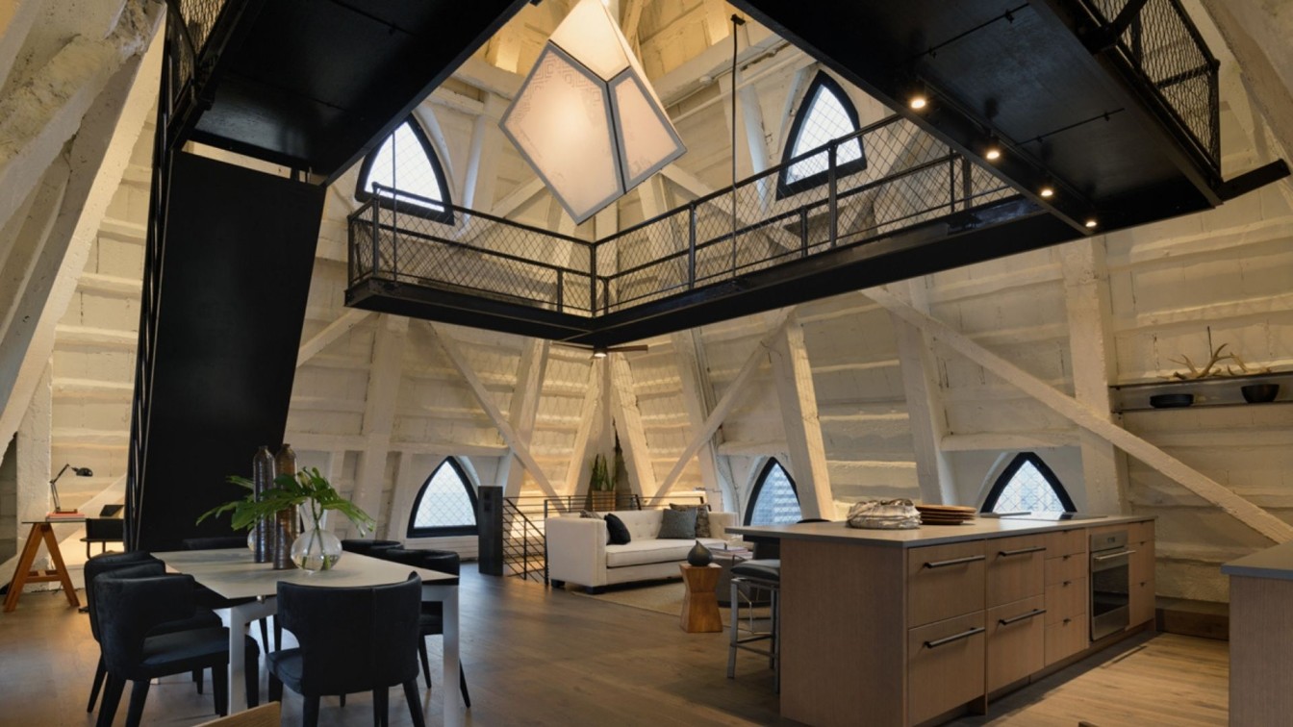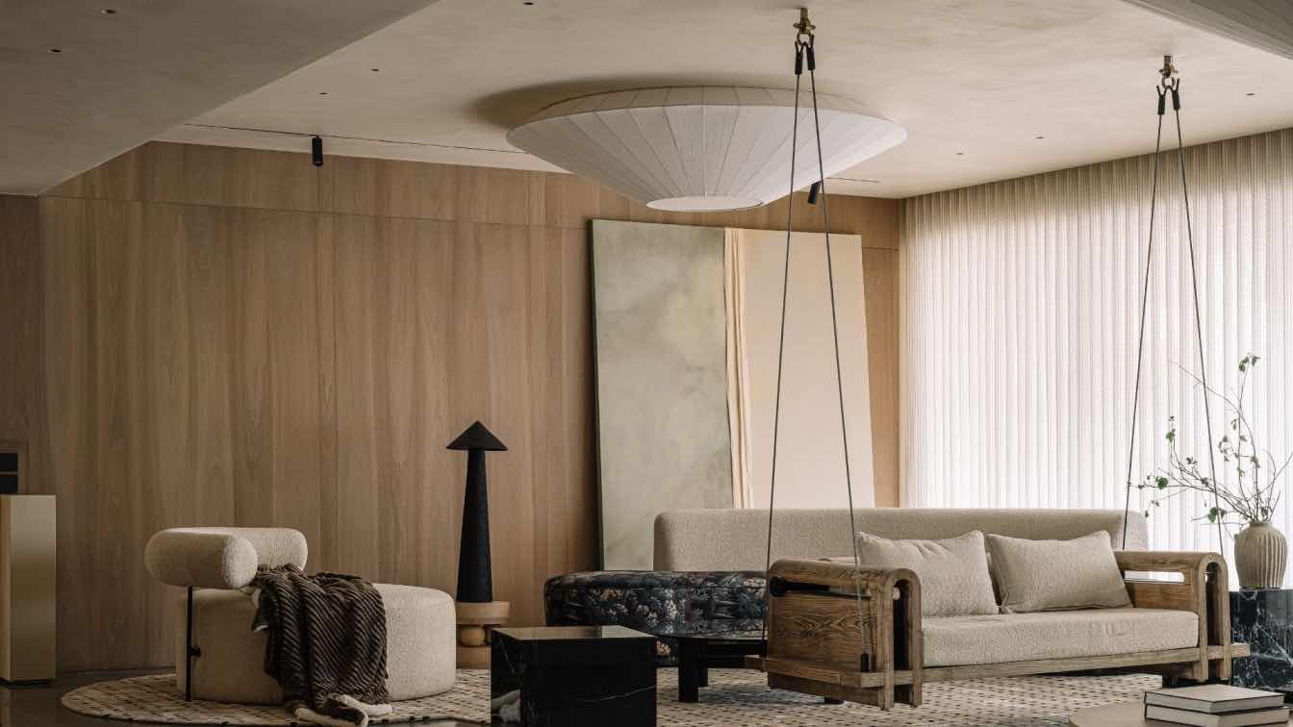Robbert de Goede has designed a new home in a former gymnasium in Amsterdam.
Architect's statement: Imagine the possiblity to build a new home in a former gymnasium. A space everyone knows and many architects have fanasized about. First we brought in a flood of daylight with 10 skylights and a huge facade. The trusses were a gift from the building. The new steel structure is detailed accordingly. A combination of new and used materials were selected for the finishes. Many of them of touchable nature.
Important in the dynamics of the house are the long lines of sight. The split-level and glass facades make this huge space very liveable, intimate and a real home.
image © Marcel van der Burg
This started with the request of a client to develop an old inner-city gymnasium. He wanted to sell the property and requested us to come up with good ideas. The building's front door is situated in a very small and quiet street in the old center of Amsterdam.
image © Marcel van der Burg
We studied the neigborhood, researched the specifics of this densly populated area and came to the decision to develop the building into a home instead of a place for business. This would mean far less pressure on the neighborhood: less traffic, better for reachability and local environment and a far more peaceful use of the garden. Soon a buyer was found who chose us to finish the job.
image © Marcel van der Burg
A new foundation was laid so we could start with an empty space. We installed a heat-exchanging system in the 26 20 meter long foundation-piles, put 44 solarpanels on the roof bringing the home close to 0 emission.
The main space is 3/5 of the gymnasium, making it perfectly square. A walkway around the square flooropening connects the first floor rooms. This creates the vertical traffic and communication in the house. The 10 skylights bring a flood of daylight to the ground floor. The open court is crowned with a 3m Ø LED-ring. The only circular architectural form in the building.
image © Marcel van der Burg
After stripping the building we found a lot to work with. Brick walls and beautiful steel trusses inspired the choice for new additions. The new floor is a steel structure with simmilar detailing: the connections between the beams and the way the steel is layed upon the bearing walls. The new steel facades use similar detailing. The ground floor ceiling is a copy of the original ceiling of the slanted roof. A transparant and honest language.
image © Marcel van der Burg
The long railing of the stairs, the doors and windowframes on the walkway are all Yellow Cedar. The finish gives an extremely soft sensation when touched. This was inspired by the work of Japanese sculptor Shimpei Arima, who makes toucheable Cedar sculptures meant for comfort. The brushed Larch, the reused Oak floor, the 4 reused central columns, the ultrasoft Alpaca rug are in line with the embedded idea that architecture needs to be touchable: the third skin. Even the Eucalyptus finish for the closets have a nice and distinctive odor.
image © Marcel van der Burg
Early in the design the use of plants was integrated. A garden is visible from the master bathroom and from many sightlines in the house. A huge tobaccoplant was placed as a central and vertical piece.
Over 100 LED-light fixtures were used in the very extensive lighting design.
image © Marcel van der Burg
The objective was to design an intimate, liveable home. This resulted in a minimal, industrial approach towards the architecture and a very personal approach towards the finishes. This reflects the clients as wel. The owner of a fashion brand and a pediatrician. A great client for an architect: easily accesible, great trust in the designer, a creative, open mindset with a sense of responsibility to the future.
image © Marcel van der Burg
image © Marcel van der Burg
image © Marcel van der Burg
image © Marcel van der Burg
image © Marcel van der Burg
image © Marcel van der Burg
image © Marcel van der Burg
image © Marcel van der Burg
image © Marcel van der Burg
image © Marcel van der Burg
image © Marcel van der Burg
image © Marcel van der Burg
image © Marcel van der Burg
image © Marcel van der Burg
image © Marcel van der Burg
Connect with the Robbert de Goede




