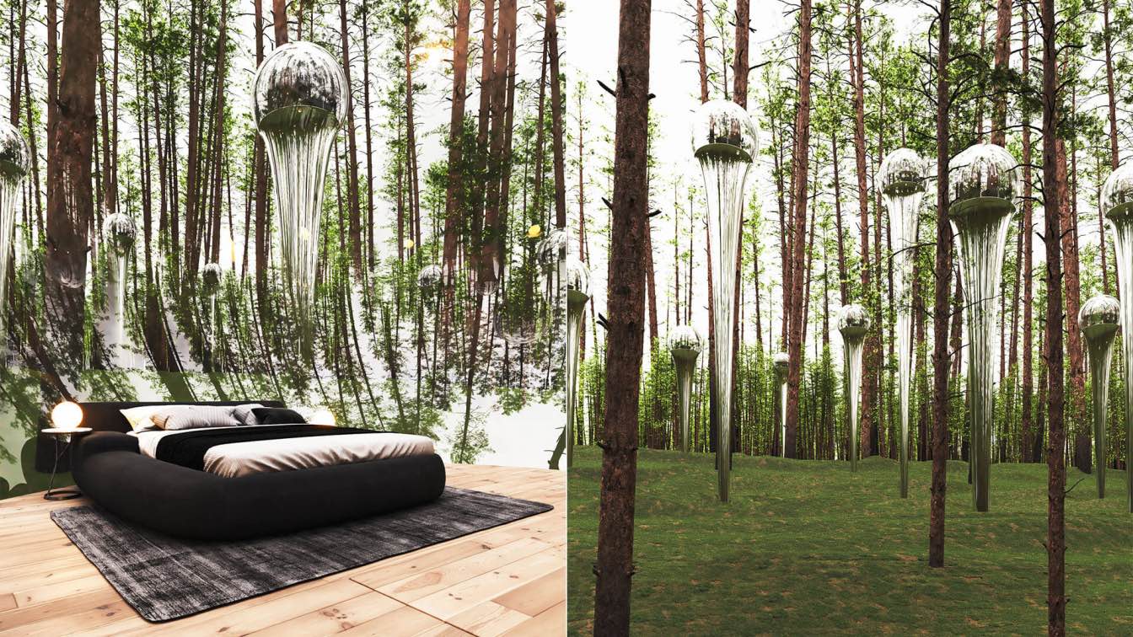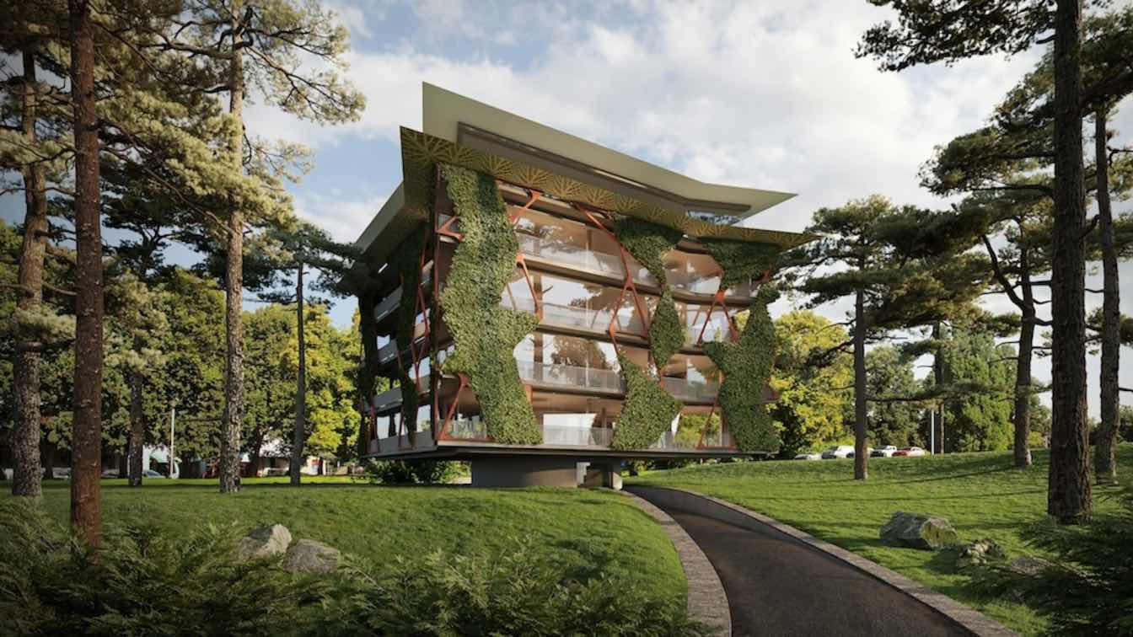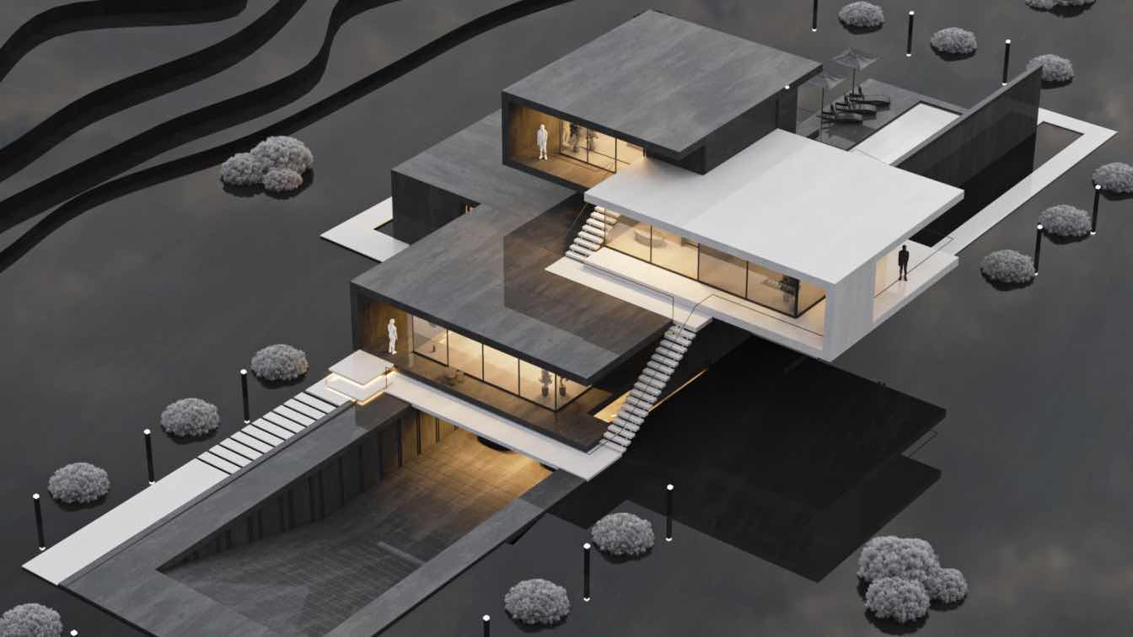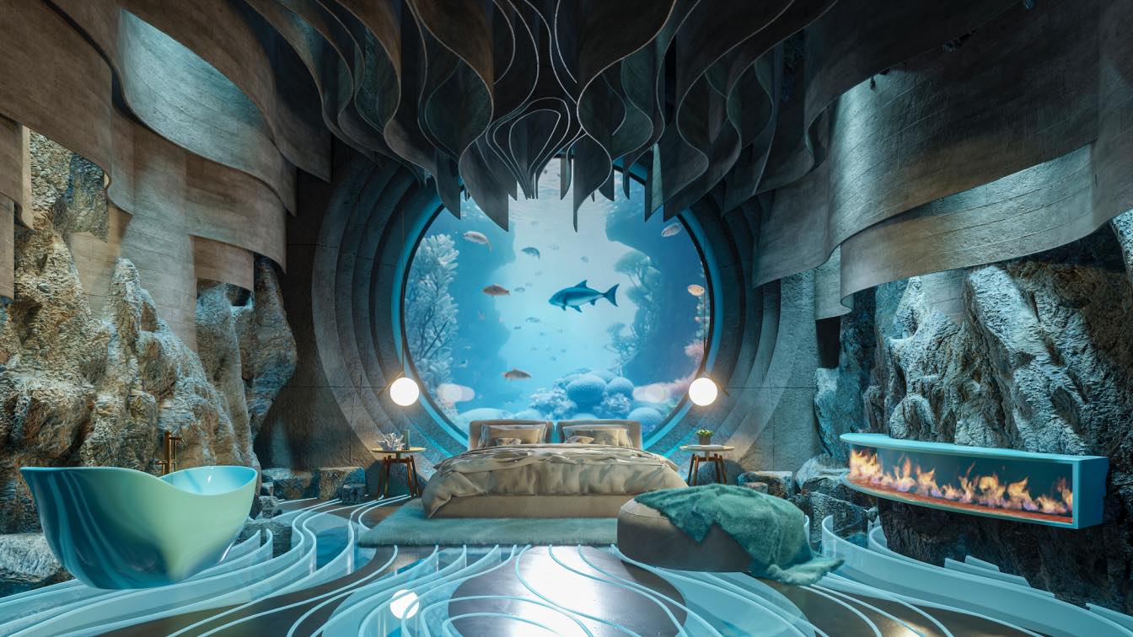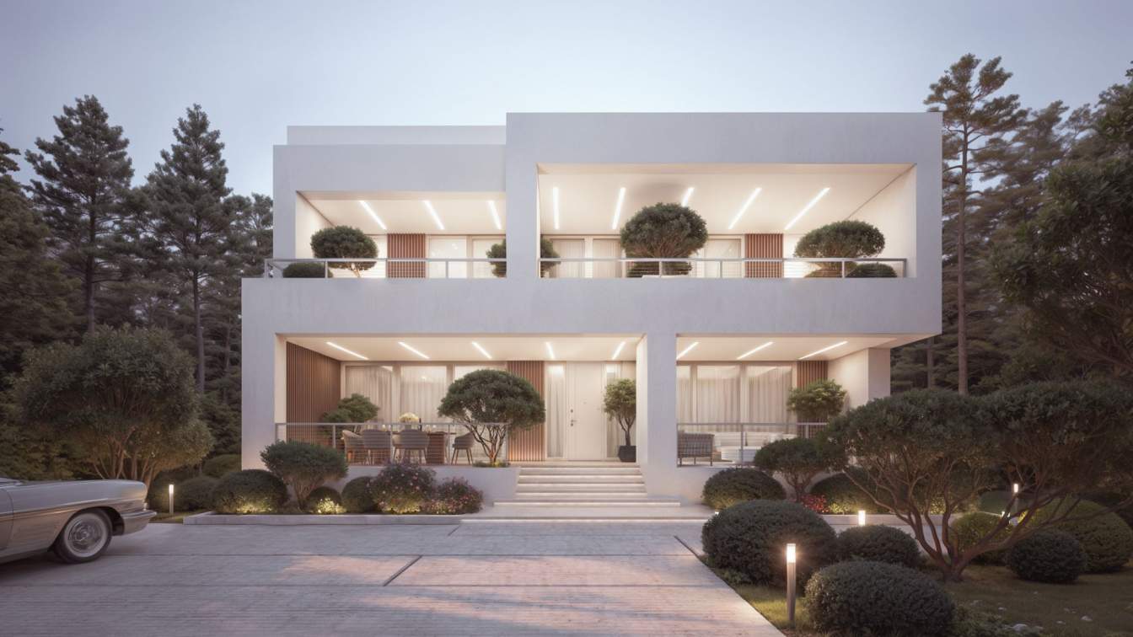The Iranian Architect & Interior designer Milad Eshtiyaghi has envisioned a series of bubble houses in the jungles of New York, USA.
Architect's statement: Bubble House is a concept located in the jungles of New York. Designed for a global view of the forest and the sky in a transparent and bubble-shaped.
Designed for a better view of the surroundings so it’s designed at height, the structure of which is a metal core. And it has access to the space inside the bubble through the central elevator of the structure. There is a floor under the room which has service rooms and bathroom an kitchen.
There is a door on the floor of the bubble room so a person go up by elevator until the floor under the room and by a ladder could go to the bubble room, the door is almost hidden by the parket ,so please pay attention to the floor of the bedroom shots .







Connect with the Milad Eshtiyaghi

