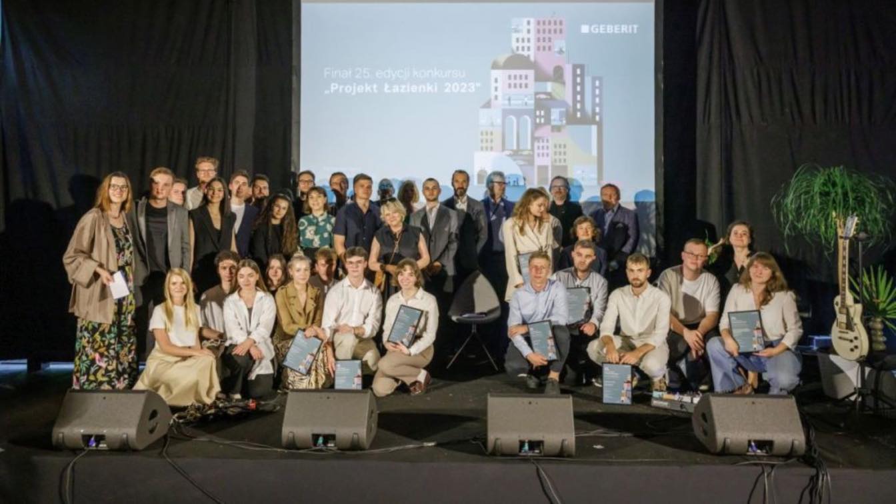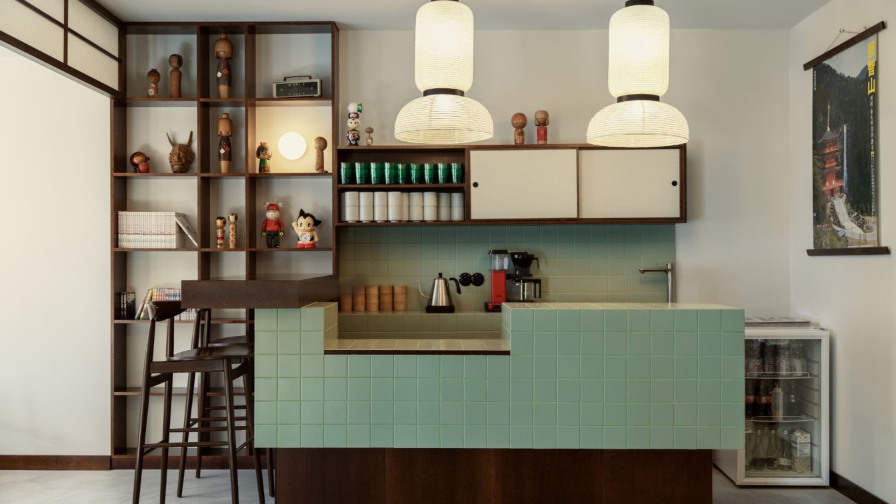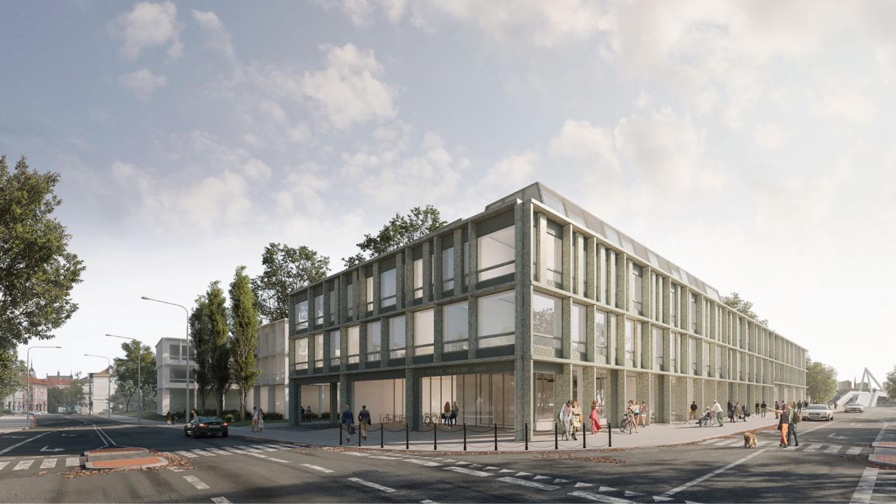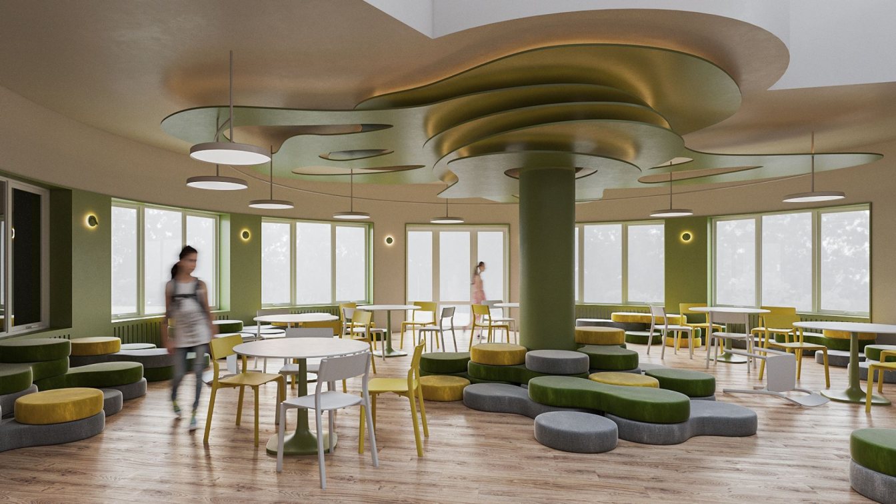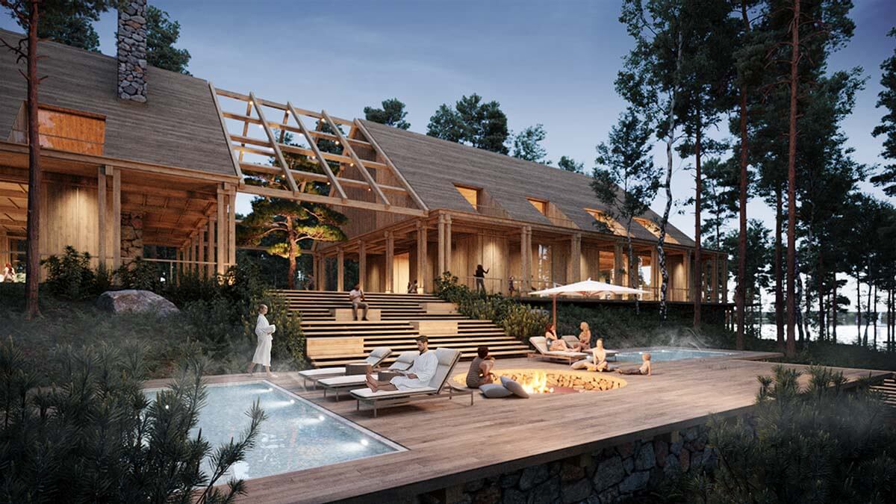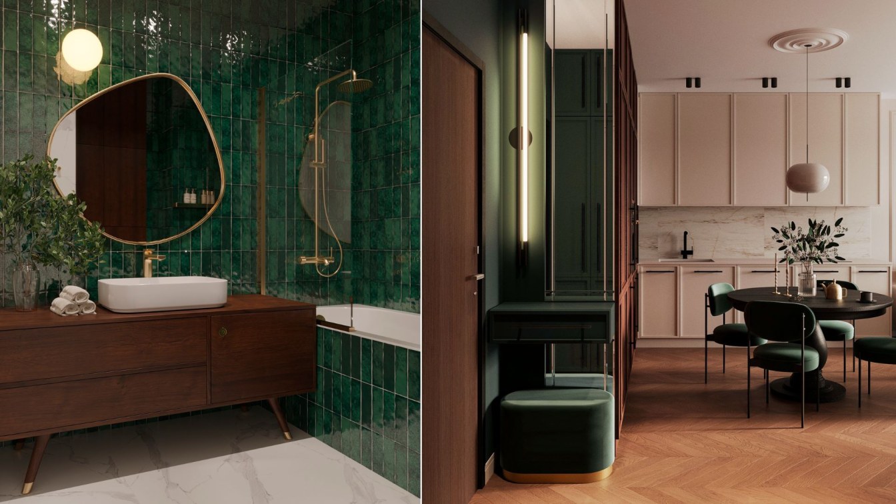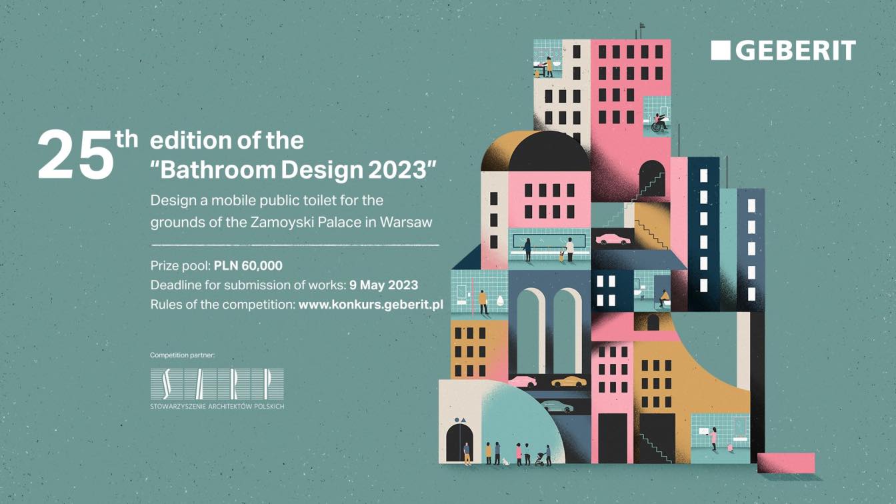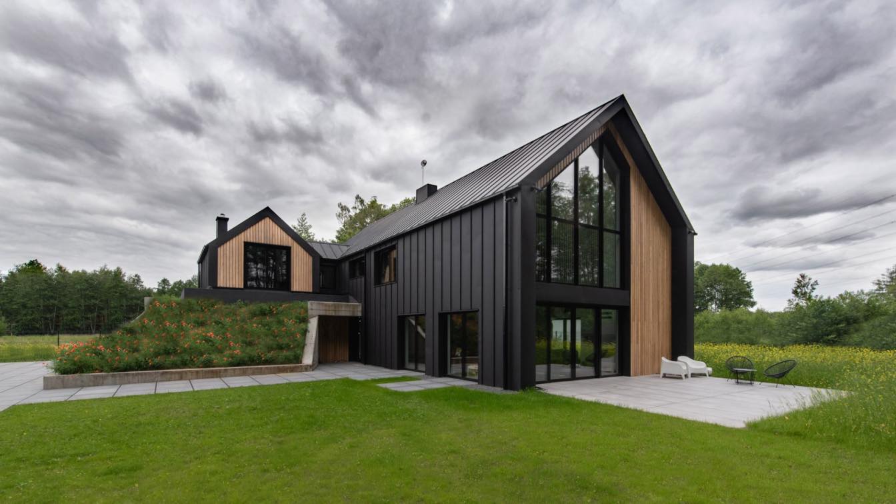Geberit “Bathroom Design 2023”, a competition dedicated to students and young architects, has just come to an end. The competition, organized with the Association of Polish Architects (SARP) as a partner, was officially closed, and the jury’s decision was announced on 21 June 2023 in the grounds of the Zamoyski Palace in Warsaw.
Written by
Magdalena Jankowska
Tonari means neighbor, neighborhood. We may remember this word from Studio Ghibli's cult animation Tonari no Totoro (My Neighbor Totoro). This is what Tonari is supposed to be - a new place on the gastronomic map of Poznan - homely, cozy, a bit cramped, bringing people together. The aesthetics were to be inspired by Japanese home interiors of the S...
Architecture firm
Studio Uzarowicz
Principal architect
Maja Uzarowicz
Interior design
Studio Uzarowicz
Lighting
Studio Uzarowicz
Material
Microcement, plywood, ceramic tiles
Visualization
Little Moon
Tools used
Autodesk 3ds Max, Corona Renderer
Client
Jakub & Min Tepper
Typology
Hospitality › Restaurant
This project visualises the concept of a new building for the Sociology and Applied Social Sciences departments of Warsaw University designed by our frequent collaborators, Kuryłowicz & Associates Architecture Studio.
Project name
Concept visualization for Warsaw University, Sociology and Applied Social Sciences departments
Architecture firm
Kuryłowicz & Associates Architecture Studio
Tools used
Autodesk 3ds Max, Corona Renderer, Adobe Photoshop
Visualization
The Digital Bunch
Typology
Educational Architecture › University
A new creative educational space. In the suburbs of Warsaw, an educational institution for learning, creativity, and inspiration is being built – the STUDY.UA school designed by ZIKZAK Architects. The team of designers and architects has completed the redesign of an existing building and despite tight deadlines and budget constraints, has created a...
Project name
STUDY. UA school
Architecture firm
ZIKZAK Architects
Principal architect
A. Apostu
Design team
A. Apostu, M. Ternova, I. Yashin, V. Boychuk
Client
Education company STUDY. UA
Typology
Educational Architecture › School
Whether it will be your second home or a holiday retreat with the option of generating income from rent, the Nowe Liliopolis development Tu Las Tam Woda, by Boris Kudlička with Partners architecture studio, is designed to make the most of the potential of Kalbornia, which is one of the most craved locations in the heart of the Masuria region.
Photography
Boris Kudlička with Partners
The apartment in Warsaw is a stunning apartment designed for a young female artist who wanted a space that combined modern and classic elements seamlessly.
The project is the result of lightness, sophistication, and functionality.
Project name
Neoclassical Apartments
Architecture firm
Sence Architects
Tools used
Autodesk 3ds Max, Corona Renderer
Principal architect
Vasilina Kosinskaya
Design team
Oksana Bielokur
Visualization
Oksana Bielokur
Client
A young female artist
Typology
Residential › Apartment
The 25th anniversary edition of the “Bathroom Design 2023”competition to design a public toilet has just been launched. It is organised by Geberit. Since its inception, the competition has drawn attention to the challenging issue of public toilets in Poland.
Organizer
Geberit sp. z o.o., ul. Postępu 1, 02-676 Warsaw
Category
Architecture, Interior Design, The conceptual design of the facility with public toilet function
Eligibility
Open to public. This is an open contest, and any adult natural persons with full legal capacity and place of residence in Poland, in another Member State of the European Union, or in Ukraine or Belarus shall be eligible to participate, provided that their submitted works will not be related to their business activity and will not be produced as part of their business. Employees, associates, and representatives of the Organizer and the Partner, individuals involved in the organization of the Contest, as well as their close family members shall not be eligible for the Contest. The close family member shall be understood as: the spouse, ascendants, descendants, siblings, relatives in the same line or degree, adoptive persons and their spouses, as well as cohabitants. The Organizer reserves the right to request written statements from the Contest Participants to confirm that the aforesaid conditions have been met
Register
https://konkurs.geberit.pl/
Awards & Prizes
Grand Prix 30 000 PLN, Honours: 7 000 PLN, 3 000 PLN, 1 000 PLN Special Prizes: 5 000 PLN, 3 000 PLN, 2 000 PLN, Debut of the year
Entries deadline
Inquiries can be sent to the Organizer via the electronic registration form until April 18, 2023 (subject: "Geberit 2023 Competition"). Participants may post their Works on the Website www.konkurs.geberit.pl until May 9, 2023, 12:00
Venue
Zamoyski Palace on Foksal Street in Warsaw, the seat of the Association of Polish Architects (SARP)
Price
Registration free of charge
The Hilltop House project is the result of pouring investors’ dreams into a tangible form – both their love for mountains, winter sports, and cars, and their fondness of original architectural solutions. A modern barn neighbouring the forest wall, encased by three slopes of a green hill, has become their private haven in one of Poznań’s bedroom com...
Project name
Hilltop House
Architecture firm
mode:lina™
Photography
Patryk Lewiński
Principal architect
Paweł Garus, Jerzy Woźniak
Design team
Paweł Garus, Jerzy Woźniak, Anna Kazecka-Włodarczyk
Collaborators
Permit Design: PRACOWNIA POZNAŃ-PROJEKT. Ewa Pawlicka-Garus, Lidia Jeżak, Beata Czarnocka. Jacek Sikora, Paweł Majchrzak, Maciej Olszanowski
Interior design
Paweł Garus, Jerzy Woźniak, Anna Kazecka-Włodarczyk
Completion year
January 2023
Supervision
PRACOWNIA POZNAŃ-PROJEKT
Tools used
Cinema 4D, ArchiCAD
Material
Wood, Concrete, Metal
Typology
Residential › House

