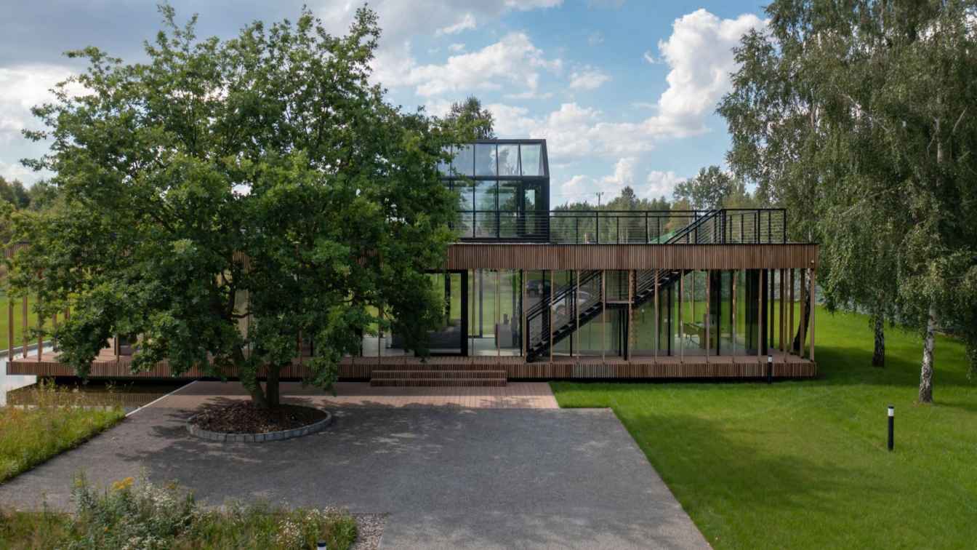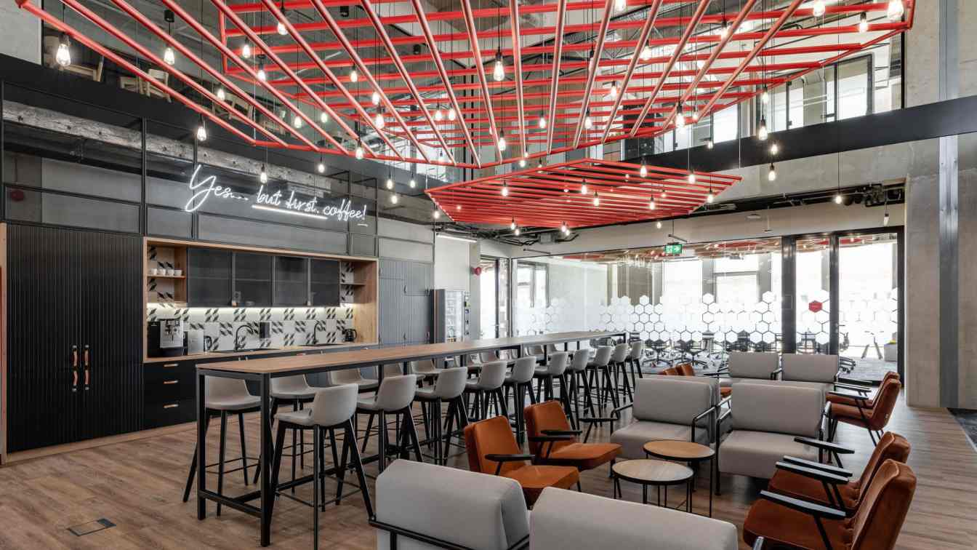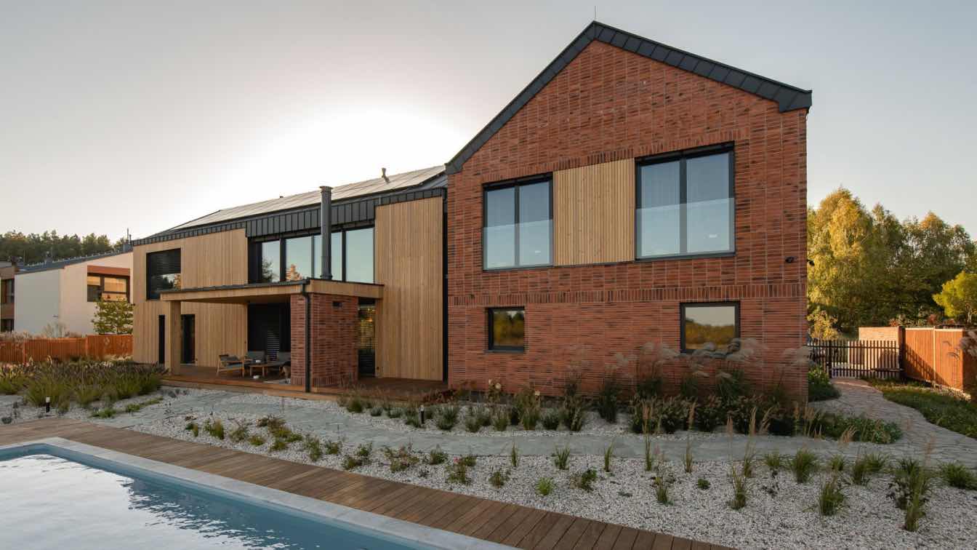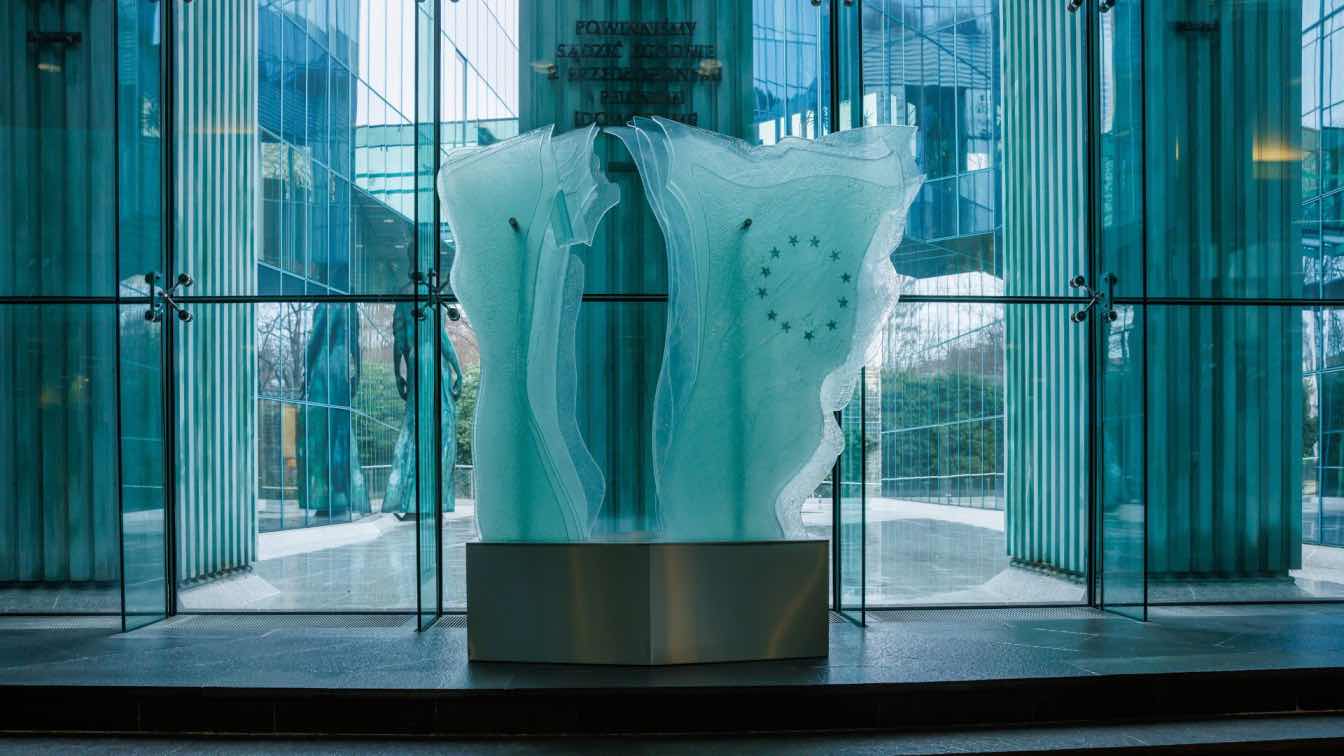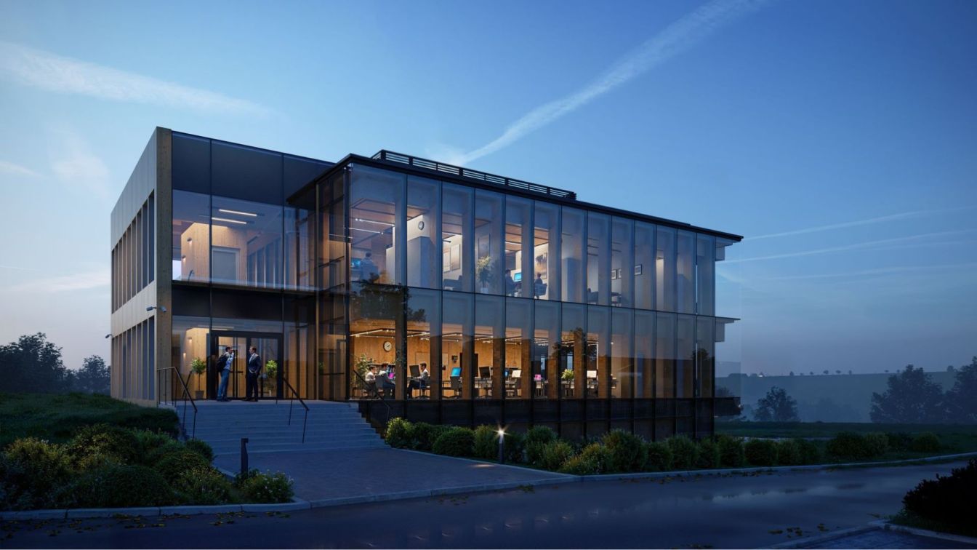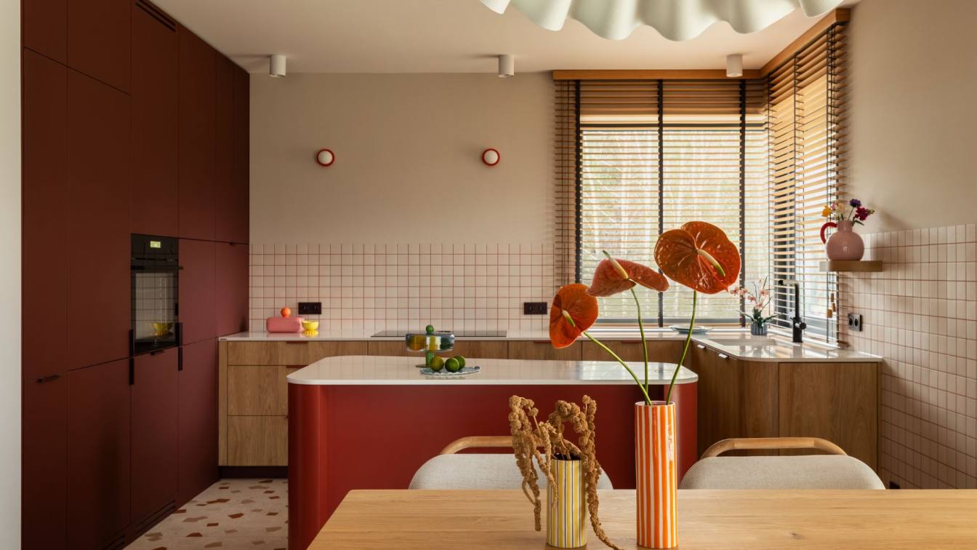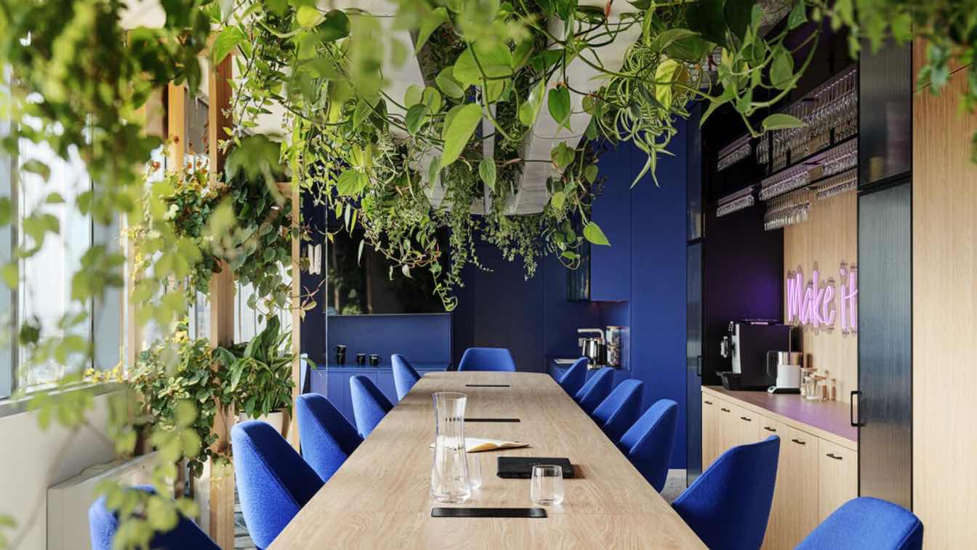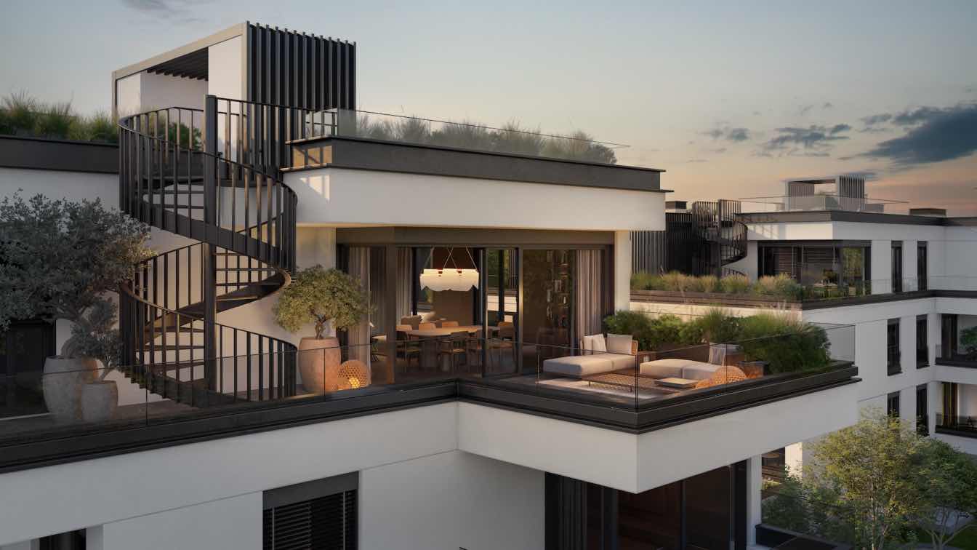PROFBUD is the first developer in Poland to build and launch its own wind farm. The acquired energy, with an estimated annual production of 42,000 MWh, will contribute to the reduction of 31,962 tons of CO₂ per year, supporting the development of renewable energy sources in the construction sector.
Photography
Bartek Barczyk
The design of this office combines a modern, industrial style with loft-inspired accents, creating a space that is both functional and inspiring. Raw materials – concrete, glass, and metal – lend it elegance and durability, emphasizing its minimalist yet bold character.
Project name
Logistics in a dynamic interior
Architecture firm
BIT CREATIVE
Design team
Barnaba Grzelecki, Jakub Bubel, Agata Krykwińska, Joanna Zaorska, Zuzanna Wojda, Anna Margoła
Material
Raw materials – concrete, glass, and metal
Typology
Commercial › Office
Nestled in the suburbs of Poznań, Bridge House is a striking example of modern architecture that effortlessly blends the contrasts of contemporary living with timeless natural elements. Bridge House doesn’t just exist within its walls – it extends outward.
Project name
Bridge House
Architecture firm
mode:lina™
Photography
Patryk Lewiński
Principal architect
Paweł Garus, Jerzy Woźniak, Kinga Kin
Design team
Ewa Pawlicka-Garus, Lidia Jeżak, Beata Czarnocka
Collaborators
Ewa Pawlicka-Garus, Lidia Jeżak, Beata Czarnocka
Interior design
Paweł Garus, Jerzy Woźniak, Kinga Kin
Civil engineer
Paweł Majchrzak
Structural engineer
Paweł Majchrzak
Environmental & MEP
SIMA Projektowanie Instalacji Sanitarnych Jacek Sikora, Maciej Olszanowski
Tools used
Cinema 4D, ArchiCAD
Construction
Paweł Majchrzak
Material
Brick, wood, glass, dark metal cladding
Typology
Residential › House
In the heart of Warsaw, within the Supreme Court, stands an extraordinary sculpture. Its shape evokes the image of a billowing flag, and as light falls upon it, it seems to quiver like fabric moved by the wind.
Written by
Edyta Barańska
Photography
Bartek Barczyk
A three-story building with a total area of approximately 1,500 m² has been completed in Wiele, near Kościerzyna, Poland. In the spring of 2025, it will become the headquarters of SYLVA, a renowned timber manufacturer with a thirty-year tradition and a part of the French Piveteaubois group. Designed by APA Wojciechowski Architects.
Project name
SYLVA Headquarters
Architecture firm
APA Wojciechowski Architects
Location
Wiele, Kościerzyna, Poland
Collaborators
Technical Façade Design: Studio Profil
Structural engineer
Fort Polska
Construction
Allcon Budownictwo
A single-story house in Osowiec near Warsaw is a space that seamlessly combines functionality with unique style. The layout consists of a living area with a vestibule and an open-plan kitchen, dining room, and living room, as well as a more private section with a bedroom featuring a walk-in closet, a bathroom, and two home offices.
Project name
LEGO House (103,5)
Architecture firm
Kaja Dębska, Patrycja Paś-Gürtler (LoveTo.design)
Location
Warsaw Suburbs, Poland
Photography
Paweł Biedrzycki (Kąty Proste)
Principal architect
Kaja Dębska, Patrycja Paś-Gürtler
Design team
Kaja Dębska, Patrycja Paś-Gürtler
Interior design
Kaja Dębska, Patrycja Paś-Gürtler
Lighting
Kaja Dębska, Patrycja Paś-Gürtler
Supervision
Kaja Dębska, Patrycja Paś-Gürtler
Tools used
AutoCAD, Autodesk 3ds Max, Corona Renderer
Typology
Residential › House
Modern offices are no longer just workplaces; they are increasingly becoming spaces that foster relationships between employees. The latest project by SAAN Architekci is a perfect example of how thoughtful design can influence atmosphere and user comfort.
Project name
The Fresha Office
Architecture firm
SAAN Architekci
Principal architect
Iga Sawicka, Aleksandra Niedużak
Design team
Iga Sawicka, Aleksandra Niedużak, Dominika Ogłoblin, Kinga Wiercioch, Viktoria Piatruchyk, Martyna Blaśkiewicz, Agnieszka Kubsik
Interior design
SAAN Architekci
Typology
Commercial › Office
SGI has begun the implementation of a new investment project. Located in Lower Mokotów, Tarasy II is an intimate development created for those who value comfort, convenience, and aesthetics.
Written by
Magdalena Jankowska

