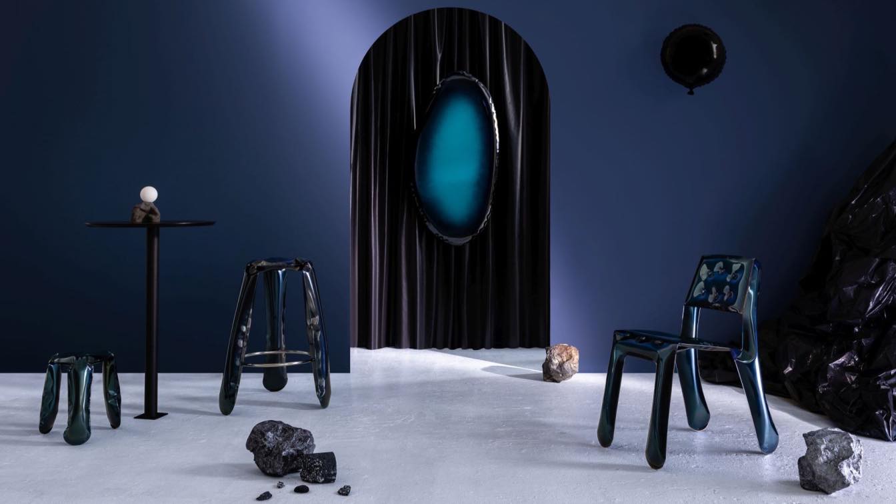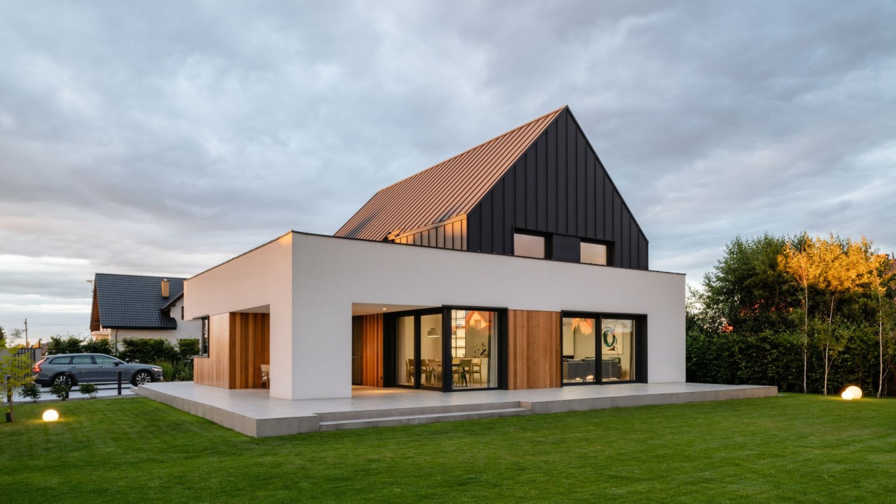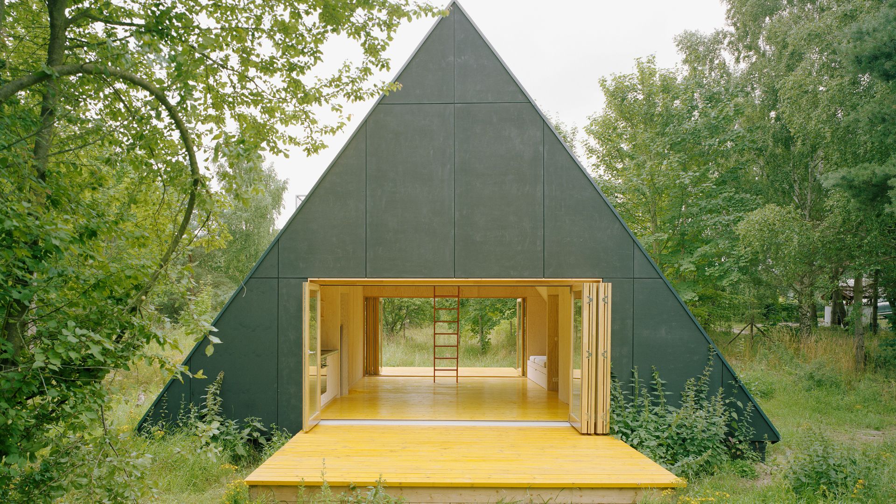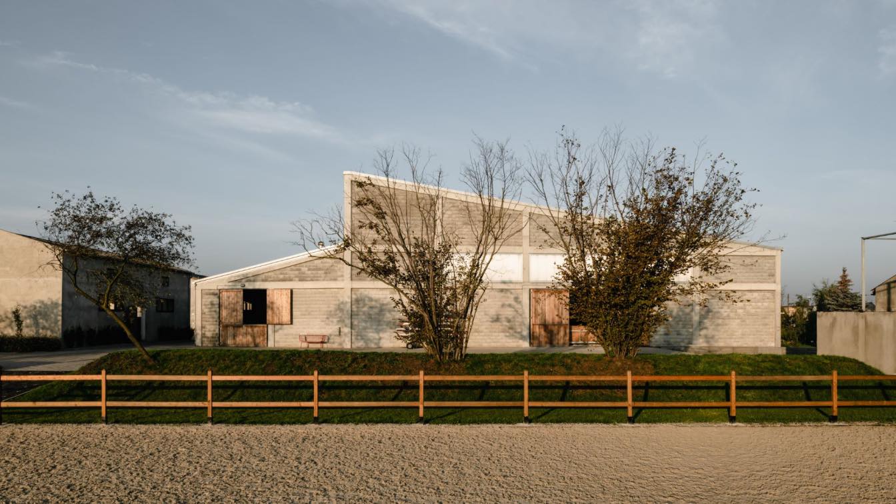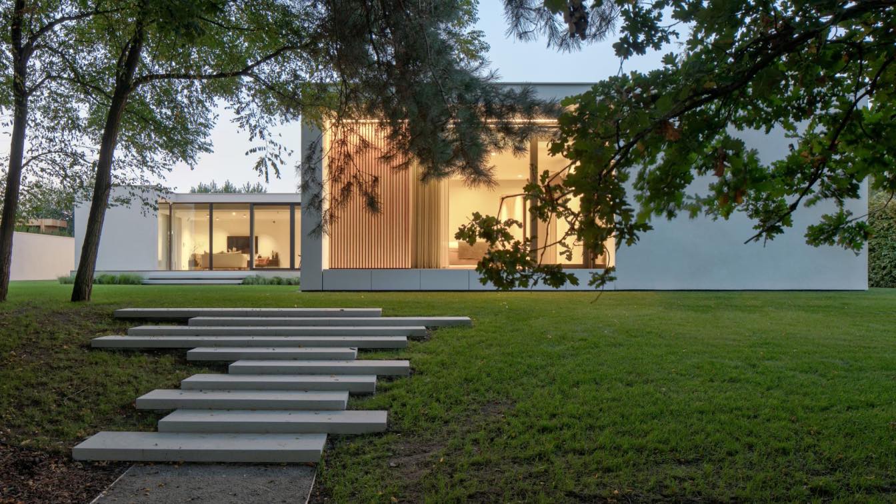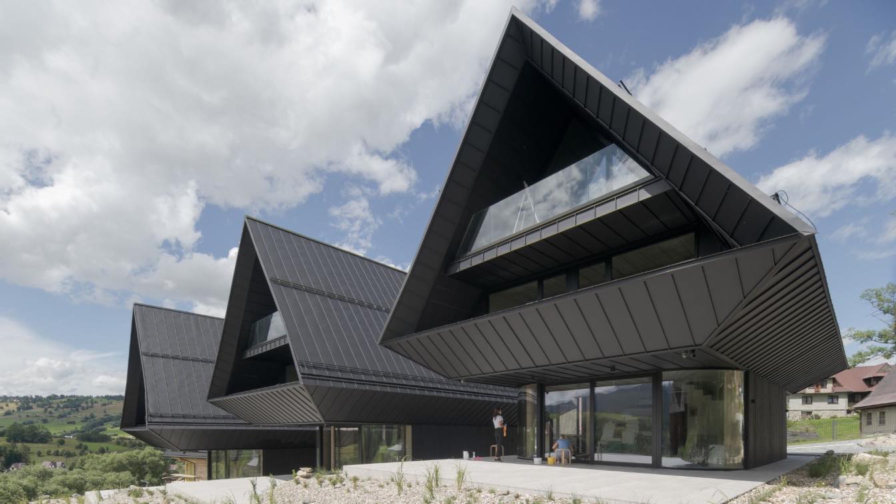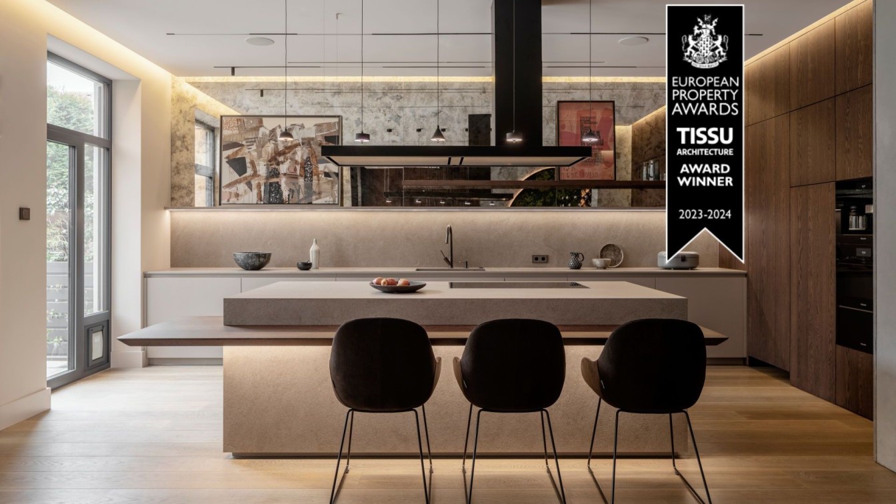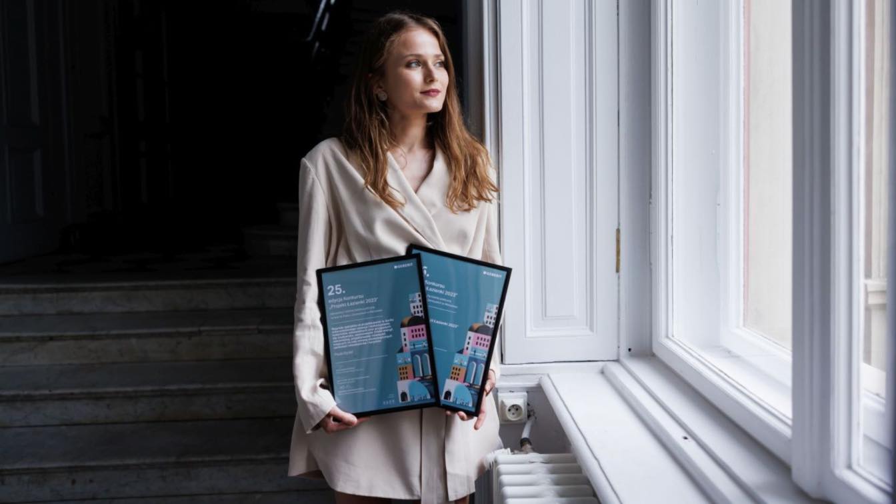Oskar Zieta, Poland’s most famous designer is fascinated by the properties of metals, which he transformed into furniture and sculptures that captive the senses, often overwhelming with their scale and blurring the line between what’s possible and what’s merely imagine
Written by
Marta Czajkowska
The architecture of the single-family house near Mielec design by the MEEKO Architects is a sophisticated combination of mixing tradition and modernity in the form of a house. This is an expression between archetypal form of a barn with a gable roof placed on a modernist and minimalist cube-shaped solid in the ground floor.
Project name
House near Mielec
Architecture firm
MEEKO Architects
Photography
ONI Studio / Maciej Jeżyk
Principal architect
Tomasz Janiec, Kamila Fijalkowska-Janiec
Interior design
MEEKO Architects
Landscape
Pracowania Gleba, Grzegorz Bojda
Material
RUUKKI, Baumit, VEKA, Wienerberger
Typology
Residential › House
House Wolin was built as a holiday retreat embedded in the pastoral landscape of Poland’s Baltic Sea coast. Its A-frame wooden structure is reminiscent of the so-called "Brda" houses, prefabricated wooden houses that became a common typology for state- sponsored recreational areas during the communist era in Poland and offered a cost- effective sol...
Architecture firm
Pankowska & Rohrhofer
Photography
Rasmus Norlander
Principal architect
Kasia Pankowska, Manuel Rohrhofer
Design team
Kasia Pankowska, Manuel Rohrhofer
Interior design
Kasia Pankowska, Manuel Rohrhofer
Landscape
Kasia Pankowska, Manuel Rohrhofer
Material
Plywood panels from pine are utilized for both the façade and interior walls, and the same material is extended to the interior furniture and cabinetry. The flooring consists of pine wood slats
Typology
Residential › House
The raw, honest and cozy stable is set in a rural landscape surrounded by dense buildings and picturesque fields. The Horse House is a new facility for breeding and training infrastructure of the Ludwiczak Stables.
Architecture firm
Wiercinski-Studio
Location
Jaroszewo, Poland
Principal architect
Adam Wiercinski
Design team
Adam Wiercinski, Borys Wrzeszcz
Interior design
wiercinski-studio
Structural engineer
Pawel Majchrzak
Tools used
AutoCAD, SketchUp, Adobe Photoshop
Material
Concrete, concrete blocks, glued wood, steel, plywood
Typology
Stable, Sports, Public, Equestrian
House K is one of our projects that had waited the longest for its construction. We started working on it in 2012, yet the house has just been finished in 2022.
Architecture firm
STOPROCENT Architekci (https://www.stoprocentarchitekci.pl)
Photography
Piotr Krajewski
Principal architect
Przemek Kaczkowski
Design team
Magdalena Morelewska, Krzysztof Melon Mika
Supervision
STOPROCENT Architekci
Material
Steel, concrete, wood
Typology
Residential › Single Family House
This is a story not only about the project but also about the time in which it was created and how it affected the building. It sometimes happens that what is built somehow differs from the original design. This is not necessarily a bad thing. This is normal and happens in a complex construction process, which is affected by many external factors.
Architecture firm
Superhelix Pracownia Projektowa - Bartłomiej Drabik
Location
Zakopane, Poland
Photography
Bartłomiej Drabik
Principal architect
Bartłomiej Drabik
Structural engineer
Barsprojekt
Environmental & MEP
SHPRO
Tools used
AutoCAD, Autodesk 3ds Max, V-ray,Adobe Lightroom, Adobe Photoshop
Material
Concrete, Wood, Aluminium Cladding
Typology
Residential › Single Family House
Many factors determine the success of a project. In this case, the clients were able to define their needs, but left freedom to the architects from Tissu Architecture, who were responsible for the interior design. Using a whole range of materials, textures, furniture and details, they created a cohesive composition that offers an authentic experien...
Project name
Perfect by nature
Architecture firm
Tissu Architecture
Location
Mokotów, Warsaw, Poland
Photography
Marcin Grabowiecki
Principal architect
Agnieszka Zaremba, Magdalena Kostrzewa-Świątek, Katarzyna Dąbek
Design team
Agnieszka Zaremba, Magdalena Kostrzewa-Świątek, Katarzyna Dąbek
Collaborators
Styling: Kamila Jakubowska - Szmyd
Interior design
Agnieszka Zaremba, Magdalena Kostrzewa-Świątek, Katarzyna Dąbek
Lighting
Xal, sotto luce, chors, flos
Material
Natural stone, wood, tiles, fabrics, concrete
Typology
Residential › House
Despite her young age, Paula Rydel has already quite a record of achievements and great experience; she studied in Poland and in Italy, spent several months as a volunteer in sustainable development projects, and has now been living and working in the Netherlands. She has also been awarded the Grand Prix in Geberit “Bathroom Design 2023” competitio...

