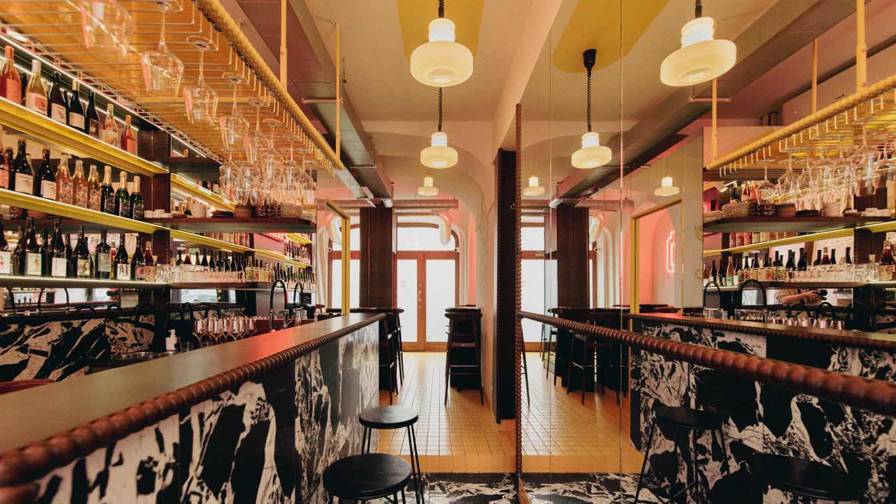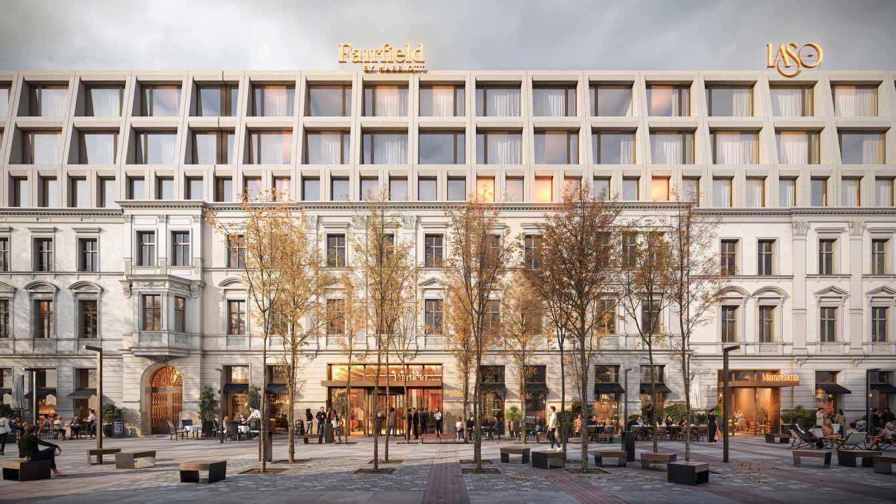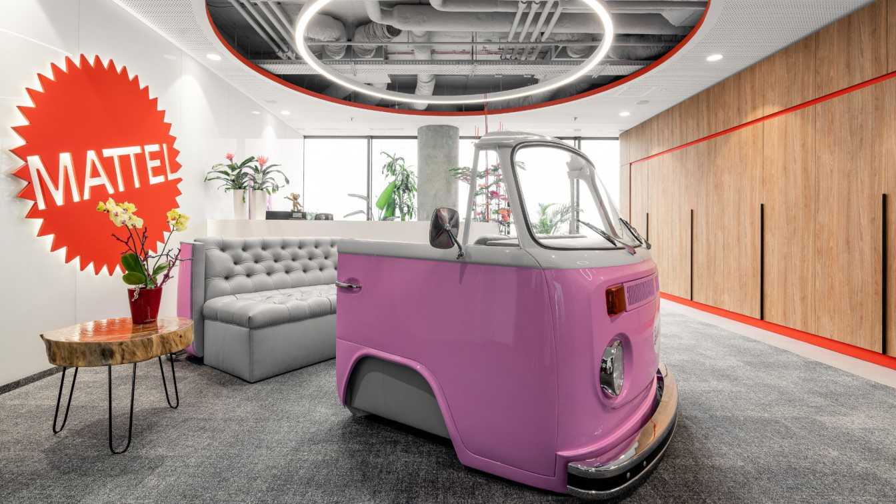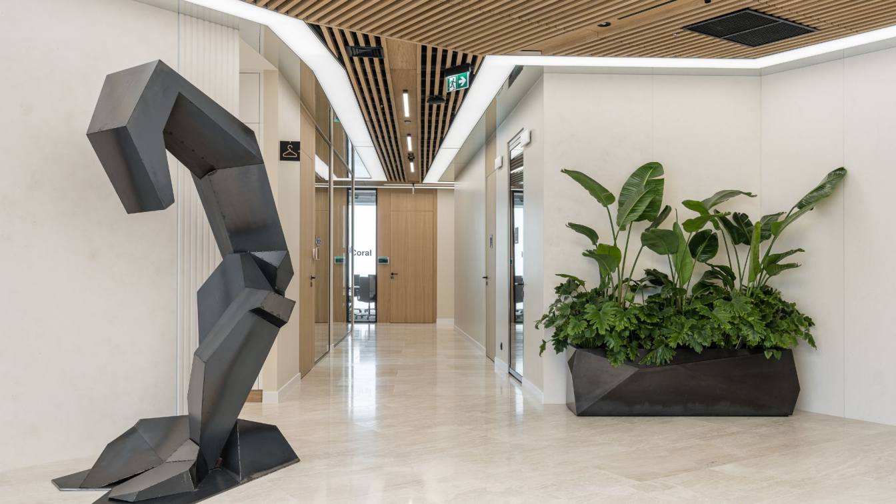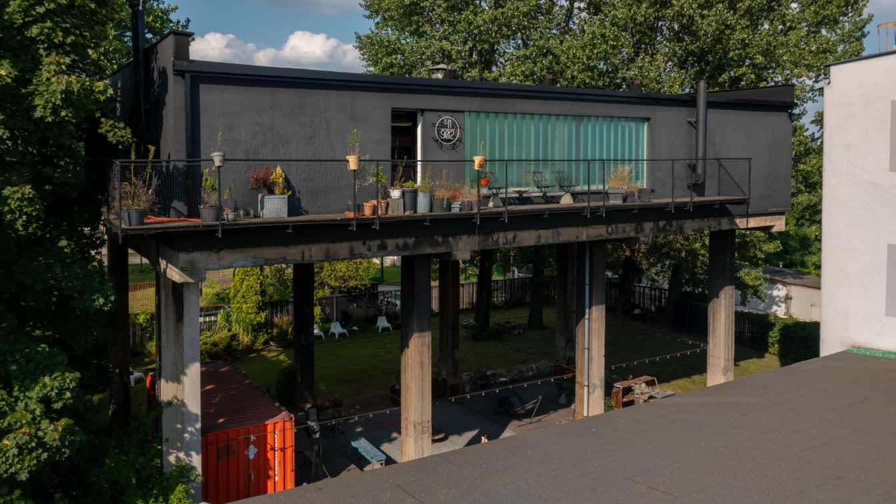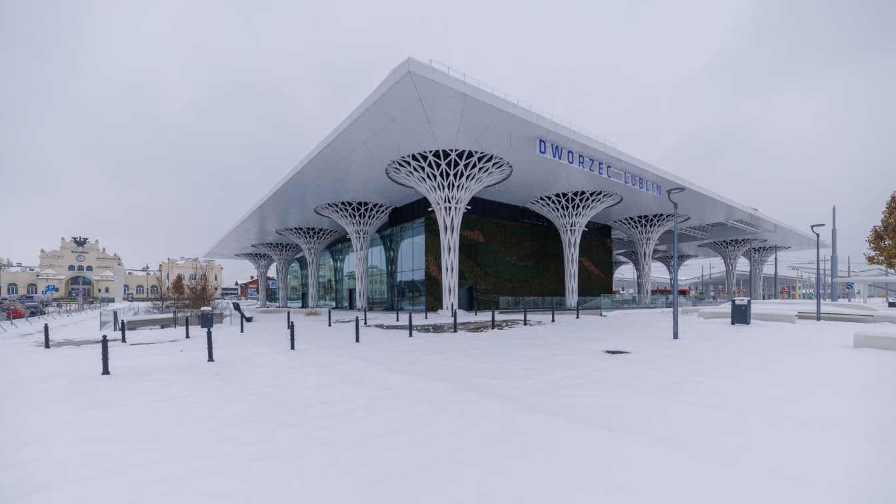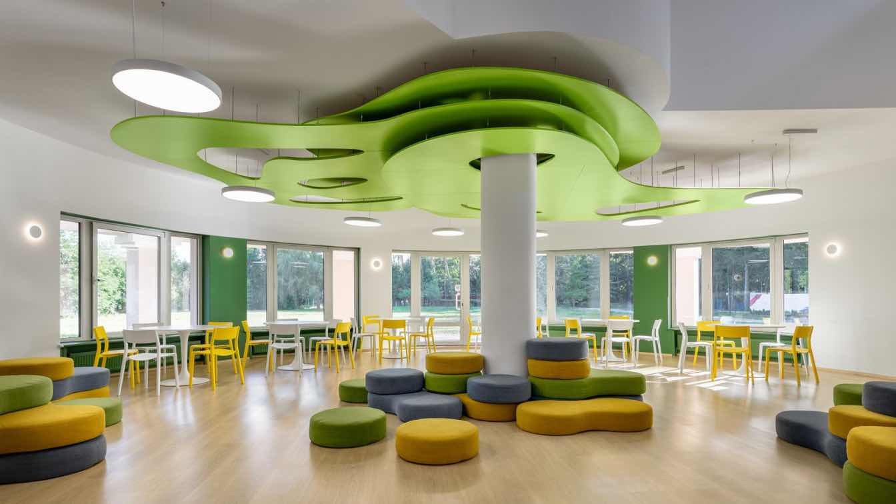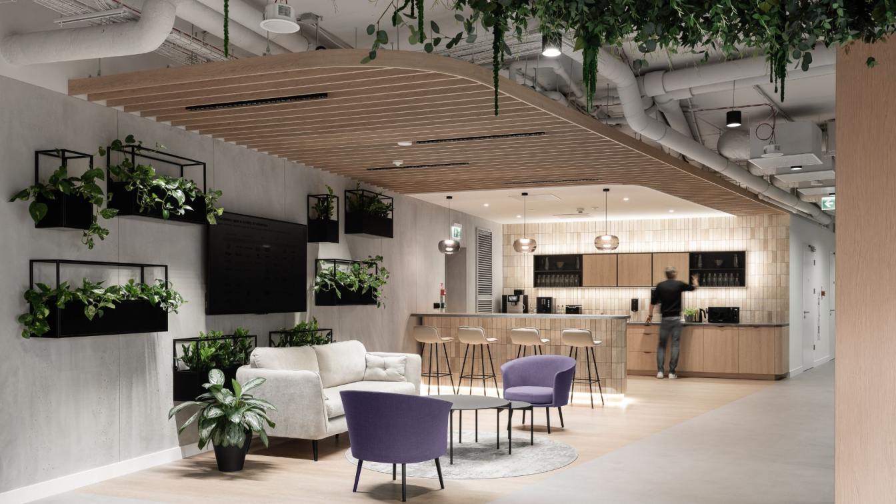In the heart of Warsaw's Śródmieście district, on Zgoda Street, hides a gem of the capital's wine scene - the BRAĆ wine bar. This small place with an area of only 27 m² became a creative and functional challenge for the designers from the mode:lina™ studio, consisting of: Kinga Kin, Paweł Garus and Jerzy Wożniak - known for their numerous HoRe...
Project name
BRAĆ 2.0. ZGODA
Architecture firm
mode:lina™
Location
ul. Zgoda 3/5, Warszawa, Poland
Photography
Patryk Lewiński
Design team
Paweł Garus, Jerzy Woźniak, Kinga Kin
Completion year
March 2024
Typology
Hospitality › Bar
Revitalization is a transformative process that promotes urban development and mitigates many challenges faced by cities. It rejuvenates city centres and safeguards historical heritage. In some instances, such as Katowice’s Dworcowa Quarter, the impact of revitalization extends far beyond simply restoring the splendour of historic buildings.
Photography
Konior Studio
The story of the world's most popular doll has attracted millions of viewers to movie theaters, confirming Mattel's success. See the interior of Mattel's Warsaw office, which was designed by BIT CREATIVE. Located in the heart of the Warsaw Business District, on the 34th floor of Skyliner, Mattel's Polish headquarters is 650 sqm which takes everyone...
Project name
Mattel Office
Architecture firm
BIT CREATIVE
Location
Skyliner 1, ul. Prosta 67, Warszawa, Poland
Design team
BIT CREATIVE w składzie: consisting of Barnaba Grzelecki, architect Jakub Bubel, architect Agata Krykwińska, architect Joanna Zaorska, architect Zuzanna Wojda
Client
Mattel Poland Sp. z o.o.
Greenberg Traurig law firm is located on three floors of Varso Tower, the tallest building in both Poland and the European Union. However, what determines its uniqueness is not only the location. It is, above all, a unique office space, created with respect for tradition, and yet very modern, original and functional. For its design is the responsib...
Project name
Greenberg Traurig Offices
Architecture firm
Barnaba Grzelecki
Location
Varso Tower, ul. Chmielna 69, Warsaw, Poland
Design team
Barnaba Grzelecki, Jakub Bubel, Agata Krykwińska, Katarzyna Biedrzycka-Macioch, Anna Margoła, Zuzanna Wojda, Joanna Zaorska, Malwina Klimowicz
Collaborators
The list of manufacturers: • Furniture: Okamura, Pedrali, Sits, Arper, Wendelbo, Knoll, Luxy, Vitra • Flooring: Milliken, Stone • Lighting: Pluslighting • Bathroom: - • Social room with kitchenette: o Custom - made kitchen furniture and partitions - JFM o vinyl flooring – Interface • Conference rooms: o flooring - Milliken – o Wall - stone o wood wool on ceiling - JFM • Open-spaces: o flooring - Milliken • A coffee point: o custom- made kitchen furniture JFM o vinyl flooring – Interface o ceiling – wood - JFM
Interior design
BIT CREATIVE
Construction
HB Reavis Poland
Client
GREENBERG TRAURIG Nowakowska-Zimoch Wysokiński sp.k.
"My house is beautiful," is how one of Poland's leading architects, Przemo Lukasik, who designed his private retreat on Silesian soil more than 20 years ago - in Bytom, where he was born and grew up, and where his children have grown up over that time, says of his most important life project.
Architecture firm
Przemo Łukasik
Photography
Bartek Barczyk
Interior design
Przemo Łukasik
Typology
Residential › House
The new Metropolitan Station in Lublin, Poland has been officially opened. The modern facility is the main element of a multi-phase, complex project of the Integrated Transportation Center being built in the capital city of the region.
Project name
Metropolitan Railway Station / Integrated Communication Center
Architecture firm
Tremend Studio
Photography
Bartek Barczyk
Typology
Transportation › Railway Station
In the suburbs of Warsaw, a new educational institution for learning, creativity, and inspiration has emerged – NOVA STUDY school from the educational company STUDY.UA designed by ZIKZAK Architects.
Project name
NOVA STUDY School
Architecture firm
ZIKZAK Architects
Photography
Ivan Avdeenko
Principal architect
A. Apostu
Design team
A. Apostu, M. Ternova, I. Yashyn
Client
Education company STUDY. UA
Typology
Education › School
The main design concept was to create an employee-friendly office with a homely atmosphere with corporate accents, taking into account the company's existing equipment. In terms of functionality, the developer wanted the space to be established on an open plan, with spaces to be divided into smaller ones for up to 18 employees.
Project name
Lingaro Group's new headquarters in Warsaw
Principal architect
Barnaba Grzelecki
Design team
Barnaba Grzelecki, Jakub Bubel, Malwina Klimowicz
Interior design
BIT CREATIVE
Client
Lingaro Sp. z. o.o.
Typology
Office Building › Interior Design

