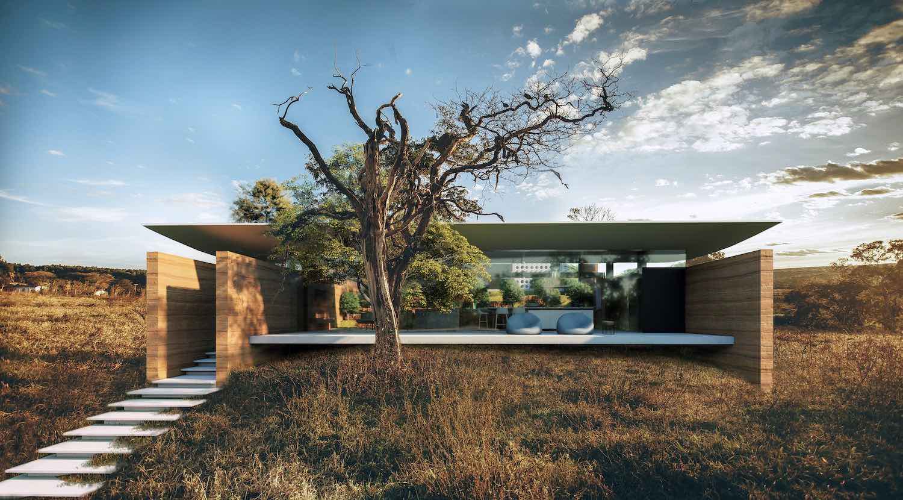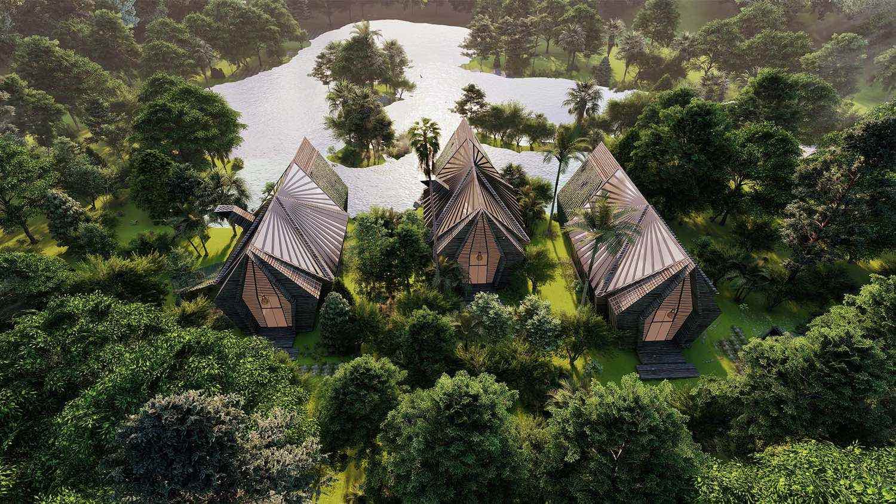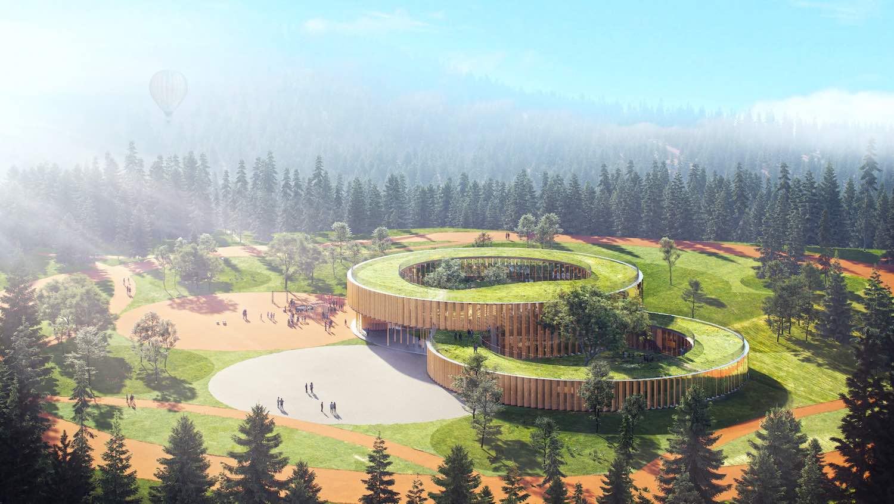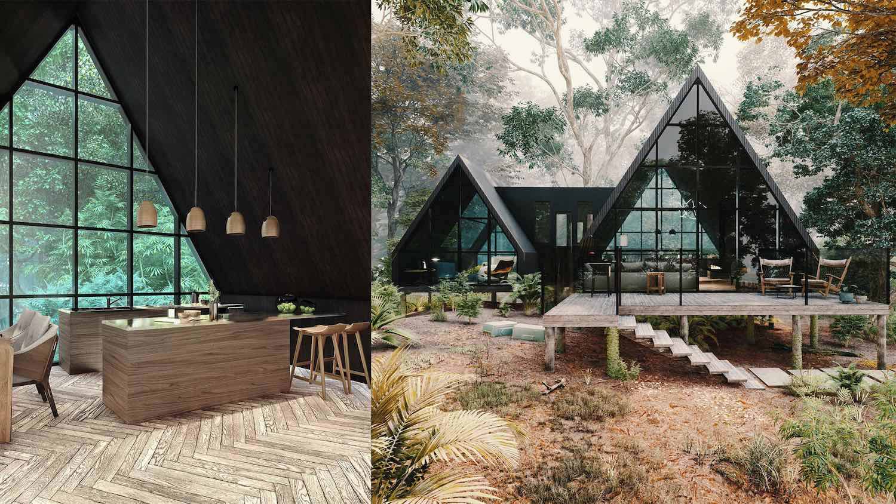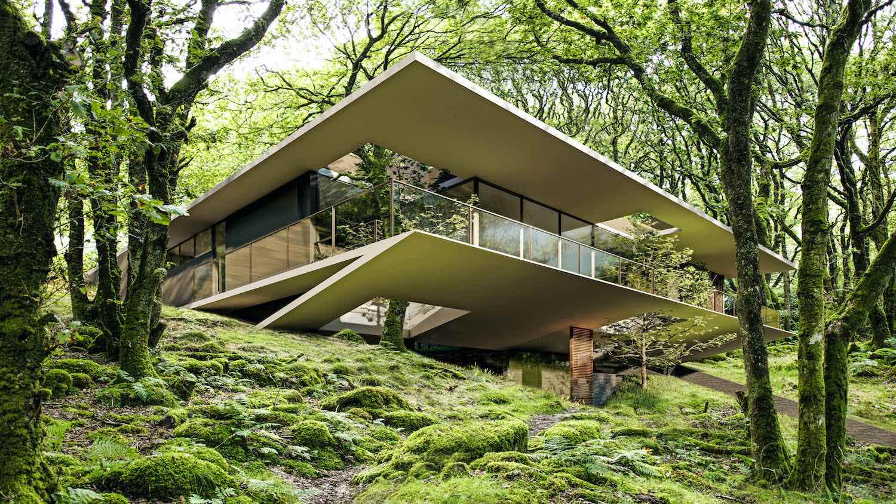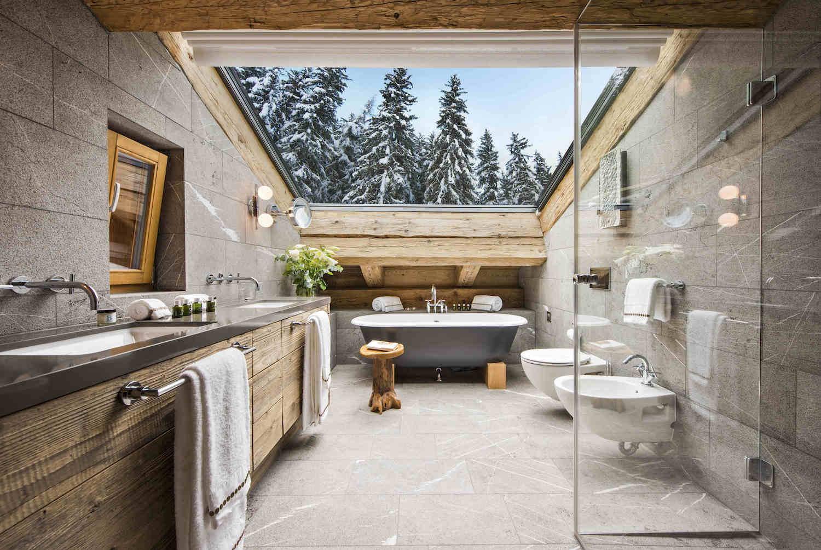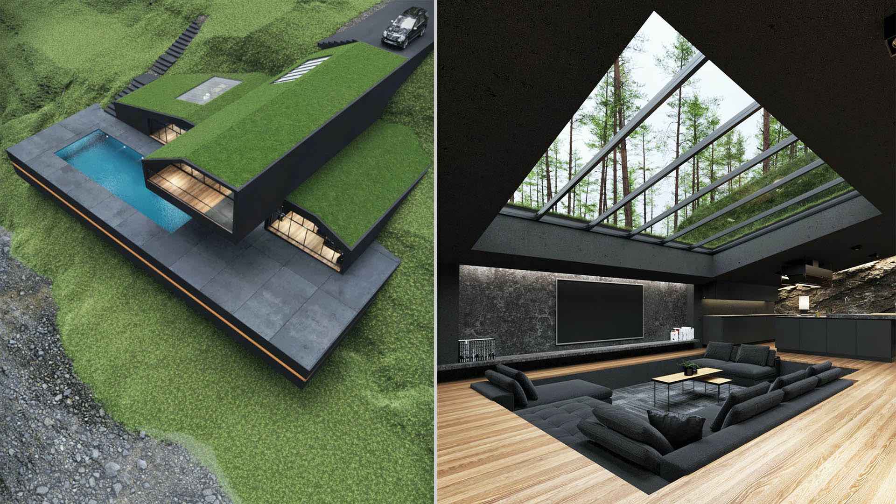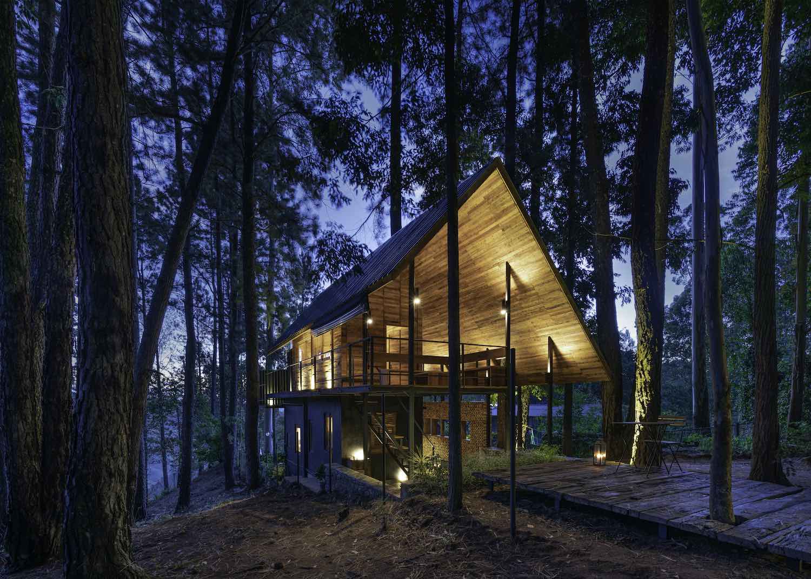The Belo Horizonte-based architecture firm Tetro Arquitetura has designed ''Coffee House'' a contemporary single-family home to be built in Divinópolis, Brazil. The house of coffee is a very special house made for a couple who loves this drink, and who makes some artisanal processes for their own consumption.
Project name
Coffee House
Architecture firm
Tetro Arquitetura
Location
Divinópolis, Brazil
Tools used
AutoCAD, SketchUp, Lumion, Adobe Photoshop
Principal architect
Carlos Maia, Débora Mendes, Igor Macedo
Design team
Tetro Arquitetura
Visualization
Igor Macedo
Typology
Residential, House
The Egypt-based architecture studio NR Elhadedy Architects has envisioned ''The Oasis'' a conceptual private mini-resort in Rainforest, Australia.
Architecture firm
NR Elhadedy Architects
Location
Daintree Rainforest, Australia
Tools used
AutoCAD, Autodesk 3ds Max, Lumion, Adobe Photoshop, Adobe After Effects
Principal architect
Rana El Hadedy ,Nada El Hadedy
Design team
Rana El Hadedy ,Nada El Hadedy
Visualization
NR Elhadedy Architects
Valentino Gareri Proposes The Tree-House School A New Model of Educational Building for the Post-Covid Era
Project name
The Tree-House School
Architecture firm
Valentino Gareri
Location
Concept/Speculative
Tools used
Rhinoceros 3D, Autodesk 3ds Max, Adobe Photoshop
Principal architect
Valentino Gareri
Visualization
Winston Wu / Mirco Bianchini
Typology
Education, School
Located in Chelav plains of Mazandaran province, Iran, this modern & minimalist cabin designed by Iranian architects Mohammad Hossein Rabbani Zade & Mohammad Mahmoodiye.
Location
Chelav Mountain, Mazandaran province, Iran
Tools used
Autodesk Revit, Lumion
Design team
Mohammad Hossein Rabbani Zade & Mohammad Mahmoodiye
Visualization
Mohammad Hossein Rabbani Zade & Mohammad Mahmoodiye
Status
Under construction
The Belo Horizonte-based architecture firm Tetro Arquitetura has designed The Ecuador House nested into the nature, this single-family home located in a tropical forest outside of Guayaquil, Ecuador.
Architects statement:
The Ecuador house, in Guayaquil, rises from the ground to allow the pas...
Project name
The Ecuador House
Architecture firm
Tetro Arquitetura
Location
Guayaquil, Ecuador
Principal architect
Carlos Maia, Débora Mendes, Igor Macedo
Design team
Carlos Maia, Débora Mendes, Igor Macedo
Visualization
Igor Macedo
Tools used
Autodesk 3ds Max, SketchUp, Lumion, Adobe Photoshop
Typology
Residential › House
Place Blanche is a luxury Chalet located at Verbier village in Switzerland’s Valais Canton, completed in 2013 by Les Trois Rocs. Arguably the most sought-after address in Verbier, Place Blanche is a stunning property in the heart of the resort. Overlooking the newly-built village square at Place Blanche and the W Hotel, the location could not be an...
Project name
Place Blanche
Architecture firm
Concrete Architectural Associates
Photography
Yves Garneau courtesy of Ski Verbier Exclusive
Construction
Les Trois Rocs
Client
Ski Verbier Exclusive
Typology
Hospitality › Chalet
The Mashhad-based architect Reza Mohtashami has designed "Black villa" a contemporary single-family home to be built in a residential area near Harriman State Park, New York.
Architecture firm
Atelier Reza Mohtashami
Location
Harriman State Park, New York State, United States
Principal architect
Reza Mohtashami
Design team
Reyhaneh Daneshmandi, Elham Daneshmandi
Visualization
Reza Mohtashami
Tools used
Autodesk 3ds Max, AutoCAD, Revit, Vray, Adobe Photoshop
Typology
Residential › House
Located in the upcountry dry zone region of Sri Lanka about 2 kilometers away from the Diyathalawa military training school, is a cozy abode designed by Architect Damith Premathilake. Perched amidst a forest of pine trees on a cliff, the house is an ideal hide out for relaxation and contemplation in the climate which has a temperature of about 20°C...
Project name
Holiday Home at Diyathalawa - Architect’s hideout
Architecture firm
Damith Premathilake Architects
Location
4/1, Kodikanda, Aluthwela North, Diyathalawa, Sri Lanka
Photography
Ganidu Balasuriya
Principal architect
Damith Premathilake
Design team
Damith Premathilake Architects
Collaborators
Mihiran Liyanage
Landscape
Damith Premathilake
Construction
Dulantha Mendis, Priyantha Thilakaratne, K.B. Jude Shantha, Jude Shantha
Material
Wood, Steel, Glass
Client
Damith Premathilake
Typology
Residential › Cottage

