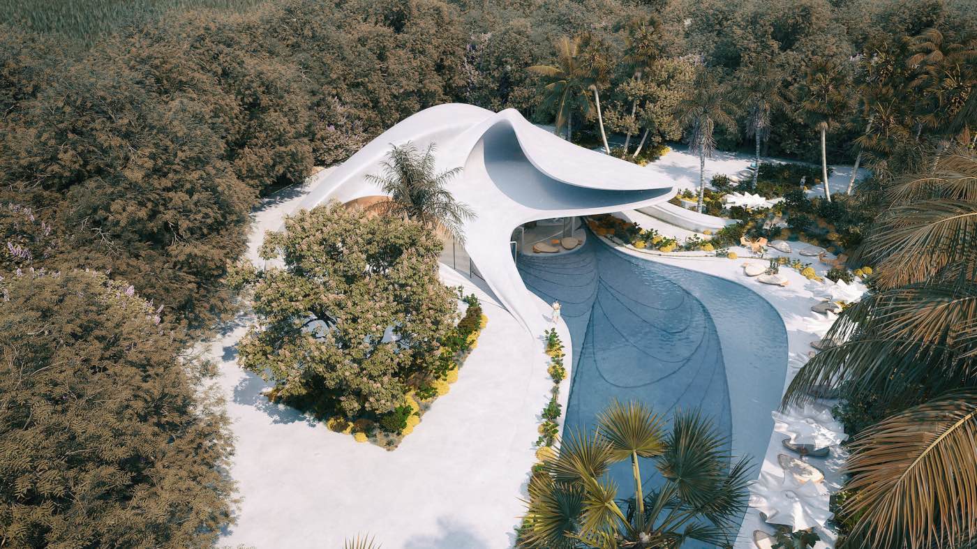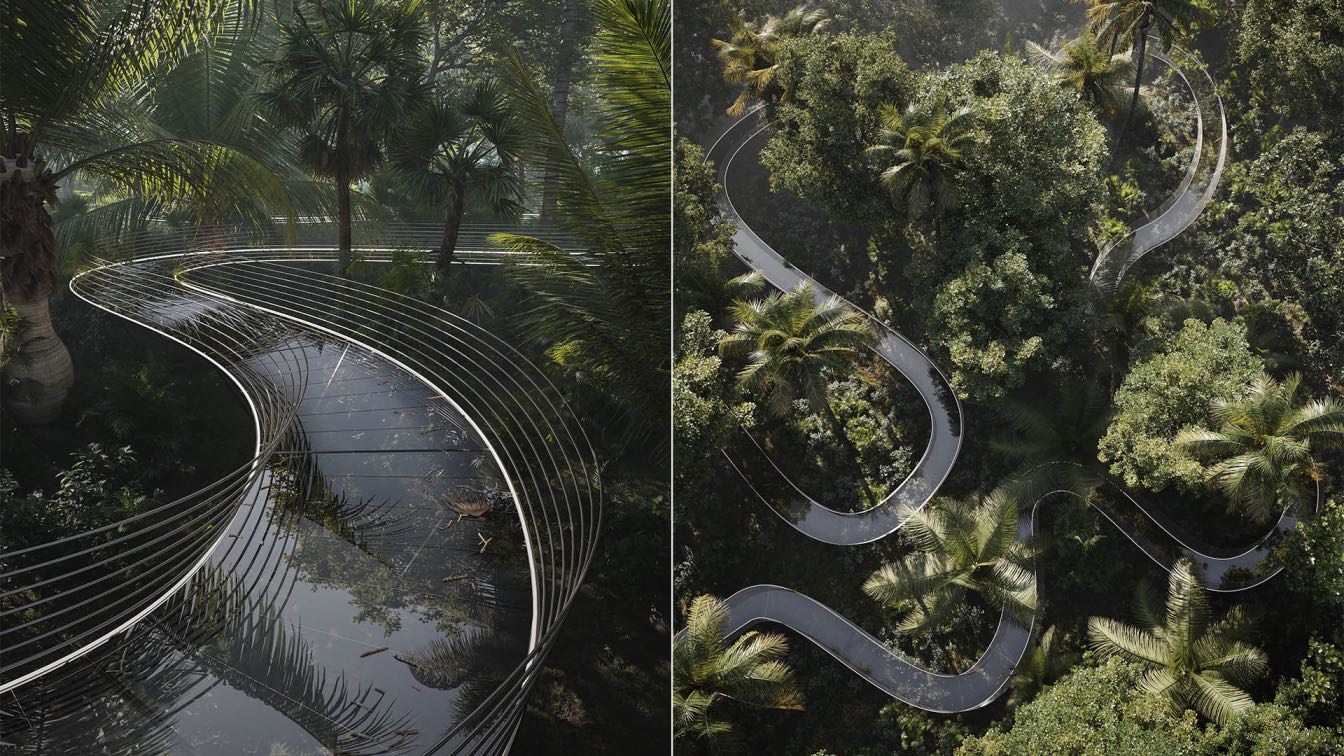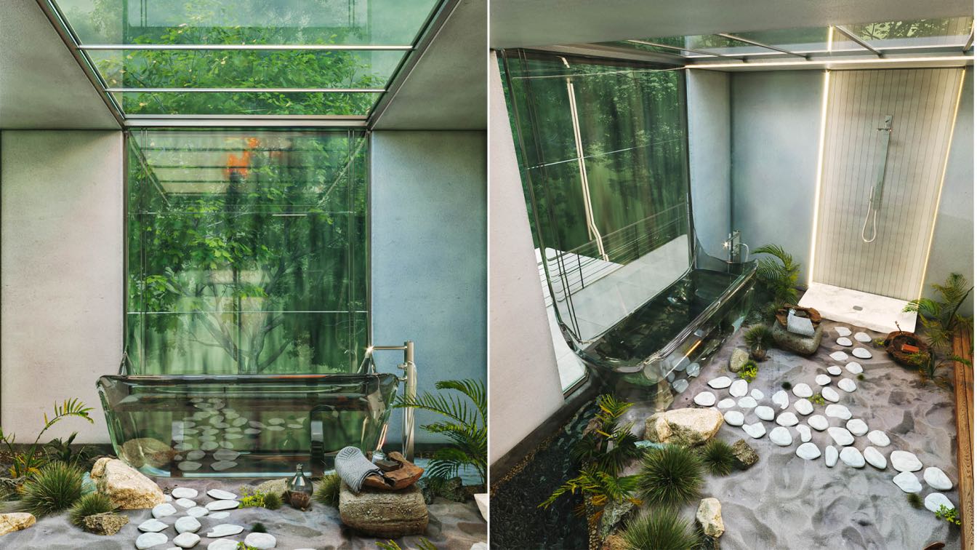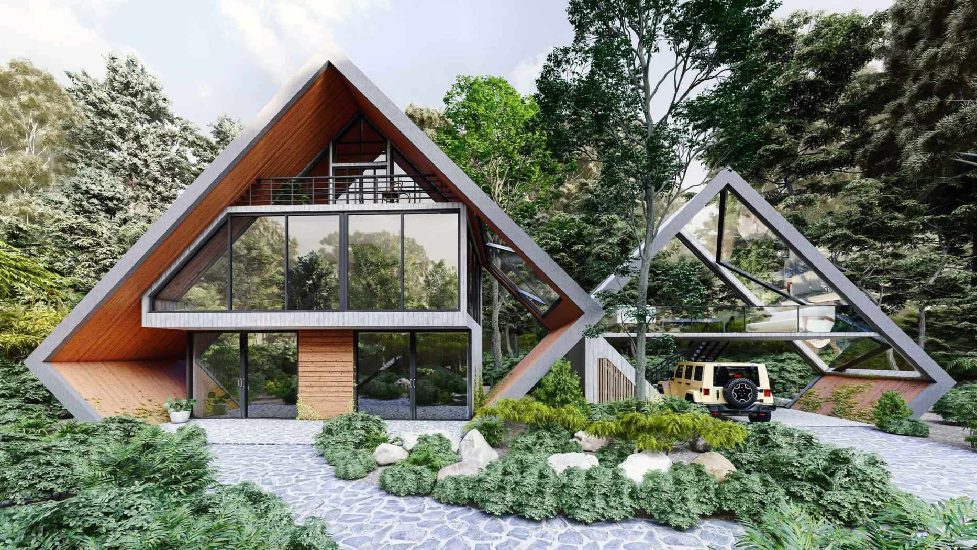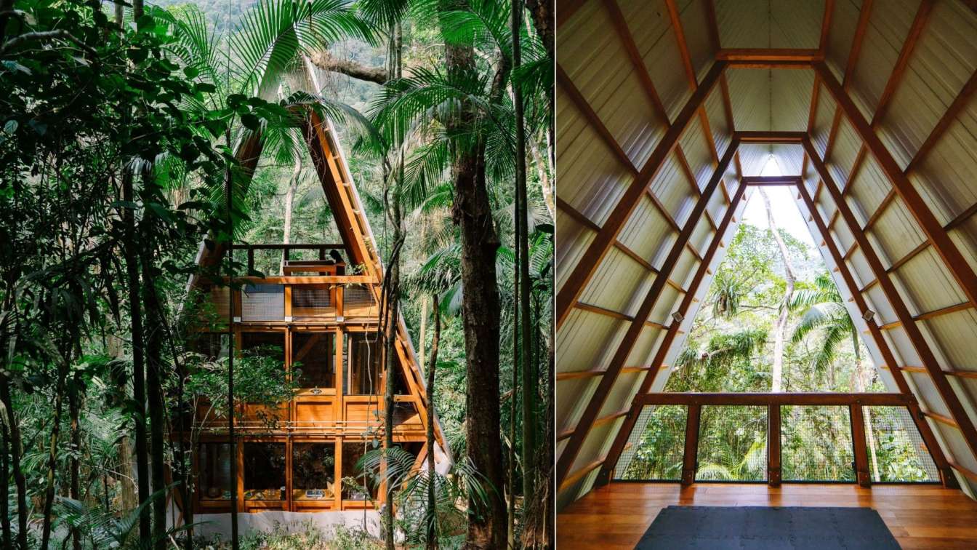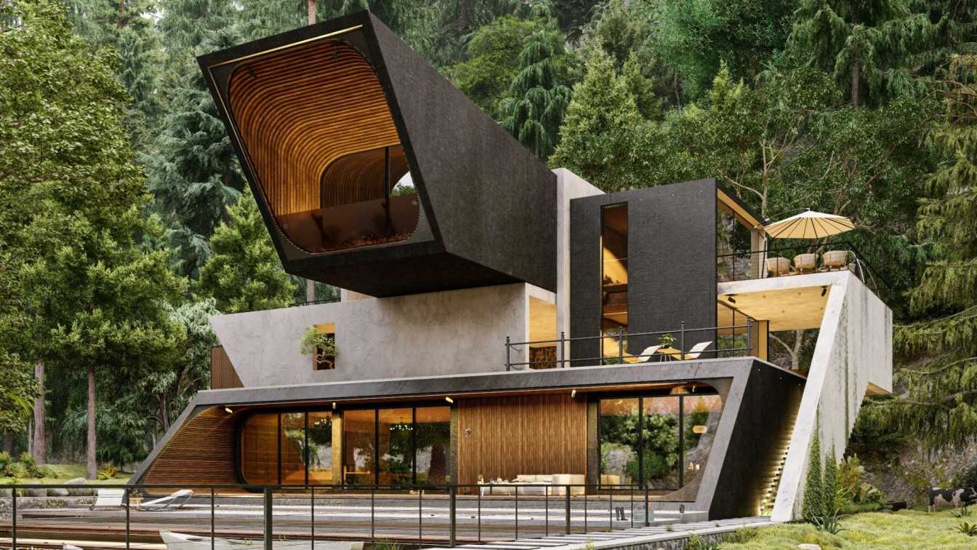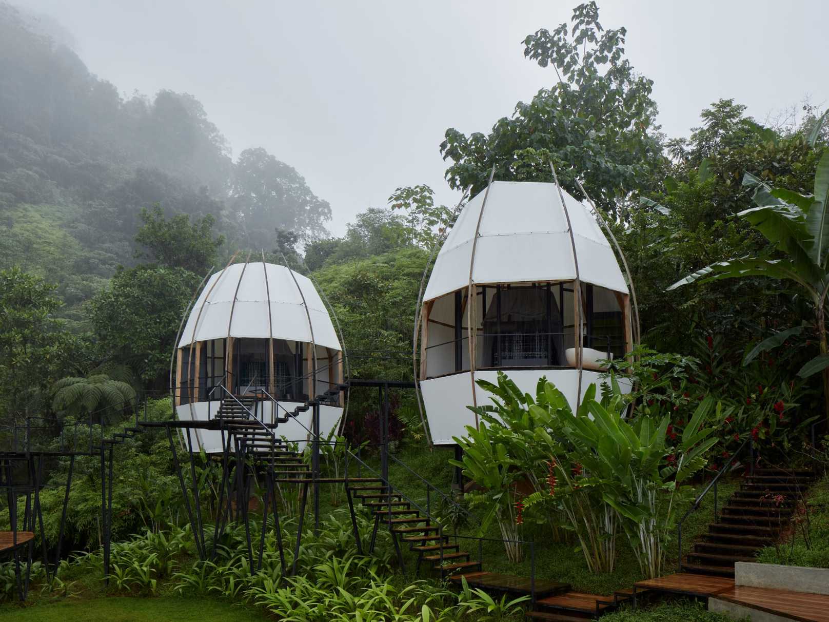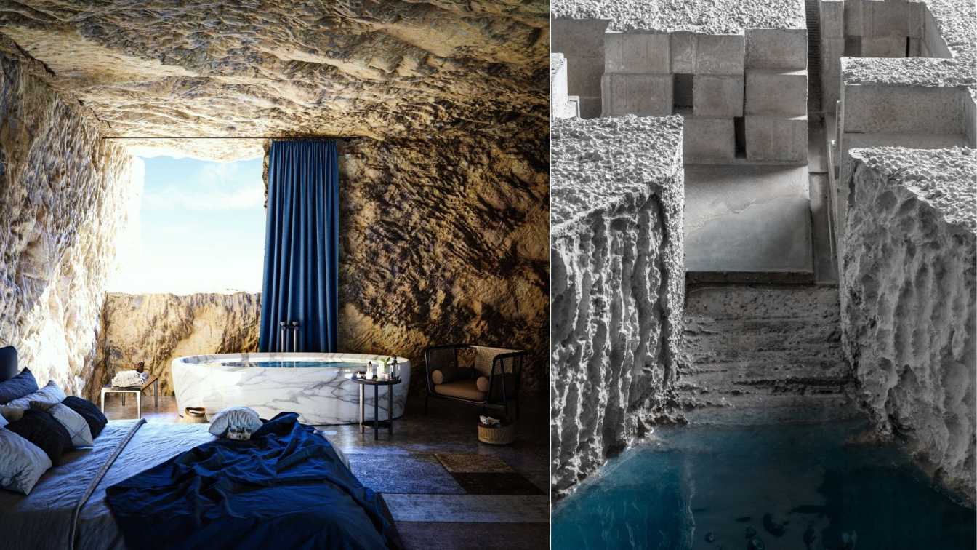Öznur Pınar ÇER and Danilo PETTA, the founders of Mask Architects designed the “Villa G01” "Rock and Cave" special, unique luxury villa with panoramic sea view, located in one of the most exclusive areas of Northern Sardinia. The “Villa G01” villa was designed to ensure the sustainability of the local architectural and material texture of Sardinia,...
Project name
“Villa G01” New Generation Luxury Villa
Architecture firm
Mask Architects
Location
Northern Sardinia, Italy
Tools used
Autodesk 3ds Max, Autodesk Maya, AutoCAD, Rhinoceros 3D, Adobe Photoshop, Adobe Illustrator
Principal architect
Öznur Pınar ÇER, Danilo PETTA
Design team
Öznur Pınar Çer, Danilo Petta
Collaborators
Arup, Erkan Sahin
Visualization
Genc Design Studio by Derya Genc
Status
Under construction
Typology
Residential › House
Iryna Nalyvaiko: The main idea of the project was to create an architectural shape with a delicate relation to nature that will highlight and bring attention to its importance and resources. Making nature more accessible will make people appreciate it to a greater extent.
Project name
Welcome to the jungle
Architecture firm
Iryna Nalyvaiko
Tools used
Autodesk 3ds Max, Corona Renderer, Itoo Forest Pack, Itoo RailClone, Adobe Photoshop
Principal architect
Iryna Nalyvaiko
Visualization
Iryna Nalyvaiko
Typology
Installations & Structures
idformat Studio: There are several points in the design of this bathroom.
1- The main idea of the tub is taken from the dew.
In the tub, the user feels himself in a drop hanging on the wall, which is a metaphor for the dew hanging from the leaf.
2- In this bath, natural sand and stones by the sea have been used for flooring.
Project name
The Dew Bath
Architecture firm
Didformat Studio
Location
Motel Qu, Mazandaran, Iran
Tools used
Autodesk 3ds Max, Corona Renderer, Adobe Photoshop
Principal architect
Amirhossein Nourbakhsh & Mohammadreza Norouz
Visualization
Amirhossein Nourbakhsh
Typology
Residential › House
Pourya Dabbagh: This project inspired by natural landscape and pay more attention to modern design. In this layout we have tried by using various methods in architecture that have represented unique design. The project have combined soft landscape with hard landscape in the best shape that seemed attention-grabbing and thrilling. The aim of this de...
Project name
Forest house
Architecture firm
Pourya Dabbagh & Siamak Afrouzian
Location
Abas abad road, Hamedan city, Iran
Tools used
Rhinoceros 3D, Autodesk 3ds Max, Quixel, Lumion, Adobe Photoshop
Design team
Pourya Dabbagh & Siamak Afrouzian
Visualization
Pourya Dabbagh
Typology
Residential › House
Inspired by the verticality of the forest, the São Paulo-based architecture firm Atelier Marko Brajovic has recently completed Monkey House located in Paraty, Brazil.
Architect's statement: A few years ago the monkeys that lived at the foot of Serra in Paraty disappeared. It was said that it was due to the yellow fever that supposedly spread amon...
Project name
Monkey House
Architecture firm
Atelier Marko Brajovic
Location
Paraty, Rio de Janeiro, Brazil
Photography
Rafael Medeiros, Gustavo Uemura
Tools used
Adobe Photoshop, Adobe Lightroom, AutoCAD
Principal architect
Marko Brajovic
Design team
Marko Brajovic, Bruno Bezerra, Vitoria Mendes, Maira Shinzato
Collaborators
Docol, Mekal, Souza LTDA.
Landscape
Atelier Marko Brajovic
Structural engineer
Atelier Marko Brajovic
Construction
Hybrida Production
Didformat Studio: This villa is designed for a family in northern Iran in the city of Ramsar. The main idea of this design is related to the boat that was seen near the site. Due to the proper location of the boat, the main design and concept process was formed. One of the main demands of the employer was the close connection of the ground floor...
Project name
Villa Sculler
Architecture firm
Didformat Studio
Tools used
Autodesk 3ds Max, Lumion, Adobe Photoshop, Adobe After Effects
Principal architect
Amirhossein Nourbakhsh & Mohammadreza Norouz
Visualization
Mohammadreza Norouz & Amirhossein Nourbakhsh
Status
Under construction
Typology
Residential, Villa
The architects from the ARCHWERK studio are behind the architectural concept of Coco Villa and Wing. The architects from Refuel works designed the architectural concept of the concrete Art Villa. The author of Atelier Villa is Formafatal studio headed by Dagmar Štěpánová. In addition to interior design, Formafatal imprinted the final form of each v...
Project name
COCO | Art Villas Costa Rica
Architecture firm
ARCHWERK [concept and architectural design] Formafatal [interior design, exterior finishing]
Location
Bahia Ballena, Playa Hermosa, Costa Rica
Photography
BoysPlayNice, www.boysplaynice.com
Principal architect
Martin Kloda [ARCHWERK] Hana Procházková [ARCHWERK] Dagmar Štěpánová [Formafatal]
Design team
Martin Kloda [ARCHWERK] Hana Procházková [ARCHWERK] Dagmar Štěpánová [Formafatal]
Built area
interiors area: 140 m², terraces area: 204 m²
Interior design
Formafatal
Landscape
Atelier Flera, www.flera.cz
Material
Teak, Steel, PTFE canvas, Cement paving Granada Tiles Nicaragua, MDF boards, linen
Tools used
Adobe Photoshop, Adobe Lightroom, AutoCAD
Client
Filip Žák, www.artvillas.com
Typology
Hospitality, Resort Villas
The architecture student Alessandro Pagliuca from university of Accademia Architettura Mendrisio - Switzerland has envisioned a cave villa inside an old abandoned quarry in island of Ponza, Italy.
Student
Alessandro Pagliuca
University
Accademia Architettura Mendrisio - Switzerland
Teacher
Architects Manuel and Francisco Aires Mateus
Tools used
ArchiCAD, Cinema 4D, Corona Renderer, Adobe Photoshop
Project name
A villa in a cave
Semester
Autumn (September - December)
Location
Ponza Island, Italy
Typology
Residential, House

