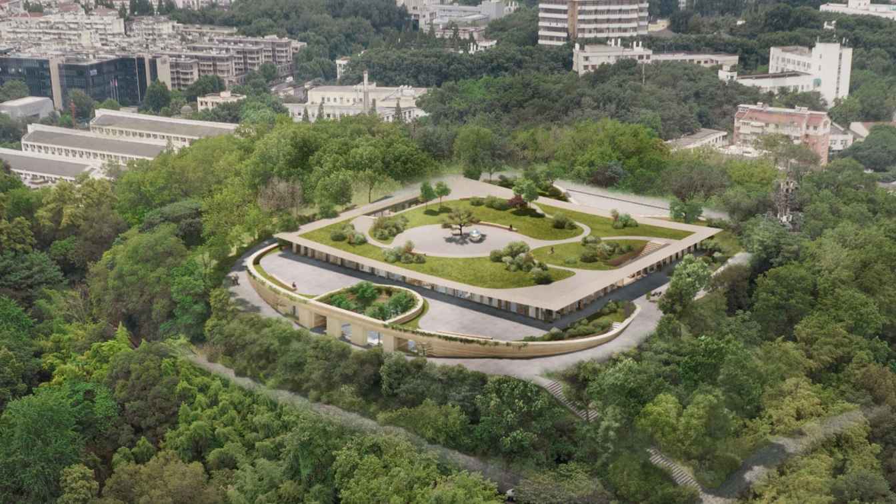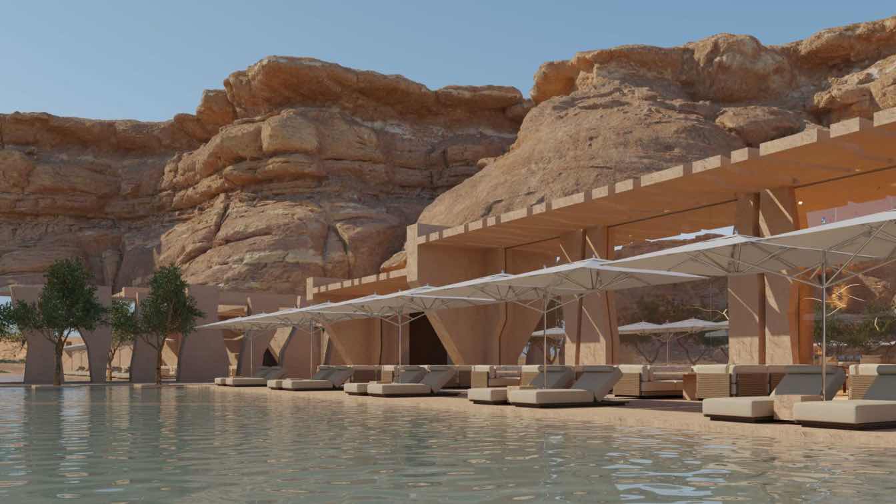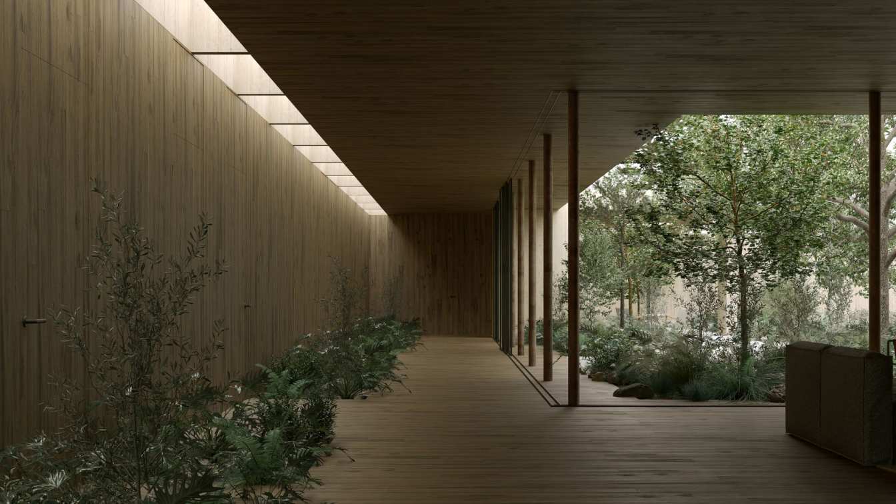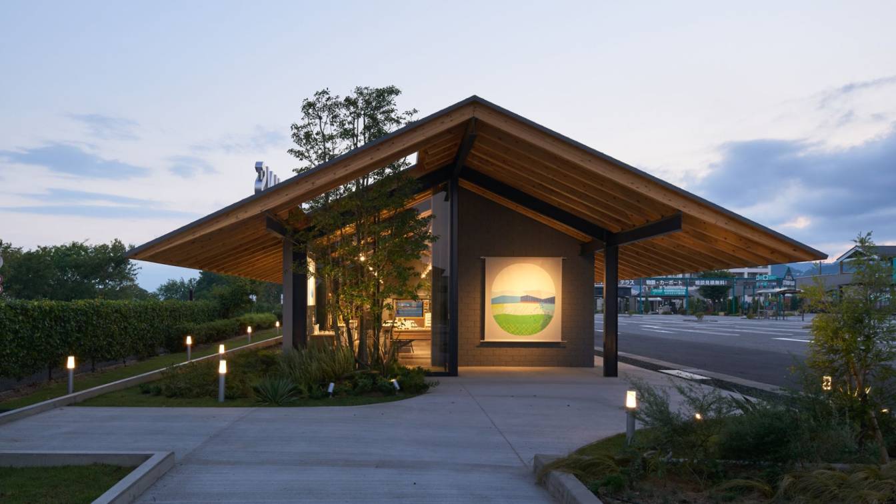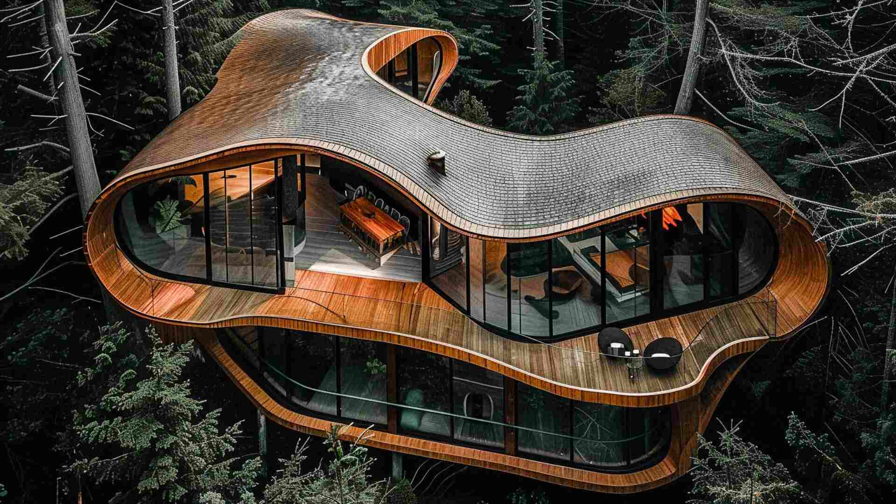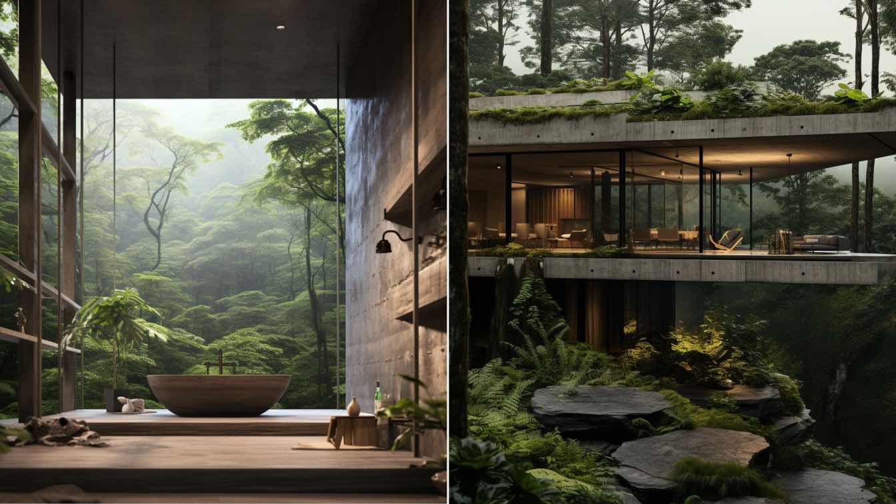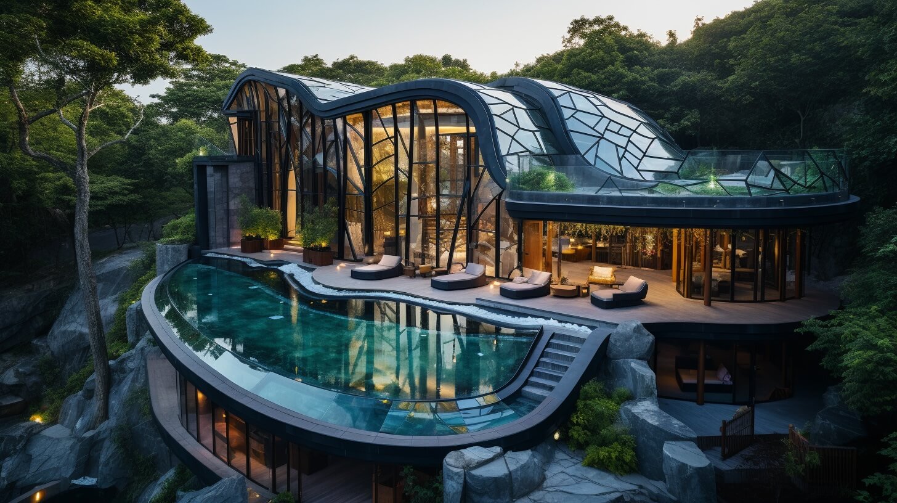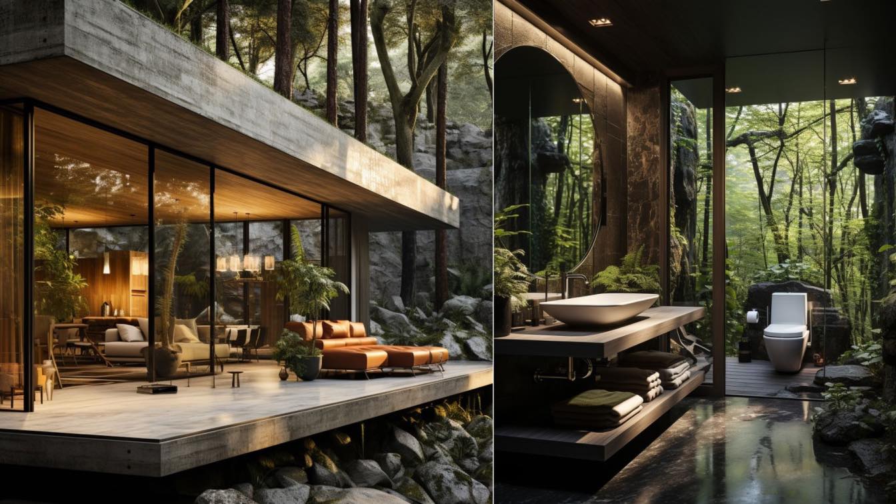Nanjing is a city steeped in significant history and distinctive characteristics spanning various periods. One of the most prominent pieces of evidence showcasing the city’s rich heritage is its ancient city walls, which have served the capital for numerous dynasties over time. These walls stand as a tangible testament to human craftsmanship, harmo...
Project name
A New Gateway To the Past
Architecture firm
StudioTiltedCircle
Tools used
AutoCAD, Adobe Creative Cloud, Rhinoceros 3D, Enscape
Principal architect
Lin Xie
Visualization
StudioTiltedCircle
Client
Nanjing Creative Design Centre
Typology
Cultural Architecture > Museum
ALTER EGO Project Group: Set in the heart of Saudi Arabia, the OBLIVION, a 6* boutique hotel distinguished with esteemed design accolades, is tailored to the environment, allowing guests to experience the desert and its magnificent views. The architectural essence of OBLIVION revolves around effortlessly blending with its natural surroundings. Draw...
Architecture firm
ALTER EGO Project Group
Location
AlUla, Saudi Arabia
Tools used
AutoCAD, Autodesk Revit
Principal architect
ALTER EGO Project Group
Design team
ALTER EGO Project Group
Visualization
ALTER EGO Project Group
Typology
Hospitality › Hotel Boutique
"La Madriguera" is more than a house; it is an intimate refuge that harmoniously blends with its natural surroundings, inspired by its location next to the Metropolitan Park. Its introspective design invites residents to enter a space of mystery and privacy. The entrance, marked by an ellipsis-shaped cave and angular earth walls, symbolizes the ent...
Project name
La Madriguera
Architecture firm
Franco Studio + Dixer
Location
Guadalajara, Jalisco, Mexico
Tools used
AutoCAD, Autodesk 3ds Max, Corona Renderer
Principal architect
Franco Cholico, Hector Vargaz
Design team
Franco Cholico, Hector Vargaz
Visualization
Franco Studio
Typology
Residential › House
While eyewear brands continue to open roadside stores, this store was planned as a new model rooted in the community. The site faces the main road along the shores of Lake Biwa, giving it an overwhelming sense of scale, and is located in a corner of the parking lot of a large commercial facility.
Project name
JINS Hikone Store
Architecture firm
Tadashi Hirai Design Studio
Principal architect
Tadashi Hirai
Design team
Tadashi Hirai,Yuji Takaoka / Sanpo Design Office
Collaborators
Graphic Design: Mai Saruta
Interior design
Tadashi Hirai / Tadashi Hirai Design Studio
Structural engineer
Ichiro Hashimoto / S3 Associates
Landscape
Planting: Ryokuensha
Material
wood,steel,asphalt shingle
Typology
Commercial › Store
El Ajusco, a majestic mountain range south of Mexico City, is a sanctuary of biodiversity and spirituality. Its hills and valleys host a lush variety of flora and fauna and have been home to ancestral cultures with a deep and meaningful connection to the land.
Location
Ajusco, Mexico City, Mexico
Tools used
Midjourney, Adobe Photoshop, Adobe Lightroom
Principal architect
Marco Arredondo
Visualization
GAM, ZUN-ZUN
Typology
Residential › House
Zen Villa is a stunning example of modern and minimal architecture at its finest. Inspired by the beauty of concrete, this villa boasts a sleek and minimalist design that is both striking and inviting.
Project name
The Zen Villa
Architecture firm
Rabani Design
Tools used
Midjourney AI, Adobe Photoshop
Principal architect
Mohammad Hossein Rabbani Zade
Visualization
Mohammad Hossein Rabbani Zade
Typology
Residential › House
Enter the serene embrace of nature at our forest villa in Vietnam, where architecture and landscape merge in harmonious elegance! The colored glass facade of this villa, complemented by light gray stone, creates a mesmerizing interplay of materials.
Project name
Paradise of Vietnam
Architecture firm
Green Clay Architecture
Location
Lang Biang Mountain, Vietnam
Tools used
Midjourney AI, Adobe Photoshop
Principal architect
Khatereh Bakhtyari
Design team
Green Clay Architecture
Visualization
Khatereh Bakhtyari
Typology
Residential › House
Boxed Bliss is a stunning modern and minimal flat villa that stands out amidst the lush greenery of its surroundings. The villa is a true testament to the beauty of concrete architecture, with its sleek lines and minimalist design.
Project name
The Boxed Bliss
Architecture firm
Rabani Design
Tools used
Midjourney AI, Adobe Photoshop
Principal architect
Mohammad Hossein Rabbani Zade
Design team
Rabani Design
Visualization
Mohammad Hossein Rabbani Zade
Typology
Residential › Villa

