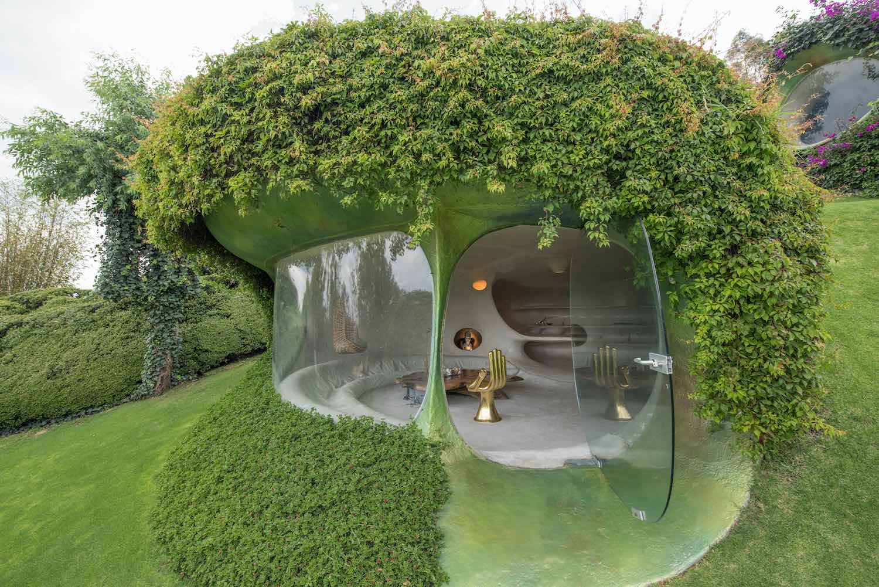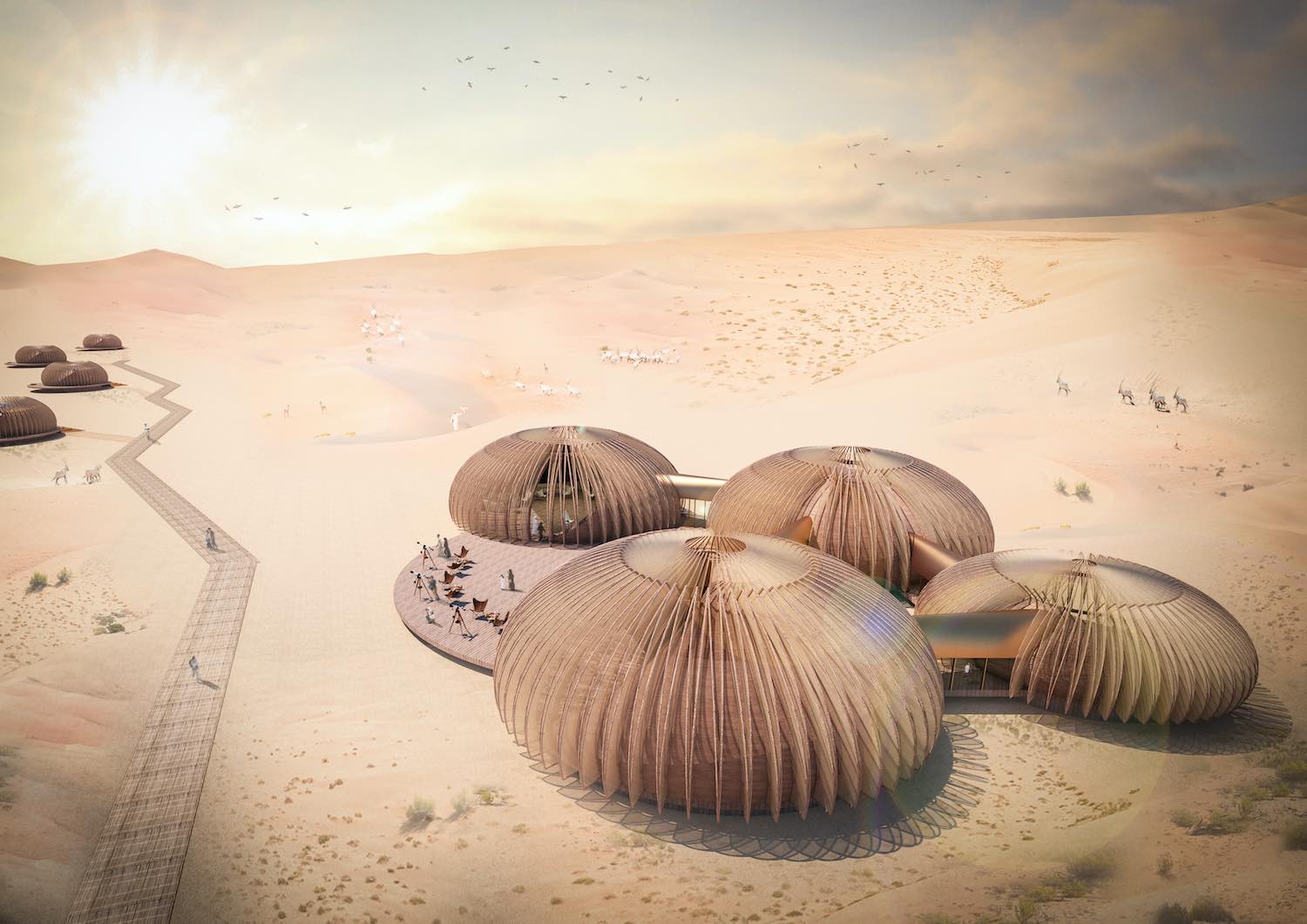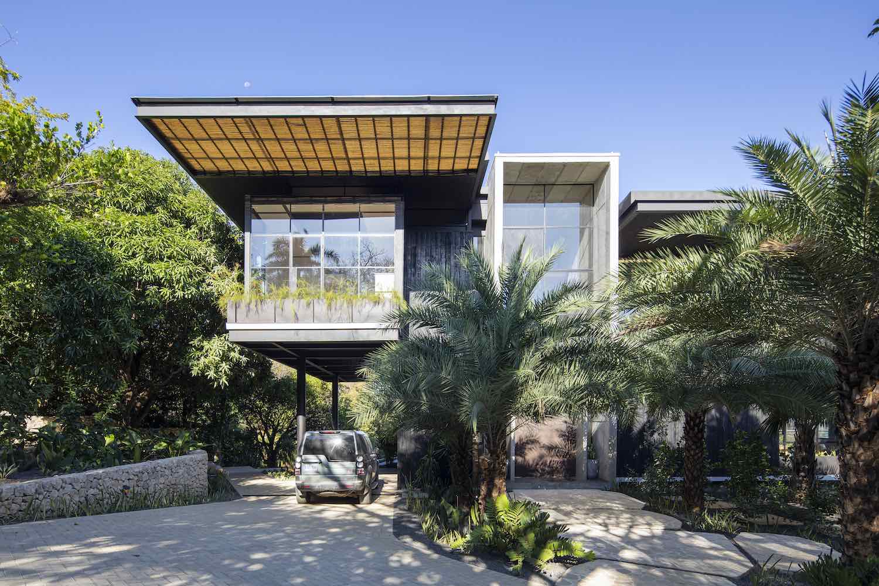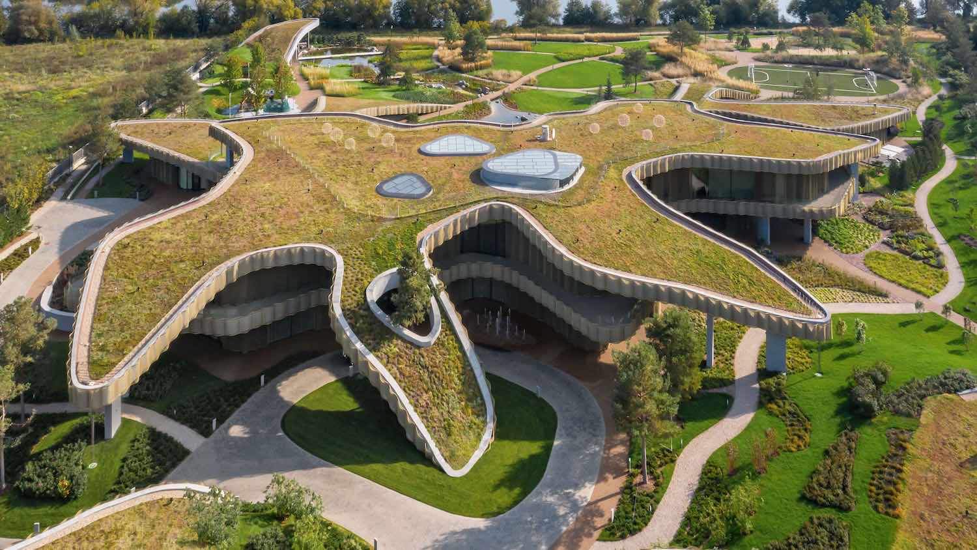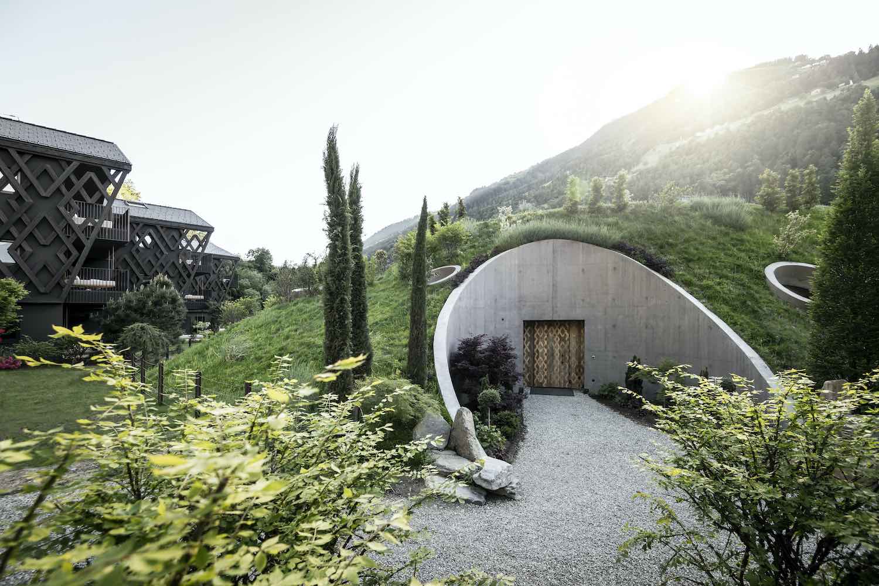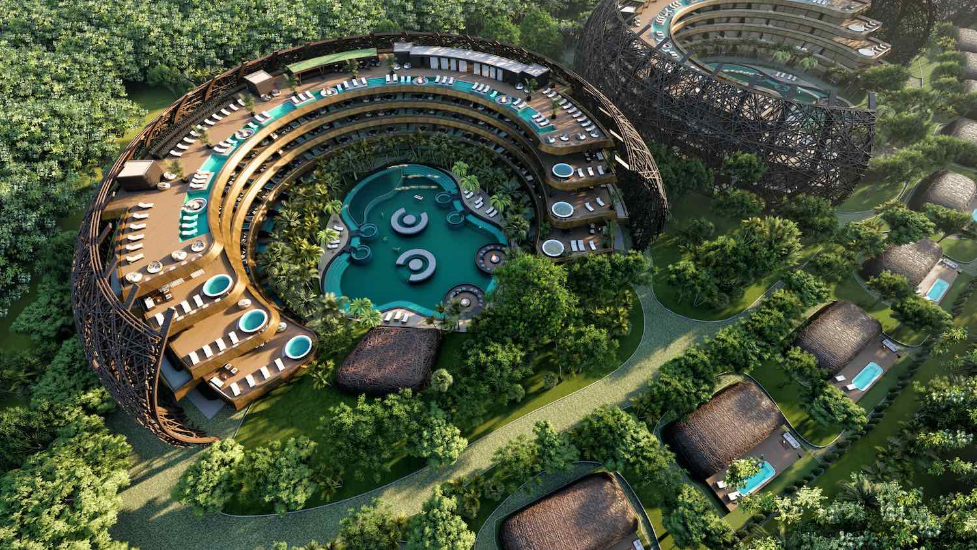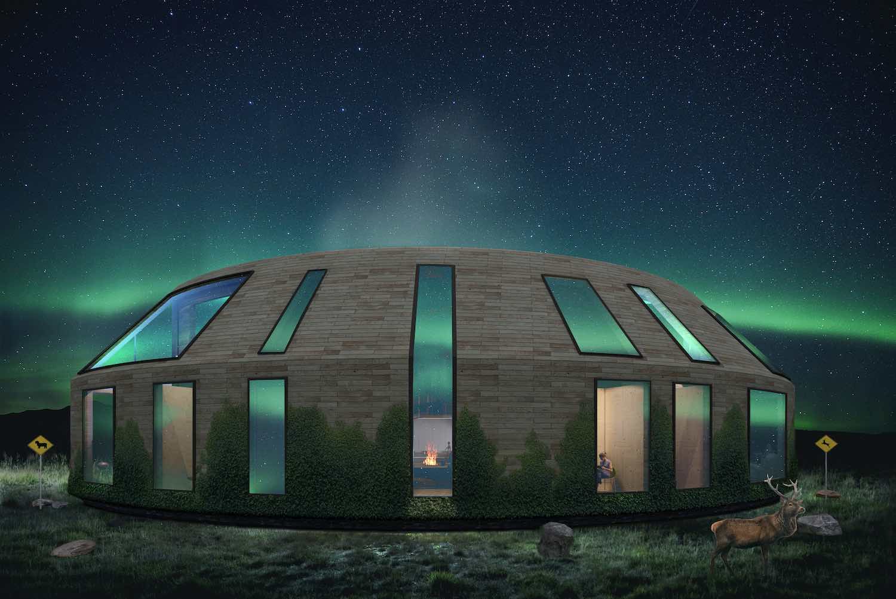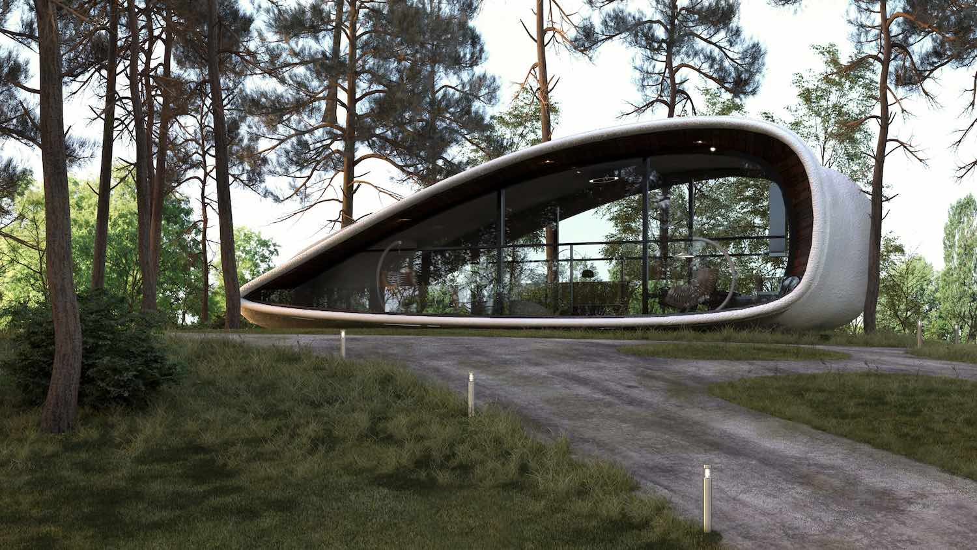Designed by renowned Mexican architect Javier Senosiain, Organic House is located in Naucalpan de Juárez, State of Mexico, Mexico.
Architect’s Statement:
The idea for the project was first conceived and took its likeness from a peanut shell: two roomy oval spaces with a lot of light, connecte...
Project name
Casa Orgánica (Organic House)
Architecture firm
Javier Senosiain Arquitectura Orgánica
Location
Acueducto Morelia 26, Vista del Valle, 53296, Naucalpan de Juárez, State of Mexico, Mexico
Photography
Jaime Jacott, Francisco Lubbert, Senosiain
Principal architect
Javier Senosiain Aguilar
Collaborators
Luis Raúl Enríquez Montiel (crew)
Material
Ferro-cement, clay, glass, steel
Construction
Juan Sánchez Torres
Typology
Residential › House
The Mexico City-based architecture firm AIDIA STUDIO has designed OCULUS, a desert hotel pod proposal in The Rub’ al Khali Desert, Abu Dhabi, United Arab Emirates.
A Biomimetic Approach: The design of the Oculus is inspired by how desert organisms through specific features in their anatomy are ab...
The San Jose-based architectural practice Studio Saxe led by Benjamin Garcia Saxe has recently completed Tres Amores House located in Nosara, Costa Rica.
Studio Saxe was commissioned to design a family home perched on the hilltops of the town of Nosara Costa Rica, that would blend and hide within...
Project name
Tres Amores House
Architecture firm
Studio Saxe
Location
Nosara, Costa Rica
Photography
Andres Garcia Lachner
Principal architect
Benjamin G. Saxe
Structural engineer
Sotela Alfaro Ltda.
Environmental & MEP
CIEM Elecromecanica
Material
Wood, Concrete, Glass, Metal
Client
TheSrebnick Family
Typology
Residential › House
Designed by berlin-based architecture studio J. Mayer H, n.n. Residence is a single-family home with green roof located on an expansive site outside of Moscow, Russia.
Project description by architect:
n.n. represents a spatial exploration between concealment and exposure. This layered topogr...
The Bolzano and Berlin-based architecture firm noa* network of architecture has recently completed ''Apfelhotel Torgglerhof'' a hotel located in Saltaus, St. Martin in Passeier, northern Italy. As the age-old adage goes, the apple doesn't fall far from the tree. In South Tyrol, Saltaus, Apfelhotel’s young new generation of owners are breaking new g...
Project name
Apfelhotel Torgglerhof
Architecture firm
noa* network of architecture
Location
Saltaus, St. Martin in Passeier, Italy
Interior design
noa* network of architecture
Material
Concrete, Wood, Glass, Steel
Client
Apfelhotel Torgglerhof, Family Pichler
Typology
Hospitality › Hotel, Wellness
DNA Barcelona Architects has signed a collaboration agreement with ZAMA DESARROLLOS, the largest and most prestigious real estate developer group of sustainable and integrated environments of Mexico, located in Tulum.
Together they will promote “COCOON” in Selvazama, a totally innovative, aesthet...
Our design, inspired by the nature and local environment potentials, is a response to the environmental issues.
Our creative solution is in line with a trend, in which the architectural design considers the consequences of environment destruction by human beings and seeks a sustainable futuristic...
The Mexican architecture & design studio A+A arquitectos led by Alfonso Alvarez Sandoval has designed Haras forest house a prefabricated home situated in the ecological district of Haras in Puebla, Mexico.
Project description by the architects:
Haras forest house is a rest house developed on t...
Project name
Casa Harás del Bosque
Architecture firm
A+A arquitectos
Location
Haras, Puebla, Mexico
Principal architect
Alfonso Alvarez Sandoval
Interior design
Alfonso Alvarez Sandoval
Environmental & MEP
Alfonso Alvarez Sandoval
Landscape
Alfonso Alvarez Sandoval
Supervision
Gustavo Alfonso Alvarez Sandoval
Tools used
Rhinoceros 3D, Autodesk 3ds Max, V-ray, AutoCAD
Status
Under-Construction
Typology
Residential › House

