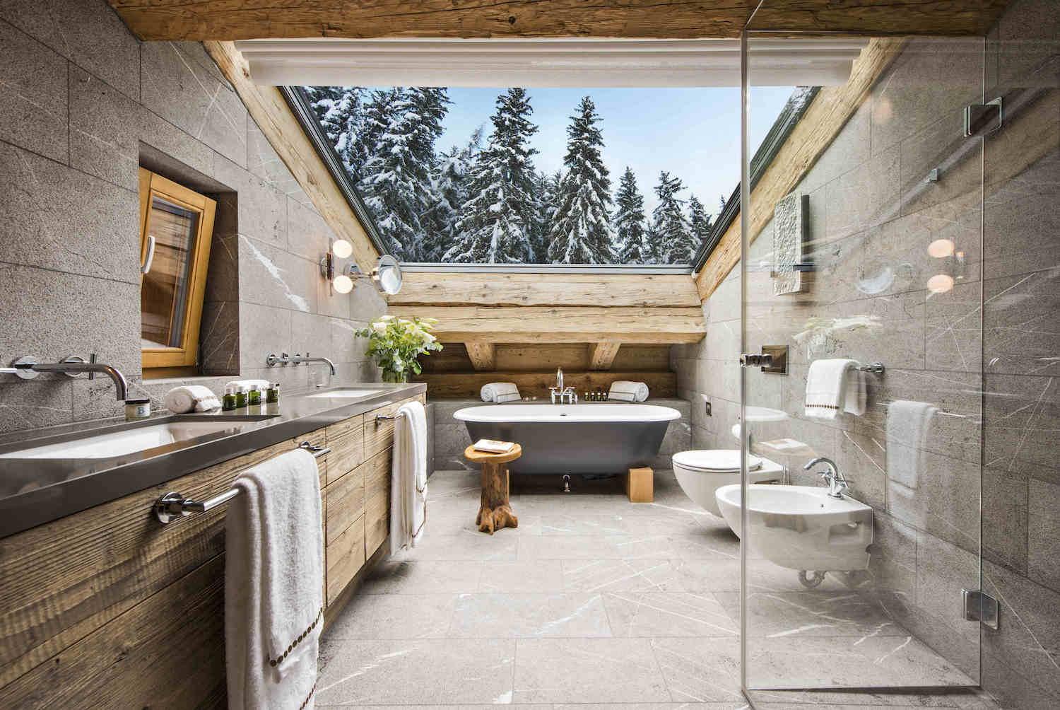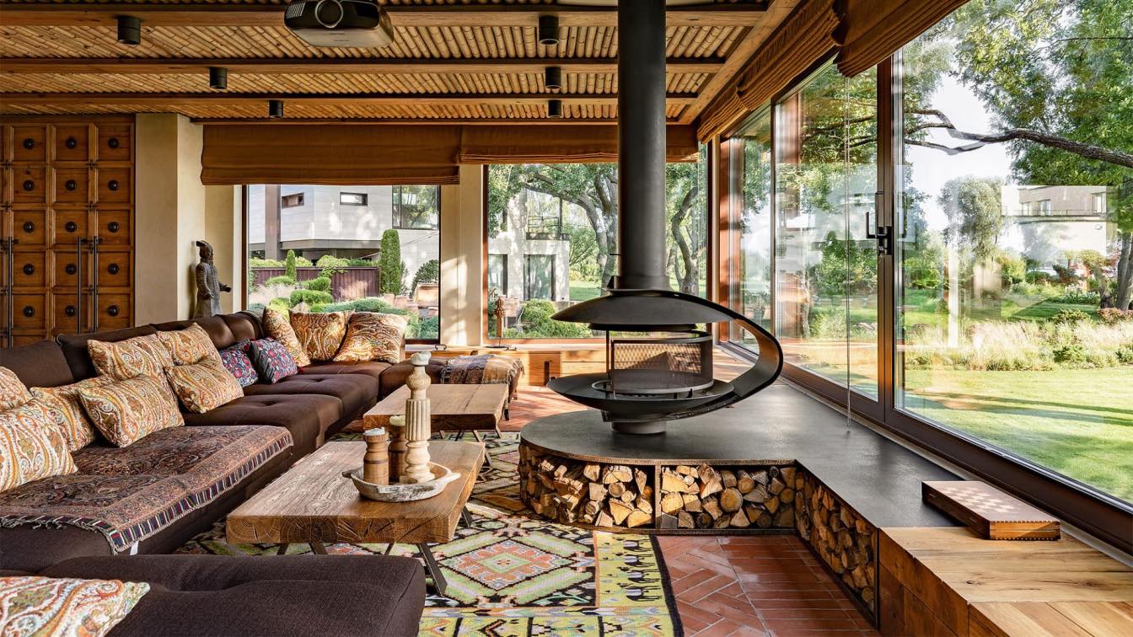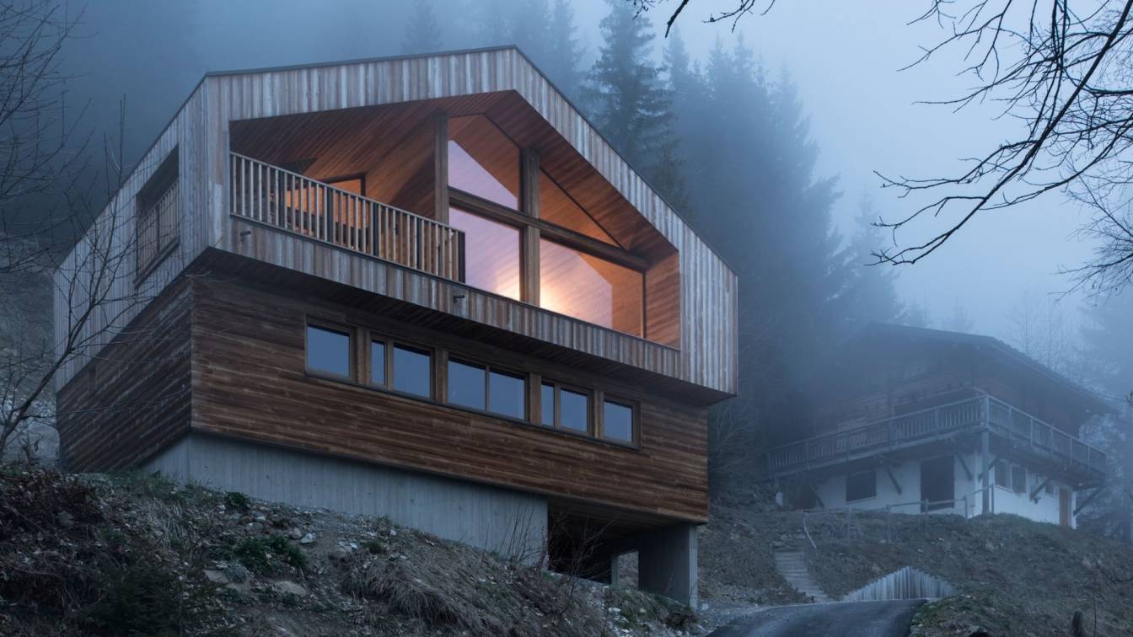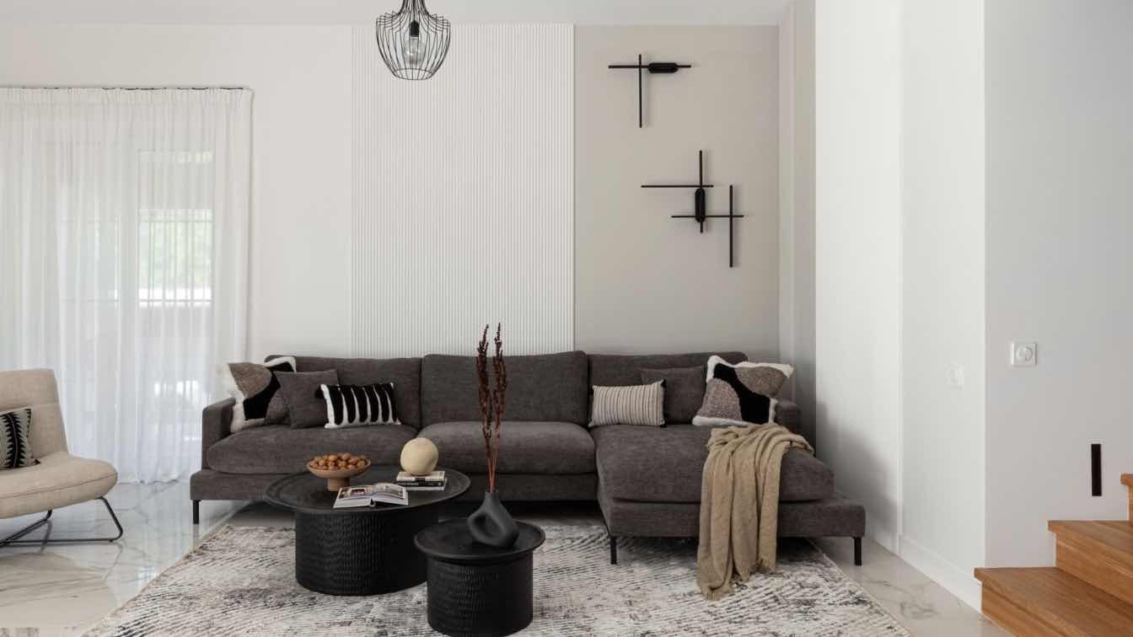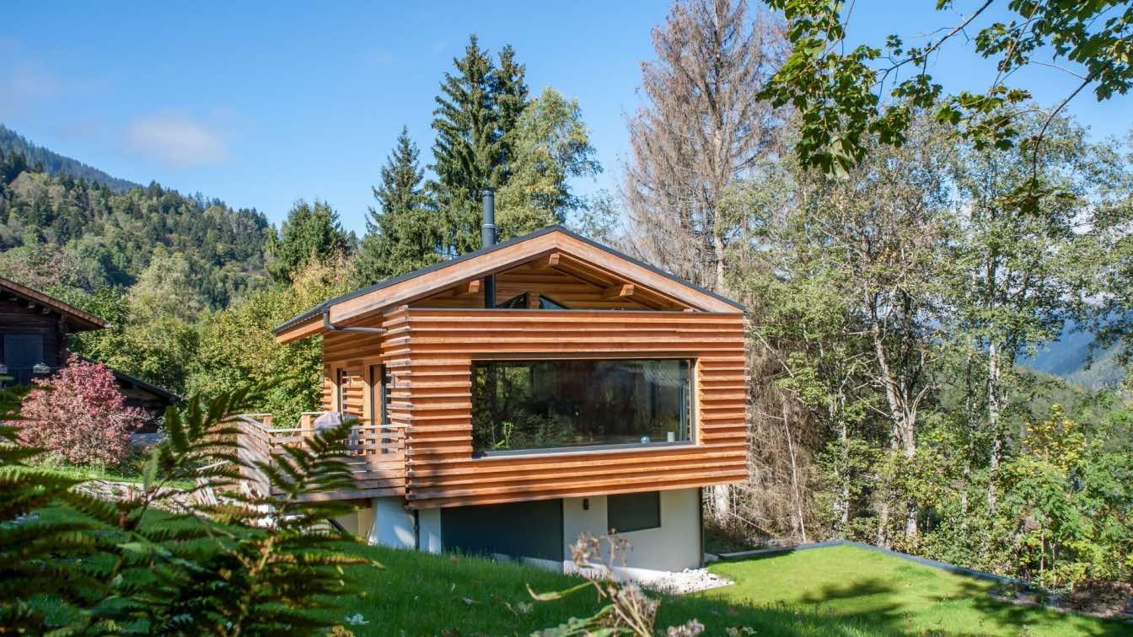Place Blanche is a luxury Chalet located at Verbier village in Switzerland’s Valais Canton, completed in 2013 by Les Trois Rocs.
Arguably the most sought-after address in Verbier, Place Blanche is a stunning property in the heart of the resort. Overlooking the newly-built village square at Place Blanche and the W Hotel, the location could not be any better. With the Medran piste and bubble lift right on your doorstep, as well as some of the best shops, bars and restaurants in town, Place Blanche is quite simply the place to be. The chalet is offered through The Luxury Chalet Company on a selfcatered basis but can also be booked with a private chef making it one of the best catered luxury chalets in Verbier.
Decorated in a contemporary yet rustic style and at 540 m², Place Blanche oozes class and charm in equal abundance. Both of the spacious living rooms have open fires. Decorated with some stunning modern art, the chalet also has a separate office, as well as a TV room. There are south-facing balconies running the entire length of the property offering spectacular views towards the mountains and the square itself.
The main dining room and kitchen can be separated off from the lower living room by a hidden sliding door to create a more intimate atmosphere whilst your chef prepares a sumptuous dinner. The bedrooms are extremely spacious by Verbier standards, and furnished to the very highest standards. The chalet is versatile, with the five main bedrooms being able to set up as either doubles or twins. One of the bedrooms has a large full height mezzanine with additional double/twin beds.
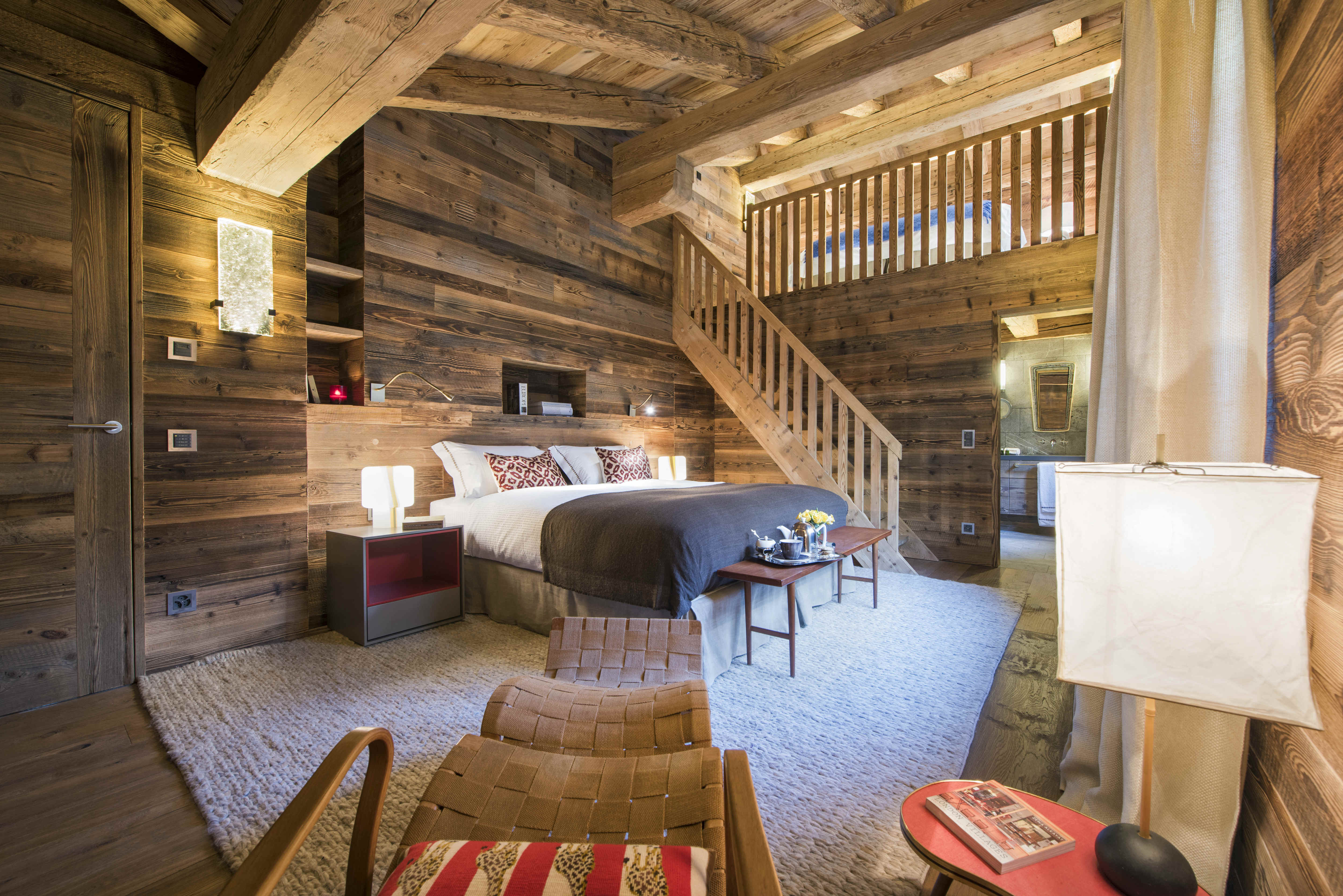 image © Yves Garneau courtesy of Ski Verbier Exclusive
image © Yves Garneau courtesy of Ski Verbier Exclusive
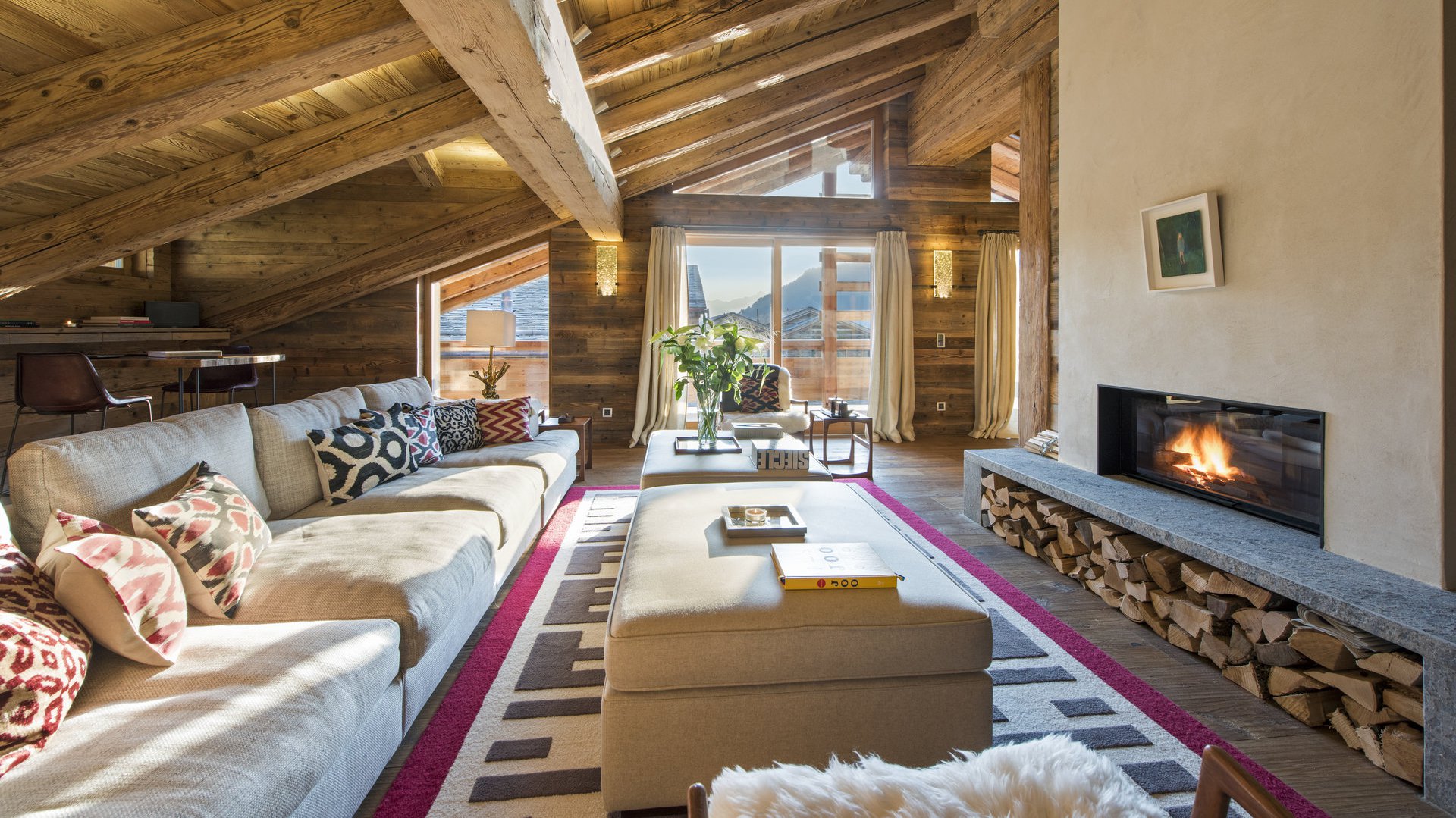 image © Yves Garneau courtesy of Ski Verbier Exclusive
image © Yves Garneau courtesy of Ski Verbier Exclusive
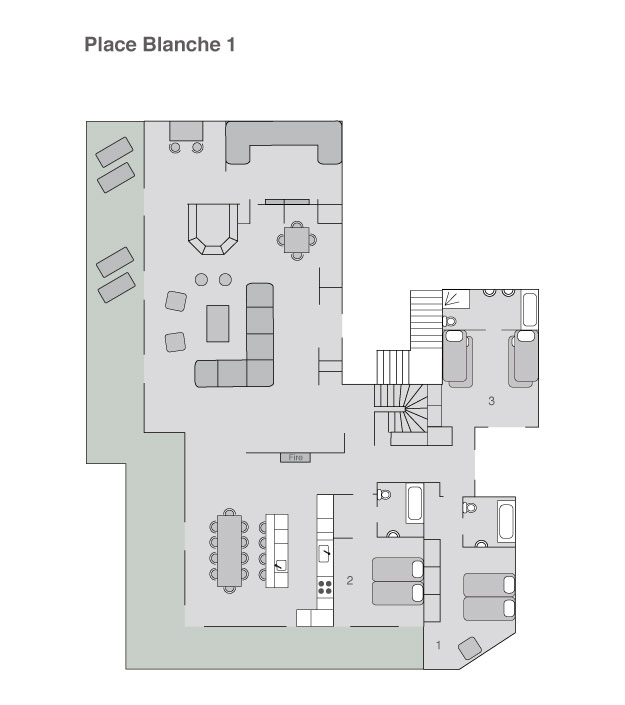
Floor Plan
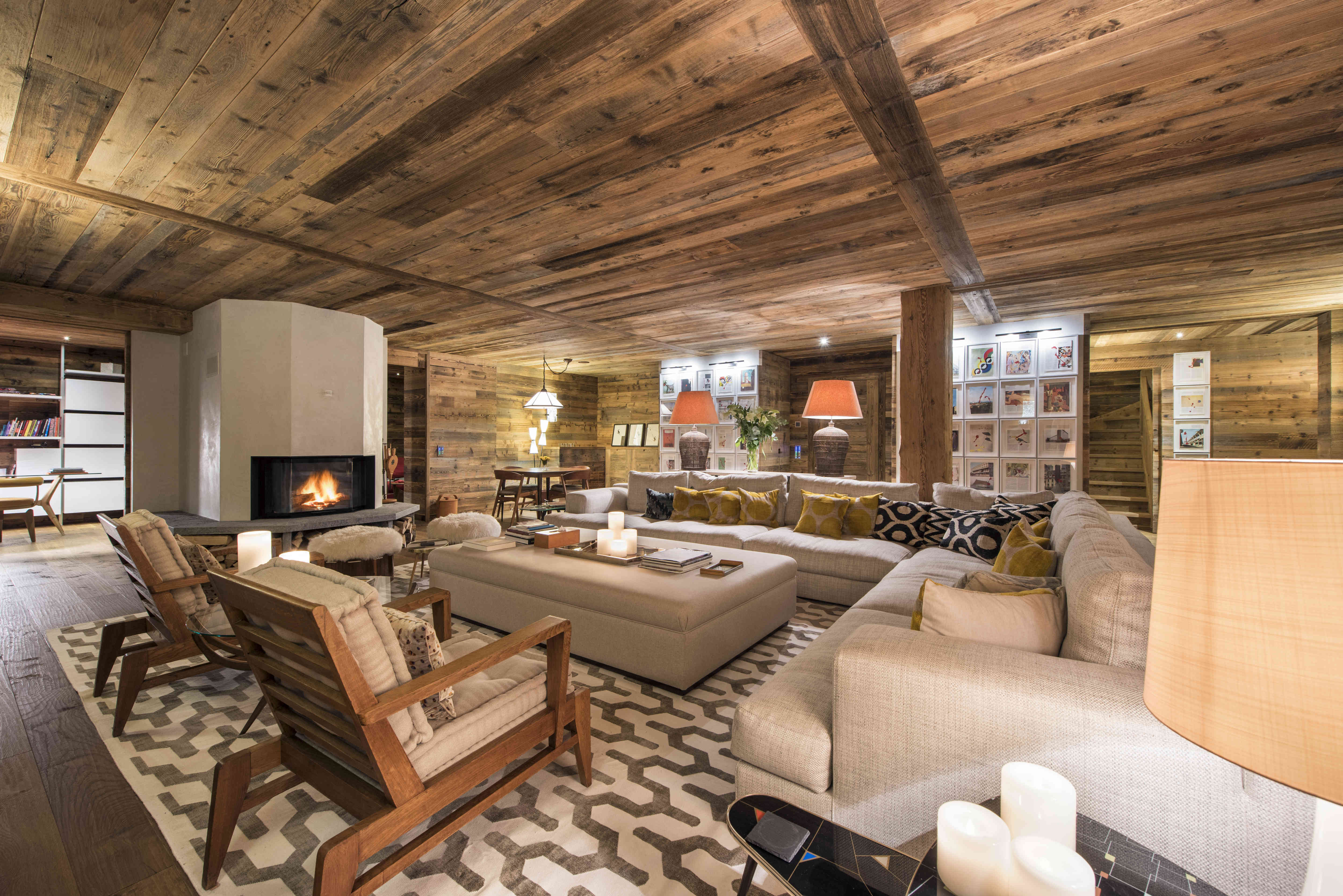 image © Yves Garneau courtesy of Ski Verbier Exclusive
image © Yves Garneau courtesy of Ski Verbier Exclusive
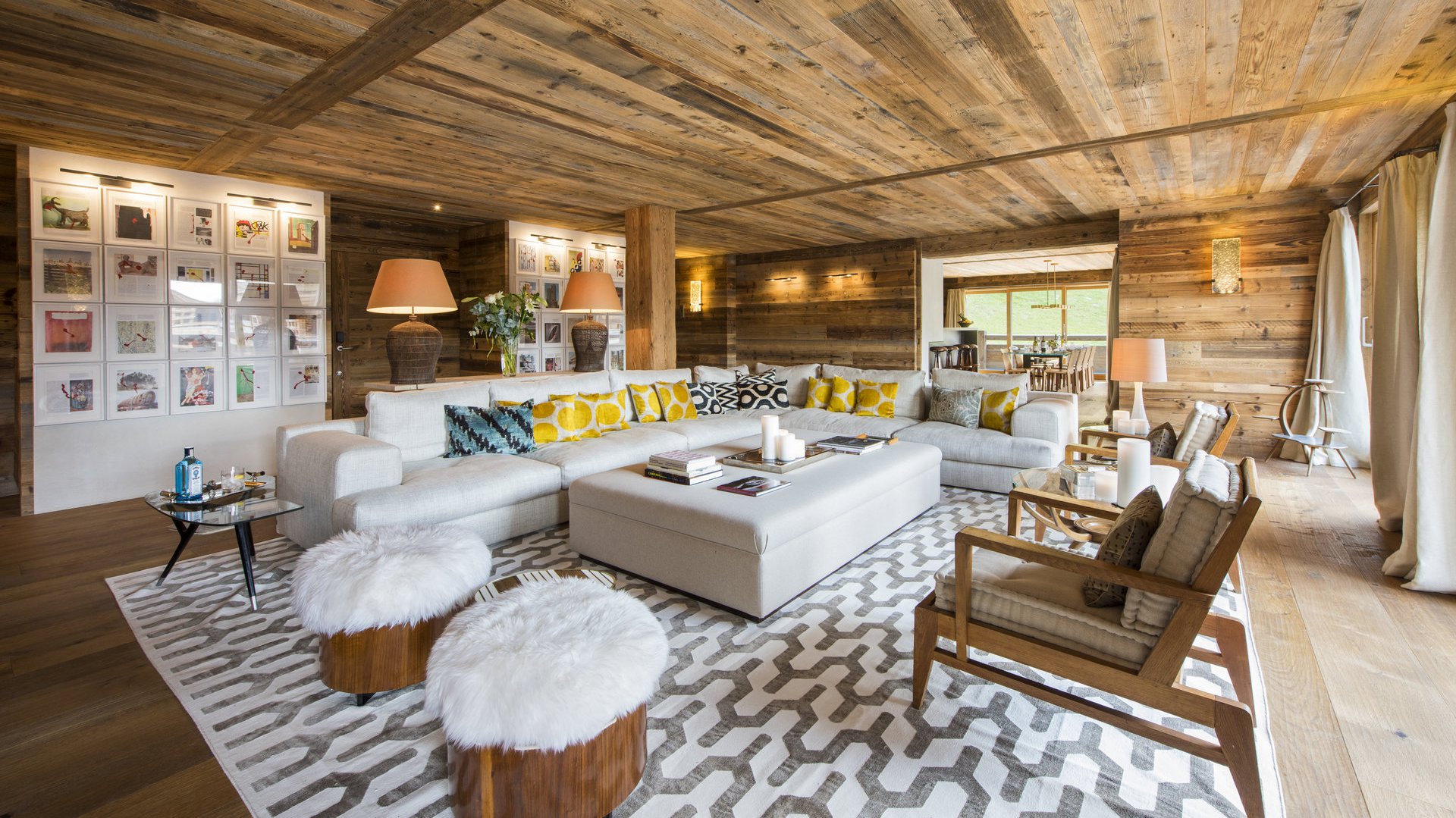 image © Yves Garneau courtesy of Ski Verbier Exclusive
image © Yves Garneau courtesy of Ski Verbier Exclusive
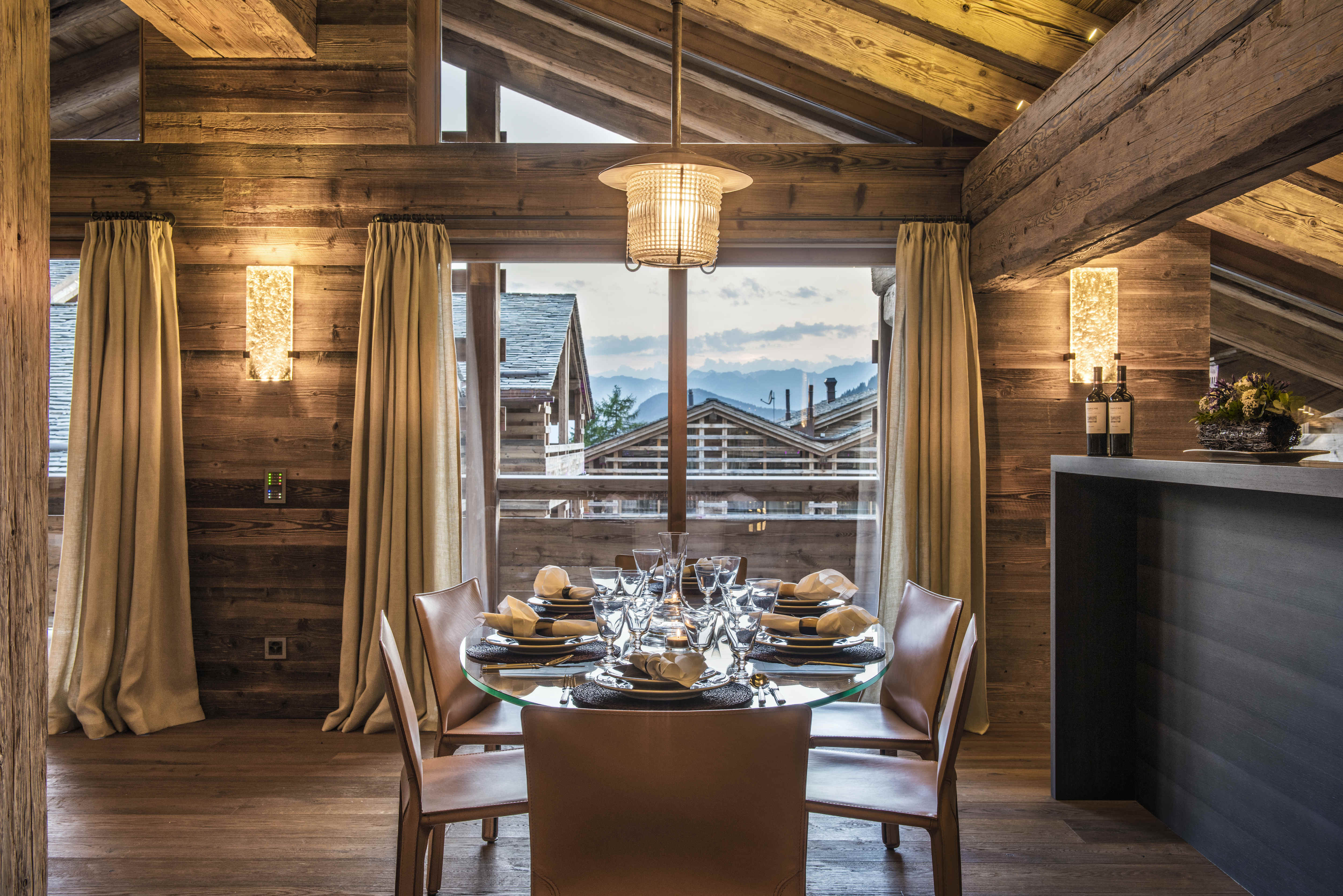 image © Yves Garneau courtesy of Ski Verbier Exclusive
image © Yves Garneau courtesy of Ski Verbier Exclusive
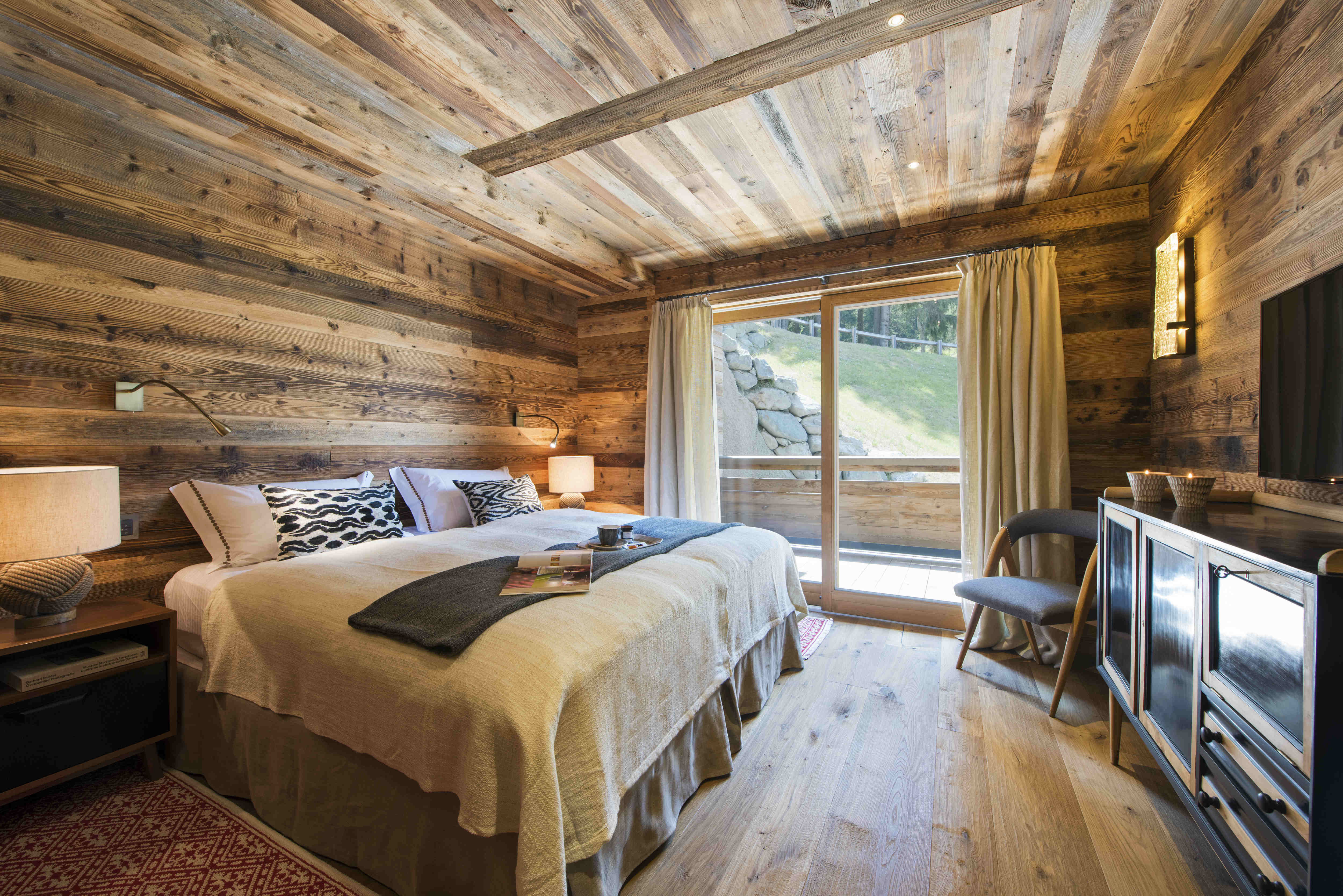 image © Yves Garneau courtesy of Ski Verbier Exclusive
image © Yves Garneau courtesy of Ski Verbier Exclusive
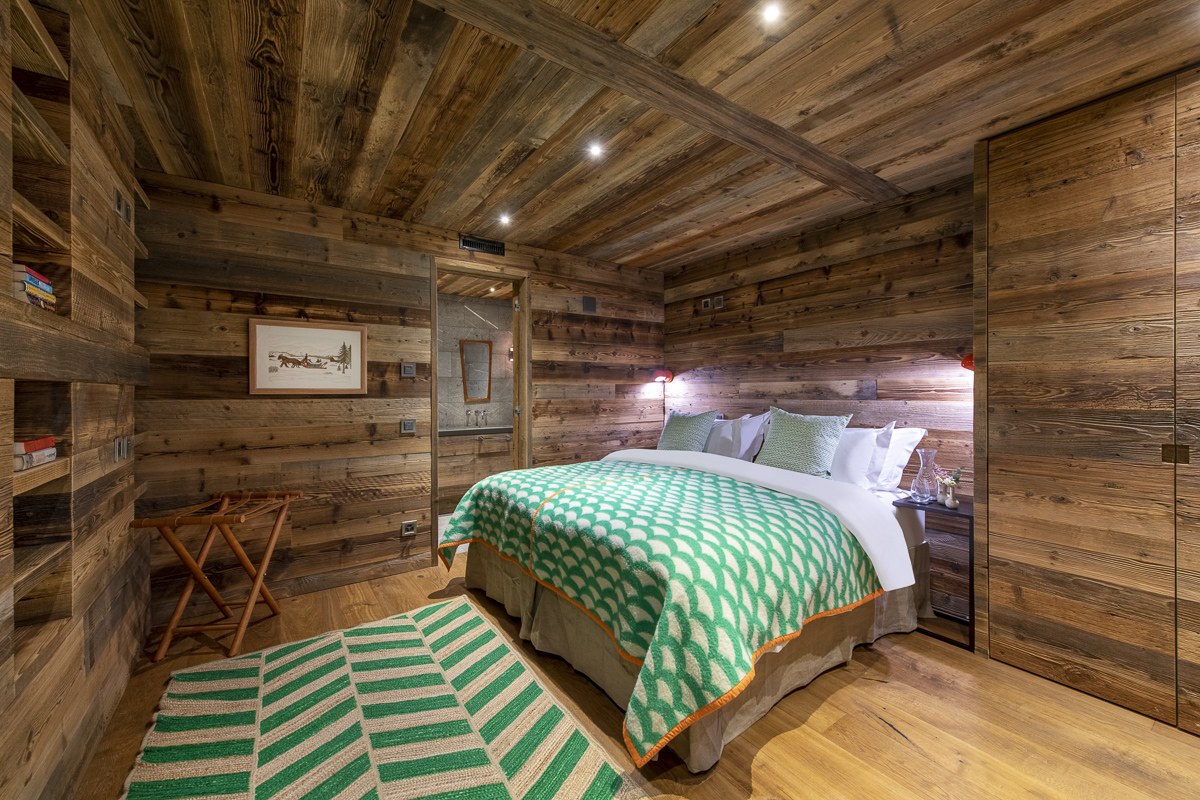 image © Yves Garneau courtesy of Ski Verbier Exclusive
image © Yves Garneau courtesy of Ski Verbier Exclusive
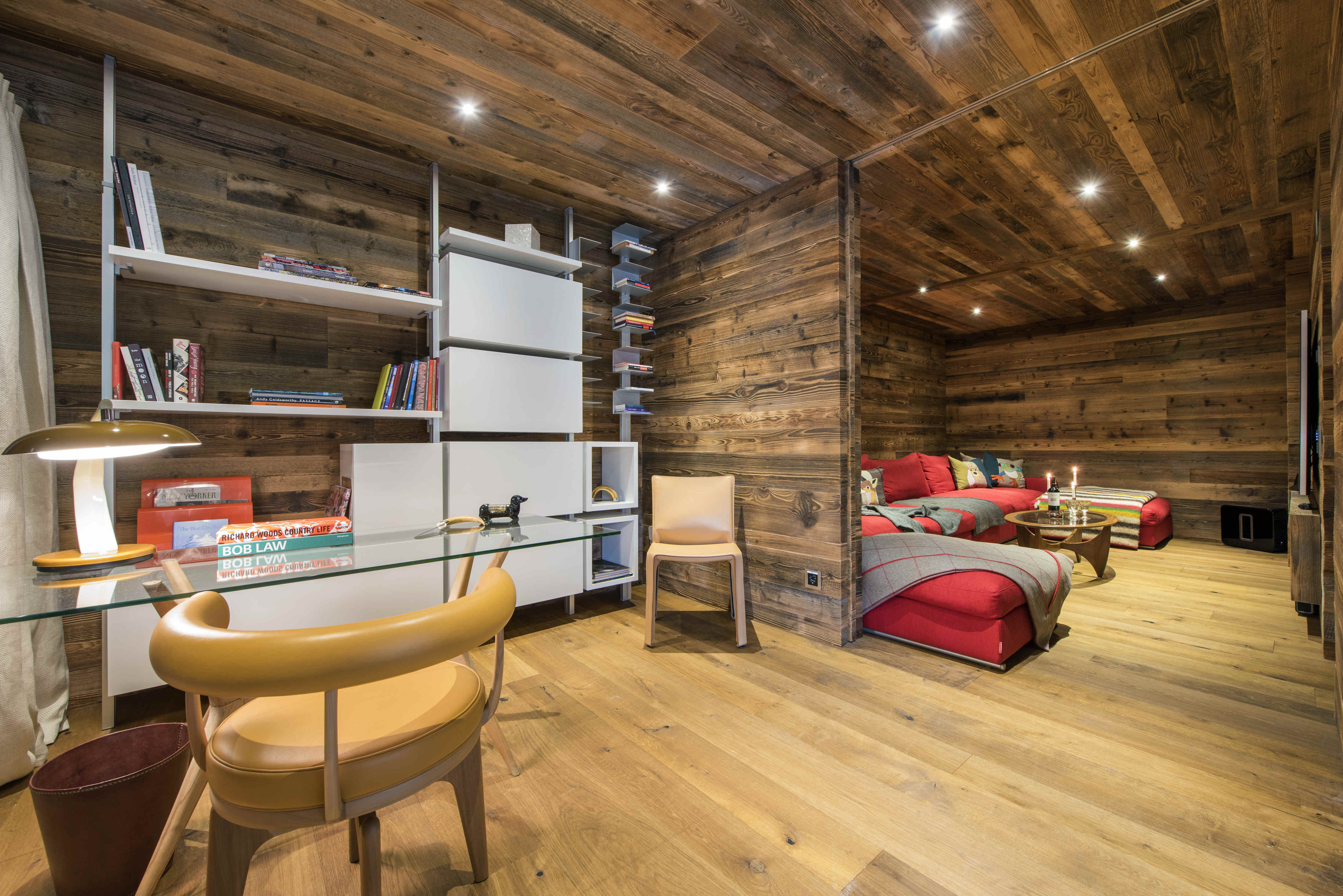 image © Yves Garneau courtesy of Ski Verbier Exclusive
image © Yves Garneau courtesy of Ski Verbier Exclusive
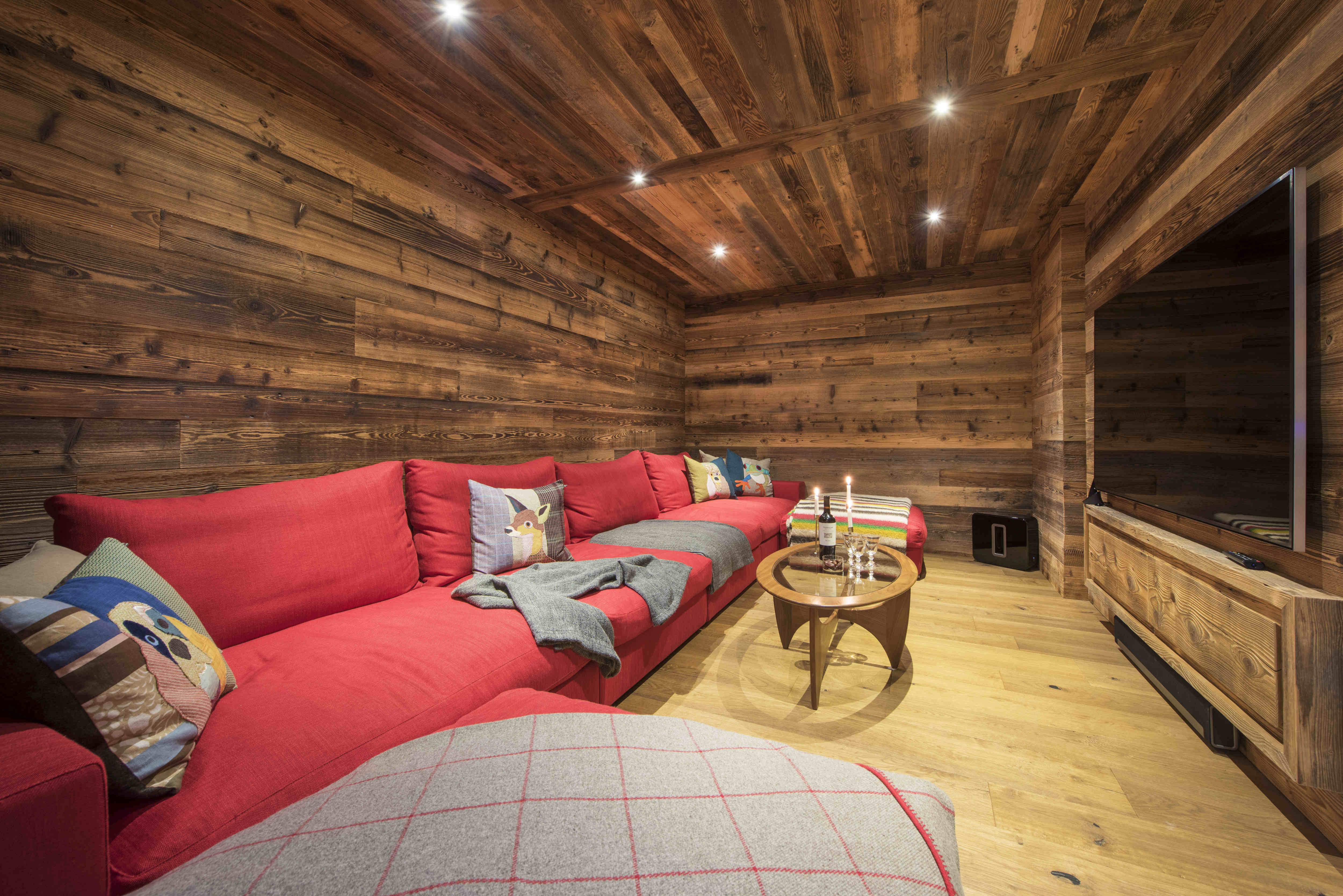 image © Yves Garneau courtesy of Ski Verbier Exclusive
image © Yves Garneau courtesy of Ski Verbier Exclusive
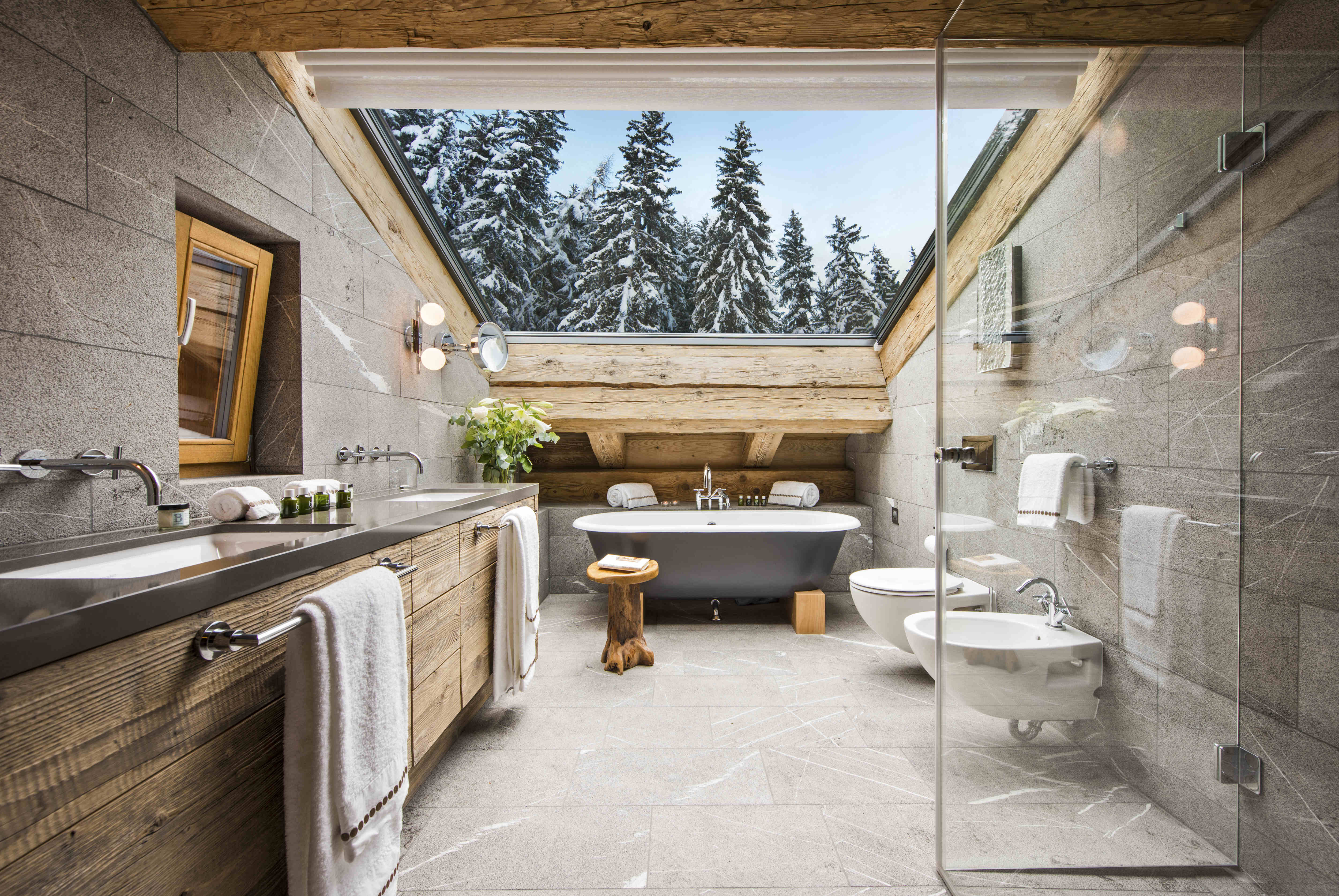 image © Yves Garneau courtesy of Ski Verbier Exclusive
image © Yves Garneau courtesy of Ski Verbier Exclusive
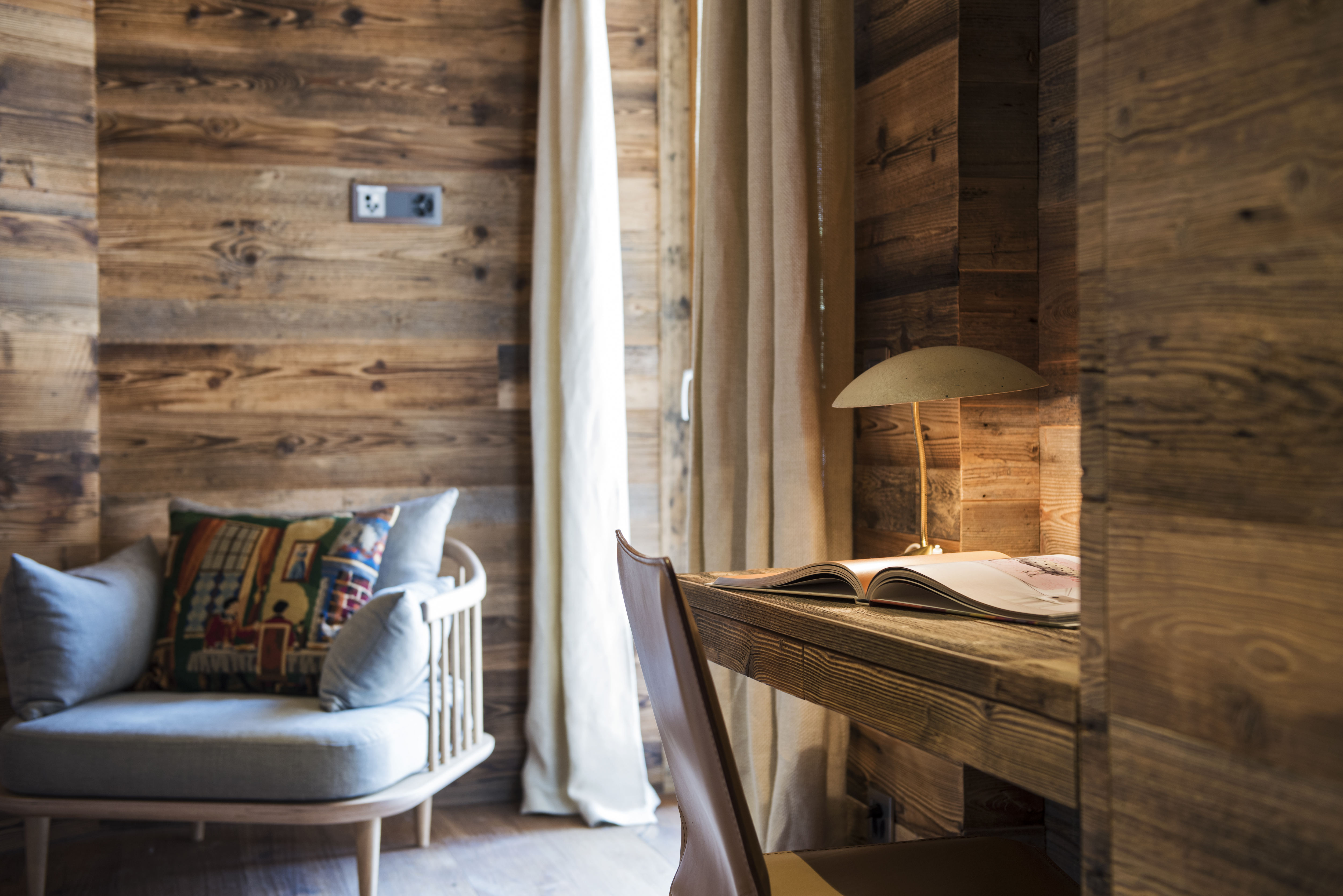 image © Yves Garneau courtesy of Ski Verbier Exclusive
image © Yves Garneau courtesy of Ski Verbier Exclusive
Project name: Place Blanche
Architecture firm: Concrete Architectural Associates
Location: Verbier, Switzerland
Photography: Yves Garneau courtesy of Ski Verbier Exclusive
Clinet: Ski Verbier Exclusive
Construction: Les Trois Rocs

