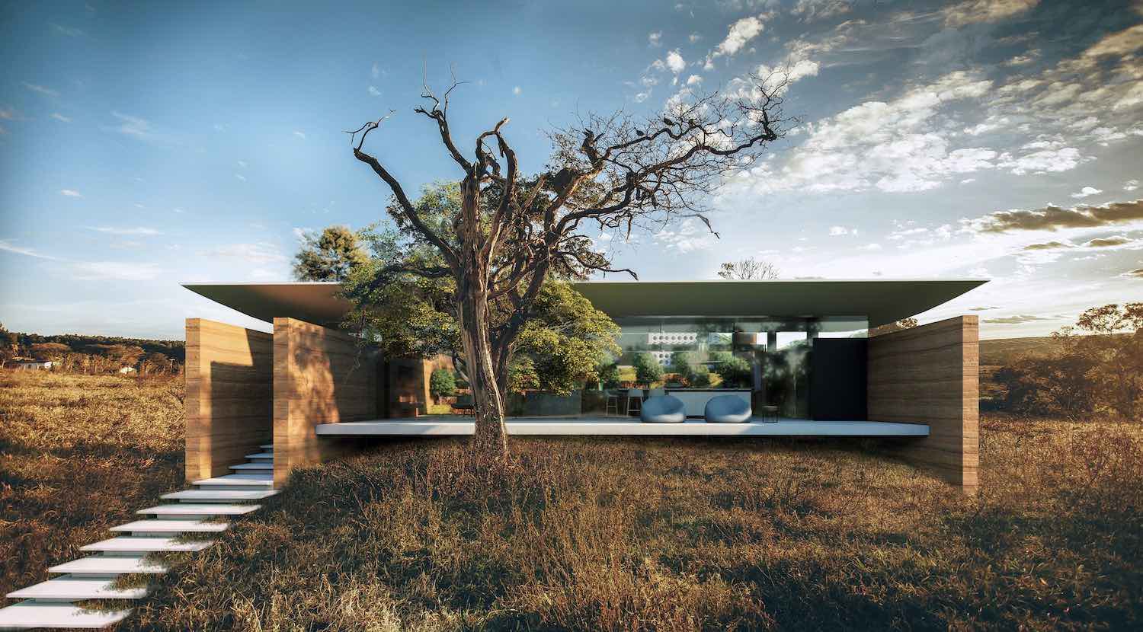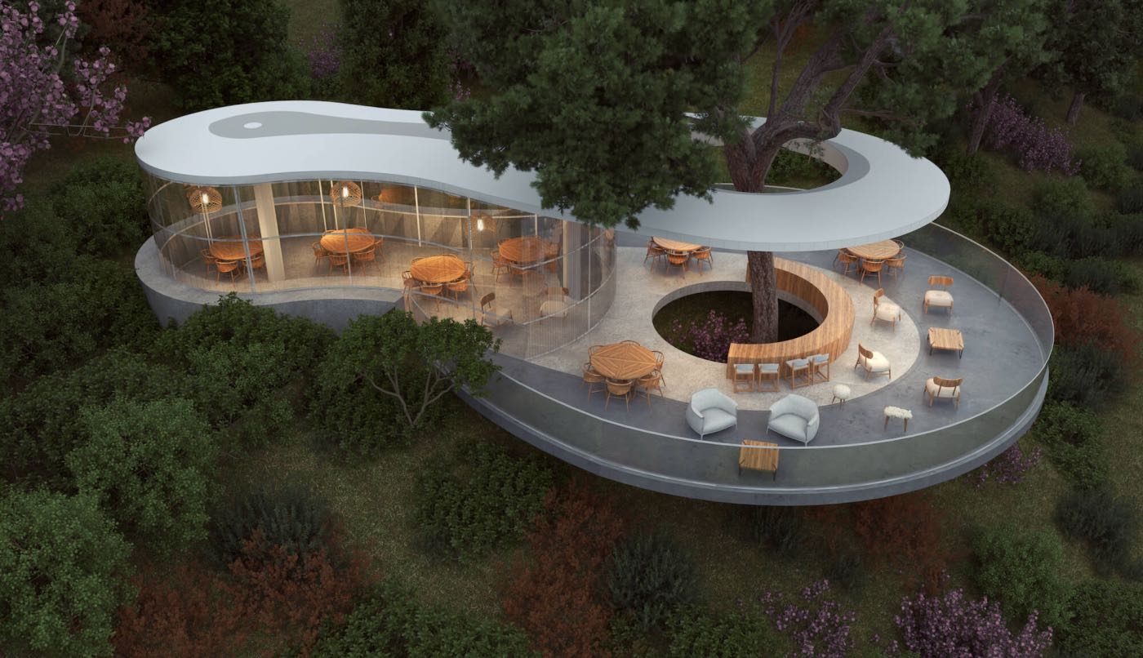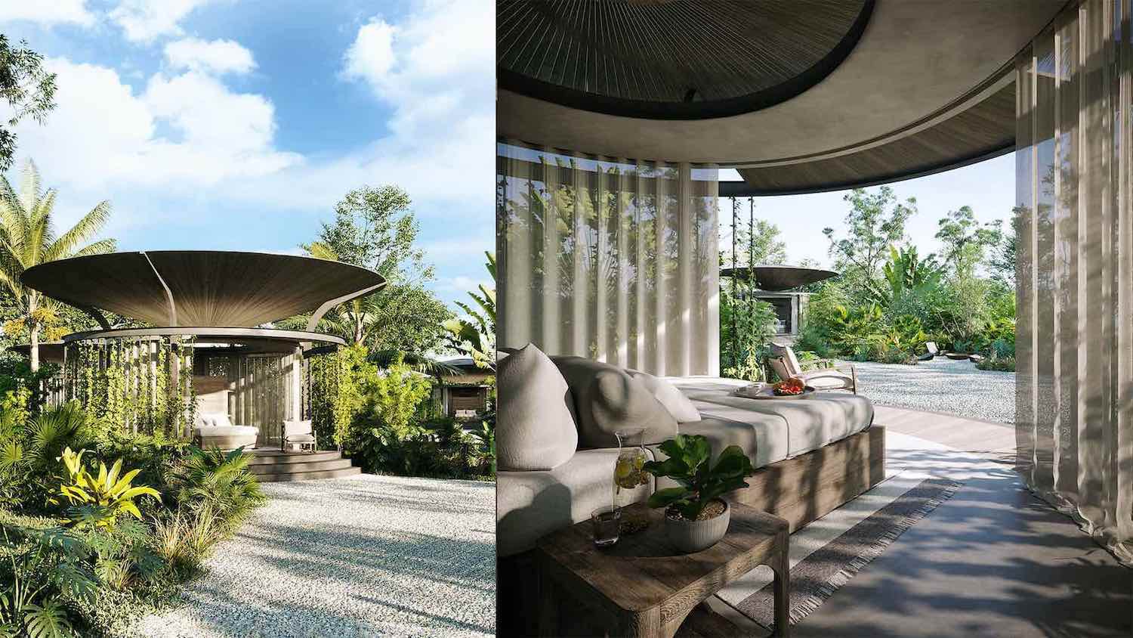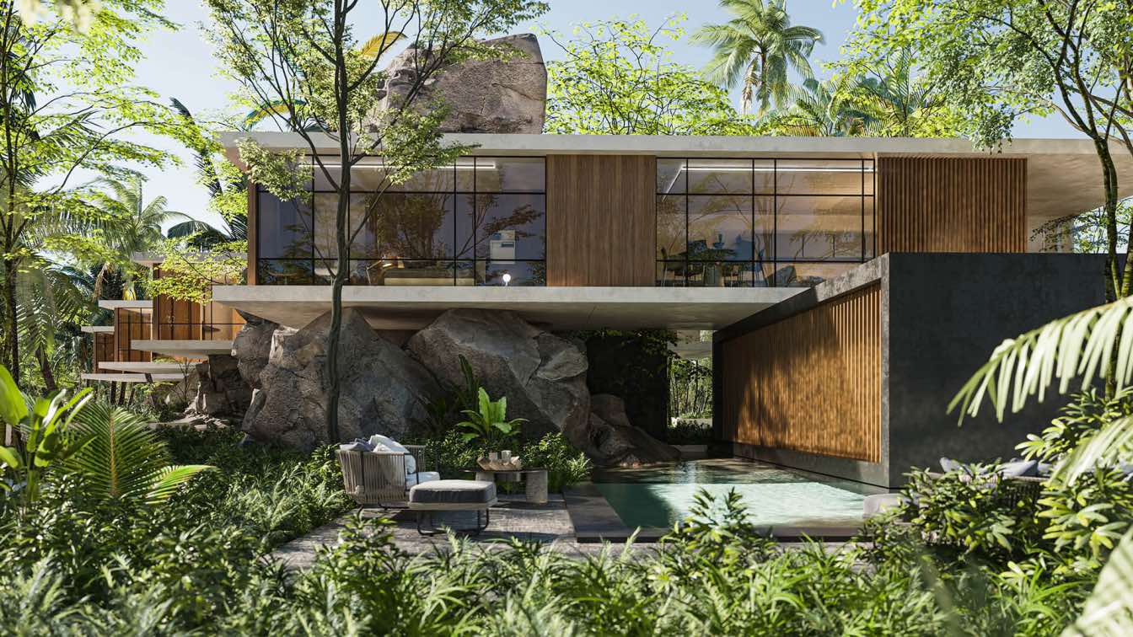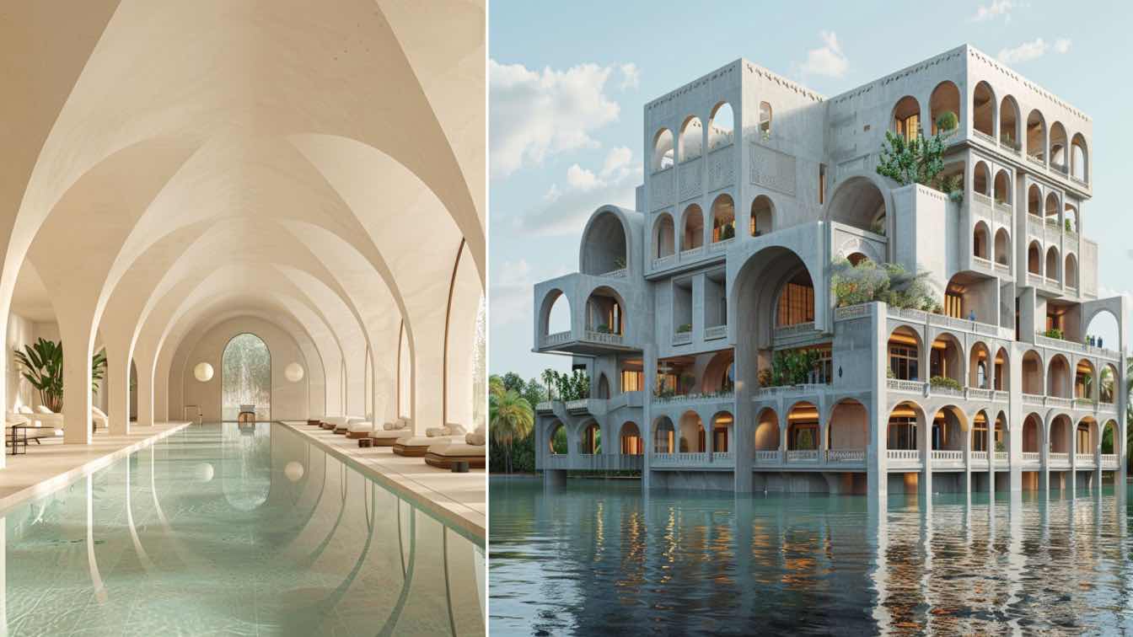The Belo Horizonte-based architecture firm Tetro Arquitetura has designed ''Coffee House'' a contemporary single-family home to be built in Divinópolis, Brazil.
Architect's statement: The house of coffee is a very special house made for a couple who loves this drink, and who makes some artisanal processes for their own consumption. The materiality of the house arises from the soil in thick mud walls, which frame the terraced yard. In contrast, two thin curved slabs hover over all that weight.
 Visualization by Igor Macedo
Visualization by Igor Macedo
 Visualization by Igor Macedo
Visualization by Igor Macedo
 Visualization by Igor Macedo
Visualization by Igor Macedo
 Visualization by Igor Macedo
Visualization by Igor Macedo
 Visualization by Igor Macedo
Visualization by Igor Macedo
 Visualization by Igor Macedo
Visualization by Igor Macedo
 Visualization by Igor Macedo
Visualization by Igor Macedo
 Visualization by Igor Macedo
Visualization by Igor Macedo
 Floor plan
Floor plan
Connect with the Tetro Arquitetura

