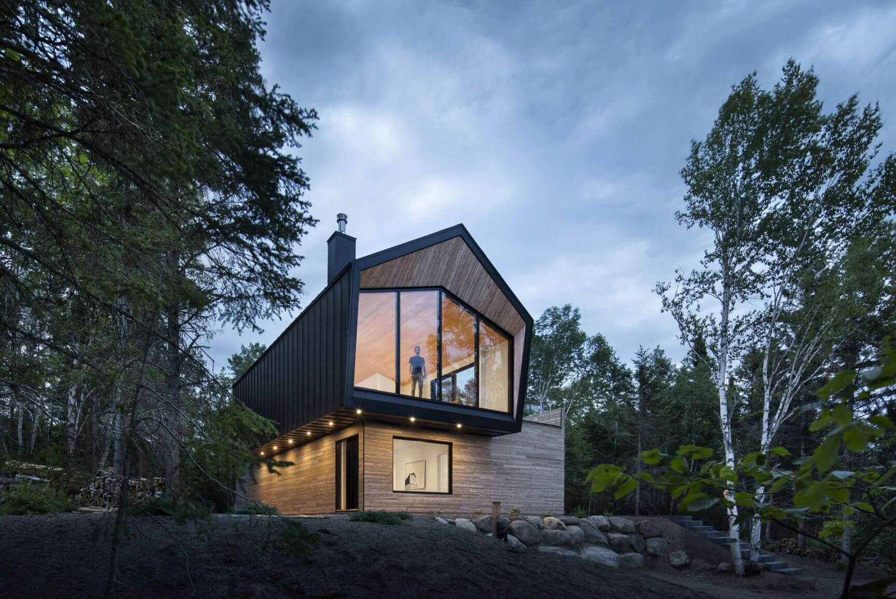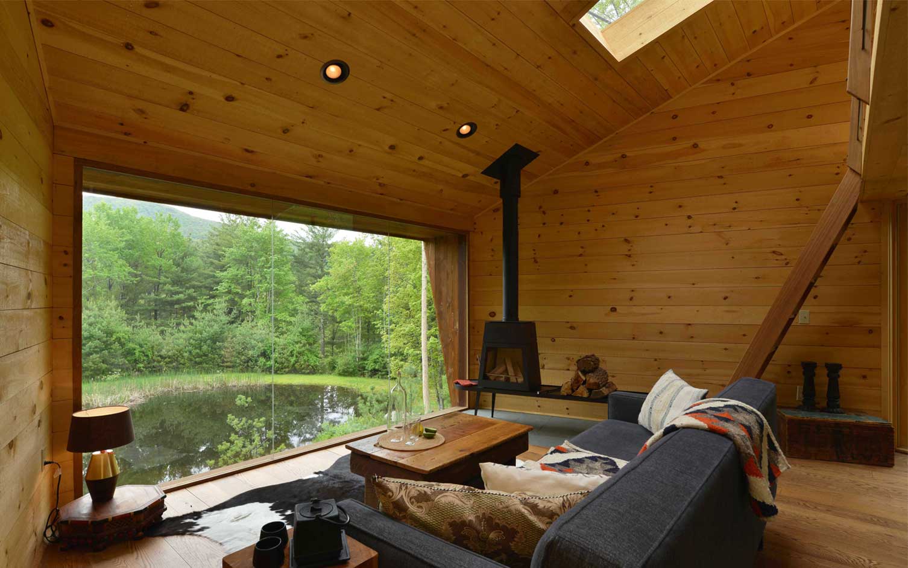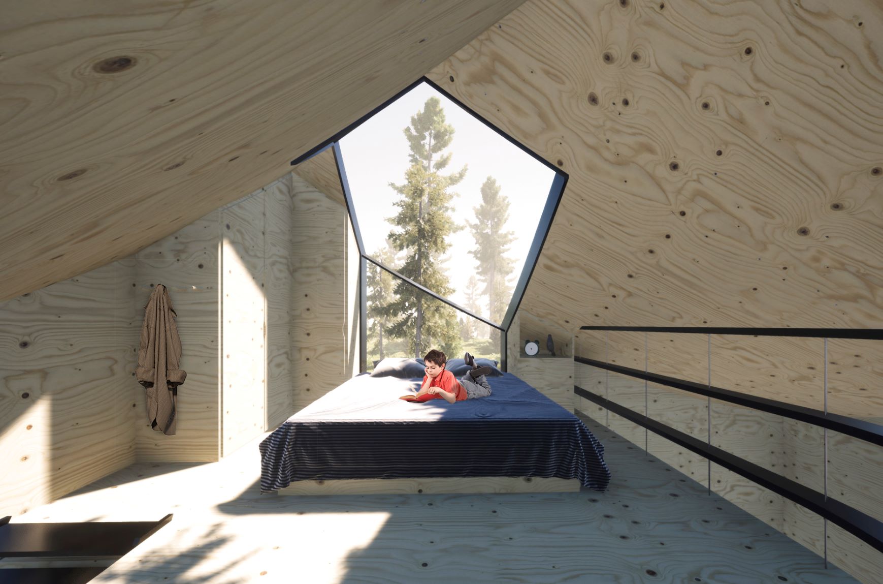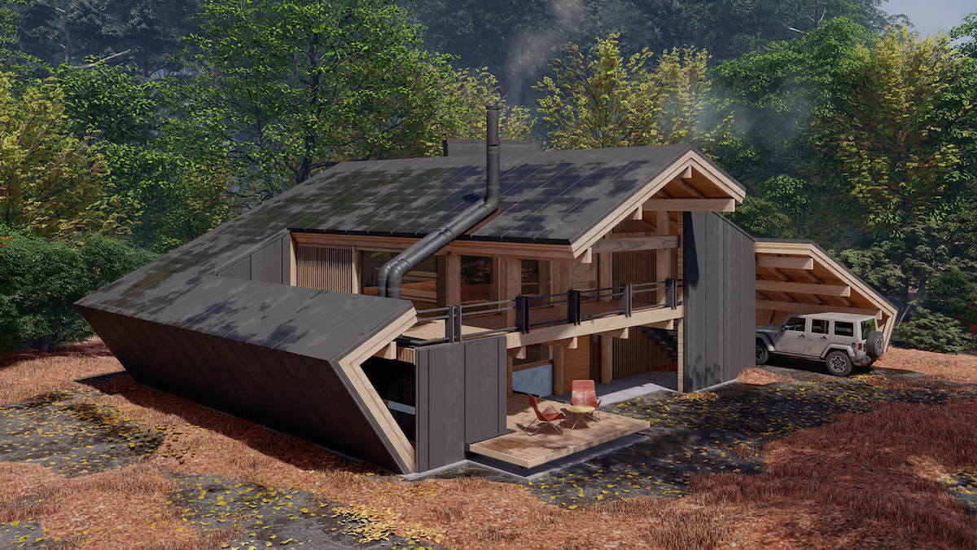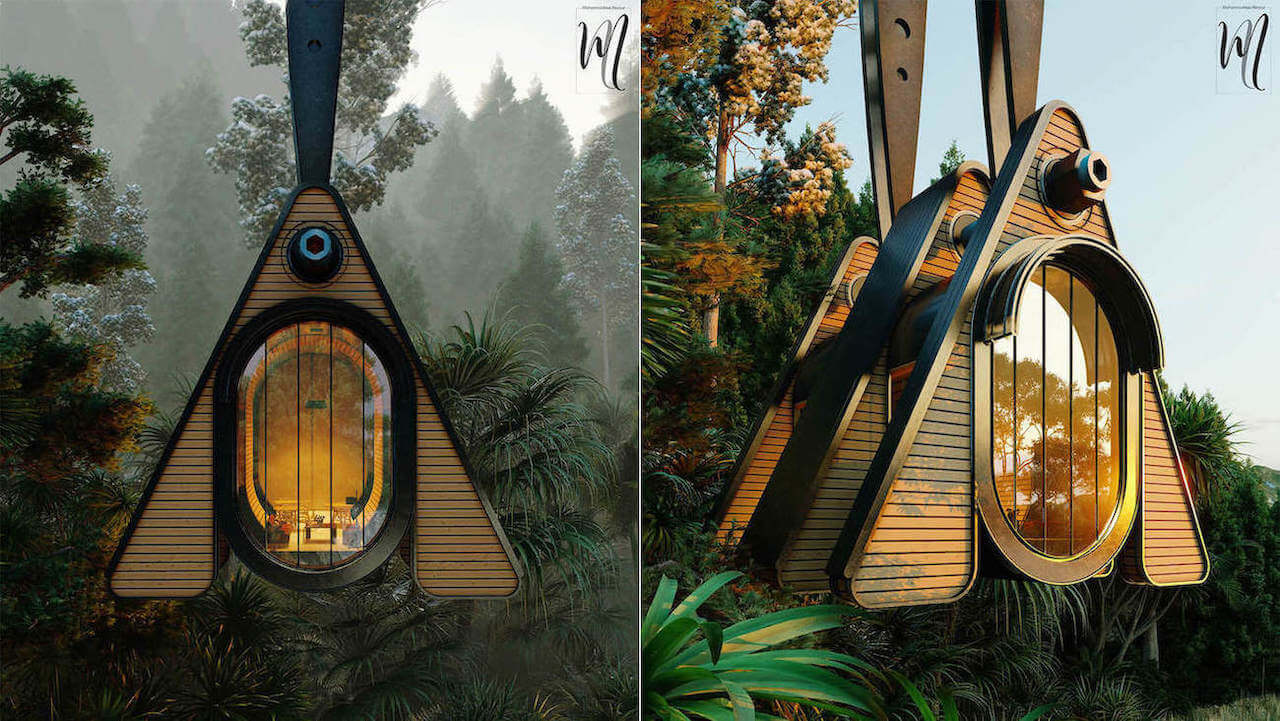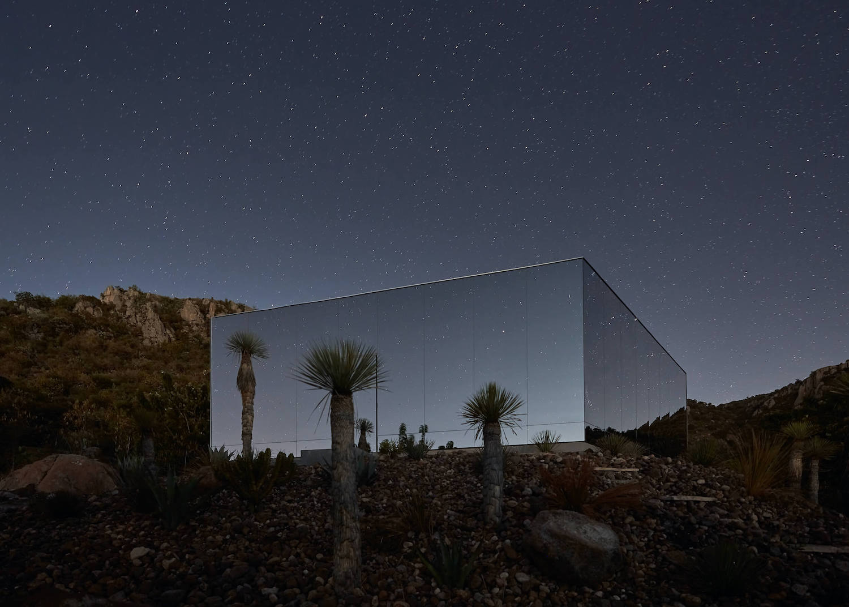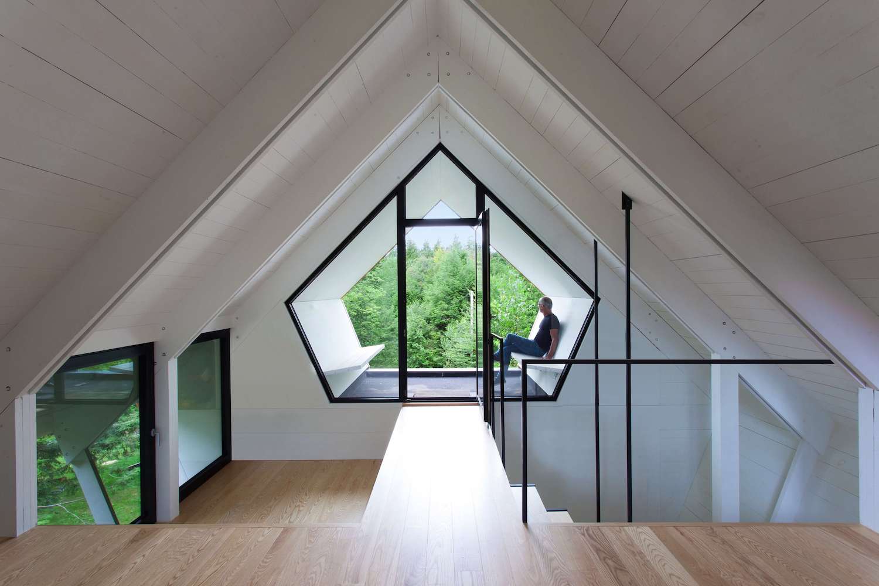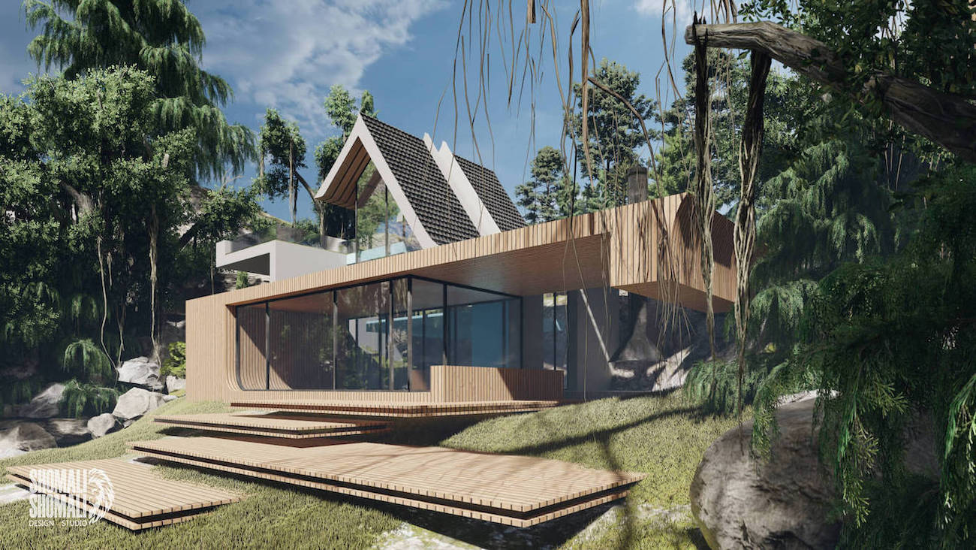Le Littoral Residence in La Malbaie, Quebec, Canada is a luxury tourist residence with a majestic view of the St. Lawrence river designed by Canadian architecture firm Architecture49.
Architecture firm
Architecture49
Location
La Malbaie, Quebec, Canada
Photography
Stéphane Brügger
Design team
Viviane Zhang
Built area
220 m² (2,400 f²)
Environmental & MEP
Habitat Refrigeration
Tools used
Adobe Photoshop, Adobe Lightroom, AutoCAD
Construction
Habitat Ecoconstruction
Client
Charlevoixchalets.com
Typology
Residential, House
Located in the town of Woodstock, New York, this inspiring cabin was designed by Antony Gibbon Designs.
Architecture firm
Antony Gibbon Designs
Location
Woodstock, New York
Photography
Martin Dimitrov
Tools used
Adobe Photoshop, Adobe Lightroom, AutoCAD
Principal architect
Antony Gibbon
Design team
Antony Gibbon Designs
Collaborators
William Johnson
Construction
William Johnson
Visualization
Antony Gibbon Designs
Pine House, by recent M.Arch graduate of the AADRL, Andrew Friedenberg, was submitted to the Ryterna modul competition in the summer of 2020. The competition asked designers to conceive a vacation home in rural Lithuania where a middle-class couple could retreat to work and live in relative isolation for a portion of the year, a desire exacerbated...
Architecture firm
Andrew Friedenberg
Tools used
Rhinoceros 3D, Grasshopper, Twinmotion, Keyshot, Adobe Photoshop CC
Principal architect
Andrew Friedenberg
Collaborators
Ryterna modul team
Visualization
Andrew Friedenberg
Typology
Residential, Vacation home
The Iranian architecture firm Shomali Design Studio led by Yaser Rashid Shomali & Yasin Rashid Shomali has designed Aablako, a forest house planned to be built on outskirts of Saint Petersburg, Russia.
Architecture firm
Shomali Design Studio
Location
Saint Petersburg, Russia
Tools used
Autodesk 3ds Max, V-ray, Adobe Photoshop, Lumion
Principal architect
Yaser Rashid Shomali & Yasin Rashid Shomali
Design team
Yaser Rashid Shomali & Yasin Rashid Shomali
Visualization
Shomali Design Studio
Typology
Residential › House
Didgah Design Architecture Studio: At first, the idea was to have a complete view of the pristine nature. This project aims to give the user a feeling of being suspended midair and a bird’s-eye view. The structure was inspired by a flying bird that holds the user in its wings. The user can then use the rails to move along the width of the valley an...
Project name
The Suspended cabin
Architecture firm
Didgah Design Architecture Studio
Location
Amazon Rain Forest, Manaus, Brazil
Tools used
Autodesk Revit, Lumion 10.3, Adobe Photoshop
Principal architect
Mohammadreza Norouz
Design team
Sajad Motamedi, Mohammad Mahdi Faraji
Built area
Each cabin: 38 ㎡
Collaborators
Sajad Motamedi, Mohammad Mahdi Faraji
Visualization
Mohammadreza Norouz
A glass house in the Mexican desert, twenty minutes from the UNESCO World Heritage Site of San Miguel de Allende in Mexico, Casa Etérea sits on the slope of an extinct volcano. The sustainably-built dwelling is encased in mirrored panels, reflecting the changing light that illuminates its rugged landscape.
Location
San Miguel de Allende, Mexico
Photography
Kevin Scott, Prashant Ashoka, Estudio Mavix
Principal architect
Prashant Ashoka
Design team
Prashant Ashoka
Collaborators
Oskar Chertudi Maya, Gabriel Lopategui, Octavio Cambron Munguia, Mario Gonzalez, Antonio Santana
Interior design
Prashant Ashoka + Namuh
Civil engineer
Prashant Ashoka
Structural engineer
Prashant Ashoka
Environmental & MEP
Prashant Ashoka
Landscape
Octavio Cambron Munguia
Supervision
Prashant Ashoka
Tools used
SketchUp, AutoCAD
Construction
Workers in Mexico
Typology
Residential › House
YH2 Architecture: Initially built as a small storage space by the first owner who was a lumberman, the shed was later rearranged into a forest refuge by its next owners. La Colombière (Dovery) thus represents the completion and third phase of this simple one-storey construction into a true retreat expanding on three floors.
Project name
La Colombière
Architecture firm
YH2 Architecture
Location
Sutton, Quebec, Canada
Photography
Francis Pelletier, Loukas Yiacouvakis
Typology
Residential › Houses › Cottage
Designed by Iranian architecture firm Shomali Design Studio, Shalakht is the name of this project that is the local name of Goose. The concept comes from two birds sitting side by side in the forest.
Architecture firm
Shomali Design Studio
Tools used
Autodesk 3ds Max, V-ray, Adobe Photoshop, Lumion, Adobe After Effects
Principal architect
Yaser Rashid Shomali & Yasin Rashid Shomali
Design team
Yaser Rashid Shomali & Yasin Rashid Shomali
Visualization
Yaser Rashid Shomali & Yasin Rashid Shomali

