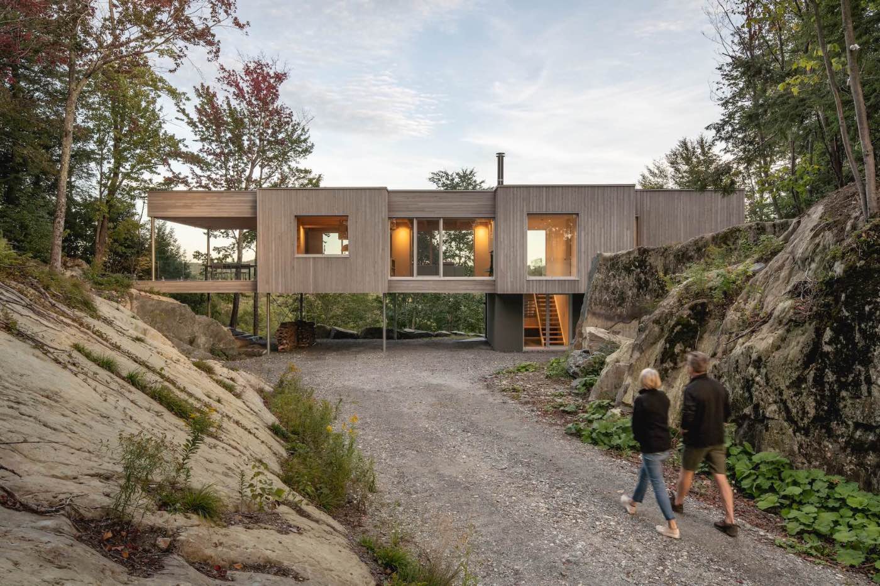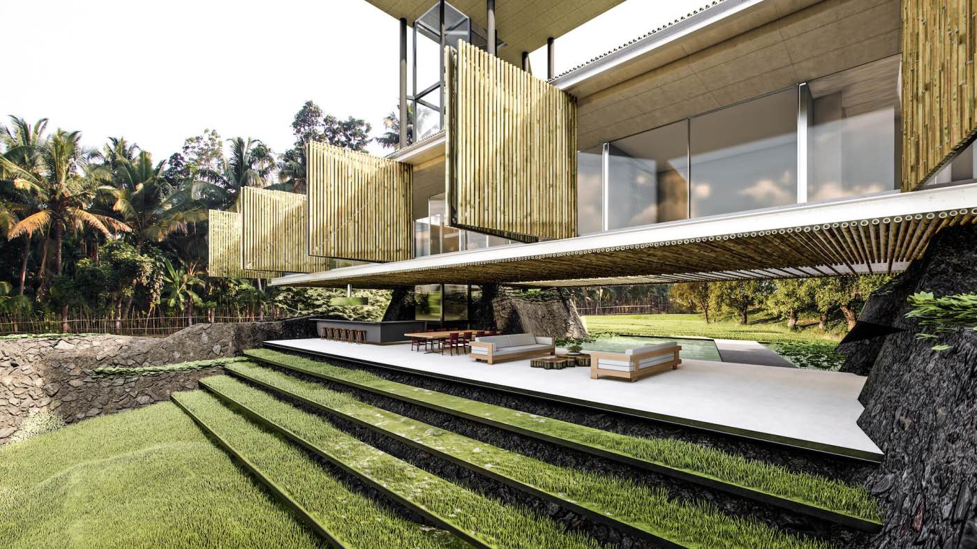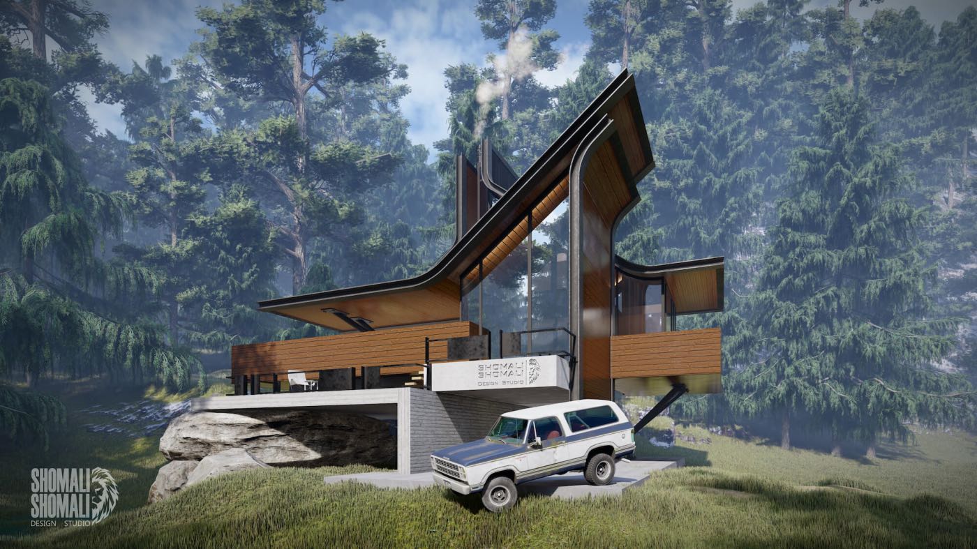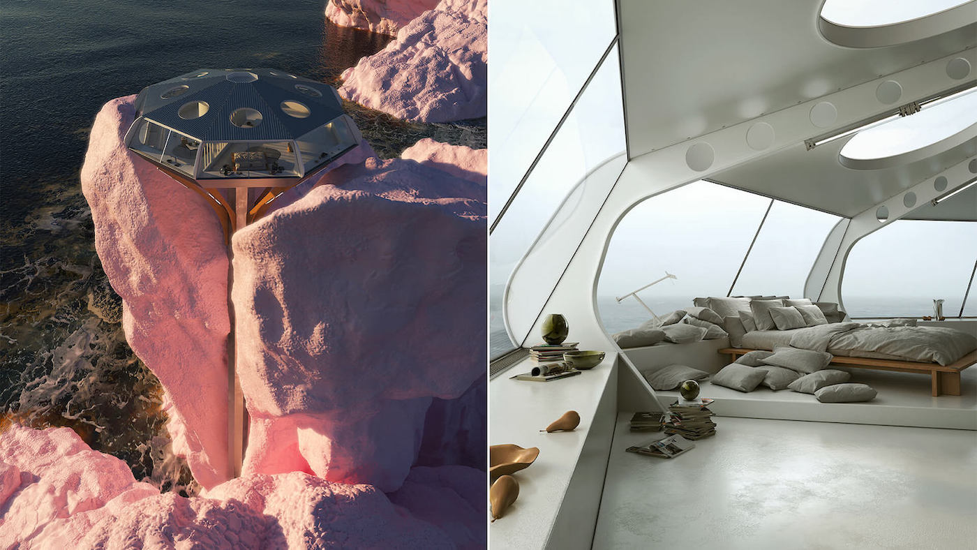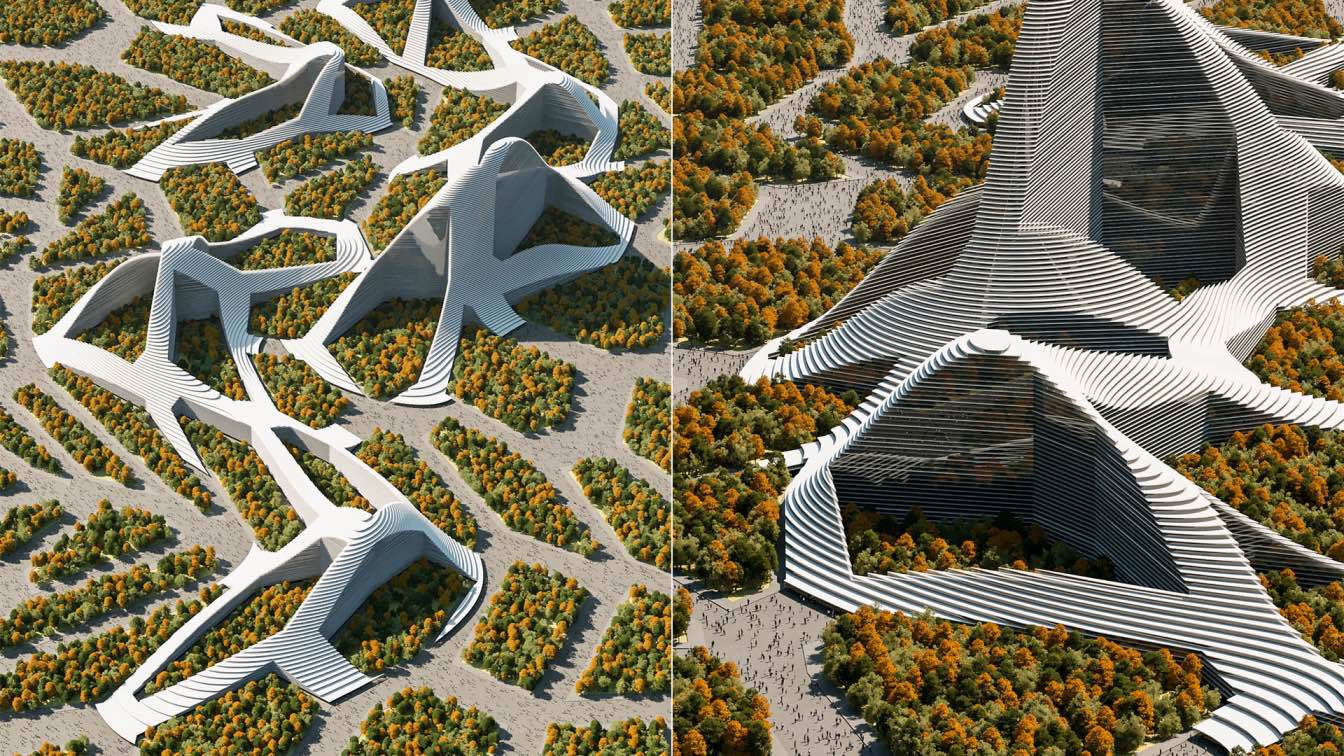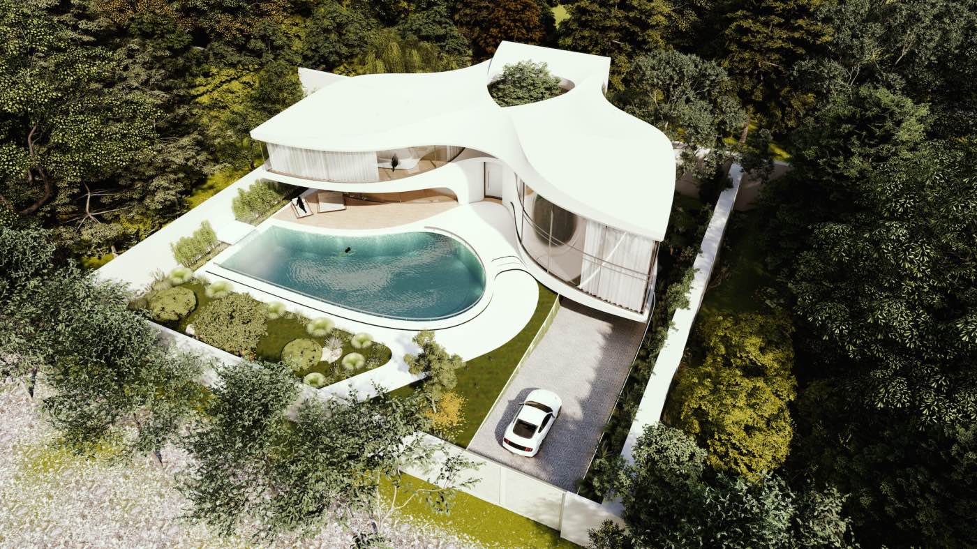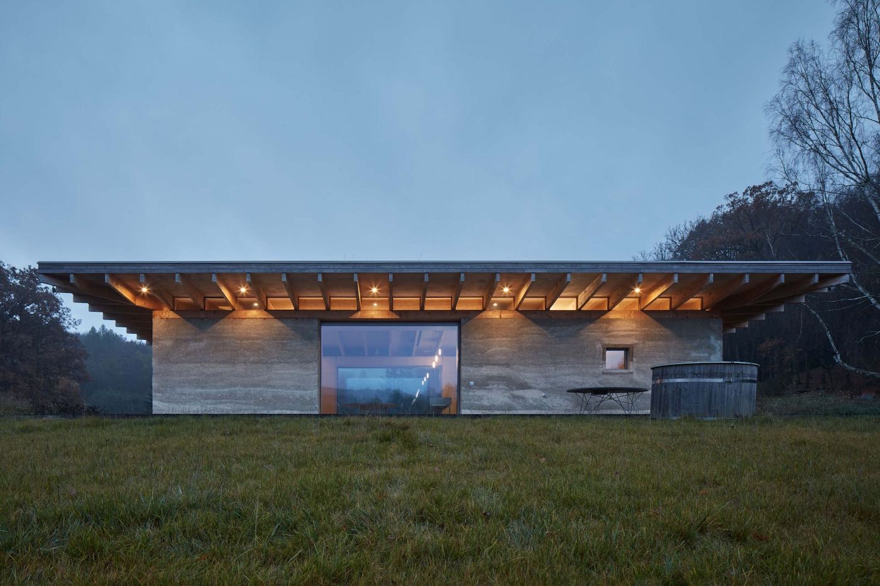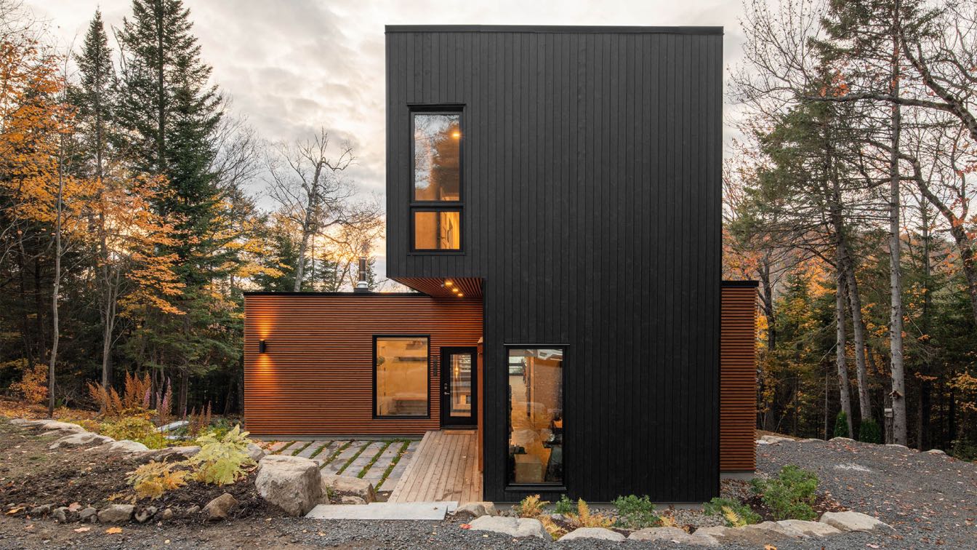From Longing to Belonging: Forest House I is the latest work by Montréal-based studio, Natalie Dionne Architecture. The firm has earned widespread praise over the years for its contextual approach, its creativity, and its attention to detail. Forest House I adds to a rich portfolio of original, residential homes, equal parts urban and rural.
Project name
Forest House I
Architecture firm
Natalie Dionne Architecture
Location
Bolton-Est, Eastern Townships, QC, Canada
Photography
Raphaël Thibodeau
Design team
Natalie Dionne, Corinne Deleers, Rosemarie Faille-Faubert, and Martin Laneuville
Built area
215 m² (House), 60 m² (Terraces)
Structural engineer
Latéral
Client
Martine Bleau and Louis Barrière
Typology
Residential › House
Tetro Arquitetura: The India house, located on the banks of Lingambudhi Lake, consists of three main elements. A horizontal pavilion suspended over volcanic stone walls that emerge from the ground, and a 17-meter-high tower where the library and the spa reach the spectacular view of the surrounding landscape.
Architecture firm
Tetro Arquitetura
Tools used
AutoCAD, SketchUp, Lumion, Adobe Photoshop
Principal architect
Carlos Maia, Débora Mendes, Igor Macedo
Design team
Carlos Maia, Débora Mendes, Igor Macedo
Visualization
Igor Macedo
Typology
Residential › House
Shomali Design Studio: Sloping roofs can form the whole design, we paid attention to this feature, then started to design a holiday house in the middle of the jungle.
Architecture firm
Shomali Design Studio
Location
Masal, Gilan, Iran
Tools used
Autodesk 3ds Max, V-ray, Adobe Photoshop, Lumion, Adobe After Effects
Principal architect
Yaser Rashid Shomali & Yasin Rashid Shomali
Design team
Yaser Rashid Shomali & Yasin Rashid Shomali
Visualization
Yaser Rashid Shomali & Yasin Rashid Shomali
Typology
Residential › House
Anthony Authié, founder of Zyva studio and Charlottz Taylor, founder of Maison de Sable presents their second collaboration, « Neo-Chemosphere », a dreamlike project homage to John Lautner who design in 1960 a crazy alien spaceship house in Los Angeles.
Project name
Neo-Chemosphere
Architecture firm
Zyva studio, Maison de Sable
Location
Massif des Calanques, Marseille, France
Tools used
Autodesk 3ds Max , V-ray, Adobe Photoshop
Principal architect
Anthony Authié, Charlottz Taylor
Design team
Anthony Authié, Charlottz Taylor
Visualization
Zyva studio, Maison de Sable
Typology
Residential › House
ayri Atak Architectural Design Studio: Cities of the future - Considering the future scenarios, this concept project draws attention with its sensitivity to green and user. This project, which was designed by foreseeing that the density of vehicles on the earth will decrease thanks to the access resources of the new orders, follows a structuring pa...
Project name
Cities of the future
Architecture firm
Hayri Atak Architectural Design Studio (Haads)
Tools used
Rhinoceros 3D, Grasshopper, Autodesk 3ds Max, Corona Renderer
Principal architect
Hayri Atak
Design team
Hayri Atak, Kaan Kılıçdağ, Büşra Köksal, Kübra Türk
Visualization
Hayri Atak Architectural Design Studio
NEOffice: The design story of 3reevilla is an adventure to build a place without the worries of urban life. Twoold trees on the northern corner of the site fertilize the third tree in the middle of the project. In this way, the building is surrounded by three green spaces with different levels. It seems that the user detaches himself on the flowing...
Architecture firm
NEOffice
Location
Karaj, Alborz Province, Iran
Tools used
Autodesk 3ds Max, V-Ray
Principal architect
Iman Shameli
Design team
Iman Shameli, Azam Mansouri Moghadam, Mehrdad Nayeb
Collaborators
Aban Tarh co
Visualization
Iman Khayat
Typology
Residential › House
The Czech architecture studio Ateliér Lina Bellovičová designed an ecological house in the woods, built from hempcrete and covered by a green roof. House LO is defined by three elements: a thin wooden sheet covering two perforated stones that enclose the living space of the house.
Architecture firm
Ateliér Lina Bellovičová
Location
Chřiby, Czech Republic
Photography
BoysPlayNice, www.boysplaynice.com
Principal architect
Lina Koníček Bellovičová
Tools used
Adobe Photoshop, Adobe Lightroom
Typology
Residential › House
Following the purchase of a humble country house 25 years ago, the owners wanted to treat themselves to a new second home where the space would comfortably accommodate all the new members of their family. Overlooking Lake Manitou in Ivry-sur-le-Lac, Québec, the home, designed by Canadian architect Richard Rubin from Figurr Architects Collective, is...
Project name
Prefabricated Country Home Set to be Certified LEED Gold
Architecture firm
Figurr Architects Collective
Location
Ivry-sur-le-Lac, Quebec, Canada
Principal architect
Richard Rubin and Stephen Rotman
Collaborators
Énergéco Concept, Projet Paysage
Structural engineer
Jeffrey Leibgott SBSA
Environmental & MEP engineering
Tools used
Adobe Photoshop, Adobe Lightroom
Typology
Residential › House

