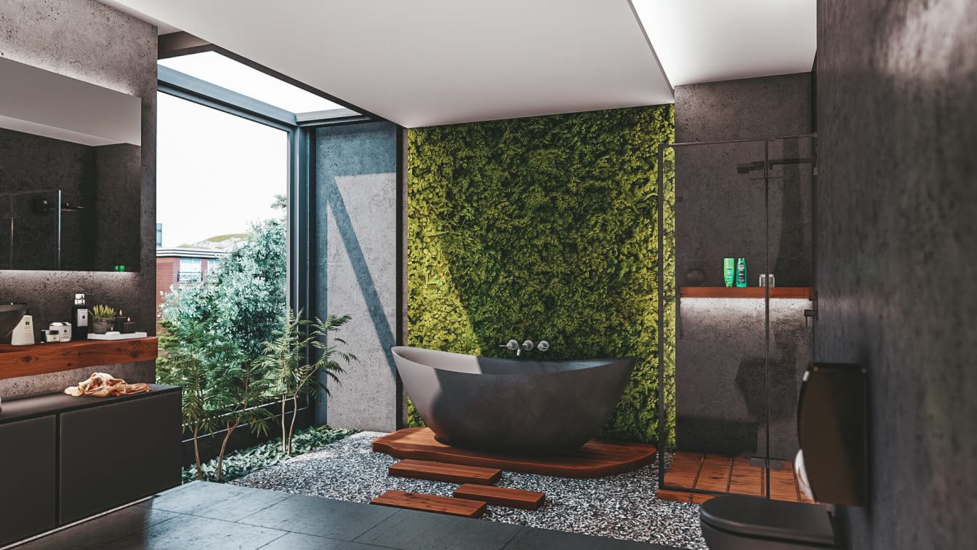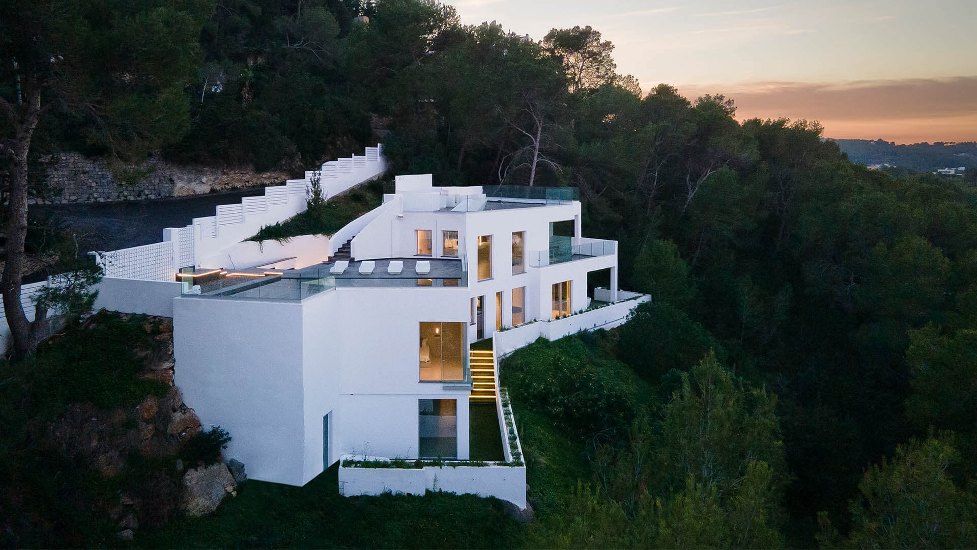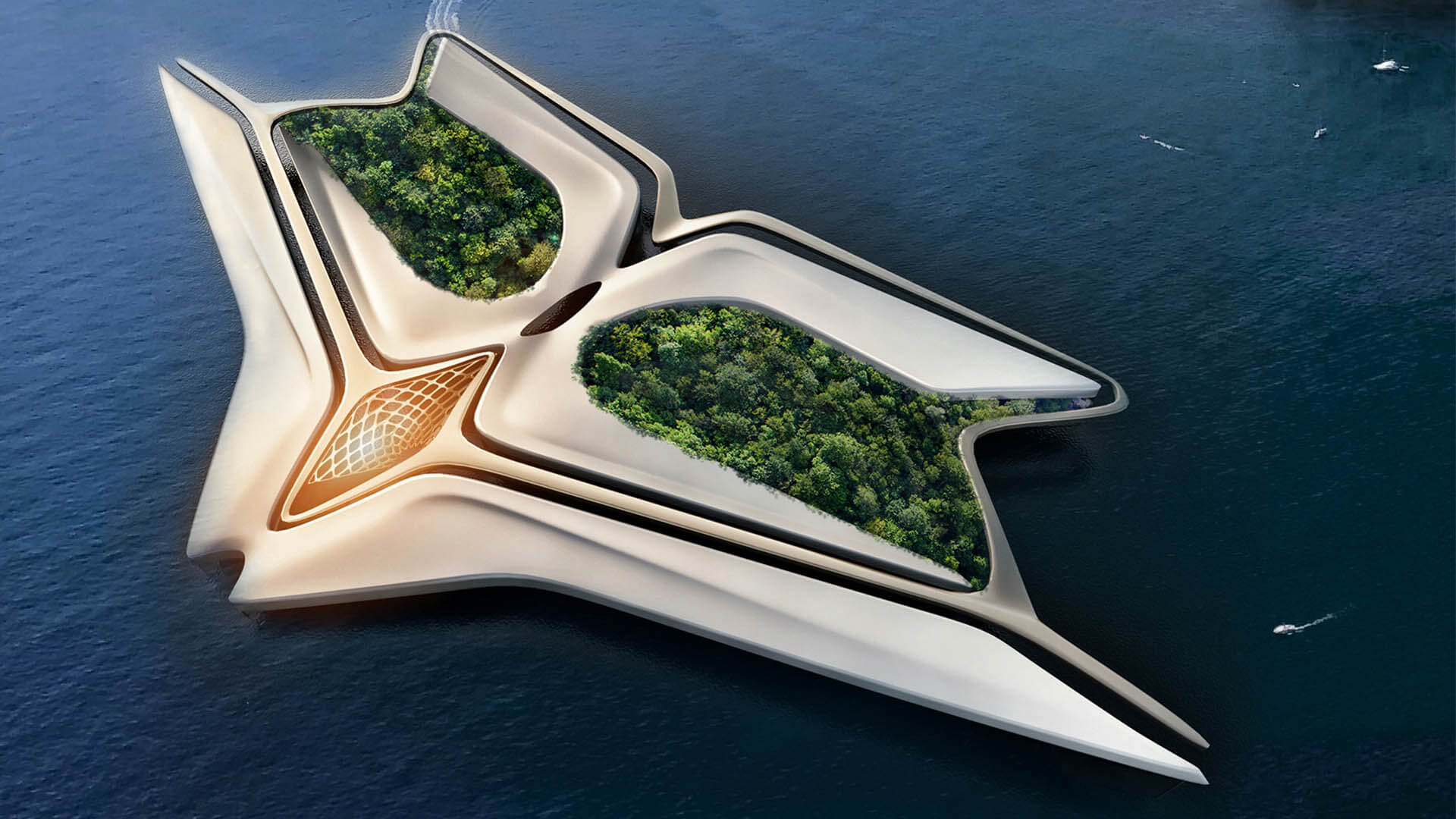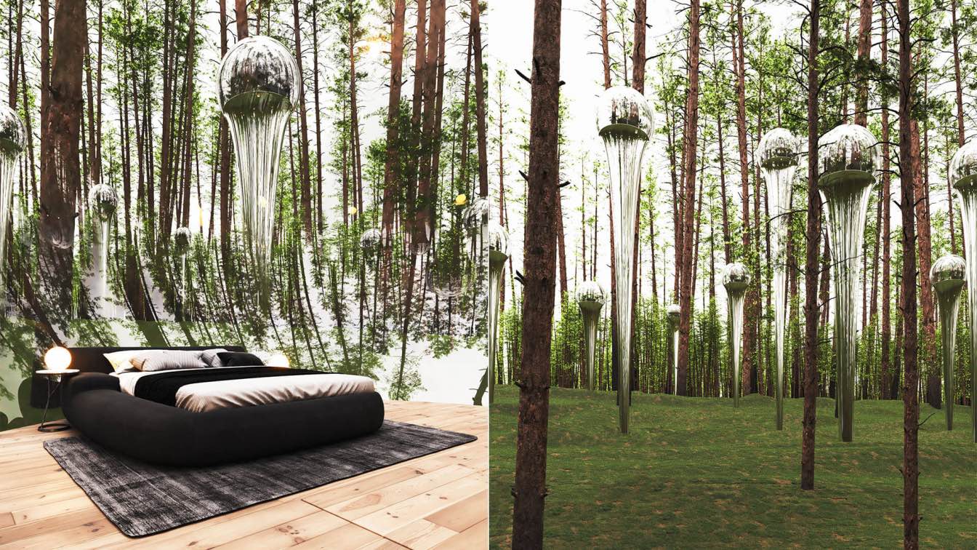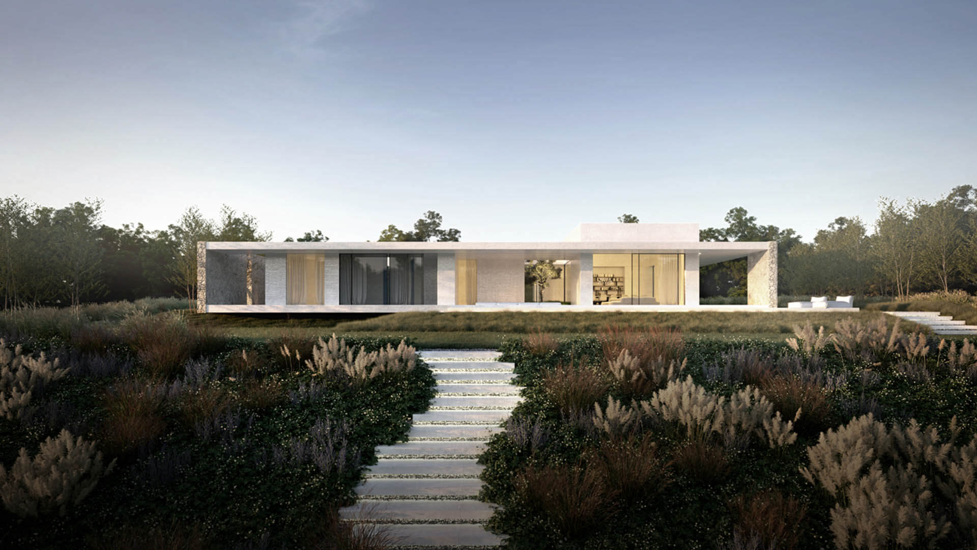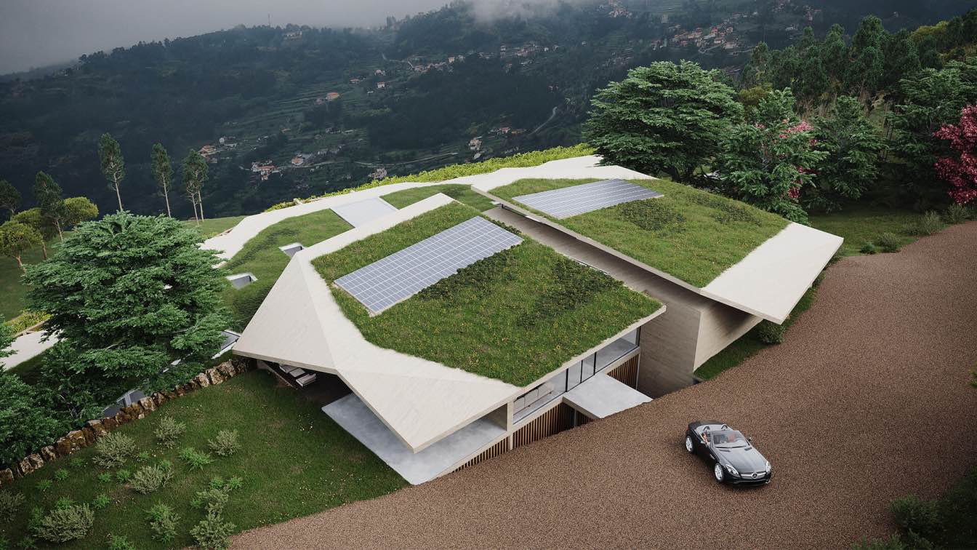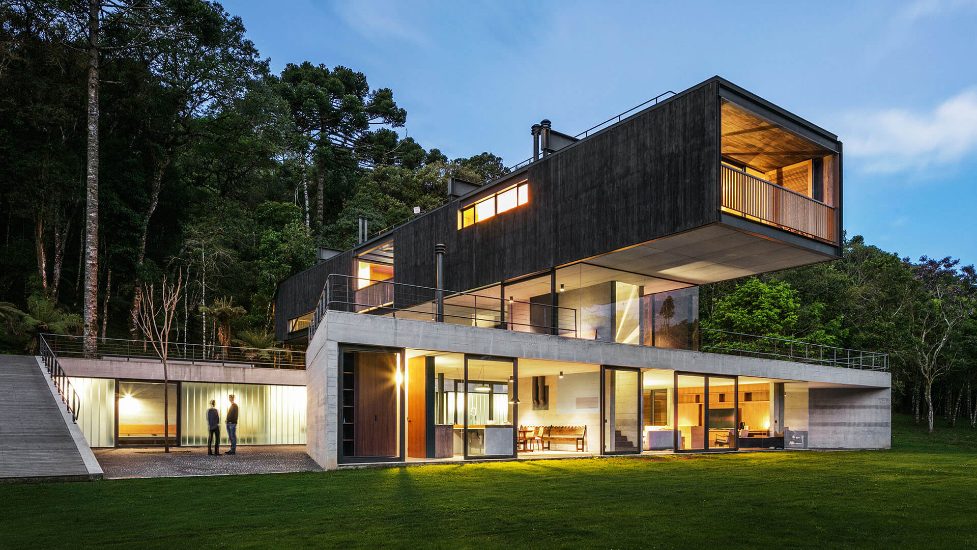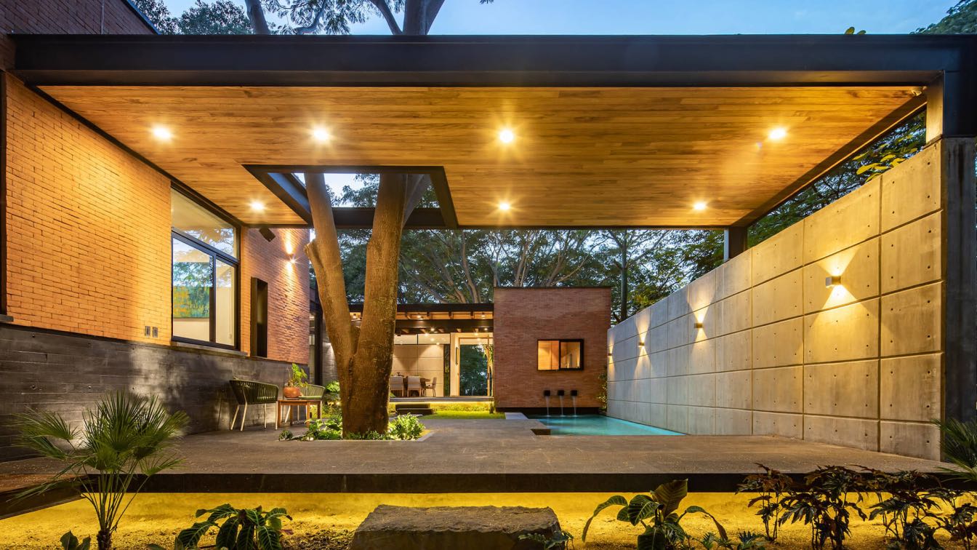Soheil Kiani: Dark bathroom design in residential building 503 is designed in a modern style. The use of black bathroom products and black tiles concrete along with green spaces is designed to create contrast and create a sense of calm and introversion.
Project name
Dark Bathroom no. 503
Architecture firm
Soheil Kiani
Location
Porto Alegre, Rio Grande do Sul, Brazil
Tools used
SketchUp, Lumion, Adobe Lightroom
Principal architect
Soheil Kiani
Visualization
Soheil Kiani
Typology
Residential › House
The Spanish architecture & interior design practice Minimal Studio led Juan David Martínez Jofre has recently completed Ca’n Rudayla, a house located in a defile on the magical island of Ibiza, in Spain. This project is located in a special location, in a defile on the magical island of Ibiza. Its volume is fully adaptive to the geometry of the te...
Project name
Ca’n Rudayla “An Ode of Light”
Architecture firm
Minimal Studio
Location
Ibiza (Balearic Islands – Spain)
Photography
Art Sanchez photography
Principal architect
J.David Martínez Jofre
Design team
J.David Martínez Jofre, Ian Vint and Jeff Thomson
Collaborators
Ian Vint and Jeff Thomson
Interior design
Juan David Martínez Jofre
Civil engineer
Minimal Studio
Structural engineer
Minimal Studio
Environmental & MEP
Minimal Studio
Lighting
Delta Light and ICONICO
Supervision
Minimal Studio
Visualization
Minimal Studio
Tools used
Autodesk, Adobe Systems Incorporated
Material
Ceramic, brass, glass
Typology
Residential › House
Miroslav Naskov: The project represents an architectural concept design idea for experimental Floating Green City. It is a research of experimental ways and places to live if needed. A rich variety of plant species are to be part of the development and would create a self-sufficient ecosystem.
Project name
Floating Green City
Architecture firm
Mind Design
Tools used
Autodesk Maya, Rhinoceros 3D, V-ray, Adobe Photoshop
Principal architect
Miroslav Naskov
Visualization
Miroslav Naskov
Status
Concept Design, Research and Development
Typology
Garden, Park, City
The Iranian Architect & Interior designer Milad Eshtiyaghi has envisioned a series of bubble houses in the jungles of New York, USA.
Project name
Bubble Houses
Architecture firm
Milad Eshtiyaghi Studio
Location
New York, New York, USA
Tools used
Autodesk 3ds Max, V-ray, Adobe Photoshop
Principal architect
Milad Eshtiyaghi
Visualization
Milad Eshtiyaghi Studio
Typology
Residential › House
LIBRA Architekci: Biophilia is a term that was popularized in the 1980s by Edward O. Wilson, a scientist Harvard University. He says that we have an innate sense of community with the world nature, which is essential for our proper functioning, acts as a healing factor, promotes concentration, calming, restores the desired balance. Modern architect...
Project name
BIOPHILIC House
Architecture firm
LIBRA Architekci
Location
Częstochowa, Poland
Tools used
AutoCAD, Autodesk 3ds Max, V-ray
Principal architect
Klaudia Korzonek-Kowalska
Visualization
Exterior : b1design.pl, Interior : Kateryna Rudenko
Typology
Residential › House
MJARC Arquitetos completed the project of a Vineyard Hotel at Douro Valley in Portugal. The project intends to capture the essence of a place that aims to create an atmosphere of harmony between nature and people. All rooms have a clear view of the vineyard and Douro Valley. The sitting room and dining room offers not only beautiful views, but also...
Project name
Vineyard Douro Hotel
Architecture firm
MJARC Arquitetos Associados Lda
Location
Douro Valley, Portugal
Tools used
Autodesk 3ds Max, Autodesk Revit, Adobe Photoshop
Principal architect
Maria João Andrade, Ricardo Cordeiro
Design team
Maria João Andrade, Ricardo Cordeiro
Collaborators
Barbara Bernardo, Raquel Saraiva
Typology
Hospitality › Hotel and wine cellar
UNA arquitetos / UNA barbara e valentim: Built on the top of Serra da Mantiqueira, about 200 km from São Paulo, the house was implanted in a clearing in the middle of a dense forest, between a hillside and a stream. The house is divided into two parts, a semi-buried platform, which defines an internal patio around the social area and a suspended vo...
Project name
Mantiqueira House
Architecture firm
UNA arquitetos: Cristiane Muniz, Fábio Valentim, Fernanda Barbara, Fernando Viégas. now partners at UNA barbara e valentim
Location
São Bento do Sapucaí, São Paulo state, Brazil
Principal architect
Cristiane Muniz, Fábio Valentim, Fernanda Barbara, Fernando Viégas
Collaborators
Ana Paula Castro, Bruno Gondo, Carolina Klocker, Eduardo Martorelli, Igor Cortinove, Jimmy Liendo, Joaquin Gak, Marcos Bresser, Marie Lartigue, Marta Onofre, Pedro Ivo, Roberto Galvão, Pedro Ribeiro, Rodrigo Carvalho PereiraUNA barbara e valentim
Structural engineer
Cia de Projetos, Heloísa Maringoni
Environmental & MEP
Pessoa e Zamaro, Marcelo Zamaro
Lighting
Lux Projetos, Ricardo Heder
Construction
Aum Construções, Eduardo Corrêa da Fonseca
Material
Wood, Concrete, Glass
Typology
Residential › House
Completed in 2019 by Colima-based architecture firm Di Frenna Arquitectos, Casa Keita is a single-family home located in Colima City in Mexico. Reinterpreting the typology of a Mexican house in a contemporary version, was the premise to design Keita House, where the central patio became the circulation and main view of the residence. This last one,...
Architecture firm
Di Frenna Arquitectos
Principal architect
Matia Di Frenna Müller
Design team
Matia Di Frenna Müller, Mariana De la Mora
Collaborators
Juan Guardado Avila, Hugo saucedo
Interior design
Di Frenna Arquitectos
Civil engineer
Juan Guardado
Structural engineer
Hugo Saucedo
Landscape
Di Frenna Arquitectos
Lighting
Di Frenna Arquitectos
Supervision
Di Frenna Arquitectos
Visualization
Di Frenna Arquitectos
Construction
Di Frenna Arquitectos
Material
Brick, Steel, Glass, Concrete, Wood
Typology
Residential › House

