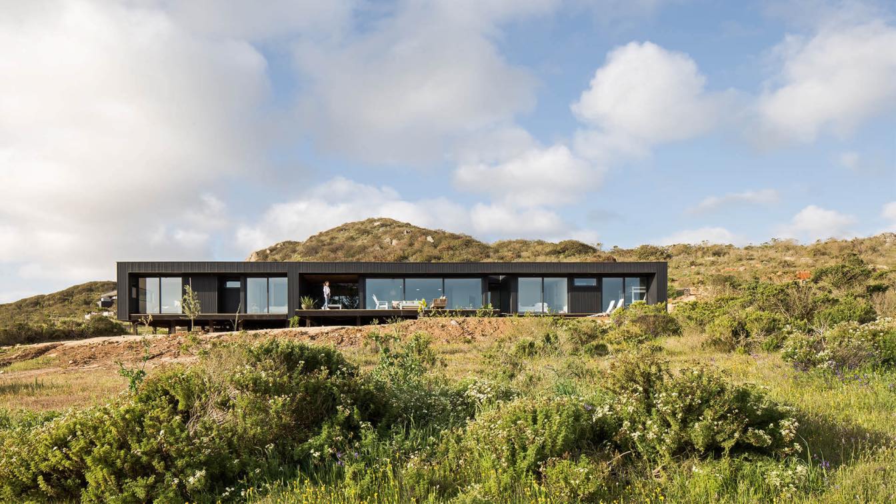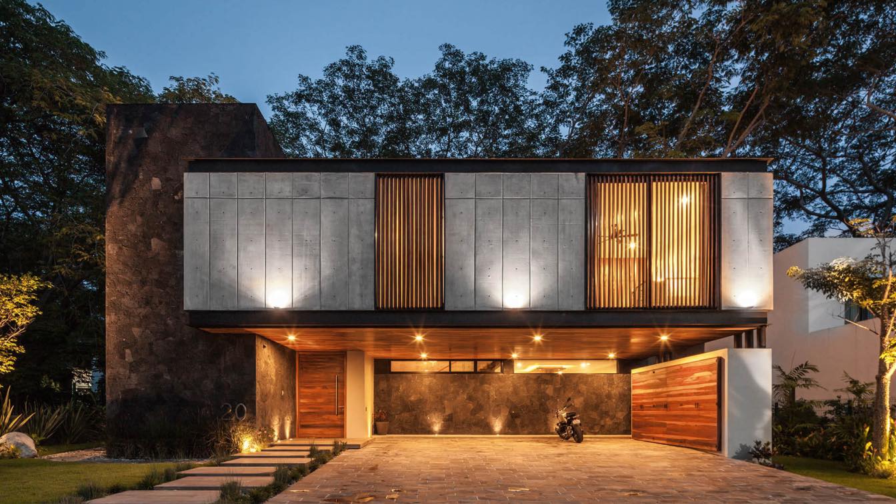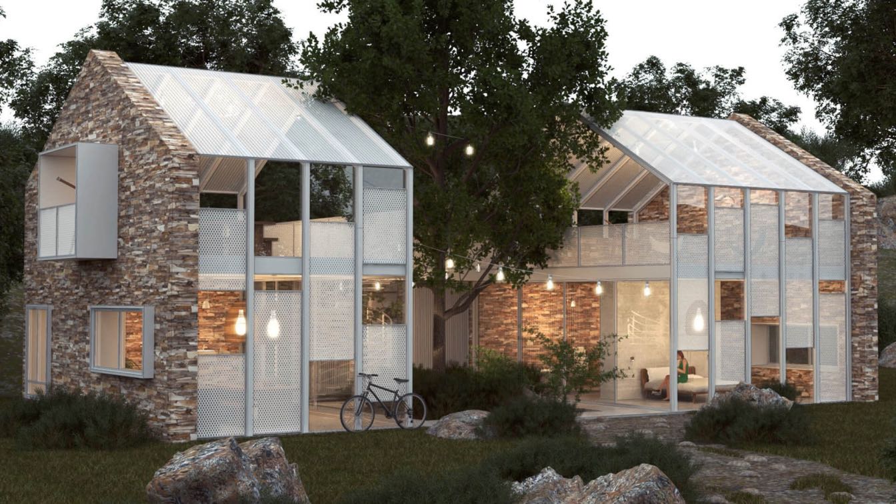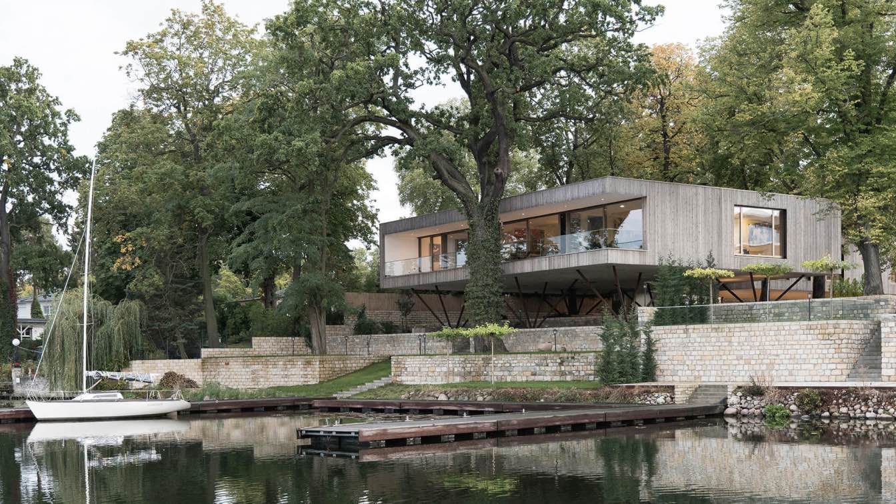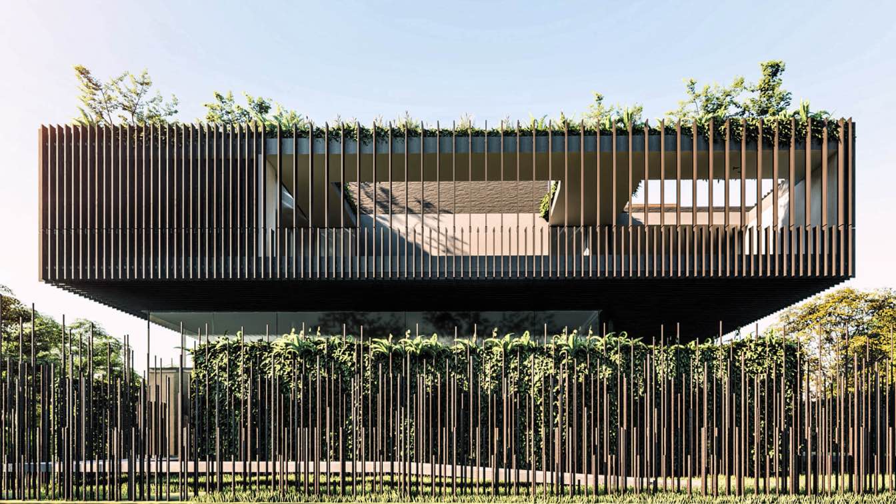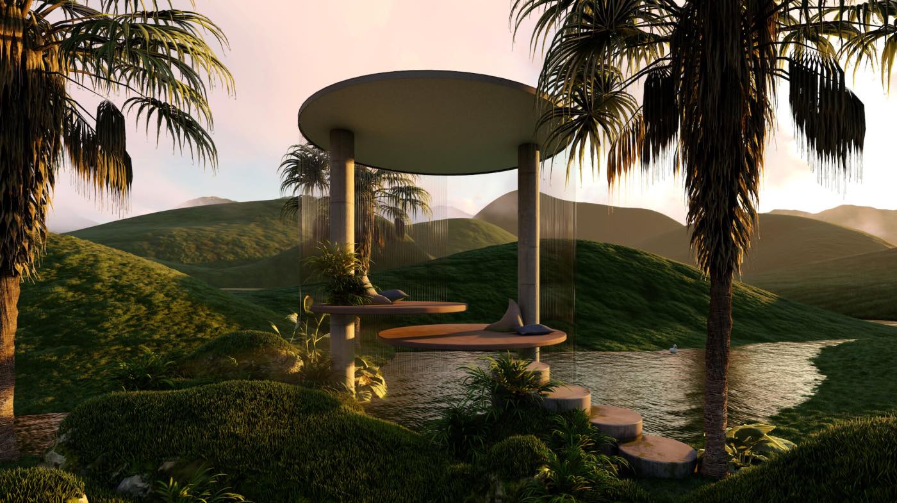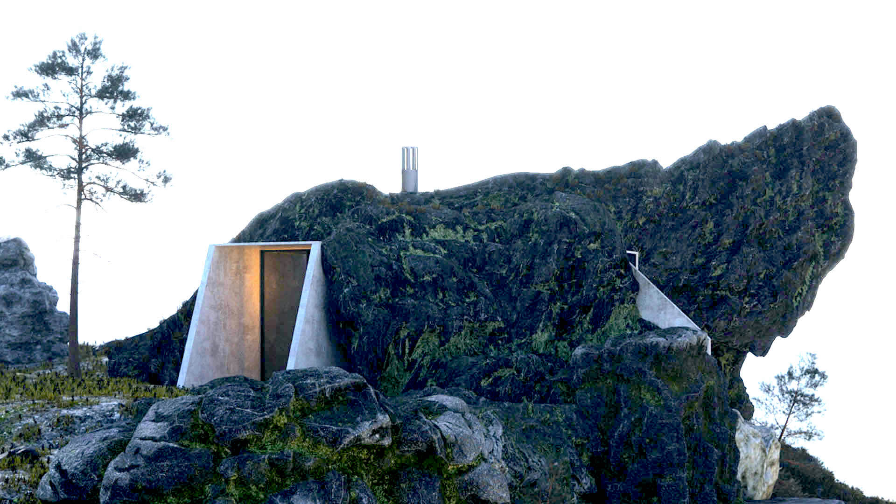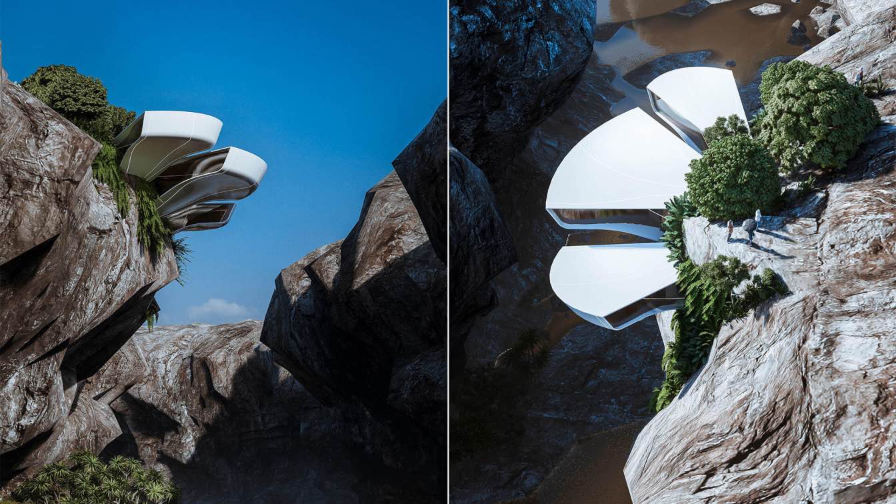Cristián Romero Valente: The WV house is located on a gentle slope in the town of Los Molles, Chile. The volume of the house was worked horizontally and at the same time was rotated, in order to give all the spaces a leading view of the ocean and the Puquén biopark.
Architecture firm
Cristián Romero Valente
Location
Los Molles, Valparaíso region, Chile
Photography
Nicolás Saieh
Principal architect
Cristián Romero Valente
Structural engineer
Osvaldo Peñaloza Molfino
Construction
Sergio Wilson Porter
Material
Wood, Metal, Glass
Typology
Residential › House
Completed in 2018 by Colima-based architecture firm Di Frenna Arquitectos, Casa Hilca is a single-family home located in Colima City in Mexico.
Architecture firm
Di Frenna Arquitectos
Location
Av las Parotas 20, Fraccionamiento Residencial las Parotas. Villa de Alvarez, Colima, Mexico
Photography
Oscar Hernández
Principal architect
Matia Di Frenna Muller
Design team
Matia Di Frenna Müller, Mariana De la Mora
Collaborators
Juan Guardado Avila, Hugo saucedo
Civil engineer
Juan Guardado
Material
Steel, Glass, Concrete, Wood
Typology
Residential › House
Scoria / Inon Ben David: The design concept of a minimalistic secluded getaway. The architectural concept was designed for those who embrace and love nature, and love to include them into their daily lives.
Project name
Secluded Getaway
Architecture firm
Scoria by Inon Ben David
Location
Tel Aviv, Israel
Tools used
SketchUp, V-ray, Adobe Photoshop
Principal architect
Inon Ben David
Site area
0.74 Acre / 3 Dunam
Visualization
Inon Ben David
Typology
Residential › House
Carlos Zwick Architekten BDA: Thousands of excursionists used to enjoy homemade ice cream and lemonade on this historic lakeside property in Potsdam until the old park cafe there closed its doors. 25 years after the fall of the Berlin Wall, Berlin-based architect Carlos Zwick fell in love with the overgrown property.
Project name
House by the lake
Architecture firm
Carlos Zwick Architekten BDA
Location
Potsdam, Germany
Principal architect
Carlos Zwick
Design team
C.Eigendorf, N.Szwedowska, J.Sanjurjo, M.C.Joy, C.Botran, N.Gaar
Structural engineer
IHS Holger Schreiber
Environmental & MEP
Office Kleemann
Material
Steel, Wood, Prefabricated. Glass
Client
Claudia Kensy and Carlos Zwick
Typology
Residential › House
Tetro Arquitetura: The roots house, located in Jardim Europa in São Paulo, is a suspended monolith full of gardens and water. Below, the whole area opens onto the lawn, above, a terrace and an open-air cinema open to the city skyline.
Architecture firm
Tetro Arquitetura
Location
Jardim Europa, São Paulo, Brazil
Tools used
AutoCAD, SketchUp, Lumion, Adobe Photoshop
Principal architect
Carlos Maia, Débora Mendes, Igor Macedo
Visualization
Igor Macedo
Typology
Residential › House
Vartika Jangid: Continuing on the note of escapism, Sunshower is a spatial experiment that is a muse of two contrasting palettes – the subtle greens of the nature and the urban concrete palette. In this world of hectic life where every hour is a rush hour, Sunshower is an escape from reality.
Architecture firm
Vartika Jangid
Tools used
Rhinoceros 3D, Lumion, Blender, Adobe Photoshop
Principal architect
Vartika Jangid
Visualization
Vartika Jangid
Typology
Residential › House
Nikolay Shevchenko: Rock house is the concept of space in the rock for habitation, as it was before …When people lived in caves. When people do not know of a comfortable home.
Architecture firm
Nikolay Shevchenko
Location
Stavropol, Russian Federation
Tools used
Autodesk 3ds Max, Corona Renderer, Adobe Photoshop
Principal architect
Nikolay Shevchenko
Visualization
Nikolay Shevchenko
Typology
Residential › House
Veliz Arquitecto: The Nelumbo house is based on a house adapted to coalesce and germinate in an environment inserted into the rock of a cliff, providing views directed towards the river that flows between the hills, it is distinguished by pure and white volumes that stand out in terms of color and shape based on the concept of a flower that is bor...
Project name
Nelumbo House
Architecture firm
Veliz Arquitecto
Tools used
SketchUp, Lumion, Adobe Photoshop
Principal architect
Jorge Luis Veliz Quintana
Visualization
Veliz Arquitecto
Typology
Residential › House

