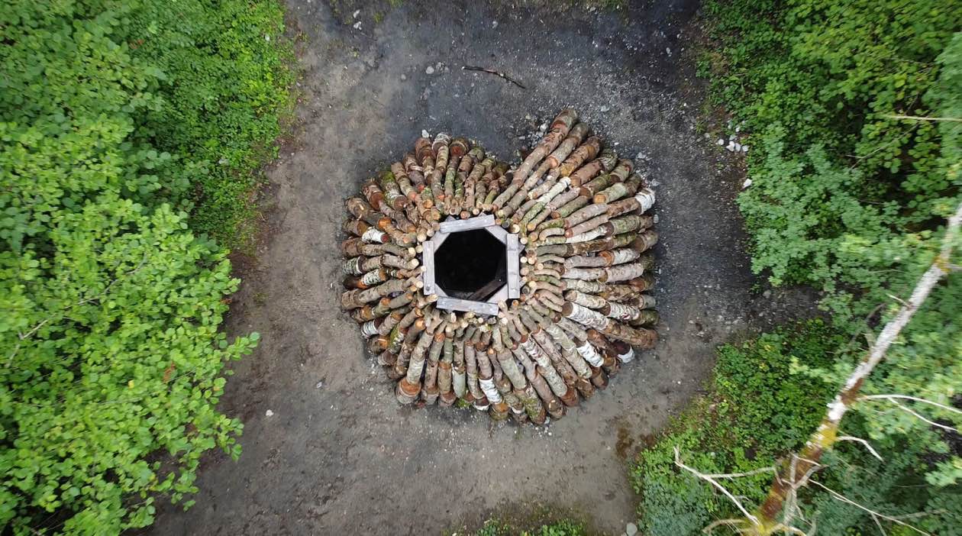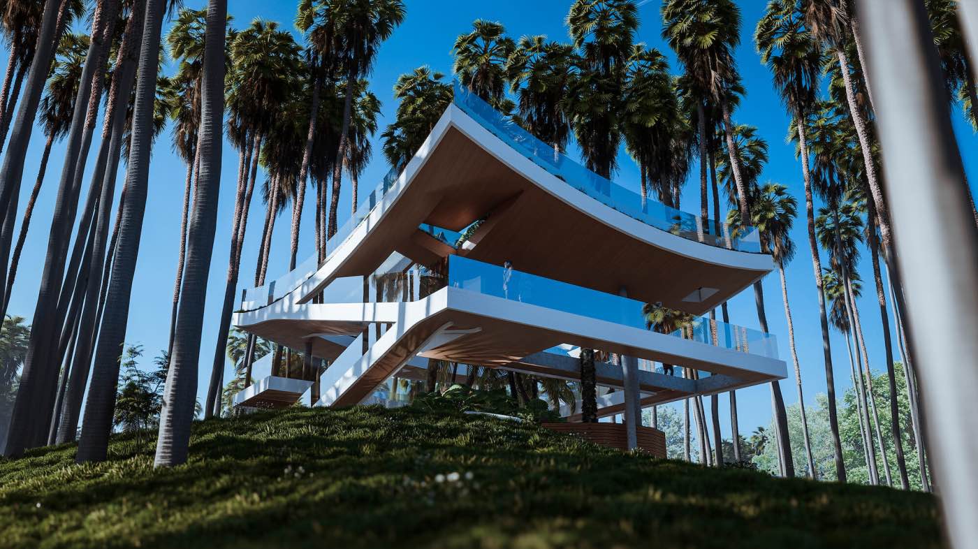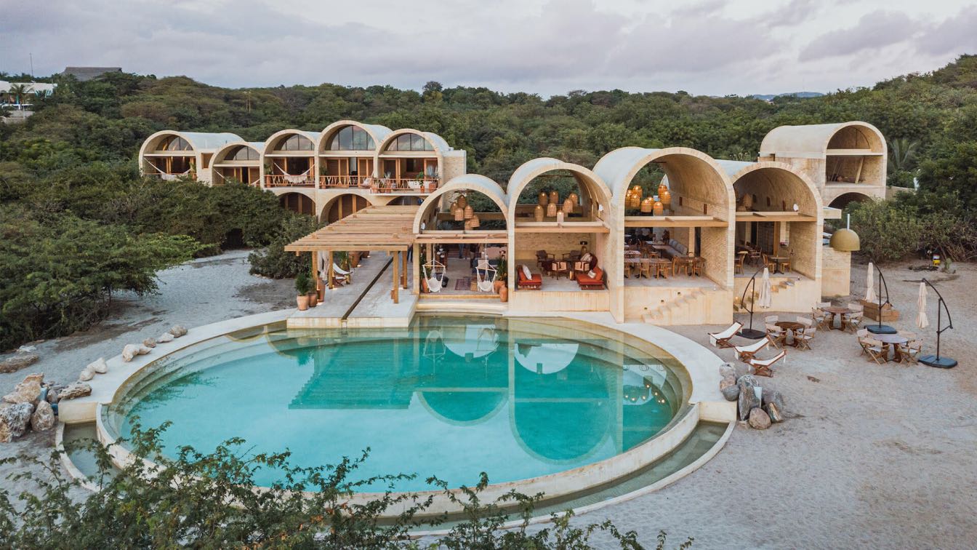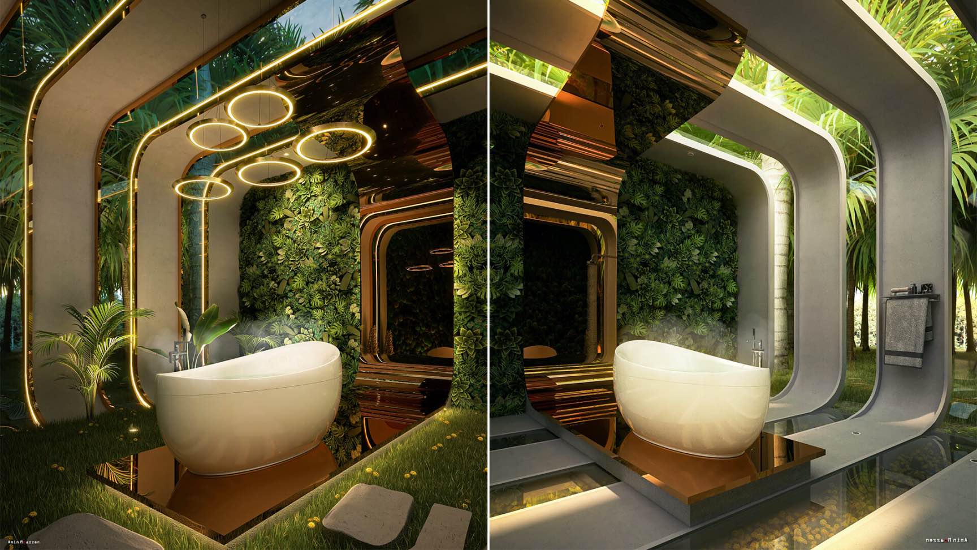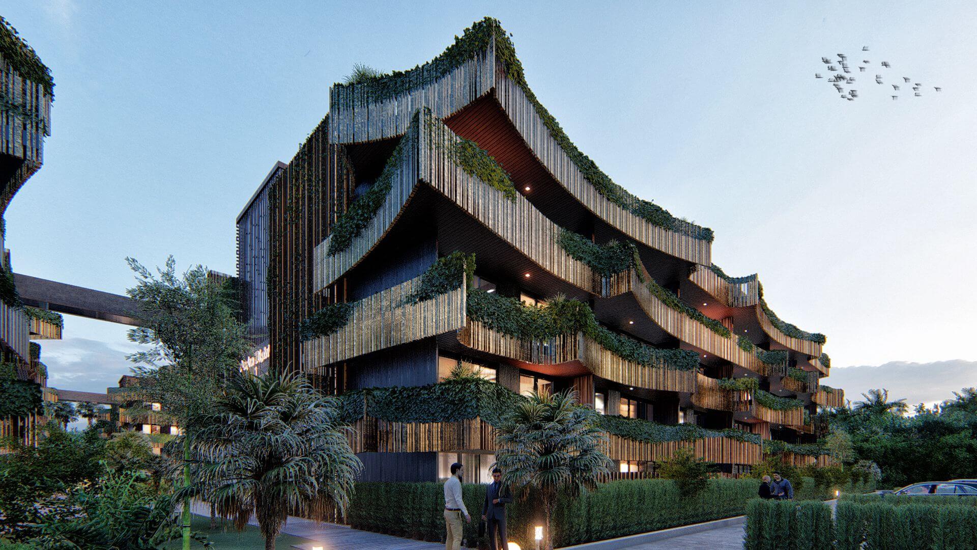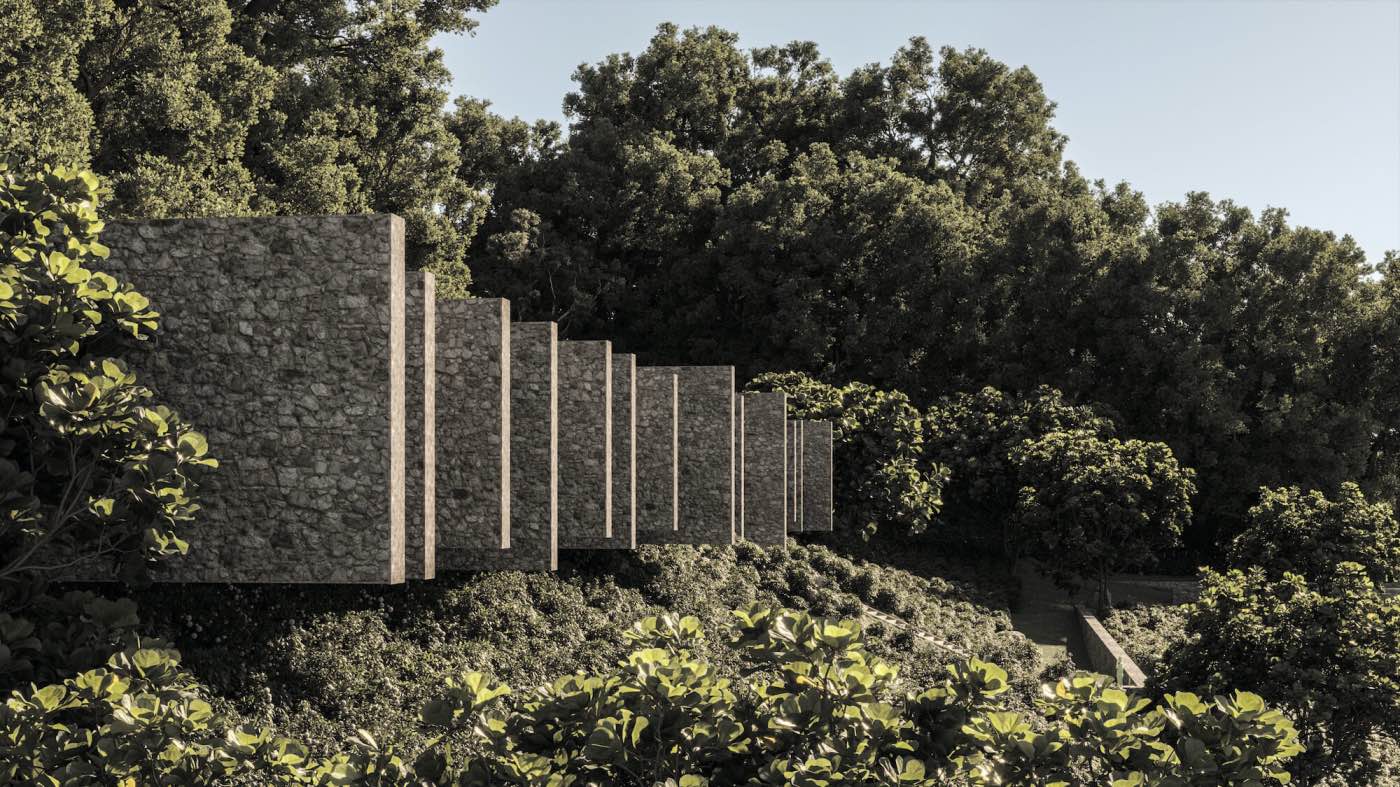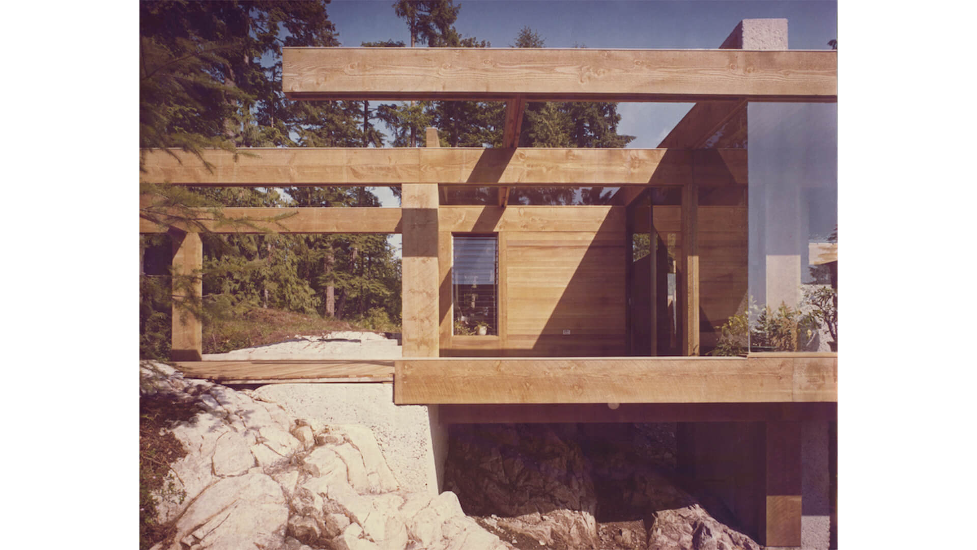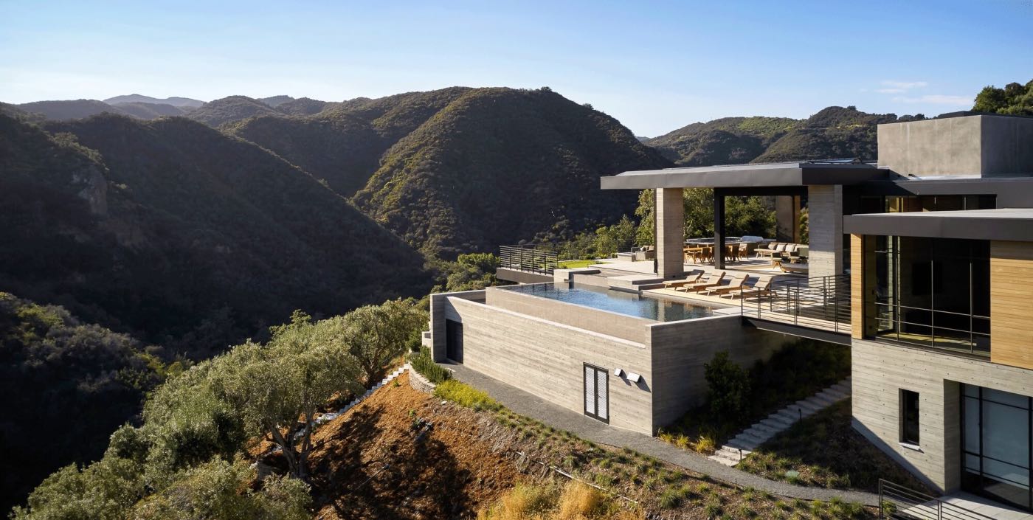For its 2020 edition, the “Hut Festival / Le Festival des cabanes”, an international architectural competition, awarded a prize to the“Exercice” collective. The festival aims at the construction of twelve ephemeral wooden structures in the Lake Annecy region (Savoy, France), selected upon the dialog and relation they create with both their surround...
Project name
La Charbonnière
Architecture firm
Collectif Exercice
Location
Chevaline, Haute Savoie, France
Photography
David Foessel, Yannick Perrin, Collectif Exercice
Principal architect
Vincent Vergain, Nicolas Vallée, Nicolas Bien
Design team
Vincent Vergain, Nicolas Vallée, Nicolas Bien
Client
Le Festival des Cabanes 2020
Typology
Cultural › Pavilion
Veliz Arquitecto: INZETA House Project is mainly intended to take advantage of the full potential of its spaces and integrate into the environment, it has a covered garden that uses the space as a viewpoint towards the entire meadow that is in front of the house, inspired by the forms of Japanese temples such as a sacred space to inhabit and medit...
Project name
Inzeta House
Architecture firm
Veliz Arquitecto
Tools used
SketchUp, Lumion, Adobe Photoshop
Principal architect
Jorge Luis Veliz Quintana
Visualization
Veliz Arquitecto
Typology
Residential › House
Nestled on the serene landscape of La Barra de Colotepec, facing the golden sands of the Pacific Coast, Casona Sforza presents a unique architecture inspired by the vernacular tradition and an experience of sustainable luxury, offering personal attention, exclusivity and privacy. Its concept places center-stage the value of being aware, contemplati...
Project name
Casona Sforza
Architecture firm
TAX / Taller de arquitectura X
Location
Puerto Escondido, Oaxaca, Mexico
Principal architect
Alberto Kalach
Interior design
Ezequiel Ayarza Sforza and MOB Studio
Material
Sand-yellow bricks, Macuili and parota wood, palm leaves, traditional regional cotton textiles, and raw linen details
Contractor
Efraín Salinas
Typology
Hospitality › Hotel
Amin Moazzen: This is a bath in the heart of nature! A place to get a new soul and clean out the dirt of the past and be ready for the future. I mixed some curved forms with these plants so it can represent "Home" beside "Nature " . This project is in two versions .
Architecture firm
Amin Moazzen
Tools used
Autodesk 3ds Max, V-ray, Adobe Photoshop
Principal architect
Amin Moazzen
Visualization
Amin Moazzen
Typology
Residential › House
DNA Barcelona Architects: “Amira District, Tulum, Mexico”, represents a Residential Complex, mostly surrounded by vegetation and nature which provide with unique sensations throughout different available experiences.
Project name
Amira District, Tulum
Architecture firm
DNA Barcelona Architects
Location
Selvazama, Tulum, Mexico
Photography
DNA Barcelona Architects
Principal architect
Aryanour Djalali
Visualization
DNA Barcelona Architects
Tools used
Autodesk 3ds Max, Lumion
Status
Phase one, Under Construction
Typology
Residential Complex
Vila Volcá welcomes you with a sense of discovery: you are entering an almost primitive ruin with its massive stone walls in the middle of a forest. A ruin-like house that tries to dissolve boundaries in order to develop the full potential of the void.
Architecture firm
Molina Architecture Studio
Location
Lago de Coatepeque in Santa Ana, El Salvador
Tools used
AutoCAD, Autodesk Revit, Autodesk 3ds Max, Corona Renderer, Adobe Photoshop
Principal architect
Rodrigo Molina
Design team
Molina Architecture Studio
Visualization
Hyperlight Visuals
Typology
Residential › House
The site of the Smith Residence was a slight declivity between two rock outcroppings that are on a prominence that slopes directly down to the sea. The house was conceived as a square spiral, built up by the lapping of the major beams around a courtyard.
Project name
Smith House 2
Architecture firm
Arthur Erickson
Location
West Vancouver, B.C. Canada
Photography
John Fulker, Steven Zhen Wang
Principal architect
Arthur Erickson, Geoffrey Massey
Typology
Residential › House
Situated on a promontory jutting into the canyon below the hillside retreat boasts multiple vistas of the surrounding canyon and the Pacific Ocean beyond. However, local restrictions allowed for a single story above street level. Responding to these conditions, much of the home’s massing is located on a lower-level that daylights onto the downslope...
Project name
Sapire Residence
Architecture firm
Abramson Architects
Location
Pacific Palisades, United States
Principal architect
David Pascu, David@abramsonarchitects.com
Interior design
Clements Design, Kathleen Clements, info@clementsdesign.com
Civil engineer
ohn M. Cruikshank Consultants, John M. Cruikshank, jcruikshank@jmc-2.com
Structural engineer
Sigma Design, Hovik Khanjian, sigmadsgn@aol.com
Environmental & MEP
California Energy Designs, Gabriel Gagnon, gabriel2@californiaenergydesigns.com, VRG, Glen Vaughn, gvaughn@vrginc.net
Landscape
Pamela Burton & Co, Robin Carmichael, rcarmichael@pamelaburtonco.com
Lighting
Esquared Lighting Design, Erin Erdman, erin@esquaredlighting.com
Construction
AJ Engineering, Andrew Jagoda, ajagoda@sbcglobal.net
Material
French manor oak flooring, white oak shiplap wall cladding, oil rubbed bronze wall panels, painted steel, pebble and stone
Typology
Residential › House

