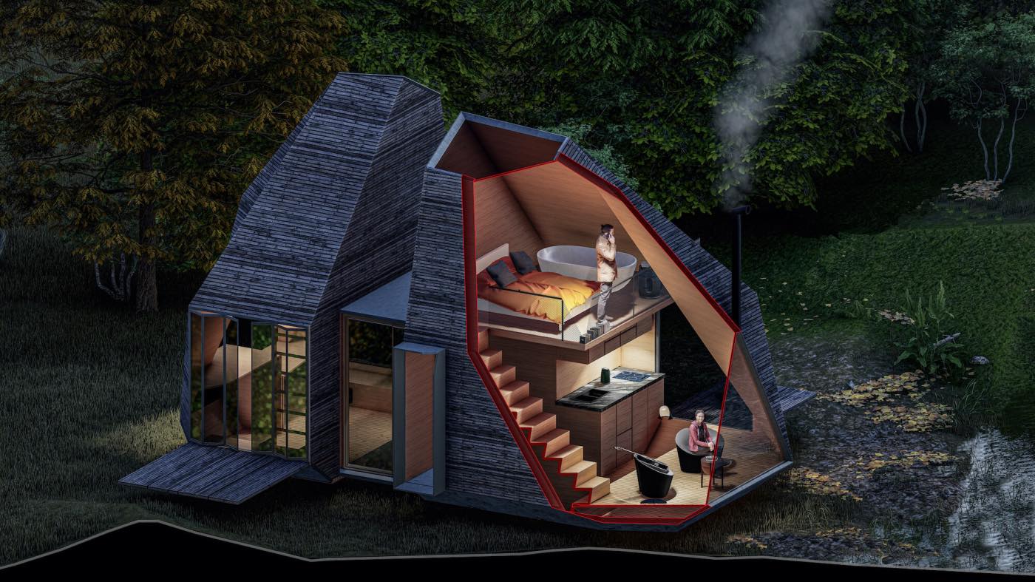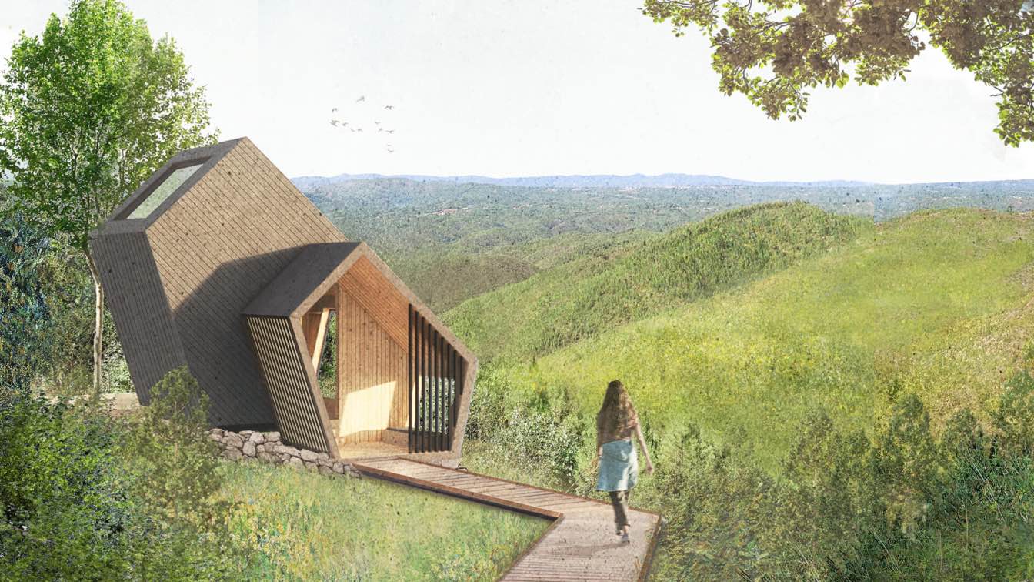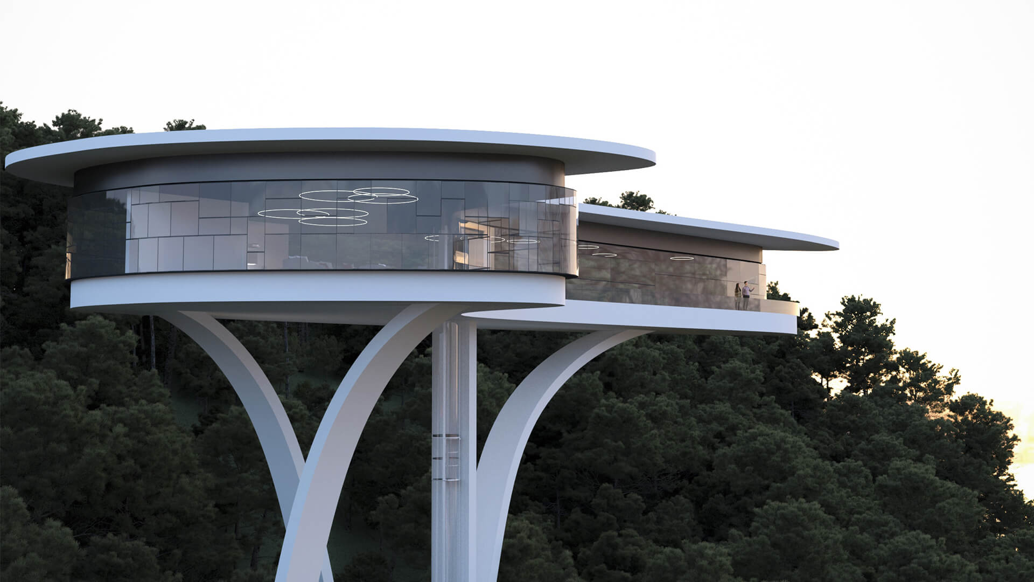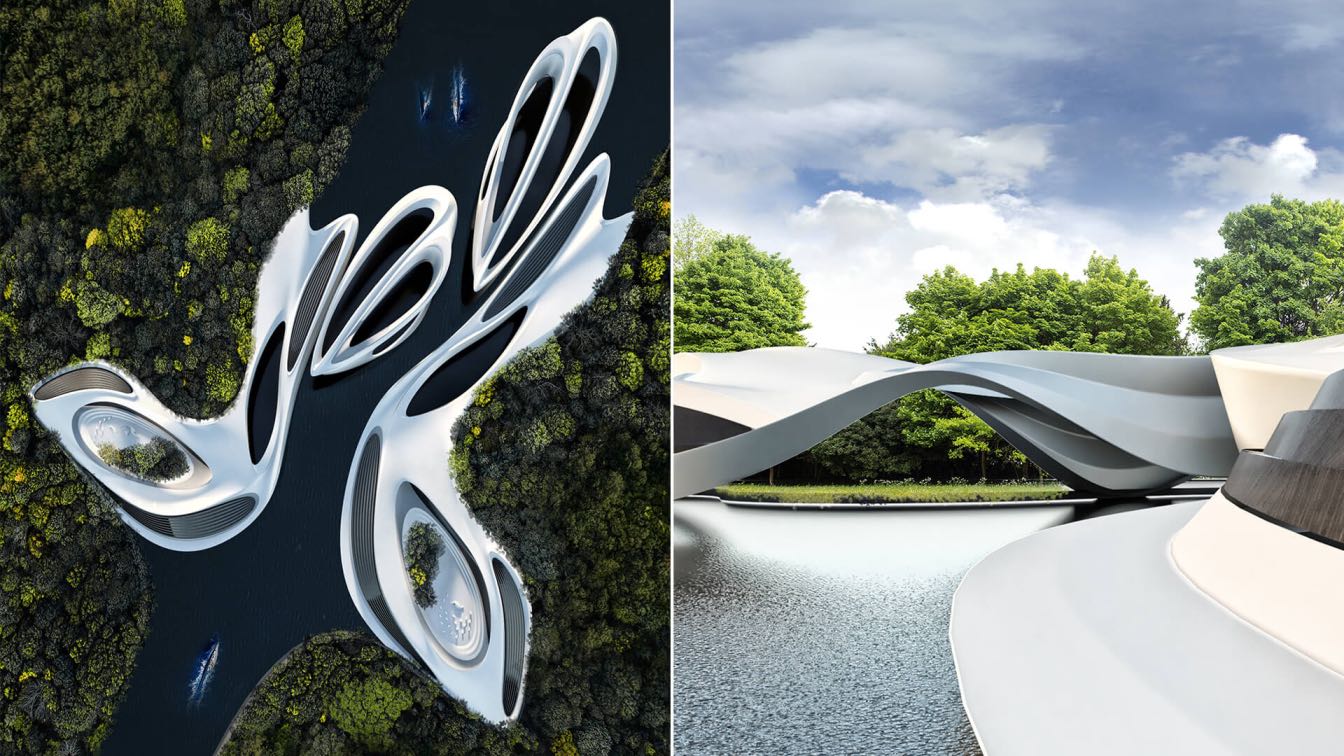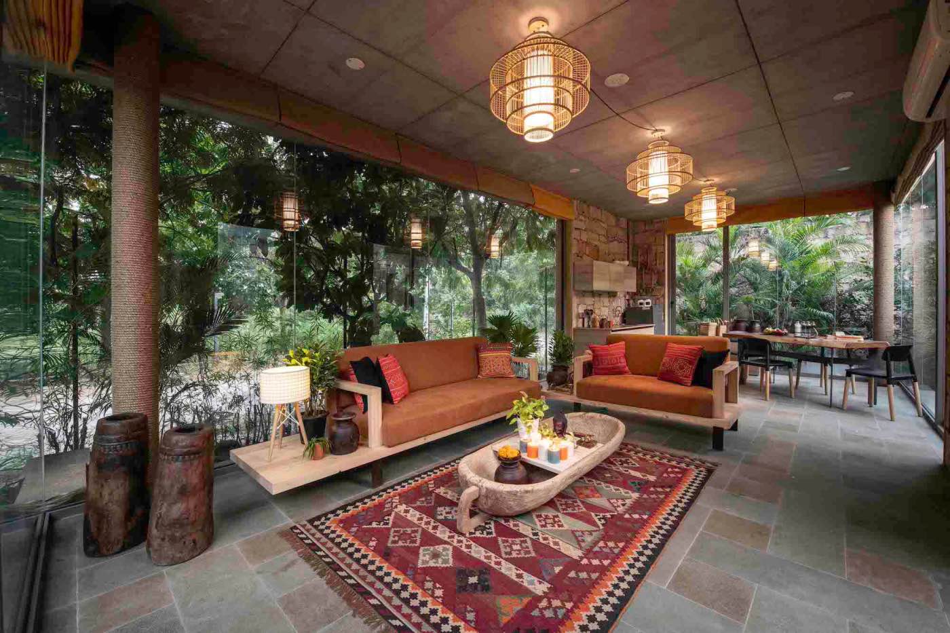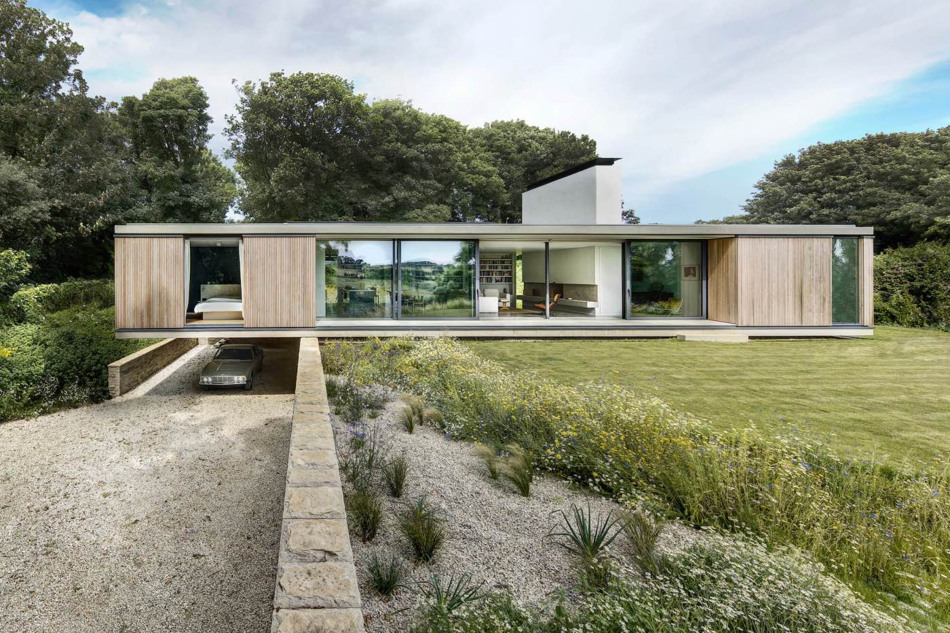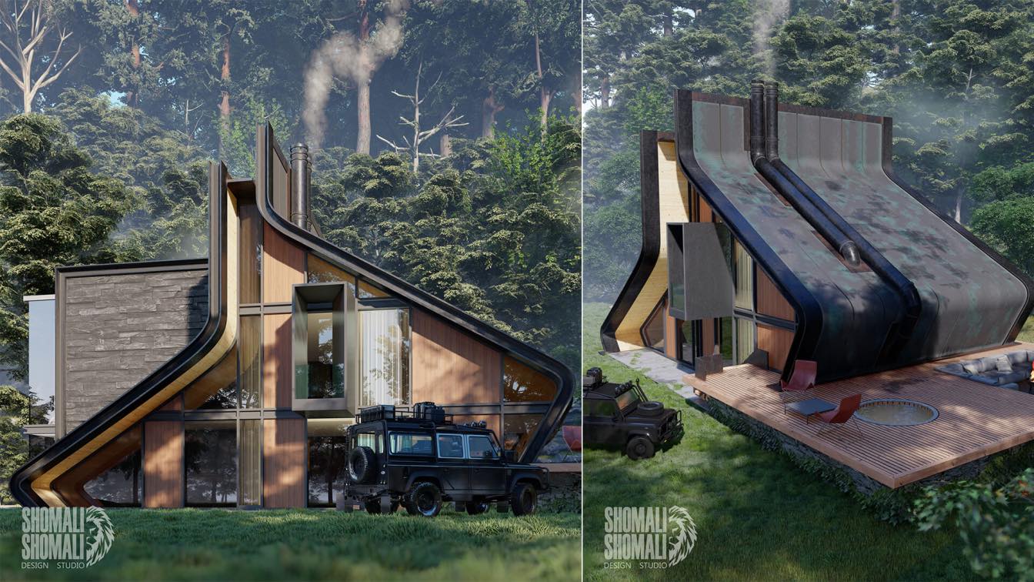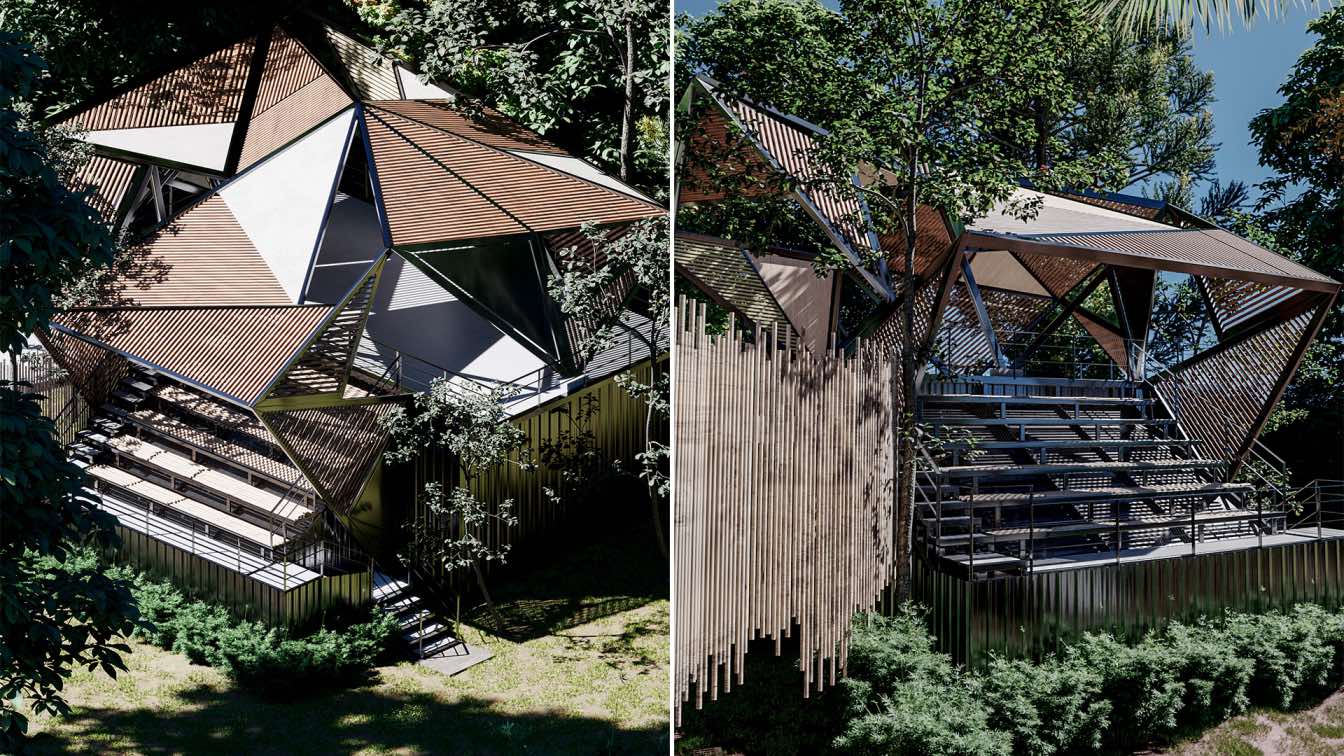GASP is a Tiny House Project designed by Cankat Seyret in order to create an alternative minimal living environment within the nature or any desired site. Abstract concept of the project is inspired by the Covid-19 virus, human lungs and oxygen molecul in chemistry scheme.
Project name
GASP Tiny House
Architecture firm
CSA Cankat Seyret Architecture
Location
Transportable Modules (started in in 1- Ovacık/Çeşme/TURKEY, 2-Abant/Bolu/TURKEY (personal investment) | 3-Skagen/Denmark, 4-Raahe/Finland (sponsored)
Tools used
Rhinoceros 3D, Lumion, Adobe Photoshop
Principal architect
Cankat Seyret
Built area
27 m² (before sliding), 35 m² (after sliding)
Collaborators
Lars Johan KJÆR (investor from Denmark)
Visualization
Cankat Seyret
Status
Site Arrangement and Registration, Pre-Construction Phase
Typology
Residential › House
Pasithéa, by Sofia Nikolaidou and Angeliki Tzifa, is a finalist entry in the international architectural competition Vale De Moses Meditation Cabins organized by Bee Breeders. The proposal is located near Oleiros, Portugal and consists of a series of meditation cabins, nested within the surrounding landscape, and connected by a network of pathways.
Project name
Pasithéa: Meditation Cabins in Central Portugal
Architecture firm
Angeliki Tzifa & Sofia Nikolaidou
Location
Oleiros-Amieira, Portugal
Tools used
Rhinoceros 3D, AutoCAD, Lumion, Enscape, Adobe Photoshop, Adobe Illustrator
Principal architect
Angeliki Tzifa & Sofia Nikolaidou
Client
Vale de Moses Yoga Retreat / Bee Breeders
Typology
Residential › House
Viktor Zeleniak: This is the concept of a house located in the Ukrainian Carpathians, the city of Bukovel. Futuristic shapes hanging in the air look like something alien and at the same time their own. This is the architecture of the future, which is now difficult for people to perceive, but later it will become part of their lives.
Project name
Holiday house in the mountains
Architecture firm
Viktor Zeleniak
Location
Bukovel, Ukraine
Tools used
ArchiCAD, Autodesk 3ds Max, Adobe Photoshop
Principal architect
Viktor Zeleniak
Visualization
Viktor Zeleniak
Typology
Residential › House
Miroslav Naskov: The project represents a concept design idea for a hospitality resort consisting form artificially planted forest canal and a yacht station. Visitors can go on the structure or walk onto the floating platforms outside. A vast variety of plant species create a magnificent feeling of comfort and tranquillity.
Architecture firm
Mind Design
Tools used
Autodesk Maya, Rhinoceros 3D, V-ray, Adobe Photoshop
Principal architect
Miroslav Naskov
Visualization
Miroslav Naskov
Typology
Garden, Park, Resort
A small, intimate weekend home situated near Ahmedabad that celebrates materiality and the relationship between the manmade and the natural - reducing carbon footprints. We used earthy, local materials, shaped and worked by local hands, to build this modest, private retreat. The surroundings were left largely undisturbed while building this ecologi...
Architecture firm
tHE gRID Architects
Location
Ahmedabad, Gujarat, India
Photography
Photographix India, Inclined Studio (Video credits)
Principal architect
Snehal Suthar and Bhadri Suthar
Design team
Snehal Suthar and Bhadri Suthar
Collaborators
Local craftsmen
Interior design
tHE gRID Architects
Structural engineer
inhouse
Environmental & MEP
inhouse
Landscape
tHE gRID Architects
Visualization
Snehal Suthar and Bhadri Suthar
Tools used
ZWCAD, Adobe Photoshop, SkethUp, Nikon and Sony camera
Material
Yellow dhrangadhdra stone, Exposed concrete, Reclaimed wood, MS, Reclaimed jute, Reclaimed rope, Glass, Kotah,
Typology
Residential › Weekend villa
“The Quest” is a replacement dwelling in Swanage, UK. Planning permission was granted in the spring of 2014, and construction started in October 2014. The build was completed in January 2016 and has won numerous accolades and awards, including: Built It 2017 , Daily Telegraph's H&R 2017, RIBA (South West) 2017 and Sunday Times' 2017 BHA.
Architecture firm
Ström Architects
Location
Swanage, United Kingdom
Photography
Martin Gardner
Principal architect
Magnus Ström
Structural engineer
Calcinotto
Construction
Matrod Frampton Ltd
Material
Wood, Concrete, Metal, Stone,Glass
Typology
Residential › House
Iranian Architect team, Shomali Design Studio, has designed a holiday home for one of the best Iranian footballers, National Team goalkeeper, Amir Abed Zadeh at Madeira Island, Portugal. Blending with the amazing surrounding nature and sloping roof was one of the main goals of this design.
Architecture firm
Shomali Design Studio
Location
Madeira Island, Portugal
Tools used
Autodesk 3ds Max, V-ray, Adobe Photoshop, Lumion, Adobe After Effects
Principal architect
Yaser Rashid Shomali & Yasin Rashid Shomali
Design team
Yaser Rashid Shomali & Yasin Rashid Shomali
Visualization
Yaser Rashid Shomali & Yasin Rashid Shomali
Typology
Residential › House
Thomas Cravero: Starting from a pattern and using the origami technique, it generates a suggestive piece open to the environment. Its layout provokes new readings of space and activity within a dense native vegetation, it is an intervention for the development of collective activities, but also a place where you can experiment with all the senses;...
Project name
Origami Amphitheater
Architecture firm
Tc.arquitectura
Location
Tigre, Buenos Aires, Argentina
Tools used
AutoCAD, Autodesk 3ds Max, Corona Renderer, Adobe Photoshop
Principal architect
Thomas Cravero
Visualization
Thomas Cravero
Typology
Cultural › Amphitheater

