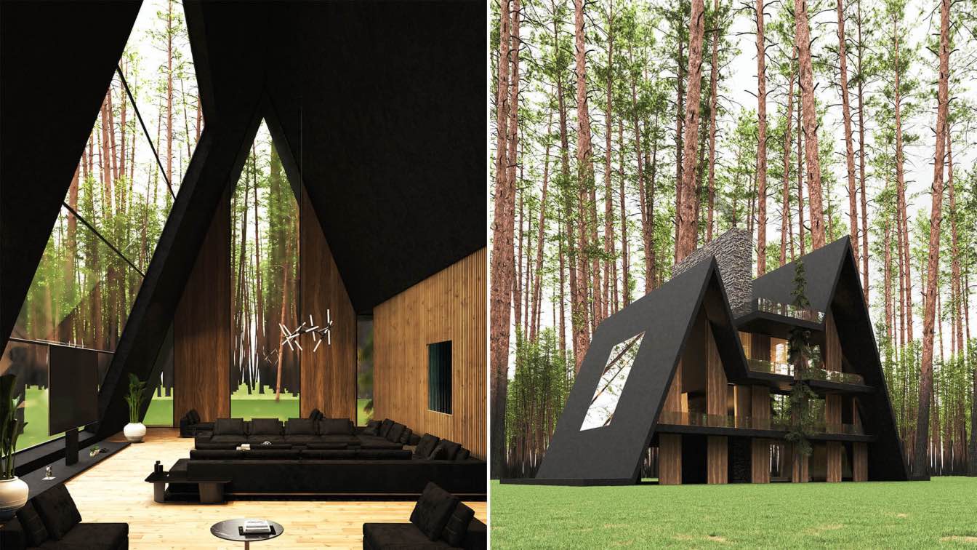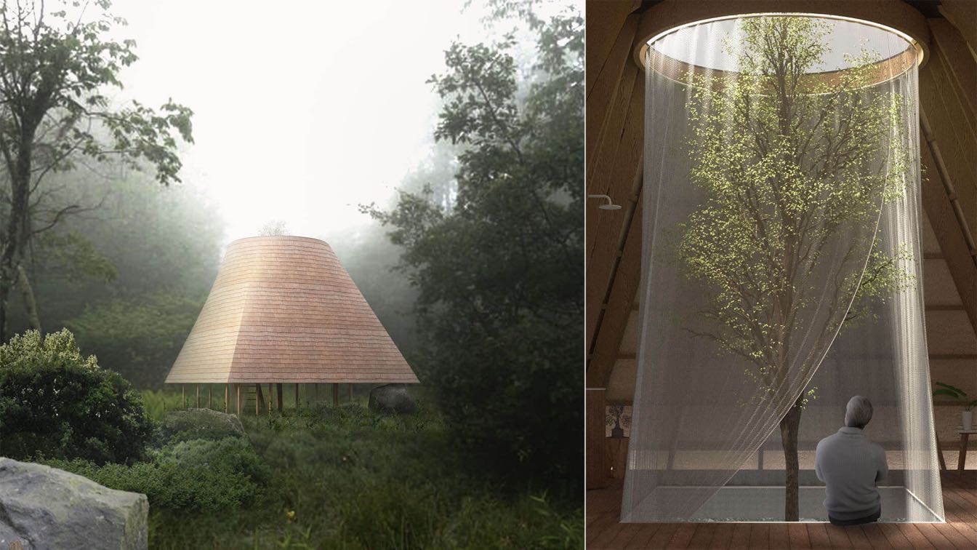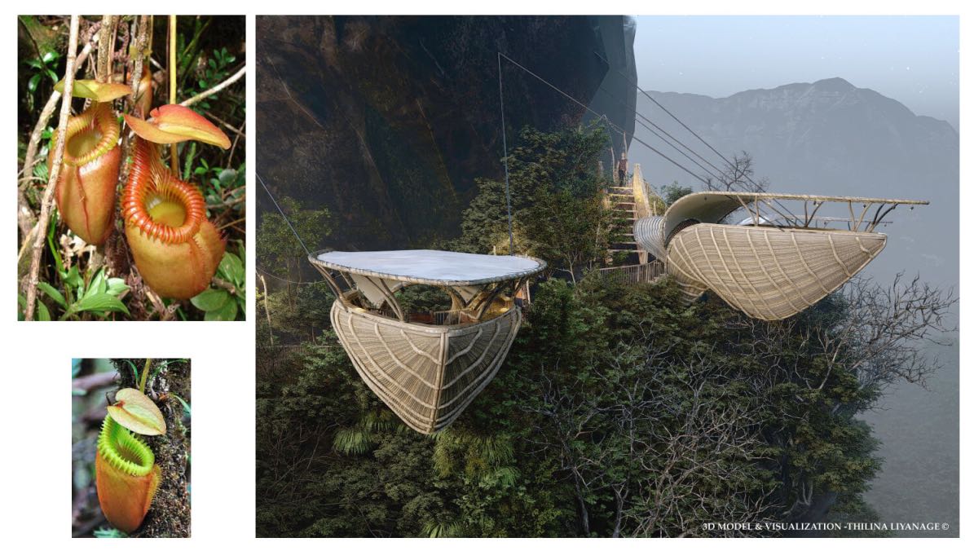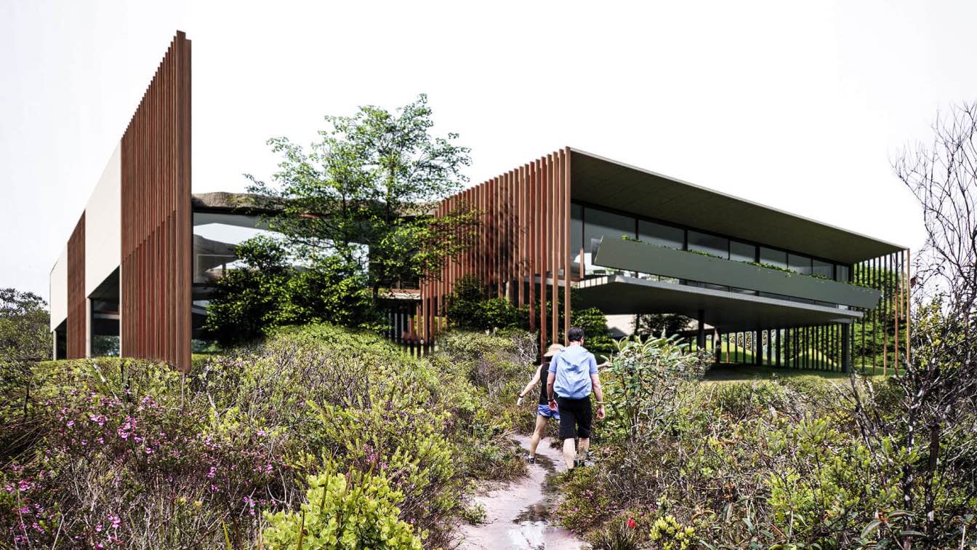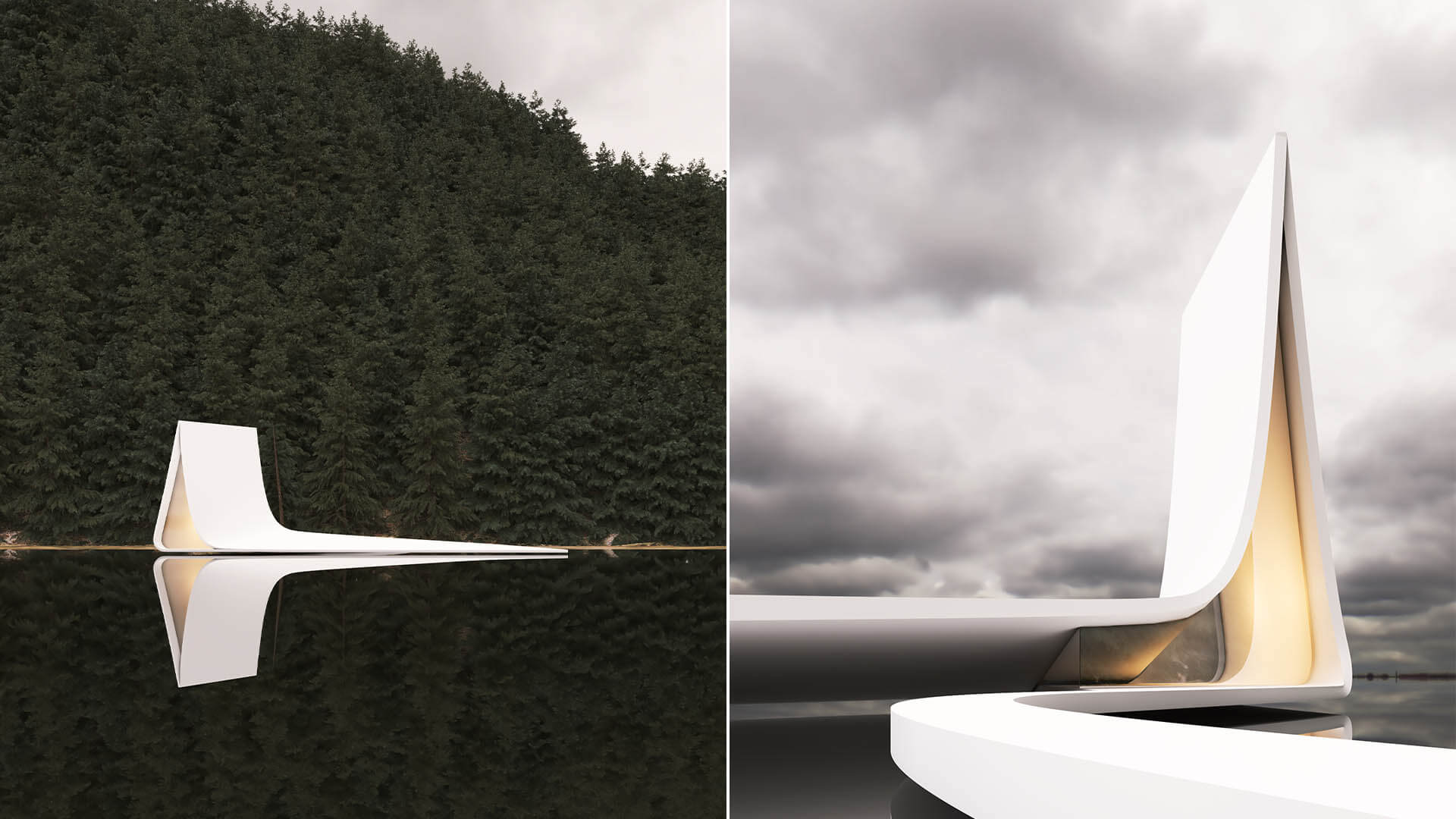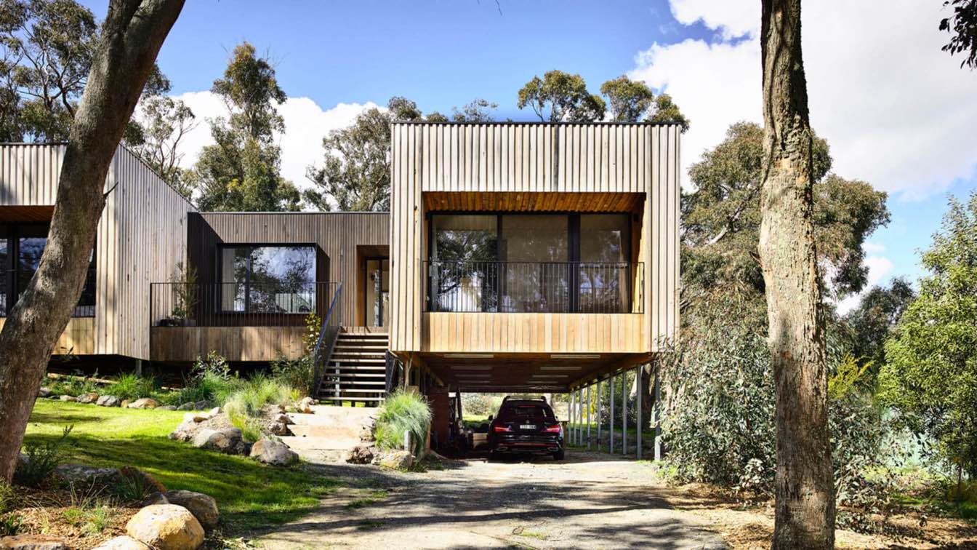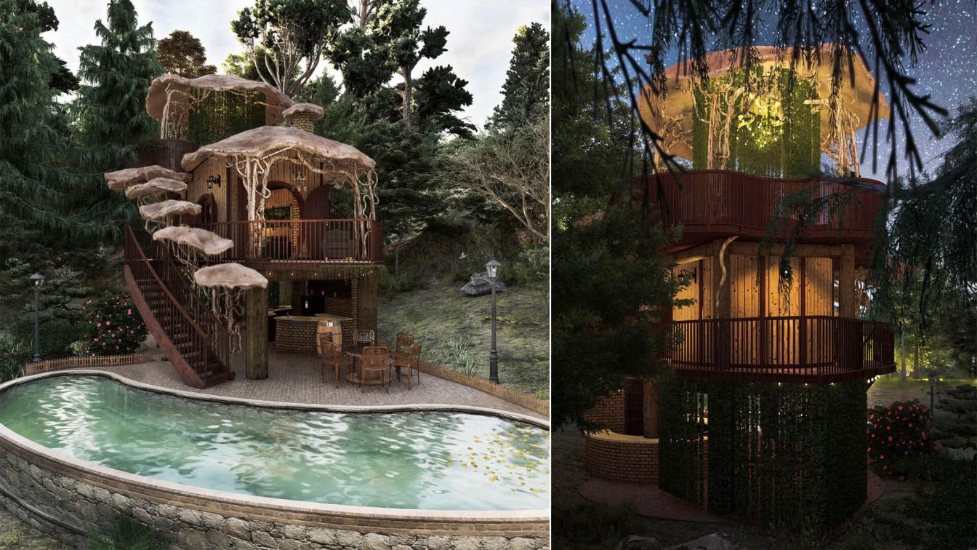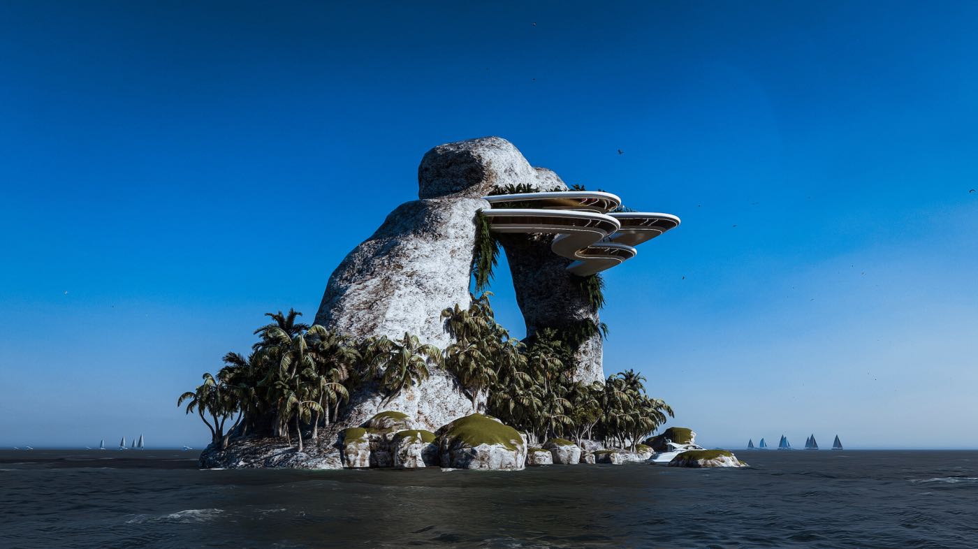Milad Eshtiyaghi: Black House is located in Santa Clara, New York. The client of this project was very interested in black and asked us to design a house that had a sense of splendor, luxury and at the same time mysterious.
Architecture firm
Milad Eshtiyaghi Studio
Location
Santa Clara, New York, USA
Tools used
AutoCAD, Autodesk Revit, Autodesk 3ds Max, V-ray, Adobe Photoshop
Principal architect
Milad Eshtiyaghi
Visualization
Milad Eshtiyaghi Studio
Typology
Residential › House
Inspired by Cambodia’s traditional Khmer housing, the new retreat hut reinforces the significance of the gable roof with a uniform roof erected around a raised platform for living. The potential of the hut on stilts not only prevents flooding but also threads lightly onto the landscape.
Architecture firm
Temporary Office
Location
Pepper Road Phnom Voar, Cambodia
Tools used
Rhinoceros 3D, V-ray, Adobe Illustrator, Adobe Photoshop, Adobe InDesign
Principal architect
Xiaokang Feng; Yee Foo Lai (Vincent); Douglas Lee
Built area
20 m² per hut (multiple huts possible)
Visualization
Temporary Office
Status
International Competition. Unbuilt. 1st Prize Winner (International Competition organized by: Bee Breeders and The Vine Retreat)
The Colombo-based Architectural visualiser/designer, Thilina Liyanage envisioned Sky Treetop Restaurant, a suspended Pelican Beak-shaped restaurant overlooking Sri Lankan mountain, inspired by Pitcher Plant.
Project name
Sky Treetop Restaurant
Architecture firm
Thilina Liyanage Visualizations
Tools used
SketchUp, Lumion, Adobe Photoshop
Principal architect
Thilina Liyanage
Design team
Thilina Liyanage Visualizations
Visualization
Thilina Liyanage
Tetro Arquitetura: The Veredas house is among twisted trees, fences, owls and dryness. The house is a continuous path that exposes objects that tell the story of the residents.
Project name
Veredas House
Architecture firm
Tetro Arquitetura
Location
Brasilia, Brazil
Tools used
AutoCAD, SketchUp, Lumion, Adobe Photoshop
Principal architect
Carlos Maia, Débora Mendes, Igor Macedo
Visualization
Igor Macedo
Typology
Residential › House
Milad Eshtiyaghi : The location of this project is in Arendal, Norway. In designing this project, we used the horizontal line of the sea in the design so that the project starts from a horizontal line and culminates with the idea of the mountains formed by the background, and then by shaping the shape of the house according to the climate ,The sh...
Architecture firm
Milad Eshtiyaghi Studio
Tools used
Rhinoceros 3D, Autodesk 3ds Max, V-ray, Adobe Photoshop
Principal architect
Milad Eshtiyaghi
Visualization
Milad Eshtiyaghi Studio
Typology
Residential › House
Porter Architects: On the fringe of Ballarat on a native treed half-acre plot looking over the regional city, this house sits in its environment engaging every element of its site. A seasonal and 24-hour experience, it engages the winter months with beautiful natural light and views out to changing weather patterns.
Project name
Ballarat East House
Architecture firm
Porter Architects
Location
Ballarat, Australia
Photography
Derek Swalwell
Principal architect
Nathan Porter
Construction
Abbott Builders
Material
Wood, Glass, Steel
Typology
Residential › House
ançarq Arquitetura / Gustavo França: Chalé do elf is a purely conceptual, but constructable project that covers the theme of medieval architecture, seeking to explore characteristic views in models of houses of mythological beings who live in the forests, such as examples, elves, wizards, and fairies. As an admirer of elven mythology, Gustavo Franç...
Architecture firm
Françarq Arquitetura
Location
Belo Horizonte, Minas Gerais state, Brazil
Tools used
Autodesk Revit, Lumion, Adobe Photoshop, Movavi Video Editor
Principal architect
Gustavo França
Design team
Almir França, Gustavo França
Collaborators
Françarq architecture and urbanism
Visualization
Gustavo França
Typology
Residential › Cottage House
Veliz Arquitecto: Can you imagine a Tesla charging station in the middle of the sea? When we can travel by air vehicles, everything will be at our fingertips, the most distant places will be closer and closer, so I imagine a future Architecture with rest spaces between intermediate points and that work to supply the vehicles of any energy to contin...
Project name
Service Station "SPACE IN PAUSE"
Architecture firm
Veliz Arquitecto
Location
Dubai, United Arab Emirates
Tools used
SketchUp, Lumion, Adobe Photoshop
Principal architect
Jorge Luis Veliz Quintana
Design team
Jorge Luis Veliz Quintana
Visualization
Veliz Arquitecto

