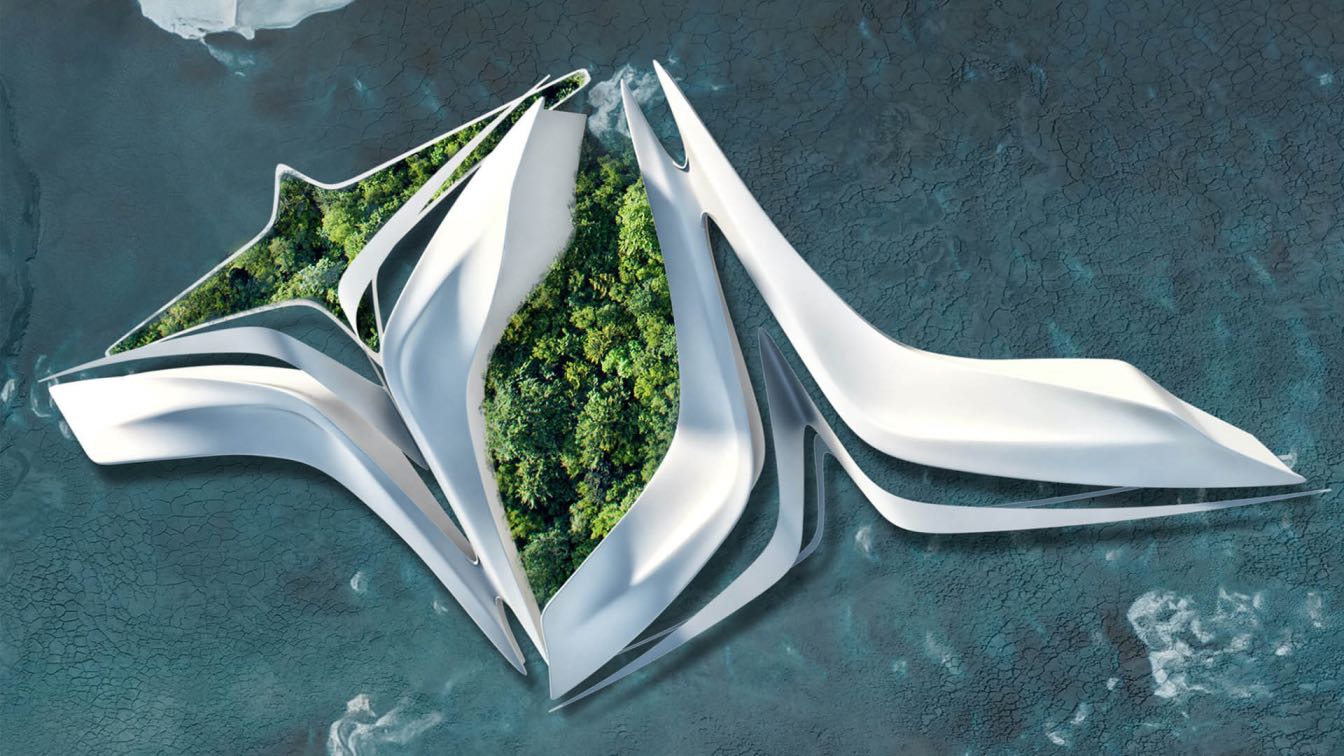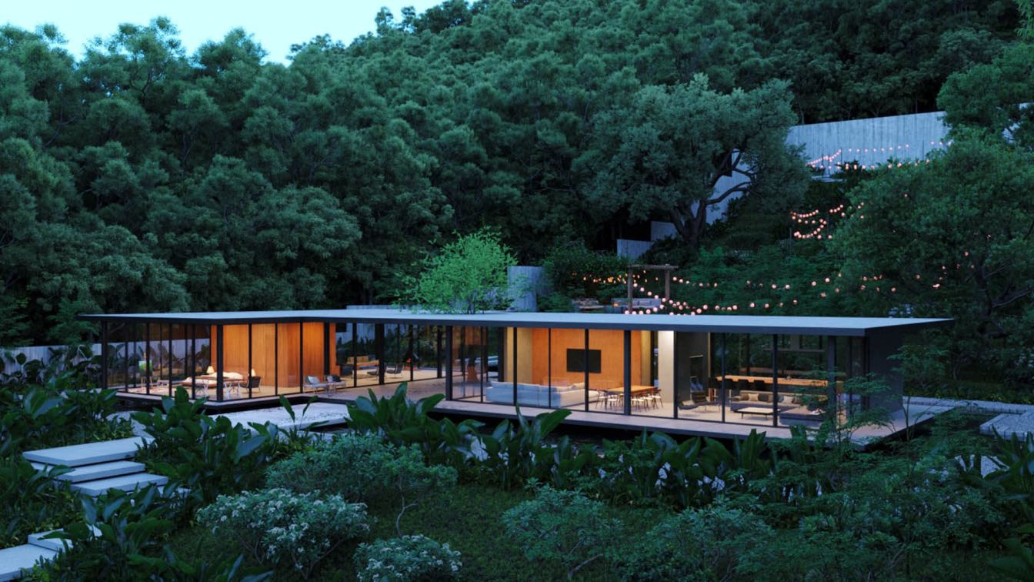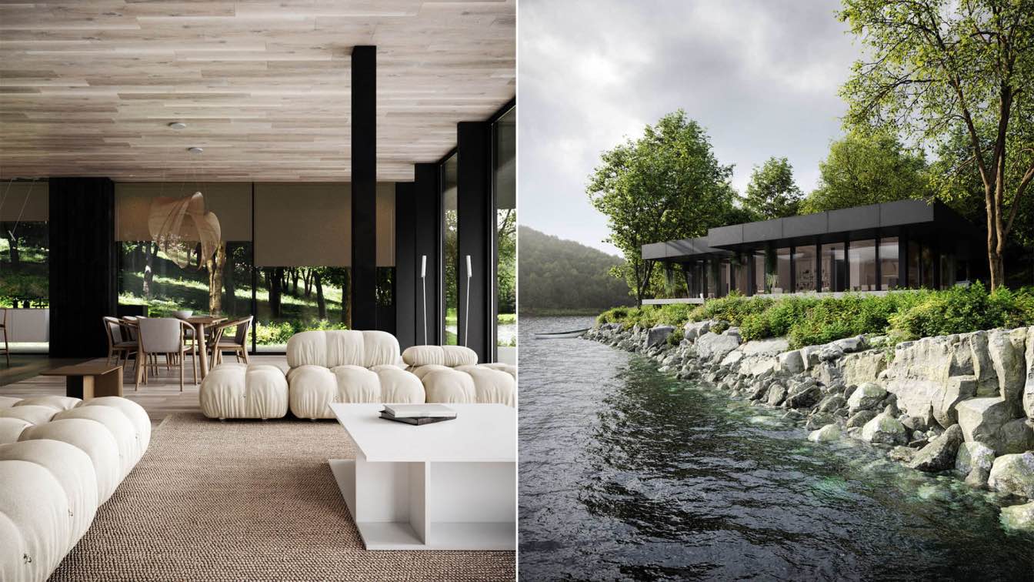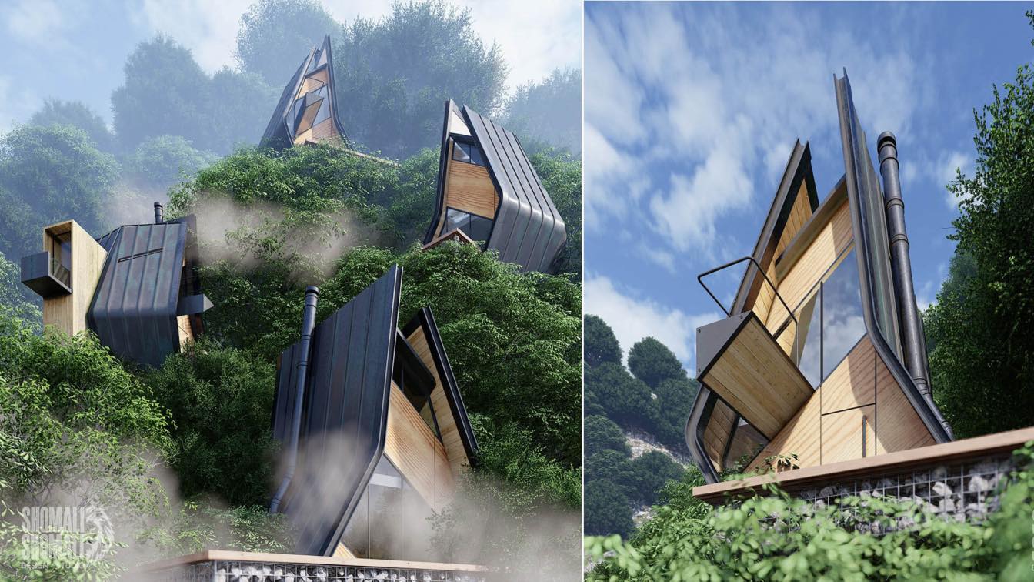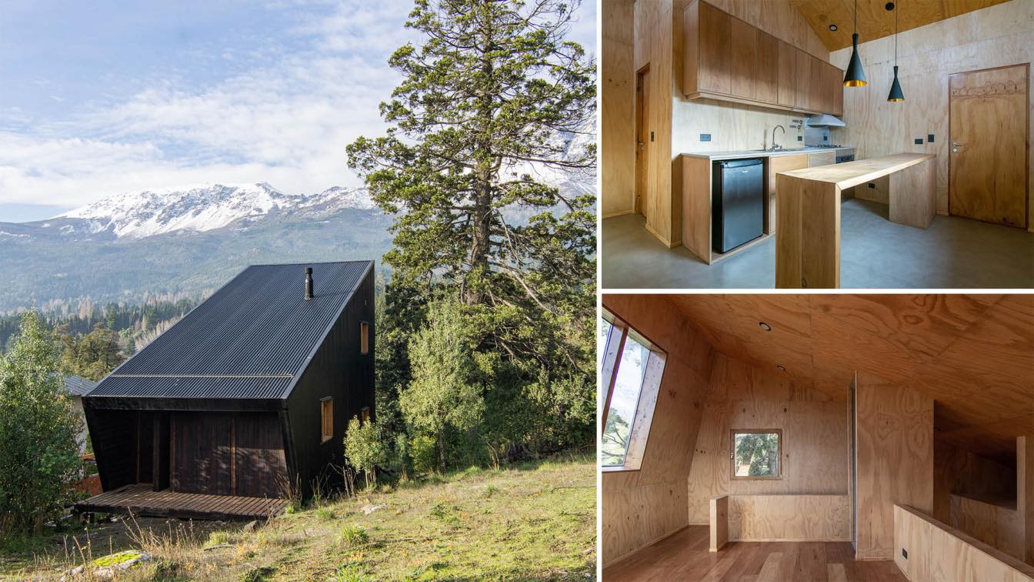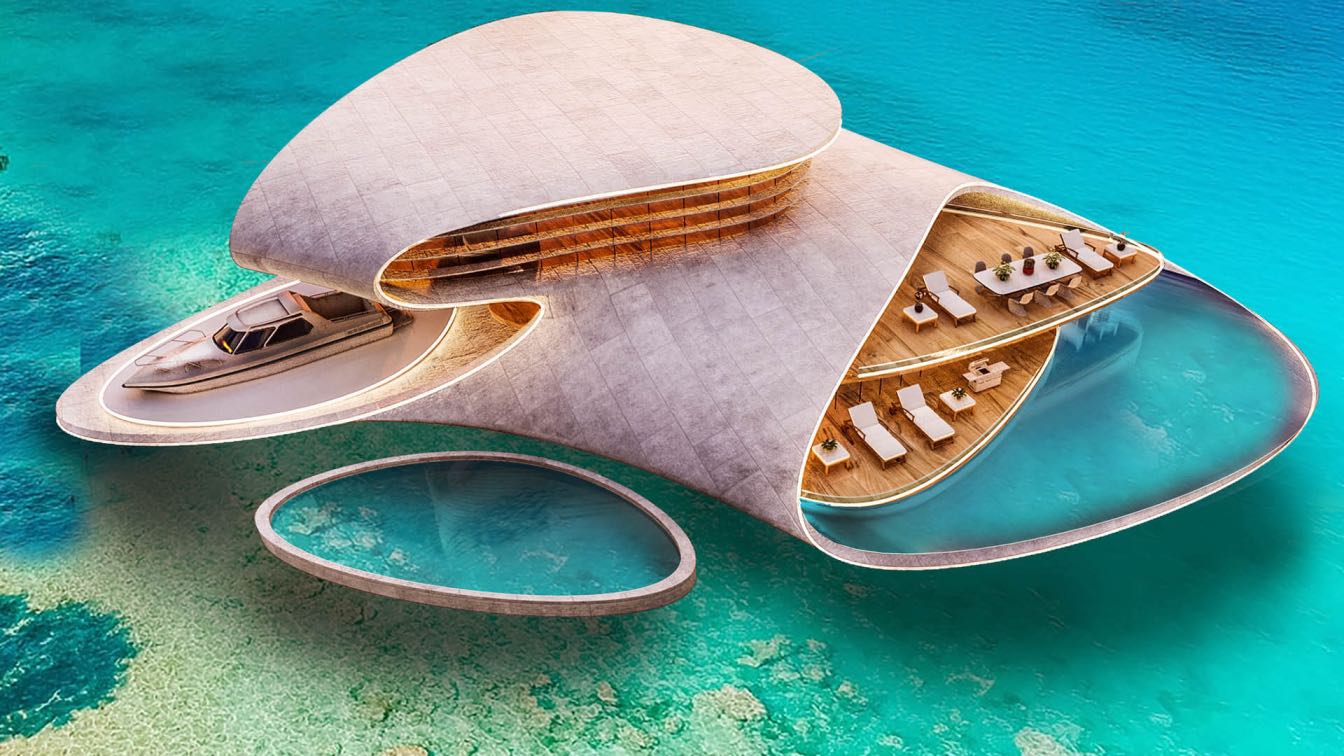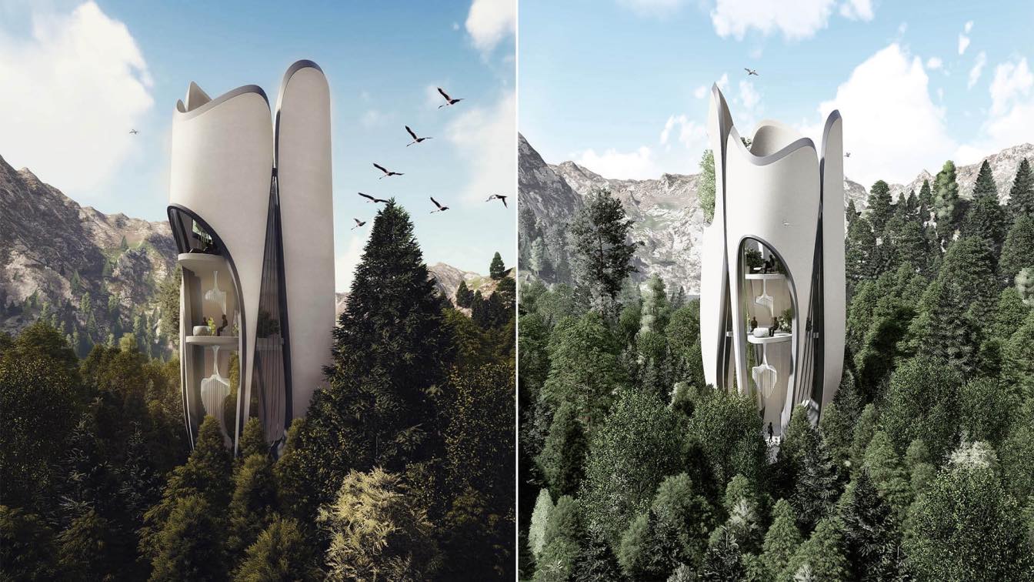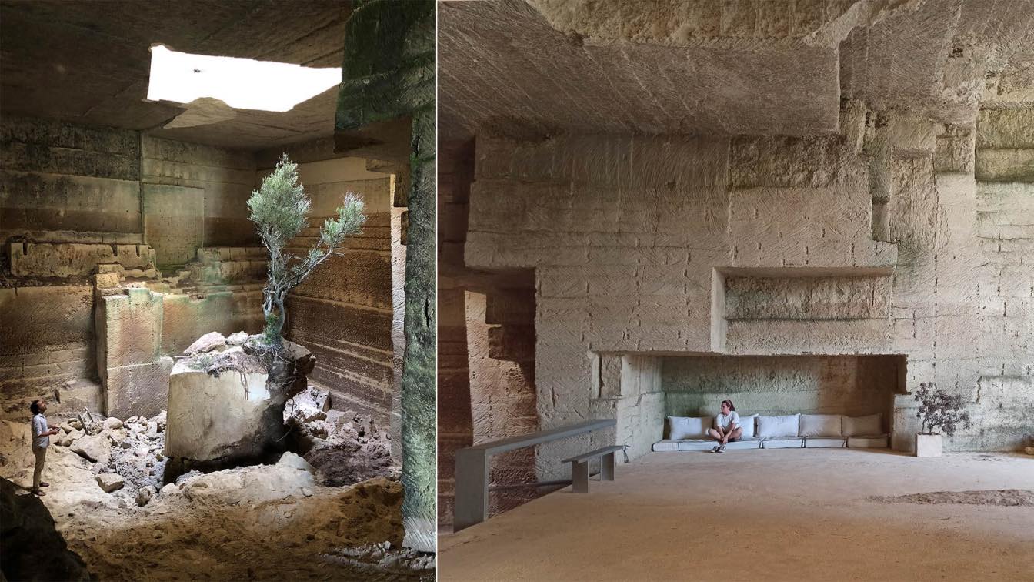Miroslav Naskov / Mind Design: The Futuristic Garden is a concept design for a green community space on water. The form of the structure resonates with the interplay between soft and sharp edges.
Architecture firm
Mind Design
Location
Dubai, United Arab Emirates
Tools used
Autodesk Maya, Rhinoceros 3D, V-ray, Adobe Photoshop
Principal architect
Miroslav Naskov
Visualization
Miroslav Naskov
Typology
Garden, Park, Futuristic Building
Corridor Group / Soheyla Ranjbar: Koi House is designed for an artist couple to be a space for meditation and relaxation. The sound of water and fish moving next to the beautiful view of Mazandaran mountains can be the best combination to create a relaxing atmosphere for two artists.
Architecture firm
Corridor Group
Location
Mazandaran, Iran
Tools used
AutoCAD, Autodesk 3ds Max, ZBrush, Corona Renderer, Adobe Photoshop
Principal architect
Soheyla Ranjbar
Design team
Soheyla Ranjbar
Visualization
Hamidreza Goli
Typology
Residential › House
Studio Organic: The house flows smoothly into the surface of the lake, surrounded by a forest, with the southern exposition. It sounds like a dream of every nature lover. This is what the latest project of the Studio Organic looks like. Modern habitat, which greatest asset is a soothing view from any interior.
Architecture firm
Studio Organic
Tools used
Autodesk 3ds Max, Corona Renderer, Adobe Photoshop
Principal architect
Aga Kobus
Design team
Aga Kobus, Grzegorz Goworek
Typology
Residential › House
Shomali Design Studio: Makabij in the local language of Gilan means corn. The Makabij project is a symbol of corn seeds in the heart of the mountain, where these seeds have grown and flourished. Inside these spaces, you can imagine a piece of heaven and It's a temporary vacation spot.
Architecture firm
Shomali Design Studio
Tools used
Autodesk 3ds Max, V-ray, Adobe Photoshop, Lumion, Adobe After Effects
Principal architect
Yaser Rashid Shomali & Yasin Rashid Shomali
Design team
Yaser Rashid Shomali & Yasin Rashid Shomali
Visualization
Shomali Design Studio
Typology
Residential › Holiday House
Forma Arquitectura: Andina Patagonica #4 is the first of a twin cabin project in the outskirts of El Bolson, Rio Negro, Argentina. It is a 65 m² cabin which opens uo to the Cerro Piltriquitron. The house steps down to adapt its from to the slope of the terrain.
Project name
Andina Patagonica #4
Architecture firm
Forma Arquitectura
Location
El Bolson, Rio Negro, Argentina
Photography
Francisco Galeazzi
Principal architect
Santiago Mussi Tiscornia
Design team
Santiago Mussi Tiscornia, Andrew Pringle Sattui
Collaborators
Melisa Busso
Interior design
Forma Arquitectura
Structural engineer
Juan Pablo Repossini
Construction
Daniel Mussi Tiscornia, Teo Agnese
Material
Wood, pine plywood, eucaliptus plywood, polished concrete
Client
Juan Panlo Delfino
Typology
Residential › Cabin House
The Syrian architecture firm Gravity Studio led by Mohanad Albasha envisioned White Shell - Melena House, a seashell-inspired floating home for Island of Dhidhdhoo in Maldives.
Project name
White shell. Melena house
Architecture firm
Gravity Studio
Location
Dhidhdhoo Island, Maldives
Tools used
Rhinoceros 3D, Lumion, Adobe Photoshop
Principal architect
Mohanad Albasha
Design team
Mohanad Albasha
Visualization
Mohanad Albasha
Typology
Residential › House
Miroslav Naskov / Mind Design and Roshni Gera: The Valvate is a unique concept of a forest getaway in France. The linear yet free flowing nature of the space is inspired by natural forms such as the valvate aestivation and the calm lake within the context.
Architecture firm
Mind Design
Tools used
Autodesk Maya, Lumion, Adobe Photoshop
Principal architect
Miroslav Naskov, Roshni Gera
Design team
Miroslav Naskov, Roshni Gera
Visualization
Miroslav Naskov, Roshni Gera
Typology
Architecture, Getaway, Pavilion
Ensamble Studio: Ca'n Terra is the house of the earth: first just that, earth; after quarry, voided from its Mares stone; then used by the military as ammunition dump during the Spanish Civil War and later abandoned, to be rediscovered decades later and come to be architecture.
Architecture firm
Ensamble Studio
Photography
Ensamble Studio
Principal architect
Antón García-Abril & Debora Mesa Molina
Design team
Javier Cuesta, Borja Soriano, Alvaro Catalan, Massimo Loia, Marco Antrodicchia, Sebastián Zapata, Arianna Sebastiani, Ekam Sahni, Yu-Ting Li, Joel Kim, Gonzalo Peña, Barbara Doroszuk, Yvonne Asiimwe, Mónica Acosta
Environmental & MEP
Urculo engineering
Construction
Ensamble Studio
Typology
Residential › House

