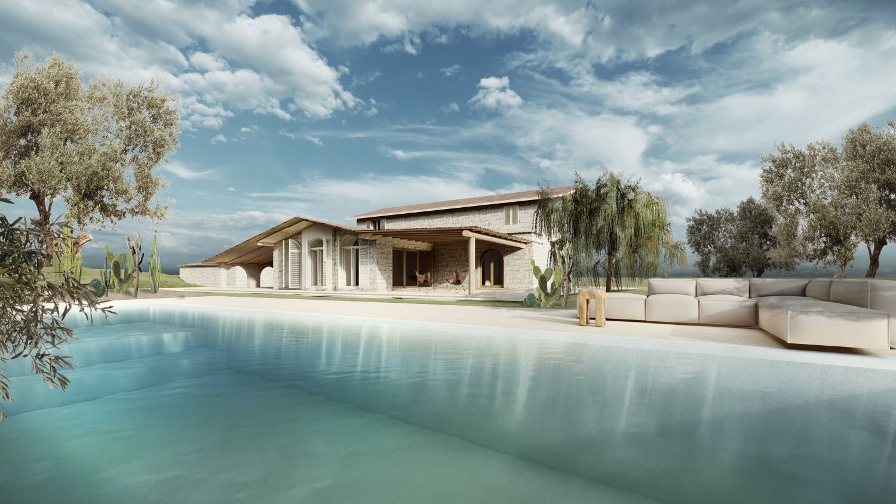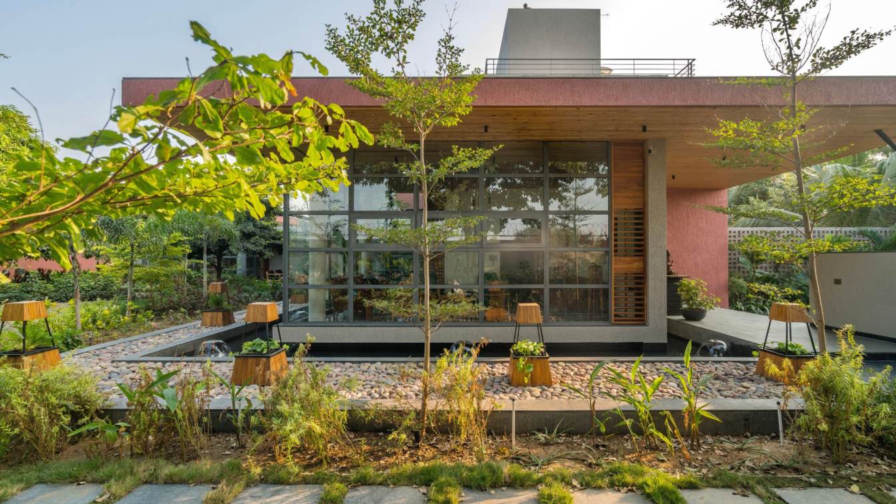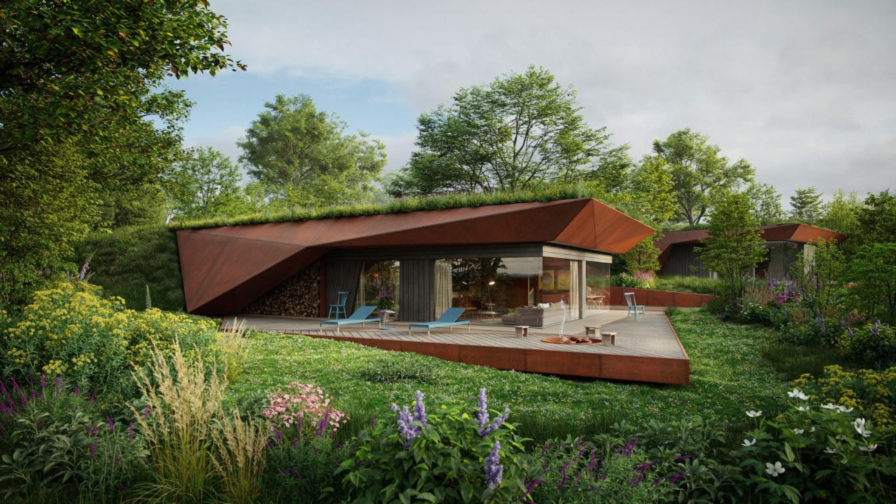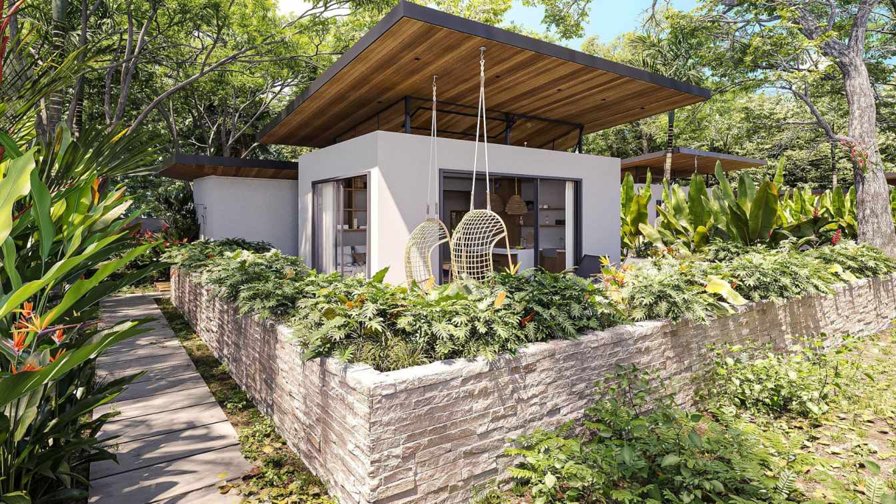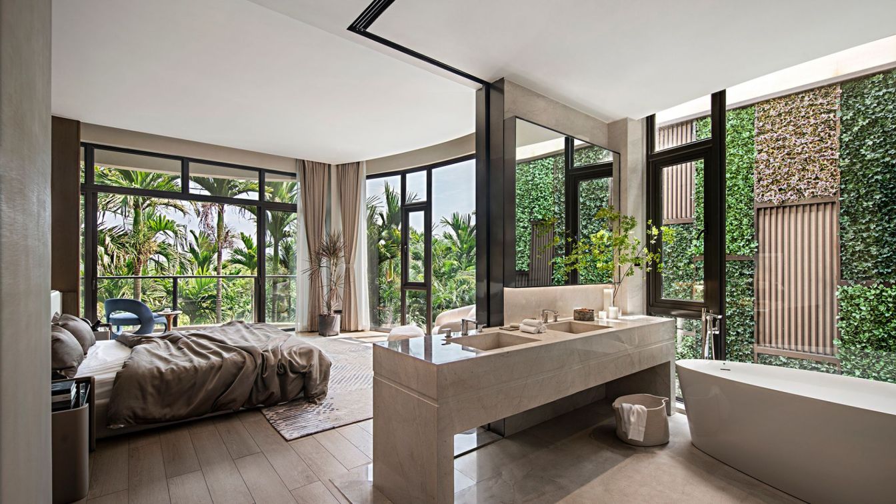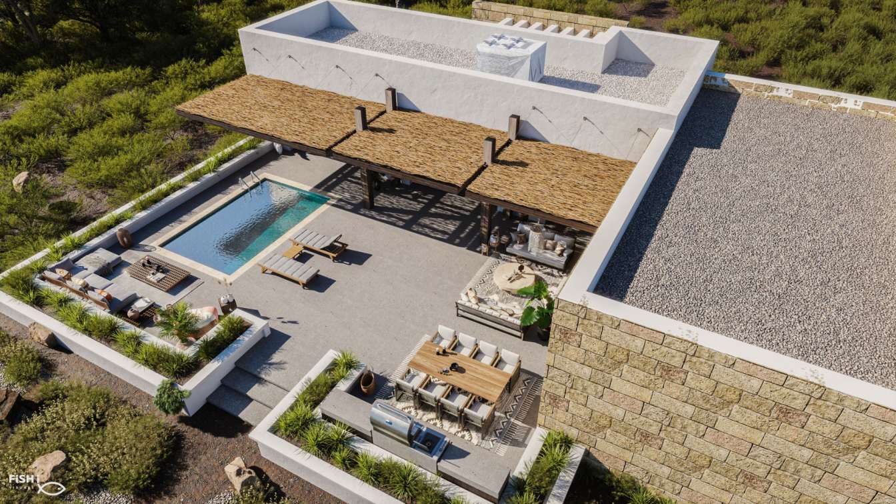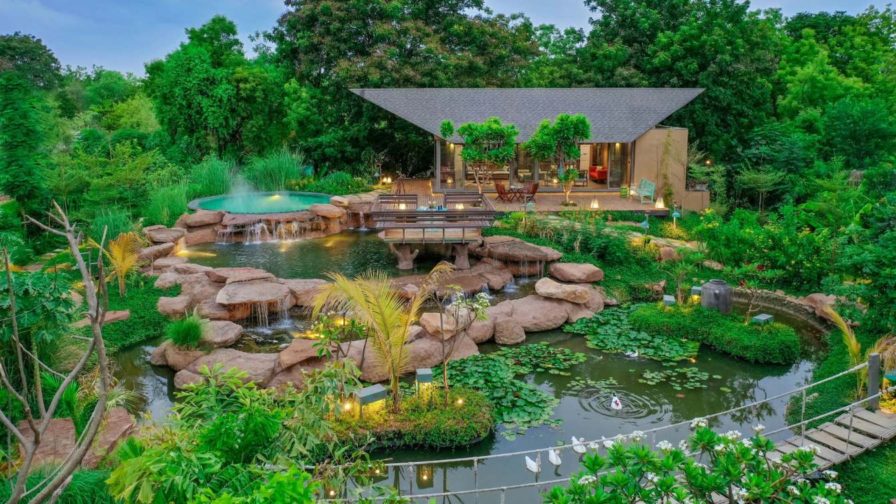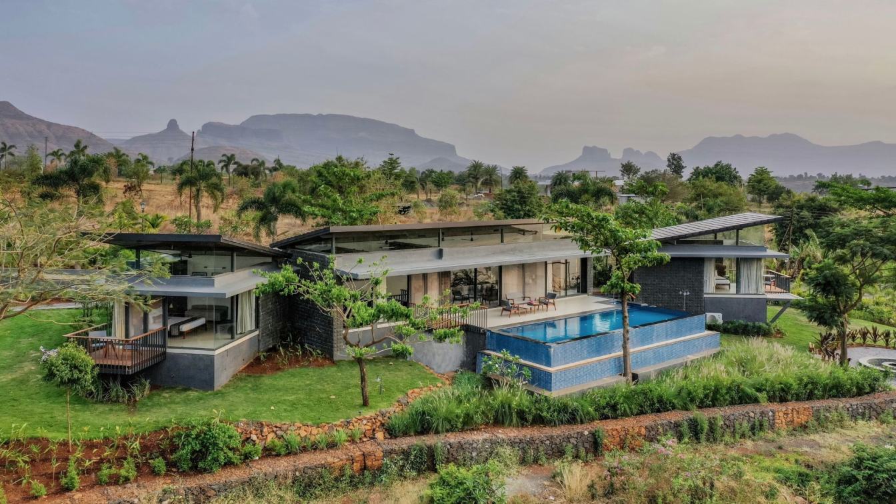As Therapinterior, we approach the space with a comprehensive and special approach, far beyond decoration. We believe that the most enjoyable environments are a reflection of nature. Peaceful spaces are the result of a study of balance, symmetry and perfect proportions.
Project name
Urla Stone House Project
Architecture firm
Therapinterior Architecture & Interior Design
Tools used
Autodesk Revit, Rhinoceros 3D, SketchUp, V-ray
Visualization
Therapinterior Architecture & Interior Design
Typology
Residential › House
Spanning in the plot size of 22800 sft, sits The Foliage House. The name is interestingly derived from the beautiful green patch of plot our client had. The plot is located in a developing suburb of Ahmedabad.
Project name
The Foliage House
Architecture firm
VPA Architects
Location
Ahmedabad, Gujarat, India
Photography
Inclined Studio
Principal architect
Ronak Patel, Jinal Patel, Naiya Patel
Interior design
Naiya Patel
Structural engineer
Shreeji Structurals
Material
Brick, concrete, glass, wood, stone
Typology
Residential › House
This is a fictional design for a residential community located in the slopes of Baba Hill, near the city of Mlada Boleslav. The pretext is "Golden age living with proximity to nature"
Architecture firm
Matej Hosek
Tools used
Autodesk 3ds Max, Corona Renderer, Adobe Photoshop
Principal architect
Matej Hosek
Collaborators
Sasi Studio (dining chairs and table)
Visualization
Matej Hosek
Typology
Residential › House
Located in the surfers Paradise of Playa Avellana, Kaya Villas is series of 4 boutique villas nestled in the lush forests directly behind the waves. Care was taken to locate the villas throughout the site in a way that posed the least disruption to the existing flora and fauna. As such each villa has a unique forest setting with a private garden an...
Architecture firm
Garton Group Architecture
Location
Avellanas, Costa Rica
Tools used
AutoCAD, Autodesk Revit, Lumion, Autodesk 3ds Max
Principal architect
Tom Garton
Visualization
Mazur Redering
Typology
Residential › House
Shenzhen-based design practice 31 Design recently completed a villa project in Haikou. With considerations for the site's environment and conditions, the designers integrated architecture with interior to allow dwellers to dialogue with nature.
Project name
Visun Greatland Art Villa
Architecture firm
31 Design
Location
Haikou, Hainan, China
Photography
Shenzhen Lv-Feng Photography Ltd. / Chen Weizhong; Video: Tency Culture
Principal architect
Huang Tao, Li Zhihong
Design team
Li Donghui, Li Sijie
Interior design
31 Design
Material
Concrete, Wood, Glass, Steel
Typology
Residential › House
The house is built upon the idea of slow, laid-back summer living, and encourages mindful connection with family, friends and the freedom to exist peacefully in nature. Form follows emotion rather than function, as every space becomes another opportunity for rest, reflection, and exploration.
Project name
The Hill Chalet
Architecture firm
Fish I visuals
Tools used
Autodesk 3ds Max, Corona Renderer, Itoo Forest Pack, Railclone
Principal architect
Moamen Mahmoud
Design team
Salma Ehab , Doha Ahmed
Visualization
Fish I Visuals
Status
Under Construction
Typology
Residential › House
‘Kalrav’-is an open avian haven to experience amidst the dense wilderness. The site is located near Thol lake, Ahmedabad, situated next to an existing weekend home. Initially, this place was a flat land with few trees on periphery.
Architecture firm
VPA Architects
Location
Ahmedabad, India
Photography
Inclined Studio
Principal architect
Ronak Patel, Jinal Patel, Naiya Patel
Design team
Ronak Patel, Jinal Patel and Naiya Patel
Site area
3000 square yards
Material
Brick, concrete, glass, wood, stone
Typology
Residential › House
Lakeshore, a vacation home, nestled on the edge of the backwater of a gated dam in Nashik, the wine capital of India. This house seeks to prioritize the scenic views of the Sahyadri mountains (a UNESCO World Heritage Site and is one of the eight biodiversity hotspots in the world) and the serene lake. The challenge was to harness the views from all...
Architecture firm
Atelier Landschaft
Location
Beze, Nashik, India
Photography
Maulik Patel of Inclined Studio
Principal architect
Shruti Dabir
Collaborators
Project Permission Designer : Sushmita Lasure; Pmc And Developper : Yogesh Pardeshi; Swimming Pool : Crystal Pools
Interior design
Nupur Pabari
Structural engineer
Mitesh Mutha
Material
Concrete, metal, wood, glass
Typology
Residential › House

