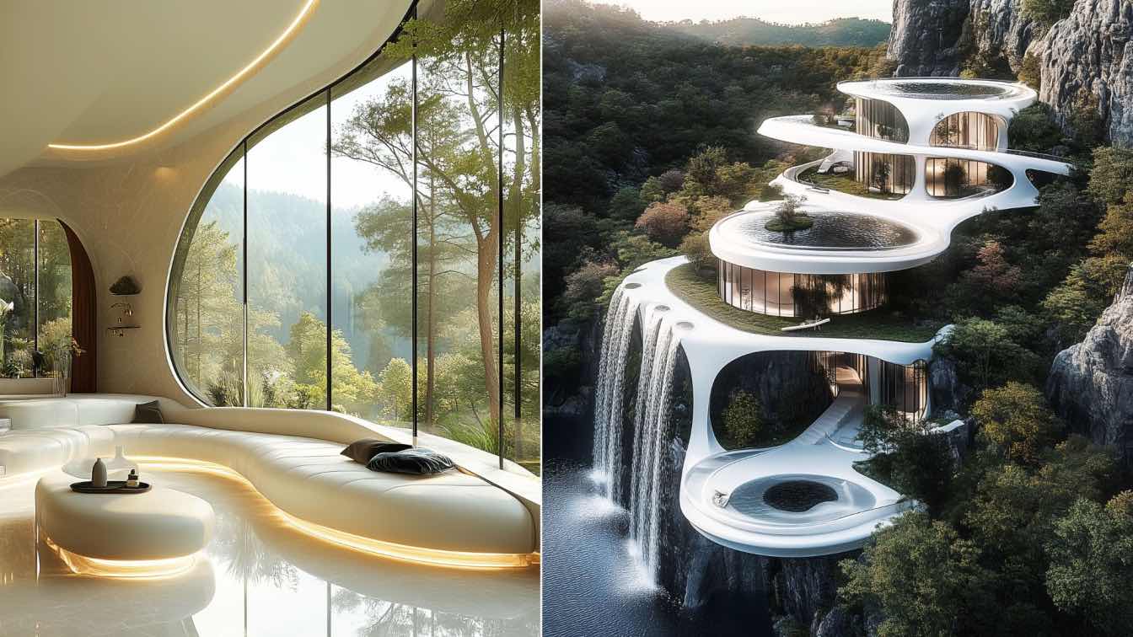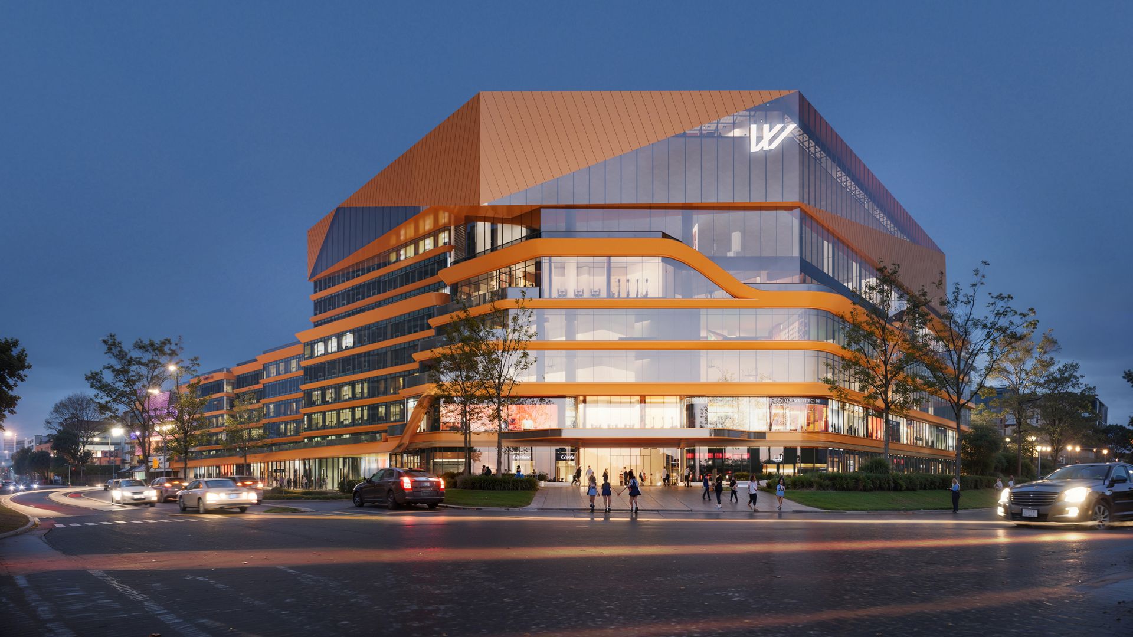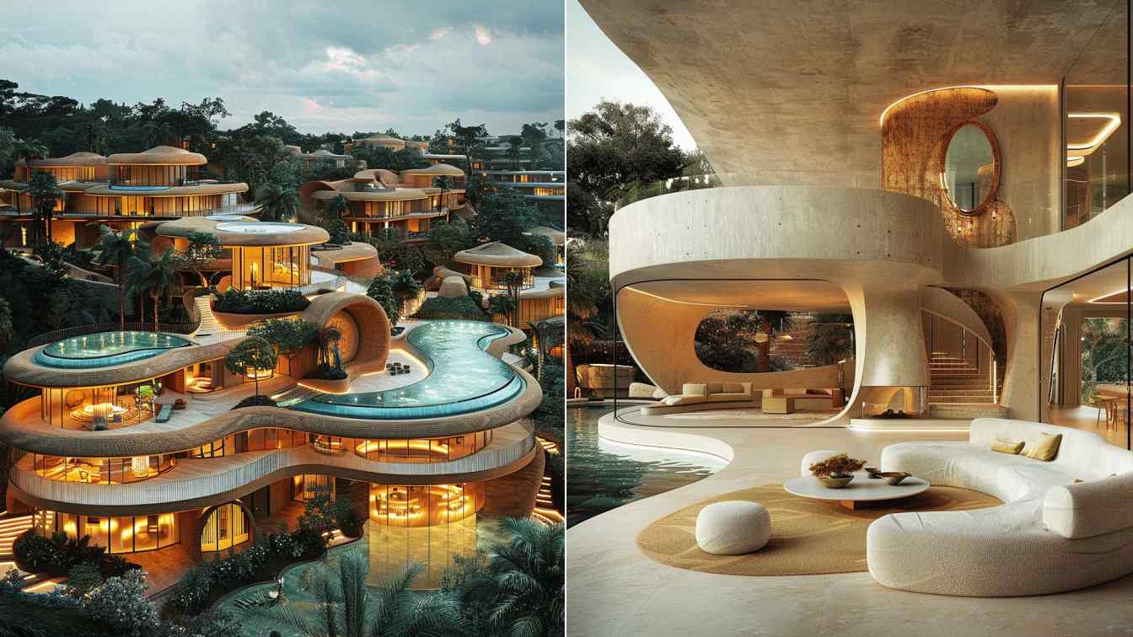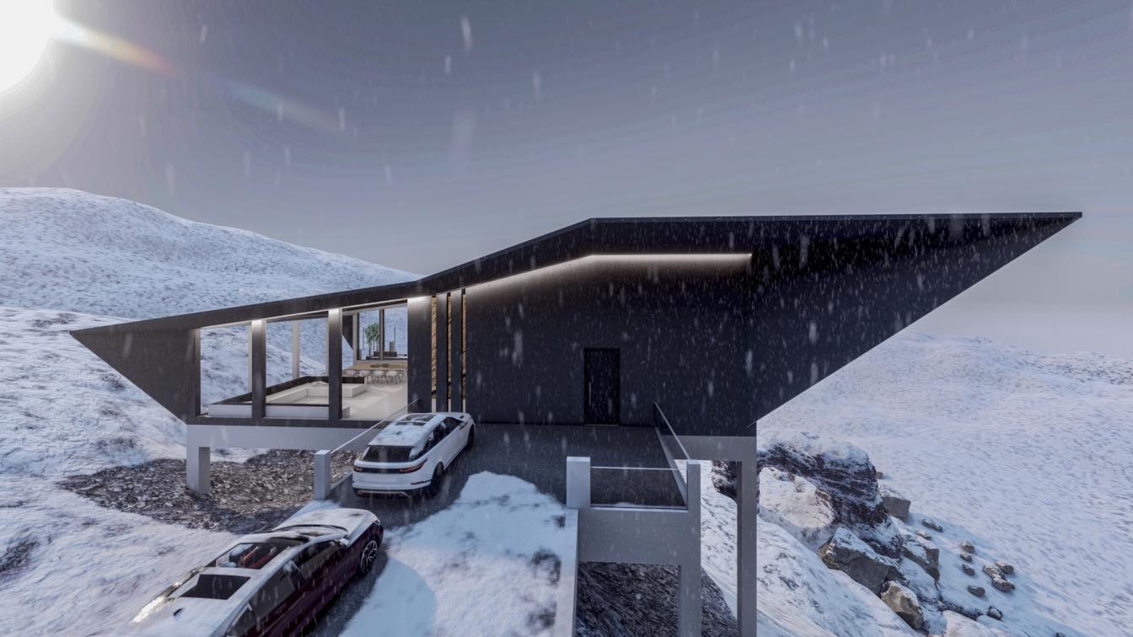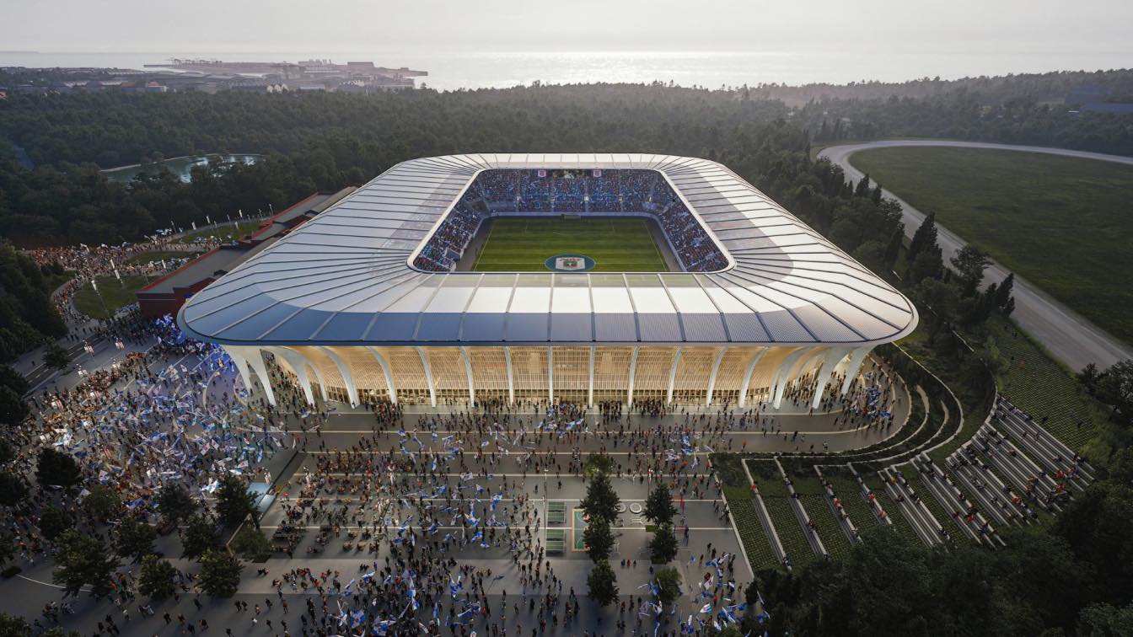Masoumeh Aghazadeh & Sahar Moaf: Set against the majestic backdrop of a forested mountain, Rifugio di Serenità stands as a paradigm of modern luxury and architectural brilliance. This opulent mansion, inspired by the graceful curves of the conch shell, seamlessly integrates with its natural surroundings while pushing the boundaries of contemporary design. The residence, which unfurls along the edge of the mountain, combines cutting-edge architectural elements with the serene beauty of its environment, creating a living experience that is both sophisticated and deeply connected to nature.
Design Inspiration: The Conch Shell’s Organic Form
The design of Rifugio di Serenità is a masterful reinterpretation of the conch shell, a symbol of natural elegance and intricate geometry. The mansion’s architecture features fluid, spiral curves that mimic the shell's organic form, wrapping gracefully around the edge of the mountain. This sinuous design not only serves as a visual focal point but also enhances the building's harmony with the undulating landscape. The white façade of the mansion, with its smooth, flowing lines, reflects light in a manner that accentuates the building’s ethereal quality. This choice of color and form underscores the residence’s connection to its natural setting, creating a striking contrast with the lush greenery of the forested mountain.
A River Runs Beneath: Integrating Nature with Modern Design
One of the most captivating features of Rifugio di Serenità is its relationship with the river that flows beneath the mansion. The river, which meanders gently through the mountainous terrain, adds a dynamic natural element to the residence. The design of the mansion incorporates cantilevered sections and expansive glass panels that provide uninterrupted views of the river, allowing its gentle ripples and soothing sounds to become an integral part of the living experience. The architectural interplay between the flowing water and the villa’s curvilinear structure creates a sense of tranquility and continuity between the built environment and the natural world. This thoughtful integration not only enhances the aesthetic appeal of the mansion but also reinforces its serene and harmonious atmosphere.

Architectural Layout: A Spiraling Masterpiece
The mansion’s layout is characterized by its elongated, spiral form, which follows the contour of the mountain’s edge. This design ensures that each level of the residence enjoys panoramic views of the surrounding landscape, from the forested slopes to the river below. The multi-level structure is carefully arranged to maximize these views, with each floor cascading down the mountain in a fluid, continuous manner. The long, sinuous strip of the mansion creates a unique architectural experience, allowing residents to move seamlessly through a series of interconnected spaces. The design also incorporates outdoor terraces and viewing platforms that offer spectacular vistas and enhance the connection between the interior and exterior environments.
Interior Design: A Harmony of White, Cream, and Wood
The interior of Rifugio di Serenità continues the theme of modern elegance with a sophisticated palette of white, cream, and wood. The open-plan living spaces are designed to maximize natural light, with white walls and ceilings creating a fresh, airy atmosphere. The use of cream accents adds warmth and subtlety, while modern wood elements introduce a touch of organic texture and depth.Hi gh-quality wooden finishes are used throughout the interior, from the flooring to the bespoke furniture, creating a cohesive and inviting environment. The design emphasizes fluidity and openness, with each room flowing seamlessly into the next. Large windows and glass doors enhance the connection between the interior and the stunning natural surroundings, allowing residents to enjoy the beauty of the forest and the river from every vantage point.
A Luxurious Retreat in Perfect Harmony with Nature
Rifugio di Serenità is a testament to the successful integration of modern architectural innovation with the natural world. Its conch shell-inspired design, coupled with the serene presence of the river and the lush forest setting, creates a luxurious retreat that is both visually stunning and deeply connected to its environment. The mansion’s ability to blend contemporary elegance with the raw beauty of nature makes it a remarkable example of modern residential architecture, offering an unparalleled living experience amidst one of the world’s most breathtaking landscapes













