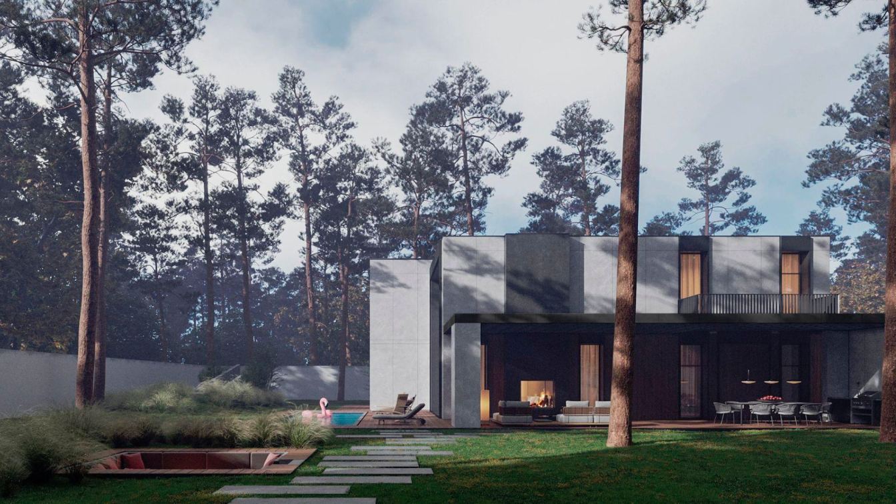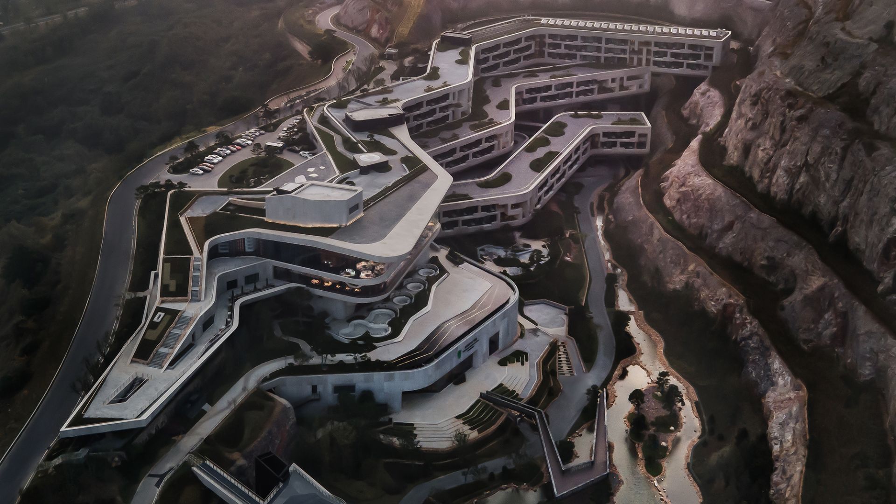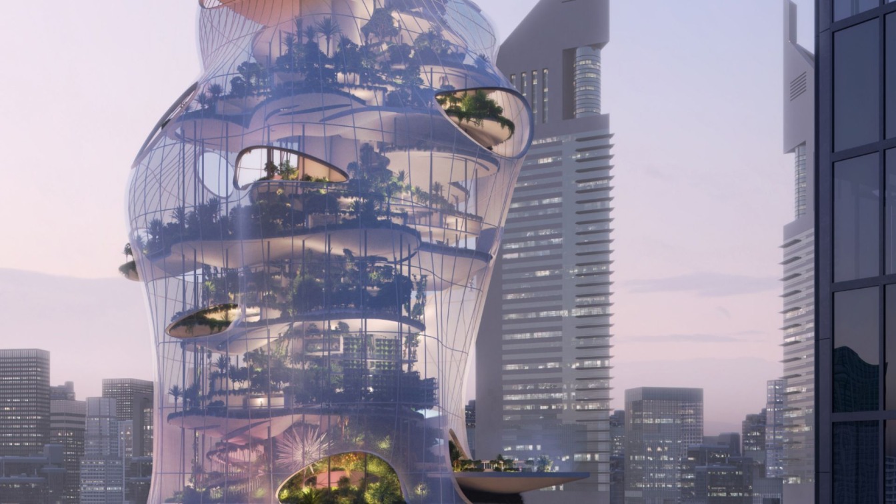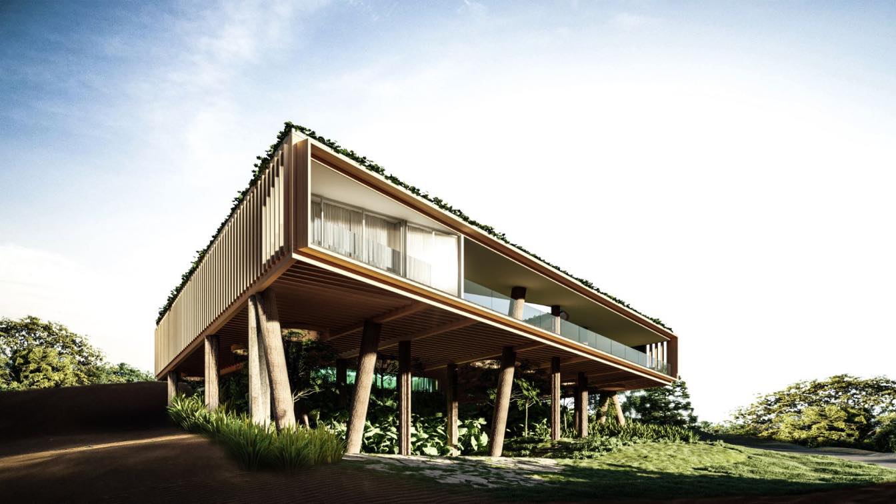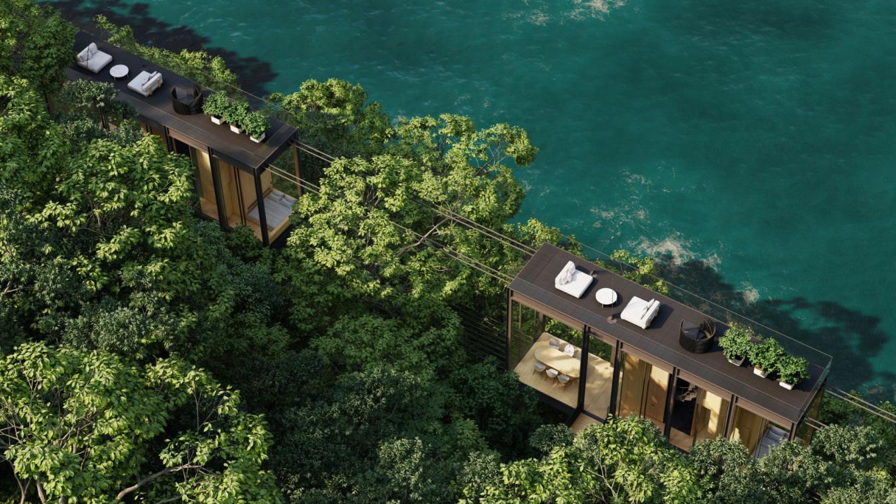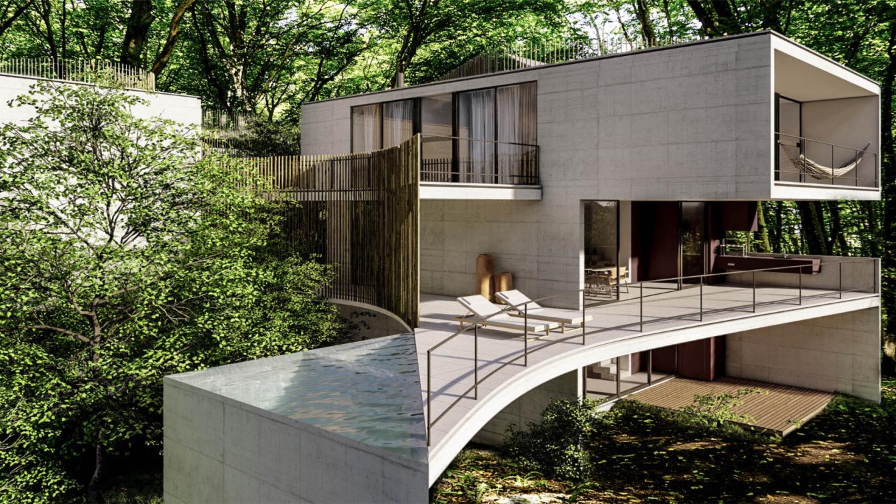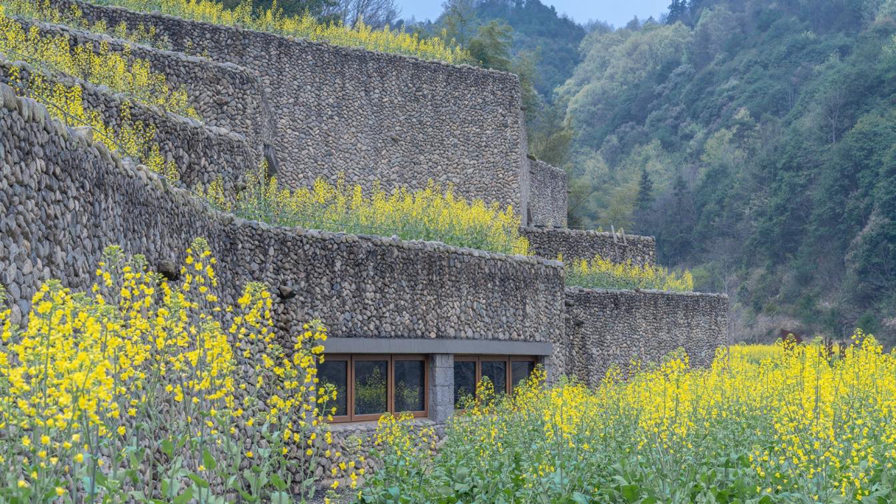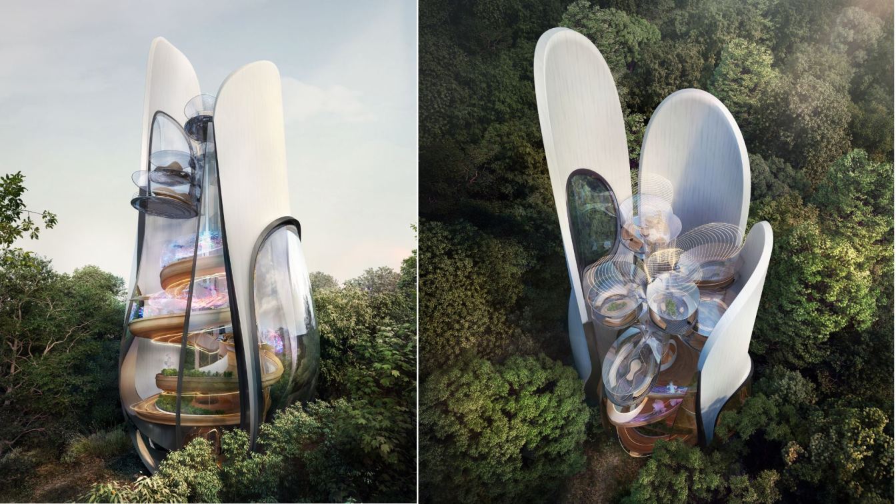The Bunker House is a custom two-story house with a bomb shelter in the basement. It is fully equipped for a long stay: it has comfortable sleeping places and rest areas, a separate room for food and water supplies, bathrooms with showers and sewage, and a private kitchen. Even a winter garden with artificial lighting is planned — everything for th...
Project name
Bunker House
Architecture firm
Sence Architects
Principal architect
Vasylyna Kosynska
Design team
Diana Alekseenko, Ihor Yashin
Visualization
Ihor Yashin
Typology
Residential › House
Banyan Tree Nanjing Garden Expo is a luxury hotel located on Tangshan Mountain, which was once a paradise dense with clouds and mists. However, the exploitation and destruction by humans have stripped its vegetation, changed the geography, eroded the soil, and damaged landscape, turning Tangshan Mountain into devastated industrial ruins.
Project name
Banyan Tree Nanjing Garden Expo
Architecture firm
Cheng Chung Design
Location
Nanjing Garden Expo, Jiangsu, China
Completion year
October 2021
Collaborators
Art consulting: CCD · WOWU Art Consultancy
Interior design
CCD / Cheng Chung Design (HK)
Material
Concrete, Wood, Glass, Steel
Client
Nanjing Garden Expo
Typology
Hospitality › Hotel
Introducing the world’s first vertical resort. Aera will capture every resort amenity in a way that is entirely new; it will embody the same unplugged escape that one finds on a private island without leaving a city’s epicenter—marrying relaxation, convenience and connectedness.
Typology
Hospitality › Resort
The Pássaros house is up there. It makes room for the forest and the animals to appropriate the place. Through its holes, you can see the sky. Welcome the birds.
Project name
Pássaros House
Architecture firm
Tetro Arquitetura
Location
Uberlândia, Brazil
Tools used
AutoCAD, SketchUp, Lumion, Adobe Photoshop
Principal architect
Carlos Maia, Débora Mendes, Igor Macedo
Visualization
Igor Macedo
Typology
Residential › House
Cable Hut is a residence that is directly related to wild nature, ideal for users who love the freedom of a simple life, for users who would love the experience of living all the sensations and emotions that imply residing in a space on the heights supported only by strings.
Location
Balearic Island, Spain
Tools used
Autodesk 3ds Max, Lumion, Adobe Photoshop, Adobe Premiere
Principal architect
Jan Toledo
Typology
Residential › House
In Domingo house, the main concept is the duality between opposing personalities, which perhaps complement each other. The straight lines and the fluidity of curves. Rationality and dream together.
Project name
Domingo House
Architecture firm
Tetro Arquitetura
Tools used
AutoCAD, SketchUp, Lumion, Adobe Photoshop
Principal architect
Carlos Maia, Débora Mendes, Igor Macedo
Visualization
Igor Macedo
Typology
Residential › House
Located in Nanshangang, Sangzhou Town, Ninghai County, Zhejiang, the project is positioned as a small cultural and tourism building that integrates a tourist center and spaces for displaying and experiencing the local history and culture.
Project name
Qingxi Culture and History Museum
Architecture firm
The Architectural Design & Research Institute of Zhejiang University Co., Ltd. (UAD)
Location
422 Township Road, Sangzhou Town, Ninghai County, Ningbo City, Zhejiang Province, China
Photography
ZYStudio, Zhao Qiang, Ding Junhao
Principal architect
Wu Zhenling
Design team
Wu Zhenling, Zhang Jiachen, Li Ning, Wang Yingni, Chen Yu
Collaborators
Water supply & drainage design: Chen Ji, Chen Fei. Electrical design: Zhen Guoxing, Ding Li. HVAC design: Guo Yinan, Ren Xiaodong. Smart design: Jiang Bing
Interior design
Li Jingyuan, Fang Yu
Structural engineer
Jin Zhenfen, Shen Jin, Ni Wenhao
Landscape
Wu Weiling, Xu Conghua, Zhu Jing
Material
Stone, Concrete, Metal, Glass
Client
Ninghai Cultural Tourism Group Co., Ltd.
Typology
Cultural > Museum
Mind Fashion Tower – a metaverse flagship gallery store. The pure free-flowing nature of the design is inspired by natural forms of blooming flower petals, with façade elements that do not overlap and instead create opportunity for varied and unique openings whilst also coming together as a single harmonious form.
Project name
Mind Fashion Tower
Architecture firm
Mind Design
Principal architect
Miroslav Naskov
Design team
Jan Wilk, Davide Tessari, Michelle Naskov

