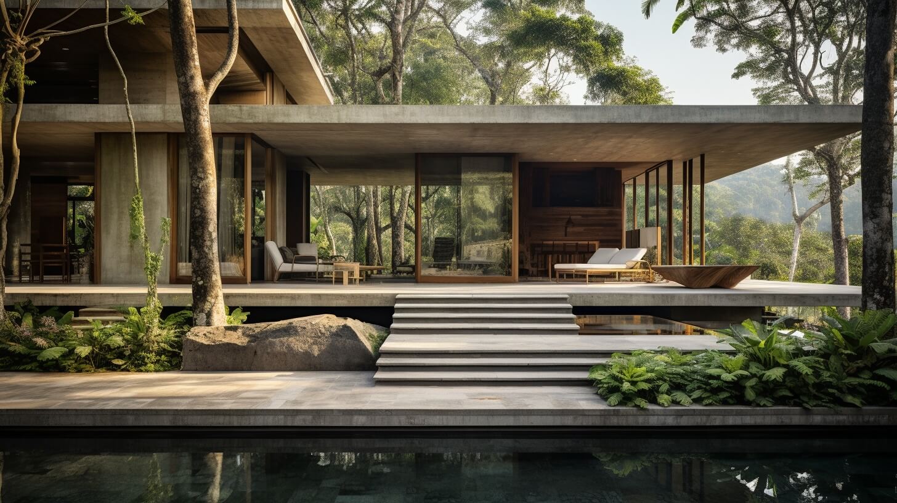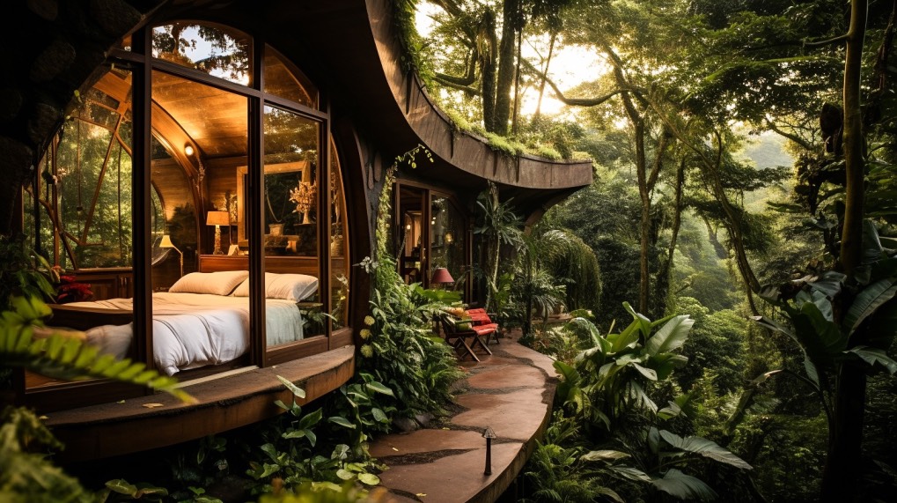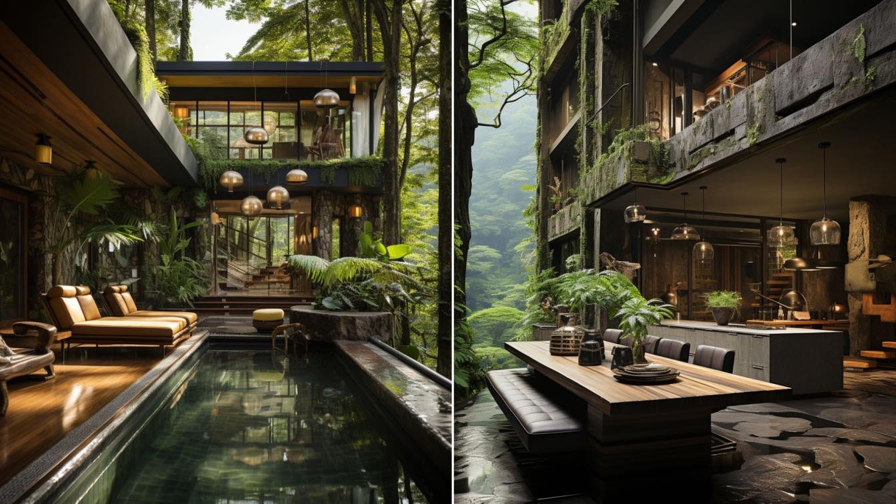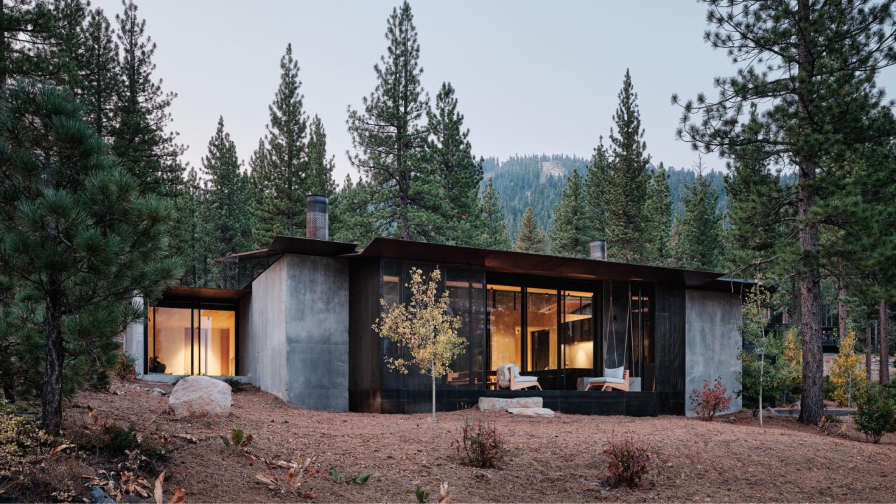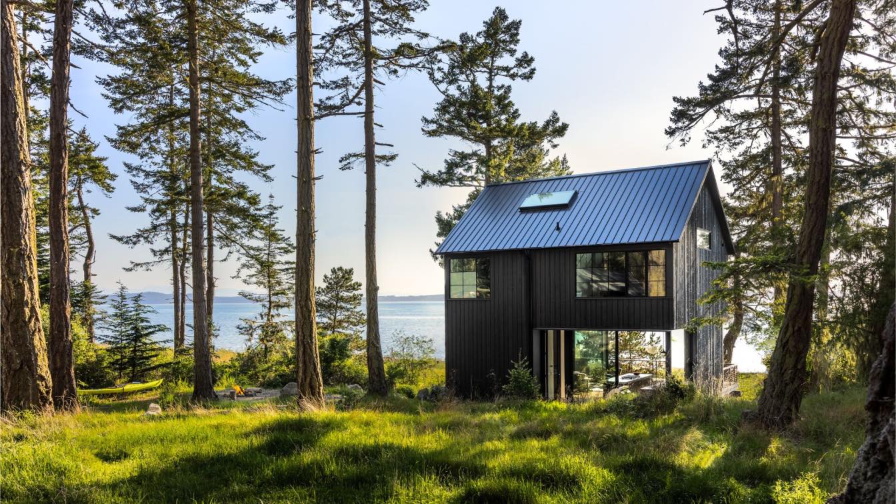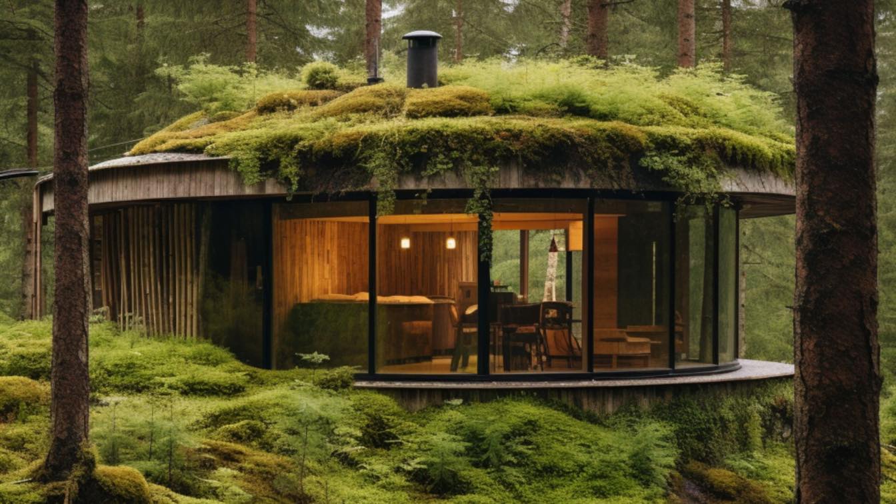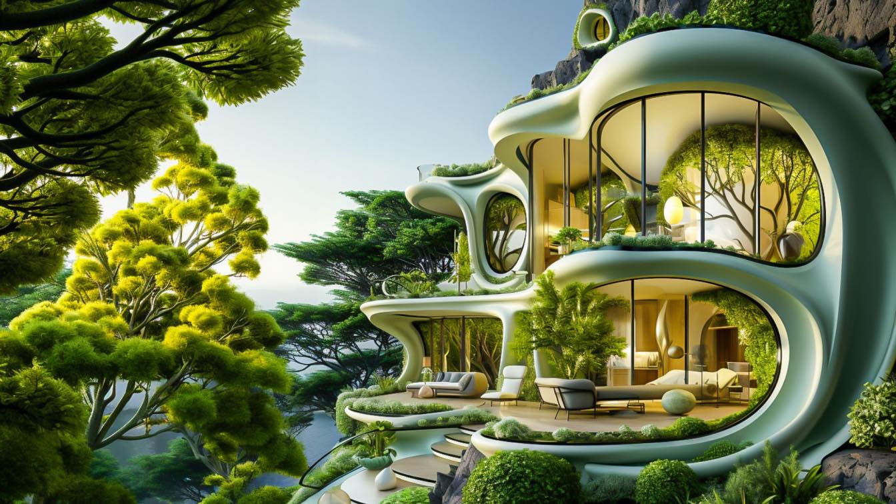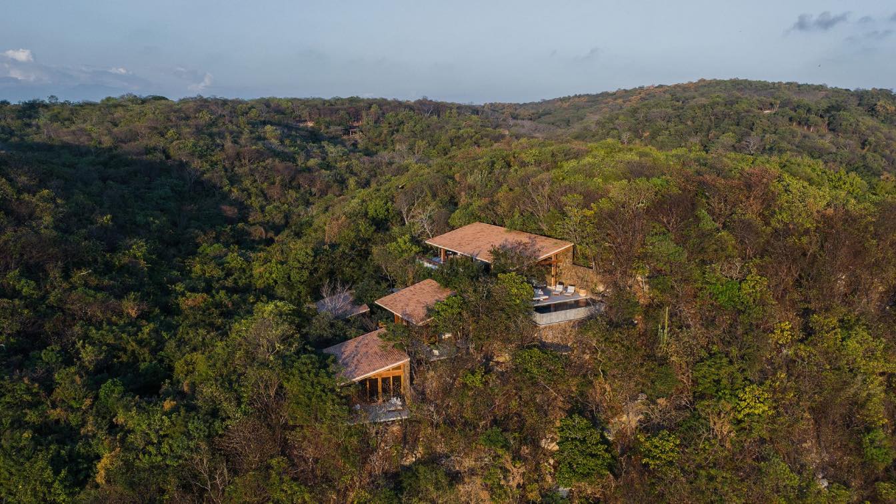This modern farmhouse is nestled amidst the lush landscapes of Vietnam and offers a blend of minimalism and enchanting charm of nature. Surrounded by verdant hills, the residence is a serene sanctuary that welcomes residents to escape the frenetic pace of city life.
Project name
Sylvan Serenity Residence: A Modern Haven in Harmony with Nature
Architecture firm
Mahna Momenzade
Location
Phu Quoc Island, Vietnam
Tools used
Midjourney AI, Adobe Photoshop
Principal architect
Mahna Momenzade
Visualization
Mahna Momenzade
Typology
Residential › Vacation House
Lost in the lush embrace of the Costa Rican jungle, this creative lodge is a haven for nature enthusiasts like no other. Nestled deep within the heart of the Costa Rican jungle, this creative lodge is a testament to harmonious coexistence with nature.
Project name
Costa Rican Jungle Lodge
Architecture firm
Fateme Hosseini
Location
Costa Rica, Central America
Tools used
Midjourney AI, Adobe Photoshop
Principal architect
Fateme Hosseini
Design team
Fateme Hosseini, Hamidreza Edrisi
Visualization
Fateme Hosseini
Typology
Hospitality › Lodge
I have conceptualized this project so here is the story about this beautiful project: Lush Horizon Residence is a stunning masterpiece of modern architecture, nestled in the heart of a lush tropical rainforest. This one-of-a-kind villa is a true oasis of tranquility, where nature meets luxury and comfort.
Project name
The Lush Horizon Residence
Architecture firm
Rabani Design
Location
Taman Negara, Malaysia
Tools used
Midjourney AI, Adobe Photoshop
Principal architect
Mohammad Hossein Rabbani Zade
Design team
Rabani Design
Visualization
Mohammad Hossein Rabbani Zade
Typology
Residential › Villa
A San Francisco family asked us to help them expand an existing property near Lake Tahoe in the Sierra Nevada Mountains. The site sits on a north facing slope and looks down to the Martis Valley and up to Lookout Mountain through a natural screen of 100-year-old Jeffrey pine trees.
Architecture firm
Faulkner Architects
Location
Lake Tahoe, California, USA
Principal architect
Gregory Faulkner
Design team
Gregory Faulkner, AIA, Principal. Christian Carpenter, LA, Project Architect. Jenna Shropshire, Project Manager. Ann Darby, AIA, Architect
Collaborators
Surveyor: Webb Land Surveying, Inc. Geotechnical: Nortech Geotechnical Consultants. Title 24: Monterey Energy Group
Interior design
NICOLEHOLLIS
Civil engineer
Shaw Engineering
Structural engineer
CFBR Structural Group
Environmental & MEP
Sugarpine Engineering
Construction
Jim Morrison Construction
Typology
Residential › House
Easily the most challenging property Heliotrope has encountered, the developable portion of this unique west-facing waterfront property in the San Juan Islands fell within a coastal geological buffer, aquatic wildlife buffer, class II wetland buffer, and is situated less than 100 feet from an active bald eagle nest.
Project name
Lopez Lookout
Architecture firm
Heliotrope Architects
Location
Lopez Island, Washington, USA
Design team
Joe Herrin, Mazohra Thami
Interior design
Heliotrope Architects
Construction
Thomas Fragnoli Construction
Material
Wood, Metal, Glass
Typology
Residential › House
Mosseum is an enchanting Scandinavian Forest Retreat featuring 10 uniquely shaped cabins that elegantly intertwine modern architecture with the ethereal charm of moss and nature inspired forms. This visionary project seeks to immerse guests in the tranquil beauty of nature, where Wood and Moss take center stage as a symbol of life, rejuvenation, an...
Architecture firm
Studio 7.83
Tools used
SDXL, Midjourney, Prome AI, Adobe Gen. Fill
Principal architect
Yani Ernst
Typology
Residential › Housing
Some times I see very beautiful and weird things in my dreams. In this series I tried to create visualizations of one of my dream. These are some house which have a kind of surrealistic landscapes and these landscapes are giving an otherworldly vibe and remind me of a bedtime story that my mother always used to say me before good night.
Project name
Surreal Landscape
Architecture firm
J’s Archistry
Location
An imaginary cliff place near the jungle and sea
Tools used
Midjourney 5.2 , Adobe Photoshop
Principal architect
Jenifer Haider Chowdhury
Visualization
Jenifer Haider Chowdhury
Typology
Futuristic Architecture , AI Architecture
The El Torón Reserve is located on the coast of Oaxaca on a 30-hectare site that was voluntarily designated for conservation. The care of this territory, its flora and fauna, as well as the understanding of how to intervene in it, is what allows us to call it a "reserve" and what establishes the basis for the projects that are proposed within it.
Architecture firm
IUA Ignacio Urquiza Arquitectos
Location
Mazunte, Oaxaca, Mexico
Photography
Estudio Urquiza – Ignacio Urquiza
Principal architect
Ignacio Urquiza Seoane
Design team
Ignacio Urquiza Seoane, Michela Lostia di Santa Sofía, Anaís Casas
Interior design
Ana Paula De Alba (apda), Sacha Bourgarel
Completion year
June, 2021
Civil engineer
Bio-e, Alejandro Lirusso
Structural engineer
Ricardo Camacho
Construction
Alonso García Cano, Santiago Gaxiola
Material
Stone, Brick, Wood, Glass
Typology
Residential › House

