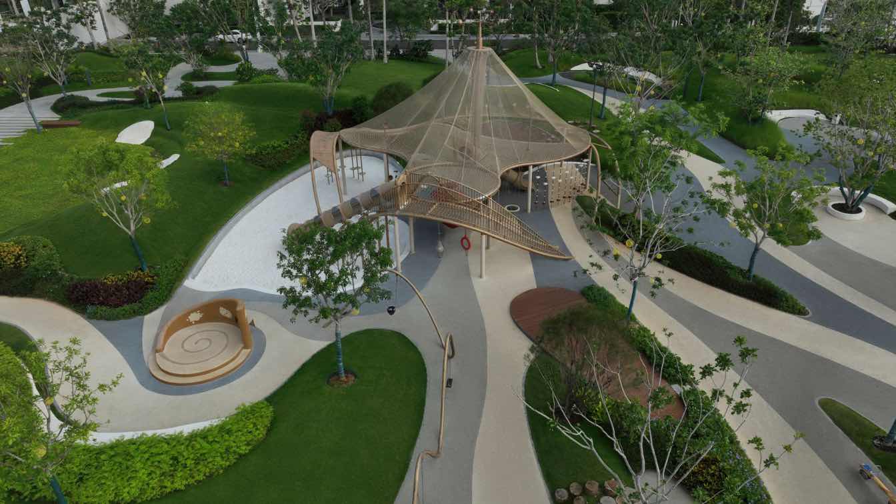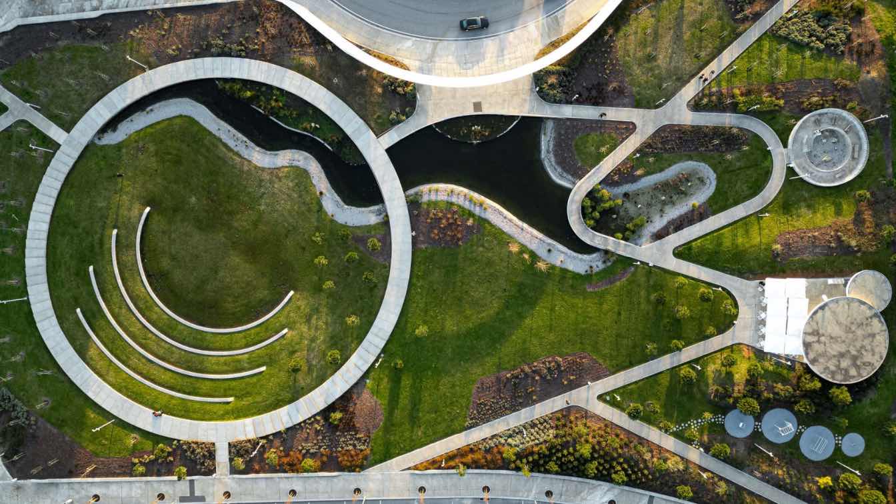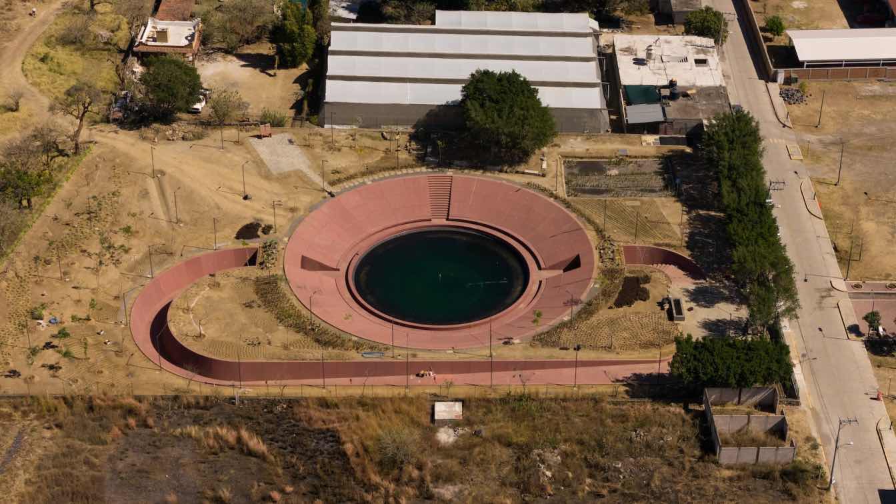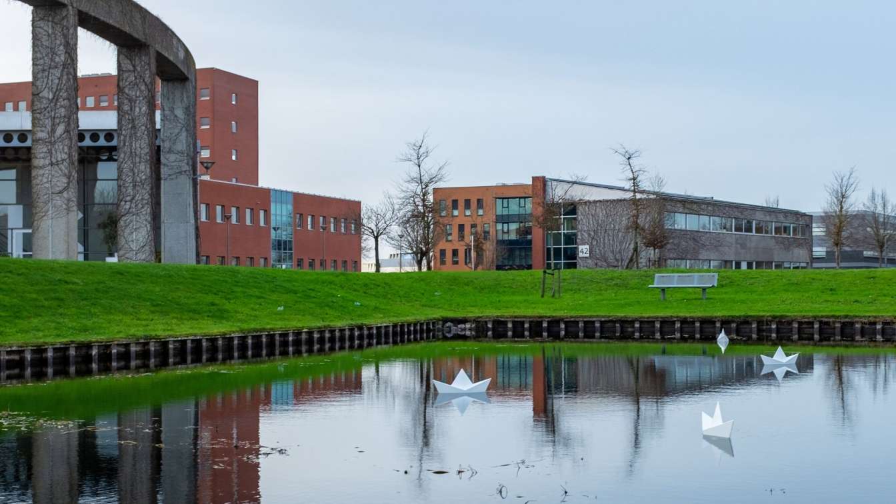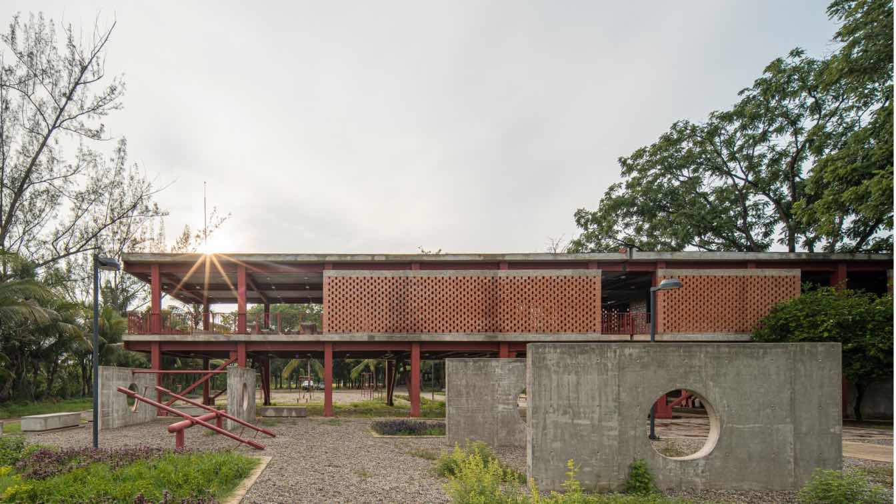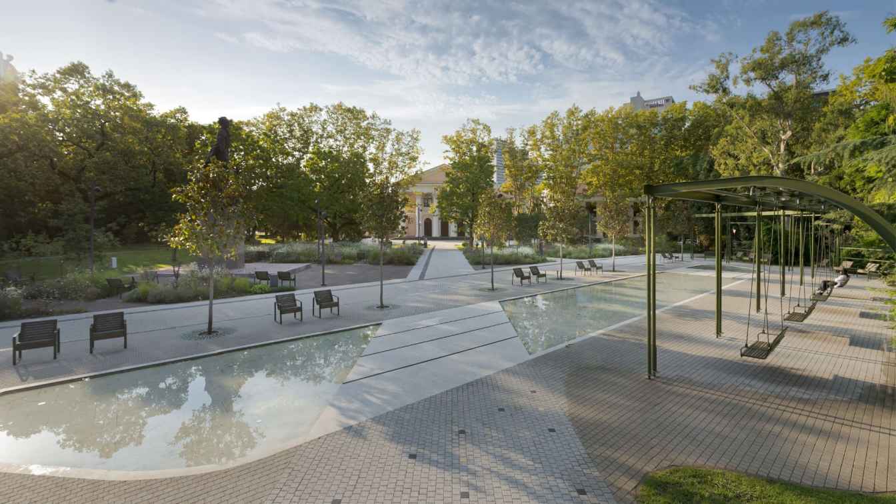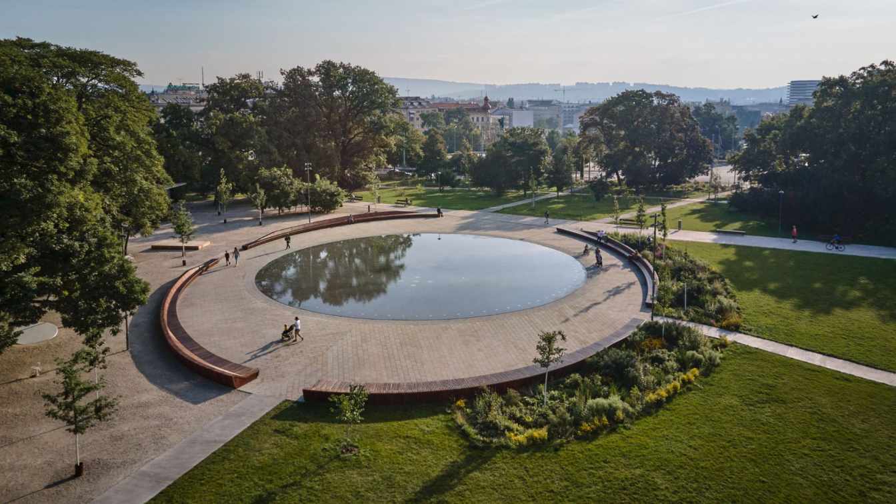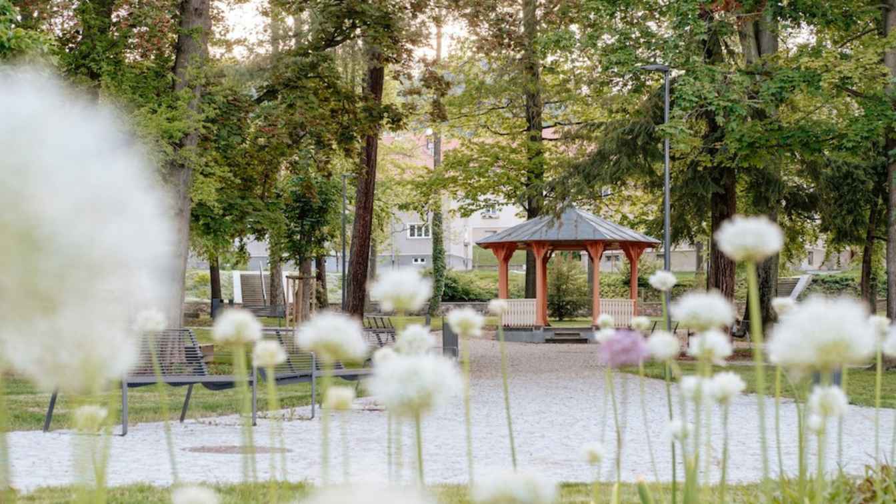Located in Yazhou District of Sanya, Hainan Province, the site is adjacent to the coastline of Yazhou Bay and connects to the central park of Sanya Deep Sea Science and Technology City.
Project name
Sanya Yazhou Bay Science and Technology City Tonghai Park
Landscape Architecture
Chengdu MaiWei Landscape Architecture Studio(成都麦微景观建筑事务所)
Design team
Ma Qing , Teng Long , Liao Jiawei , Gao Qingying , Fu Lihong , Zheng Peng , Liu Lijun , Tang Changguo , Long Tingting , Yang Dan , Wang Qiong , Li Min
Collaborators
Design Guidance :Gan Weiwei. Chief Technical Engineer:Jin Liangliang
Contractor
Shenzhen Ocean Landscape Engineering Design Co., Ltd.(深圳市奥城景观工程设计有限公司)
Client
China Merchants Sanya Deep Sea Science and Technology City Development Co.,Ltd.(招商三亚深海科技城开发有限公司)
The challenge proposed the creation of an urban park with a large green area associated with recreational and leisure functions, for a plot of land of approximately 20,000 square meters located in the center of S.Cosme, without any utility for the city.
Project name
Parque Urbano Gondomar
Architecture firm
Paulo Merlini Architects
Location
Gondomar, Porto, Portugal
Photography
Ivo Tavares Studio
Principal architect
Paulo Merlini & André Santos Silva
Landscape Architecture
P4 - Artes e Técnicas da Paisagem
Collaborators
Inês Silva, Ana Rita Pinho
Typology
Public Space › Park
"Jagüey is the generic term used to refer to depressions in the ground or small artificial dams that store water from rainfall, intended for livestock purposes or to meet human needs. The objective of these constructions is to use the water as a watering place for at least four months of the year.
Project name
Parque El Jagüey
Architecture firm
Laboratorio Regional de Arquitectura + Alejandro Aparicio + Alin Wallach
Location
Atlatlahucan, Morelos, Mexico
Photography
Ana Paula Álvarez, Miguel Cobos
Principal architect
Alejandro Aparicio, Alin Wallach
Client
Secretariat of Agrarian, Territorial and Urban Development (SEDATU)
Typology
Public Space › Park
The city of Ypres (Belgium) wanted a work of art at the pond of the Ypres Business Park to stimulate passers-by. Employees of surrounding companies like to walk in the park during their refreshing lunch break. Bateaux à Ypres consists of fifteen boats that float on the pond in front of the city hall.
Project name
Bateaux à Ypres
Architecture firm
Abelen Architectuur
Location
Ypres Business Park (Belgium)
Photography
Caroline Dewilde
Principal architect
Rick Abelen
Contractor
Van Tol Metaalbewerking
Client
Local government Ieper
Status
Completed (1e prize competition)
The Papaloapan River Linear Park is a project aimed at rehabilitating a degraded public space in the city of Tuxtepec, Oaxaca, located between the city limits and the natural border of the Papaloapan River.
Project name
Papaloapan River Linear Park
Architecture firm
Entorno y Contexto
Location
Tuxtepec, Oaxaca, Mexico
Photography
Andrés Cedillo / ESPACIOS
Principal architect
Alejandro Polo Lamadrid
Landscape Architecture
virens A+P
Design team
Édgar Marmolejo Espinosa, Quetzalli Hernández, Mercedes Mata, Pamela Tejeda, Delfino Segura Vences, Enrique Zenón Olvera, Jesús Valdez, Hesner Sánchez
Area
7,000 m² / Outdoor area: 28,220 m²
Contractor
Karisma Ingeniería
Material
Steel, clay tile, glass, brick
Typology
Urban › Public Space, Park
The Stereo park is a cherished landmark for the city's residents situated at the heart of downtown, intersecting key tourist routes near historic attractions. The architects of the project is the UTRO studio.
Project name
Stereo Park Landscape
Photography
Vlad Feoktistov
Principal architect
Alena Zaitseva
Landscape Architecture
Lighting: Sergey Zhigalev
Design team
Alena Zaitseva, Grigoriy Nikiforov, Marina Yarmarkina, Olga Khokhlova
Collaborators
Dina Leonova
Typology
Park › Landscape Architecture
Based on urban, architectural, landscape, and social connections, we decode the territory. The resulting design makes the park accessible and preserves its original landscape values. The concept is spatially dominated by the void in the center of the park with its cultural and social potential and a defined ring of mature trees, which we complement...
Project name
The Moravian Square Park Revitalisation
Architecture firm
Consequence forma architects
Location
Moravian Square, Brno, Czech Republic
Principal architect
Martin Sládek, Janica Šipulová
Collaborators
Landscape-vegetation solutions: Klára Zahradníčkova. Children's elements, collaboration on the ellipse: Richard Loskot. ㅤ Project coordinator: Nina Vlček Ličková [Consequence forma architects.] Engineering: Barbora Bělunková [Consequence forma architects]. Landscape architecture, architecture: Jan Schleider, Petra Buganská [Consequence forma architects]. Partial cooperation: Prokop Matěj, Zuzana Včeláková, Katka Hlavičková [Consequence forma architects]. ㅤ Landscape supervision: Karin Standler. Architectural supervision: Franz Sumnitsch. Rainwater management: Jiří Vítek. Arborist: David Hora. Perennials and bulbs: Ondřej Fous and Michaela Sinkulova. Grass communities: Marie Straková. Budget: Rudolf Hlaváč, Hana Pollertová. Standard furnishing design: mmcité. Statics of the café roof: Radek Bartoněk. Traffic and technical consultation: Petr Bijok. Construction technical consultation: Babka & Šuchma. Gravel technical consultation: Karel Zlatuška
Area
Built-up area 334 m² pavilion [café with terrace] 41 m² engine room of the fountain with water tank [underground] 304 m² discovered salvaged cellar of the German House [underground]; Site area total area of the park including the perimeter walkway 22 365 m² vegetation and paved areas 19 887 m²
Material
Park designer play elements – galvanized steel construction with polyurethane coating standard furniture – jatoba wood with oil, steel, concrete biological edge – a community of trees, shrubs and plants (perennials, bulbs) forming a biotope shady grass-herb meadow picnic lawn central area – light-coloured granite cut paving designer fountain – forming a water mirror with a diameter of 30 m wooden designer bench – urban arena, jatoba wood, metal structure fog and classic nozzles, fountain troughs – stainless steel designer grilles – stainless steel designer corten surrounds and gutter grilles light-coloured granite cut paving with stone kerbs – backbone roads light-coloured paving - around the café and at the widened entrances to the park stone carpet – circular route combed concrete – radial link road grassed light granite paving – minor junctions, and space around the café Café corten facade cladding - weather-resistant steel steel structure – café roof with terrace polished stainless steel column – art object and café roof support structural aluminium glazing ceramic blocks filled with mineral insulation – café perimeter masonry polished concrete – café floor stone wall cladding – sanitary facilities ceramic tiles and tiles – café and sanitary facilities plasterboard ceilings – café and sanitary facilities 3 mineral insulation – café roof graphite EPS – floor insulation phenolic foam insulation – reinforced concrete structures steel - café interior fibreglass – roofing of the café and terrace solid wooden planks – terrace wooden ceiling – KVH prisms
Client
Office of the Municipal District of Brno-střed
Situated within Prachatice’s historical fortification belt, Stephanie’s Park was originally an enclosed garden, established in 1881 through the initiative of local citizens. As the 20th century reached its midpoint, this romantic garden evolved into a public park. The post-war construction of a nearby housing estate brought significant terrain chan...
Project name
Revitalisation of Stéphanie's Park
Architecture firm
M2AU, Grupeto
Location
Prachatice, Czech Republic
Principal architect
Linda Obršálová, Václav Mihola, Kateřina Miholová [M2AU], Václav Babka, Tomáš Babka [Grupeto]
Landscape Architecture
M2AU, Grupeto
Design team
Linda Obršálová, Václav Mihola, Kateřina Miholová [M2AU], Václav Babka, Tomáš Babka [Grupeto]
Contractor
SaM silnice a mosty
Material
Natural stone - granite – paved surfaces, stairs, stone slabs, original drinking fountain. Natural local stone – renovation and extension of stone wall. Sand, gravel – paths, viewpoint deck. Gravel lawn – vehicle areas. Concrete – walls. Precast concrete – stairs, slabs. Plaster – wall. Steel – furniture, public lighting, railing, fencing. Oak wood – original benches
Client
Town of Prachatice
Typology
Public Space › Park

