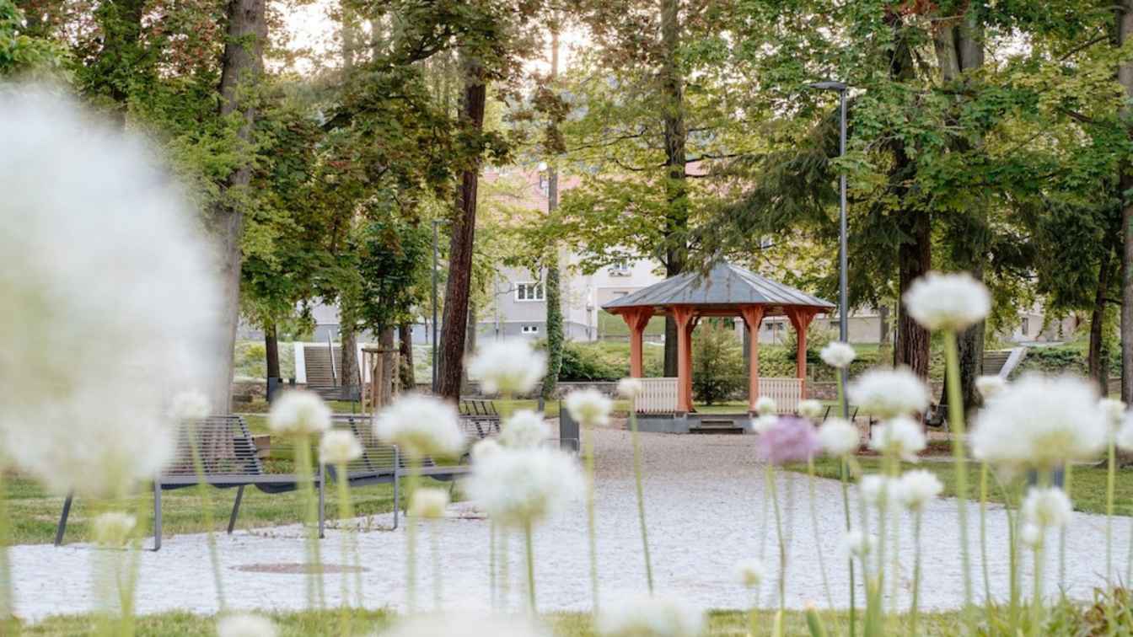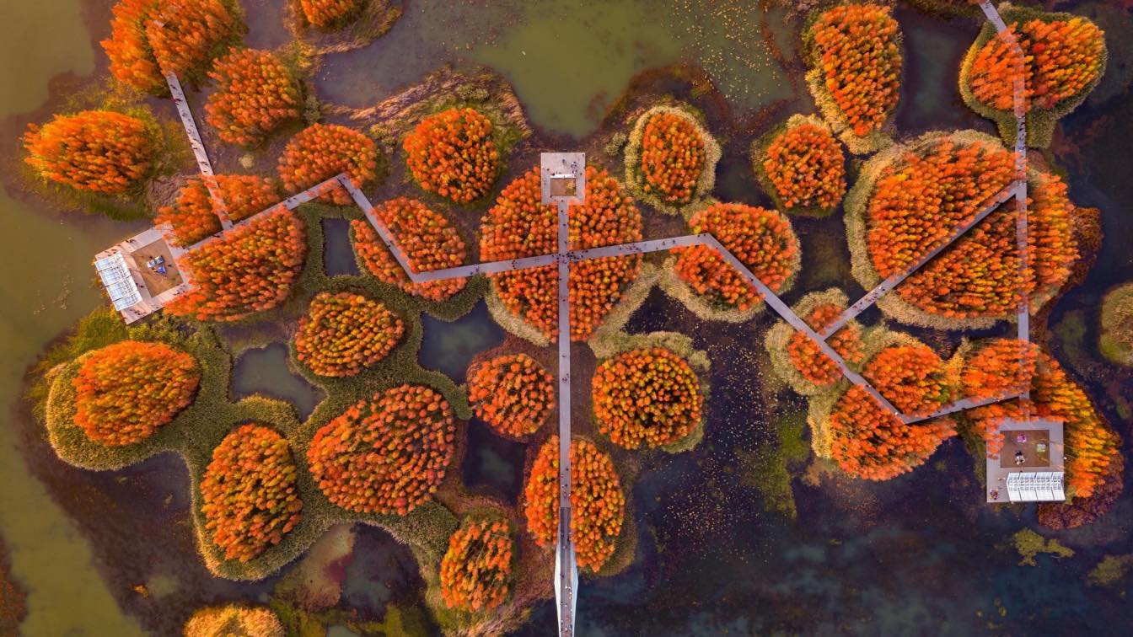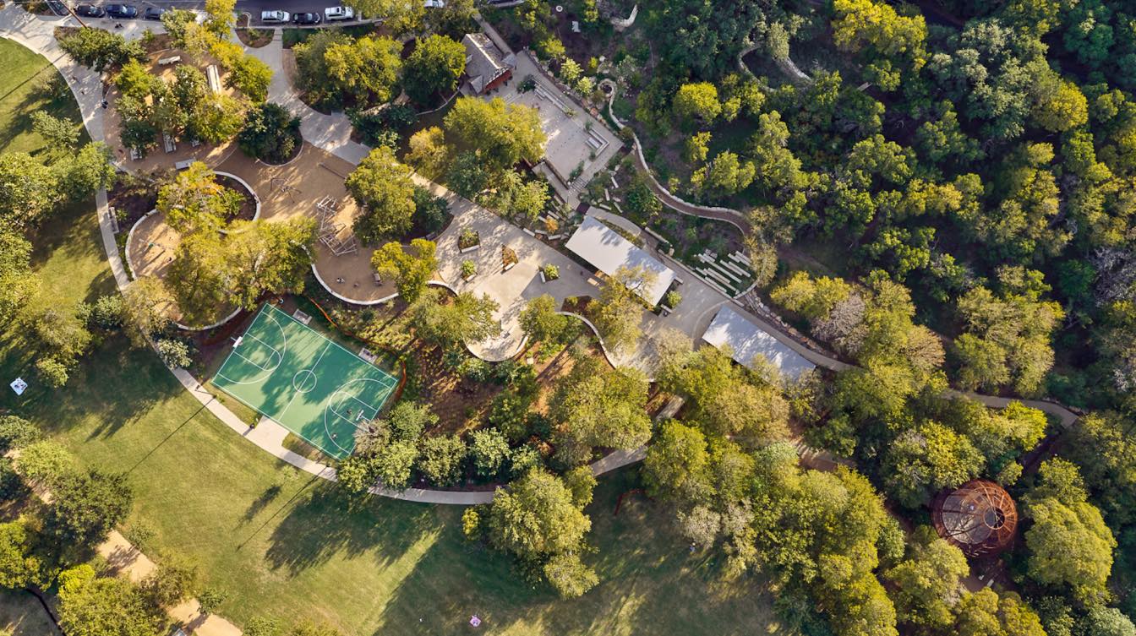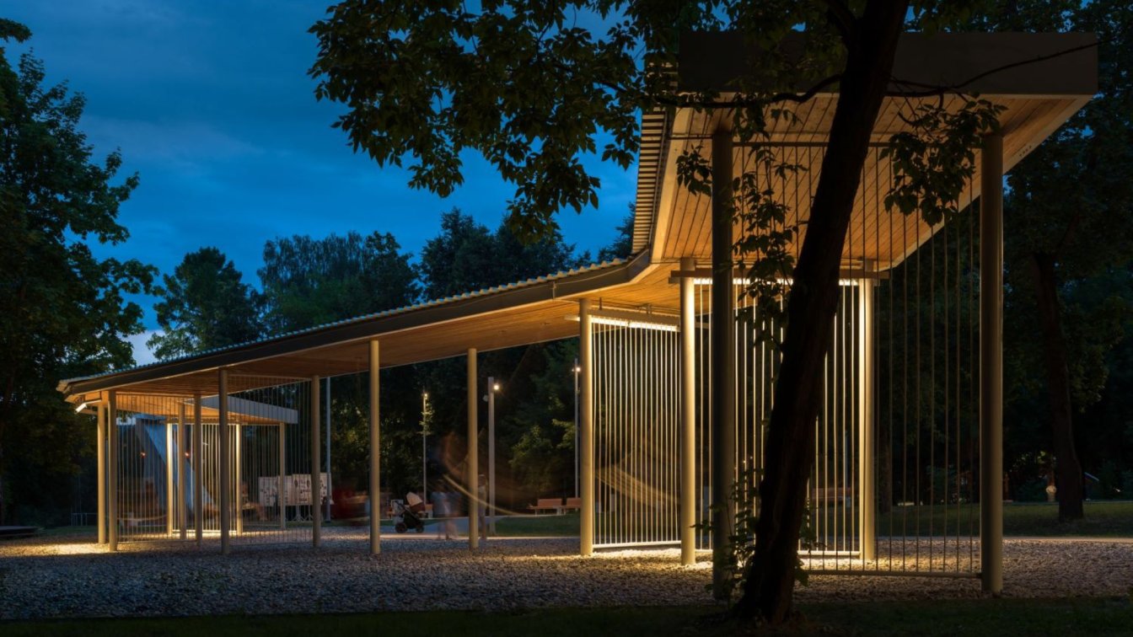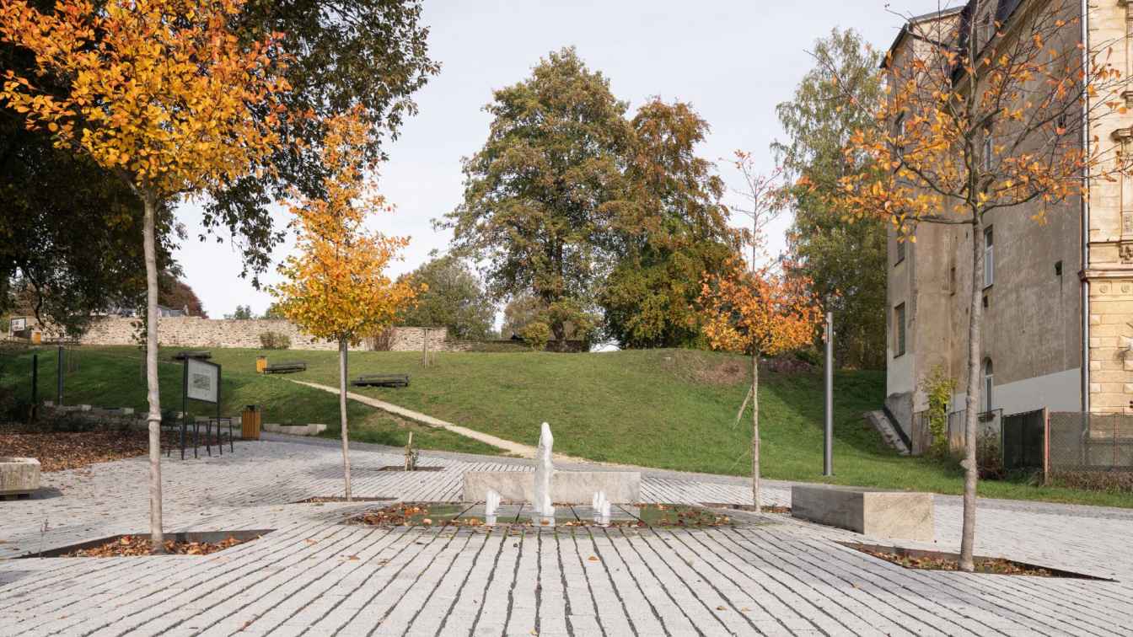M2AU & Grupeto: Context and Condition of the Site
Situated within Prachatice’s historical fortification belt, Stephanie’s Park was originally an enclosed garden, established in 1881 through the initiative of local citizens. As the 20th century reached its midpoint, this romantic garden evolved into a public park. The post-war construction of a nearby housing estate brought significant terrain changes, leaving an indelible mark on the park and its surroundings. However, this transformation occurred without the park adapting to its new context, leading to its isolation and gradual decline.
The trees in the park have gradually matured, casting a darker shade over the area. The variety of species has been reduced, leading to a loss of the park’s original diversity. Neglect and degradation have resulted in the park becoming an abandoned place, leaving it isolated from the city.
Revitalisation Purpose
The primary goal of the revitalisation is to restore the park’s beauty and adapt it to the contemporary needs of its visitors. The new design breathes life into the park while embracing its past. It follows its historical composition axis and reveals the former enclosure of the park, including two entrance pillars. Most importantly, the park now opens up to its surroundings, fostering natural pedestrian paths that weave the park into the city fabric. The contrast between the present and the past is also embodied in the careful selection of materials, trees and plants.
The design deeply respects existing trees that form the park’s basic structure. It also enriches the park with new plantings, enhancing the original diversity of shapes and textures. A tapestry of shrubs and plants is envisioned beneath the trees, while ground cover plants are proposed to decorate steep slopes. In the sunny spots, new flower beds burst with colour. By reducing the amount of paved areas, the design aims to improve ecological conditions and foster the growth of all species.

The New Form of the Park
The main ambition is to connect the park with the surrounding city and create places for various activities and experiences. The park consists of two parts: a historical part, which builds on the original enclosed garden and develops its composition and vegetation, and a modern part, which exploits the steep slopes.
Firstly, the historical part of the park features a generous residential lawn with oak benches providing a place to relax, picnic, and play. A sun resting area in front of the stone wall provides an alternative place to stay. The wooden gazebo at the centre has been refreshed with a softer colour and is complemented by a water feature. The central area has hidden facilities that support the hosting of social events. The material used is mainly natural stone for pavements, staircases and walls. The trees are complemented by flower beds, which add to the romantic atmosphere and give the park its colour and fragrance.
Secondly, the modern part of the park develops the exploitation of the slopes and offers diverse views of the park and the city. The use of modern materials, such as concrete, steel, and wood, relates to the surrounding modern neighborhoods and contrasts with the historic stone elements of the lower park. Visitors can use the flat areas for ball games or watch the park life from the observation deck. The slope design also includes the construction of new paths and stairs, creating a much-needed pedestrian connection.
The new design of the park design unveils a vibrant, welcoming space that’s accessible all year round, perfect for walks, rest, and relaxation. Seamlessly integrated with the Open-air Cinema, designed by Mimosa architects, the park is more than a green space. It’s a valuable asset to the town of Prachatice, enhancing the city’s appeal and fostering community connections and experiences.



























About studio / author
M2AU provides complete services in the field of architecture, urban design and spatial planning. In the architectural and urban design field, the office focuses on designing concepts and providing complete project documentation. In the field of spatial planning, it focuses on urban studies, zoning studies and regulatory plans.
Our goal is to create an environment that is contextual, timeless, smart and user friendly. The historical, landscape and spatial context of the designed area is essential to our approach. By following current trends and cooperating with international architectural and landscape offices, we are continually expanding our perspectives and drawing fresh inspiration and experience.

