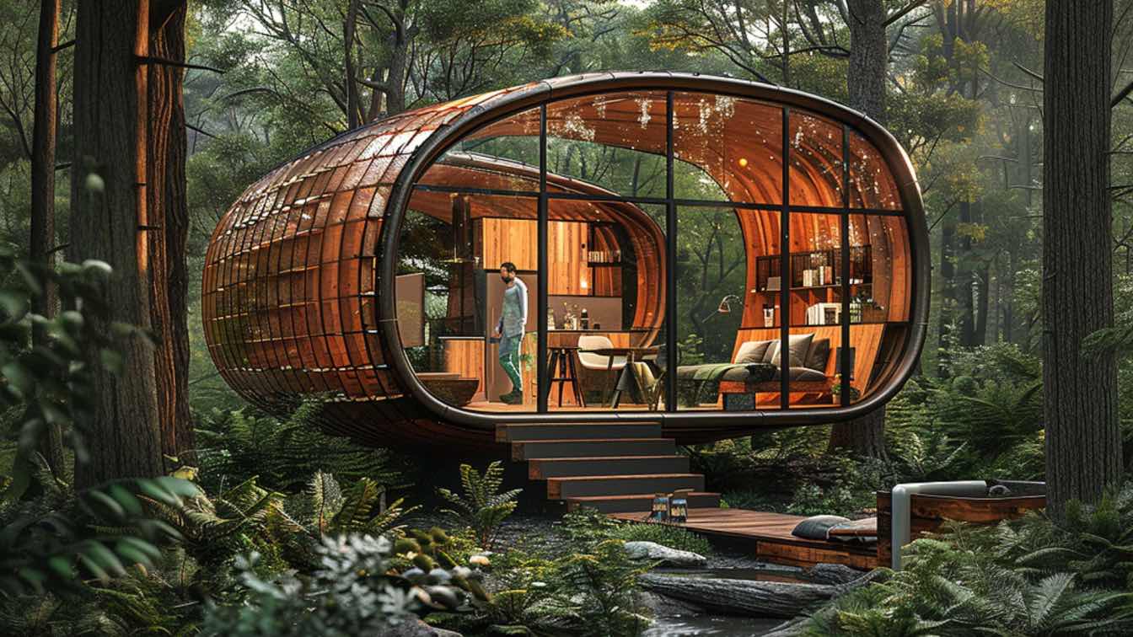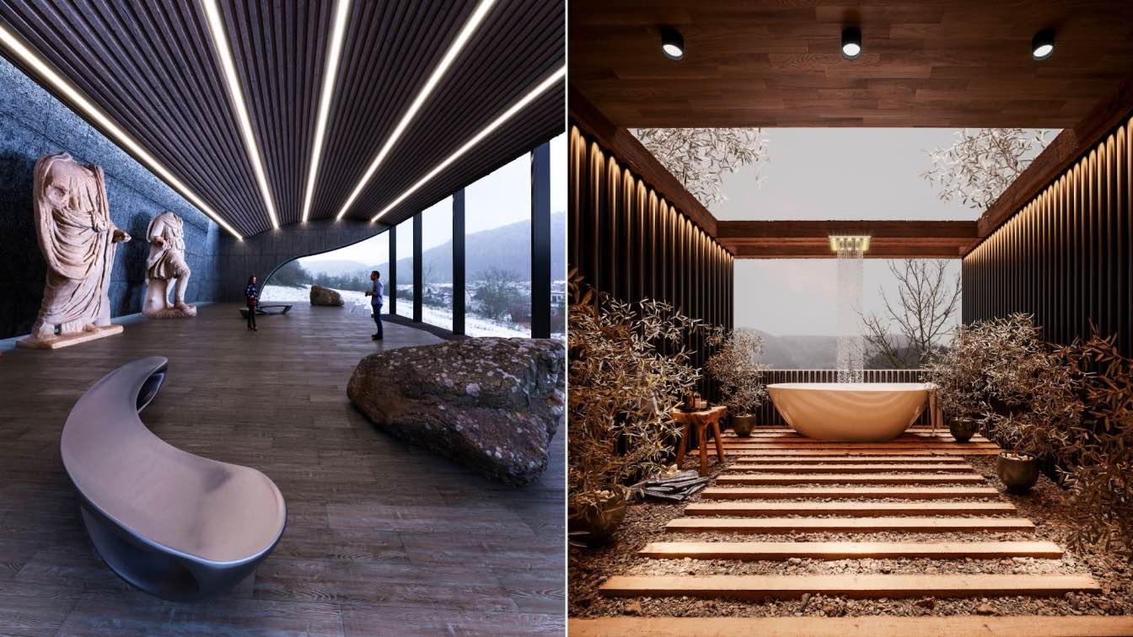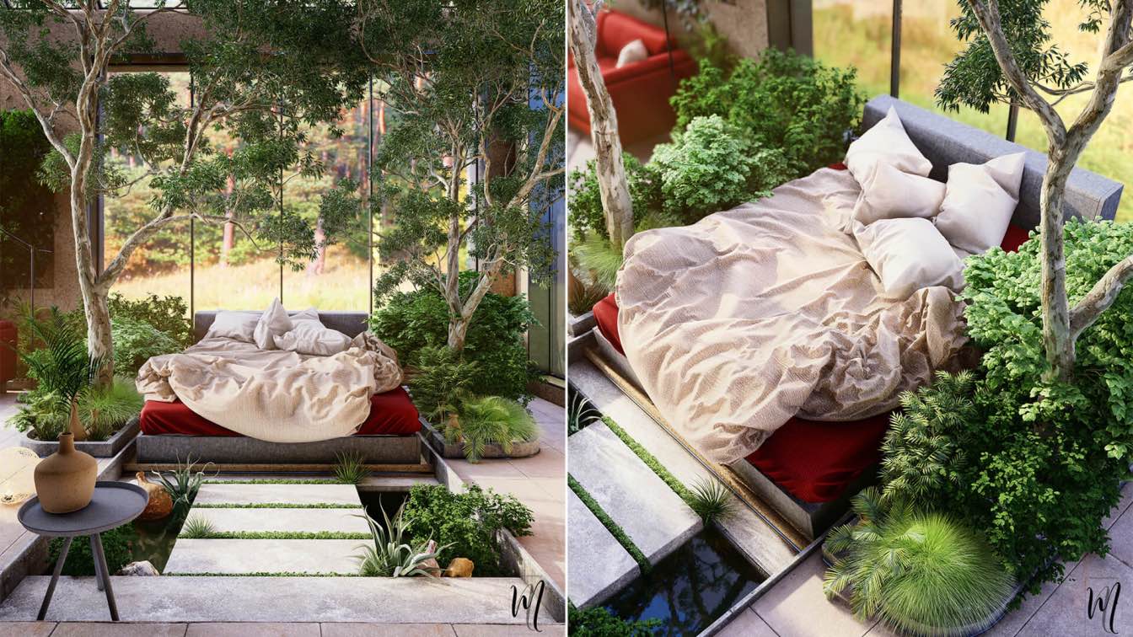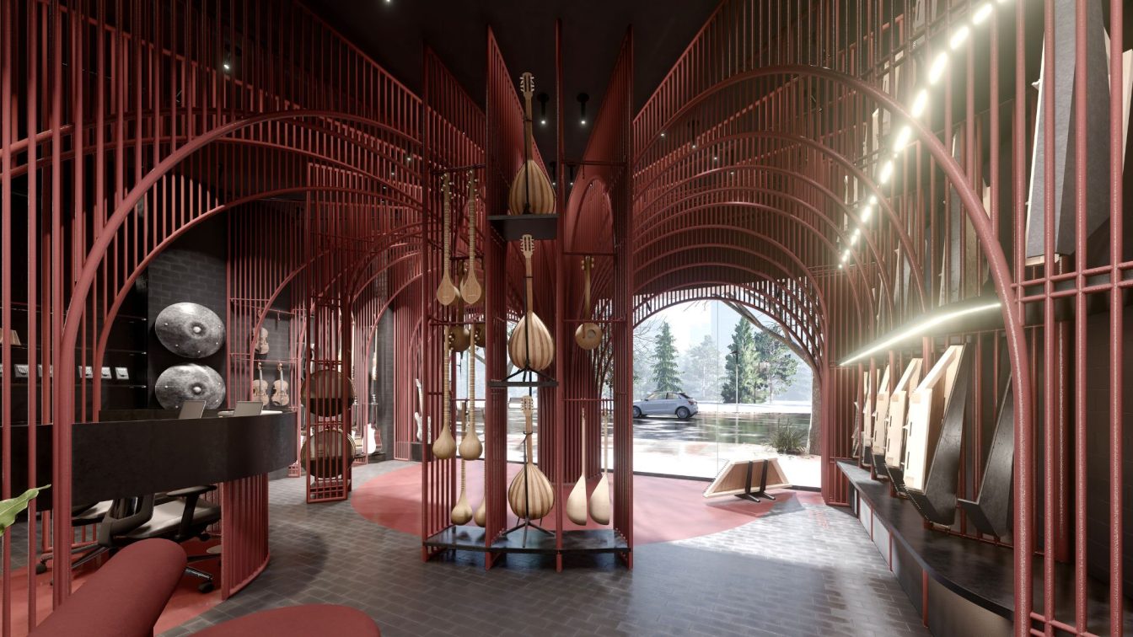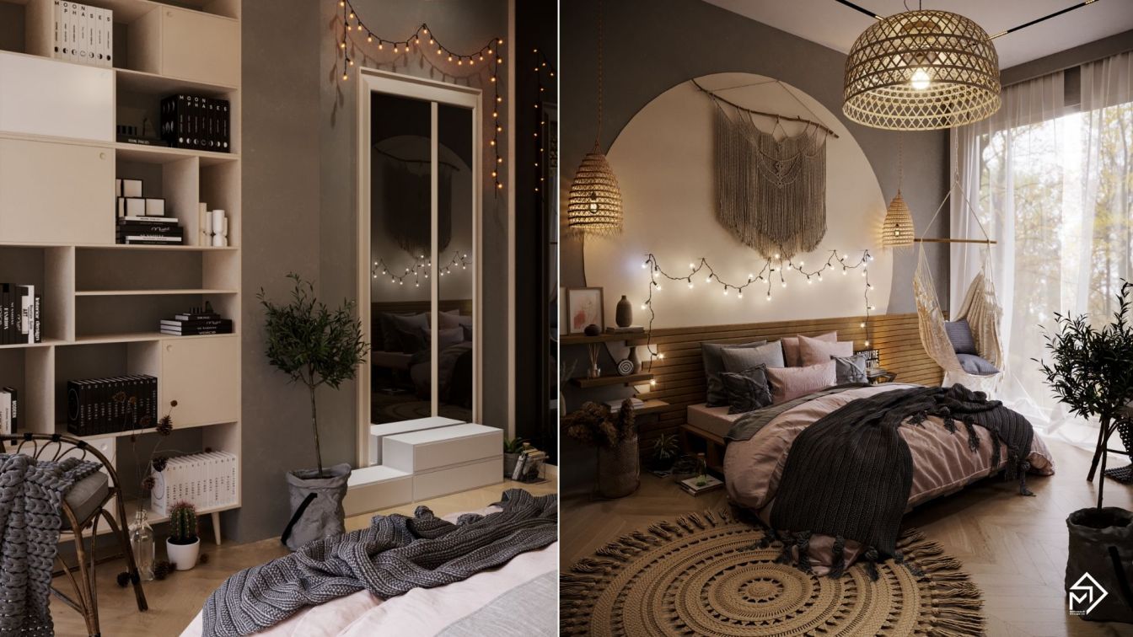Fateme Aghaei: Nestled in the lush forests of Mazandaran, Iran, this futuristic cabin harmonizes with the surrounding natural beauty. The pod-like structure, crafted with a blend of wood and expansive glass panels, offers breathtaking views of the dense, verdant landscape. As sunlight filters through the trees, illuminating the modern interior, a person begins their day enveloped by the tranquility and splendor of nature. Imagine living in this extraordinary home in Mazandaran.




