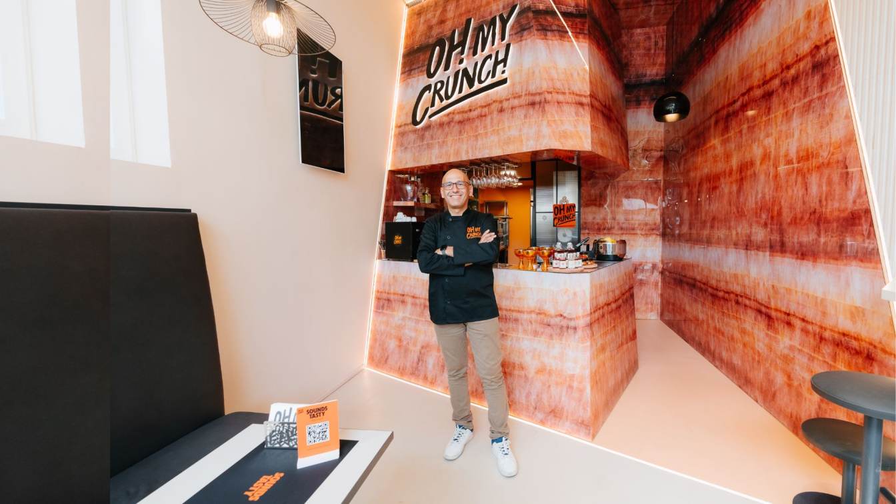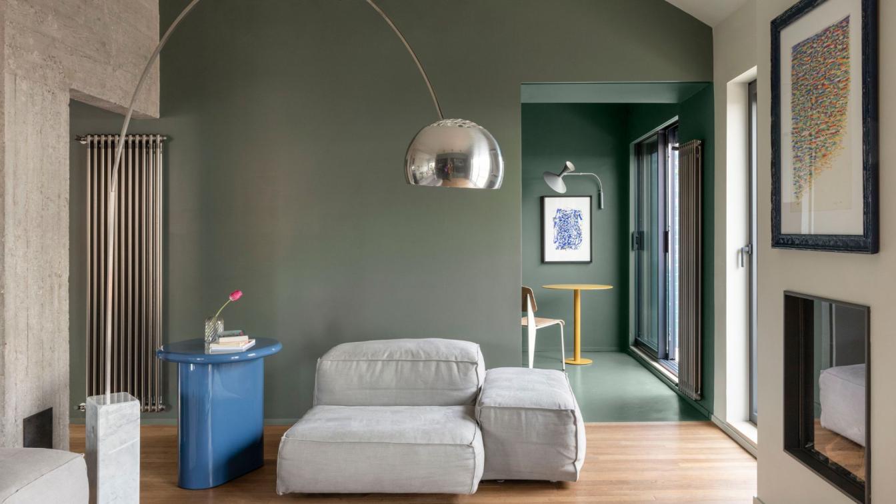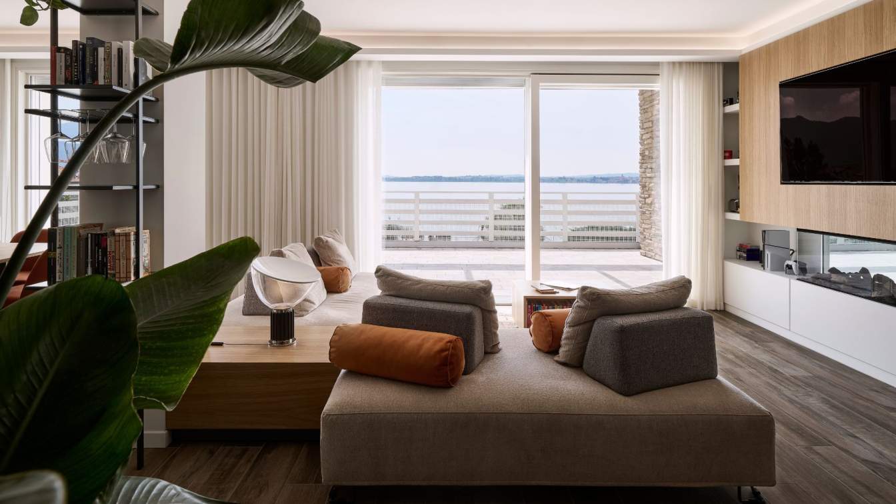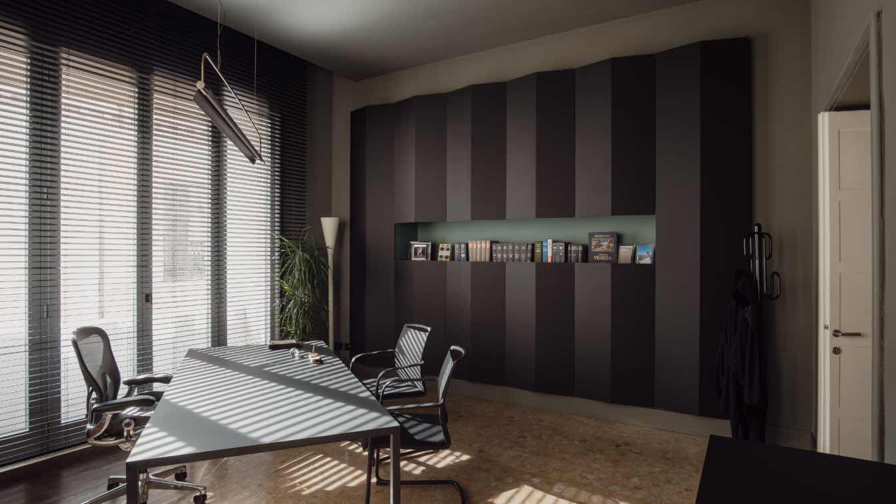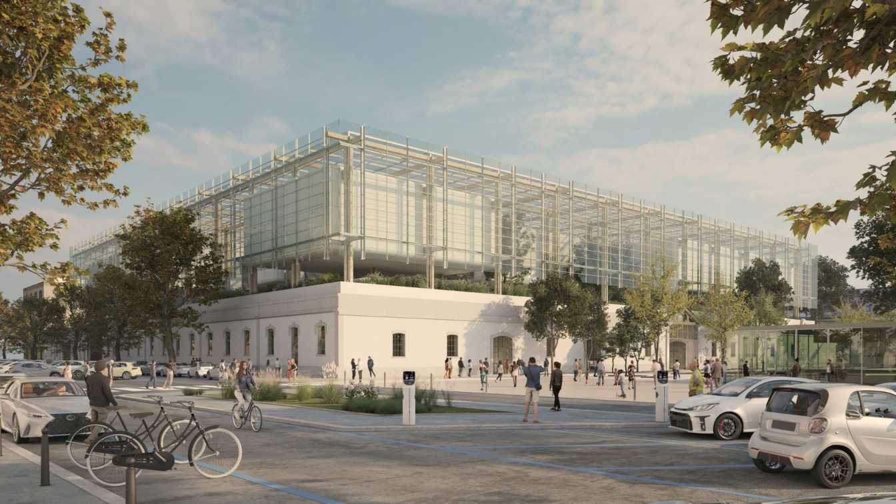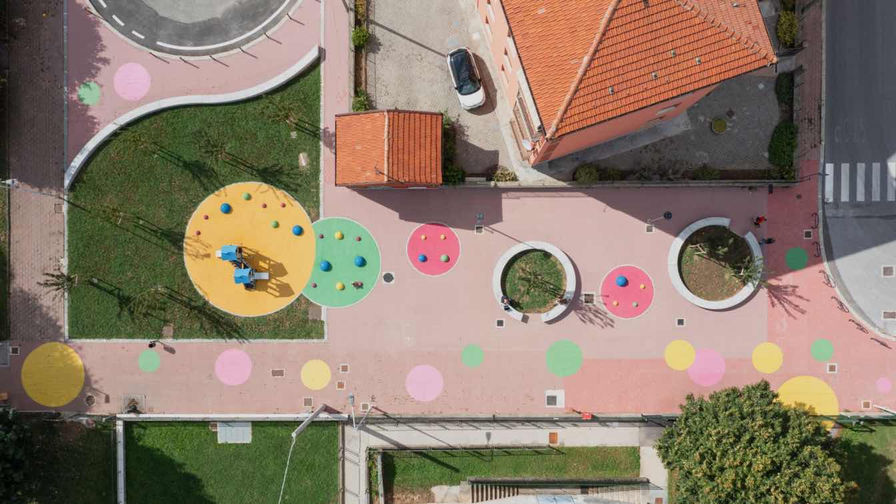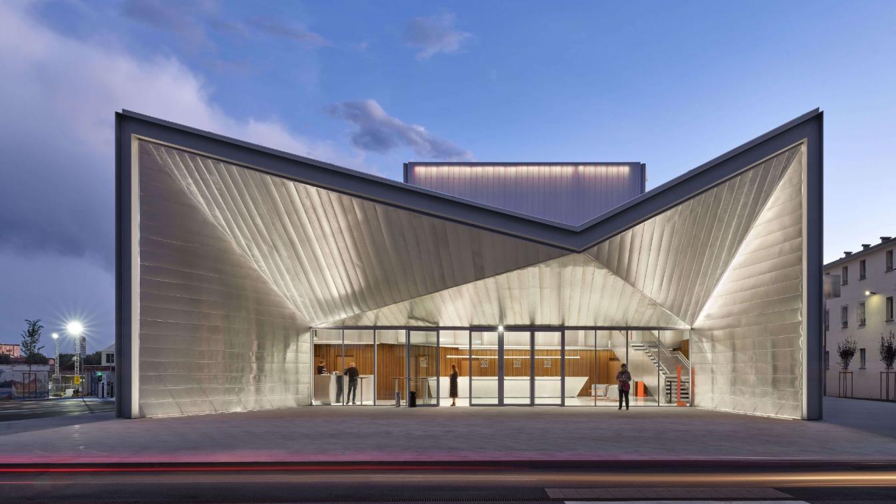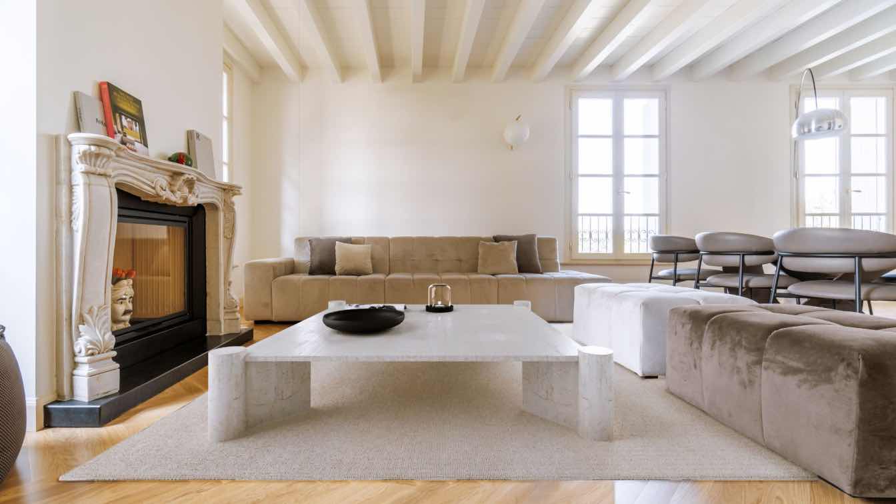With experiential design, innovative materials, and spatial storytelling, the first OH MY CRUNCH! store redefines the rules of food retail. Designed by Vanda Designer in collaboration with the Caire Stable Consortium, the store blends aesthetics, efficiency, and brand identity.
Project name
Oh My Crunch
Architecture firm
Vanda Designers
Location
Forte dei Marmi, Toscana, Italy
Design team
Valentina Elmiger - VANDA, Antonio Pisano – Consorzio Stabile Caire
Collaborators
Caire Stable Consortium; Mobil Group
Typology
Commercial › Retail
In an apartment within a 1960s building in the Nemorense-Trieste district of Rome, the owners, a couple of art collectors, desired a custom-made home featuring a rich variety of materials, with natural light as a defining element. The original layout was quite segmented, divided into several rooms.
Project name
Casa Herbaria
Architecture firm
Punto Zero Srl
Photography
Eller Studio, Serena Eller Vainicher, Francesco Marano Styling: Alessandra
Collaborators
Styling: Alessandra Orzali
Built area
100 m² interior + 50 m² terrace and balconies
Environmental & MEP engineering
Typology
Residential › Apartment
MB HOUSE is a beautiful two-story villa located in a residential complex with a panoramic view of Lake Iseo. The architectural design was conceived to maximize natural lighting in all interior spaces, thanks to the large windows that adorn the structure. The house combines modern design elements with a warm and welcoming atmosphere.
Architecture firm
AC Design | Alessandro Consoli Design
Location
Iseo Lake, Italy
Photography
Luca Carli Photo
Principal architect
AC Design | Alessandro Consoli Design
Interior design
C Design | Alessandro Consoli Design
Material
Mixed: oak wood, matt lacquers, various stone materials, iron, various fabrics
Typology
Residential › House
The renowned lawyer from Forlì contacted us to reorganize a space of about 300 square meters on the second floor of a building that almost overlooks Piazza Saffi. It is an important project by the architect Cesare Valle realized during the Fascist era (1936).
Project name
BEL | offices for 8 lawyers
Architecture firm
tissellistudioarchitetti
Photography
Marcin Dworzynski
Principal architect
Filippo Tisselli
Design team
Cinzia Mondello, Marcin Dworzynski
Interior design
tissellistudioarchitetti
Lighting
Flos, Fontana Arte, vesoi
Supervision
tissellistudioarchitetti
Material
Terrazzo Floors, Ceramic, Wood, Ribbed Glass, Fenix, Plywood, Plasterboard
Typology
Commercial › Offices
Italian Architects ADAT Studio reveals the forthcoming "Science Forest - Museo della Scienza di Roma" Selected by Daniel Libeskind. The innovative architecture firm founded by Andrea Debillio and Antonio Atripaldi was named lead architect after winning first place in the international competition issued by the Rome Municipality.
Project name
Science Forest - Museo della Scienza di Roma
Architecture firm
ADAT Studio
Principal architect
Antonio Atripaldi, Andrea Debilio
Design team
Luca Galli, Michele Sacchi, Filippo Testa, Laura Zevi
Collaborators
Landscape: P’Arcnouveau, Engineering: WSP Fire consulting, Safety: GAe Engineering
Status
In the Process of Realization
Typology
Cultural Architecture > Museum › Science Forest
The intervention area is located in front of the “Lucia Viano” Kindergarten in the Donatello district of Cuneo. Previously, it was a road section with a space used as a parking lot.
Project name
New School Square
Architecture firm
Studio 3Mark
Photography
Oscar Bernelli, Paolo Ansaldi (Drone), Marco Bertola (Drone video)
Principal architect
Michele Cassino, Manuela Rosso
Typology
Educational Architecture › School, Playground, Square
The new theatre represents a central intervention within the broader redevelopment project of Via Milano, called "Oltre la strada." The project aims to redefine the character of the area, establishing itself as a focal point in a zone undergoing transformation, where numerous enhancement projects have been carried out.
Project name
Teatro Borsoni
Architecture firm
Botticini+Facchinelli ARW, Brescia infrastrutture srl
Location
Via Milano 83, Brescia, Italy
Photography
Federico Covre
Principal architect
Camillo Botticini (Botticini+Facchinelli ARW), Paola Daleffe (Brescia infrastrutture srl)
Design team
Stefano Bordoli, Paolo Livi, Massimo Torquati (Brescia infrastrutture srl)
Interior design
Alice Dodesini (DODiCI Architettura) - Responsible for Mobile Furniture Design
Structural engineer
Alessandro Gasparini
Environmental & MEP
Fabio Zenocchini (Sigma Project Engineering S.R.L.)
Supervision
GAP PROGETTI SRL, Eng. Silvia Foini (until May 2022)
Construction
Sabino Dicataldo
Visualization
Moreno Marrazzo – Spazio Creativo
Tools used
AutoCAD, ArchiCAD
Material
Concrete, Polycarbonate, Aluminum, Prefabricated Structure, Wood
Budget
approx. 10.500.000 € (7.700.000€ construction cost + 2.800.000€ interior furnishings/equipment cost)
Client
Municipality of Brescia
Typology
Cultural Architecture > Theatre
Casa Miga represents a refined example of a transformation of a raw apartment into a unique and sophisticated living space. ZDA | Zupelli Design Architettura meticulously crafted every detail of the apartment’s interior design,
Architecture firm
ZDA | Zupelli Design Architettura
Location
Pievedizio, Italy
Photography
Matteo Sturla
Principal architect
Carlo Zupelli, Ezio Zupelli
Collaborators
Matteo Sturla, Ottavia Zuccotti, Marco Bettera, Francesca Salvoni
Environmental & MEP engineering
Typology
Residential › Apartment

