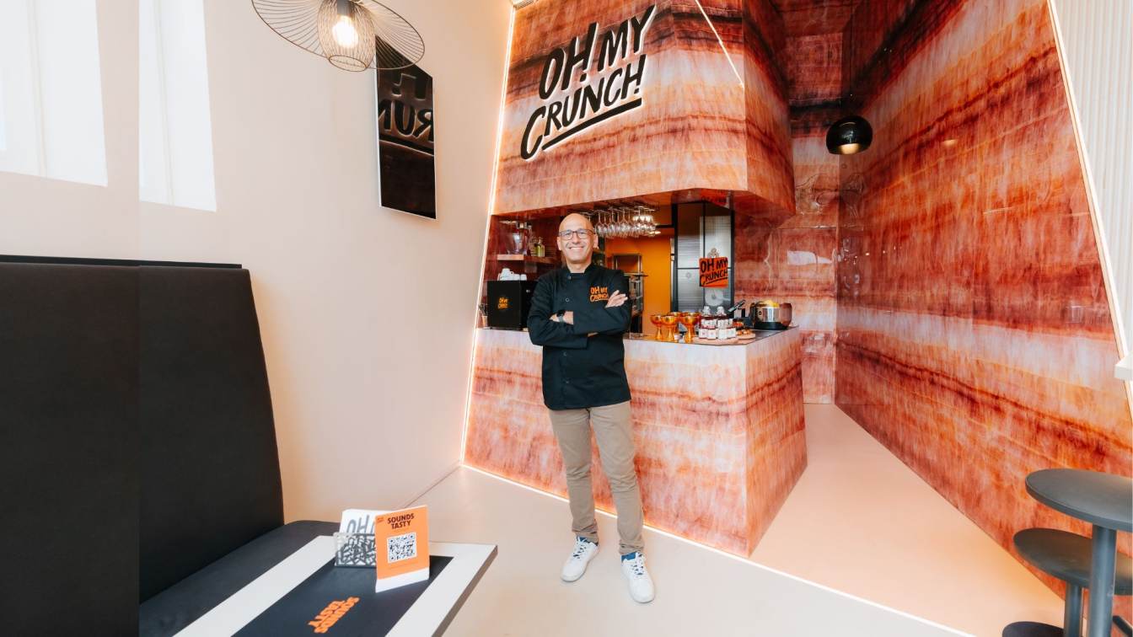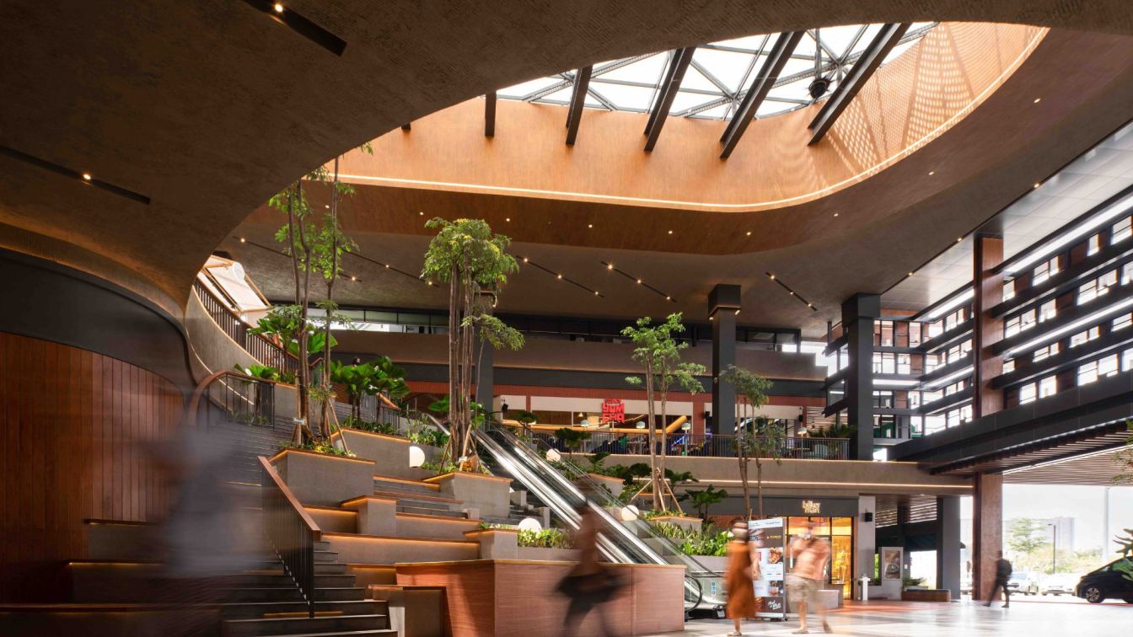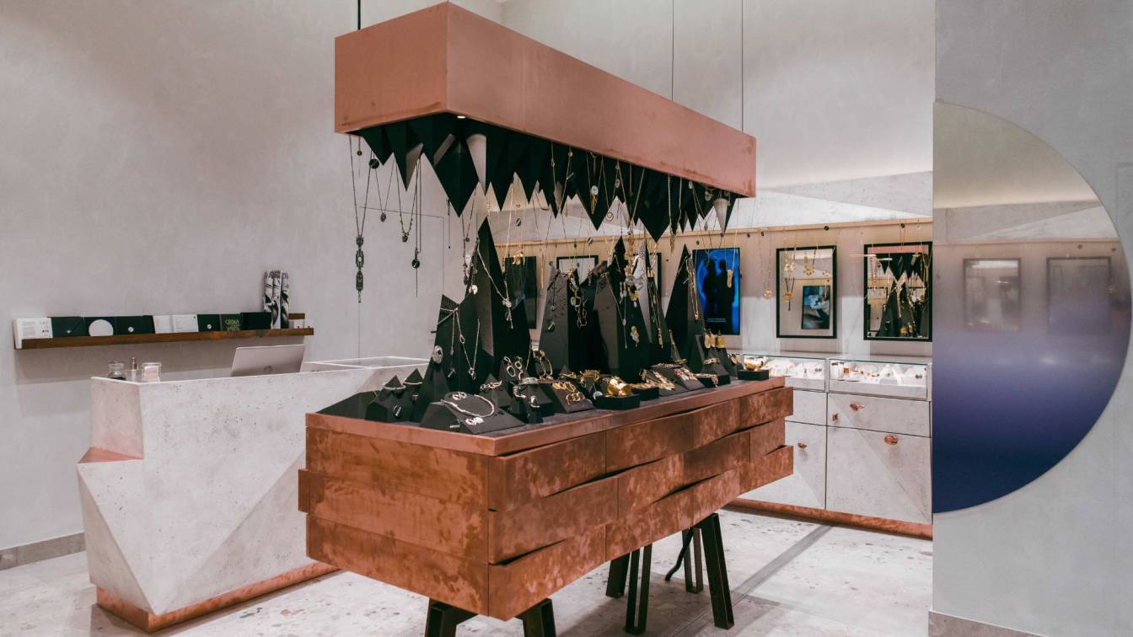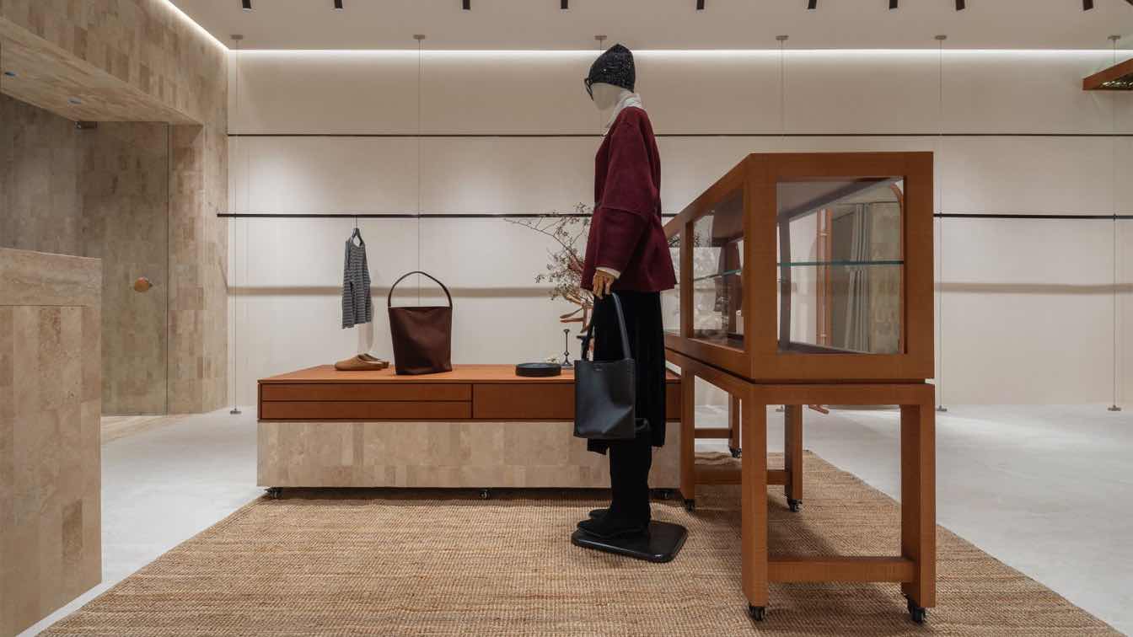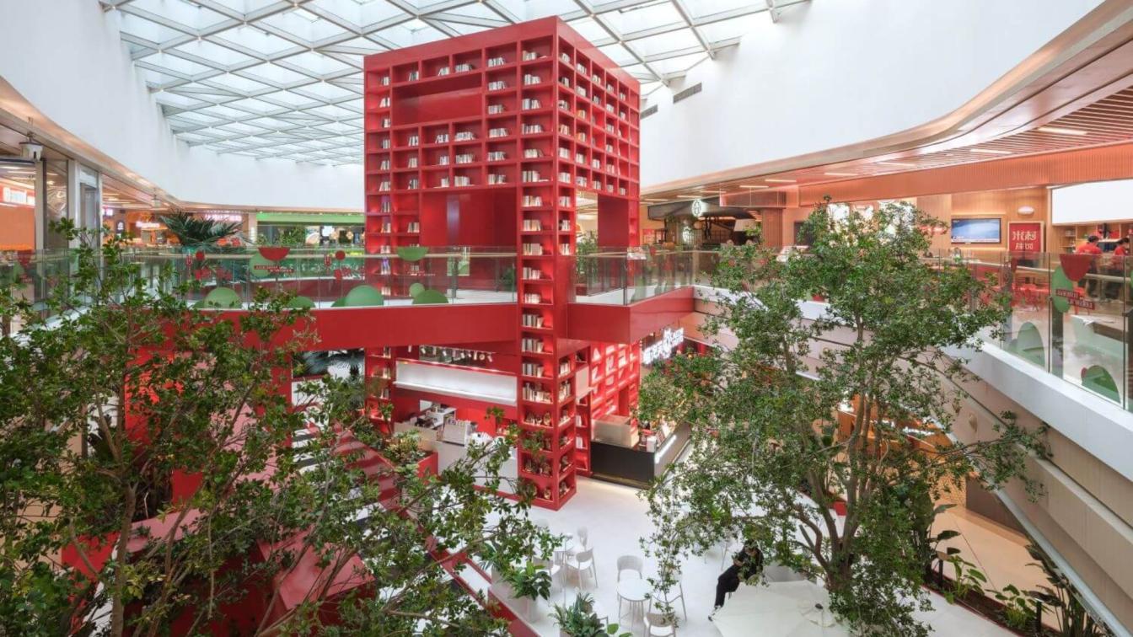With experiential design, innovative materials, and spatial storytelling, the first OH MY CRUNCH! store redefines the rules of food retail. Designed by Vanda Designer in collaboration with the Caire Stable Consortium, the store blends aesthetics, efficiency, and brand identity. When design meets crispness, the result is a spatial concept that narrates a brand, a flavor, and an experience.
The first OH MY CRUNCH! store was born as a manifesto for a new approach to interior design in the food retail industry. It’s not just about designing a restaurant; it’s about giving physical form to a powerful, multisensory brand identity. It is evocative, direct, and impossible to forget. OH MY CRUNCH! is more than a name; it’s a promise of an experience. The goal? To translate the essence of a gourmet sandwich destined to become an icon into space.
The project began with a bite. The concept was born from a simple yet revealing gesture: tasting the sandwich. “We tasted it. The first sensation was a subtle, crisp explosion of flavor and crunch,” says architect Valentina Elmiger. This memorable crunch thus becomes the narrative engine of the entire project. An architectural language of contrasts, ruptures, and visual and material tensions comes to life. The space is divided into two complementary areas. The front area is geometric and essential. It welcomes visitors with an orderly and reassuring atmosphere. The back area is where the bar and kitchen are located. It explodes into a striking setting dominated by vibrant pink stone reinterpreted through innovative, high-performance polycarbonate.
The counter is a fracture line and the visual heart. The central element of the project is the bar design, which is conceived as a symbol, focal point, and functional device. The counter is more than just an operating station; it is an interior landmark: a precise, sculpted volume covered in pink, alabaster-effect polycarbonate that elegantly and dramatically refracts light. In addition to being sustainable, light, and durable, the material gives the project a contemporary dimension that combines aesthetics and environmental responsibility. Thus, the bar becomes more than just a service station; it becomes a true visual and design experience.

Two Souls, One Coherent Identity. The restaurant’s design is based on a dual spatial register. The entrance leads to a calm, measured environment with subdued surfaces and restrained geometry. However, the atmosphere changes upon entering the operating area, where the brand is expressed in all its energy through bright colors, vibrant materials, and bold volumes. This transition is not only physical but also experiential, offering a spatial narrative that takes customers on a journey of discovery and engagement.
The retail design project OH MY CRUNCH!, located in the food sector, is more than just a venue; it is the first step of a larger project intended for replication and scalability. Every element, from product layout to environmental graphics and interior pathways to furniture arrangement, is designed with a narrative and strategic perspective. The integration of merchandising elements, visual product management, and attention to detail transforms the space into an immersive, coherent, and communicative platform. Legible pathways and the ability to personalize the shopping experience are typical features of a project that goes far beyond hospitality, setting a new standard for contemporary food retail.
The brand’s original color was a bold orange. In its spatial transposition, this tone evolved into a pinkish salmon shade, a color that recalls real ingredients often found in sandwiches and visually suggests crunchiness and texture. It is an “edible” color, evocative and perfect to represent the heart of the concept: the crunch of the first bite of a sandwich.
Sustainability and Innovation: Beauty as Design Responsibility. In the OH MY CRUNCH! project, sustainability is not an addition but a guiding principle. The entire concept is based on the idea that aesthetics, functionality, and environmental responsibility can and should coexist in every design choice. For example, the use of innovative, lightweight, recycled, or easily recyclable components, such as high-performance polycarbonate, reduces environmental impact without sacrificing formal expressiveness or tactile quality.

Sustainability is also reflected in the facilities and infrastructure. The entire system is designed to ensure energy efficiency with a focus on energy-efficient LED lighting, intelligent resource control, and reduced operational waste. This approach establishes OH MY CRUNCH! as a prime example of a new generation of responsible food spaces, where beauty and functionality are intertwined with an ethical design vision.
The result is an environment in which every element—from the choice of materials to the management of consumption—actively contributes to an integrated sustainability strategy that is designed to be long-lasting and replicable on a larger scale.
Technology is present in the venue but is integrated in a discreet way: digital menus, self-service ordering kiosks, smart lighting, and flow control systems optimize the experience without encroaching on the space. Each tool is designed to improve service, enhance the user experience, and reinforce the brand’s innovative image.
OH MY CRUNCH! is not just a venue; it’s a case study of the latest trends in bar and restaurant design and food industry retail. Its design expresses a strong identity through its space, brings the brand idea to life, and focuses on the customer experience from start to finish.































Talking About Vanda Designer
Valentina Elmiger is an architect, retail designer, and creative director who works in Europe, Asia, and the United States. After graduating with a degree in Architecture and Society from the Politecnico di Milano, she worked for two years at the Piuarch studio in Milan. There, she immediately tried her hand at retail design and architecture projects for major brands and international investors. In 2008, she moved to London for a year, working on photography for architecture magazines such as Compasses.
In 2010, she founded the Milan-based studio Nomade Architettura, focusing on interior and architectural design. In 2013, she and Aurora De La Fuente founded VANDA, a multidisciplinary and constantly evolving studio where different professionals meet to explore new and challenging areas.
For VANDA, design is a labor of love.
Since 2022, Valentina has been in charge of art direction for large real estate development projects, working with SGR and international investment funds.
Her passion for her work leads her to consider it her greatest hobby, and her interdisciplinarity enables her to offer different projects, each driven by and aiming to achieve harmony and beauty.
A DJ and yoga teacher, Valentina is passionate about music, design, theater, and spiritual evolution. She believes that harmony can increase people’s emotional well-being.
Antonio Pisanò Consorzio Stabile Caire,
Antonio combines the narrative talent of storytelling with the technical skills of engineering, art, and fabrication. After working in the UK, China, and Italy for 20 years, Antonio views design as humanity’s existential purpose. He says, “Design is a conscious contribution to cosmic evolution and, as such, requires the highest level of discipline and responsibility.”

