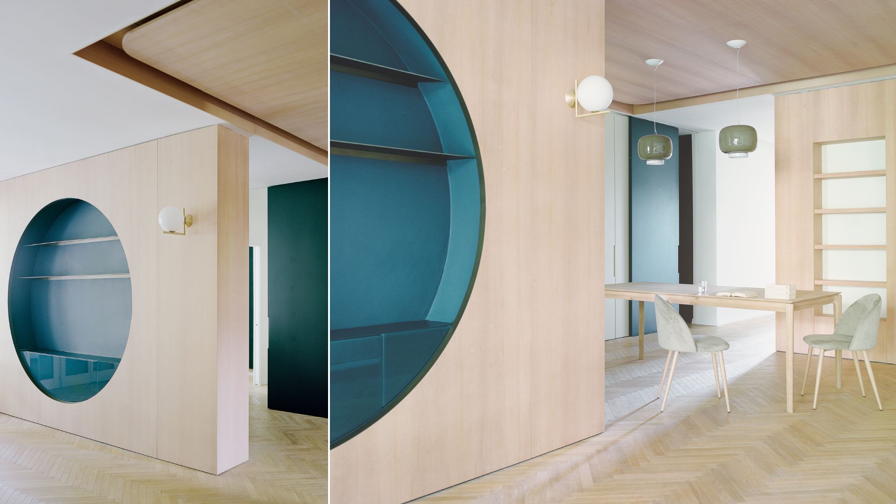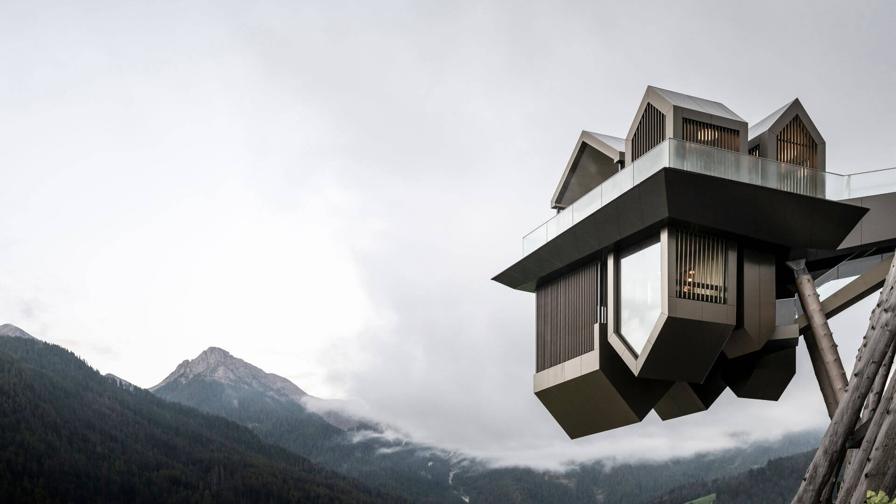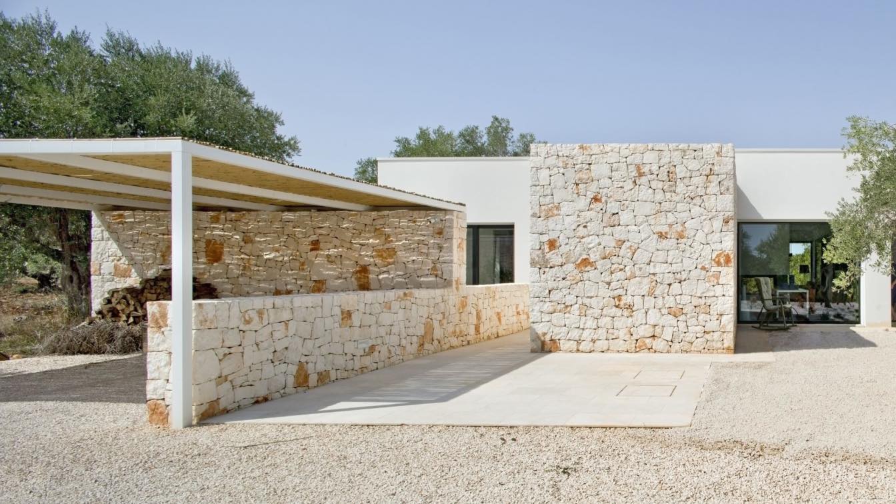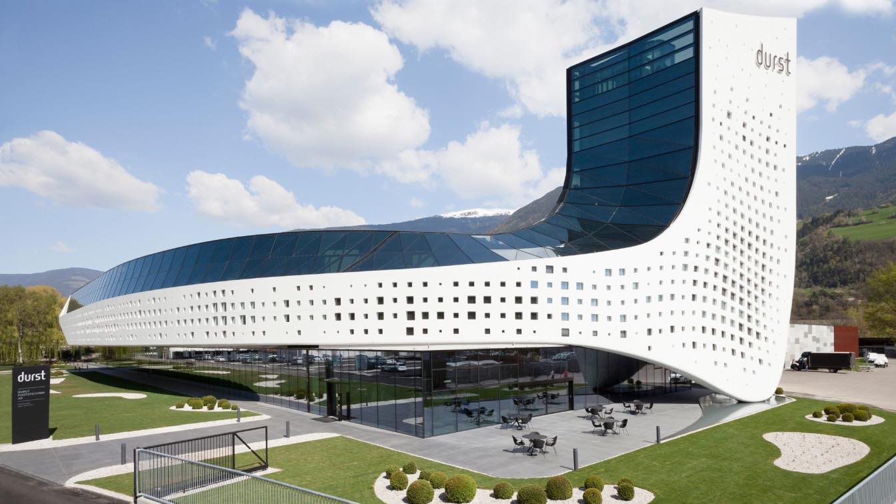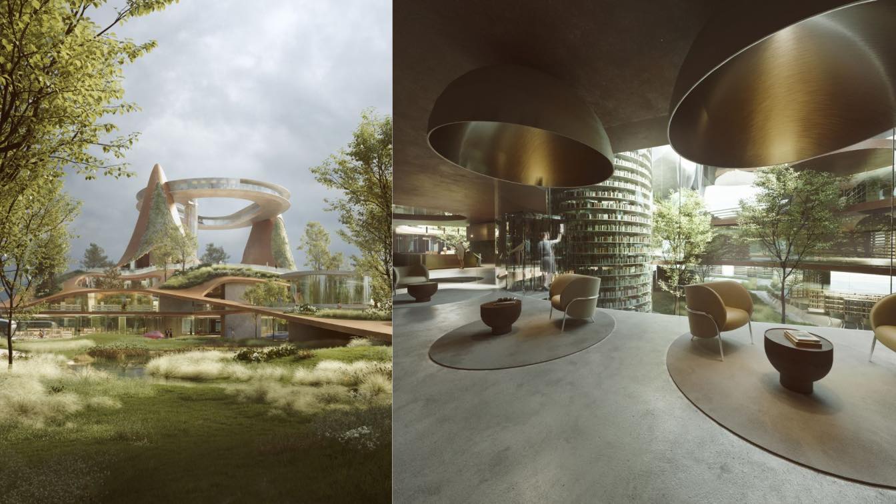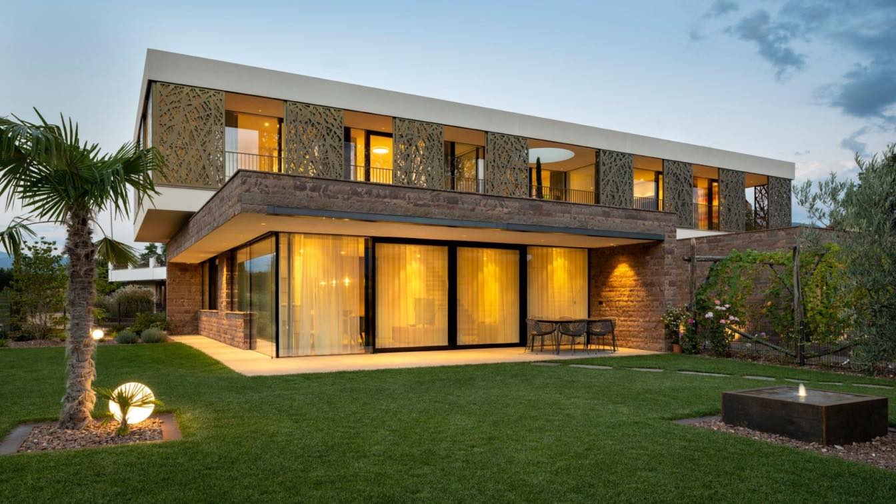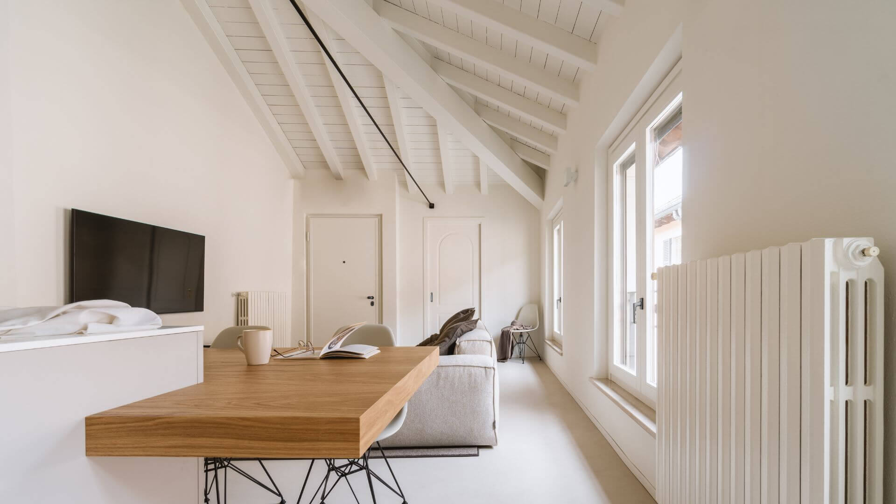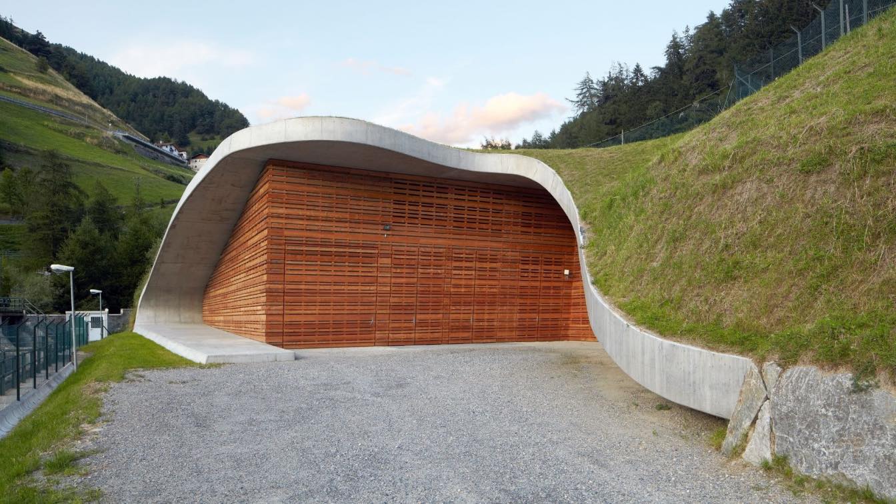From a Brooklyn neighborhood known for its typical brownstones on the West-side of Prospect Park, Olbos Studio completes the renovation of a double-exposed apartment in a high-end 1989 residential building for a young Italian historian who works as sport events planner, right in front of San Siro, the soccer stadium of Milan.
Project name
Apartment with a Dining Room
Architecture firm
Olbos Studio
Location
Via Tesio 19, Milan, Italy
Principal architect
Giorgia Cedro
Design team
Giorgia Cedro, Isabella Zagarese (only SD)
Collaborators
Suppliers: Carpentry: Eusebi Arredamenti Carpentry (vanities, master bedroom): Manuel Goletto Kitchen: Lube Cucine Furniture: Design Republic
Completion year
June 2022
Environmental & MEP engineering
Material
Concrete, Wood, Glass
Construction
Stefano Grimaldi
Client
Manuel Alonso Carmona Berté
Typology
Residential/ Appartment
For its latest South Tyrolean realisation, noa* returns to Hubertus in Olang, one of the first places to have revealed the studio's expressive power. After the iconic cantilever pool, a new suspended platform defies gravity law by overturning the concept of wellbeing.
Architecture firm
noa* network of architecture
Location
Olang (South Tyrol), Italy
Principal architect
Lukas Rungger
Interior design
noa* network of architecture
Completion year
June 2022
Supervision
Gottfried Gruber
Typology
Healthcare › Wellbeing
The SS House is an Italian private vacation home inserted into a young olive grove in the Ostuni countryside, in the Valle d'Itria area (Puglia). The volume, white and pure, stands out in the surrounding countryside through its simple forms of traditional Apulian architecture, innovated with infusions of contemporary architectural details.
Architecture firm
Reisarchitettura
Location
Ostuni, Province of Brindisi, Italy
Photography
Alessandra Bello
Principal architect
Nicola Isetta, Paola Rebellato
Built area
112 m² + 23 m² veranda
Structural engineer
Alessandro Michielin
Environmental & MEP
Francesco Bertolo
Supervision
Reisarchitettura
Construction
Reisarchitettura
Material
Stone, Plaster, Wood, Metal, Glass
Typology
Residential › House
At the entrance to the small city of Brixen lies the headquarters of the Durst Group AG. Surrounded by green, wooded slopes, the spectacular new construction forms a gateway to the town and constitutes a reflection of the company.
Project name
Durst Group AG
Architecture firm
monovolume architecture + design
Location
Via Julius Durst, 4, 39042, Brixen, Italy
Photography
Luca Girardini, Paolo Riolzi, Nachbar Rolf
Principal architect
Patrik Pedó, Jury Anton Pobitzer
Design team
Federico Beckmann, Alessandro Sassi, Diego Preghenella, Giorgia Vernareccio, Barbara Waldboth, Silvio Grasso
Collaborators
KTB Engineering Design Group (Thermo-sanitary project), Hans Landmann (Façade planner), Pohl+Partner (Project manager)
Structural engineer
Kauer Ingenieure
Environmental & MEP
Von Lutz electrical and lighting projects (Electrical project)
Visualization
monovolume architecture+design
Typology
Commercial › Headquarters, Workspace
The project's starting point was the research into the meaning, usage, and features of a 21st-century library. Studio noa* reimagined it as a hub of creativity, aiming to create a stimulating environment for freeing the mind and acquiring new knowledge. As a prerogative, a relaxed and quiet atmosphere, as an added value, the possibility of moving i...
Project name
European Library of Information and Culture (BEIC)
Architecture firm
noa* network of architecture
Location
Porta Vittoria, Milan, Italy
Visualization
Dima Visualization
Client
International design competition held by the Municipality of Milan and the BEIC Foundation
Monticolo porphyry and vineyards. P2 House is located at the foot of the Mendel mountain, amidst green linear rows and warm spring sunsets. It is a residential building in which three generations live together under one roof. If you fly over the area, you will notice the letter “T” drawing the landscape: there are in fact two parallel volumes on wh...
Architecture firm
monovolume architecture + design
Location
Eppan, South Tyrol, Italy
Photography
Giovanni de Sandre
Principal architect
Patrik Pedó, Jury Anton Pobitzer
Design team
Sergio Aguado Hernández,Astrid Hasler, Diego Preghenella
Visualization
monovolume architecture+design
Material
Monticolo porphyry
Typology
Residential › House
A soft yet distinctive and characterizing intervention. Renovated without changing the interior layout, Casa Sazu has been rethought in its details and physiognomy, under the banner of a minimalist and contemporary taste, essential yet sophisticated. The floor, made of architectural concrete, was imagined on the basis of the existing one, in keepin...
Architecture firm
ZDA | Zupelli Design Architettura
Location
Orzinuovi, Brescia, Lombardy, Italy
Photography
Matteo Sturla
Principal architect
Ezio Zupelli
Design team
Ezio Zupelli, Carlo Zupelli
Collaborators
Matteo Sturla, Ottavia Zuccotti, Marco Bettera, Sara Ceresera
Interior design
ZDA | Zupelli Design Architettura
Lighting
Linea Light, Flos, Ingo Maurer
Visualization
Matteo Sturla
Tools used
Adobe Photoshop
Material
Concrete, plasterboard, wood, glass
Typology
Residential › House
In the north-western part of South Tyrol, at the edge of the Ötztal Alps, lies the alpine farming village of Planeil at 1600m above sea level. As one of the driest areas in this region the mountain streams, such as the Puni River, are central lifelines for agriculture and local artisans. Another important use of the water is the use of hydroelectri...
Project name
Hydroelectric Power Station 'Punibach'
Architecture firm
monovolume architecture + design
Location
Mals, South Tyrol, Italy
Design team
Simon Constantini, Benjamin Gaensbacher
Structural engineer
Otmar Pattis
Material
Exposed concrete and larch wood
Client
Puni Energy Limited Company
Typology
Industrial › Hydroelectric Power Station

