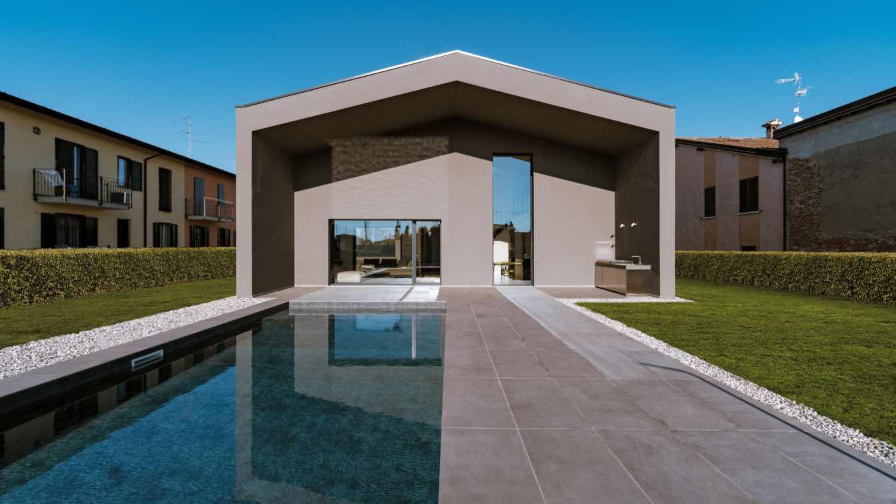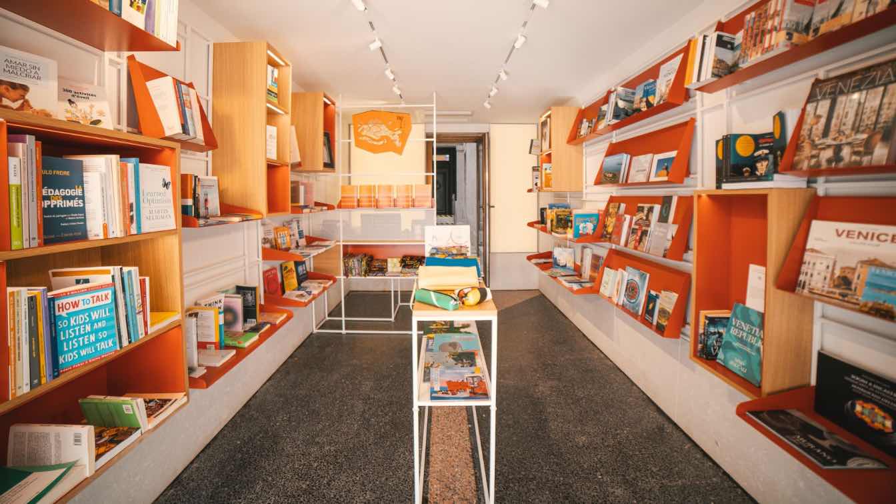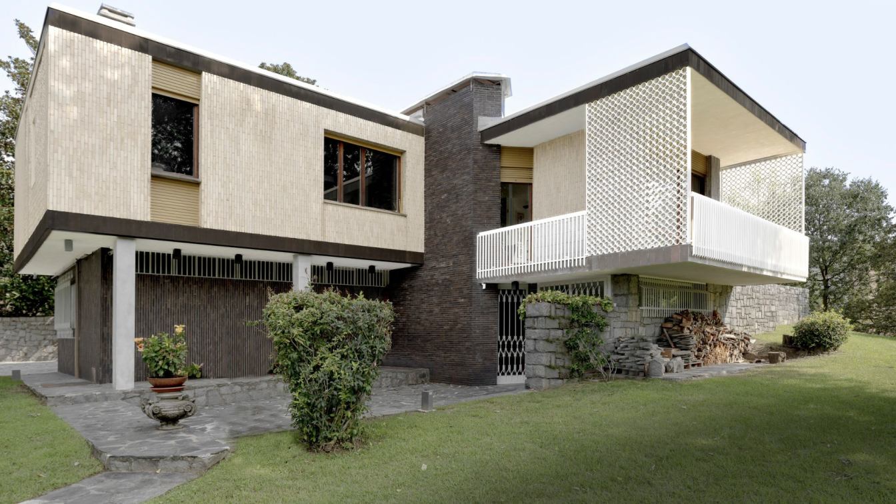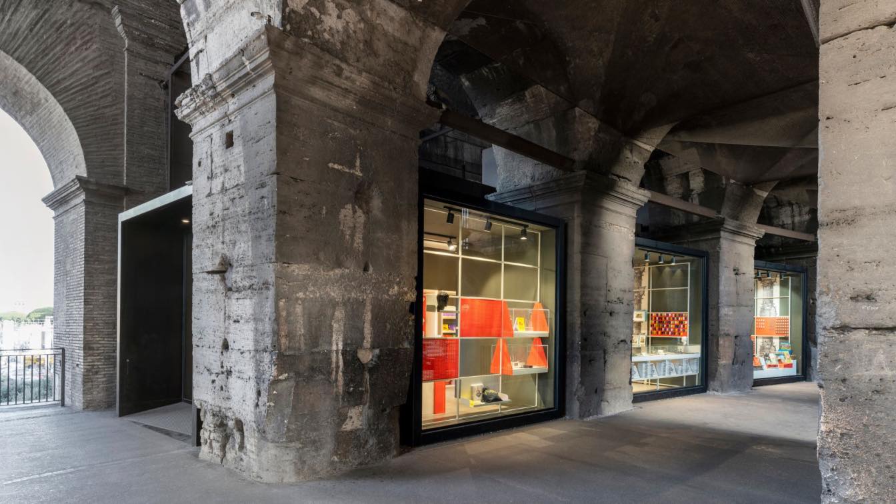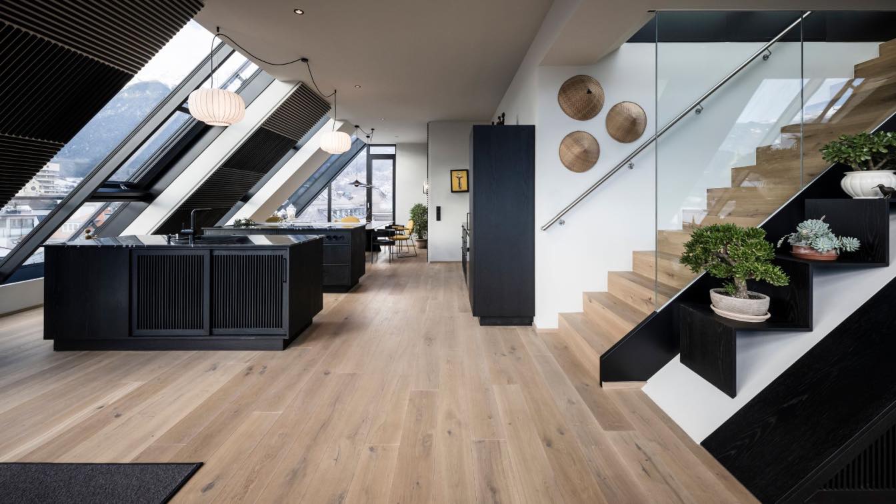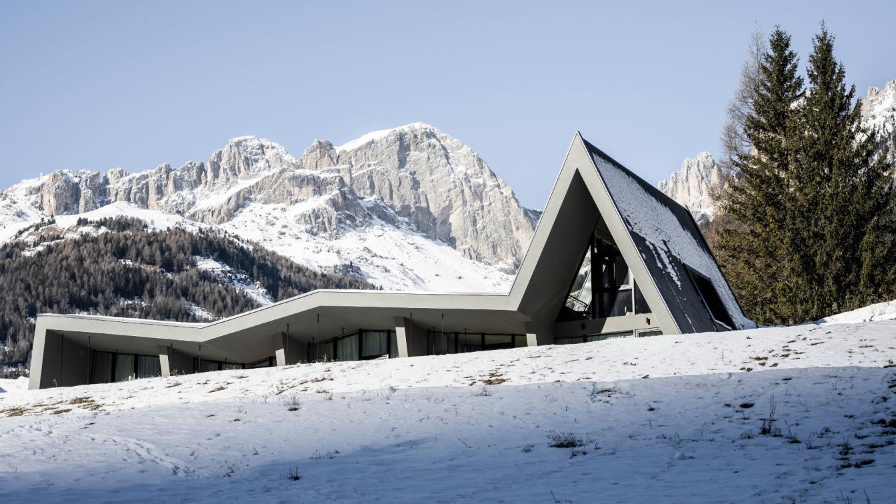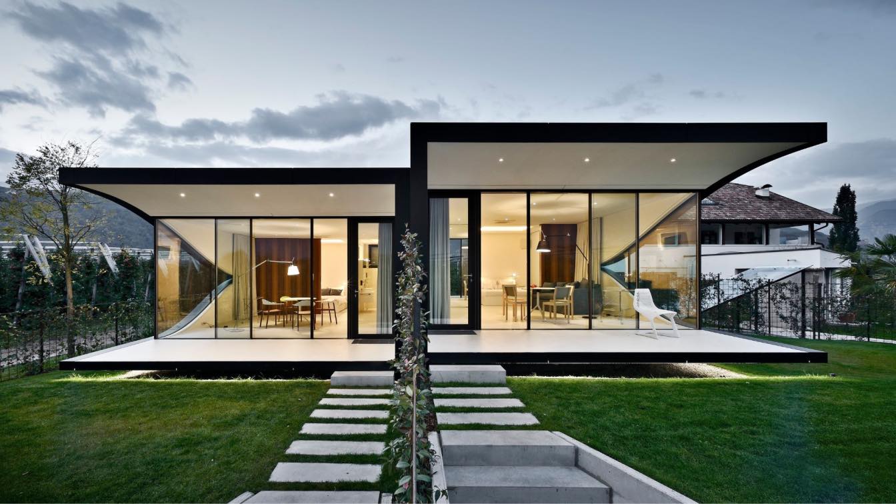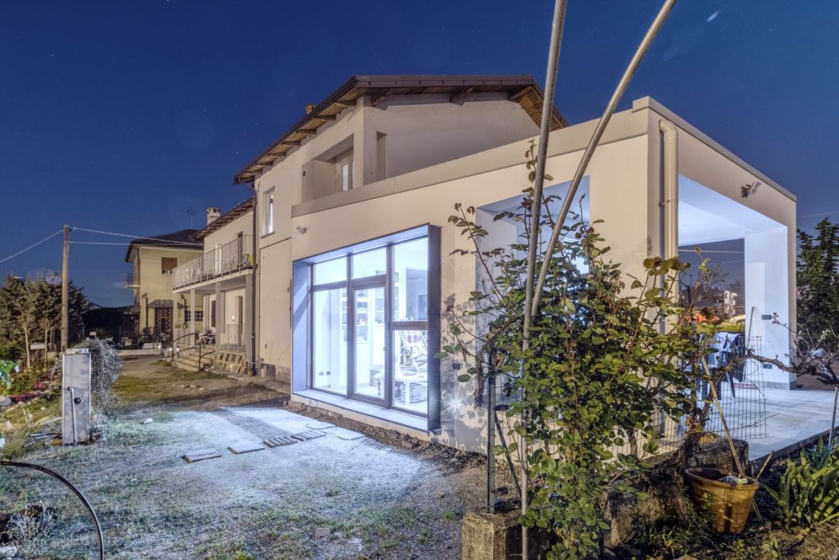Casa Nato is a single villa that stands out for its innovative and functional architecture. The structure consists of three distinct volumes, each designed to fulfill specific functions, thus creating a well-organized and harmonious living environment.
Architecture firm
ZDA | Zupelli Design Architettura
Location
Azzano Mella, Brescia, Italy
Photography
Matteo Sturla
Principal architect
Ezio Zupelli, Carlo Zupelli
Design team
Ezio Zupelli, Carlo Zupelli
Collaborators
Matteo Sturla, Ottavia Zuccotti, Marco Bettera, Francesca Salvoni
Typology
Residential › House
Migliore+Servetto, which is internationally recognised for its excellence in the field of Exhibition Design and the design of communication spaces, has conceptualised a new interior design project for The Human Safety Net, the Generali Group foundation headquartered in Venice within the historical building of Procuratie Vecchie in Saint Mark’s Squa...
Project name
The new Bookstore of The Human Safety Net Foundation within the Procuratie Vecchie in Saint Mark’s Square in Venice, Italy
Architecture firm
Migliore+Servetto
Location
Saint Mark's Square, Venice, Italy
Photography
Courtesy of Migliore+Servetto
Principal architect
Ico Migliore, Mara Servetto
Interior design
Migliore+Servetto
Client
The Human Safety Net Foundation, Generali Group
Typology
Commercial › Book Store
The restoration and energy retrofit of Villa Rossi in Ivrea, conducted by the Torinese architectural firm G Studio, represent an exceptional example of how it's possible to preserve and rejuvenate a 20th-century building while maintaining its authenticity.
Architecture firm
G. Studio
Photography
Fabio Oggero, Paolo Mazzo
Principal architect
Enrico Giacopelli
Design team
Enrico Giacopelli, Cristina De Paoli, Alberto Giacopelli
Structural engineer
Gianfranco Angera – Ivrea, Italy
Environmental & MEP
Stefano Fantucci – Polytechnic University of Turin. FAPA Engineering – Turin
Construction
F.lli Perino Company – Ivrea, Italy
Tools used
Pencil Staedtler HB, AutoCAD, Rhinoceros 3D, Lumion, Adobe Photoshop
Material
Special Insulation Products: Infinite R™ PCM, E4e – Arvier, Aosta Italy. Aerogel: AMA Aeropan. Cork Products and Blowing Insulation (Supplier): Centro dell'Isolamento – Villarbasse, Italy. Cork: Tecnosugheri Korkpan and Korkgran tostato. Pyrolytic Glass: AGC Flat Glass Italia S.r.l. – Cuneo, Italy. Ceramic and Sanitary Products (Supplier): Habitat + – Turin, Italy. Ceramic Products: Florim, Ceramica De Maio. Sandstone Sunshades: CEIPO – Chiusi, Italy". Tolin Parquets – Torre S. Giorgio (CN)
Typology
Residential › Villa
Migliore+Servetto designs a new format store for Electa bookshops, by creating new spaces for culture and encounter in Rome, within four extraordinary locations of the Colosseum Archaeological Park (Colosseum First Gallery, Second Gallery, San Gregorio al Palatino and Clivo Palatino), and in Venice, in the spaces of the Biennale.
Project name
Electa Bookshop Colosseo
Architecture firm
Migliore + Servetto
Location
Colosseum Archaeological Park, Rome, Italy
Photography
Andrea Martiradonna
Principal architect
Ico Migliore, Mara Servetto
Typology
Commercial › Store
Transforming a bare attic in the centre of Innsbruck into a home ready to welcome the many stories of a traveller: this was the aim of the latest project undertaken by NOA.
Location
Innsbruck, Austria
Principal architect
Lukas Rungger
Completion year
December 2022
Environmental & MEP engineering
Typology
Residential › Apartment, Private Penthouse
For the Olympic Spa Hotel in Val di Fassa, northern Italy, NOA designs a new extension according to a sustainable model, aiming to enhance and integrate the facilities with the surrounding landscape. From the new rooms nestled in the Alpine meadow, with terraces and internal patios, to the surprising sauna overlooking the forest, to be reached by a...
Project name
Olympic Spa Hotel
Architecture firm
noa* network of architecture
Location
San Giovanni di Fassa - Vigo, Trentino (Italy)
Completion year
January 2023
Collaborators
Laura Ragazzola (Original text)
Interior design
noa* network of architecture
Material
Wood, Concrete, Metal, Glass
Typology
Hospitality › Hotel
The Mirror Houses are a pair of holiday homes, set in the marvellous surroundings of the South Tyrolean Dolomites, amidst a beautiful scenery of appletrees, just outside the city of Bolzano. They were designed by architect Peter Pichler.
Project name
The Mirror Houses
Architecture firm
Peter Pichler Architecture
Photography
Oskar Da Riz, Nicolò Degiorgis, Jasmine Deporta
Principal architect
Peter Pichler
Design team
Peter Pichler
Environmental & MEP
Johann Mayr
Client
Angela Sabine Staffler
Typology
Residential › House
The aim of the project is to expand an apartment inside a small building built in the middle of the last century, in an outer district of Cuneo. Before the intervention the apartment was connected to a large garden through an uncovered and free terrace on three sides, which was closed by a new volume to create an extra room which will be used by th...
Architecture firm
Studio 3Mark
Location
Cuneo CN - 12100 Italy
Photography
Oscar Bernelli
Principal architect
Manuela Rosso, Michele Cassino
Interior design
Studio 3Mark
Material
Concrete, steel, wood
Typology
Residential › House › Extension

