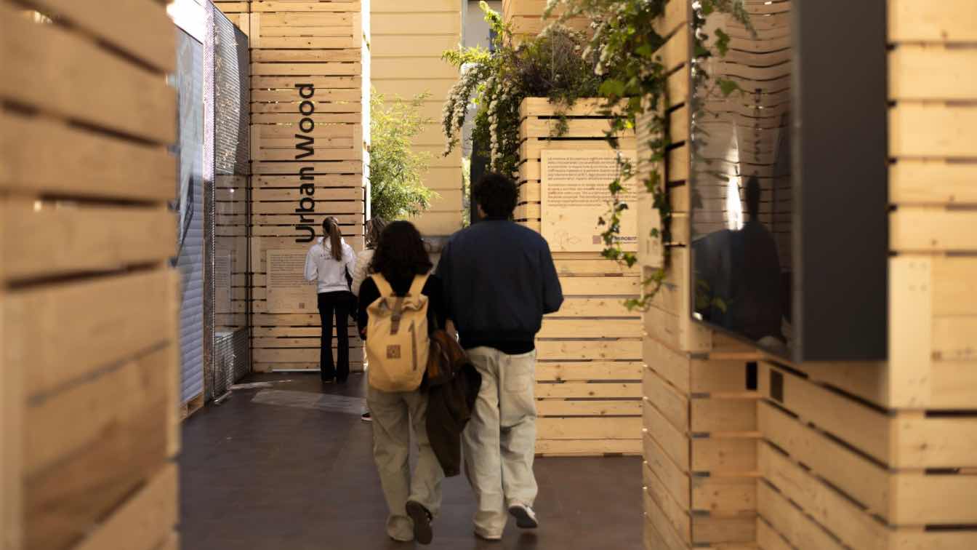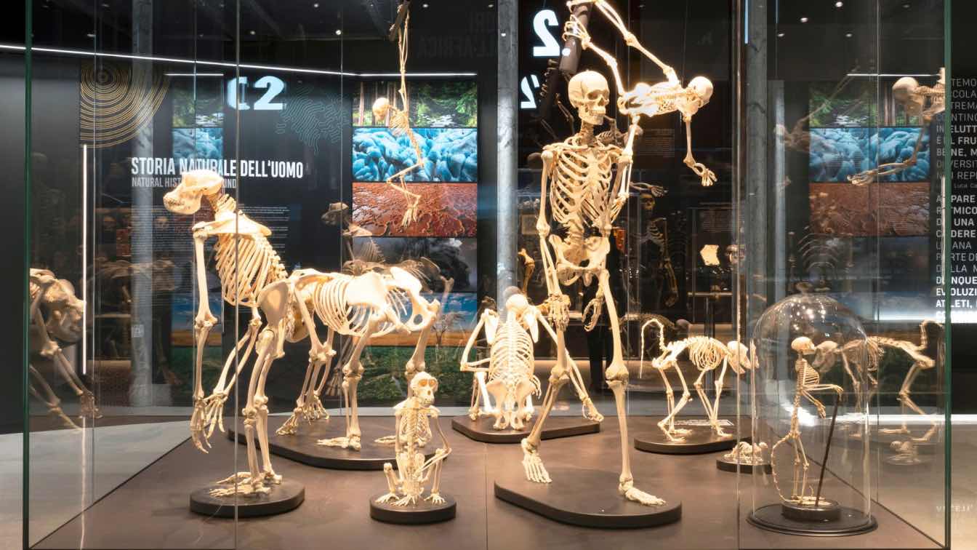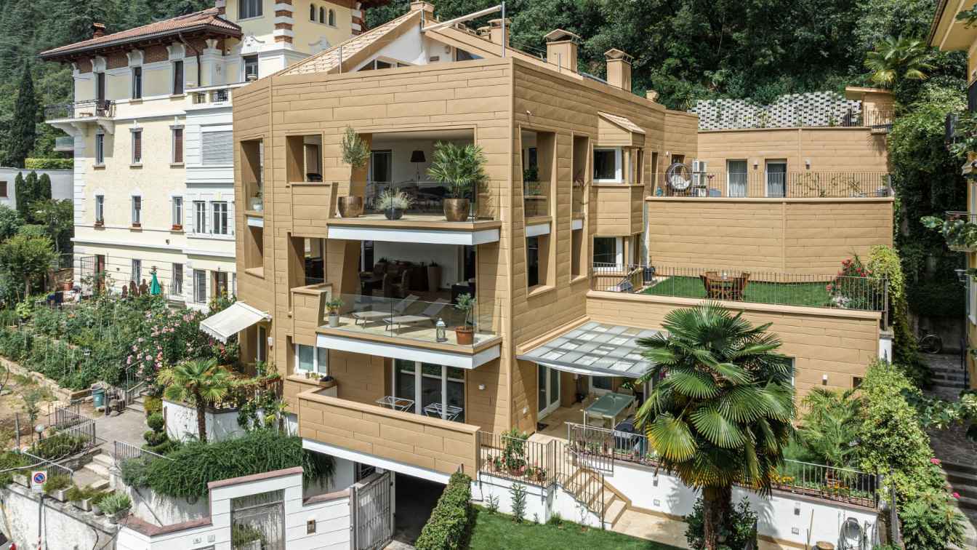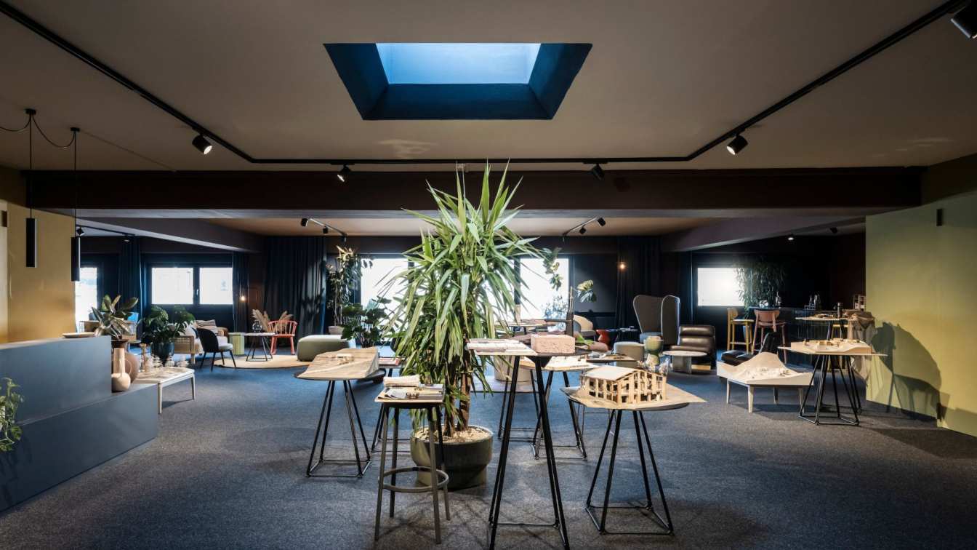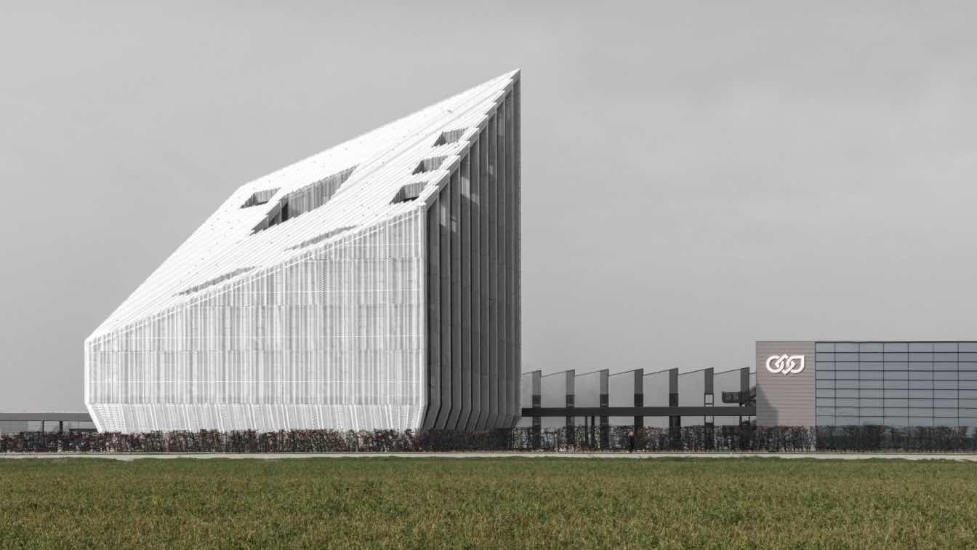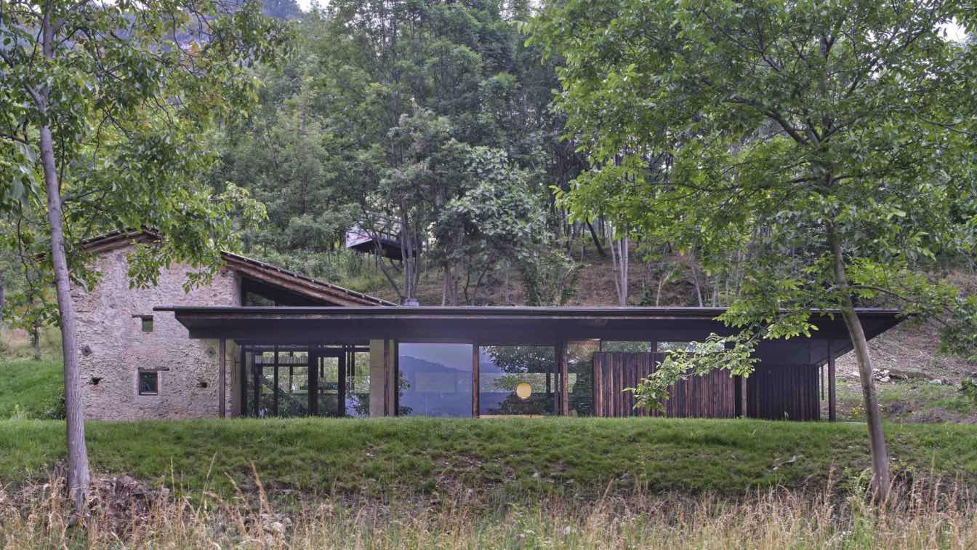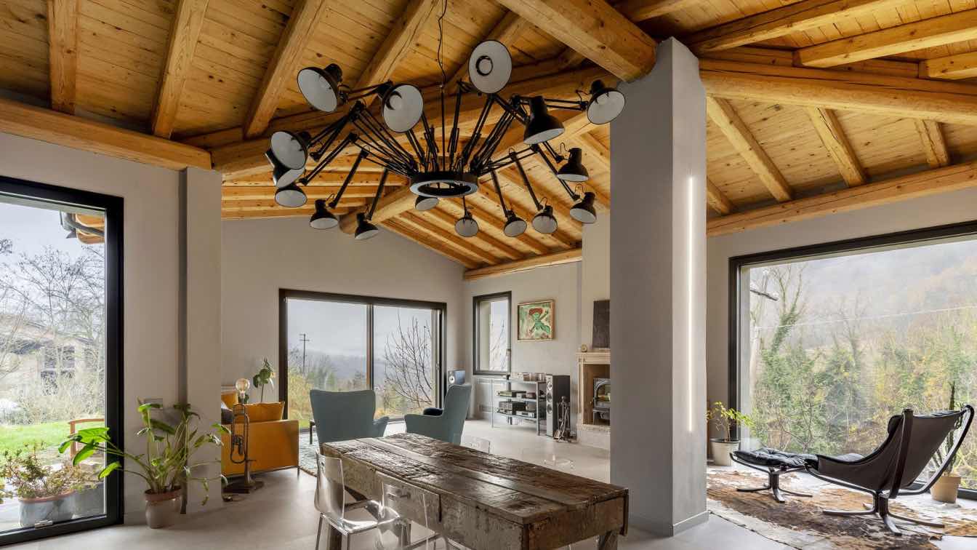The installation tackles the theme of the city of the future from a regeneration perspective in which the space, inhabited by humans
Project name
Città Miniera. Design, Dismantle, Disseminate
Architecture firm
MCA - Mario Cucinella Architects
Location
Corriere della Sera, Solferino 28 Design, entrance: Via Solferino 26, Milan
Photography
Walter Vecchio
Design team
Mario Cucinella
Collaborators
Project Leader: Valentina Torrente. Senior Product Design: Antonella Di Luca. Technical Partners: Artemide, De’Longhi, Kartell, Vimar
Landscape
Gardenia con il vivaio Central Park
Client
RCS MediaGroup. Corriere della Sera, Living, Abitare
Innovation and plurality of narration. The Migliore+Servetto design studio designs the new permanent installation for the room on human evolution within the Natural History Museum of Milan. A narrative landscape conceived around visitors’ actions and perceptions.
Project name
The design of the new permanent installation by Migliore+Servetto for the room on Human Evolution within the Natural History Museum of Milan.
Architecture firm
Migliore+Servetto
Location
Corso Venezia, 55, 20121 Milan, Italy
Photography
Andrea Martiradonna
Principal architect
Ico Migliore and Mara Servetto
Interior design
Migliore+Servetto
Lighting
Migliore+Servetto
Client
The Natural History Museum of Milan
Typology
Cultural Architecture › Museum, Installation
Villa Laura in Bolzano is the result of Architect Valentino Andriolo’s resolution to redevelop a building hit by a natural disaster. In 2013, a large boulder broke away from the slopes of the Guncina in Bolzano, marginally overwhelming the previous building, a traditional house with a pitched roof. Fortunately, during this catastrophic event no col...
Architecture firm
Studio Andriolo
Location
Gries, Bolzano, Italy
Photography
Giacomo Podetti / PREFA Italia, Srl - Studio Andriolo
Principal architect
Valentino Adriolo
Collaborators
Lorenzetti Roberto (Installer)
Material
Doga.X PREFA Sahara brown P.10 (Facade product)
Typology
Residential › Renovation Flat Complex Villa Laura (energy efficiency and 110% super bonus)
The architectural concept is articulated around a large living area, characterized by a contemporary and sophisticated design. A functional central area, consisting of bathrooms and walk-in closets, separate the living area from the sleeping area. The kitchen, enhanced by a modern atmosphere, is equipped with a central island with a marble conglome...
Project name
BLL House renovation
Architecture firm
HV8 Architettura
Photography
Francesca Vinci
Principal architect
Marco Spinelli
Environmental & MEP engineering
Material
terrazzo veneziano, wood, Venetian cement, zellig tiles, black and metal details
Typology
Residential › Apartment, Renovation, Refurbishment
The challenges that NOA embraced when designing its new headquarters in Bolzano involved reimagining workspaces while embodying its own architectural vision. Through the targeted use of colour and an innovative spatial concept, the studio succeeded in giving the spaces maximum flexibility.
Project name
NOA HEADQUARTERS
Completion year
November 2023
Typology
Office Building › Interior Design, Commercial, Office Space
Peter Pichler Architecture unveils the recently completed Bonfiglioli Headquarters located in Calderara di Reno, Bologna, Italy. The new Headquarters arose from the need to create an efficient and functional office building that expresses the professionalism, innovation, and proud history of the Italian company.
Project name
Bonfiglioli Headquarters
Architecture firm
Peter Pichler Architecture
Location
Calderara di Reno, Bologna, Italy
Photography
Gustav Willeit
Principal architect
Peter Pichler
Design team
Niklas Knap, Simona Alu, Ugo Licciardi, Cem Ozbasaran, Filippo Ogliani, Giovanni Paterlini, Domenico Calabrese, Nathalia Rotelli, Angela Ferrrari, Alessandro Cardellini, Simone Valbusa.
Construction
Ing Ferrari, Pichler Projects
Supervision
Studio Taddia
Material
Highlighted materials are aluminum and steel.
Status
Competition first prize-Completion in 2024
Typology
Commercial › Office Building
Immersed in the woods, Buen Retiro is the restoration and expansion of an ancient stone ruin designed by the architect Dario Castellino from Cuneo. In complete harmony with the surrounding nature, it overlooks the Stura valley in Roccasparvera, in the province of Cuneo, where the mountain gently slopes towards the river.
Architecture firm
Dario Castellino Architetto
Principal architect
Dario Castellino
Collaborators
Francesca Dalmasso
Interior design
Dario Castellino
Structural engineer
Eretika, Borgo San Dalmazzo (CN), Ivano Menso
Environmental & MEP
Studio Tecno, Cuneo (CN), ing. Emanuele Dutto e arch. Alice Lusso
Lighting
Alen Impianti Elettrici, Giordano Alen, Boves (CN)
Construction
Edilbieffe, Borgo San Dalmazzo (CN)
Material
Wood and CalceLegnoCanapa®
Typology
Residential › House
The project respects the history of this ancient farmhouse immersed in the charm of rediscovered objects and materials, also reflecting the philosophy of the owners, a Milanese entrepreneurial couple, founders of an independent sartorial intersection between craft and business
Project name
Olterpò Pavese
Architecture firm
Lascia La Scia
Location
Olterpò Pavese, Pavia, Italy
Photography
Marta d’Avenia
Completion year
January 2023
Typology
Residential › House

