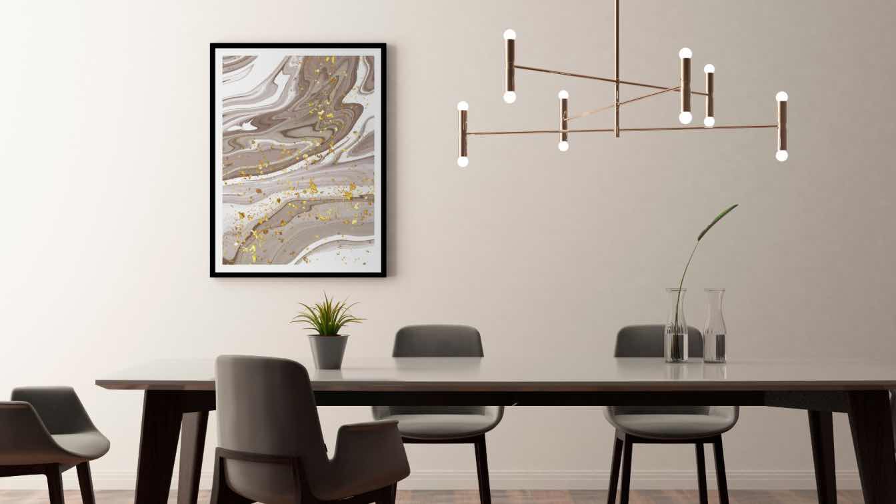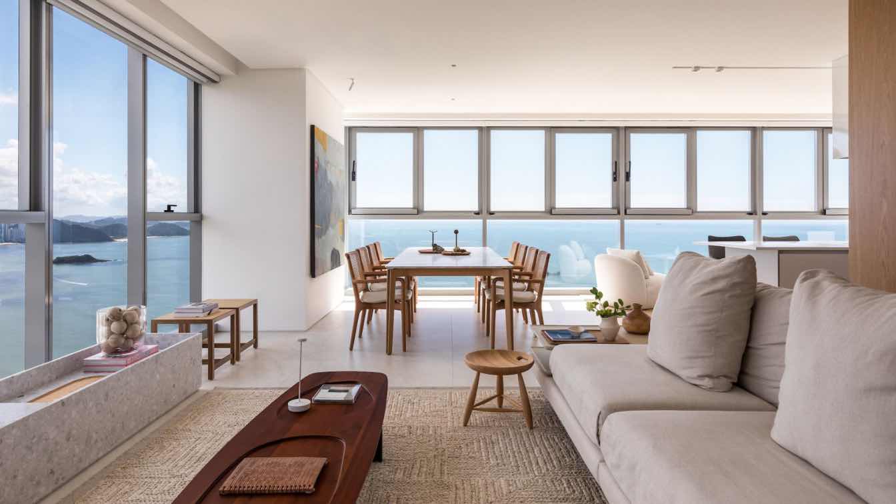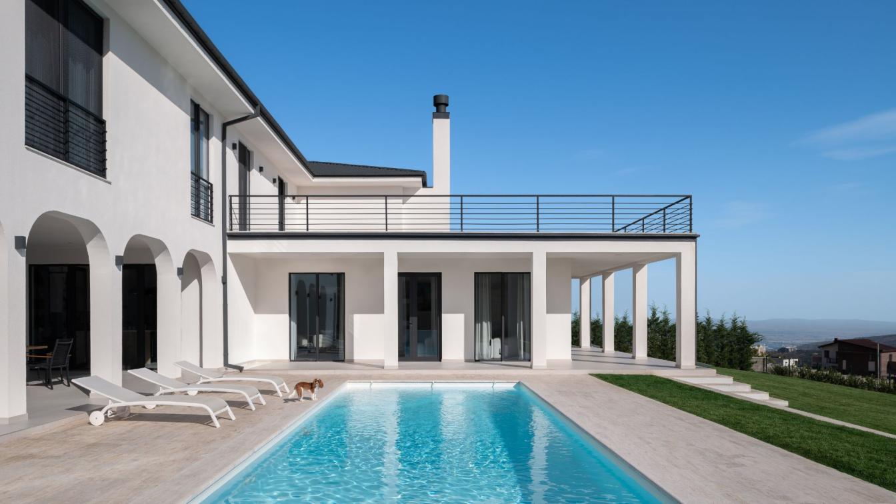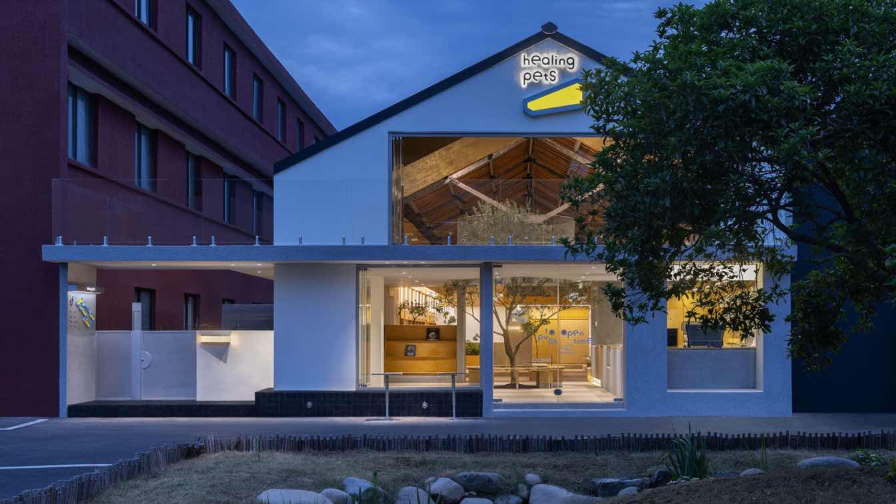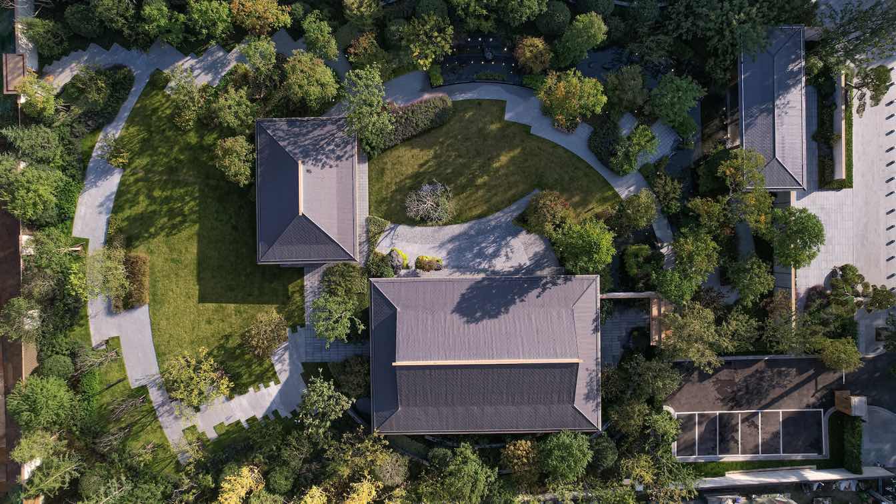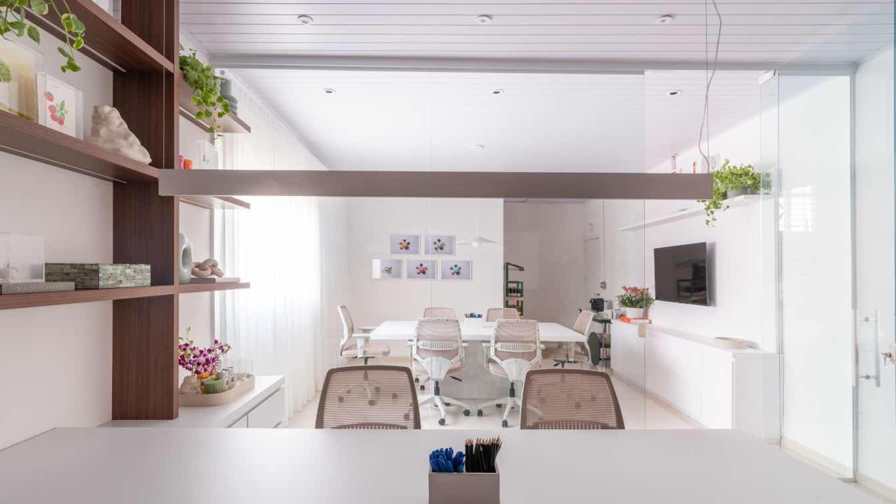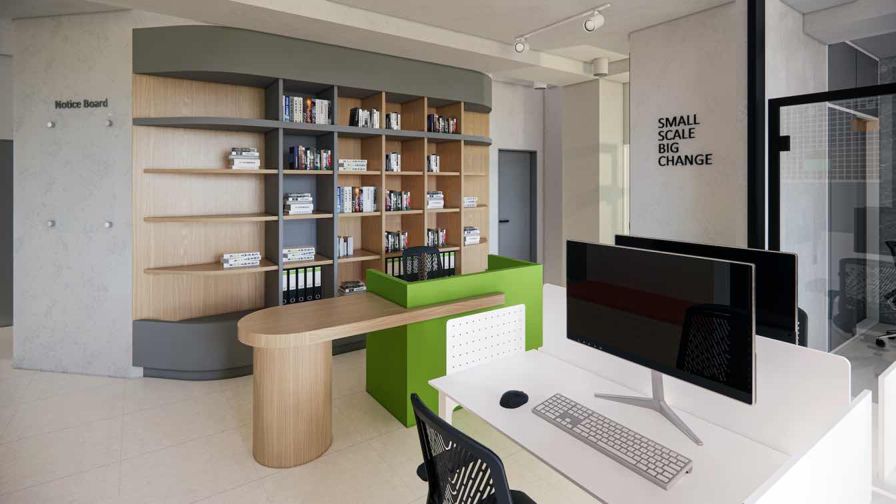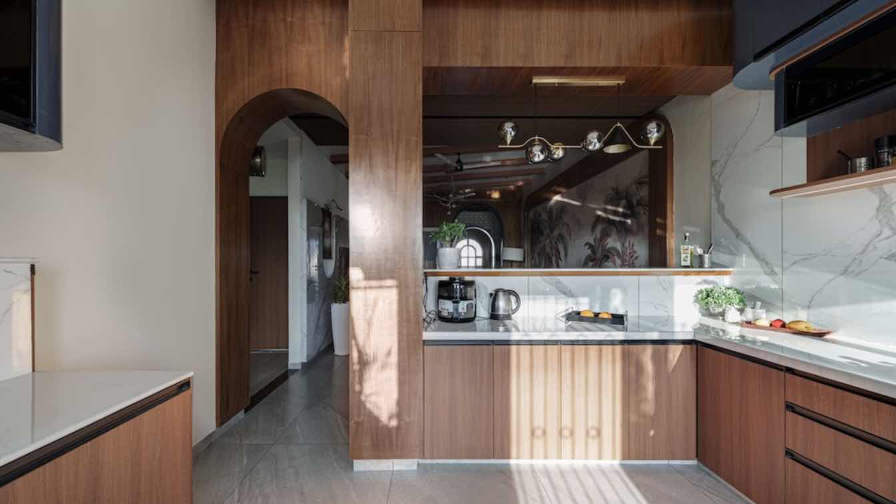Every space has unique identity. Interior design is not just placing, implementing, installing, and fixing elements randomly. We must understand the science behind this process. Every space requires techniques. There are many factors we should consider before making a design plan and execution.
Simara Melo: This 236m² apartment has undergone an interior renovation and was developed to be a family retreat on vacation. Residents of a house in Mato Grosso, central-western Brazil, were
looking for a property to relax and enjoy leisure time in the south of the country.
Project name
Sea Front Apartment
Architecture firm
Simara Melo Arquitetura
Location
Balneário Camboriu, State of Santa Catarina, Brazil
Photography
Eduardo Macarios
Principal architect
Simara Melo
Design team
Simara Melo, Anajuliagm Elisa Franca
Collaborators
Callescura Valeria Mara Francini
Interior design
Simara Melo, Ana Juliagm Elisa Franca
Environmental & MEP engineering
Tools used
ZWCAD, SketchUp
Typology
Residential › Apartment
The interiors of this 600 m² villa were designed by Sabina Valieva for a family with three children.“The owners of this home are my long-term clients, with whom I am collaborating for the fourth time,” shares the designer. “Each of the spouses has their own business, and they value the time spent together, love traveling, and hosting guests.”
Project name
Modern villa in the mountains of Transcaucasia
Architecture firm
Sabina Valieva Interiors
Location
Transcaucasia, South Caucasus
Photography
Yaroslav Lukyanchenko
Design team
Style by Ekaterina Naumova
Interior design
Sabina Valieva
Typology
Residential › Villa
The project is situated within West Lane Cultural and Creative Park—formerly a toy factory nestled in an old industrial neighborhood in Xiaoshan District, Hangzhou. Through conceiving a comprehensive brand design solution for the client healing pets, Informal Design aims to create a destination for pet lovers, fostering a warm human-pet community t...
Project name
Healing Pets
Architecture firm
Informal Design
Location
West Lane Cultural and Creative Park, Xiaoshao District, Hangzhou, China
Photography
Hei Shui, Rocky
Design team
Spatial design: Sheng Wang, Zhihang Luo, Ning Ye, Huangying Cheng Graphic design: Jing Zheng, Yanhong Liu
Typology
Public Space › Pet-Friendly Social Space
Stepping on every brick and tile derived from the ancient Chang'an (now known as Xi'an), one can almost hear the whispers from thousands of years ago. The afterglows on the ancient city walls appear as golden as if echoing the prosperity of several millennia ago.
Project name
THE CITY ONE Sales Center
Architecture firm
GFD Studio
Location
Qujiang New District, Xi'an City, China
Photography
Hanmo Vision/ Ye Song
Principal architect
Ye Fei
Design team
Chen Chengxi, Yang Jie
Collaborators
Decoration team: Zuo Jue, Gao Chenmei. Furnishings team: Qiandu Casa Co., Ltd. Special thanks to: Li Dan, Design Department of Xi'an Lanko Property Ltd.
Typology
Commercial › Sales Center
Located in the Jd. Piratininga neighborhood in Osasco, the corporate project for the Villa Piva brand spans 90 m² across two floors. The Villa Piva Office, designed by Paula Warchavchik (W.Arquitetura) in collaboration with Paula Caio (Studio Theodora Home)
Project name
Villa Piva Office
Architecture firm
W.Arquitetura
Location
Osasco, São Paulo, Brazil
Photography
Julia Hermann Fotografia
Principal architect
Paula Warchavchik (W.Arquitetura), Paula Caio (Studio Theodora Home)
Design team
Paula Warchavchik, Daniella Izzo, Paula Caio
Collaborators
Suppliers: Ldarti, Theodora Home, Marcenaria Mpingo
Interior design
Paula Warchavchik, Paula Caio
Visualization
Theodora Home
Typology
Commercial › Office
The project involves designing a 90-square-meter office space for an architectural magazine. Our design focus is centered on the employees of the organization. The needs, desires, and emotions of the staff can greatly influence the work environment, leading to significant and positive changes.
Project name
Office Design for Architecture Magazine
Architecture firm
Minoo Zidehsaraei
Tools used
Revit, Enscape, Adobe Photoshop
Principal architect
Minoo Zidehsaraei
Visualization
Minoo Zidehsaraei
Typology
Commercial › Office Building
Picture walking into a meticulously curated space where every detail contributes to a narrative of coherence, practicality, and aesthetic splendor. This 1400 Sq.ft 3BHK apartment, located in a freshly built residential complex in Dahod, epitomizes sophisticated interior design.
Project name
Apartment 401
Architecture firm
DIB Collaborative
Location
Dahod, Gujarat, India
Photography
Arif Boriwala
Principal architect
Husain Bhabhrawala
Design team
Husain Bhabhrawala, Mustafa Katwara
Interior design
D.I.B Collaborative
Environmental & MEP engineering
Visualization
D.I.B Collaborative
Client
Kaizar Bhabhrawala
Typology
Residential › Apartment

