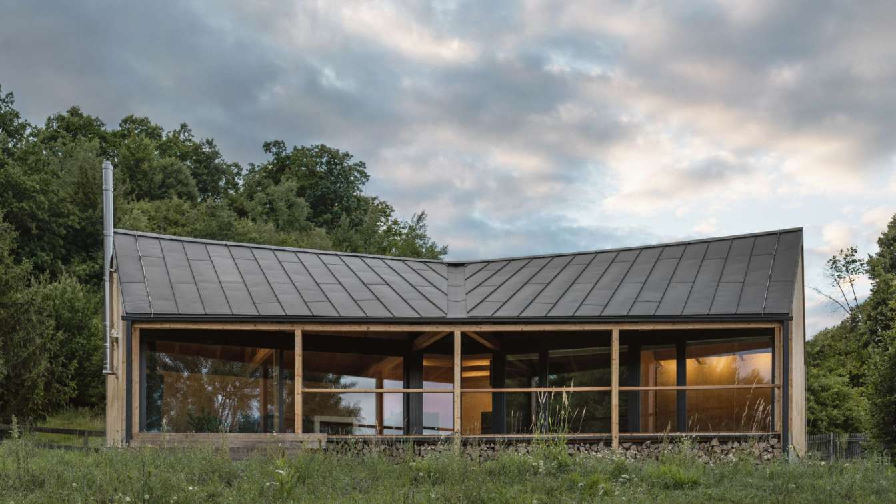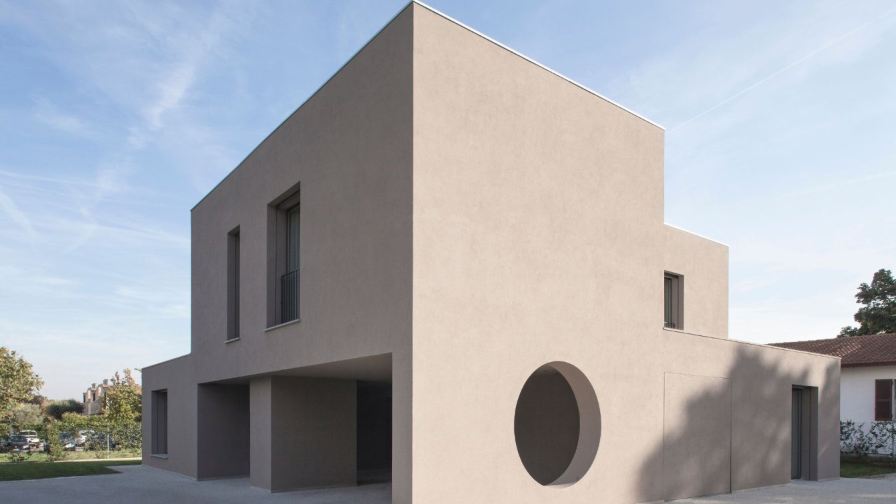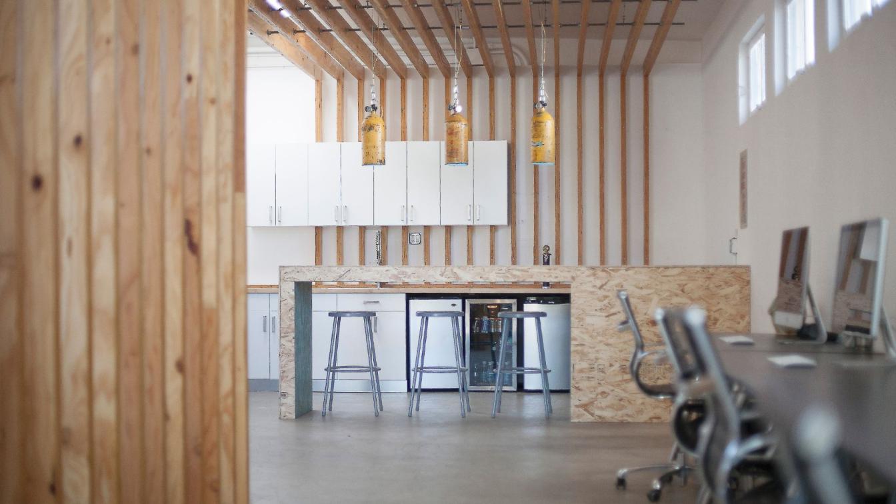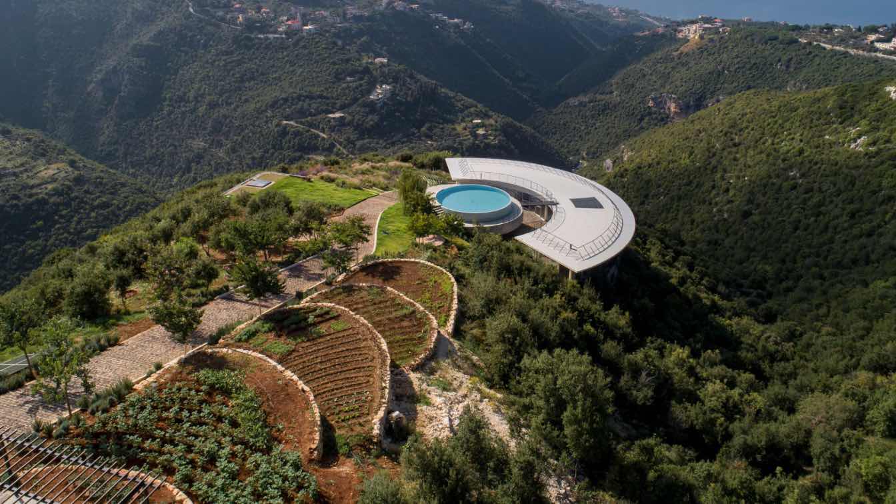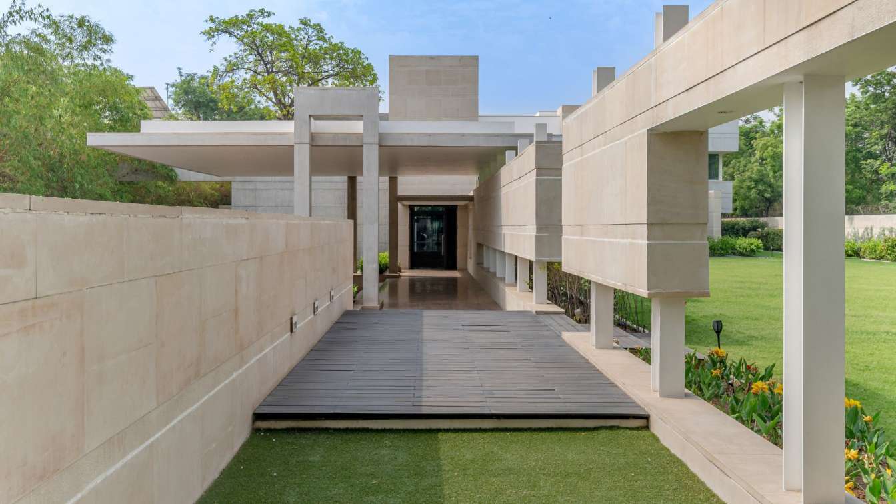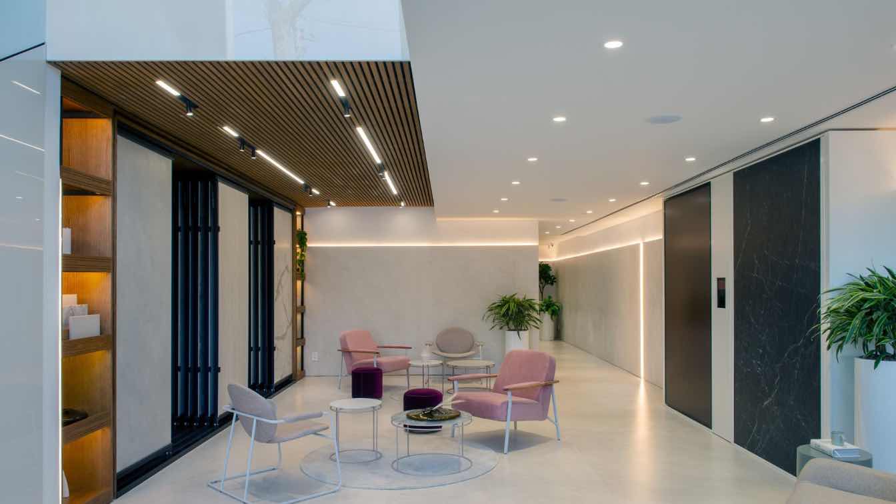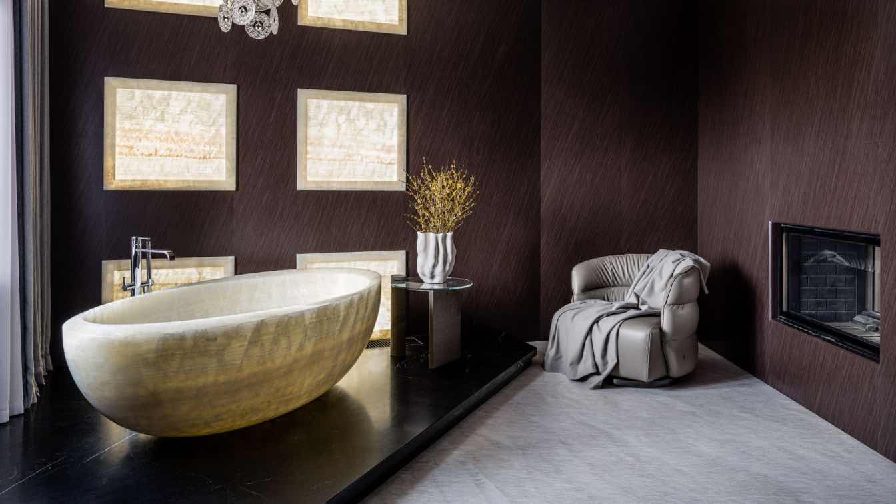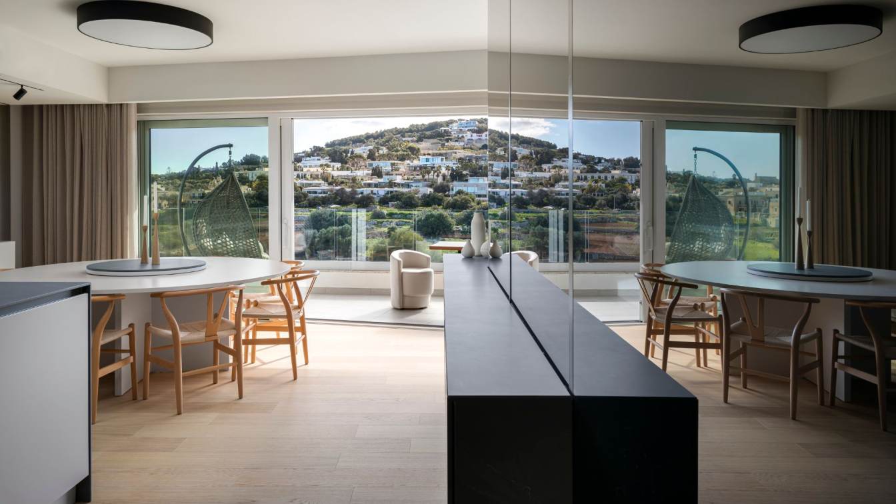The contemporary weekend house is designed to harmonize with the idyllic landscape of the Bohemian Paradise Protected Landscape Area. The design respects the historically rich environment and natural beauty of the region, while providing a tranquil retreat connected to the surrounding countryside.
Project name
Weekend House in Bohemian Paradise
Architecture firm
NEW HOW architects
Location
Hrubá Skála, Liberec Region, Czech Republic
Principal architect
David Zámečník
Built area
Built-up area 125 m²; Usable floor area 114 m²
Construction
General construction contractor. Piles contractor: Geoindustrie
Material
Wood, Metal, Glass
Typology
Residential › House
Villa Polifemo is the project of a newly built single-family residence. The building looks like a hollowed-out cube: the abstraction of a marble quarry.
Project name
Villa Polifemo
Architecture firm
Cavejastudio
Location
Forlì (FC), Italy
Photography
Giorgio Granatiero
Principal architect
Alessandro Pretolani
Interior design
MARE Architetti
Structural engineer
Lamberto Donatini
Environmental & MEP
Mirco Bondi
Construction
Arte Muraria Soc. Coop.
Supervision
Gabrio Garavini
Tools used
AutoCAD, SketchUp, Adobe Photoshop
Material
concrete, bricks, plaster
Typology
Residential › Single-Family Villa
SLTWTR, a digital creative agency based in Santa Barbara, California, was in need of new office space. Finding 2,400-square-foot space within a plain 1960s-era building, the interior remodel of the space was designed to embody the progressive and innovative aspects of the agency’s brand and culture.
Architecture firm
ANACAPA Architecture
Location
Santa Barbara, California, USA
Photography
Jessica Dalene
Design team
Dan Weber, Architect. Jessi Finnicum-Schwartz, Project Manager
Interior design
ANACAPA Architecture
Situated on a spectacular hilltop in the Batroun region, the site overlooks a lush green valley with vistas towards the sea. Programmatically, the project consists of two houses within one envelope: one for the client and another for his parents.
Project name
SKYHAVEN Residence
Architecture firm
BLANKPAGE Architects
Photography
Wissam Chaaya
Principal architect
Walid Ghantous, Patrick Mezher
Design team
Walid Ghantous, Patrick Mezher, Omar Alameddine
Interior design
BLANKPAGE Architects
Structural engineer
Elie Turk
Environmental & MEP
Mechanical engineer Elias Abu-Khaled; Electrical engineer Charbel Khalife
Lighting
BLANKPAGE Architects
Supervision
BLANKPAGE Architects
Visualization
BLANKPAGE Architects
Construction
MAK Builders
Material
Concrete, Wood, Glass, Steel
Typology
Residential › House
The Lakhani Villa, in Ahmedabad, embodies the concept of ‘Tranquil Modernism’, blending timeless contemporary design principles with serene, nature-integrated living spaces. With an aesthetic featuring a clean geometry and uncluttered spaces, it provides a sanctuary from the urban chaos.
Project name
Lakhani Villa
Architecture firm
INI Design Studio
Location
Ahmedabad, Gujarat, India
Photography
Vinay Panjwani, India
Principal architect
Jayesh Hariyani, Bhrugu Gangadia
Design team
• Project Director: Jayesh Hariyani • Project Lead Designer: Bhrugu Gangadia • Project coordinator: Shambhu Jadav
Interior design
INI Design Studio
Landscape
INI Design Studio
Structural engineer
VMS Engineering and Design Services Private Limited
Civil engineer
PSP Projects Ltd.
Environmental & MEP
INI Infrastructure & Engineering
Material
Concrete, Marble, Glass
Typology
Residential › Villa
To welcome the Cosentino Group's first store in Latin America, the mw.arq | Moema Wertheimer office transformed an old house on the west side of São Paulo into an inviting and bold showroom for architects, designers and visitors.
Project name
Cosentino City São Paulo
Architecture firm
MW Arquitetura
Location
Sao Paulo, Brazil
Photography
Marcelo Magnani
Principal architect
Moema Wertheimer
Design team
Cosentino Spain, MW Arquitetura
Collaborators
André Fernandez, Caio Minniti
Interior design
MW Arquitetura
Civil engineer
Lock Engenharia
Structural engineer
Edatec Engenharia
Environmental & MEP
NBR Projetos
Supervision
MW Arquitetura
Construction
Lock Engenharia
Material
Dekton / Silestone
Typology
Commercial › Retail
The project of this 140-square-meter neoclassical apartment in Moscow was designed for a man. Every detail of the space was meticulously planned by interior designer Galina Shashkova, reflecting the owner's style and preferences.
Project name
Neoclassical apartment with a touch of luxury
Architecture firm
Galina Shashkova
Photography
Evgenii Kulibaba
Principal architect
Galina Shashkova
Design team
Style by Ludmila Krishtaleva
Interior design
Galina Shashkova
Environmental & MEP engineering
Material
different types of stone, marble, onyx, solid oak.
Typology
Residential › Apartment
We were approached to reimagine an apartment, challenging the conventional design boundaries to craft a space that embodies both luxury and warmth. The task was to harmonize bold, structural elements with softer, more inviting touches, resulting in an environment that feels both sophisticated and deeply personal.
Project name
Baħar iċ - Ċagħaq apartment
Location
Baħar iċ – Ċagħaq, Malta
Photography
Ramon Portelli
Design team
Martina Fenech Adami
Interior design
studio NiCHE.
Environmental & MEP engineering
Supervision
studio NiCHE.
Visualization
studio NiCHE.
Tools used
Autodesk 3ds Max, V-ray, AutoCAD
Typology
Residential › Apartment

