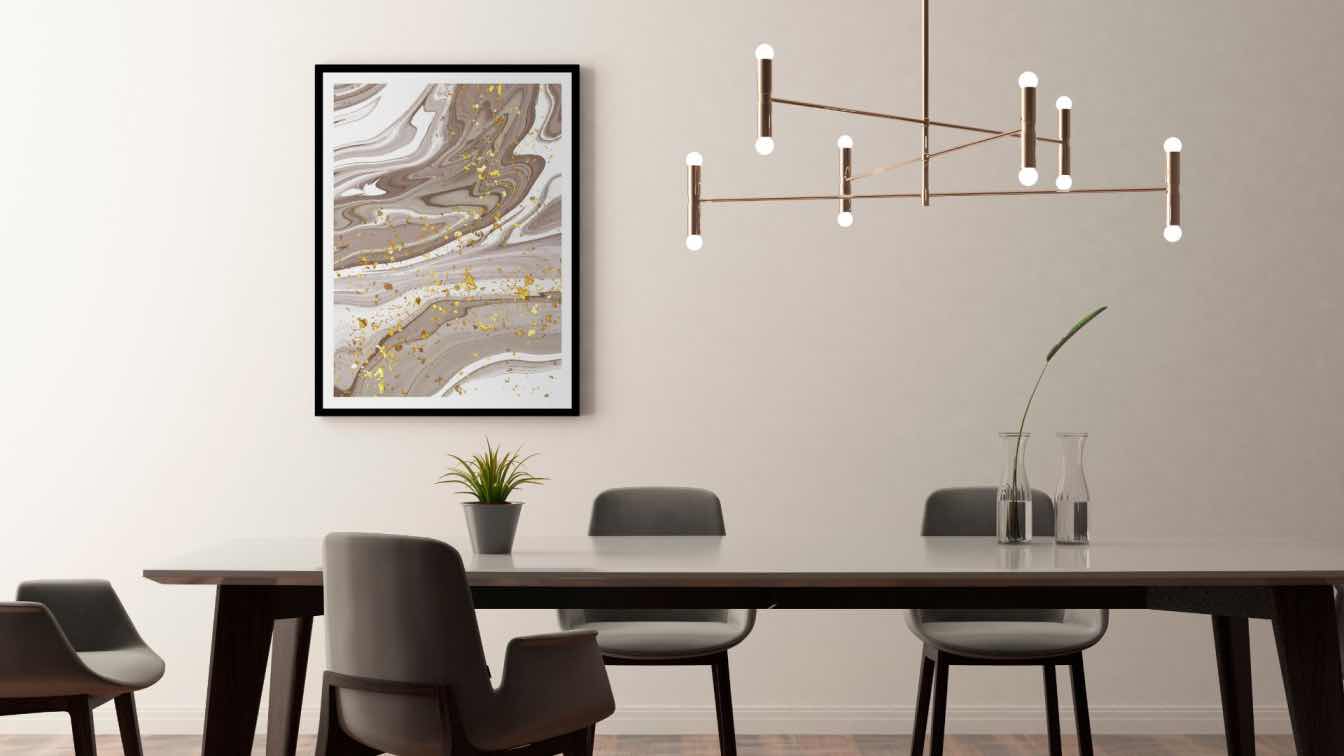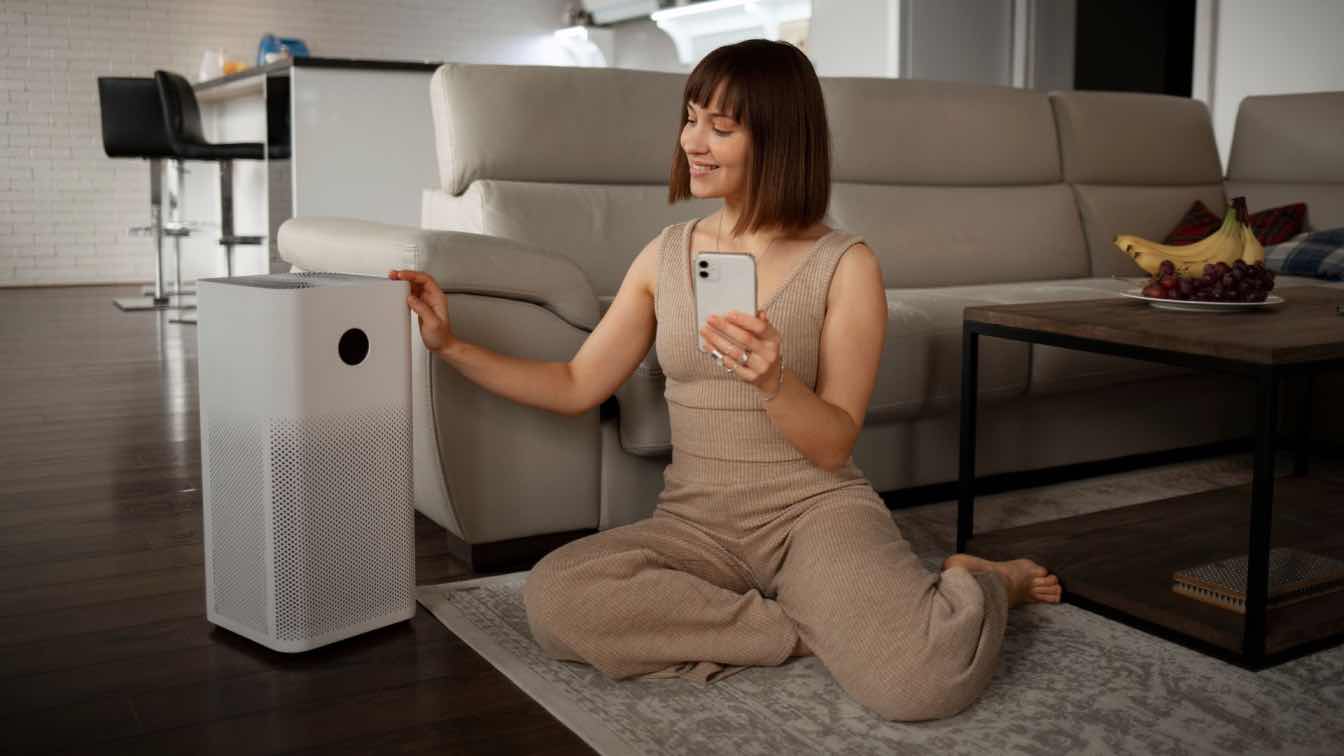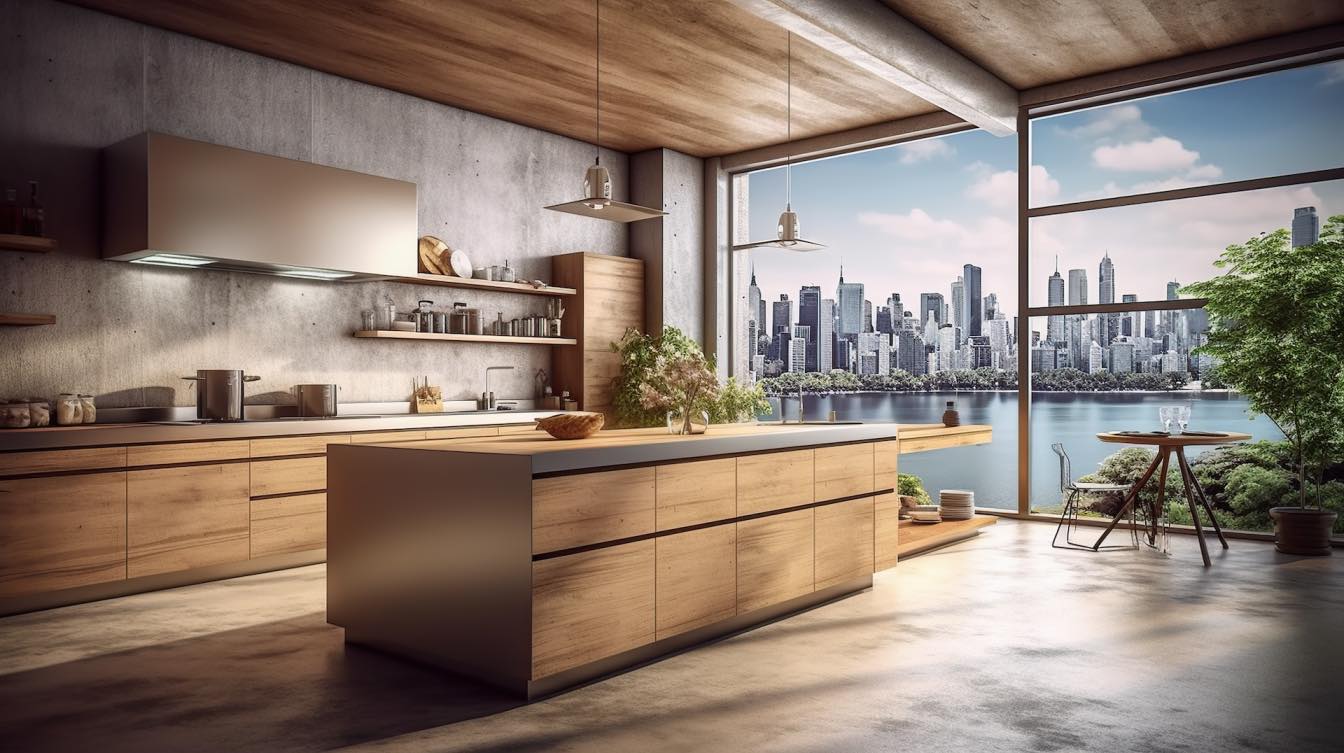Every space has unique identity. Interior design is not just placing, implementing, installing, and fixing elements randomly. We must understand the science behind this process. Every space requires techniques. There are many factors we should consider before making a design plan and execution.
In this blog we discuss most common mistake that should avoid by designers or home owners and understand science behind setting up an interior design project.
Overcrowded furniture
Placing too many furniture can be odd. Overcrowded rooms often seem overlooked. Placing oversized furniture in a small room can also be a bad practice but always think that small sofa can also be a problem for seating large number of guests. Plain carpets, thick rugs are alternates for furniture. Always use furniture that proportionate to the size of the room.
Leave some space for feeling openness, it will help for ease of movement. Compact spaces among furniture can be considered as restricted movements. Avoid furniture with sharp edges, should prefer upholstery accessories. Overstuffing causes a bad impression.
Harsh lighting
If you use too brightness can make it overwhelming or dimmer lighting can down your room’s beauty. If you use dim lighting it can be look dull. Always consider the room size and tone of the space when using light fixtures because every light has different characteristics such as strip lights, pendant light, chandelier, track light, task lighting, accent lighting, scones, floor lamps, recessed lights, cabinets light, ceiling mounted lighting, ambient lighting, cove lights, LED, disco lights etc. Always use balance brightness and sharpness. Never go for too dark or too light until unless specific requirements. Installing dimmer switches adjust lighting levels. Don’t keep naked wires on the surfaces of the wall, it looks awkward.
Blocking Sunlight
Always allow sunlight from front of elevation of the house or office space. Some people don’t leave appropriate sunlight pass through the window. Install Glass window to let it pass through for natural light in a day time so that you don’t need to waste electricity in some of the rooms
Overusing colors
Color psychology is the most important part of designing any space whether it is living or workplace. If you need to put more than one color, selecting two or three colors can be perfect match instead of using multiple colors. Choose right combination for add texture. Induct logical color schemes that match the theme of a room.
pillows, blankets, bedsheet should meet the relevancy of color philosophy
Similarly, using too much color brightness can be uninspired. Excessive amount of dark color palettes can be irritating.
Inaccurate measurements and sizes
Failing to take accurate measurements in design plan is a common mistake in interior design. Take correct measurements and sizes before implementing or installing any fixtures otherwise it may be resulting in demolition or reconstruction and leads to exceeds expenditure. Always doubled check dimensions.
Wall Finishes
Painted walls would be damage soon and need to be repair. Incorporate wall panels to add as an attractive element with wall paint. Plain wall is old fashion and outdated. Use wallpaper for designing a vertical surface.
Mixture of Styles and themes
Mixing too many styles on in one space would be feel disorganized. Always select single styling such as modern, industrial, bohemian etc. Stick to one design theme would maintain flow of room. Design hierarchy seem structured and connected to each other.
Chasing Outdated trends
Don’t chase trends that has outdated. Trends do not constantly remain the same, it can change time by time but your space remain the same for long-term. Always choose trends on easy to replace elements like accessories such as cushions, rugs, artwork rather than costly furniture and permanent installation like flooring.
Over-investing
Don’t buy costly materials when you can buy them at cheaper prices from other place. Always get a quote from different suppliers and shortlist one among them according to your satisfaction without compromising on the quality of the product.
Always research when choosing an affordable interior design company, take quotations and BOQ from more than three design companies and then compare pricing while choosing the professional and expert practitioners.
Design and Functionality
Always consider the primary purpose and functionality of a space. For example, Kitchen must have storage units such as cabinets etc. If you only think about design and ignore functionality, then it will not benefit you.
Overlooking greenery
Plants maintain air quality, add life to a room, enhance overall atmosphere. Green environment reduce stress and add vibrancy, revitalizes the overall look. Fiddle-leaf figs, snake plants, and succulents are popular
Considering the fifth wall
Never ignore important of ceiling design because some people leave it blank for white surface. This is a missing element you should fill out. Missing these kind of potential and design opportunity can be a significant oversight. Add features like moldings, lights, wood, metal, beam, fabric, Geometric Patterns, decorative ceiling Grids, Ceiling Frescoes, backlit panels, acoustic panels, mirror finishes, Stenciled patterns etc.
Exclude Seasonal designs
Seasonal design need a change after months and additional costs for updates. Styling that can adoptable and acceptable throughout the year. Select accessible material in your layout that is easy available in the market. Seasonal design incurs additional expenses while timeless designs saves money and energy.
Personalizing landlord preference
Landlords assign task to interior contracting and consulting companies to design entire space and make a complete layout for them and don’t include their personal ideas. Interior designers created according to their mind and often use already implemented design. In this way, clients have faced dissatisfaction over the completion and make frequent change. The delay of timeliness and design company could not hand over the project within the time frame in resulting. Always provide agreed drafted design layout to avoid any mishandling.
Missing Acoustic Impact
Many designs focus on the visual aspect and ignoring the use of acoustic material. This will lead to a noise in the room because hard surface make a sound bounce back from the walls. Use acoustic panels to absorb sound. Rugs, curtains, cushions, and upholstered furniture can also help to reduce noise disturbance.
Failing to Implement Efficient Storage
Opt for built-in and hidden storage or compartments under furniture like beds, couches, ottomans. Storage units are crucial for avoiding a clutter and optimize small areas. Spaces without under-stair storage, beds with drawers, wall-mounted shelves often suffer from insufficient space. Foldable furniture or retractable shelving provide efficiency on storage solution.
Neglecting Entryways and Hallways
Property owners give less attention. Add vertical plants, wall art, geometric mirror, wall-mounted scones, shoe racks and shoe benches. Adding a console table, provide a place for keys, hanging handicrafts, arranging a collection of framed photos, making the entryway more inviting and welcoming with gestures.
Underestimate Proper Ventilation
People forget the idea of integrate ventilation plan for Kitchens and bathrooms. It creates humidity and produce heat issues especially in meal preparation time. Use exhaust fans in bathrooms and kitchens to reduce moisture. Install windows or louvered doors that allow escaping the heat and moisture.
Right placement of Electronic Items
Placing Appliances in inconvenient spots which is considered as a barrier for movement areas, this practice can disrupt the flow and usability of a room. Try to integrate wall mounted appliances that restrain obstacles. Position small equipment at convenient heights to clear pathways. Make sure to avoid using long extension cords. Designate specific areas for particular electronic items such as refrigerator, microwave and juicer in kitchen, TV in living room, washing machine near bathroom, place vacuum cleaner in storage areas, iron in it stand, computer in workstation or study room.
About the Author
BMI is an experienced interior design company based in Dubai that specializes in creating executive office spaces. BMI Interior has transformed numerous CEO offices into inspiring hubs of productivity and innovation.





