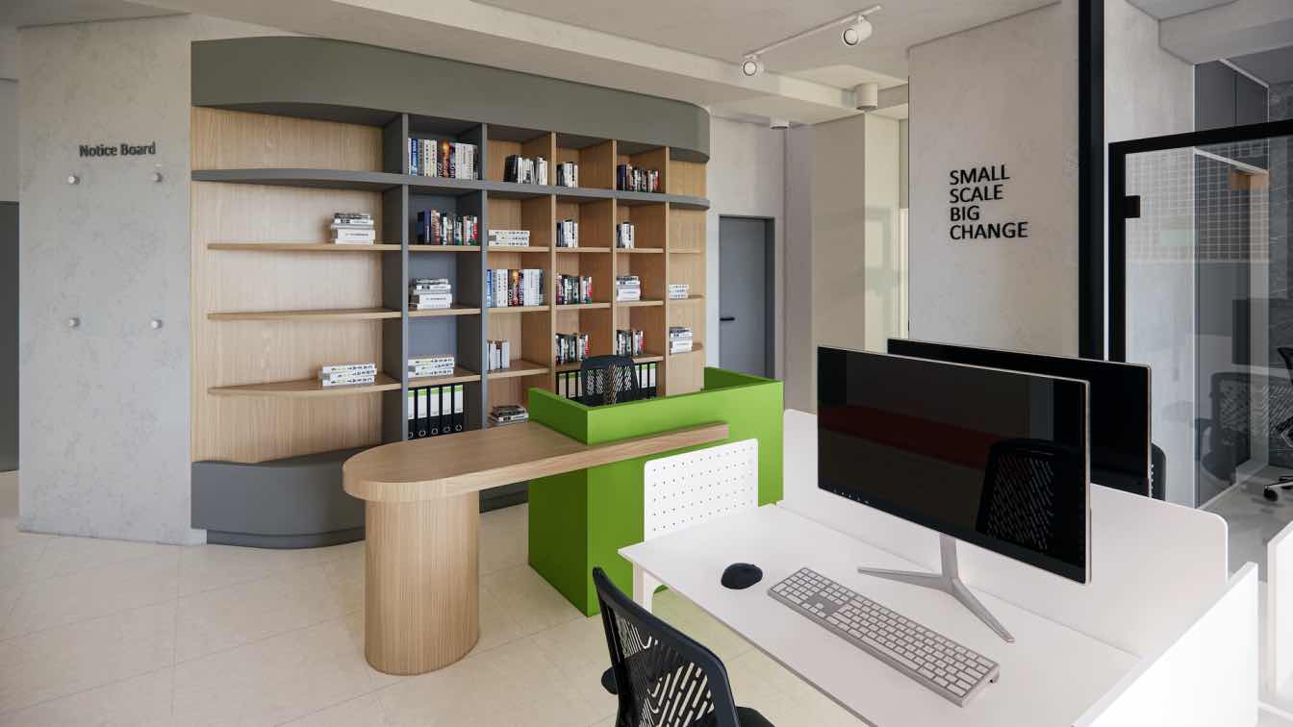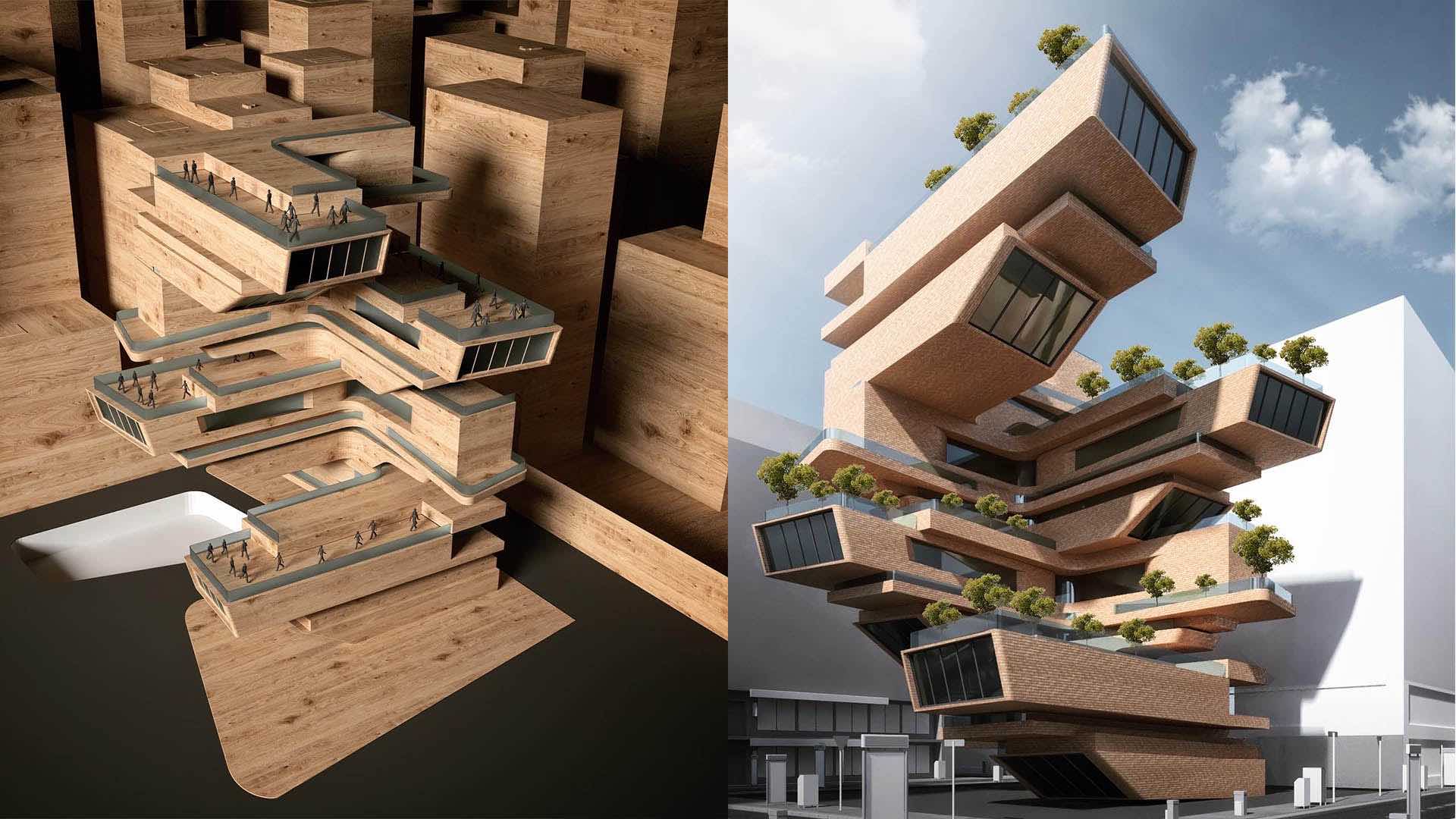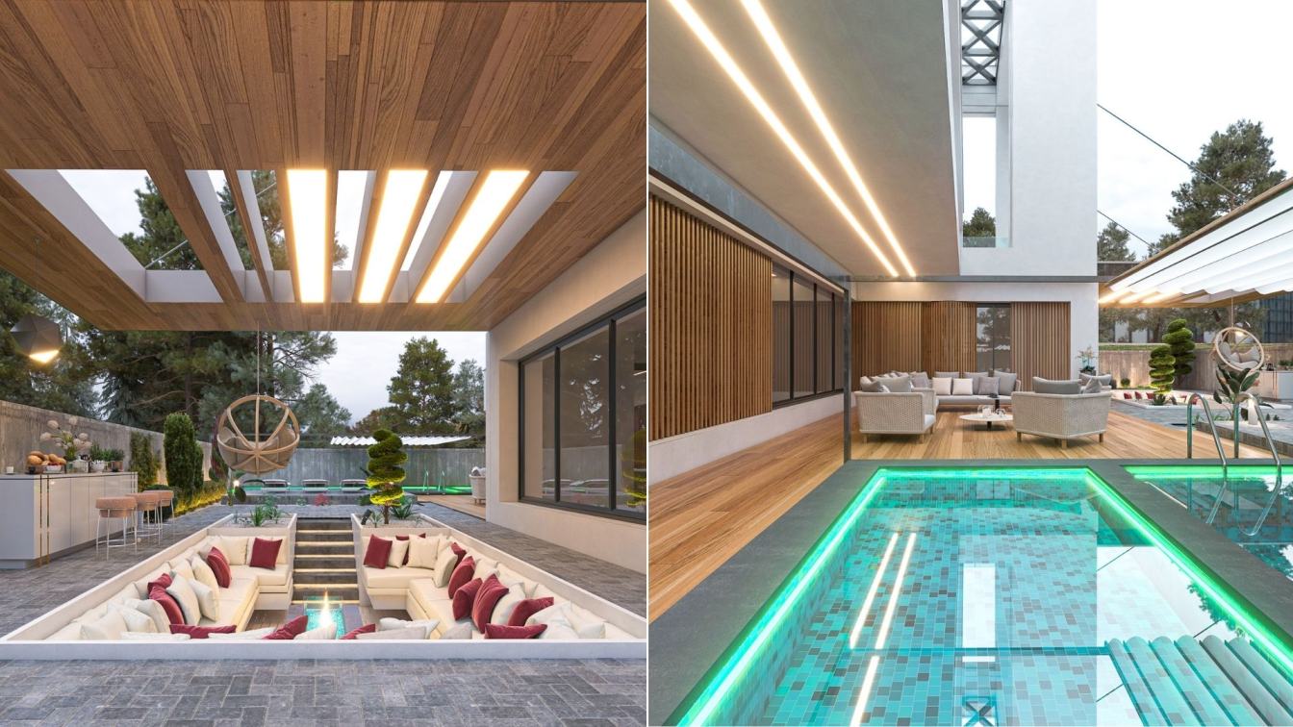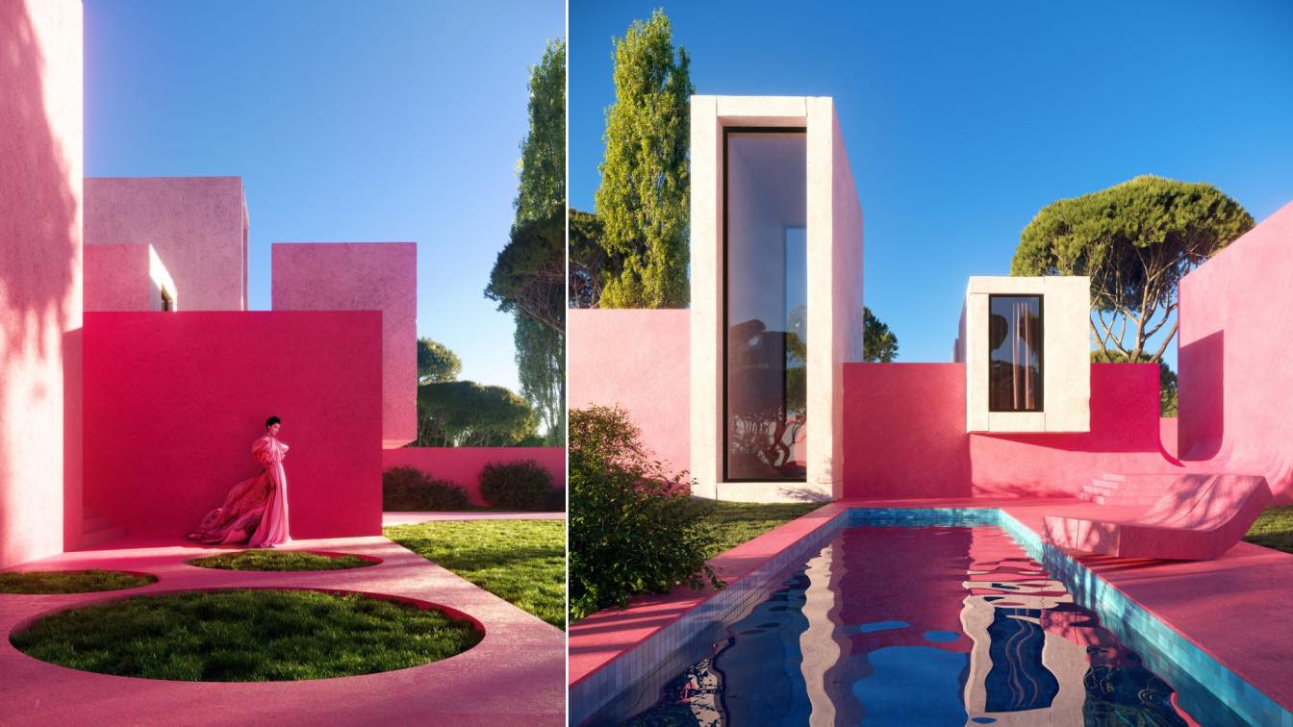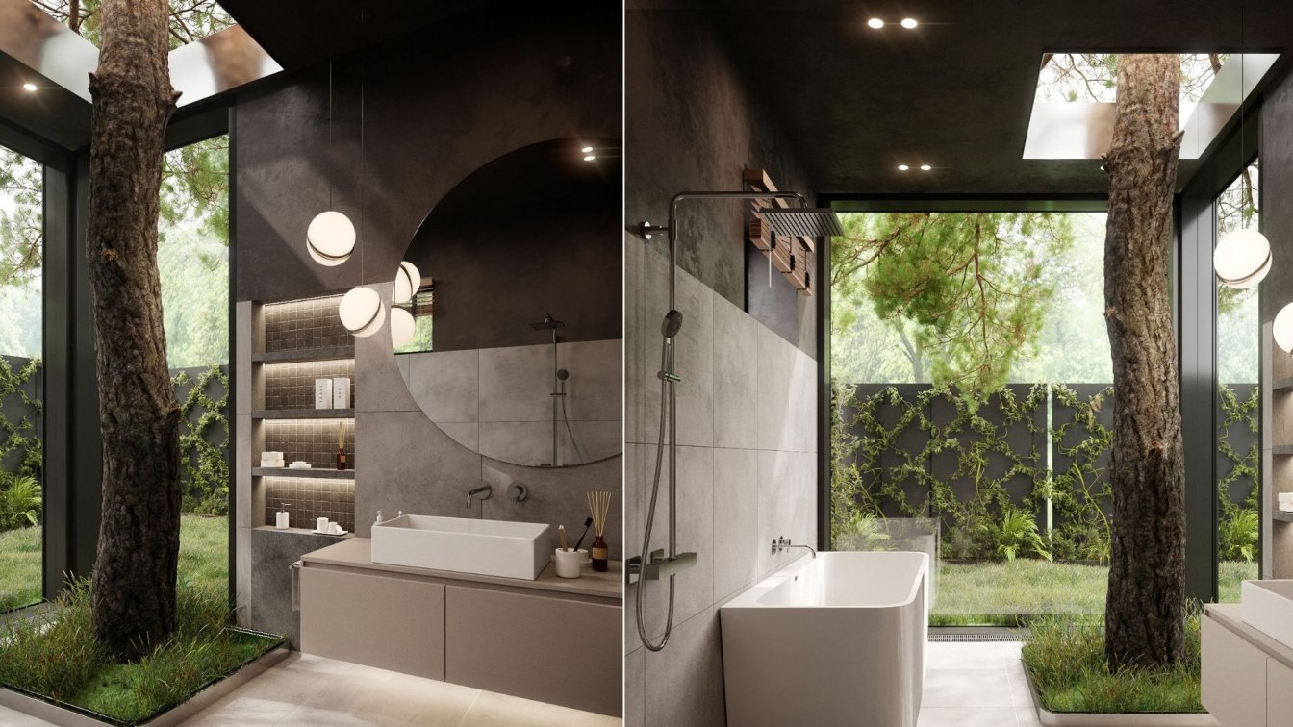Minoo Zidehsaraei: The project involves designing a 90-square-meter office space for an architectural magazine. Our design focus is centered on the employees of the organization. The needs, desires, and emotions of the staff can greatly influence the work environment, leading to significant and positive changes. When employees feel valued and appreciated, their motivation, commitment, and performance increase dramatically. Therefore, to enhance productivity and foster a sense of belonging to the magazine, the following elements were incorporated, considering the space limitations:
Since green represents the magazine's brand identity, it was used in the design, while orange was added to enhance motivation and creativity in the space.
Creating spaces that offer privacy for employees gives them a sense of being part of a team. Therefore, personal lockers were added to the design, and dividers were incorporated into the employees' desks to ensure they each have their own private workspace.
In the kitchen area, a space was designated for employees to enjoy their meals together, allowing them to relax and recharge for the remainder of the workday.
A phone room provides a private space where employees can make personal or professional calls, conduct video meetings, record podcasts, and more without interruptions.
Displaying staff photos on the walls not only strengthens the sense of belonging and boosts motivation but also brings employees closer together. Additionally, motivational quotes on the walls can serve as a source of inspiration and encouragement.
The workspace is connected to the terrace, creating a larger, flexible environment that allows for work and relaxation in a semi-open space. A movable whiteboard was also chosen to enhance the flexibility of the space, allowing group work sessions to be extended to the terrace as needed.











