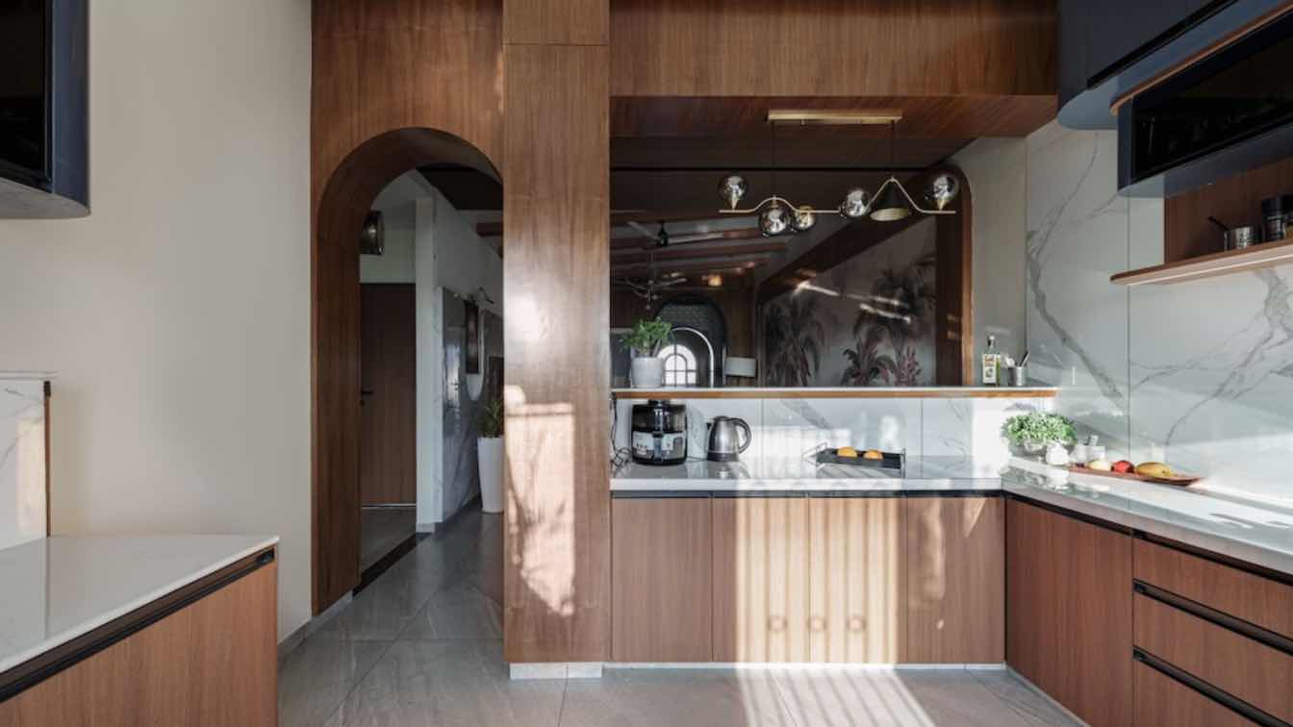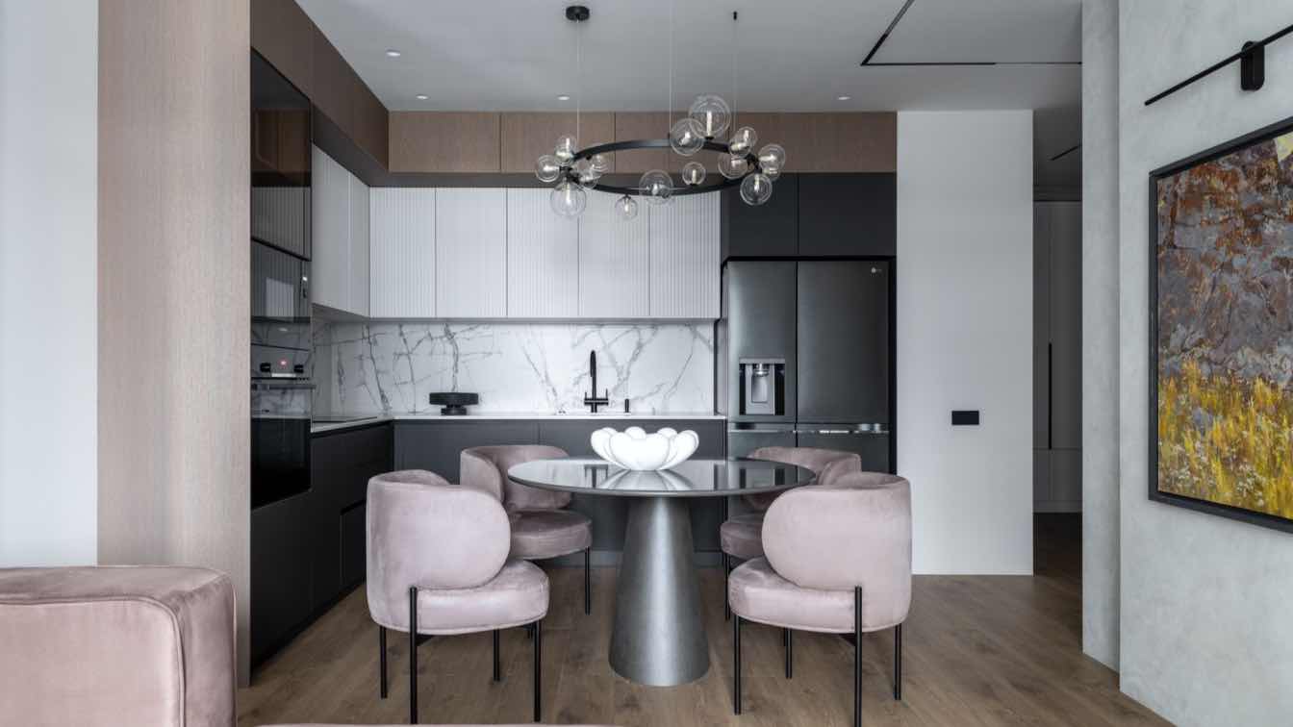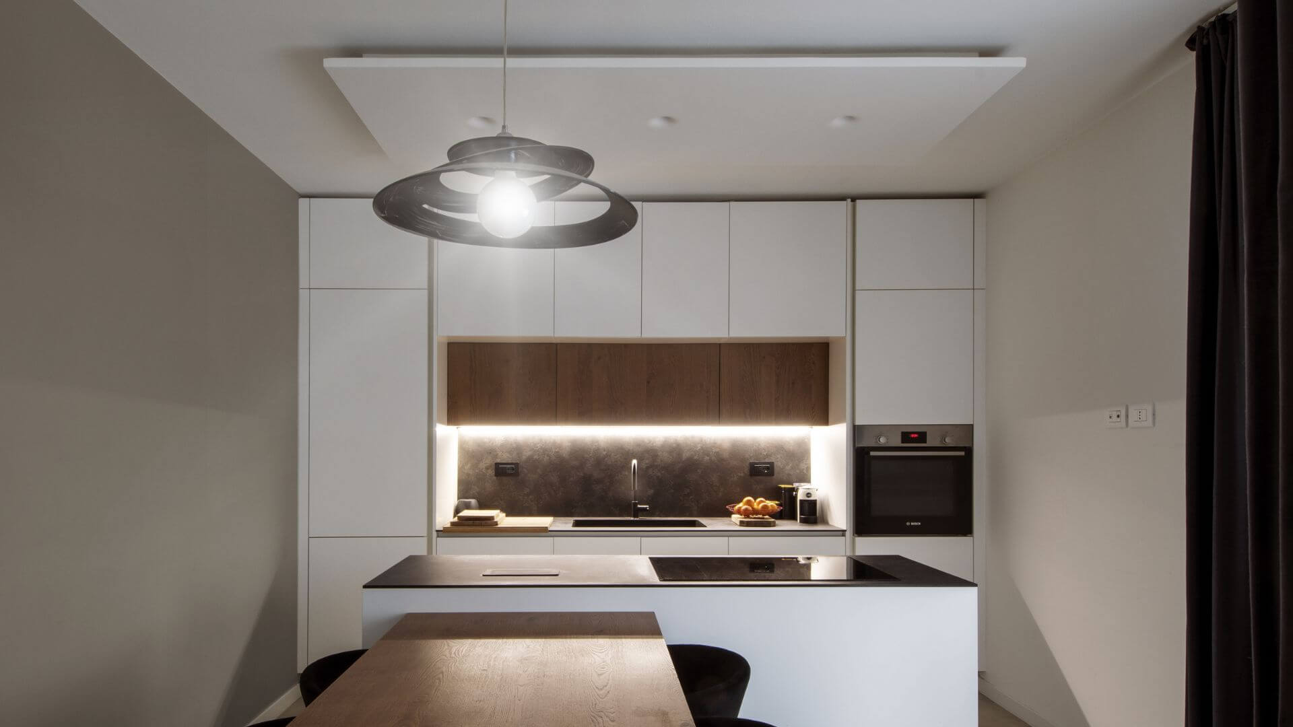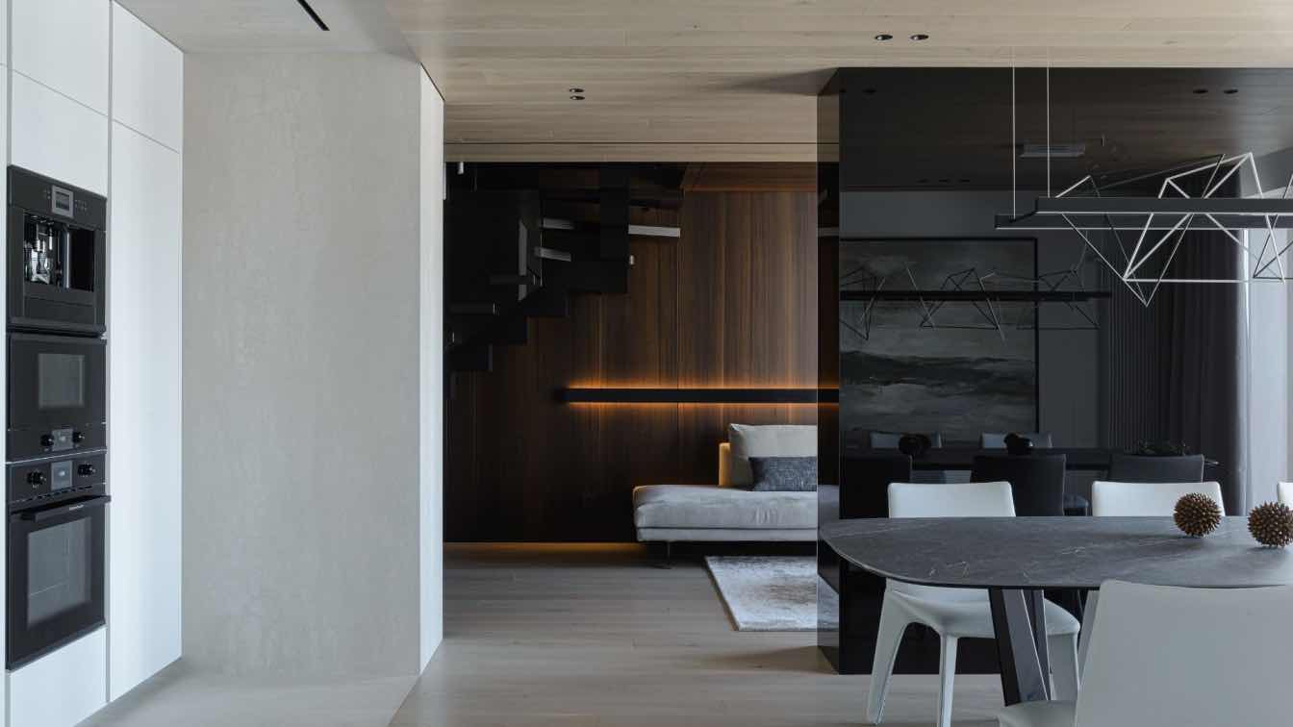Introduction:
Picture walking into a meticulously curated space where every detail contributes to a narrative of coherence, practicality, and aesthetic splendor. This 1400 Sq.ft 3BHK apartment, located in a freshly built residential complex in Dahod, epitomizes sophisticated interior design. Emphasizing material selection, color schemes, and spatial harmony, the DIB Collaborative design team has created an environment that resonates with both designers and interior aficionados.
Brief:
The design brief for this apartment was clear: transform it into a sanctuary that evokes the tranquility of a villa. The goal was to create a home where relaxation comes naturally, providing a refuge from the outside world's chaos. To achieve this, a warm wooden aesthetic was chosen, punctuated with subtle hints of vibrant colors to add depth and interest.
Entrance Lobby:
As you approach the apartment, the entrance lobby greets you with an undulated abstract design on the accent wall. This dynamic element immediately grabs your attention, setting the tone for the design journey that unfolds within. A custom-made shoe console complete with seating and ample storage, is both functional and stylish, perfectly complementing the aesthetic of the space. The main door, clad in veneer and featuring metal lattice and fluted glass, is a design and craftsmanship attainment, ensuring privacy while offering a subtle visual connection to the lobby.
Foyer Area:
Stepping inside, you're greeted by an arched walkway that introduces you to the living spaces where the warmth of wooden aesthetics immediately captures your attention. The foyer console on the left, paired with customized artwork and a hanging lamp, adds a layer of sophistication and sets the tone for the spaces beyond. This design decision not only enhances the visual appeal but also creates a seamless transition from the entrance to the heart of the home.
Living Room:
The living room is a study in balancing different design elements. A lounger sofa essential for offering ample seating for comfort, relaxation and conversations is curated behind the customized wallpaper on the left wall creating a focal point, harmonizing with the warmth of the wooden veneer and the muted grey flooring. Additionally, the design needed to honor the portraits of two holy figures significant to the occupants. This requirement led to the creation of a unique accent wall where the portraits are seamlessly framed into the arched niches, harmonizing with the overarching theme of arches throughout the space. This thoughtful design not only enhances the room's aesthetic but also imbues it with personal significance, making it a true retreat for the residents. The royal blue media console also cleverly organizes all cabling for the stereo system and TV. The console’s blue hue contrasts sharply, injecting vibrancy into the room. The custom-built accent table with wooden legs and finished in steel grey PU paint sitting on a well-crafted Turkish rug, serves as an eye-catching centerpiece while offering additional storage. The recurring use of arches throughout the living space and foyer area ties the entire space together, creating a unified design language.

Kitchen Space:
The open kitchen is both functional and visually appealing. Featuring a white quartz countertop and marble figure ceramic tiles, the kitchen exudes modern elegance. The combination of blue hues and wooden finish laminates on cabinets adds a touch of contemporary charm, while a centrally planned ledge acting as a breakfast counter serves as an ideal separator between the kitchen and living space. This layout not only facilitates easy interaction between the two areas but also maintains a sense of openness and flow.
Master Bedroom:
The master bedroom is a sanctuary of comfort and style. The bed back paneling painted in lilac behind the bed takes the centre stage, balanced by various shades of grey in the side units, wardrobe, and flooring. The existing columns are clad in wooden veneer, with artistic wall lamps framed around with a thin black metal profile, reflecting the designer's attention to detail and conscious material choices.
Parents' Bedroom:
Located adjacent to a balcony, the parents' bedroom features a material palette of green hues, marble figure acrylic, and wooden finishes charcoal panels. The wardrobe is designed in a multicolor scheme of whites and greens, balanced with wooden finish laminates and black metal profile handles. The bed's lower end is intentionally curved, creating a floating effect and avoiding sharp edges for safety and comfort. This home is a celebration of craftsmanship, with each piece of furniture and accessories tailor-made to perfectly align with clients' needs and taste.
Conclusion:
This 1400 Sq.Ft. 3BHK apartment in Dahod is a testament to thoughtful design and meticulous craftsmanship. The design by DIB Collaborative focuses on the essence of the space, using carefully selected materials and color palettes to create a visually engaging and functional environment. From the undulated abstract design in the entrance lobby to the harmonious blend of textures and tones in the living room and kitchen, every detail has been considered to provide a cohesive and inviting home. The use of arches, custom-made furniture, and personalized touches ensure that this apartment is not just a living space, but a true reflection of the occupants' style and preferences.











































