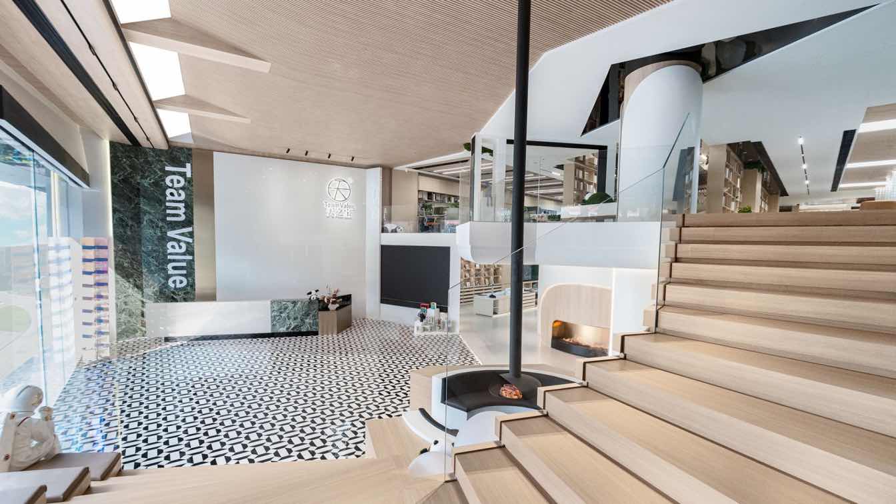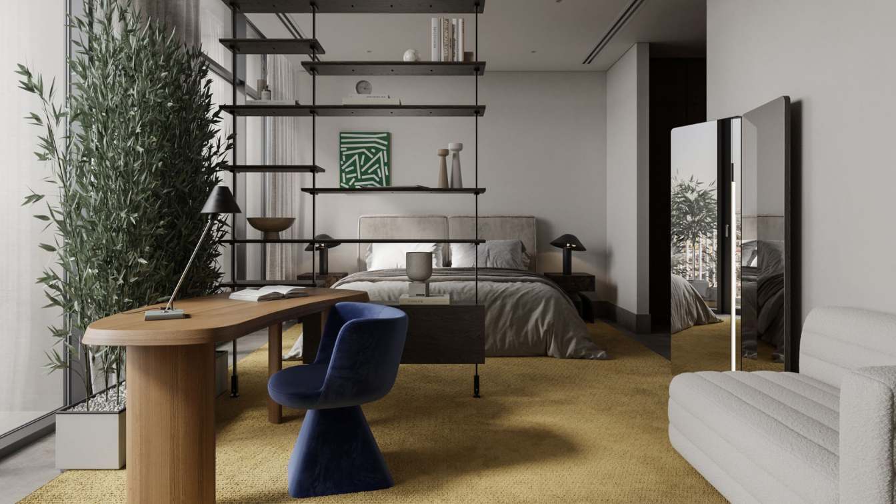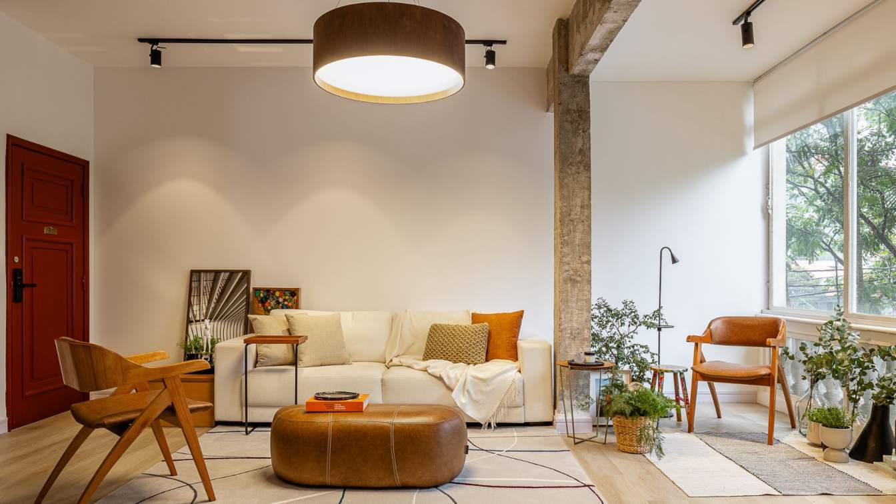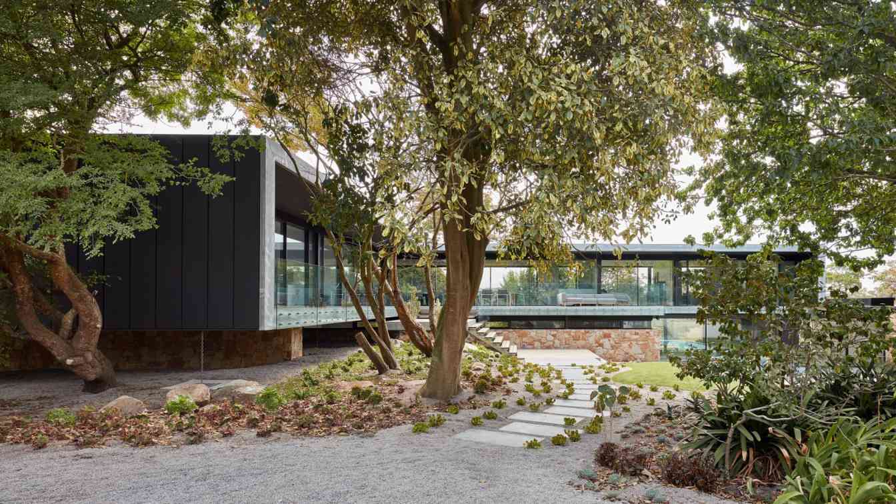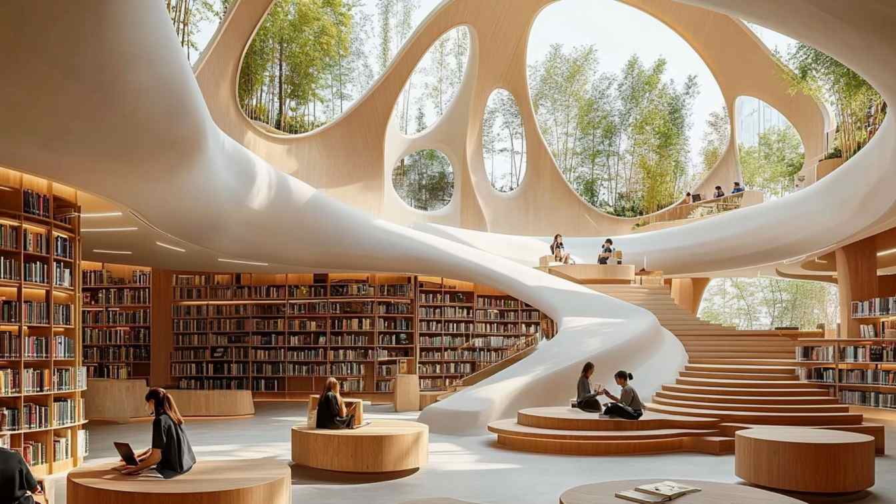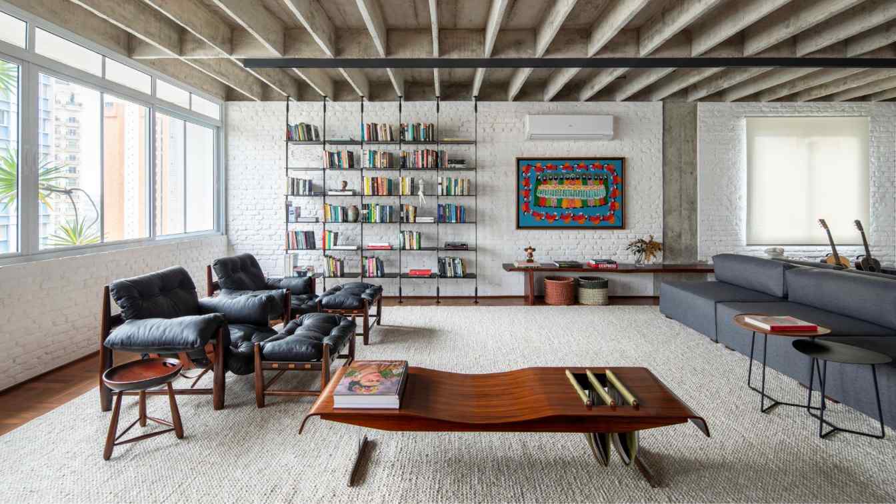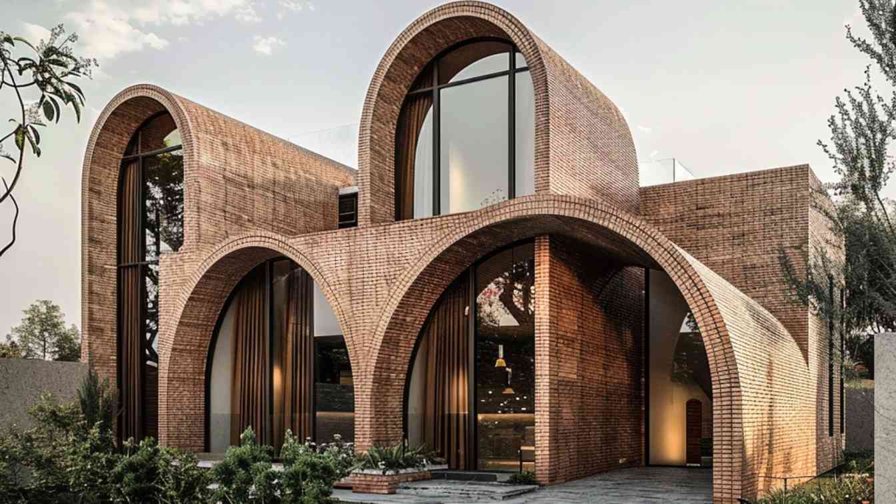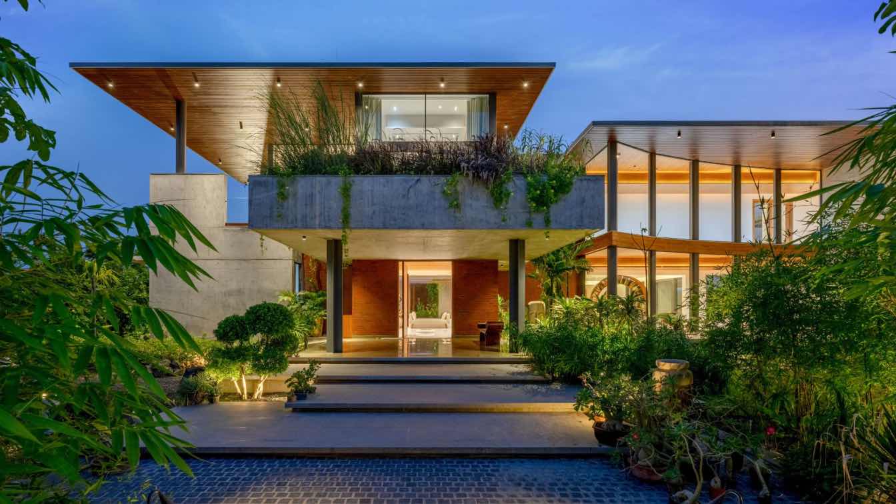As a leading enterprise in the building materials and decorative industry, Team Value has created a 3,000-square-meter artistic showroom for new materials in the concept of a “Material Library”. Team Value Pan-Home Furnishing Showroom showcases the most cutting-edge and innovative products from both domestic and international markets.
Project name
Team Value Pan-Home Furnishing Showroom
Architecture firm
Team Value
Location
Shiwan, Foshan City, China
Principal architect
Ning Jicun
Completion year
January 2024
Lighting
ORVIBO Smart Home Flagship Store (Meiju International Building Materials Mall, Chancheng District, Foshan City)
Construction
Foshan Team Value Decorative Materials Co.,LTD.
Material
Stone, Sintered Stone, Acrylic, Stainless Steel, Wall Panels, New Materials
Typology
Commercial › Showroom
The apartment of 145 m² is located in Jumeirah. Designed for a young woman who owns an event-agency in Dubai, the apartment needed to provide a comfortable environment for relaxation as well as a stylish and cosy space for entertaining guests. A light palette, pleasant textures, and natural materials helped bring this vision to life.
Project name
Stylish and fresh apartment in Dubai
Architecture firm
AIYA Bureau
Principal architect
Aiya Lisova, owner and creative director
Design team
Ekaterina Tsvetkova, leading designer
Visualization
AIYA bureau
Typology
Residential › Apartment
A renovation project that started before the pandemic underwent changes over time. Initially designed with a more contemporary pop style, the renovation paused at the resident's request, which led to adjustments in the design to adopt a more subdued aesthetic.
Project name
Apartamento PI
Architecture firm
Studio MEMM
Location
Pinheiros, São Paulo, Brazil
Photography
Ricardo Faiani
Principal architect
Marcelo Macedo
Environmental & MEP engineering
Typology
Residential › Apartment
Vibe Design Group drew inspiration for the design of Moat's Corner after traveling America to see some of the most iconic modernist homes. A mid-century modernist ethos encompassing honesty to materials, structural innovation and minimal ornamentation was at the core of the design.
Project name
Moat's Corner
Architecture firm
Vibe Design Group
Location
415 White Hill Rd, Dromana, Victoria, Australia
Principal architect
Michael O'Sullivan
Design team
Kathryn O'Sullivan
Collaborators
Total project done in house by Vibe Design Group
Interior design
Kathryn O'Sullivan, Michael O'Sullivan
Built area
Floor area 796 m², Outdoor Area 193 m²
Site area
234,717.67 m² (58 acres)
Structural engineer
NSIENT Consulting Engineers
Lighting
Vibe Design Group / AT Electrical
Supervision
Michael O'Sullivan
Construction
Icon Synergy Pty Ltd
Material
Matt Colorbond recessed seam cladding system, Galvanised Steel, Keller Window Frames, Specialized Glass, Natural Stack Stone
Typology
Residential › House, Biophilic
I have conceptualized this project so here is the story about this beautiful project. Step into serenity at this modern library, where Tadao Ando’s influence meets cozy ambiance. The curved wooden bookshelves seamlessly blend with circular stairs and arched windows, creating a sense of organic flow.
Project name
Spiral Library
Architecture firm
Studio Afshari
Location
Portland in state of Oregon in USA
Tools used
Midjourney AI, Adobe Photoshop
Principal architect
Zahra Afshari
Design team
Studio Afshari Architects
Visualization
Zahra Afshari
Typology
Public › Specialized and Academic Library
In the renovation project of this apartment located in the Higienópolis neighborhood of São Paulo, Brazil, the Brasília-based firm BLOCO Arquitetos, led by partners Daniel Mangabeira, Henrique Coutinho, and Matheus Seco, capitalized on the original features of the property, situated in a building by Rubens Camargo Monteiro.
Project name
Higienópolis Apartment
Architecture firm
BLOCO Arquitetos
Location
Higienópolis, São Paulo, Brazil
Photography
Maíra Acayaba
Principal architect
Daniel Mangabeira, Henrique Coutinho, Matheus Seco
Collaborators
Production: Debbie Apsan; Management/Coordination: Adriana Araújo
Completion year
2022 - 2023
Interior design
BLOCO Arquitetos
Environmental & MEP engineering
Material
Concrete, Wood, Glass, Brick
Construction
NGB Engenharia
Typology
Residential › Apartment
A villa designed with the interplay of arches and traditional Iranian architecture stands as a blend of heritage and modernism. Drawing inspiration from ancient Persian structures, the villa uses intersecting arches to create both aesthetic beauty and structural strength.
Project name
Habitat of Light
Architecture firm
Rezvan Yarhaghi
Tools used
Midjourney AI, Adobe Photoshop
Principal architect
Rezvan Yarhaghi
Visualization
Rezvan Yarhaghi
Typology
Residential › House
Hiren Patel Architects: A design that unites form, functionality, and aesthetics to create a holistic living experience in perfect synergy with nature. Situated on the outskirts of Ahmedabad, Anandvan is a refreshing ode to the delicate balance of functionality, privacy, and aesthetic beauty.
Project name
Anandvan - Forest of Joy
Architecture firm
Hiren Patel Architects
Location
Ahmedabad, India
Photography
Vinay Panjwani
Material
Stone, concrete, glass, wood, brick, steel
Typology
Residential › House

