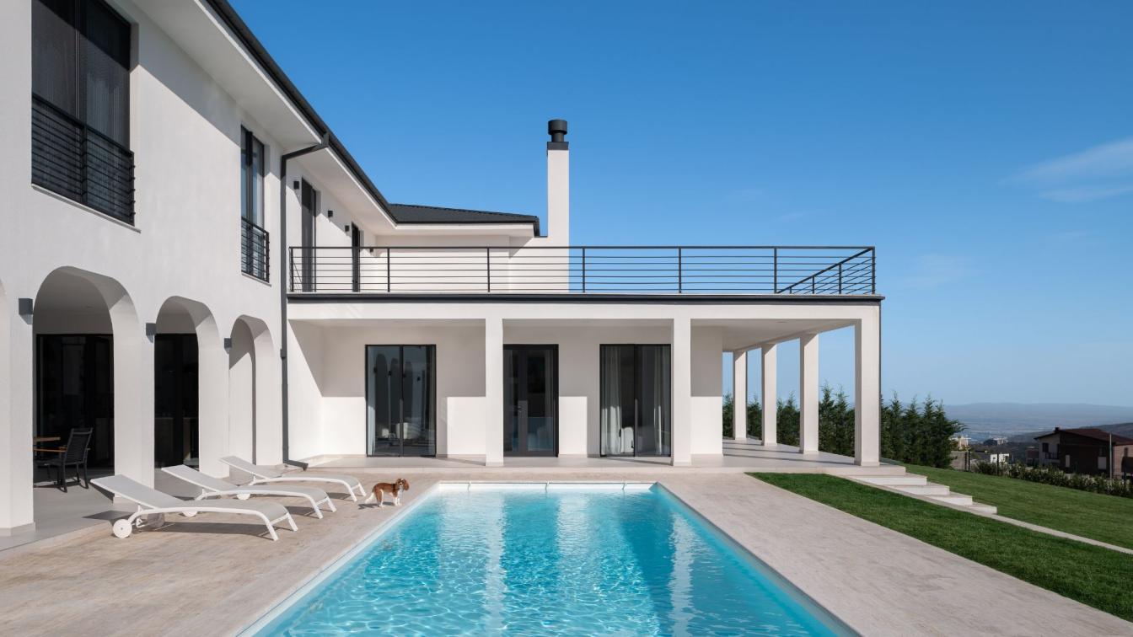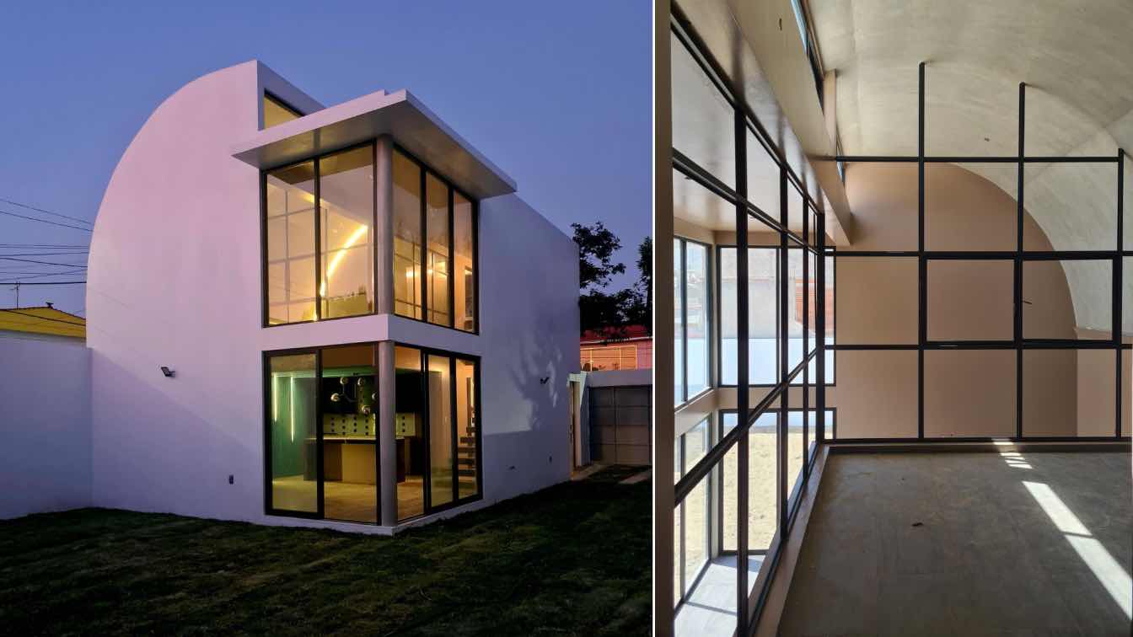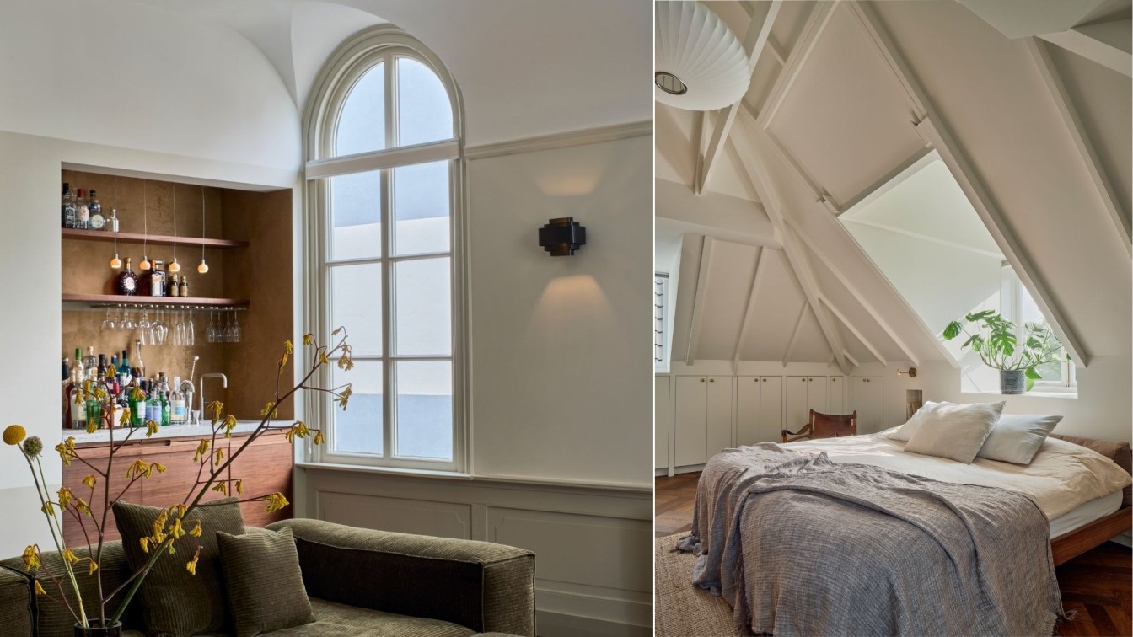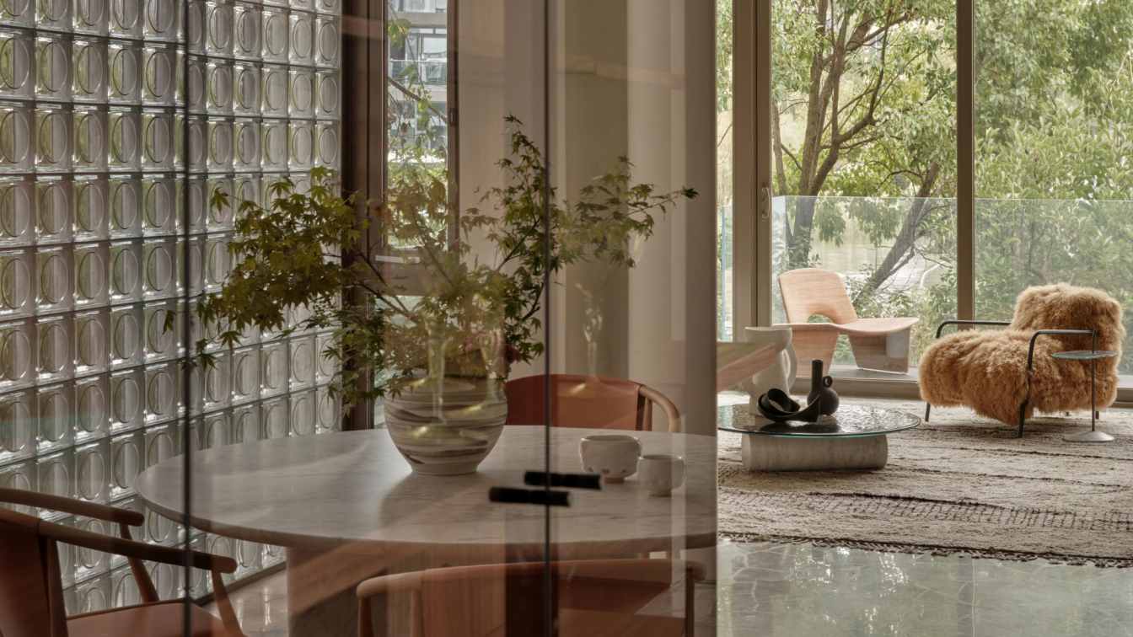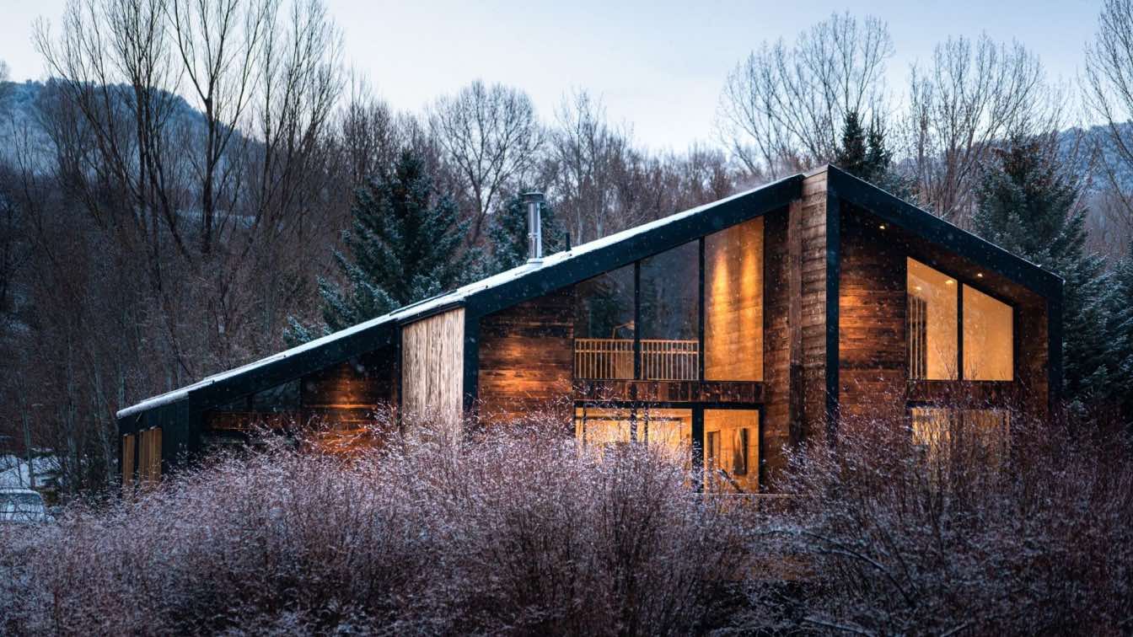The interiors of this 600 m² villa were designed by Sabina Valieva for a family with three children.“The owners of this home are my long-term clients, with whom I am collaborating for the fourth time,” shares the designer. “Each of the spouses has their own business, and they value the time spent together, love traveling, and hosting guests.”
Sabina created a bright and comfortable space where they can enjoy time with their loved ones. Key aspects included making the home convenient for guests, ease of cleaning, vandal-proof surfaces, and minimalist decor. The project was realized entirely remotely, thanks to the long-standing trust between the designer and the homeowners.
The house is situated on an elevated plot, surrounded by mountains and fields. When the couple purchased the land, it was just an open field. The villa was built from scratch by an invited architect, and the site had to be leveled specifically for construction due to the hilly terrain. The designer handled the interior design and assisted with selecting materials for the exterior (facade color, terrace finishing materials, pool area, and outdoor tiles). In front of the house, a pool and a terrace were also designed.
Interior design mood
The two-story house is designed in a modern style. The project’s concept focused on smooth forms, soft minimalism, and a balanced light color scheme with calm wood tones and black accents.
Layout
On the first floor, there is a spacious common living area with a dining zone, a large comfortable sofa, a wood-burning fireplace, and a TV. Thanks to the panoramic windows, the living room is always filled with light, offering a stunning view of the surrounding landscape.
The first floor also includes a kitchen with a hidden pantry, from which one can access a covered veranda with a fireplace and a large dining table. In the summer, the family spends time here having breakfast or dinner, lighting the fireplace in the evenings, swimming in the pool during the day, and sunbathing on loungers while enjoying the vast hilly views. Next to the pool, there is a separate bathroom with a shower and sauna. Near the living room is the master suite, which includes a bedroom, bathroom, walk-in closet, guest bathroom, and a garage. The second floor features a hall, a lounge area with access to a large open terrace, rooms for the three children, each with its walk-in closet and bathroom, as well as a guest suite.

Color scheme
The main palette was chosen to be light to highlight the soft light that fills every room in the house. To the white and ivory shades, black accents were added. The wood for the floors was also selected in a neutral, slightly bleached tone to avoid strong contrast with the overall background.
Finishing materials
A unified concept was chosen for both the common and private areas. The walls were finished with smooth paint without texture to avoid drawing attention and to allow sunlight to spread evenly across the smooth surfaces. The furniture features a lot of wood and soft bouclé fabric upholstery, creating a pleasant tactile experience.
Lighting
Light is the central element of this project. The clients wanted to maintain minimalism here as well, so it was decided to avoid various types of lighting in the common and private areas, except for the bathrooms. In the common areas, floor lamps create a cozy atmosphere in the evenings. On the ceiling, recessed and track lights provide directional lighting for furniture and artwork.
Decor and art
The client perfectly understood the interior and personally selected many of the decorative items. Additionally, during the renovation process, she became passionate about painting and created all the panels and paintings that fit seamlessly into the interior.
“This interior is drastically different from my previous projects. At that time, it was probably the only monochrome villa in a modern style among my works. Its main feature, of course, was the landscape outside the window, the presence of the pool, and the open terrace, all of which are emphasized by the minimalist interior design,” concludes Sabina Valieva.
























About interior designer Sabina Valieva
Sabina Valieva graduated from the A.N. Kosygin Russian State University in Moscow, specializing in Environmental Design. She began her professional career in 2015 and has since completed projects in various styles. Sabina is particularly drawn to Japanese minimalism, Parisian chic, and the Wabi-Sabi philosophy in interiors.

