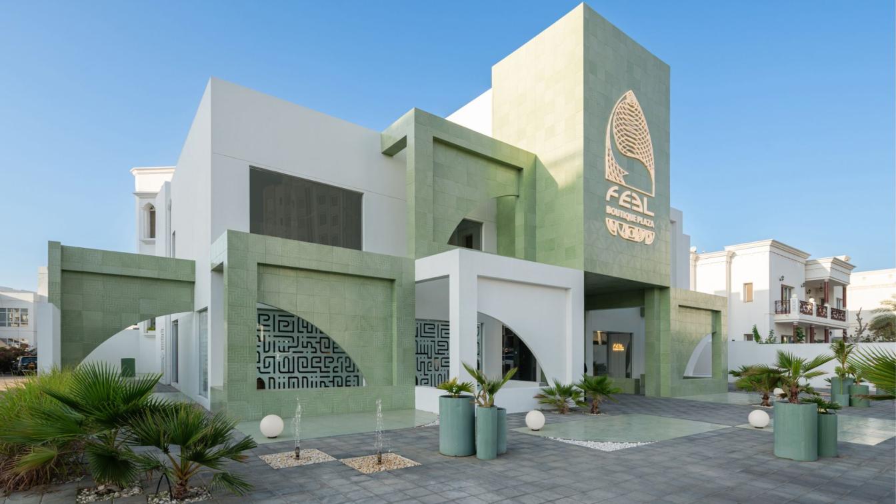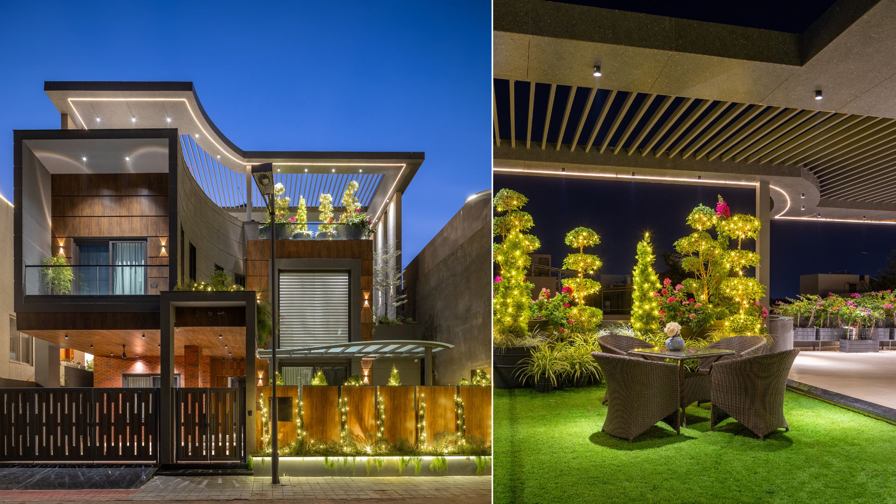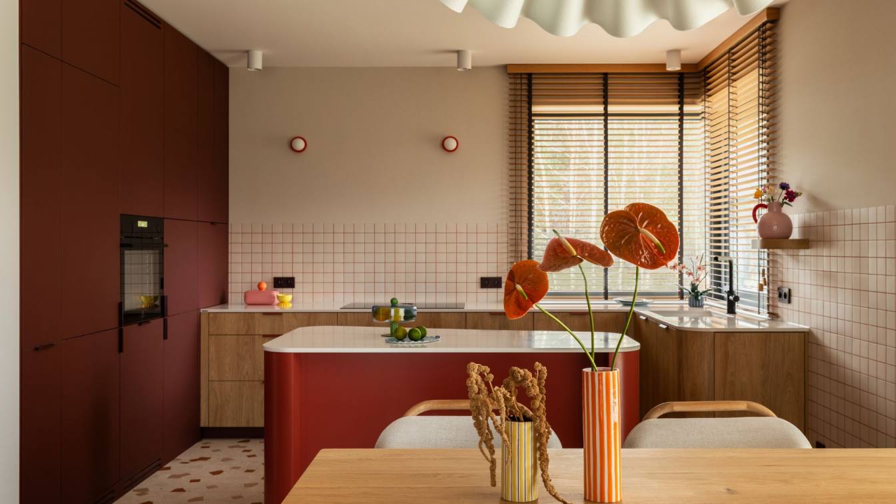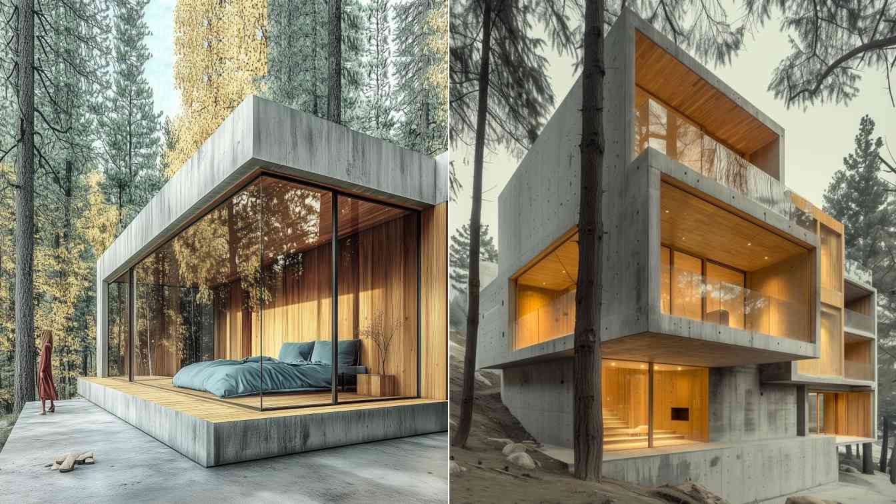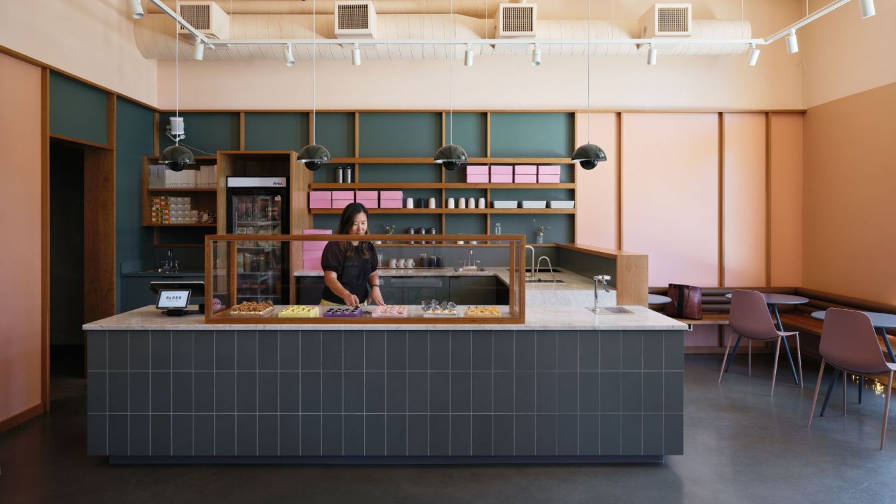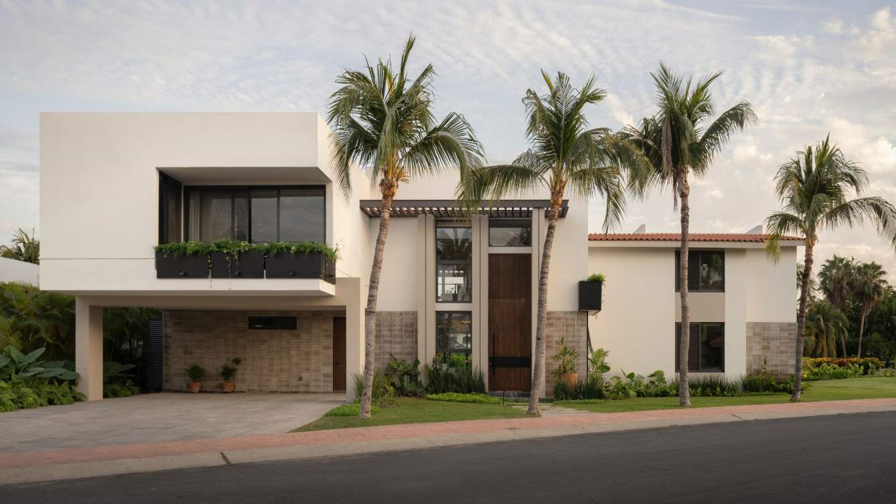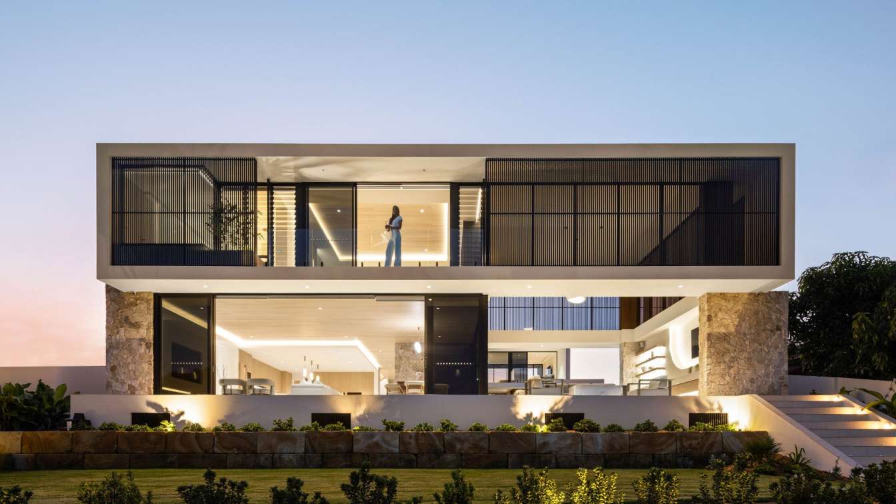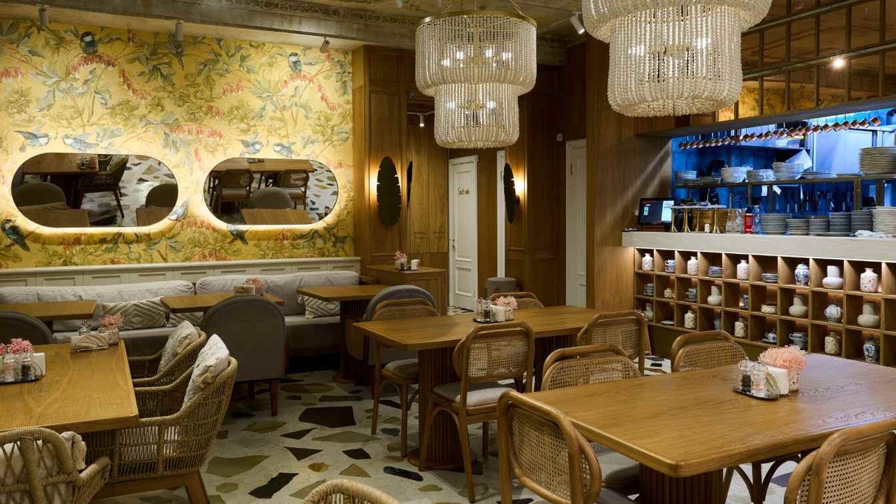Feel was conceived as a “third space” for the Omani community, bridging the gap between work and home. It is a place where the focus transcends the senses, fostering meaningful connections and experiences. In Feel Boutique Plaza, every design element stems from the project’s core concept, with each component influencing the others to form.
Project name
Feel Boutique Plaza
Architecture firm
Innovative Corner Design (ICD.co.)
Principal architect
Jalal Mashhadi Fard
Collaborators
Sculpture artist: Yasaman Alizadeh Moghaddam • Diagram specialist: Paria Hosseini, Zohre Bakhtiari • Graphic designer: Sorour Eskandari • Architectural drafter: Amir Mohammad Baradaran Shoraka • F&B designing consultant: Houtan Marhami • Head Architect: Jalal Mashhadi Fard • Legacy Partner: Meysam Mirazizi, Houman Marhami • Content Creator: Hamed Abdi
Interior design
Jalal Mashhadi Fard
Civil engineer
Mohsen Mohammadian
Structural engineer
Mohsen Mohammadian
Environmental & MEP
Ala Mir
Lighting
Jalal Mashhadi Fard
Supervision
Mohsen Mohammadian
Visualization
Jalal Mashhadi Fard
Tools used
Autodesk 3ds Max, Corona Renderer, Adobe Photoshop
Construction
Mohsen Mohammadian
Material
Wood-Cement-tiles
Typology
Commercial › Retail
Located in Apollo DB City, Indore, Arora’s House is a thoughtfully designed modern residence that blends contemporary aesthetics with functional living. Spanning 4000 sqft on an east-facing plot, the house is surrounded by well-planned streets and lush greenery, ensuring both accessibility and exclusivity.
Architecture firm
Rainbow Designers & Associates
Photography
Akshit Photography
Principal architect
Vikrant Bhawsar
Design team
Sapna Bhawsar, Pihu Bhawsar,Tasmay Bhawsar, Ishika Goyal, Rahul Ojha
Interior design
Sapna Bhawsar
Civil engineer
Rainbow Designers & Associates
Structural engineer
Manish Mahajan
Lighting
Rainbow Designers & Associates
Typology
Residential › House
A single-story house in Osowiec near Warsaw is a space that seamlessly combines functionality with unique style. The layout consists of a living area with a vestibule and an open-plan kitchen, dining room, and living room, as well as a more private section with a bedroom featuring a walk-in closet, a bathroom, and two home offices.
Project name
LEGO House (103,5)
Architecture firm
Kaja Dębska, Patrycja Paś-Gürtler (LoveTo.design)
Location
Warsaw Suburbs, Poland
Photography
Paweł Biedrzycki (Kąty Proste)
Principal architect
Kaja Dębska, Patrycja Paś-Gürtler
Design team
Kaja Dębska, Patrycja Paś-Gürtler
Interior design
Kaja Dębska, Patrycja Paś-Gürtler
Lighting
Kaja Dębska, Patrycja Paś-Gürtler
Supervision
Kaja Dębska, Patrycja Paś-Gürtler
Tools used
AutoCAD, Autodesk 3ds Max, Corona Renderer
Typology
Residential › House
A retreat where architecture and nature exist in perfect harmony, a home that doesn’t disrupt nature but becomes a part of it. This minimalist masterpiece, crafted from raw concrete and warm wood, is designed not just to stand within nature but to be shaped by it.
Project name
Home in the Embrace of the Forest
Architecture firm
Elaheh.arch
Location
Guilan, Nourth of Iran
Tools used
Midjourney AI, Adobe Photoshop
Principal architect
Elaheh Lotfi
Typology
Residential › Villa
Paper Cake Shop by acclaimed chef, Rachel Yang, of Joule and Revel, and pastry chef, Gabby Park, is a small boutique bakery selling beautifully constructed slab-style sheet cakes in Seattle’s Wallingford neighborhood just north of downtown. This small store was designed to reflect the character and quality of the cakes.
Project name
Paper Cake Shop
Architecture firm
Heliotrope
Location
Seattle, Washington, USA
Design team
Mike Mora, AIA (Principal); Jonathan Teng, AIA (Project Manager)
Interior design
Heliotrope
Construction
BMDC Services
Typology
Commercial › Store
Located in the Riviera Nayarit, Villa El Tigre - Bienaventurado is conceived as a family retreat that celebrates the harmony between art, architecture, and the natural environment. This project seamlessly blends the richness of the region’s traditional design with a deeply personal approach inspired by visual arts, sculpture, painting, interior des...
Project name
Villa El Tigre - Bienaventurado
Architecture firm
Araujo Galvan Arquitectos
Location
Riviera Nayarit, Mexico
Principal architect
Fernanda Galvan, Daniel Araujo
Design team
Fernanda Galvan, Daniel Araujo
Interior design
Carmen Soto Borbon
Landscape
Araujo Galvan Arquitectos & Carmen Soto Borbon
Visualization
Araujo Galvan Arquitectos
Tools used
AutoCAD, SketchUp, Lumion Pro, Adobe Photoshop, D5 Render
Construction
Araujo Galvan Arquitectos
Material
Polished concrete, parota wood, Masonry walls, Walnut Wood, Aluminum
Typology
Residential › House
A flawless fusion of luxury, functionality and architectural magnificence, "The Ashbourne House" sets the exquisite new standard in waterfront living. Rising up from a 1,161m² allotment with a sense of graceful grandeur and basking in 24m of wide water views, this award-winning masterpiece is a showcase of contemporary excellence.
Project name
The Ashbourne House
Architecture firm
Jared Poole Design
Location
744 Nerang – Broadbeach Rd, Carrara QLD 4211, Australia
Photography
Rex Whiticker for Desire Media
Principal architect
Jared Poole
Interior design
Luxxe Interiors
Structural engineer
EDGE Consulting Engineers
Landscape
LDG Landscape Architects • Landscape installation: JSW Landscapes and Design
Lighting
All Access Electrical
Supervision
Martin Kenins, licenced builder
Construction
Kenins Group
Material
Concrete, timber, brickwork, aluminium, render, natural stone, engineered stone…
Client
Dina & Martin Kenins
Typology
Residential › House
In the heart of the city of Perm, a new restaurant "Madame Zhu" has opened its doors, covering an area of 140 m², created by the talented designers of the Allartsdesign studio. This unique project combines elegance, sophistication, and a cozy atmosphere, making each visit to the establishment feel like a special event.
Architecture firm
Allartsdesign
Location
24 Lenin Street, Perm Russia Ural, Russia
Photography
Dmitry Trifonov
Principal architect
Saranin Artemy
Design team
Saranin Artemy, Anastasia Zainetdinova
Interior design
Allartsdesign
Visualization
Allartsdesign
Typology
Hospitality › Restaurant

