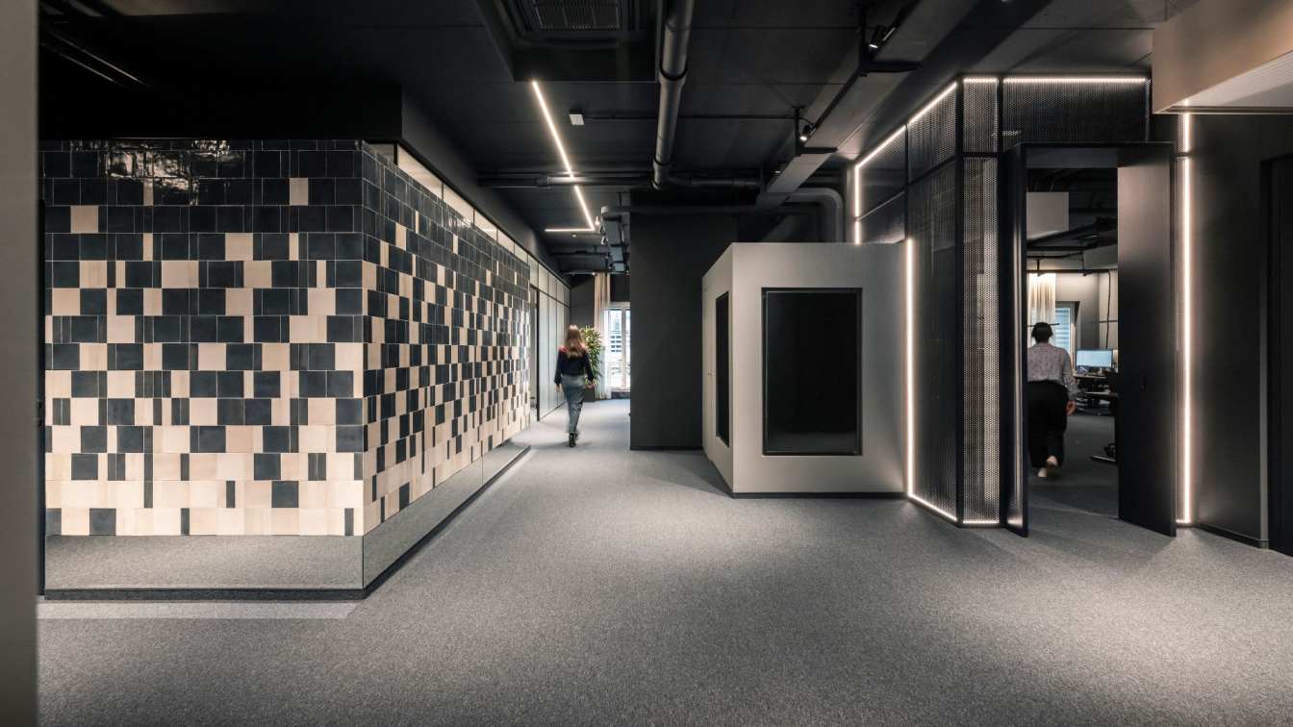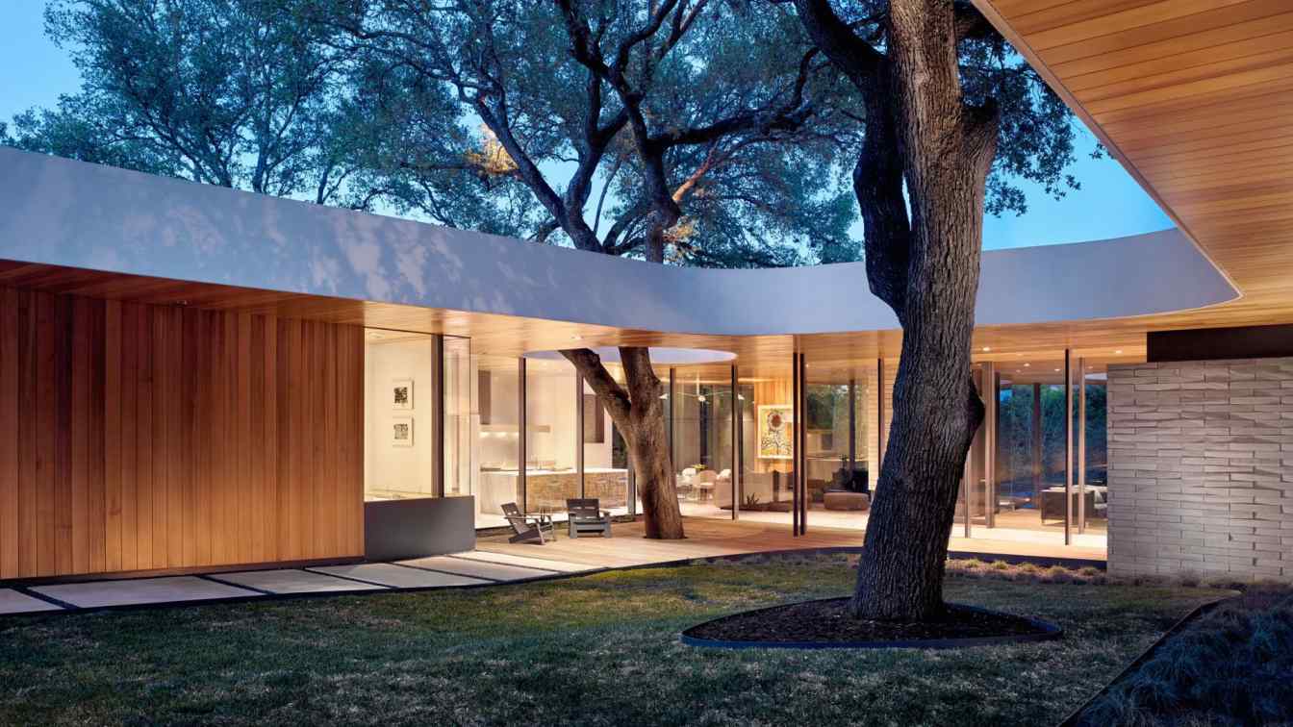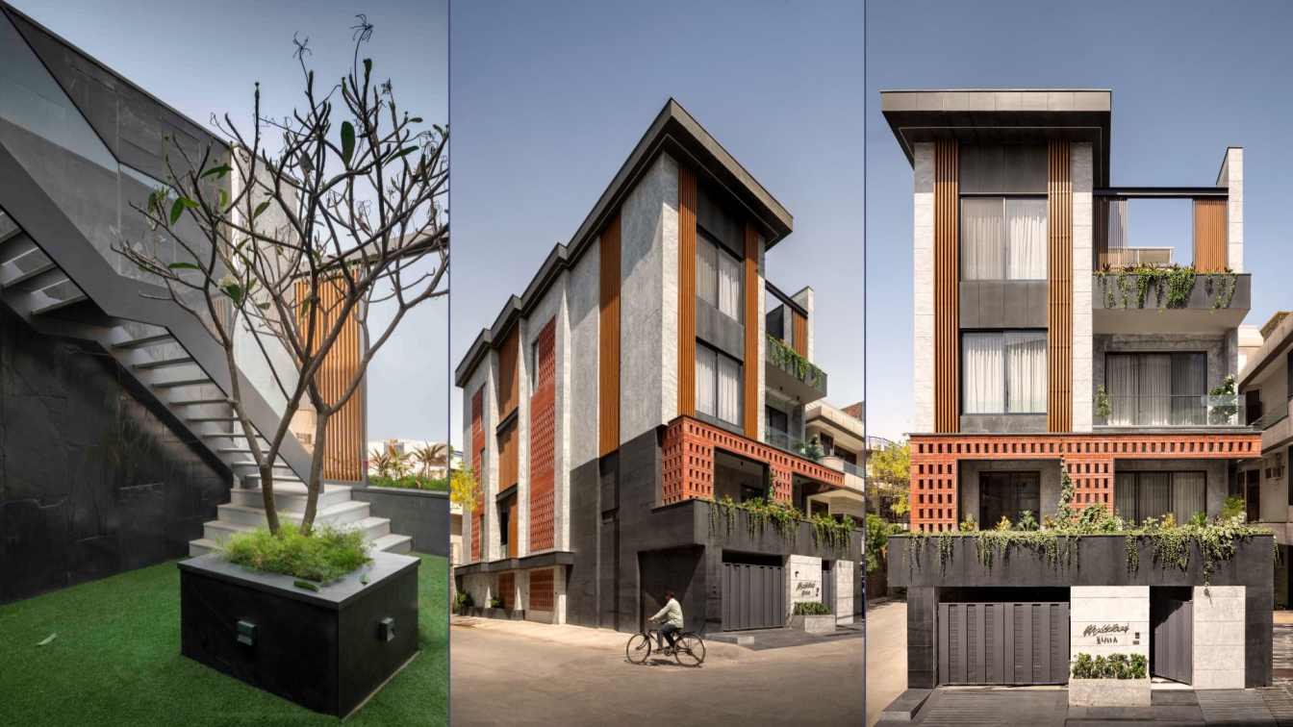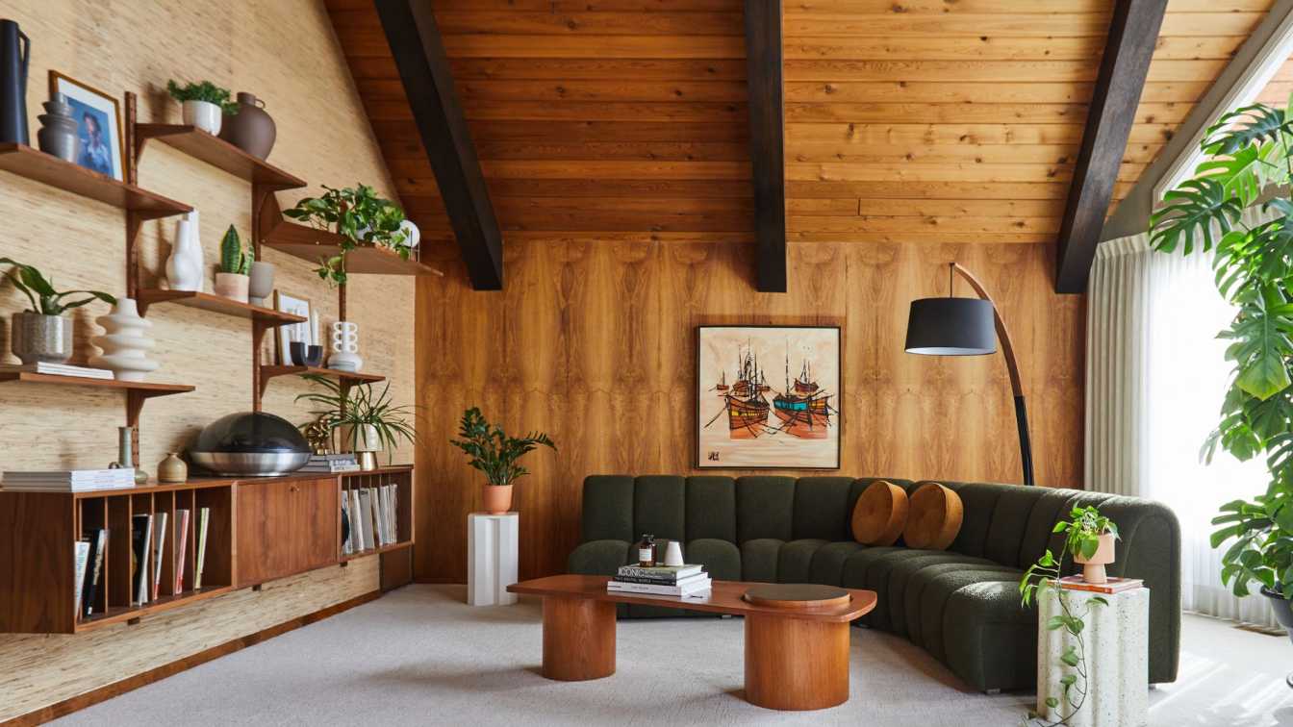The "Cullen House" from the Twilight movie series becomes a LEGO set: Iconic Portland home by Skylab Architecture immortalized in bricks. The iconic Hoke House in Portland, Oregon, originally designed by noted design firm Skylab Architecture and made famous as the Cullen House in the Twilight Saga movie series, is now a LEGO set.
Photography
Twilight The Cullen House LEGO Set (Image: LEGO) and Hoke House by Skylab (Photo: Jeremy Bittermann)
Casa Negra is a small urban infill live/work space situated on a wooded lot in West Asheville. We acted as architects, builders, developers and interior designers and did around 30% of the actual work ourselves. The project started as an accessory dwelling to our home and currently it houses our design studio on main and top level with a rental on...
Architecture firm
Rusafova Markulis Architects
Location
Asheville, North Carolina, USA
Interior design
Rusafova Markulis Architects
Client
Rusafova Markulis Architects
Typology
Residential › House
Sensitive reconstruction of a fortification guard house with an emphasis on preserving as many of the original elements as possible.
Principal architect
Radka Valova, Petr Vlach
Material
Steel – staircase railings, arches - ground floor portals, kitchen viewing areas, furniture shelf construction, dining room chests of drawers, study and kitchen cabinets, shelves (sheets) in bathrooms, stairs to the attic. Brass – furniture details. Stainless steel – kitchen worktop. Solid wood – windows, doors, stair cladding, floorboards, kitchen units, furniture, benches made of beams, roof coverings, ceilings Wood veneer – furniture in rooms, beds. Stone – stair treads. Ceramic tiles and floor tiles – bathrooms, floors on the ground floor. Glazed plasters – the entire interior. Trowels – bathrooms, furniture. Coatings – floors, railings, reactive stain on ceilings. Textile – shading, furniture
Typology
Residential › House
Highvale House sits amongst native gums on a sloping site. Perched on posts to disturb the land as little as possible - this raised position provides vistas through branches to the valley and hills beyond. Wrapped in metal cladding, the house speaks to a rural Australian vernacular and reads as a singular element, both sculptural and responsive to...
Project name
Highvale House
Architecture firm
Alexandra Buchanan Architecture
Location
Samford Valley, Southeast Queensland, Australia
Photography
Andy McPherson Studio
Principal architect
Shane Wilmett
Collaborators
Div Build (Builders)
Interior design
Alexandra Buchanan Architecture
Structural engineer
Fidelis
Supervision
Alexandra Buchanan Architecture
Visualization
Alexandra Buchanan Architecture
Material
Timber, Metal, Glass, Steel
Typology
Residential › House
For the new interior design project conceived for ADDITIVE's headquarters in Bolzano, NOA has developed a concept inspired by spatial exploration, reinterpreting the workplace in an unexpected way. The environment invites employees to move freely, fostering continuous discovery and revealing surprising scenarios at every step.
Location
Via Bruno Buozzi 2, Bolzano, Italy
Principal architect
Lukas Rungger, Stefan Rier
Design team
Mara Jungmann, Niccolò Panzani
Construction
Unterholzner
Typology
Commercial › Office
The opportunity to live simultaneously in the center of the city and in an isolated refuge presented a powerful circumstance for this family of four. Within a very ordinary neighborhood, this 3,230-square-foot home is oriented to take maximum advantage of the unexpected escarpment, creek, and natural views offered at the rear of the property.
Project name
Constant Springs Residence
Architecture firm
Alterstudio Architecture
Location
Austin, Texas, USA
Design team
Kevin Alter, Ernesto Cragnolino, Tim Whitehill, Joseph Boyle, Michael Woodland, Sara Mays
Collaborators
Pool: Jay Scallon Pools
Interior design
Alterstudio Architecture
Structural engineer
Scott Williamson, PE
Environmental & MEP
Mechanical Engineer: Positive Energy
Landscape
BDW Landworks and Construction
Construction
Chris Hill, Mark Paulsen
Material
Concrete, Wood, Glass, Steel
Typology
Residential › House
Step Maze is a private residence designed for a family of five and their dog, located on a trapezium-shaped corner plot. The home's design maximizes light and breeze from two street-facing sides, incorporating louvers and jaalis for privacy and shading. Each space offers visual vistas of the adjacent sides.
Project name
The Step Maze House
Architecture firm
Spaces Architects@KA
Location
E-4/25A, Model Town; New Delhi, India
Photography
Bharat Aggarwal
Principal architect
Kapil Aggarwal
Typology
Residential › House
Nestled in the heart of Calgary, the Maple Leaf House stands as a one-of-a-kind architectural gem that seamlessly blends mid-century design with modern sensibilities. Originally designed and built by the homeowners in 1966, this home is not only a testament to their craftsmanship but also features a striking maple leaf shaped footprint.
Project name
Maple Leaf House
Architecture firm
Mera Studio Architects Inc.
Location
Calgary, Alberta, Canada
Photography
Colin Way Photography
Design team
Tara Marshall, Meghan Bannon, Sarah Bonifero
Interior design
Mera Studio Architects
Typology
Residential › House, Renovation - Interior

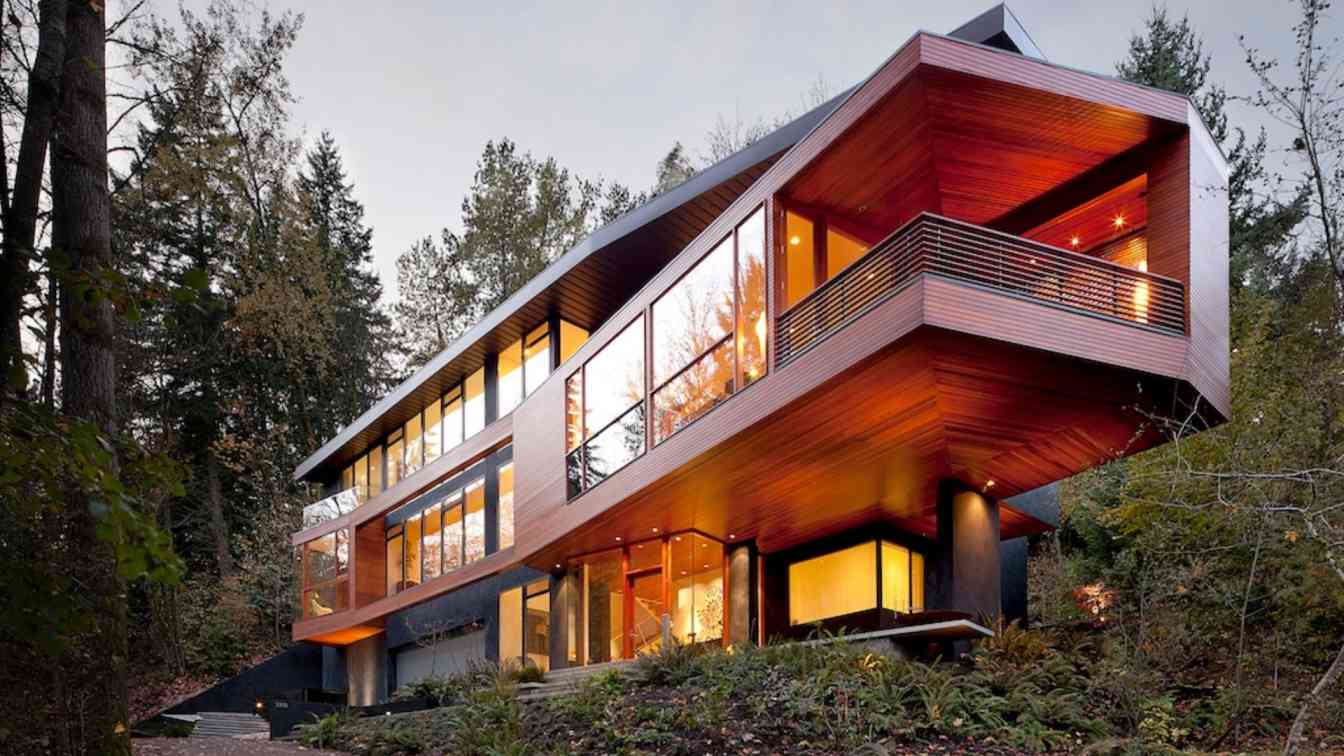
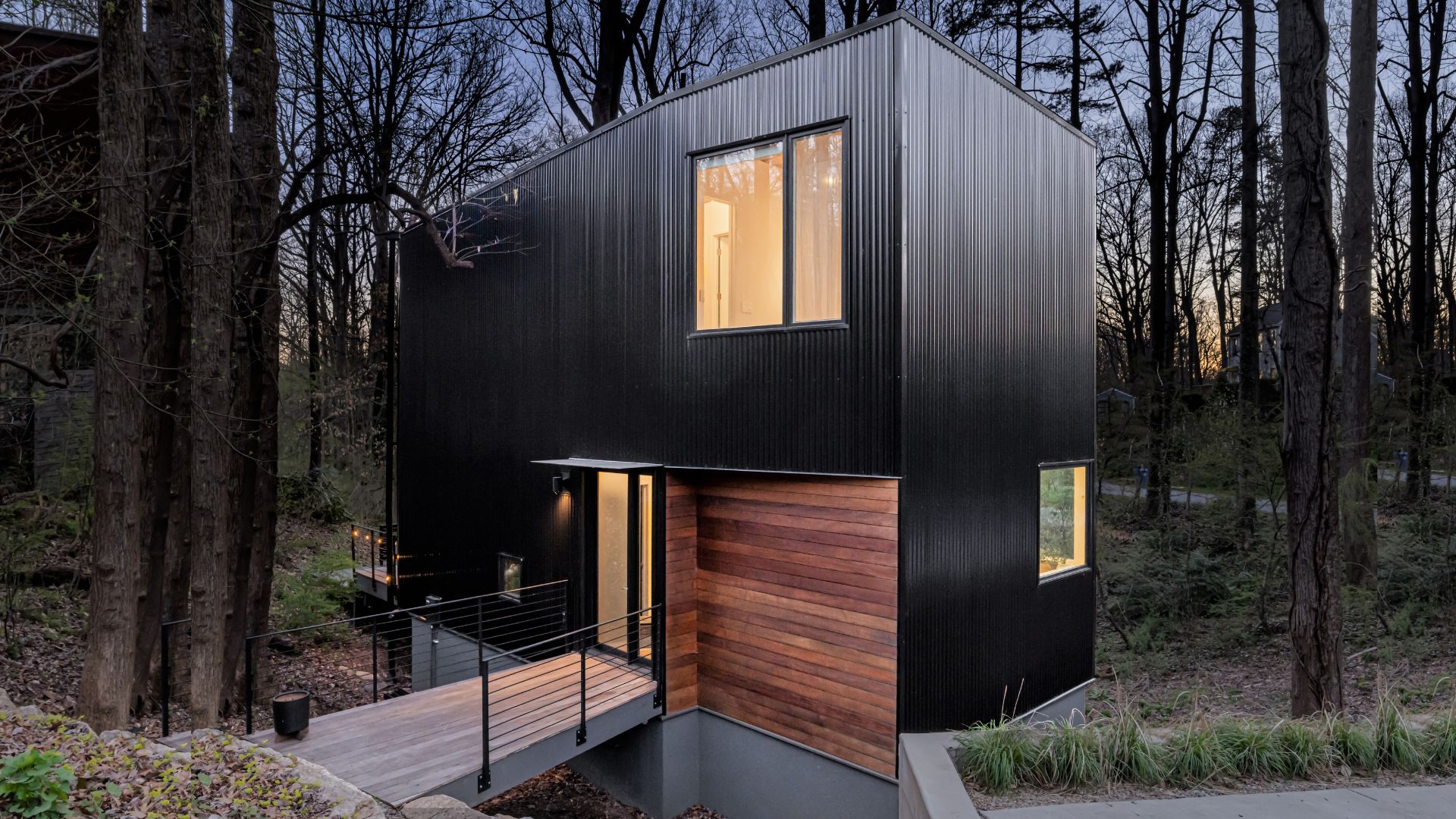
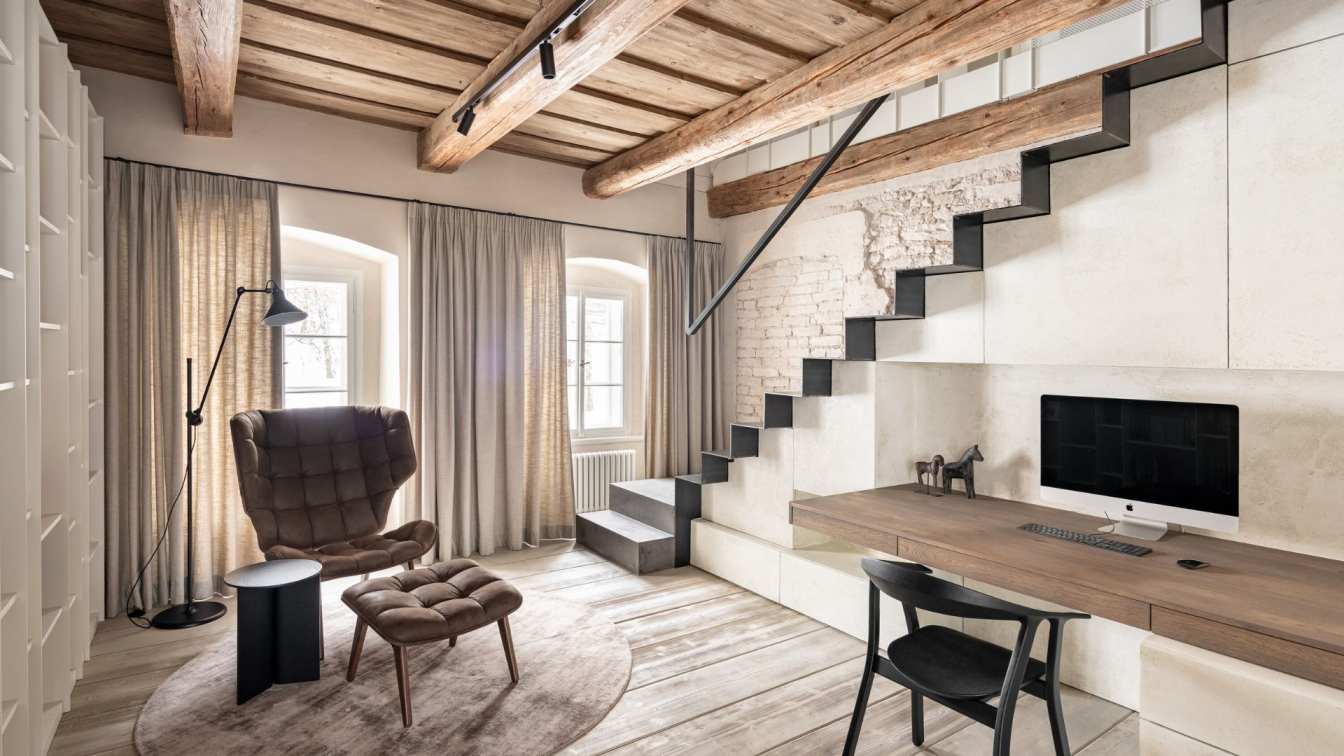
-(1).jpg)
