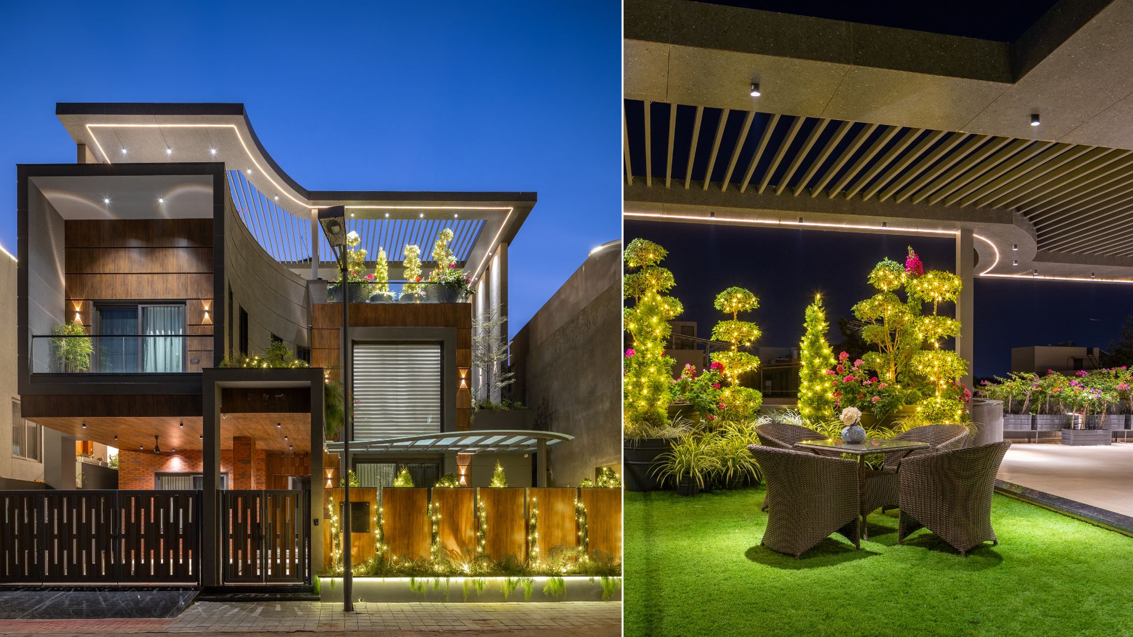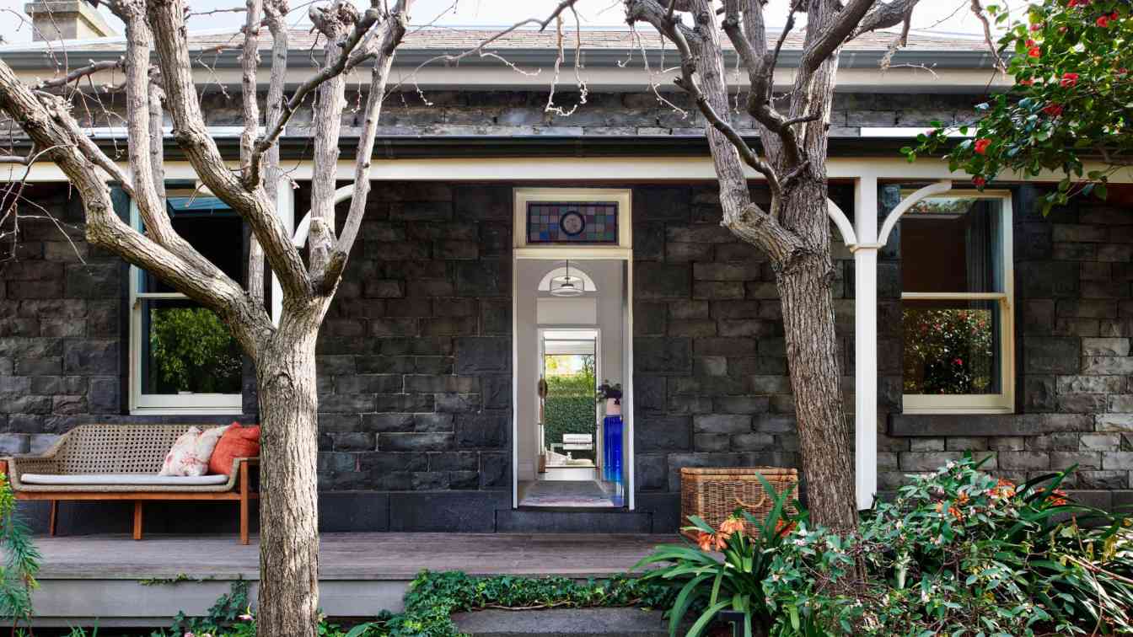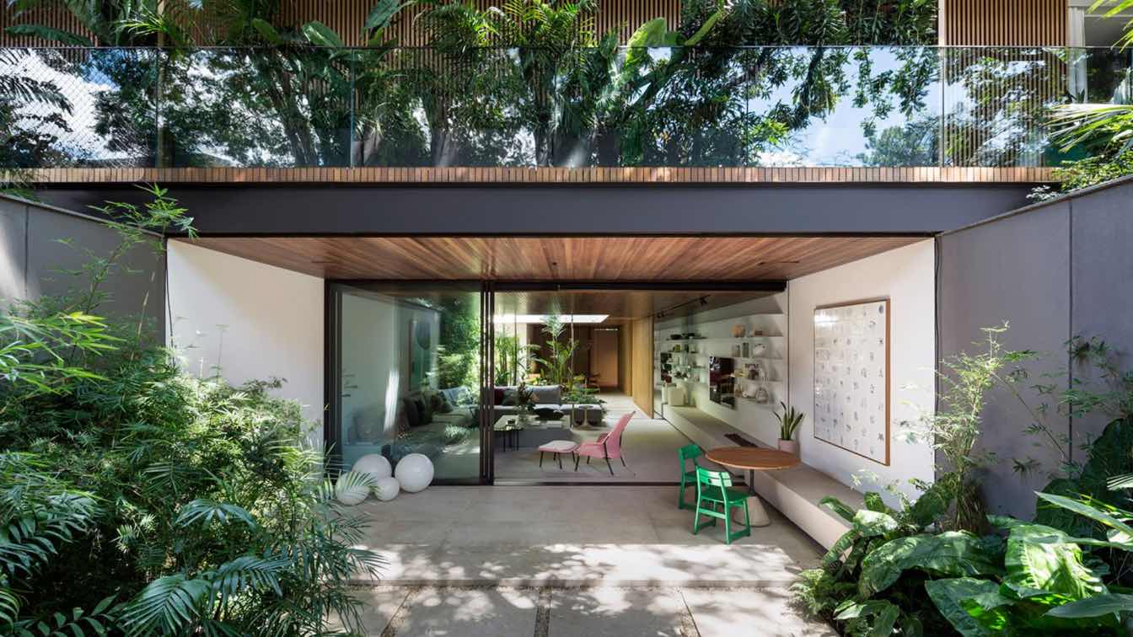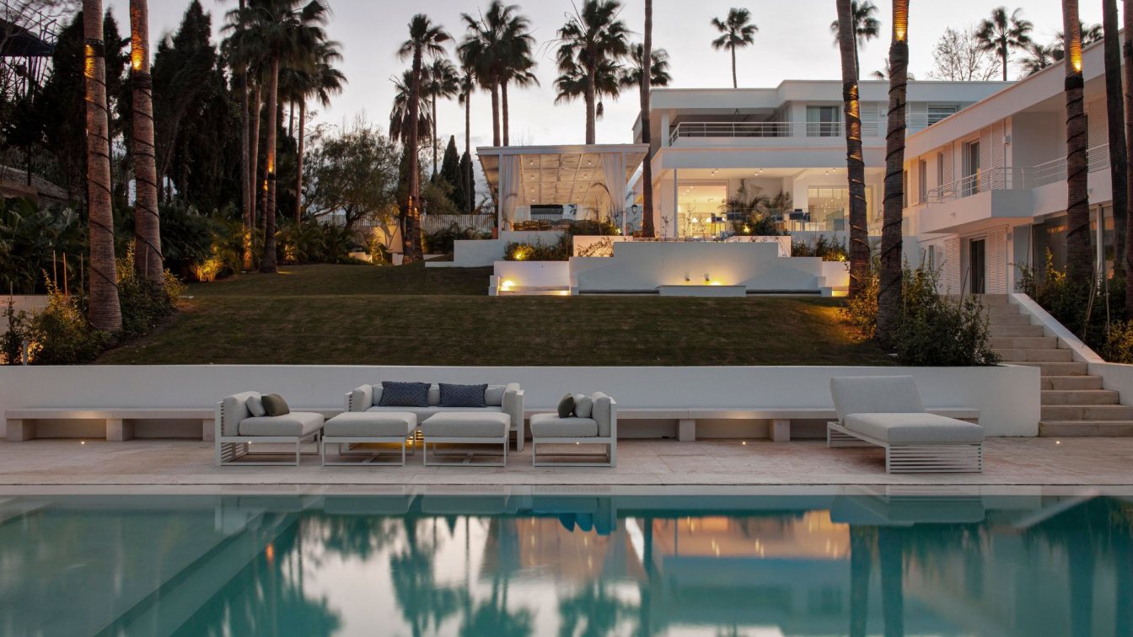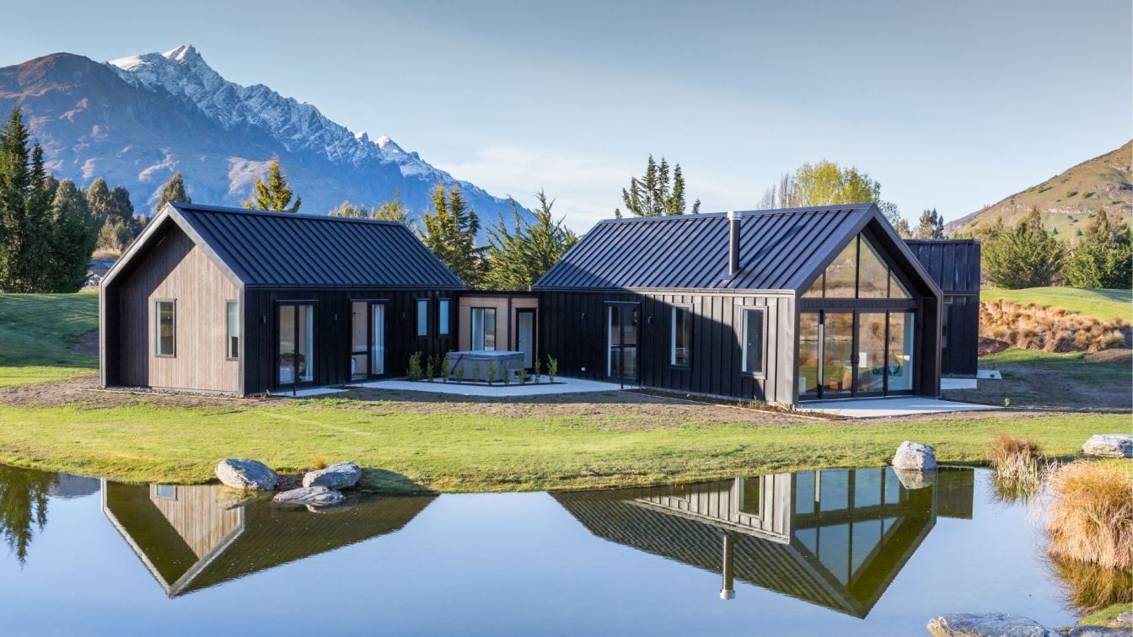Rainbow Designers & Associates: Located in Apollo DB City, Indore, Arora’s House is a thoughtfully designed modern residence that blends contemporary aesthetics with functional living. Spanning 4000 sqft on an east-facing plot, the house is surrounded by well-planned streets and lush greenery, ensuring both accessibility and exclusivity.
The design prioritizes openness, natural light, and a seamless indoor-outdoor connection while maintaining privacy. A striking curvilinear balcony defines the elevation, introducing fluidity to the façade. The interiors are bright and airy, with a minimalist material palette of white tones, wood, stone, and glass. Key spaces include a double-height living and drawing room, four bedrooms, a front garden, and a terrace with a lounge and prayer space.
Structural innovation played a crucial role in executing the curved elevation, utilizing RCC and I-section steel members for support. Large glass windows allow ample daylight while maintaining energy efficiency. The result is a timeless yet bold architectural statement, offering a sophisticated and harmonious living experience.Figure 1: Ground Floor Plan - Arora House by RDAFigure 2: First Floor Plan - Arora House by RDAFigure 3: Terrace Floor Plan - Arora House by RDA

















