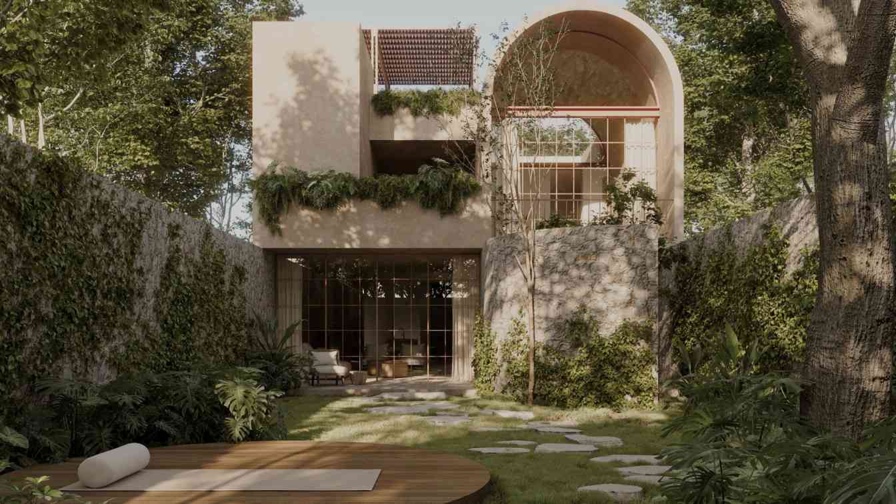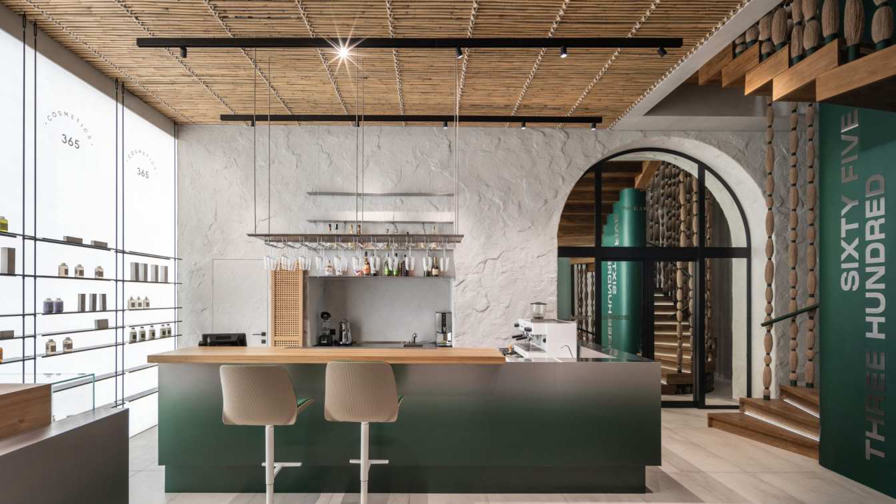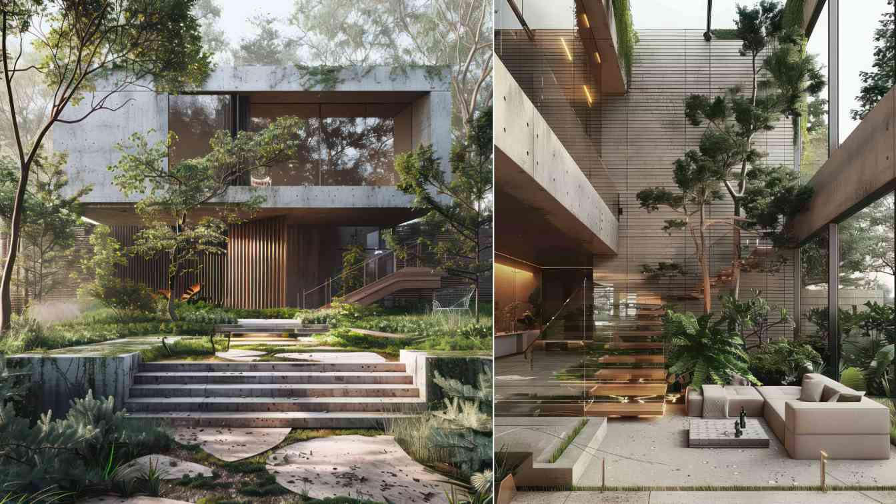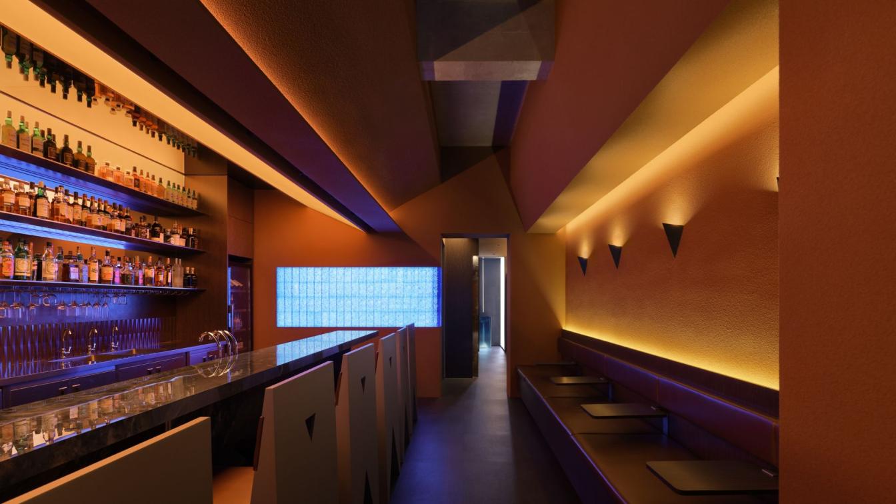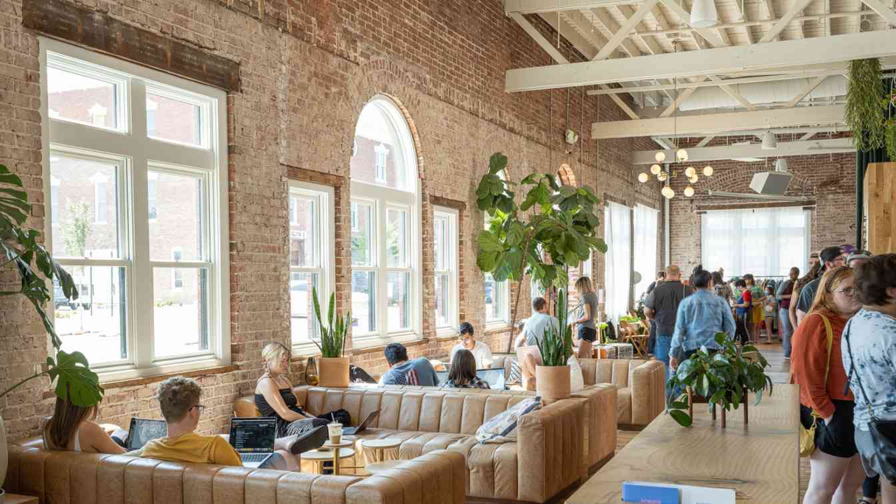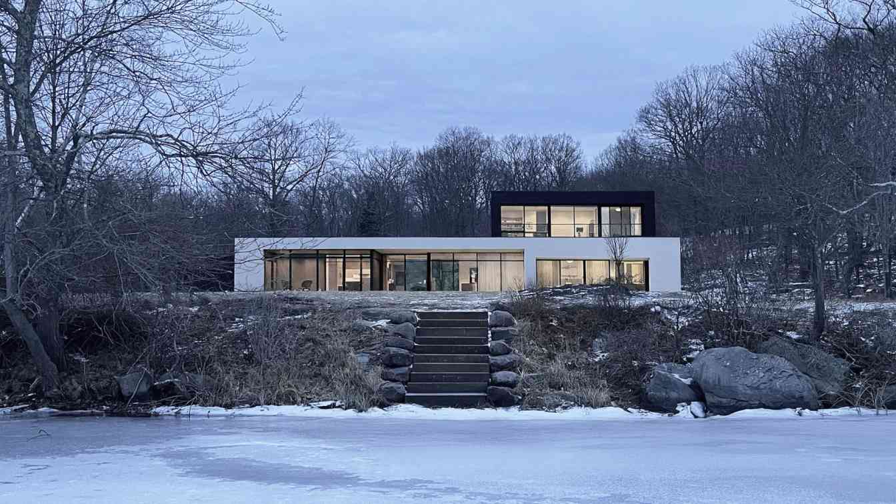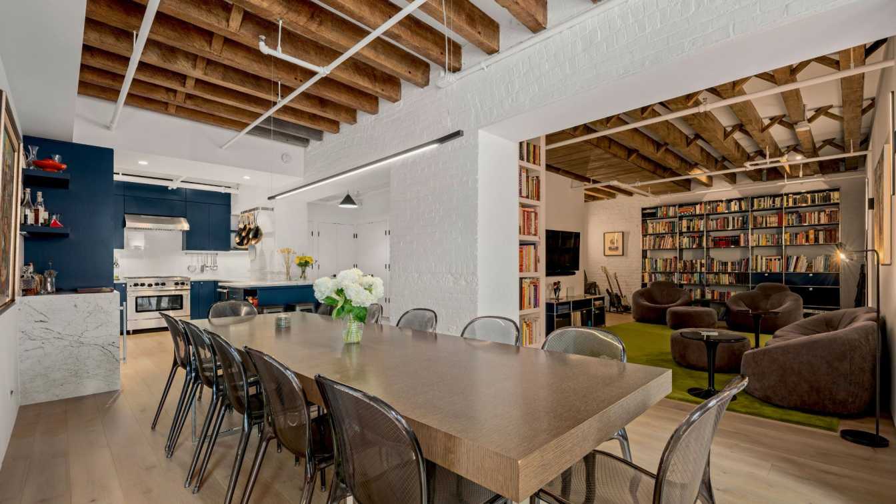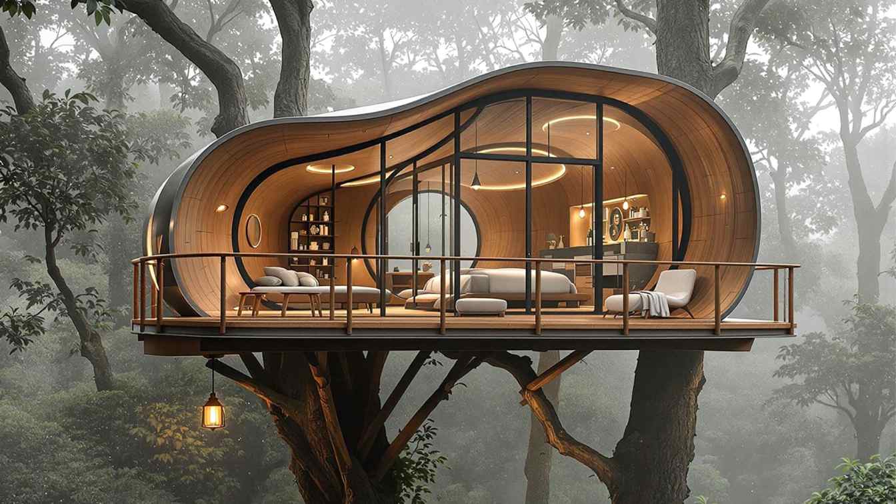Casa Ajal was born from a desire to preserve existing elements aiming to retain essence of the peninsula´s architecture and pay homage to its unique materiality. The house embraces you within its stone walls, inviting exploration as if it were an ephemeral space.
Architecture firm
Manuel Aguilar Arquitecto, Estudio Escala
Location
Bacalar, Quintana Roo, Mexico
Tools used
Autodesk AutoCAD, SketchUp, Autodesk 3ds Max, Adobe Photoshop
Principal architect
Manuel Aguilar, Jonatan Smith, Domenica Sevilla
Design team
Manuel Aguilar, Jonatan Smith,Domenica Sevilla
Collaborators
Manuel Aguilar, Jonatan Smith,Domenica Sevilla, Lighting: Andres Guerra
Visualization
Julio Polanco, Medular Studio
Typology
Residential › House
The beauty studio is located in a prestigious new building in Kyiv's Obolon district. This is the third object of the 365 network, the design for which was created by the Bogdanova Bureau team. The brand colors and function unite them, but each is distinguished by the vibe and interior design.
Project name
365 STUDIO Obolon
Architecture firm
Bogdanova Bureau
Photography
Andriy Bezuglov
Principal architect
Olga Bogdanova
Design team
Olga Bogdanova, Oleg Matiushchenko, Mariia Krasiuk
Collaborators
Branding: Ilya Nepravda
Built area
343 m² / 3,692 ft²
Typology
Healthcare › Beauty Salon
Nestled within the lush embrace of Thailand’s tropical forest, this modern villa stands as a testament to the harmonious integration of architecture and nature. Drawing inspiration from the elegant simplicity of Japanese design principles, this residence embodies a unique blend of contemporary aesthetics and traditional craftsmanship.
Project name
The Concrete House
Architecture firm
The Concrete House
Tools used
Midjourney AI, Adobe Photoshop
Principal architect
Mohammad Hossein Rabbani Zade
Design team
The Concrete House
Collaborators
Visualization: Mohammad Hossein Rabbani Zade, Morteza Vazirpour
Typology
Residential › Villa
Origami Bar is located on Middle Huaihai Road near the Shanghai Conservatory of Music, the owner is a young man with a perfect score of "alcoholism". After quitting his job and looking back on his rich life experiences, he had the idea of opening a bar.
Architecture firm
Tens Atelier
Principal architect
Tan Chen, YUI
Design team
Guo Ankey, Li Zhengzhi
Material
Art Paint, Blue Marble, Stainless Steel, Glass Tile
Typology
Hospitality › Bar
The Onyx HQ in the 1907 building, located in historic downtown Rogers, is an ambitious assemblage of different uses, including cafe, speakeasy, cocktail lounge, classroom, bakery, cupping lab, roastery, offices, event space and prep kitchen.
Project name
Onyx HQ Cafe + Roastery
Architecture firm
Bradley Edwards Architect
Location
101 E. Walnut St. Rogers, Arkansas, USA
Photography
Andrew Camarillo
Principal architect
Bradley Edwards
Design team
Bradley Edwards Architect, Bradley Edwards, Lucky Mcmahon, Kelly Reed
Collaborators
Jon Allen, Onyx Coffee Lab
Interior design
Bradley Edwards Architect
Structural engineer
Civil Engineer: Nate Bachelor, Cei Engineering Associats Inc; Structural Engineer: Justin Hall, Hall Engineering Group, Ltd
Environmental & MEP
Greg Anderson, Ga Engineers, Inc
Lighting
Bradley Edwards Architect
Visualization
Bradley Edwards Architect
Construction
Michael Ames, Stronghold Llc
Typology
Hospitality › Cafe, Hospitality, Office, Mixed Use
Nestled within a lakeside setting, Log Tavern Pond House draws inspiration from its mid-century neighbors—many of which reflect the Usonian principles pioneered by Frank Lloyd Wright. Echoing their long, low proportions, natural materials, and luminous interiors, the design establishes a strong dialogue with its architectural context.
Project name
Log Tavern Pond House
Architecture firm
Specht Novak
Location
Milford, Pennsylvania, USA
Principal architect
Scott Specht, Jakeb Novak
Structural engineer
Schoenagel & Schoenagel
Construction
Joybeck Custom Builders
Material
Charred Shou Sugi Ban, Stucco
Typology
Residential › House
Located in Tribeca, New York City, this 1,900-square-foot loft occupies the sixth floor of a historic warehouse building constructed in 1920. The building features thick brick exterior walls, arched interior bearing walls, and floors and ceilings framed with rough-sawn solid wood timbers.
Project name
Leonard Street Loft
Architecture firm
Christopher Jeffrey Architects pllc
Location
Tri-beca, Manhattan, New York, USA
Photography
Celeste Godoy Photography
Design team
Christopher Jeffrey, Emilio Dominguez
Interior design
Christopher Jeffrey Architects pllc
Structural engineer
Jack Green Associates
Construction
TC Browne & Co.
Typology
Residential › Loft
Nestled high among the ancient giants of the Amazon rainforest, our unique villa offers an unparalleled escape into nature. Built on the sturdy trunks of centuries-old trees, this enchanting retreat allows you to immerse yourself in the lush greenery and vibrant wildlife of one of the world's most biodiverse ecosystems.
Project name
Enchanted Treehouse Retreat in the Heart of the Amazon
Architecture firm
Norouzdesign Architecture Studio
Tools used
Midjourney AI, Adobe Photoshop
Principal architect
Mohammadreza Norouz
Design year
February 2025
Typology
Hospitality, Tourist Complex

