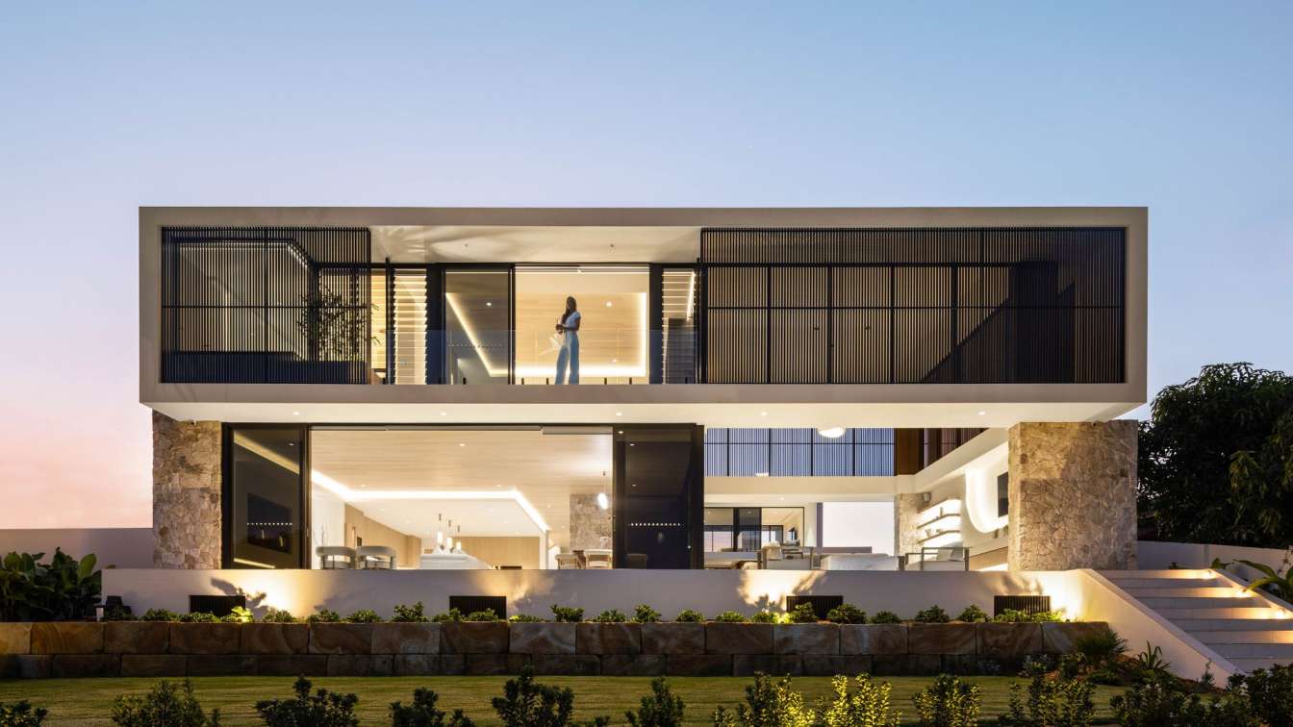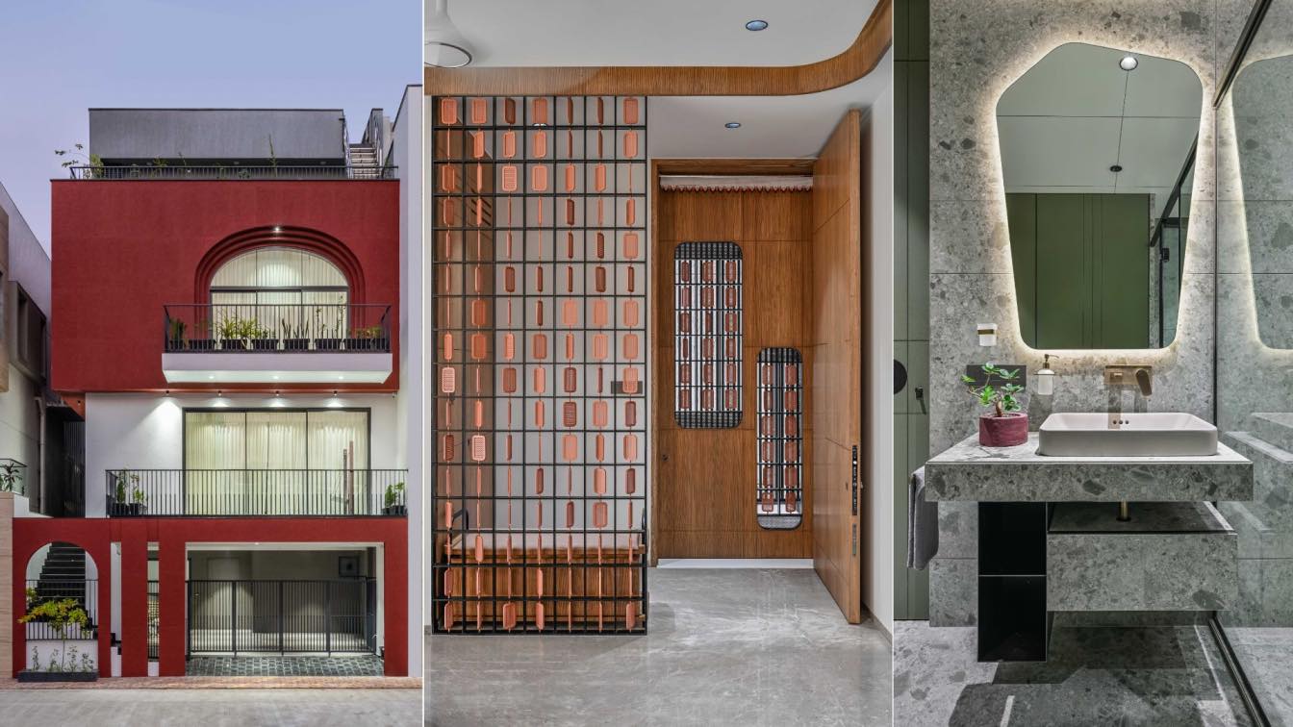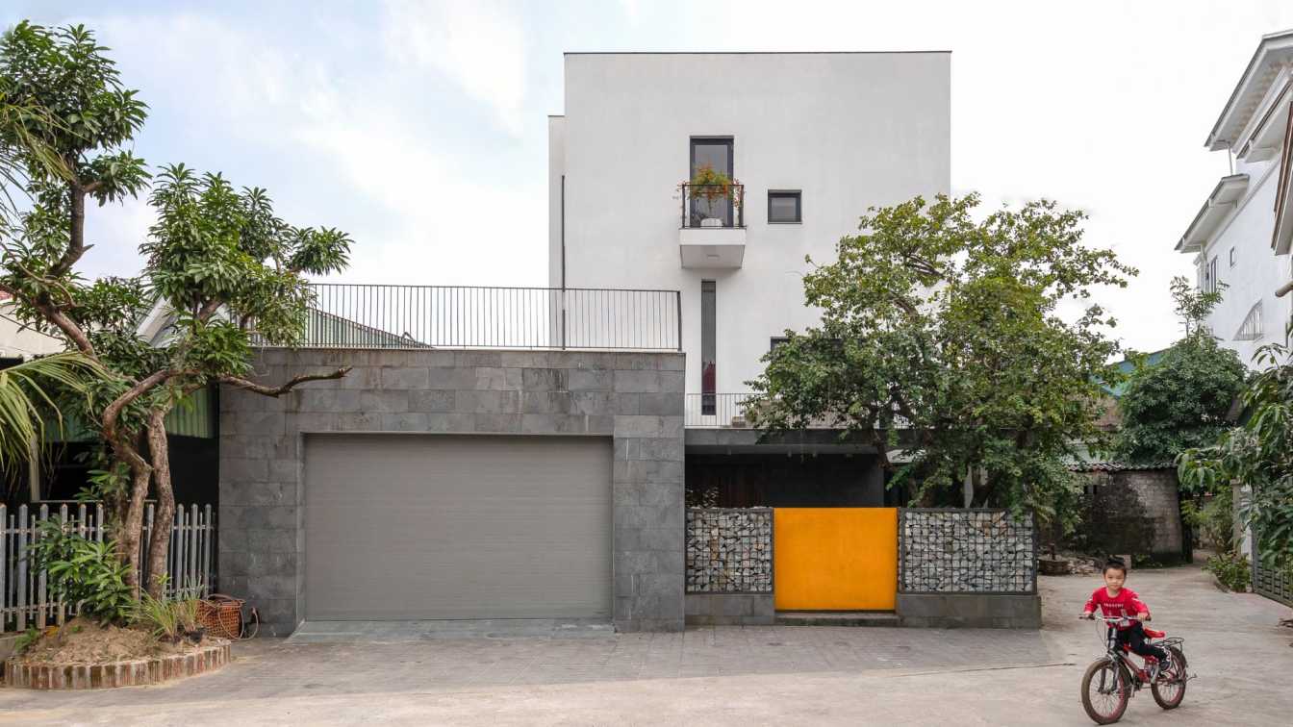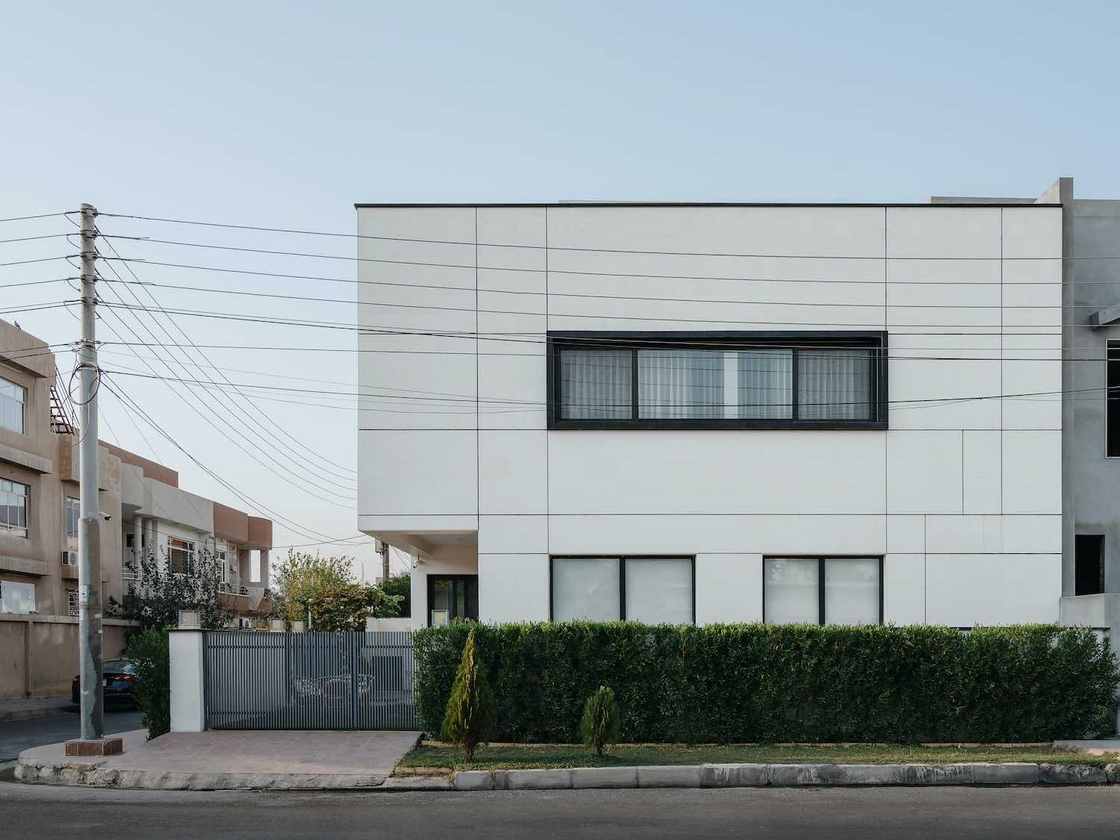Jared Poole Design & Kenins Group: The Ashbourne House, flawless fusion of luxury, functionality and architectural magnificence.
Exquisite Waterfront Entertaining
A flawless fusion of luxury, functionality and architectural magnificence, "The Ashbourne House" sets the exquisite new standard in waterfront living. Rising up from a 1,161 m² allotment with a sense of graceful grandeur and basking in 24m of wide water views, this award-winning masterpiece is a showcase of contemporary excellence. Vast expanses of full height glass encase the home to offer a seamless connection to the outdoors while illuminating the multiple entertaining spaces. Cook or cater with ease in the MasterChef-worthy kitchen with butler’s pantry, where acclaimed Smeg appliances and carved Caesarstone benches complement the meticulously designed and functional cabinetry. Lounge area is inevitably eye-catching with its curved feature wall, recessed TV niche and a sleek cocktail bar unexpectedly hidden behind the folding door. The residence invites you to grab a drink and retreat to the enviable double-storey-height alfresco terrace, where you'll have front row seats to marvel at mother nature. From spectacular sunsets to dramatic storms rolling in, this is the perfect place to soak up panoramic water and skyline vistas while also hosting guests in style.
Bold with encased courtyard, it's brimming with the warmth of natural stone and timber finishes. Ever-present throughout, they feature indoor and outdoor. Take the Pacific Oak staircase to where four bedrooms reside, including an upscale master suite reminiscent of a six-star hotel. Light-filled and opening onto a terrace with endless water views, indulge in the delight of a deluxe, modern ensuite and a dressing room that that emulates a designer boutique. Guests are exceptionally well looked after too, with a spacious bedroom, ensuite and walk-in robe, one on each level.
Maximising its northern aspect and providing protection from the east, it also presents with a magnesium swimming pool, while the lush, landscaped gardens add a tropical resort-style ambience to the home. Fully irrigated and with feature lighting, all the greenery has been carefully selected to offer low-maintenance, to savour your stunning surroundings.

THE ASHBOURNE HOUSE Project
Built and developed by Kenins Group.
The raw beauty of natural materials combined with glamorous and sleek lines achieves the grandeur residence, The Ashbourne House. Set over two expansive levels in a stunning 1,161m2 waterfront locale, high end finishes and fixtures achieve a superior standard of low-maintenance luxury throughout. A central courtyard, soaring ceilings and extensive glazing enhance a magnificent sense of spaciousness, while sliding doors blur the lines between inside and out. Entertaining is made a breeze with a Smeg kitchen plus butler’s pantry, cocktail bar hidden behind folding doors and an outdoor BBQ kitchen built into an alfresco terrace.
The living areas and the alfresco overlook the boat-accessible Nerang River waterways where a 22 metre frontage exposes a magical wide water vista and the beautiful Gold Coast skyline. Whilst a magnesium pool and sun deck with gazebo is neatly positioned in the courtyard, offering a private, resort-feel relaxation.
A large family and guests can spread out across five bedrooms, four bathrooms plus two powder rooms, a cinema and spacious living areas on each level. Set in Carrara, it offers an ideal position on the Central Gold Coast with proximity to the beach, most prestigious schools and Universities, championship golf course and everything else that the Gold Coast lifestyle offers.
The upper level is devoted to rest and rejuvenation with three bedrooms with walk-in robes, bathrooms, second living area that offers dual or multi-generational co-living and a master retreat with a walk-in-robe that feels like a high-end fashion boutique.
Brushed copper tapware and hardware add a touch of drama to the kitchen, butler’s pantry and bathrooms while scalloped panels add visual interest in the kitchen island, cinema and living room.
A generous ground floor bedroom with walk-in robe and ensuite is located near the front entry for easy guest access. A cinema featuring automatic leather recliners and pure New Zealand wool carpet creates a cosy space for movie nights, while the curved walls is a functional focal point.













































