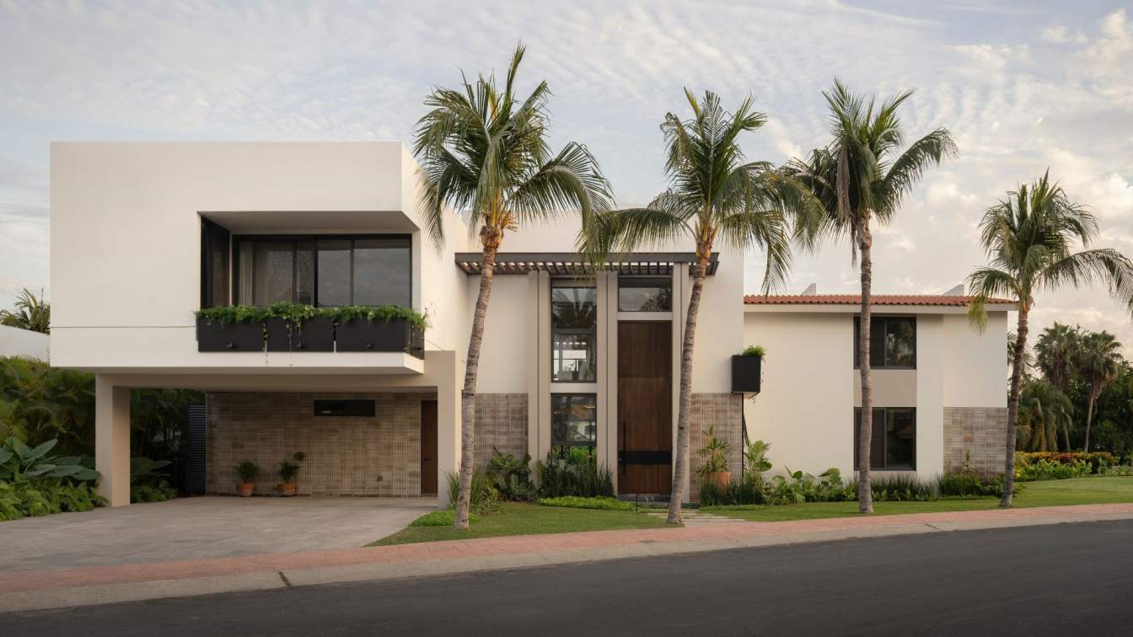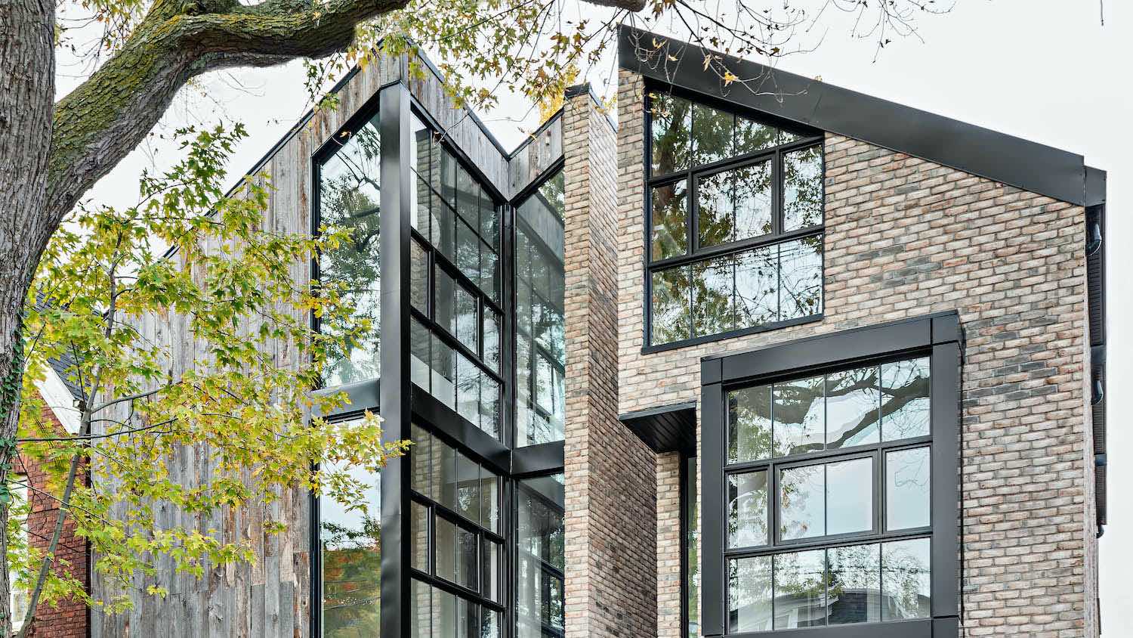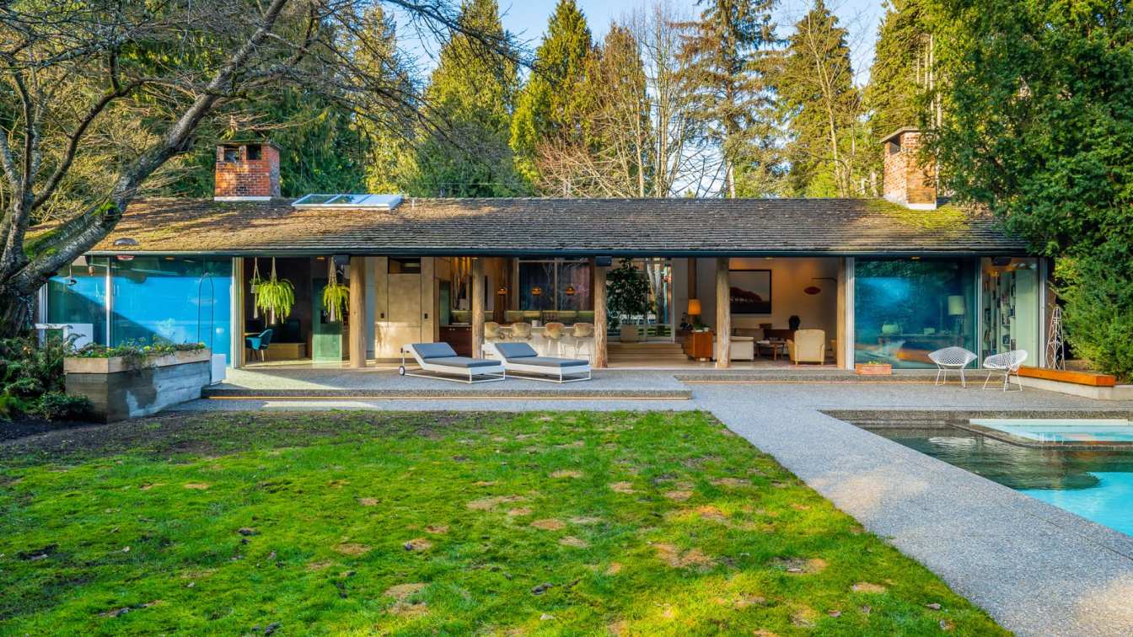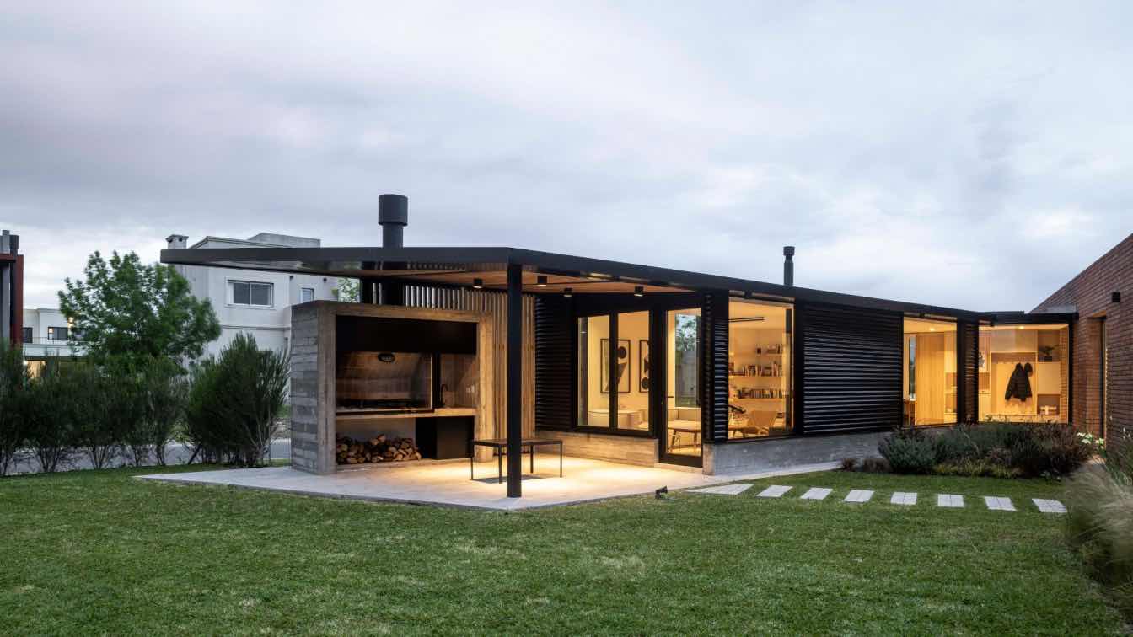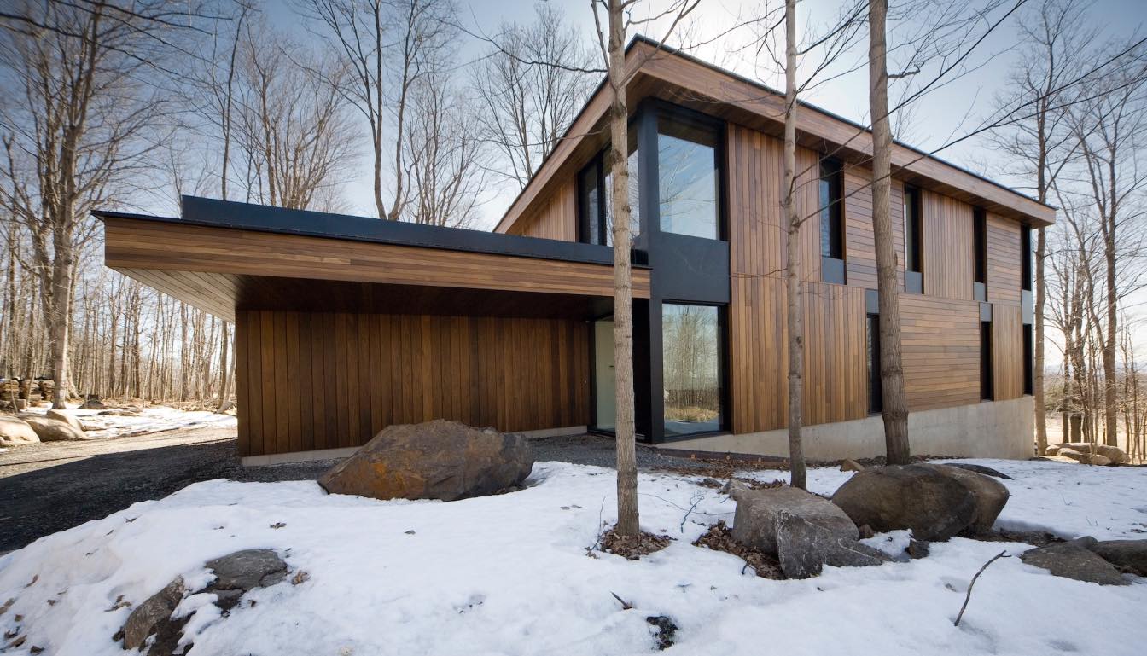Araujo Galvan Arquitectos: Located in the Riviera Nayarit, Villa El Tigre - Bienaventurado is conceived as a family retreat that celebrates the harmony between art, architecture, and the natural environment. This project seamlessly blends the richness of the region’s traditional design with a deeply personal approach inspired by visual arts, sculpture, painting, interior design, and landscaping.
The architectural layout and volumetry are defined by orthogonal lines, designed to create a harmonious interaction between the interior spaces and the visual focal points generated by both the architecture and interior design. Each space has been carefully crafted to frame and highlight the privileged views of the golf course, establishing a constant connection between the home's interiors and its natural surroundings.
The architectural distribution revolves around a horizontal axis that organizes the common areas, ensuring a seamless flow between the spaces. On the ground floor, the double-height living room and foyer serve as the heart of the home, acting as both a central gathering space for the family and a private art gallery that reflects the creative spirit of its residents.
This level also houses the social areas, including a spacious kitchen, two secondary bedrooms, a storage room, and service bathrooms connected to the terrace. Outdoors, the terrace extends toward a pool strategically positioned to take full advantage of the panoramic views of the golf course, creating a harmonious integration of interior and exterior spaces.

On the upper floor, the design prioritizes functionality and privacy. This level features two secondary bedrooms, a cinema room, a study, and the primary bedroom. The master suite is thoughtfully designed with a spacious walk-in closet and a layout that maximizes the breathtaking views of the golf course, offering a tranquil and intimate connection to the natural environment.
Landscaping plays a vital role in the project, balancing the privacy of the interior and exterior spaces while fostering a seamless connection to the natural surroundings of the golf course.
The materiality of the project stands out for its simplicity and sophistication. Walls clad in stone veneer, concrete, and wood, combined with marble floors and granite details, create a timeless and elegant aesthetic. These elements not only enhance the solidity of the architectural volumes but also harmonize with the tropical landscape, establishing Villa El Tigre - Bienaventurado as a home where art, design, and nature coexist in perfect harmony.















